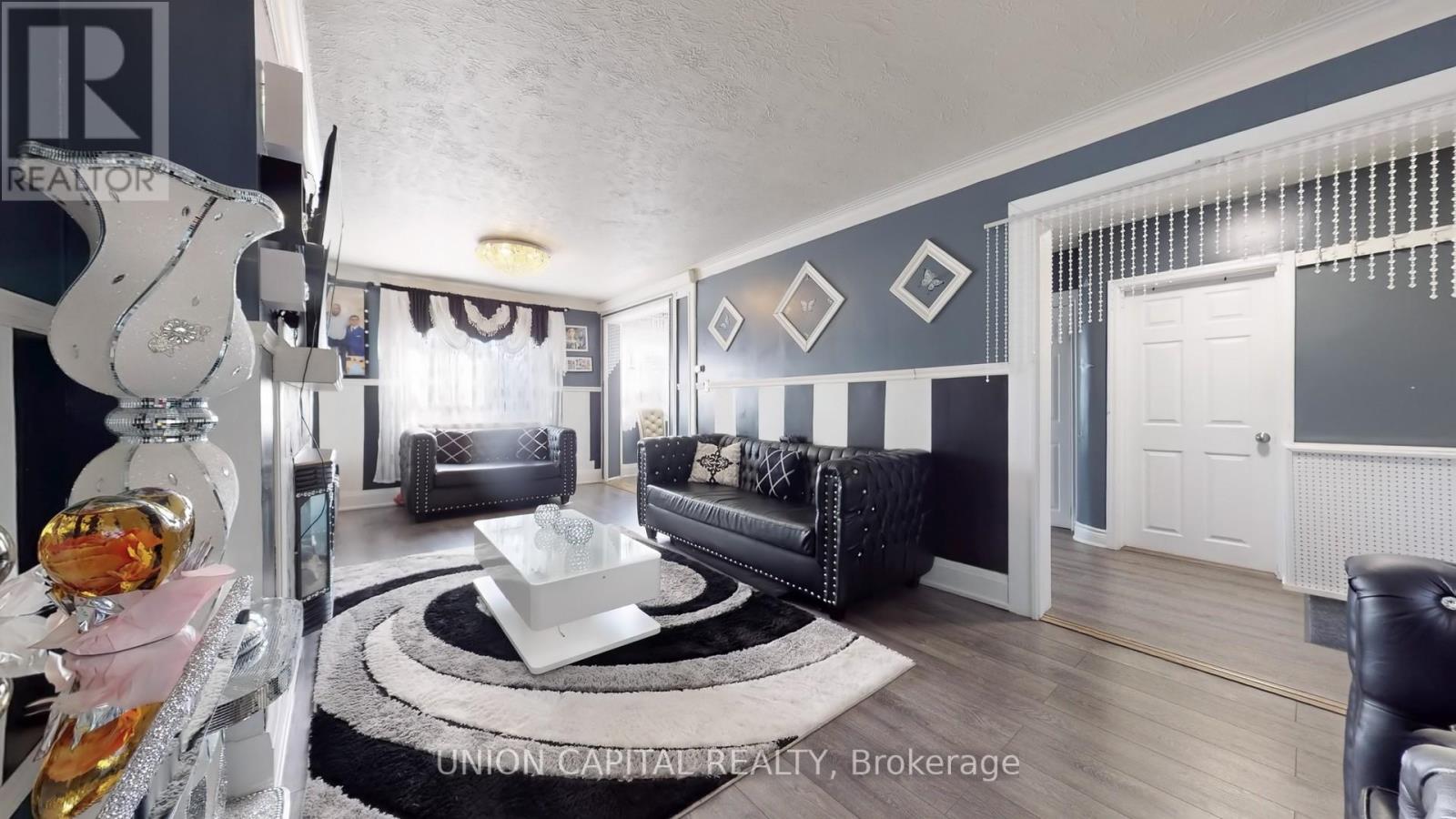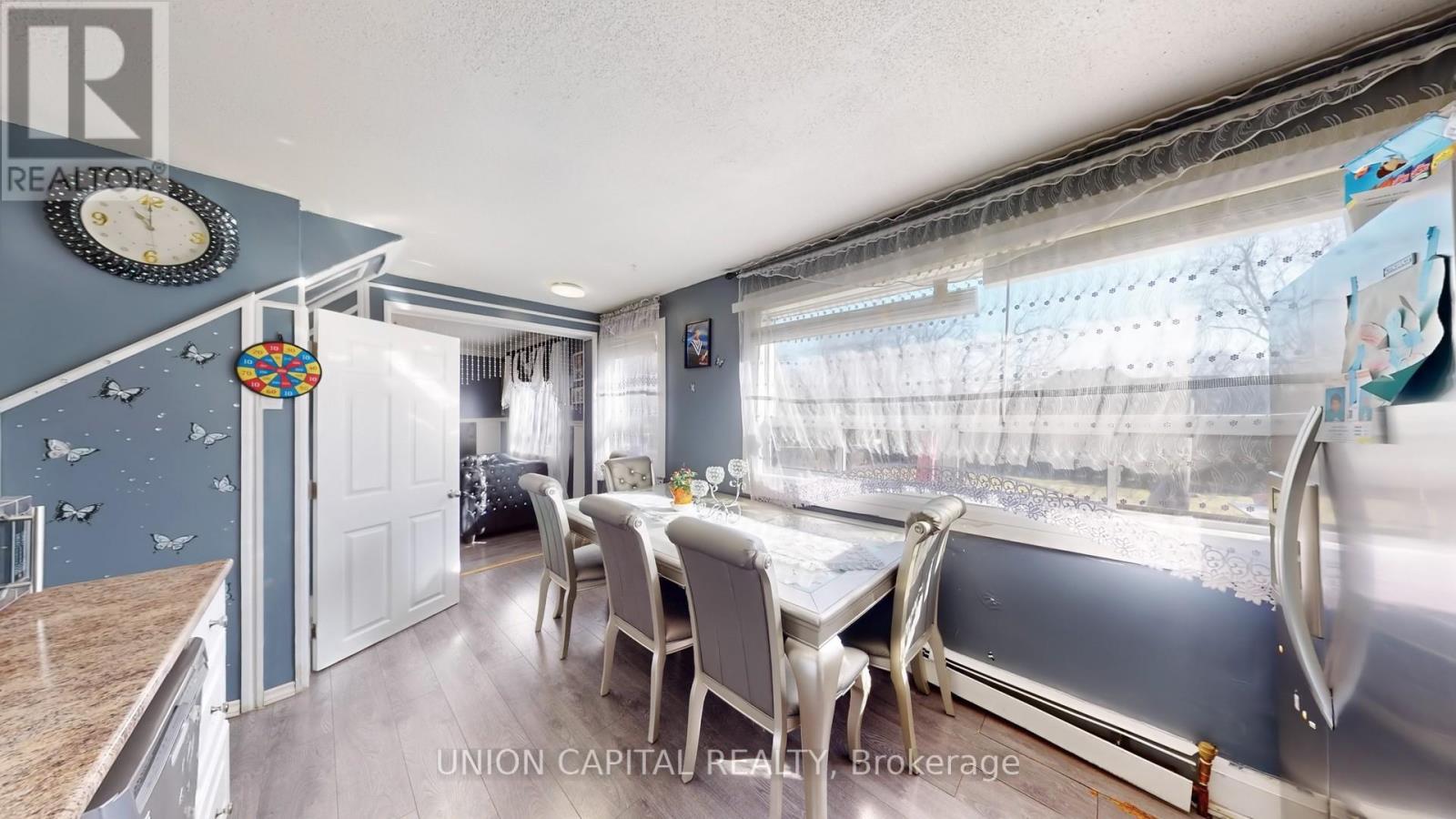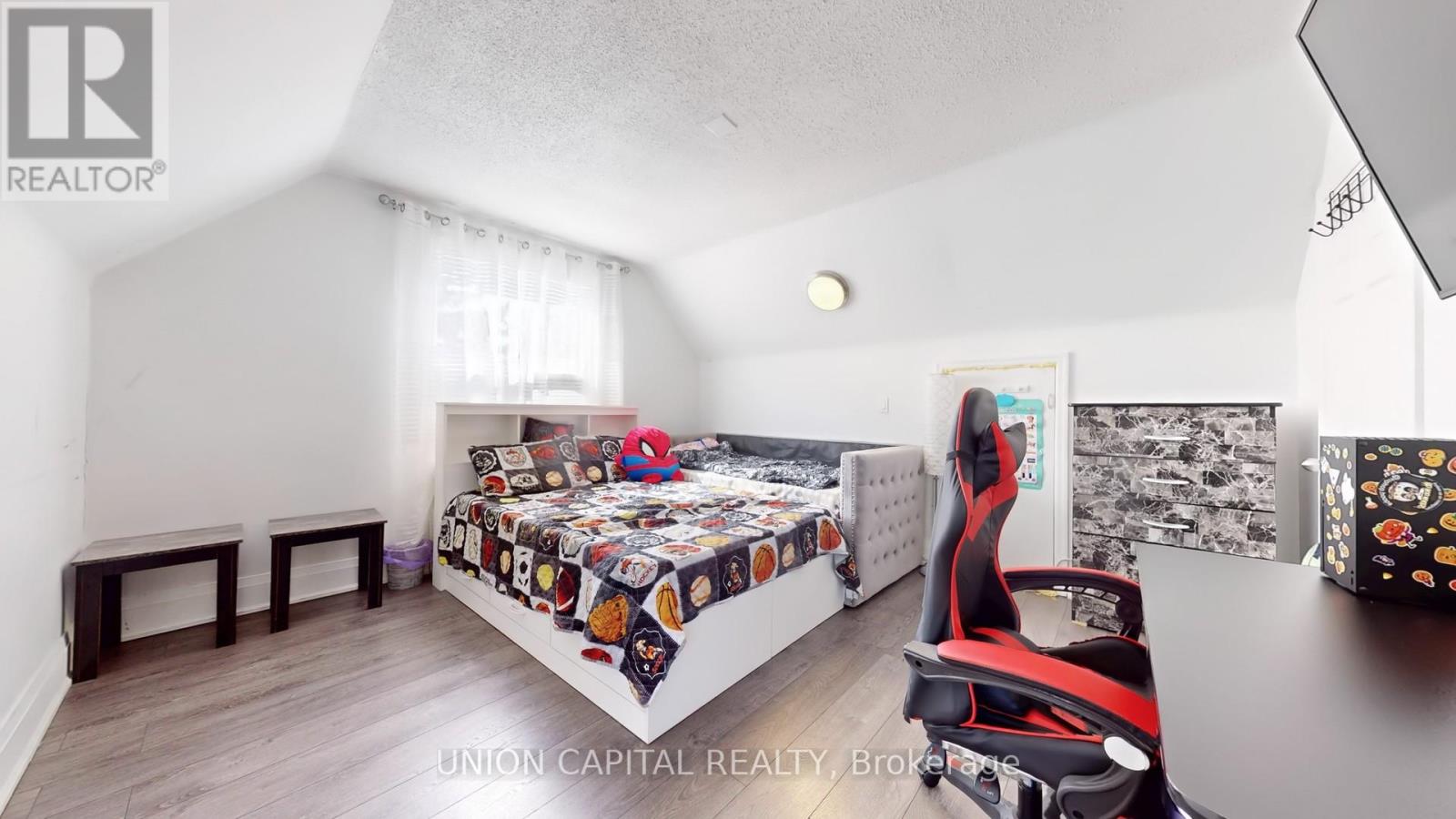3 Bedroom
2 Bathroom
1,100 - 1,500 ft2
Fireplace
Wall Unit
Radiant Heat
$1,269,900
Fantastic Detached home with modern updates. Highly convenient location provides for easy acces to shopping, groceries, public transit and Hwy 401! Situated on a massive 84.11 x 150.35 Feet lot offering endless possibilities for this rare find!! (id:60569)
Property Details
|
MLS® Number
|
W12032132 |
|
Property Type
|
Single Family |
|
Neigbourhood
|
Kingsview Village-The Westway |
|
Community Name
|
Kingsview Village-The Westway |
|
Features
|
Carpet Free |
|
Parking Space Total
|
4 |
Building
|
Bathroom Total
|
2 |
|
Bedrooms Above Ground
|
3 |
|
Bedrooms Total
|
3 |
|
Basement Development
|
Finished |
|
Basement Type
|
N/a (finished) |
|
Construction Style Attachment
|
Detached |
|
Cooling Type
|
Wall Unit |
|
Exterior Finish
|
Stucco |
|
Fireplace Present
|
Yes |
|
Flooring Type
|
Laminate, Ceramic |
|
Foundation Type
|
Poured Concrete |
|
Heating Fuel
|
Natural Gas |
|
Heating Type
|
Radiant Heat |
|
Stories Total
|
2 |
|
Size Interior
|
1,100 - 1,500 Ft2 |
|
Type
|
House |
|
Utility Water
|
Municipal Water |
Parking
Land
|
Acreage
|
No |
|
Sewer
|
Sanitary Sewer |
|
Size Depth
|
150 Ft |
|
Size Frontage
|
84 Ft |
|
Size Irregular
|
84 X 150 Ft |
|
Size Total Text
|
84 X 150 Ft |
Rooms
| Level |
Type |
Length |
Width |
Dimensions |
|
Second Level |
Bedroom 2 |
3.32 m |
3.84 m |
3.32 m x 3.84 m |
|
Second Level |
Primary Bedroom |
4.11 m |
3.84 m |
4.11 m x 3.84 m |
|
Basement |
Recreational, Games Room |
6.73 m |
2.99 m |
6.73 m x 2.99 m |
|
Basement |
Laundry Room |
2.77 m |
2.98 m |
2.77 m x 2.98 m |
|
Main Level |
Living Room |
2.67 m |
2.99 m |
2.67 m x 2.99 m |
|
Main Level |
Dining Room |
4.67 m |
2.99 m |
4.67 m x 2.99 m |
|
Main Level |
Kitchen |
5.15 m |
2.77 m |
5.15 m x 2.77 m |
|
Main Level |
Bedroom 3 |
3.38 m |
3.35 m |
3.38 m x 3.35 m |
















