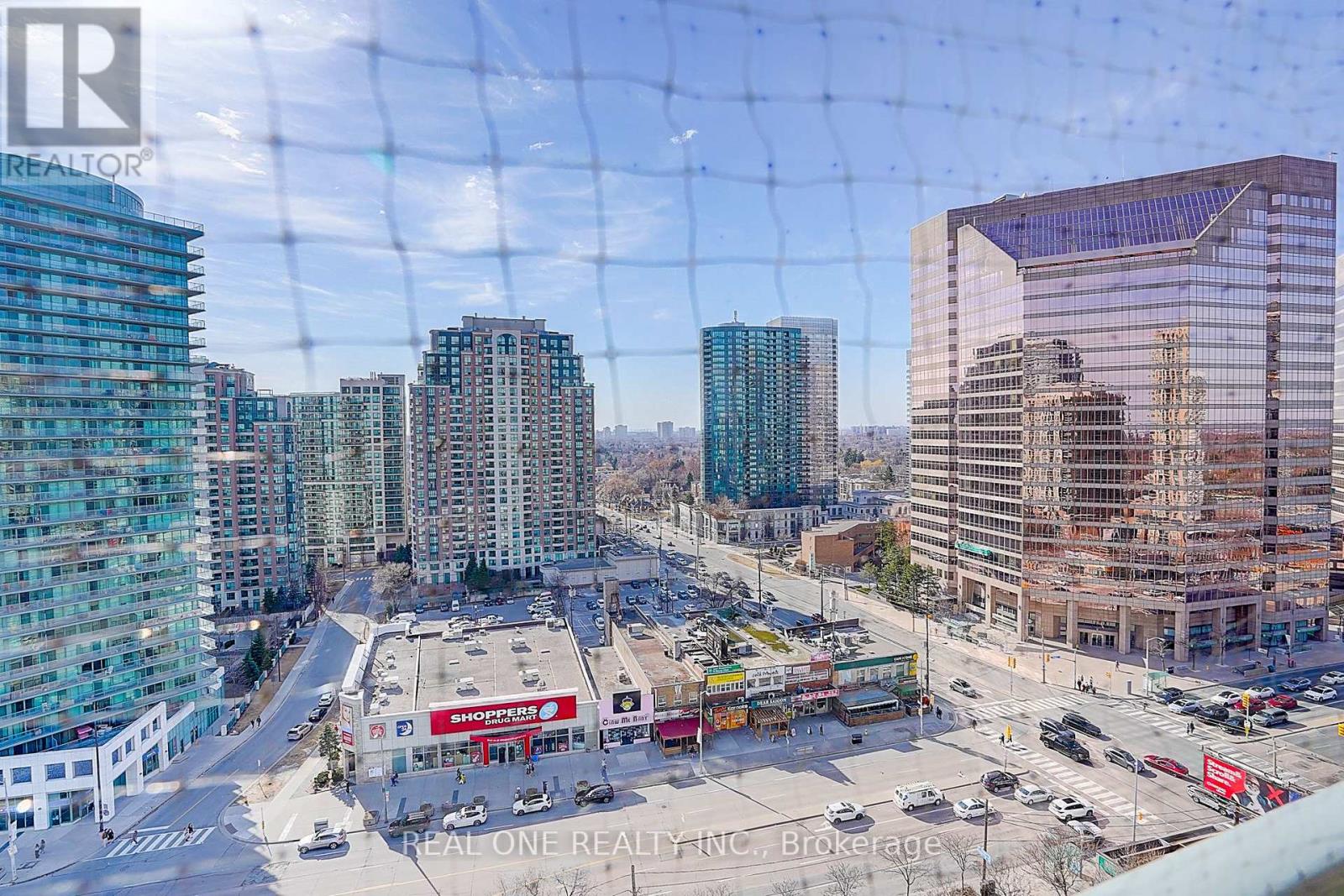1901 - 20 Olive Avenue Toronto, Ontario M2N 7G5
2 Bedroom
1 Bathroom
600 - 699 ft2
Central Air Conditioning
Forced Air
$597,000Maintenance, Heat, Water, Common Area Maintenance, Parking, Electricity
$642.23 Monthly
Maintenance, Heat, Water, Common Area Maintenance, Parking, Electricity
$642.23 MonthlySuper Convenient Location In The Heart of North York at Yonge & Finch. Move In Ready, Newly Renovated Modern Kitchen With Caesar Stone Countertops, And Luxury Vinyl Waterproof Flooring. Best West View With No Obstructed. Amazing Layout With Open Concept. Large Den With French Door Can Be Easily Used As A Second Bedroom. All Utilities Included With Low Maintenance Fee. 24 Hours Gated Security Guard. (id:60569)
Property Details
| MLS® Number | C12033577 |
| Property Type | Single Family |
| Neigbourhood | East Willowdale |
| Community Name | Willowdale East |
| Community Features | Pet Restrictions |
| Features | Balcony, In Suite Laundry |
| Parking Space Total | 1 |
Building
| Bathroom Total | 1 |
| Bedrooms Above Ground | 1 |
| Bedrooms Below Ground | 1 |
| Bedrooms Total | 2 |
| Amenities | Security/concierge, Exercise Centre, Visitor Parking, Storage - Locker |
| Appliances | Dishwasher, Dryer, Range, Stove, Washer, Refrigerator |
| Cooling Type | Central Air Conditioning |
| Exterior Finish | Concrete |
| Flooring Type | Vinyl, Ceramic |
| Heating Fuel | Natural Gas |
| Heating Type | Forced Air |
| Size Interior | 600 - 699 Ft2 |
| Type | Apartment |
Parking
| Underground | |
| Garage |
Land
| Acreage | No |
Rooms
| Level | Type | Length | Width | Dimensions |
|---|---|---|---|---|
| Flat | Living Room | 5.55 m | 3.3 m | 5.55 m x 3.3 m |
| Flat | Dining Room | 5.55 m | 3.3 m | 5.55 m x 3.3 m |
| Flat | Kitchen | 3.4 m | 2.4 m | 3.4 m x 2.4 m |
| Flat | Primary Bedroom | 3.56 m | 2.88 m | 3.56 m x 2.88 m |
| Flat | Den | 2.6 m | 2.25 m | 2.6 m x 2.25 m |
Contact Us
Contact us for more information


























