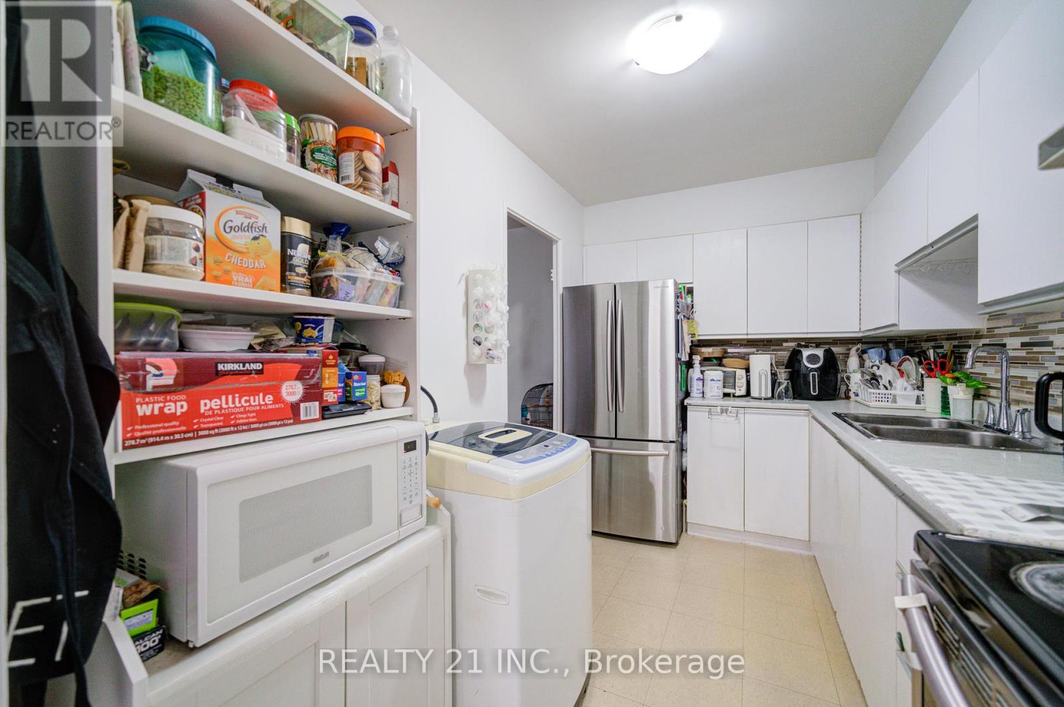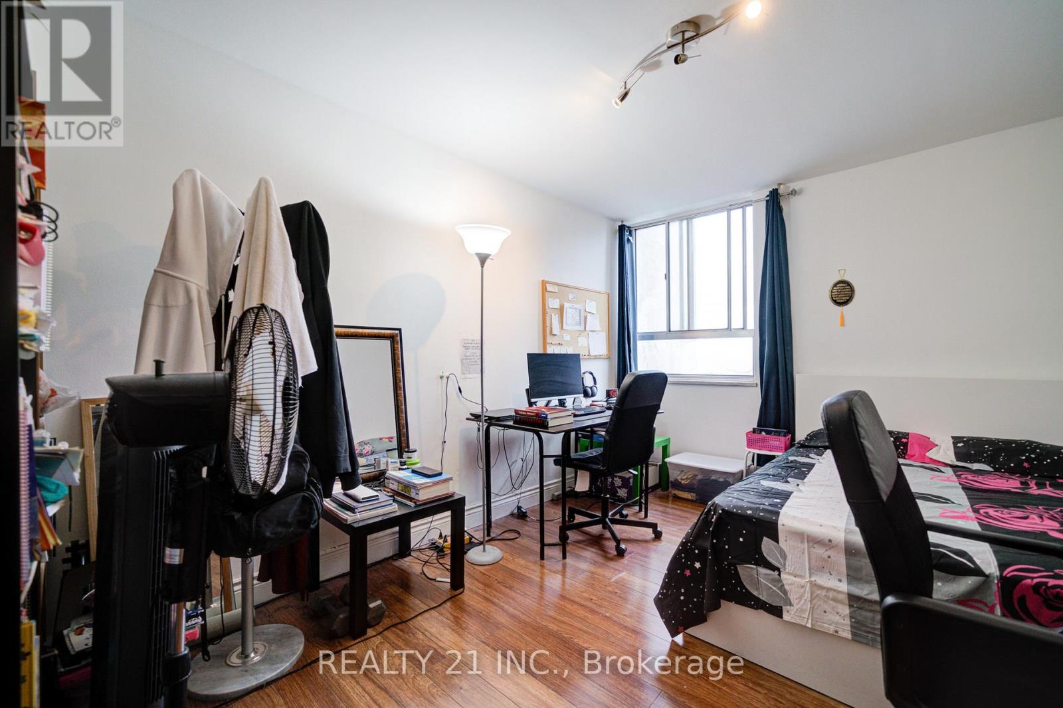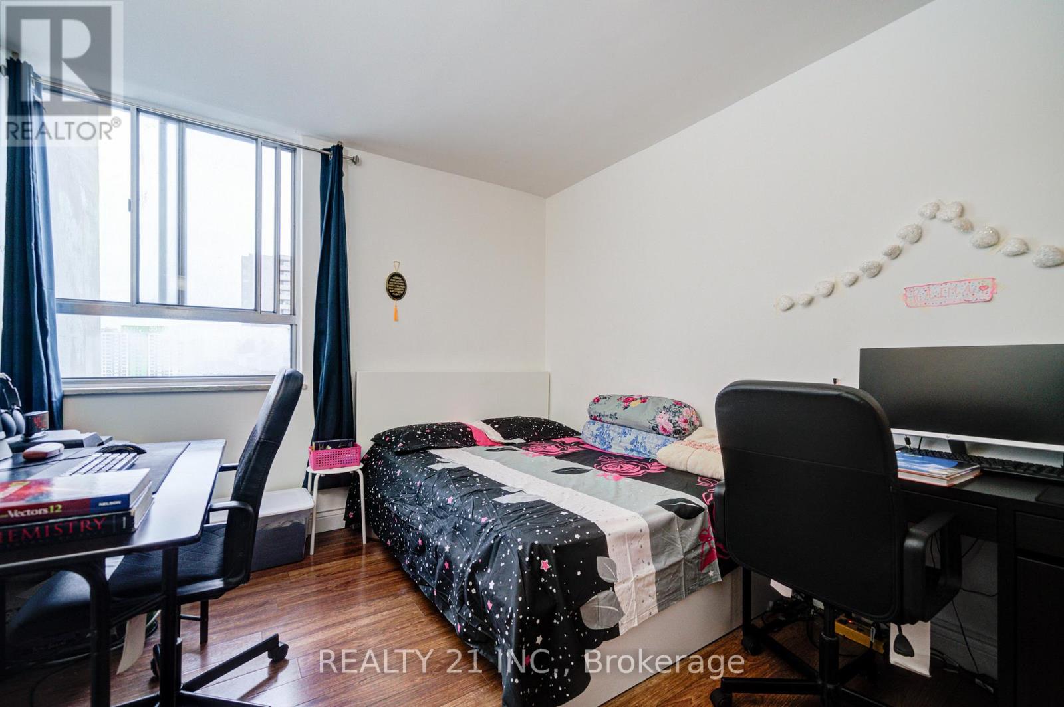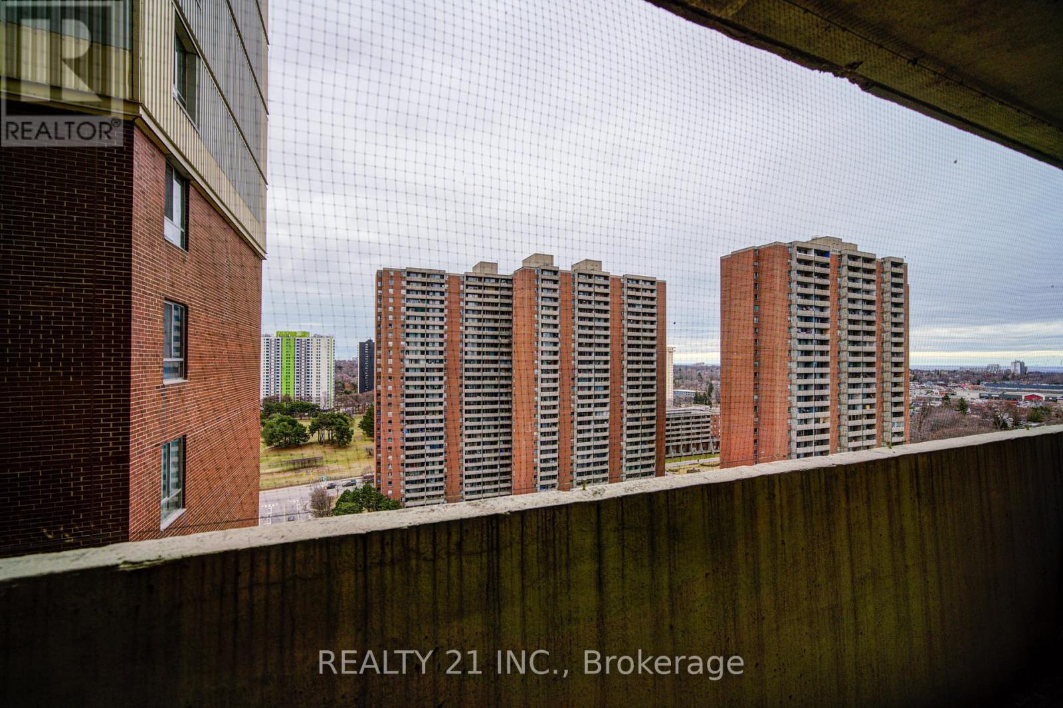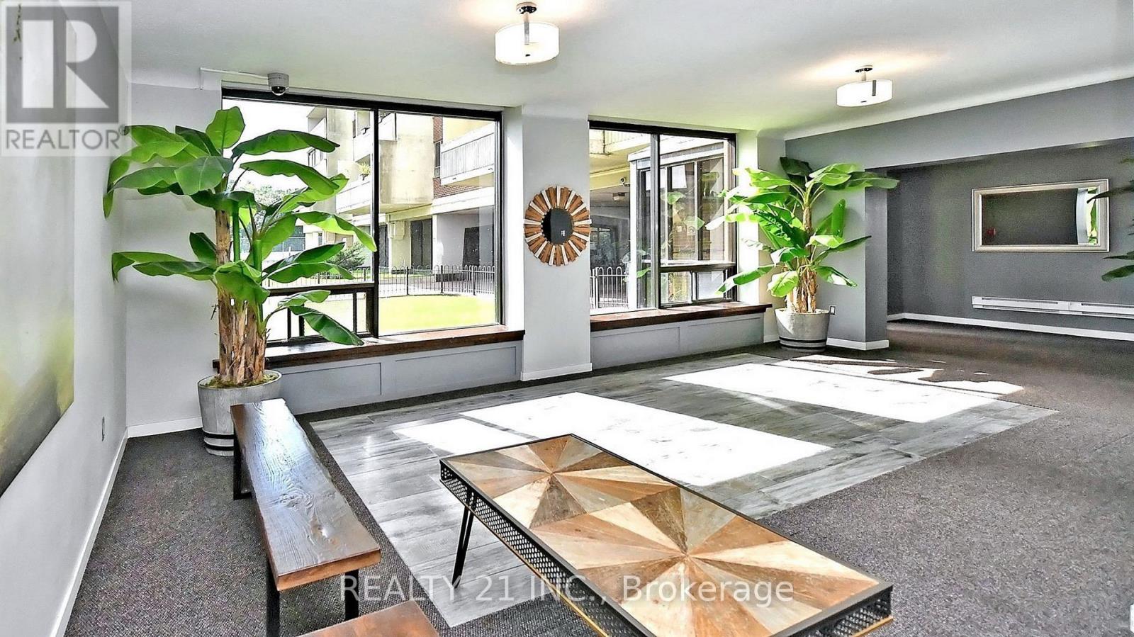1911 - 5 Massey Square Toronto, Ontario M4C 5L6
2 Bedroom
1 Bathroom
900 - 999 ft2
Radiant Heat
Waterfront
$459,000Maintenance, Heat, Water, Common Area Maintenance, Cable TV
$799.49 Monthly
Maintenance, Heat, Water, Common Area Maintenance, Cable TV
$799.49 MonthlySteps to TTC, Victoria Park subway station, School, Groceries, Health center, Community Centre. Steps to Beaches & about 20 minutes ride to Toronto Downtown core. Easy to get on HWY. Close to all other amenities and stores. The unit is sparkly clean and absolutely move in condition. Underground Rental parking. Buyer / Buyer Agent has to verify all measurements & Taxes. (id:60569)
Property Details
| MLS® Number | E12060339 |
| Property Type | Single Family |
| Neigbourhood | East York |
| Community Name | Crescent Town |
| Community Features | Pet Restrictions |
| Easement | Unknown, None |
| Features | Balcony |
| Water Front Type | Waterfront |
Building
| Bathroom Total | 1 |
| Bedrooms Above Ground | 2 |
| Bedrooms Total | 2 |
| Amenities | Storage - Locker |
| Appliances | Hood Fan, Stove, Refrigerator |
| Exterior Finish | Brick |
| Flooring Type | Laminate, Vinyl |
| Heating Fuel | Natural Gas |
| Heating Type | Radiant Heat |
| Size Interior | 900 - 999 Ft2 |
| Type | Apartment |
Parking
| Underground | |
| Garage |
Land
| Access Type | Public Road |
| Acreage | No |
Rooms
| Level | Type | Length | Width | Dimensions |
|---|---|---|---|---|
| Main Level | Living Room | 7 m | 3.62 m | 7 m x 3.62 m |
| Main Level | Dining Room | 3.35 m | 2.25 m | 3.35 m x 2.25 m |
| Main Level | Kitchen | 3.5 m | 2.25 m | 3.5 m x 2.25 m |
| Main Level | Bedroom | 5.3 m | 3.3 m | 5.3 m x 3.3 m |
| Main Level | Bedroom 2 | 5.4 m | 3 m | 5.4 m x 3 m |
Contact Us
Contact us for more information



















