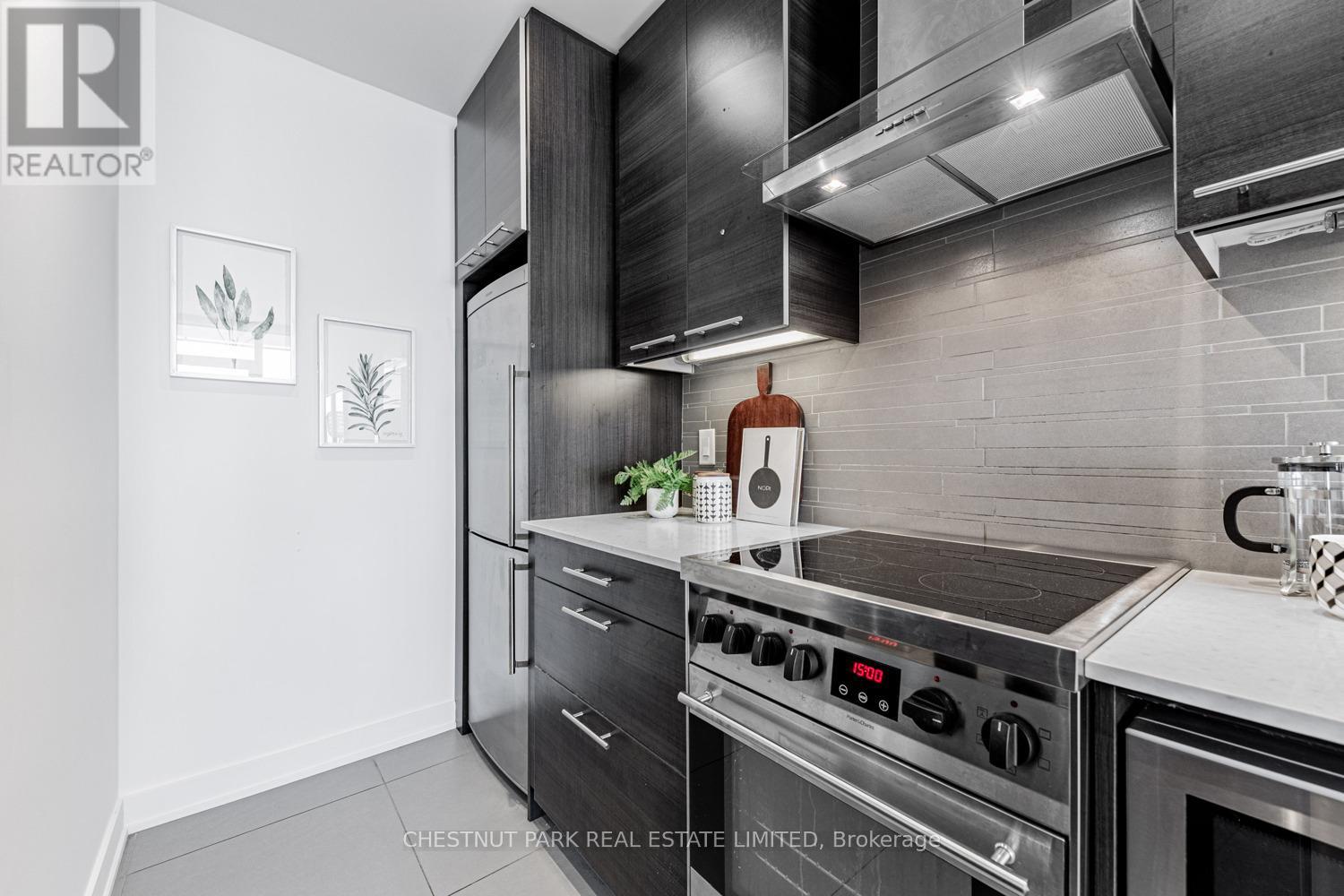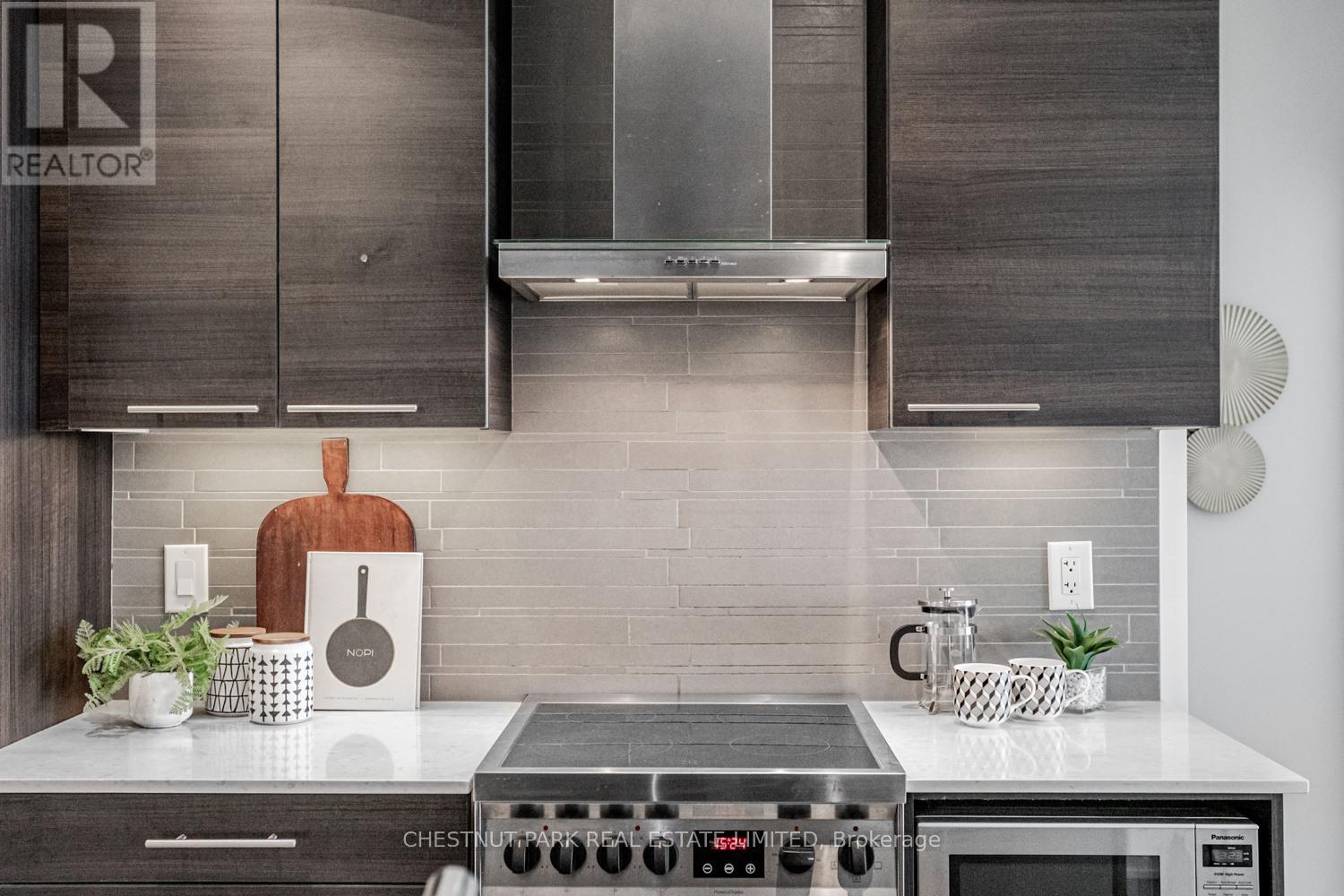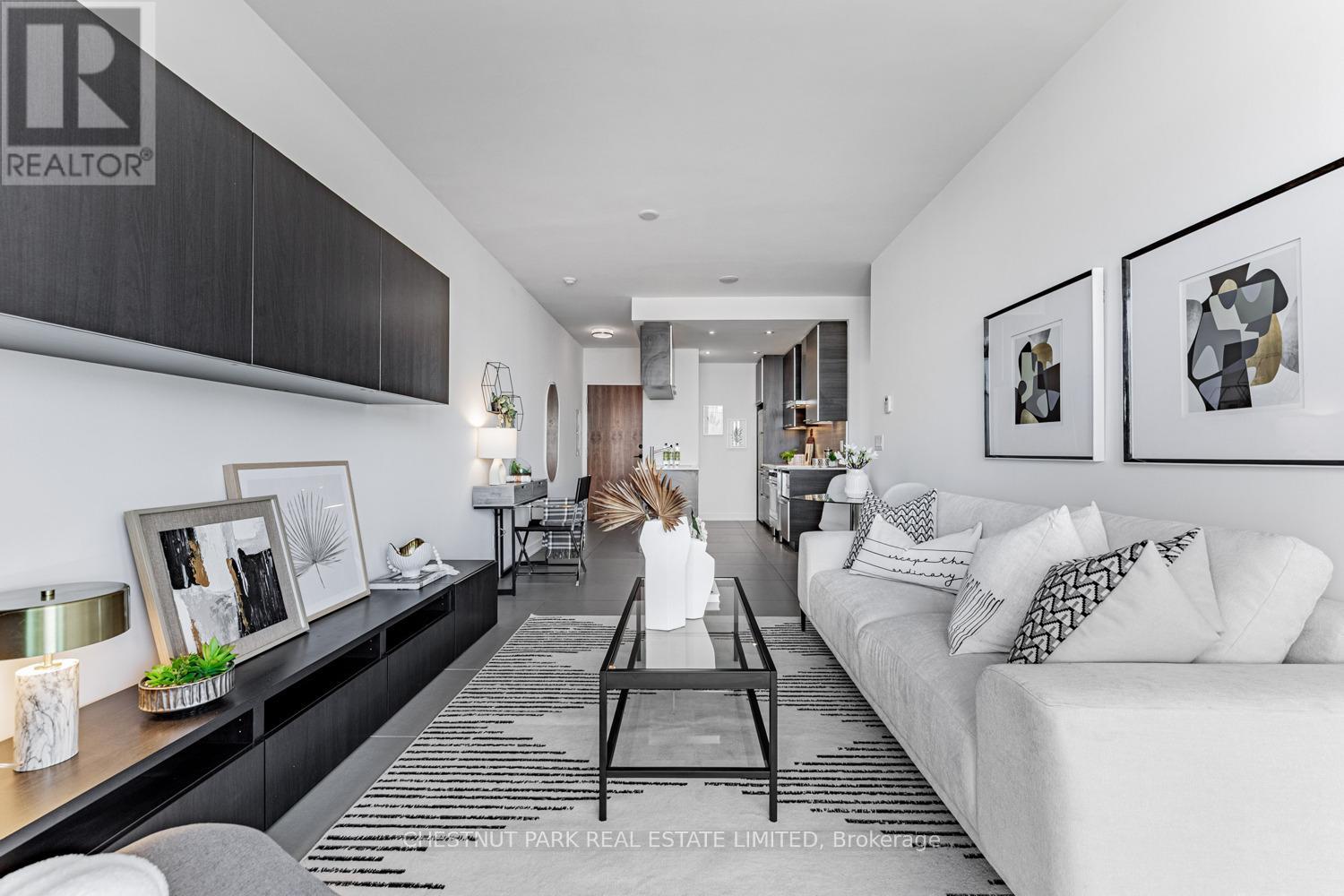2206 - 1 Market Street Toronto, Ontario M5E 0A3
$595,000Maintenance, Electricity, Common Area Maintenance, Insurance, Water
$437.16 Monthly
Maintenance, Electricity, Common Area Maintenance, Insurance, Water
$437.16 MonthlyWelcome to Market Wharf Where Modern Luxury Meets Historic Charm! Step into this beautifully maintained, large one-bedroom suite, nestled in one of Toronto's most vibrant and storied neighbourhoods. Offering nearly 600 sq. ft. of thoughtfully designed living space, this unit features a great open-concept layout with no wasted space, 9' smooth ceilings, and floor-to-ceiling windows that flood the interior with natural light. Enjoy easy to maintain ceramic floors, cozy broadloom in the bedroom, a contemporary kitchen, and bathroom with extra storage. A large sliding door leads to an oversized balcony boasting panoramic views of the city skyline and the Lake. Located just steps from the famous St. Lawrence Market, you're also moments from Loblaws, Shoppers Drug Mart, the Distillery District, and a wide variety of restaurants and cafes. Full-time concierge, the building offers peace of mind and exceptional convenience. One locker is included, and those low maintenance fees are hard to beat! (id:60569)
Property Details
| MLS® Number | C12134485 |
| Property Type | Single Family |
| Neigbourhood | Toronto Centre |
| Community Name | Waterfront Communities C1 |
| Community Features | Pet Restrictions |
| Features | Balcony |
Building
| Bathroom Total | 1 |
| Bedrooms Above Ground | 1 |
| Bedrooms Total | 1 |
| Amenities | Security/concierge, Exercise Centre, Storage - Locker |
| Appliances | Dryer, Microwave, Stove, Washer, Refrigerator |
| Cooling Type | Central Air Conditioning |
| Exterior Finish | Brick |
| Flooring Type | Ceramic, Carpeted |
| Size Interior | 500 - 599 Ft2 |
| Type | Apartment |
Parking
| No Garage |
Land
| Acreage | No |
Rooms
| Level | Type | Length | Width | Dimensions |
|---|---|---|---|---|
| Flat | Living Room | 5.46 m | 3.27 m | 5.46 m x 3.27 m |
| Flat | Dining Room | 5.46 m | 3.27 m | 5.46 m x 3.27 m |
| Flat | Kitchen | 2.41 m | 1.6 m | 2.41 m x 1.6 m |
| Flat | Primary Bedroom | 3.43 m | 3.17 m | 3.43 m x 3.17 m |
Contact Us
Contact us for more information





















