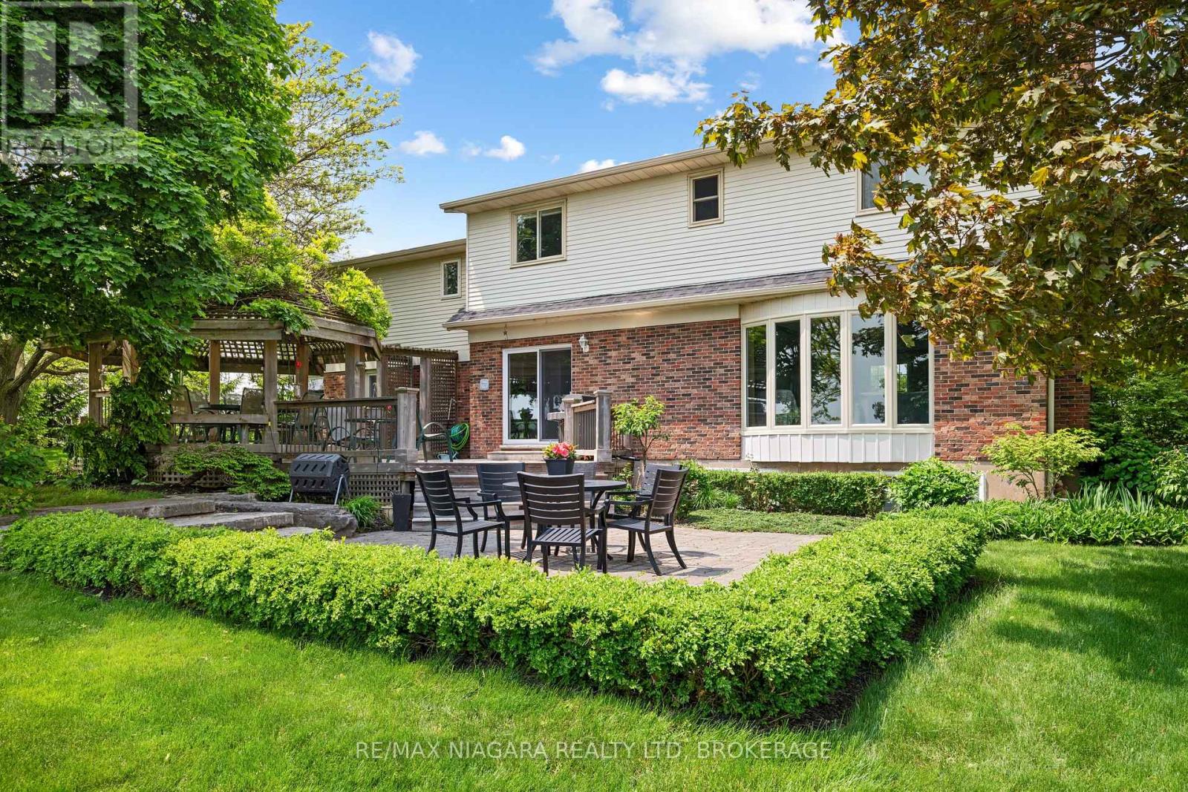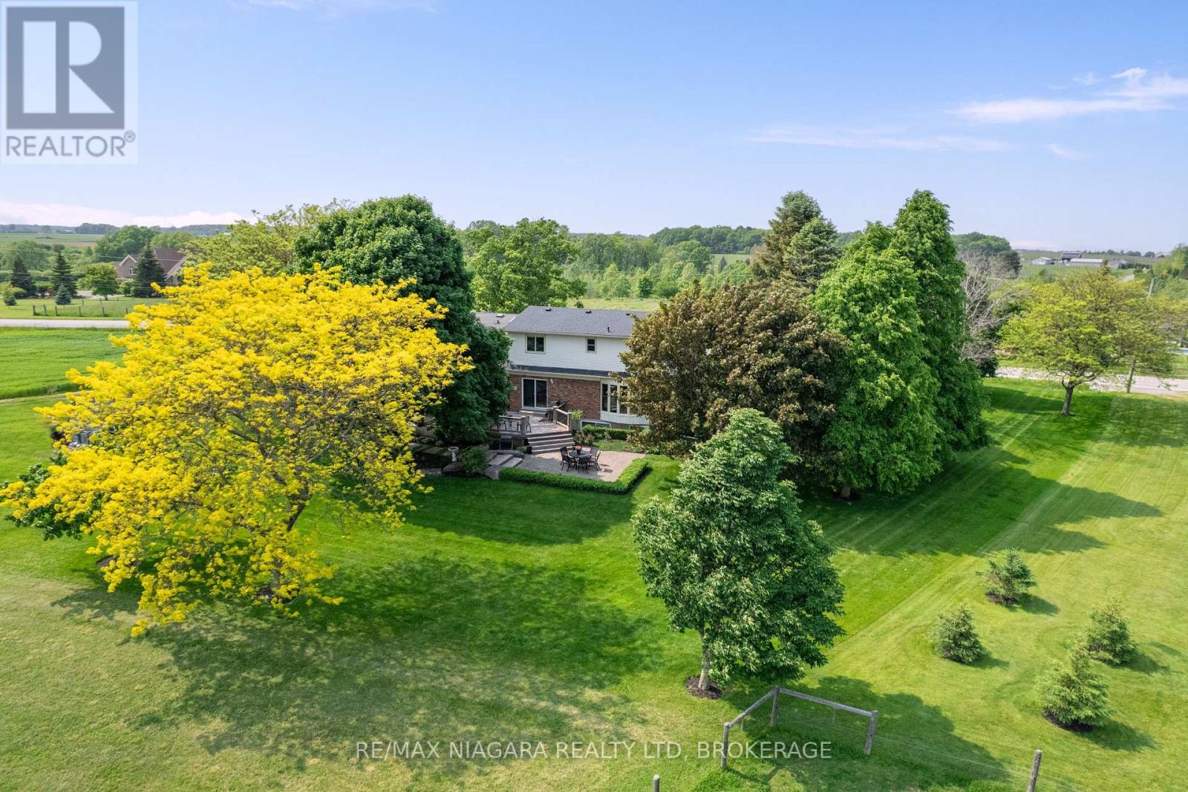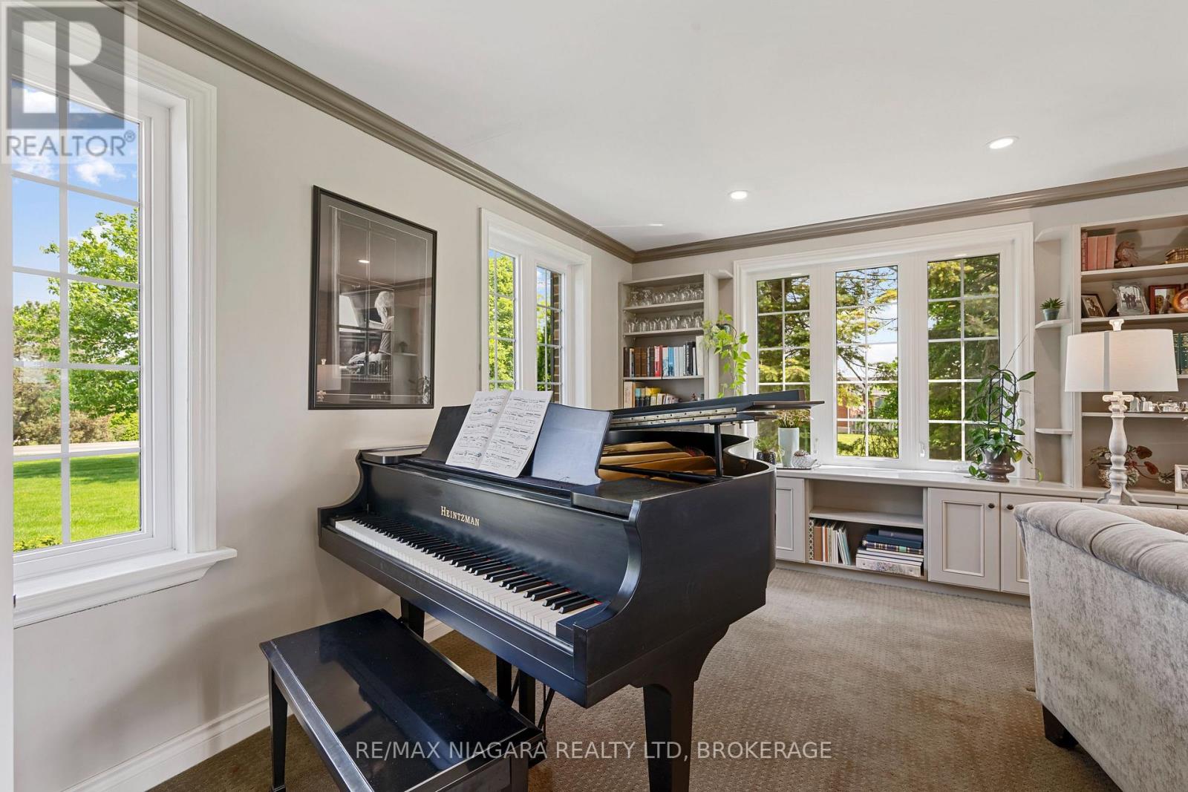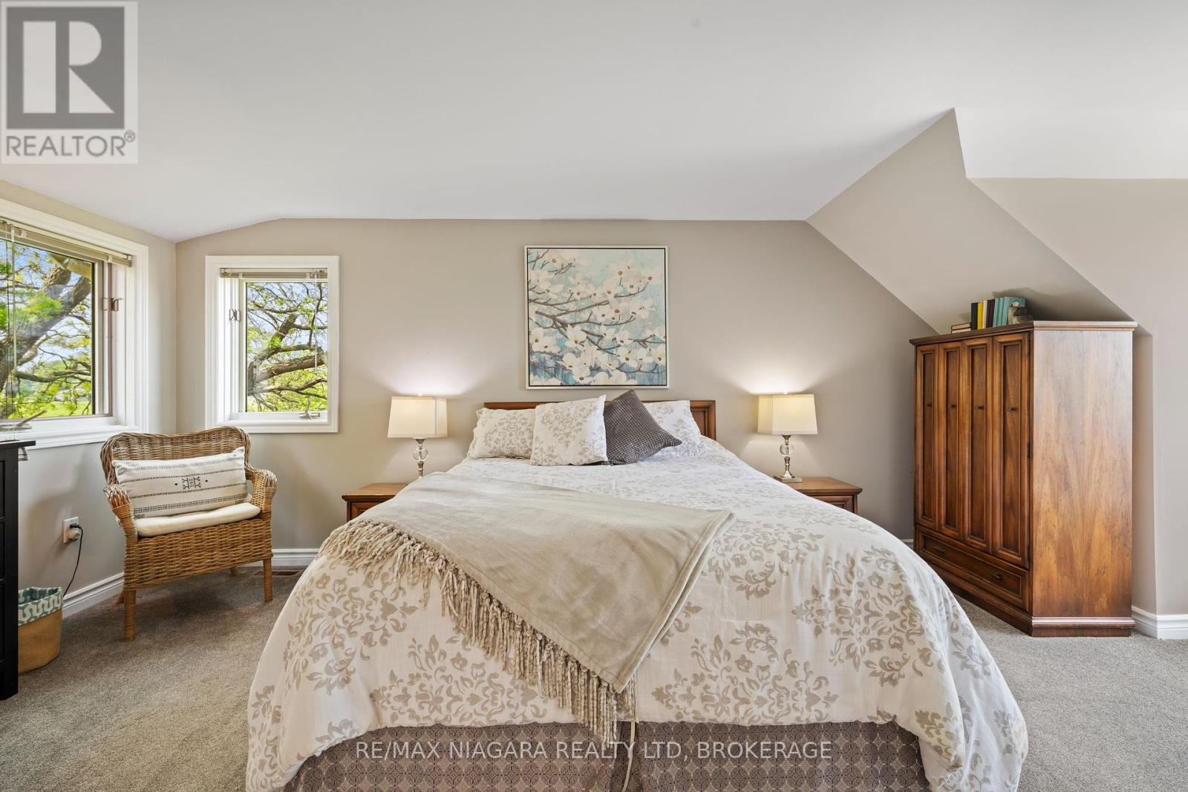7 Bedroom
3 Bathroom
2,500 - 3,000 ft2
Fireplace
Central Air Conditioning
Heat Pump
$1,350,000
Welcome to this beautifully updated and spacious home, nestled on a peaceful three quarter acre property with no rear neighbours, and sprawling fields beyond the property lines. This wonderful family home offers a rare blend of space, comfort, and privacy-perfect for growing families, with generous room sizes and functional living spaces throughout. Step inside to discover a bright and welcoming interior, including a spacious living room with lots of natural light and beautiful views overlooking the backyard, a large welcoming kitchen and dining room with walkout patio doors to the back deck, main floor laundry room, a powder room, and an office. Upstairs, the well designed layout includes a private primary bedroom with ensuite tucked to one side of the home, and 5 additional bedrooms (1 currently used as an office), and another shared washroom. The basement is finished with a great family room, another bedroom, and a large cold cellar and utility room. Several recent updates have been done, including the roof (back done in 2015 , and the front in 2025), many upgraded windows, and a newer driveway . Outside, the professionally landscaped yard is a showstopper-complete with gorgeous gardens, mature trees, and an exposed aggregate driveway. You'll love the spacious back deck for entertaining family and friends, or enjoying quiet mornings while watching the sunrise. This home has been very loved, and filled with happy memories, and this is the first time it's been on the market. Don't miss your chance to own this wonderful family home, and enjoy your own little slice of paradise. (id:60569)
Property Details
|
MLS® Number
|
X12205964 |
|
Property Type
|
Single Family |
|
Community Name
|
980 - Lincoln-Jordan/Vineland |
|
Features
|
Sump Pump |
|
Parking Space Total
|
9 |
Building
|
Bathroom Total
|
3 |
|
Bedrooms Above Ground
|
6 |
|
Bedrooms Below Ground
|
1 |
|
Bedrooms Total
|
7 |
|
Age
|
31 To 50 Years |
|
Amenities
|
Fireplace(s) |
|
Appliances
|
Central Vacuum, Water Heater, Dishwasher, Dryer, Stove, Washer, Refrigerator |
|
Basement Development
|
Finished |
|
Basement Type
|
Full (finished) |
|
Construction Style Attachment
|
Detached |
|
Cooling Type
|
Central Air Conditioning |
|
Exterior Finish
|
Brick, Aluminum Siding |
|
Fireplace Present
|
Yes |
|
Fireplace Total
|
1 |
|
Foundation Type
|
Poured Concrete |
|
Half Bath Total
|
1 |
|
Heating Fuel
|
Electric |
|
Heating Type
|
Heat Pump |
|
Stories Total
|
2 |
|
Size Interior
|
2,500 - 3,000 Ft2 |
|
Type
|
House |
Parking
Land
|
Acreage
|
No |
|
Sewer
|
Septic System |
|
Size Depth
|
200 Ft ,6 In |
|
Size Frontage
|
165 Ft |
|
Size Irregular
|
165 X 200.5 Ft ; Slightly Irregular |
|
Size Total Text
|
165 X 200.5 Ft ; Slightly Irregular|1/2 - 1.99 Acres |
|
Zoning Description
|
Nc |
Rooms
| Level |
Type |
Length |
Width |
Dimensions |
|
Second Level |
Bedroom 4 |
3.56 m |
3.169 m |
3.56 m x 3.169 m |
|
Second Level |
Bedroom 5 |
3.399 m |
2.549 m |
3.399 m x 2.549 m |
|
Second Level |
Office |
3.412 m |
3.04 m |
3.412 m x 3.04 m |
|
Second Level |
Bathroom |
2.533 m |
1.595 m |
2.533 m x 1.595 m |
|
Second Level |
Bathroom |
3.305 m |
1.819 m |
3.305 m x 1.819 m |
|
Second Level |
Primary Bedroom |
6.195 m |
3.912 m |
6.195 m x 3.912 m |
|
Second Level |
Bedroom 2 |
3.843 m |
3.668 m |
3.843 m x 3.668 m |
|
Second Level |
Bedroom 3 |
4.737 m |
4.145 m |
4.737 m x 4.145 m |
|
Basement |
Family Room |
6.315 m |
4.436 m |
6.315 m x 4.436 m |
|
Basement |
Bedroom |
3.826 m |
3.745 m |
3.826 m x 3.745 m |
|
Main Level |
Kitchen |
4.325 m |
3.225 m |
4.325 m x 3.225 m |
|
Main Level |
Dining Room |
4.642 m |
3.316 m |
4.642 m x 3.316 m |
|
Main Level |
Living Room |
8.293 m |
4.632 m |
8.293 m x 4.632 m |
|
Main Level |
Office |
3.476 m |
2.991 m |
3.476 m x 2.991 m |
|
Main Level |
Bathroom |
1.862 m |
1.366 m |
1.862 m x 1.366 m |
|
Main Level |
Laundry Room |
3.541 m |
1.641 m |
3.541 m x 1.641 m |
|
Main Level |
Mud Room |
3.033 m |
1.55 m |
3.033 m x 1.55 m |
Utilities
















































