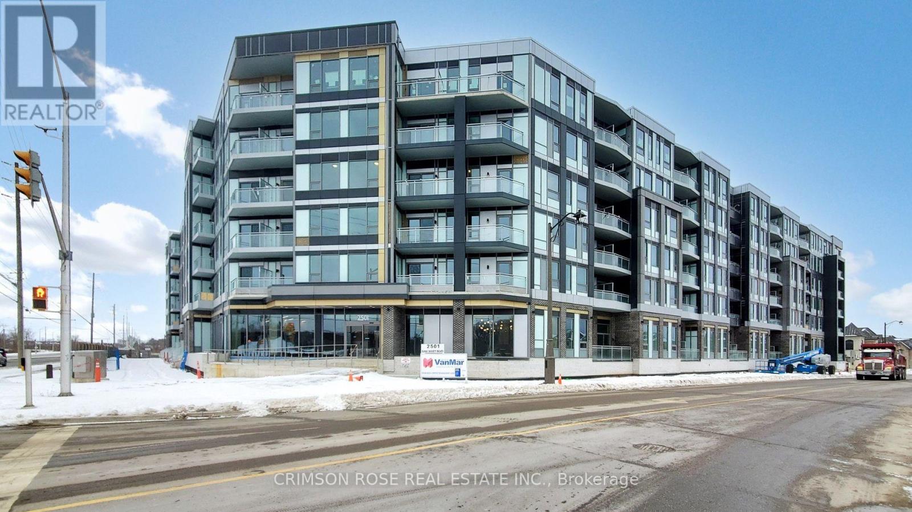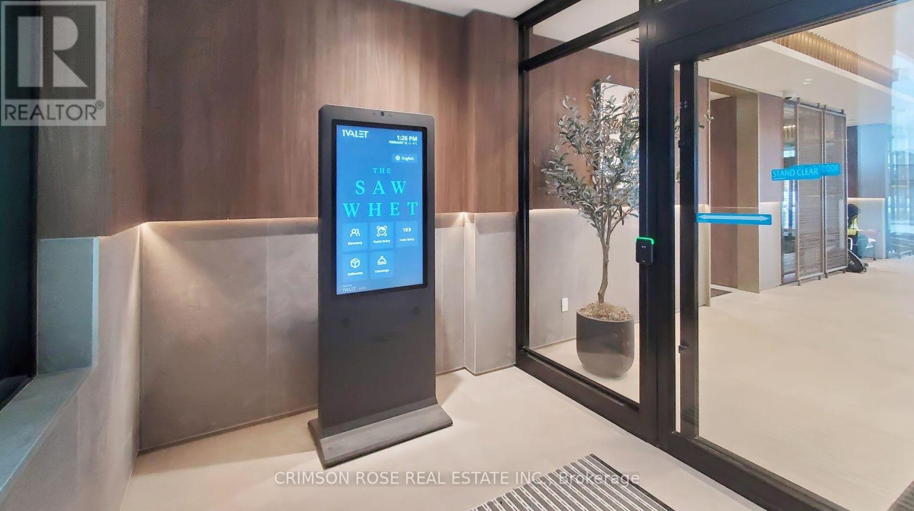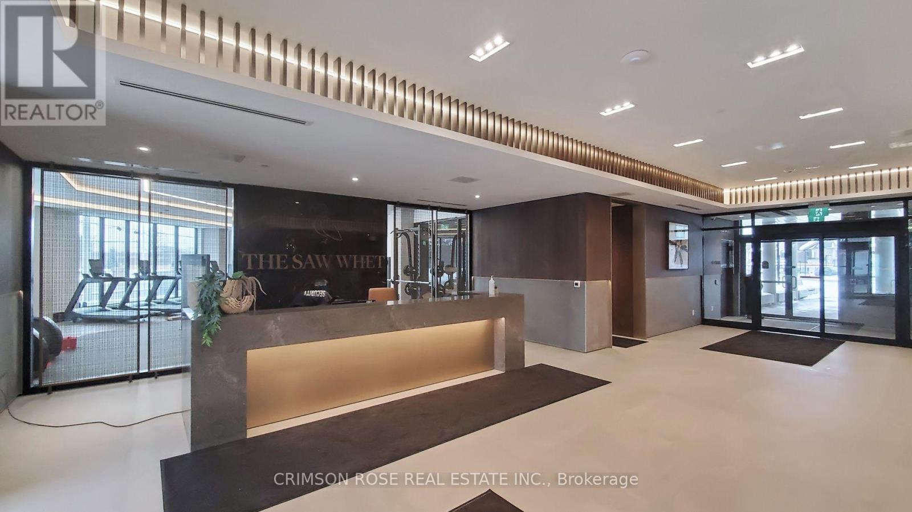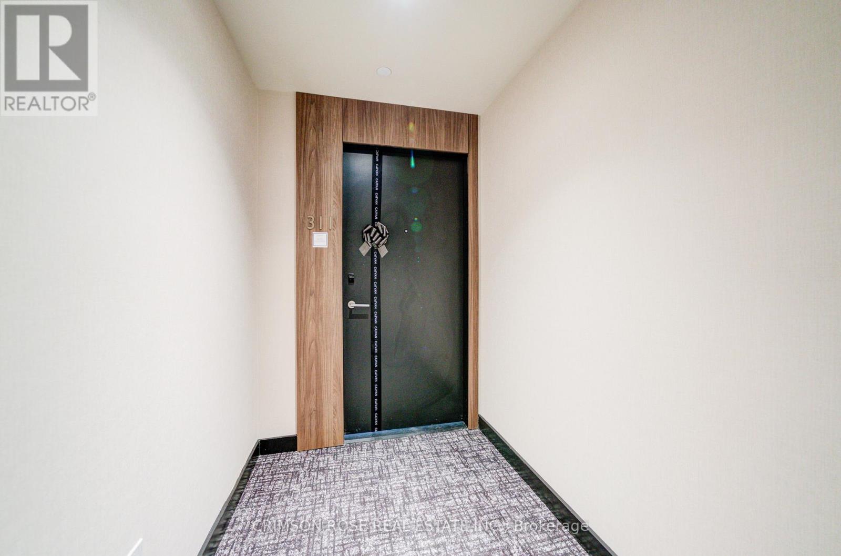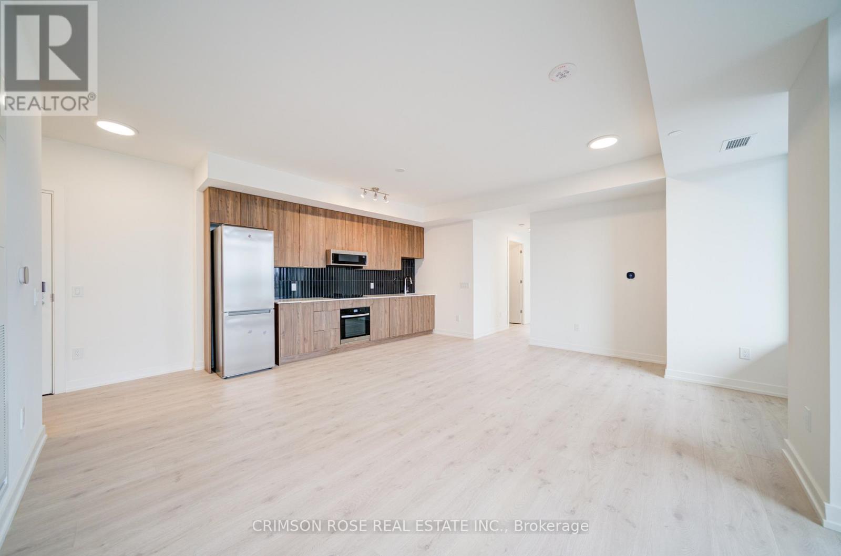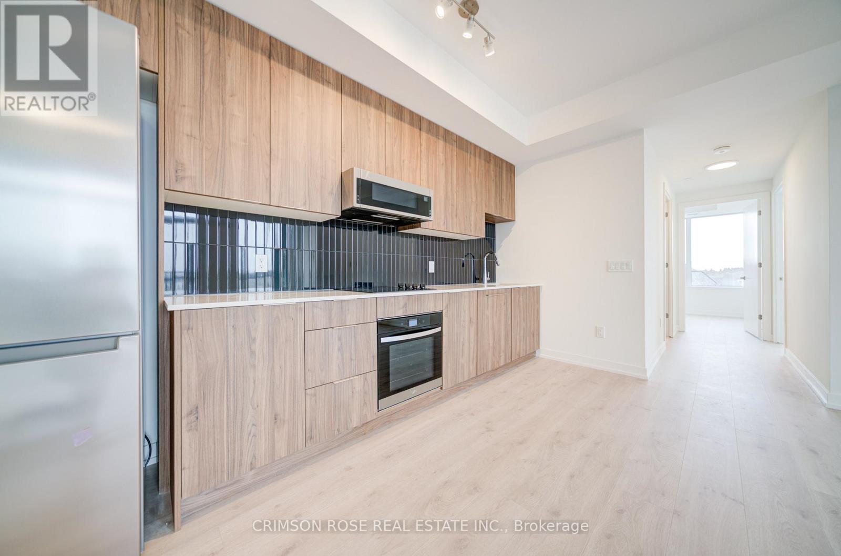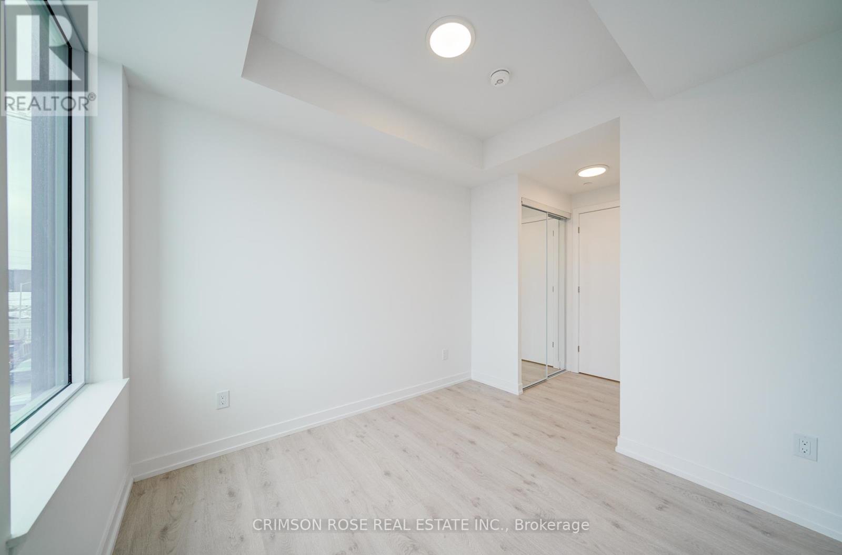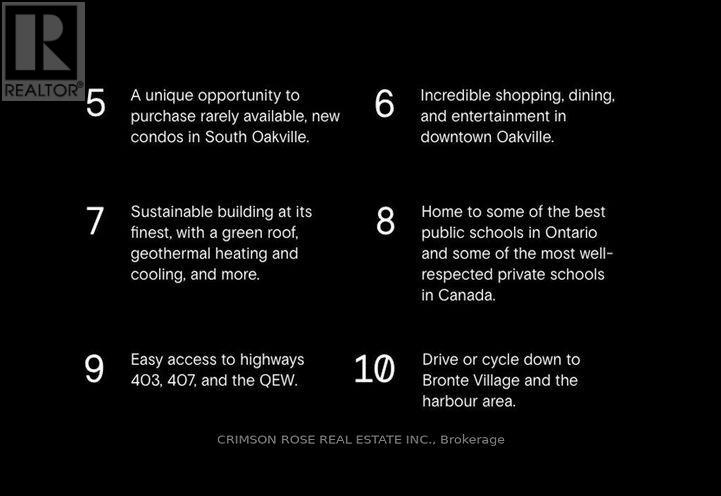311 - 2501 Saw Whet Boulevard Oakville, Ontario L6M 5N2
$999,999Maintenance, Common Area Maintenance, Insurance, Parking
$680 Monthly
Maintenance, Common Area Maintenance, Insurance, Parking
$680 MonthlyFantastic Opportunity To Invest/Own A 3-Bed 3-bath Condo In The Saw Whet Project, Oakville At Bronte Road. Built by Reputable Developer Caivan. Six Stories At The Corner Of Bronte Road And Saw Whet Boulevard; A Sought-After Location In West Oakville. This Prestigious Condominium Provides Unrivalled Views Of The Majestic Bronte Creek Provincial Park And The Adjacent Fourteen Mile Creek Natural Heritage System. This Condo Provides Direct Access To An Incredible Array Of Shopping, Dining And Entertainment, As Well Unparalleled Green Space And Transit Connectivity. Southeast Facing, Modern Design, Smart Technology. Amenities includes Party Room, Gym, Outdoor Barbecue, Rooftop Garden, Visitor Parking, etc. (id:60569)
Property Details
| MLS® Number | W12135793 |
| Property Type | Single Family |
| Community Name | 1007 - GA Glen Abbey |
| Community Features | Pet Restrictions |
| Features | Balcony, Carpet Free |
| Parking Space Total | 1 |
Building
| Bathroom Total | 3 |
| Bedrooms Above Ground | 3 |
| Bedrooms Total | 3 |
| Age | New Building |
| Amenities | Exercise Centre, Party Room, Visitor Parking, Storage - Locker |
| Cooling Type | Central Air Conditioning |
| Exterior Finish | Concrete |
| Heating Fuel | Natural Gas |
| Heating Type | Heat Pump |
| Size Interior | 1,000 - 1,199 Ft2 |
| Type | Apartment |
Parking
| No Garage |
Land
| Acreage | No |
Rooms
| Level | Type | Length | Width | Dimensions |
|---|---|---|---|---|
| Main Level | Kitchen | Measurements not available | ||
| Main Level | Living Room | Measurements not available | ||
| Main Level | Dining Room | Measurements not available | ||
| Main Level | Primary Bedroom | Measurements not available | ||
| Main Level | Bedroom 2 | Measurements not available | ||
| Main Level | Bedroom 3 | Measurements not available | ||
| Main Level | Bathroom | Measurements not available | ||
| Main Level | Bathroom | Measurements not available | ||
| Main Level | Bathroom | Measurements not available |
Contact Us
Contact us for more information


