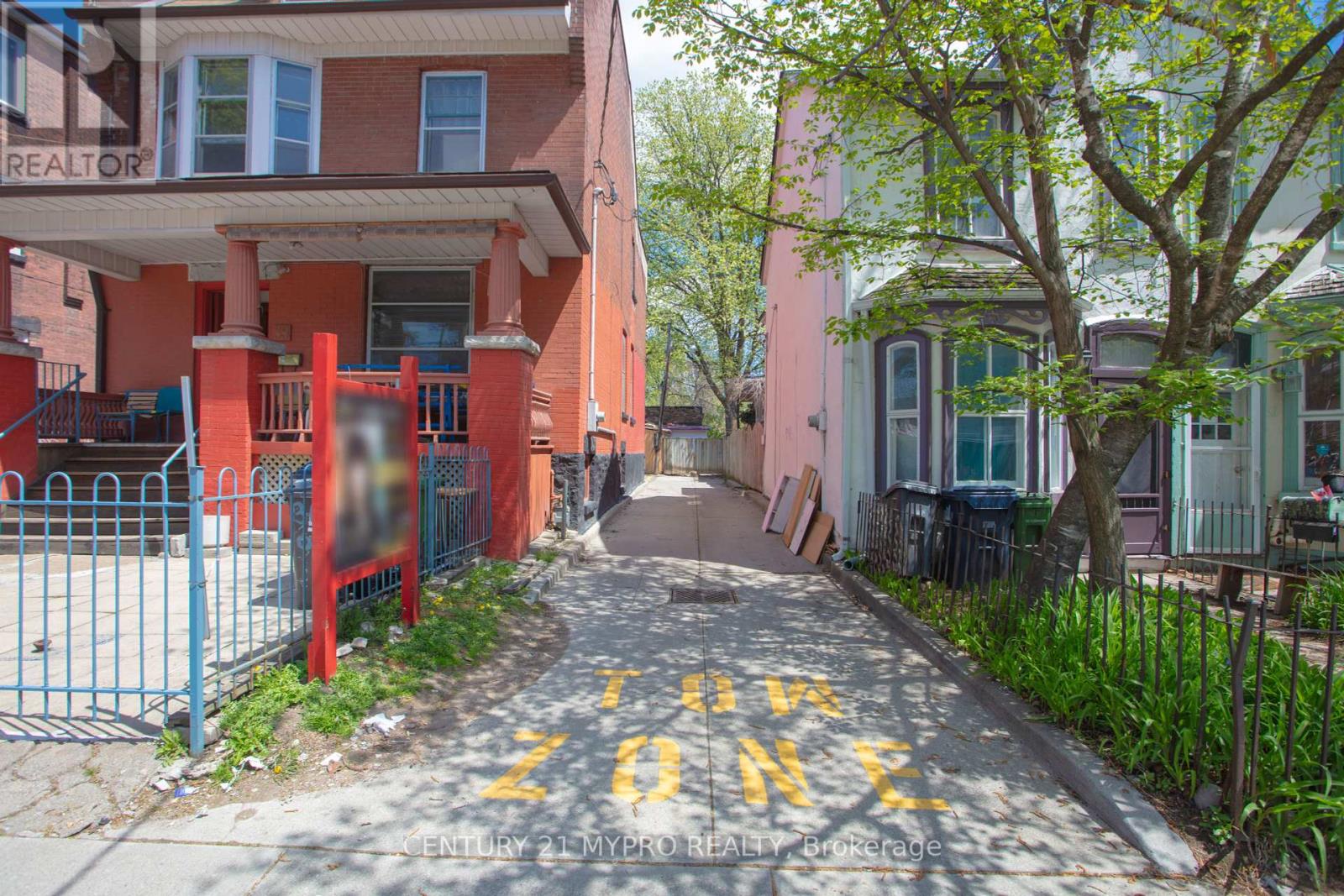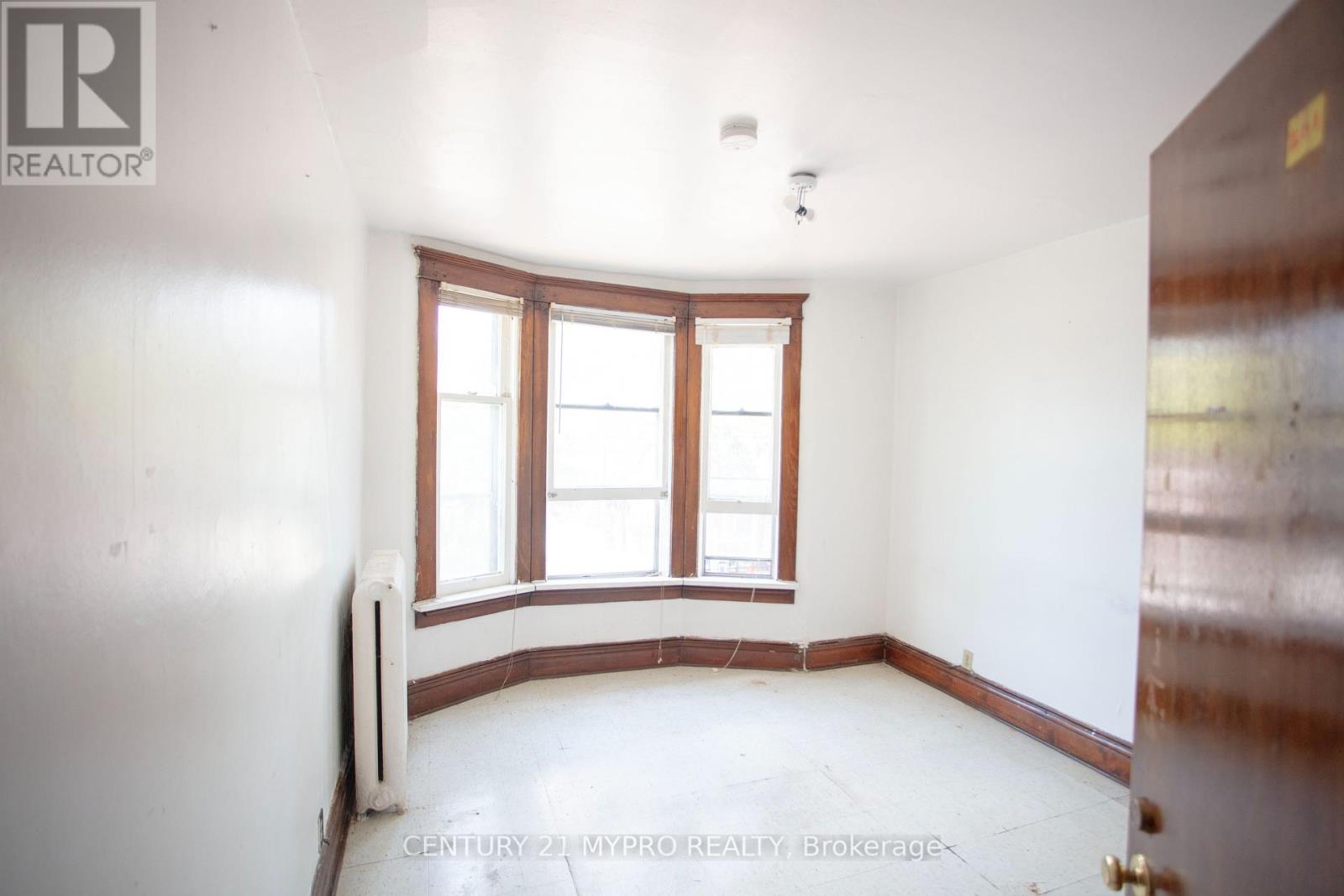8 Bedroom
6 Bathroom
2,500 - 3,000 ft2
Fireplace
Hot Water Radiator Heat
$2,500,000
Rare Opportunity in High-Demand Chinatown Area Detached 3-Storey Home, An exceptional investment or end-user opportunity awaits in the heart of Chinatown. This spacious and solidly built 3-storey detached property is situated in one of the city's most sought-after neighborhoods, known for its vibrant culture, unmatched convenience, and strong rental demand. This property provides a blank canvas with endless potential for renovation, redevelopment, or long-term hold.Don't miss this rare chance to secure a character-filled home in a rapidly appreciating location. Whether you're a builder, investor, or homeowner with vision, this property is a must see!! (id:60569)
Property Details
|
MLS® Number
|
C12134809 |
|
Property Type
|
Multi-family |
|
Neigbourhood
|
Queen West |
|
Community Name
|
Kensington-Chinatown |
|
Features
|
Carpet Free |
|
Parking Space Total
|
6 |
Building
|
Bathroom Total
|
6 |
|
Bedrooms Above Ground
|
8 |
|
Bedrooms Total
|
8 |
|
Basement Development
|
Unfinished |
|
Basement Type
|
N/a (unfinished) |
|
Exterior Finish
|
Brick |
|
Fireplace Present
|
Yes |
|
Foundation Type
|
Unknown |
|
Half Bath Total
|
1 |
|
Heating Type
|
Hot Water Radiator Heat |
|
Stories Total
|
3 |
|
Size Interior
|
2,500 - 3,000 Ft2 |
|
Type
|
Duplex |
|
Utility Water
|
Municipal Water |
Parking
Land
|
Acreage
|
No |
|
Sewer
|
Sanitary Sewer |
|
Size Depth
|
78 Ft ,6 In |
|
Size Frontage
|
24 Ft ,2 In |
|
Size Irregular
|
24.2 X 78.5 Ft |
|
Size Total Text
|
24.2 X 78.5 Ft |
Rooms
| Level |
Type |
Length |
Width |
Dimensions |
|
Second Level |
Bedroom |
3.3 m |
2.9 m |
3.3 m x 2.9 m |
|
Second Level |
Bedroom 2 |
4.8 m |
3.17 m |
4.8 m x 3.17 m |
|
Second Level |
Bedroom 3 |
2.68 m |
3.8 m |
2.68 m x 3.8 m |
|
Second Level |
Bedroom 4 |
2.68 m |
3.04 m |
2.68 m x 3.04 m |
|
Second Level |
Kitchen |
3.07 m |
3.69 m |
3.07 m x 3.69 m |
|
Third Level |
Bedroom 5 |
3.32 m |
2.69 m |
3.32 m x 2.69 m |
|
Third Level |
Bedroom |
3.3 m |
3.2 m |
3.3 m x 3.2 m |
|
Third Level |
Bedroom |
2.1 m |
3.33 m |
2.1 m x 3.33 m |
|
Third Level |
Bedroom |
2.3 m |
2.4 m |
2.3 m x 2.4 m |
|
Ground Level |
Living Room |
4.04 m |
4.21 m |
4.04 m x 4.21 m |
|
Ground Level |
Dining Room |
4.04 m |
3.96 m |
4.04 m x 3.96 m |
|
Ground Level |
Library |
4.04 m |
2.71 m |
4.04 m x 2.71 m |
|
Ground Level |
Den |
2.04 m |
3.4 m |
2.04 m x 3.4 m |
|
Ground Level |
Kitchen |
2.67 m |
3.75 m |
2.67 m x 3.75 m |























