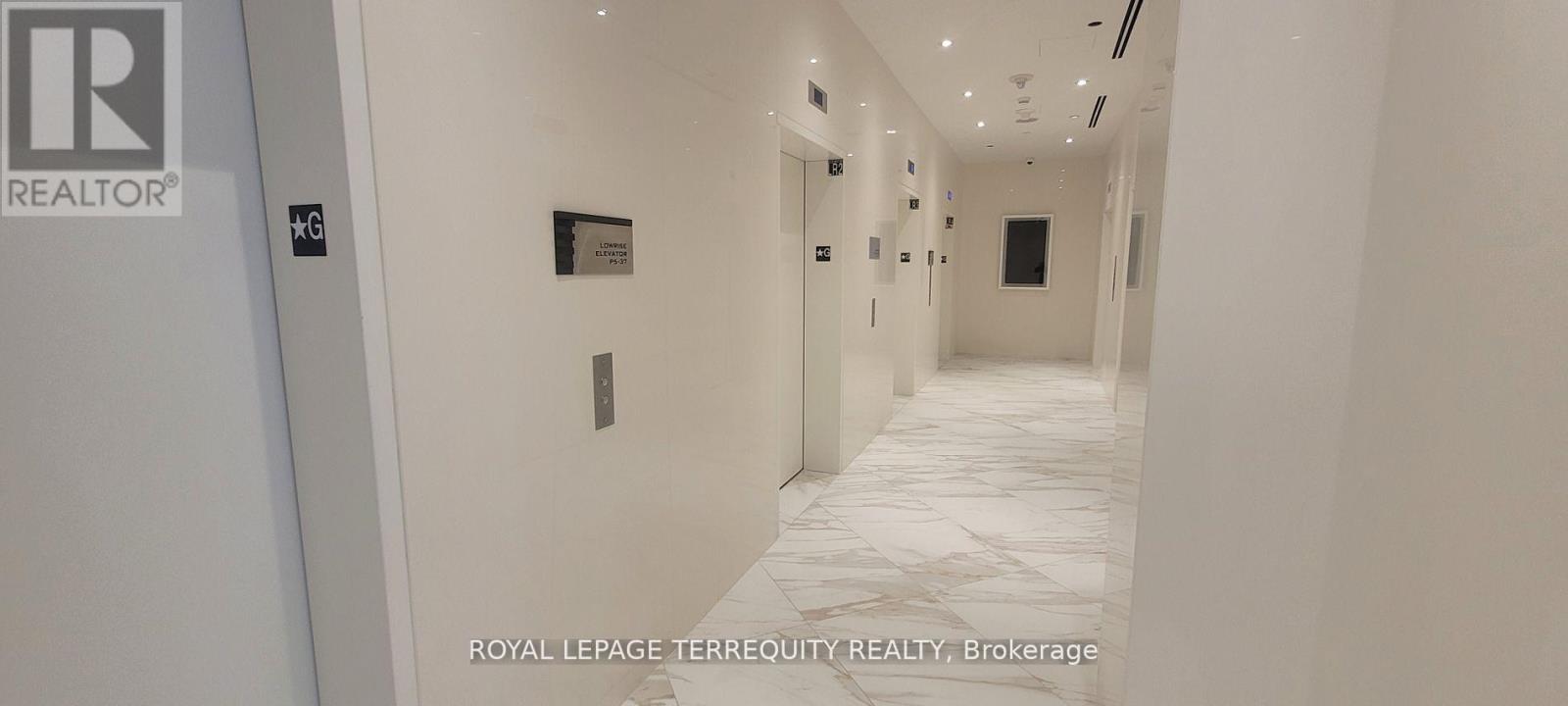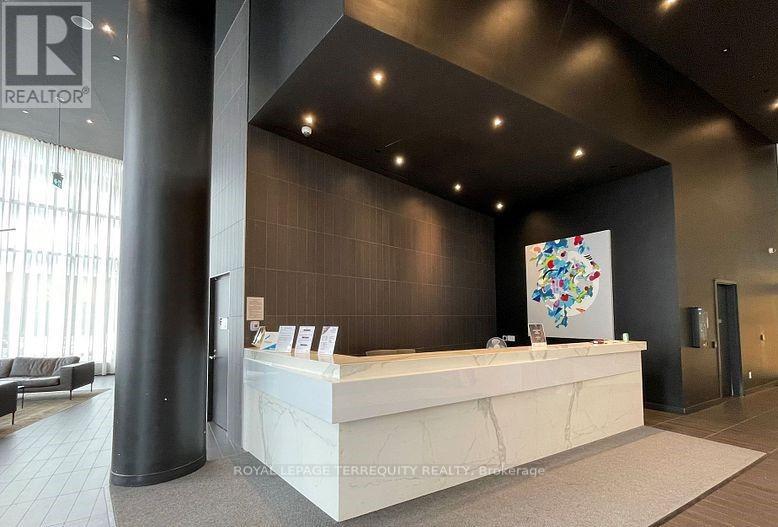4507 - 3900 Confederation Parkway Mississauga, Ontario L5B 0M3
$638,800Maintenance, Common Area Maintenance, Parking, Insurance
$552.02 Monthly
Maintenance, Common Area Maintenance, Parking, Insurance
$552.02 Monthly**Welcome to MCity M1** 778 Sq. Ft. per builder floor plan (664 sq. ft. + 114 sq. ft. balcony). This 2 bedroom + 2 bath suite features a large balcony, high ceilings, study nook, 1 parking space & 1 storage locker. The suite will be painted and professionally cleaned. M1 features uniquely modern architectural styling, modern advantage of Rogers Technology, luxury amenities & 24 hour concierge. This amazing condo with fantastic city views & stylish design provides the vibrant lifestyle the city core has to offer. Minutes to Celebration Square, Square One Shopping Centre, Sheridan College, Library, Living Arts Centre, Theatre, Restaurants and more... (id:60569)
Property Details
| MLS® Number | W11967395 |
| Property Type | Single Family |
| Neigbourhood | Cooksville |
| Community Name | City Centre |
| Community Features | Pet Restrictions |
| Features | Balcony, Carpet Free, In Suite Laundry |
| Parking Space Total | 1 |
Building
| Bathroom Total | 2 |
| Bedrooms Above Ground | 2 |
| Bedrooms Total | 2 |
| Age | 0 To 5 Years |
| Amenities | Storage - Locker, Security/concierge |
| Appliances | Dishwasher, Dryer, Microwave, Stove, Washer, Refrigerator |
| Cooling Type | Central Air Conditioning |
| Exterior Finish | Concrete |
| Flooring Type | Laminate |
| Heating Fuel | Natural Gas |
| Heating Type | Forced Air |
| Size Interior | 600 - 699 Ft2 |
| Type | Apartment |
Parking
| Underground |
Land
| Acreage | No |
Rooms
| Level | Type | Length | Width | Dimensions |
|---|---|---|---|---|
| Flat | Living Room | 3.2 m | 5.51 m | 3.2 m x 5.51 m |
| Flat | Dining Room | 3.2 m | 5.51 m | 3.2 m x 5.51 m |
| Flat | Kitchen | 3.2 m | 5.51 m | 3.2 m x 5.51 m |
| Flat | Primary Bedroom | 2.83 m | 3.38 m | 2.83 m x 3.38 m |
| Flat | Bedroom | 2.59 m | 2.31 m | 2.59 m x 2.31 m |
Contact Us
Contact us for more information












































