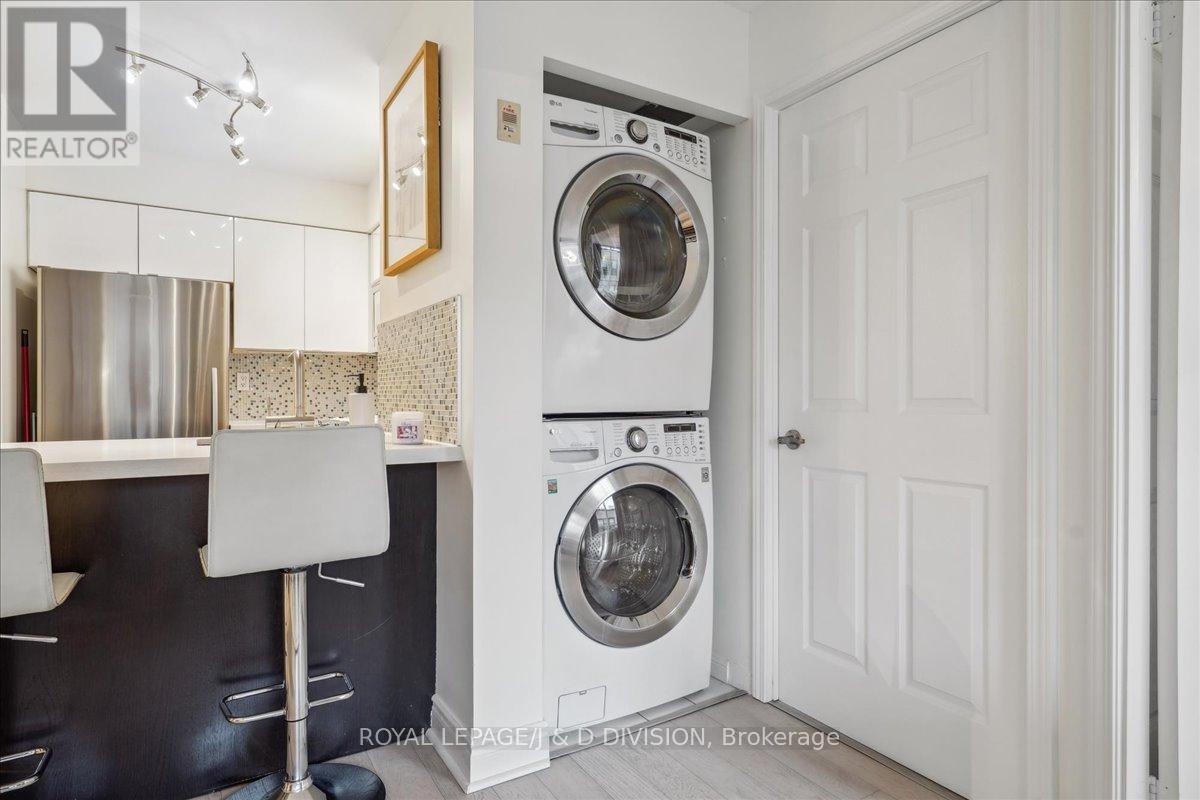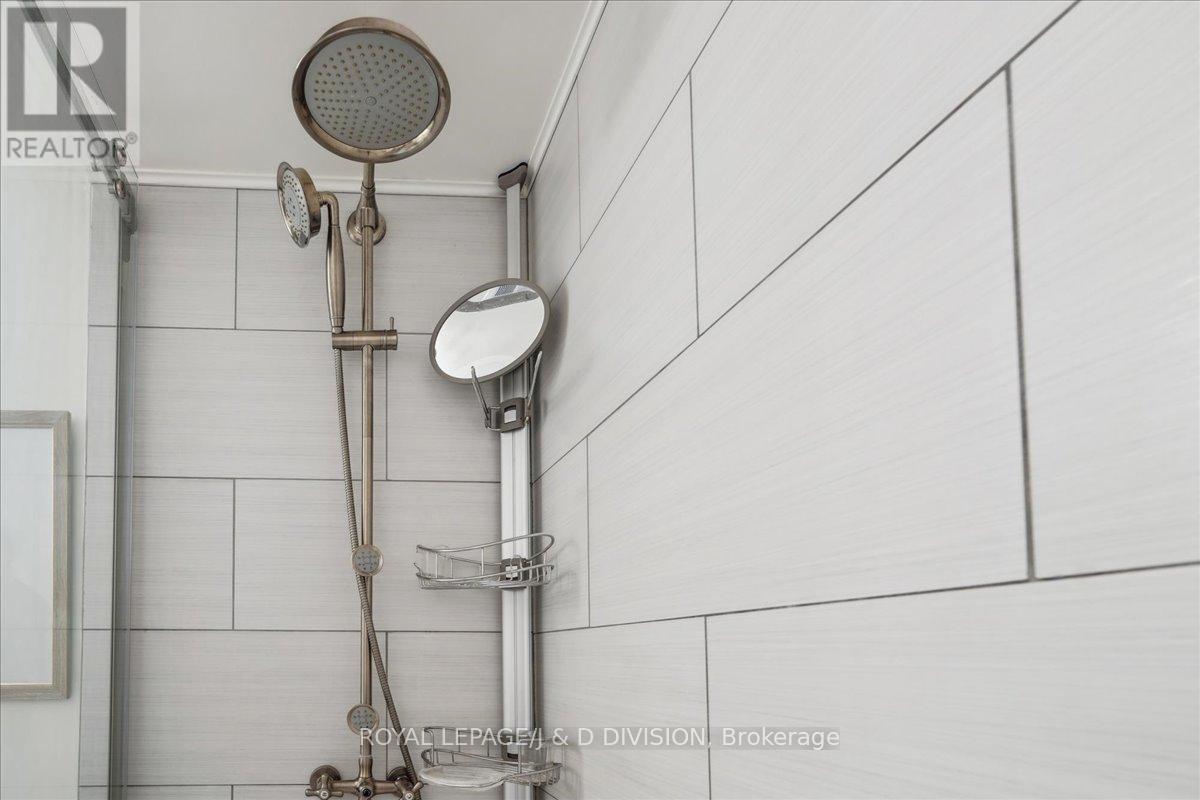701 - 311 Richmond Street E Toronto, Ontario M5A 4S8
$519,000Maintenance, Heat, Water, Common Area Maintenance, Insurance, Parking
$505.08 Monthly
Maintenance, Heat, Water, Common Area Maintenance, Insurance, Parking
$505.08 MonthlyA must see!! Stylish Downtown living doesn't get better than this! One Bedroom, underground Parking, balcony, in-suite laundry, locker, freshly painted and updated contemporary kitchen with stainless steel appliances and a updated bathroom. Open concept living with outdoor South facing balcony. Large Rooftop patio with great views of the city with seating and BBQ's, main floor renovated gym/workout facility, bike locker, party room with billiards table and visitors parking. All nearby attractions including: the St Lawrence market, George Brown College, the Distillery District, Eaton Centre, and the Waterfront. Ideally situated with easy access to multiple TTC routes, grocery stores, shops, restaurants, parks, University of Toronto and the Financial District. 311 Richmond Street East is a well-managed, friendly boutique building with features like: large windows that fill the unit with natural light and low maintenance fees and property taxes. (id:60569)
Property Details
| MLS® Number | C12062163 |
| Property Type | Single Family |
| Neigbourhood | Toronto Centre |
| Community Name | Moss Park |
| Community Features | Pet Restrictions |
| Features | Balcony, In Suite Laundry |
| Parking Space Total | 1 |
Building
| Bathroom Total | 1 |
| Bedrooms Above Ground | 1 |
| Bedrooms Total | 1 |
| Amenities | Exercise Centre, Party Room, Storage - Locker |
| Cooling Type | Central Air Conditioning |
| Exterior Finish | Brick |
| Fire Protection | Security System |
| Flooring Type | Hardwood |
| Heating Fuel | Natural Gas |
| Heating Type | Forced Air |
| Size Interior | 500 - 599 Ft2 |
| Type | Apartment |
Parking
| Underground | |
| Garage |
Land
| Acreage | No |
Rooms
| Level | Type | Length | Width | Dimensions |
|---|---|---|---|---|
| Flat | Foyer | 1.52 m | 1.12 m | 1.52 m x 1.12 m |
| Flat | Kitchen | 3.3 m | 2.02 m | 3.3 m x 2.02 m |
| Flat | Dining Room | 4.33 m | 3.59 m | 4.33 m x 3.59 m |
| Flat | Living Room | 4.33 m | 3.59 m | 4.33 m x 3.59 m |
| Flat | Bedroom | 3.28 m | 2.74 m | 3.28 m x 2.74 m |
| Flat | Other | 2.65 m | 1.45 m | 2.65 m x 1.45 m |
Contact Us
Contact us for more information



































