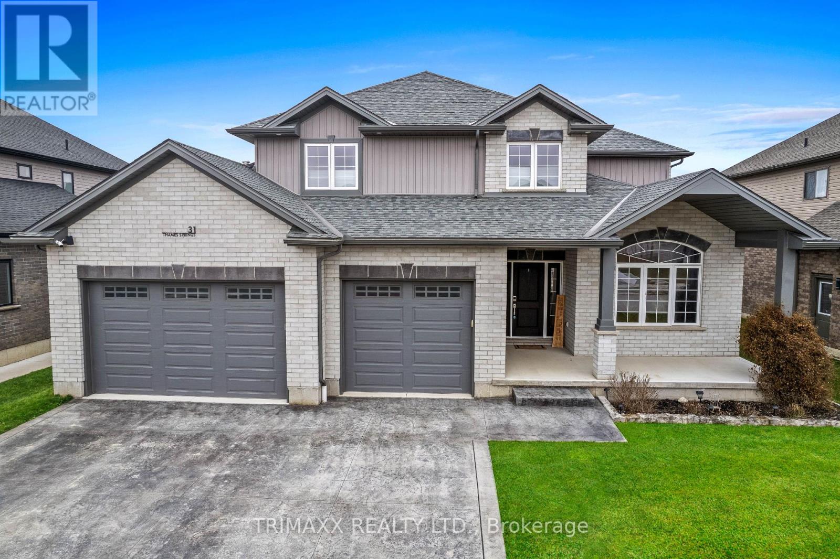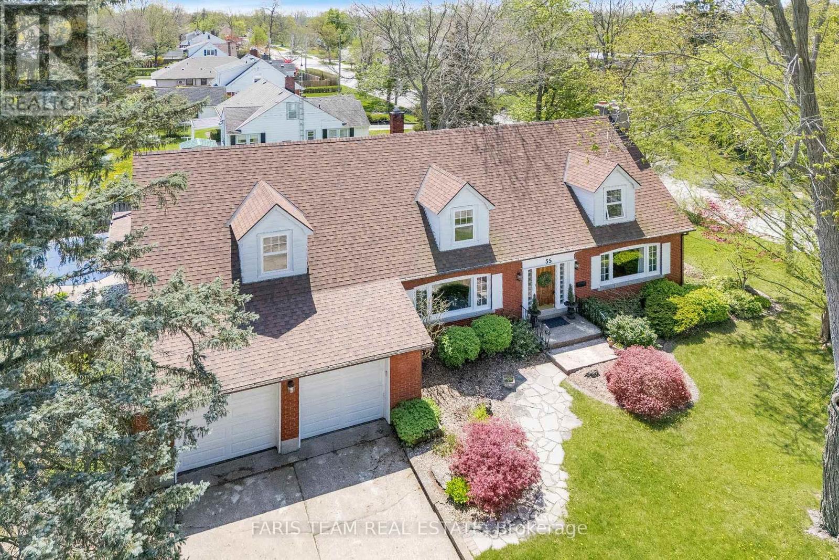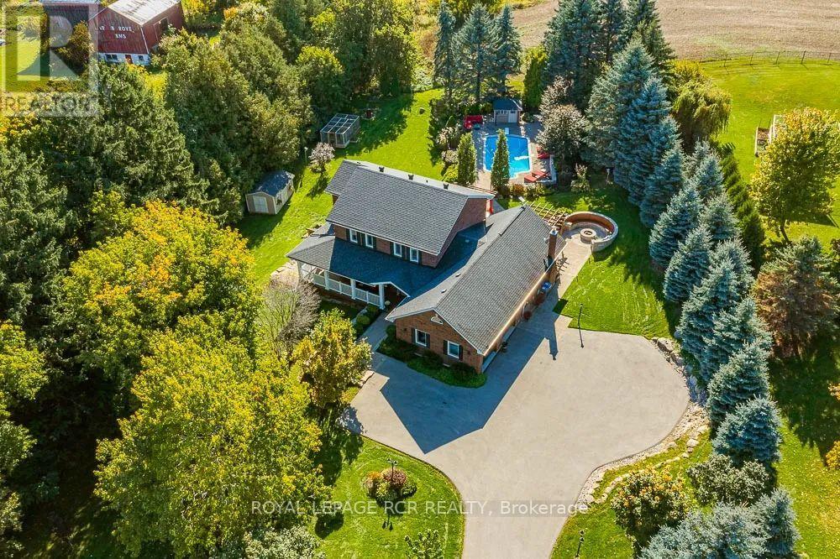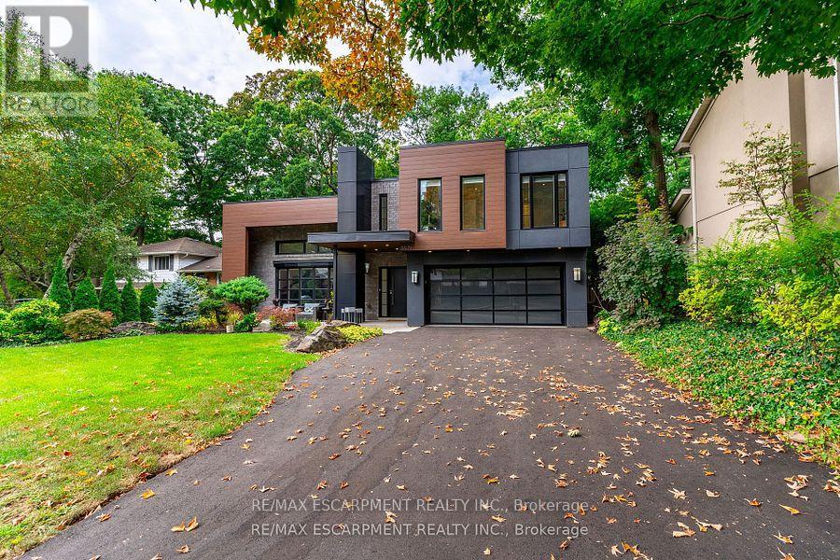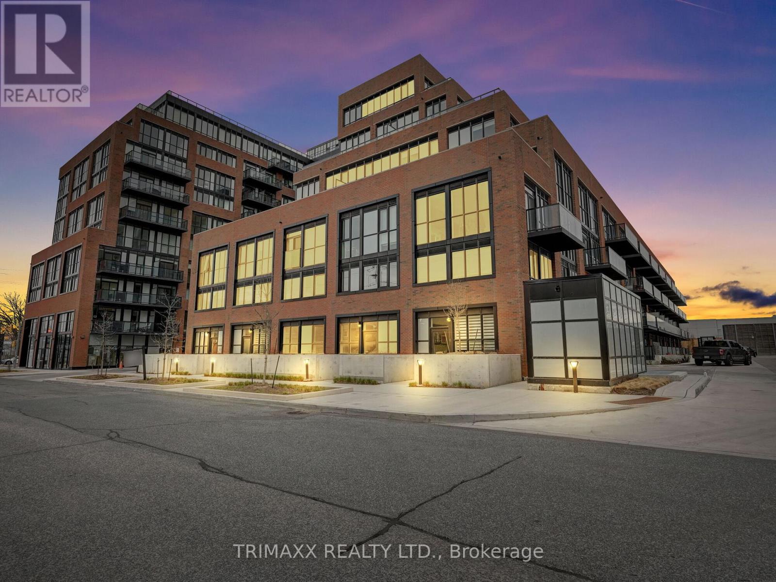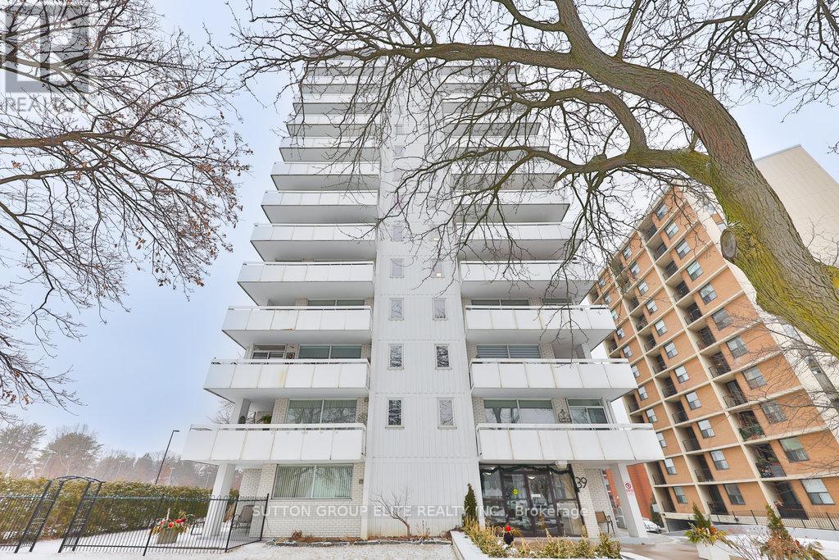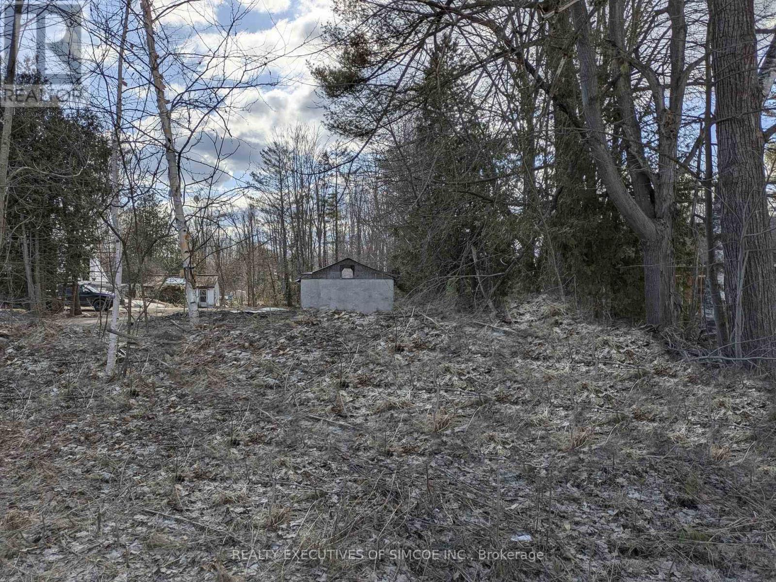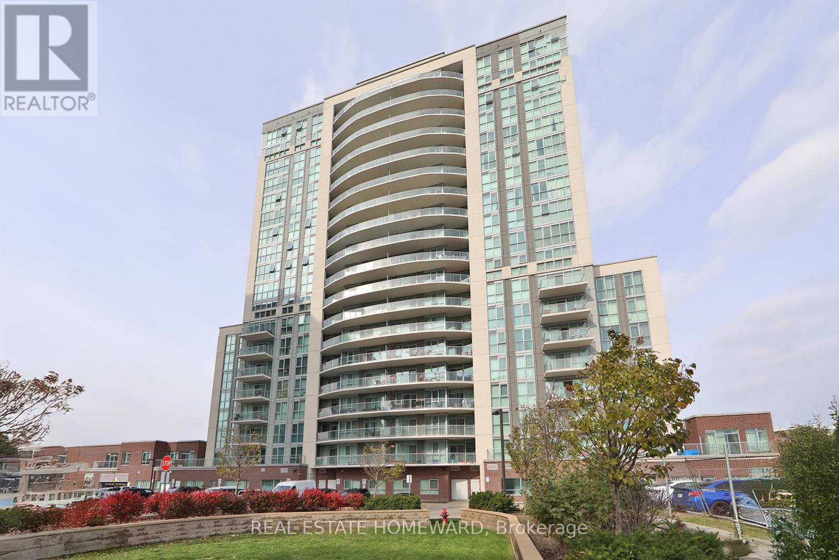232 Barney's Boulevard
Northern Bruce Peninsula, Ontario
Magnificent Lake front home & boat house on sought after Miller Lake located between Lions Head & Tobermory!! Are you looking to escape the city and live the lake life? This is it!!! Fresh water swimming, fantastic boating, fishing, kayaking & sup boarding all at your doorstep!! Take a bike ride to the wonderful Summer House Park store and restaurant!! Paved road access & high speed internet!! The main house is meticulously maintained featuring natural local stone landscape, stone exterior and a "Hygrade" steel roof. Drive in to the attached insulated 2 car garage plus there is ample extra parking. The main floor Living room/Dining room/Kitchen is open concept with a custom designed modern kitchen showcasing like new stainless steal appliances, Quartz countertops, 8 foot island with several pull outs, pantry, peninsula with 3 person seating & several pot lights offering lots of light. The built in TV console is custom offering lots of storage. Enjoy cozy winter evenings with a zero clearance wood fireplace. Relax in the south facing 12 x 14 foot sun room with 2 walk outs leading to stairs to the lake & to a south facing 14 x 17 foot sun deck!! Experience the calming sound of the lake and loons from every south facing room. The lower level water front features 100 feet frontage, 2 docks plus a 24 x 22 foot sundeck. The boat house is 12 x 22 feet featuring a rail system for boat launch and storage. The upper level of the boat house is finished with a lovely living area and walkout to a private deck overlooking the lake. This property is an outstanding water front dream! You will love it!! Move in condition!! Invite your friends and family to enjoy every aspect of cottage life on the Northern Bruce peninsula!! Located only 15 minutes to the World Biosphere Grotto Bruce National Park & close to supreme Georgian Bay hiking!! (id:60569)
31 Thames Springs Crescent
Zorra, Ontario
2561 sq. Ft. 4 bedrooms & 3 bathrooms single family detached home on 60 X 121 Lot. Custom Triple wide stamped driveway with a 2.5 car garage with natural gas with 60 amp panel.8 car parking. 9 ft. ceiling with 8 ft. doors on main floor. Upgraded baseboard, trim, rounded corners. Upgraded with crown molding on the main & 2nd floor hallway. Spacious primary bedroom with ensuite & W/I Closet. Generously sized bedrooms & bathrooms. Hardwood floors and luxury tiles add a touch of elegance. The open concept Family room showcases a beautiful custom TV wall & Gas Fireplace. The custom-designed kitchen comes with quartz counters, double gas stove and a walk-in pantry. Main floor features a versatile office space that can easily be converted into a potential bedroom or dining area. The Laundry is equipped with a gas hookup. Huge deck with a 12 x 16 Ft Gazebo. Heated, insulated 14 x 20 shed with 60-amp panel. Lawn sprinkler system & fenced yard with 10 ft. & 5 ft. gate. Hurry Up! Wont last long. (id:60569)
20 Winchester Crescent
North Perth, Ontario
Discover this stunning 5-bedroom, 3-bathroom bungalow in the heart of Listowel, offering contemporary design, spacious living, and unbeatable convenience. Located near parks, trails, shopping, and more, this home is perfect for families and entertainers alike. The bright and open-concept main level features abundant natural light, a stylish kitchen with a large eat-in island, ample cabinetry, and stainless steel wi-fi appliances, as well as a spacious primary suite with a walk-in closet and private 3-piece ensuite. Two additional well-sized bedrooms and a convenient main-floor laundry with direct garage access complete the level. The fully finished basement provides even more living space, including two additional bedrooms, a 3-piece bathroom, an expansive recreation room perfect for gatherings, and ample storage space. Step outside to a large backyard with a covered patio area, ideal for outdoor relaxation and entertaining. This move-in ready home offers modern style, functionality, and an incredible location. (id:60569)
55 Parkway
Welland, Ontario
Top 5 Reasons You Will Love This Home: 1) Situated in the prestigious Chippawa Park neighbourhood, this 4,436 sq.ft. family home features five spacious upstairs bedrooms, each with a walk-in closet, plus a primary suite with an ensuite, and a basement bedroom, excellent for guests 2) Freshly painted in elegant Benjamin Moore designer colours, creating a stylish and inviting atmosphere and included brand new stainless-steel appliances in the kitchen 3) Private, tree-lined backyard delivering an entertainers dream, complete with an inground saltwater pool, a charming gazebo, and a covered porch 4) Oversized 22' x 22' heated double garage easily fitting large vehicles and including a storage loft, inside entry, and a separate basement entrance to a partially finished basement, creating the potential for an in-law suite 5) Walking distance to public and catholic schools and just steps from Chippawa Park, where you can enjoy skating, tobogganing, a summer splash pad, a playground, a baseball diamond, and beach volleyball. 3,266 sq.ft. with a partially finished basement. Age 77. Visit our website for more detailed information. (id:60569)
17882 Horseshoe Hill Road
Caledon, Ontario
This Stunning 1 Acre Award Winning Property Is Located In Caledon just 15 minutes from TPC Osprey Valley Golf Club & Features A True Four Bedroom Home That Has Been Beautifully Upgraded Through The Years. The Private Backyard W/ Only Farmer Fields Behind Has Won Two Landscape Ontario Awards For Best Design and Unique Fire Pit. Step Inside & Be Greeted With Warmth. The Gorgeous Open Concept Kitchen Was Completed In 2020 With Maple Cabinets, Double Decor Fridges, Granite Countertops & Centre Island Overlooking The Sunken Family Room W/ Wood Burning Fireplace, High Ceilings, Views & Walk Out To The Breathtaking Professionally Landscaped Backyard W/ Full Irrigation System For Both Gardens and Lawns, Surrounding Invisible Dog fence, Built In Napoleon BBQs , Pool, Hot Tub And Lots Of Space For Outdoor Entertaining. The Main Level Also Features A Separate Dining and Living Room. The Main Floor Laundry/Mud Room Features A Walk Out And Direct Entrance To Your Garage Complete W/Epoxy Flooring. The Lower Level Features A Walk Out To The Side Yard, Two Great Sized Rooms And Lots Of Storage. Perfect In-Law Potential. Upstairs You Will Find Four Great Sized Bedrooms. (id:60569)
5071 Spruce Avenue
Burlington, Ontario
JJust steps from the lake, this custom designed home by architect Giorgio Frasca, located in South Burlington blends modern elegance with timeless charm, nestled on an extra deep ravine lot that backs onto the serene Appleby Creek. Offering both tranquility and convenience, this property is ideal for those who desire a peaceful retreat close to city amenities. As you step inside, you're greeted by a grand open-to-above entryway, creating a bright and welcoming atmosphere. The home features clean lines and sophisticated finishes throughout, showcasing the meticulous attention to detail and craftsmanship. The main level is highlighted by a chefs dream kitchen, complete with high-end appliances and quartz countertops, making it the perfect space for both entertaining and everyday living. The seamless transition to the stunning private exterior offers a cottage-like experience, ideal for relaxing or hosting guests. Upstairs, three well-appointed bedrooms provide comfort and style. The master suite serves as a luxurious sanctuary, featuring two large windows with views of the beautiful ravine lot, a wall-to-wall closet, an additional walk-in closet, and an ensuite bathroom designed for ultimate relaxation. The two additional bedrooms overlook the main living area and share a convenient Jack and Jill bathroom. The fully finished lower level adds even more versatility to the home, featuring a spacious family room with large windows and a gas fireplace that can also serve as a fourth bedroom. This level also includes a full bathroom, a laundry room with a separate entrance to the yard, and ample storage space. The size and layout work perfectly for either a single-family or multi-generational family, offering flexibility and room for everyone. Located close to the lake, shopping, and restaurants, this unique home offers the best of both worlds -- a serene setting with easy access to everything you need. (id:60569)
102 - 12 Symes Road
Toronto, Ontario
Opportunities like this are rare! Situated in the highly sought-after Boutique Stockyards Condos in the Junction area, this location is unbeatable. Step into this charming boutique-style townhome, where you'll be greeted by a spacious dining area, a chefs kitchen featuring stainless steel appliances, open shelving, and a custom backsplash. Natural light pours in through large windows, brightening up the entire space. On the main floor, you'll find the first bedroom, a convenient washroom, and laundry facilities. The second floor boasts a versatile flex area, perfect for additional living space, a home office, or a den. The primary bedroom offers a generous walk-in closet and a full ensuite. Modern finishes are featured throughout the entire unit. (id:60569)
704 - 39 Stavebank Road S
Mississauga, Ontario
Welcome to this bright and modern 2-bedroom+den condominium, perfectly situated near Lake Ontario, Transit and the vibrant Port Credit Neighborhood. This stylish unit features engineered hardwood floors throughout and zebra blinds for a sleek contemporary look. The eat-in kitchen offers plenty of space for casual dining, while the open concept living area provides a comfortable and inviting atmosphere. The unit boasts two bathrooms, a 4 piece main bathroom and a convenient 2-peice ensuite. The den is ideal for a home office, study or additional living space. Enjoy the convince of 1 parking spot and a spacious locker for extra storage. With easy to access transit, waterfront trails and the trendy Port Credit, this is a fantastic opportunity to experience stylish and convenient living space in a prime location. (id:60569)
3464-1 Bayou Road N
Severn, Ontario
New Lot created. Taxes not yet assessed . Severance approved. Buyer can close anytime. Great location, easy access to Highway, Lake and Beach. Boat launch and beaches within a few minutes. Rare find country lot feel with municipal sewers and water. (id:60569)
4977 Ninth Line
New Tecumseth, Ontario
Top 5 Reasons You Will Love This Property: 1) Property spanning 99-acres, with approximately 95 productive acres currently used for cash cropping, offering immediate income potential from farming operations 2) Located less than 10 minutes from Highway 400, Highway 88, and the future Bradford Bypass, providing excellent access to major transportation routes while maintaining the comfort of rural living 3) Ideal for continued agricultural pursuits, recreational activities, or building a private residence with beautiful views, ample space, and seclusion 4) Zoning flexibility allows for various agricultural and potential future land-use opportunities, making it a valuable long-term investment 5) With no existing structures, this property delivers a blank canvas for agricultural ventures, off-grid living, or future development. Visit our website for more detailed information. (id:60569)
4977 Ninth Line
New Tecumseth, Ontario
Top 5 Reasons You Will Love This Property: 1) Property spanning 99-acres, with approximately 95 productive acres currently used for cash cropping, offering immediate income potential from farming operations 2) Located less than 10 minutes from Highway 400, Highway 88, and the future Bradford Bypass, providing excellent access to major transportation routes while maintaining the comfort of rural living 3) Ideal for continued agricultural pursuits, recreational activities, or building a private residence with beautiful views, ample space, and seclusion 4) Zoning flexibility allows for various agricultural and potential future land-use opportunities, making it a valuable long-term investment 5) With no existing structures, this property delivers a blank canvas for agricultural ventures, off-grid living, or future development. Visit our website for more detailed information. (id:60569)
1701 - 1328 Birchmount Road
Toronto, Ontario
Client RemarksBeautiful Bright South Facing 2-Bedroom, 2-Bathroom Suite With 9-Foot Ceilings and Floor to Ceiling Windows! Perfect for Young Professional with itsOpen Concept. Well Thought Out Layout, Great for Entertaining. Ideal for Young Families with a Playground and Pool! Large Primary BedroomWith a Full Ensuite Bathroom. Modern Kitchen With Granite Counters and Stainless Steel Appliances. Huge Balcony With Two Walk Outs. Building Equipped with Gym, Pool, Party Room & 24/7Concierge. Steps To TTC, Close to Highways, Schools, Grocery Stores, Costco, Restaurants, Parks and more! (id:60569)


