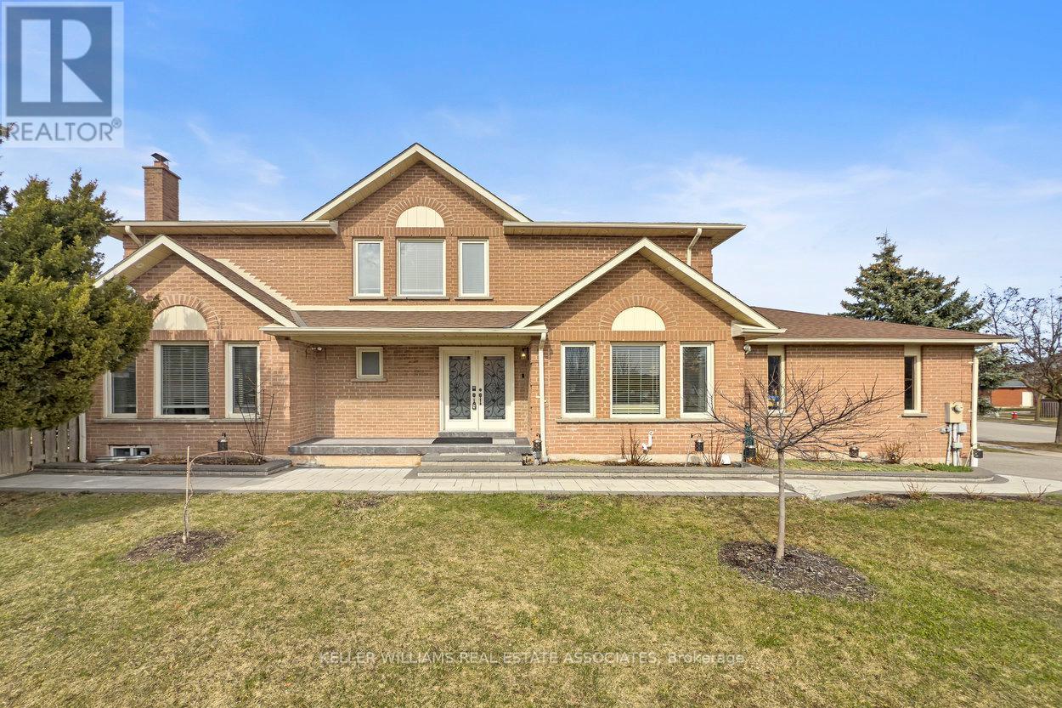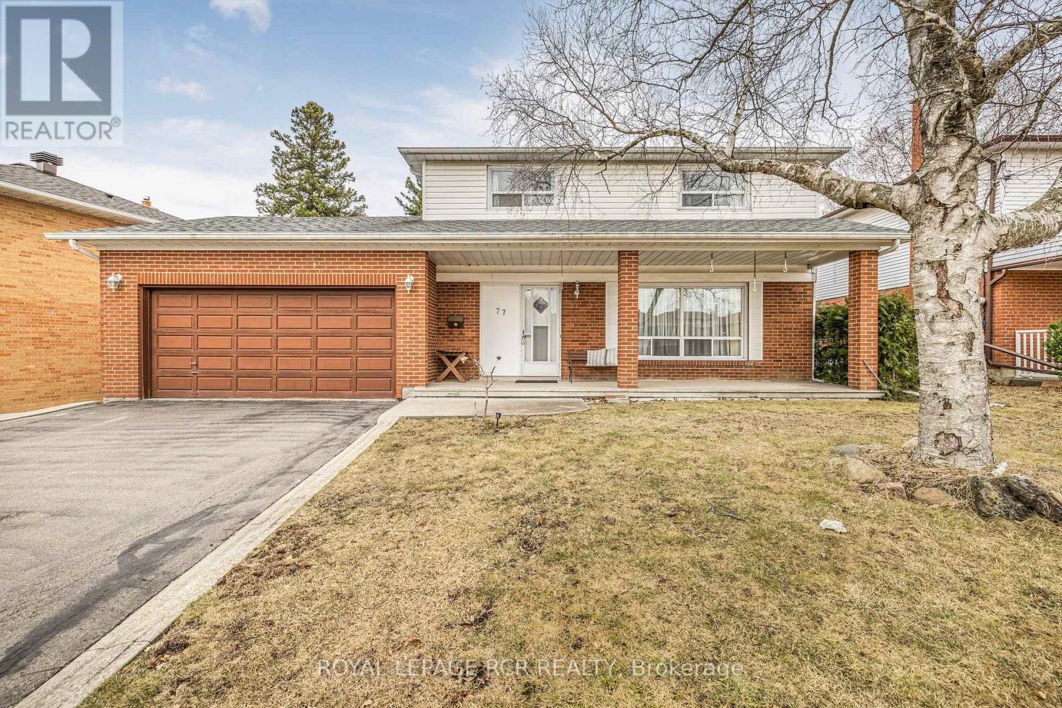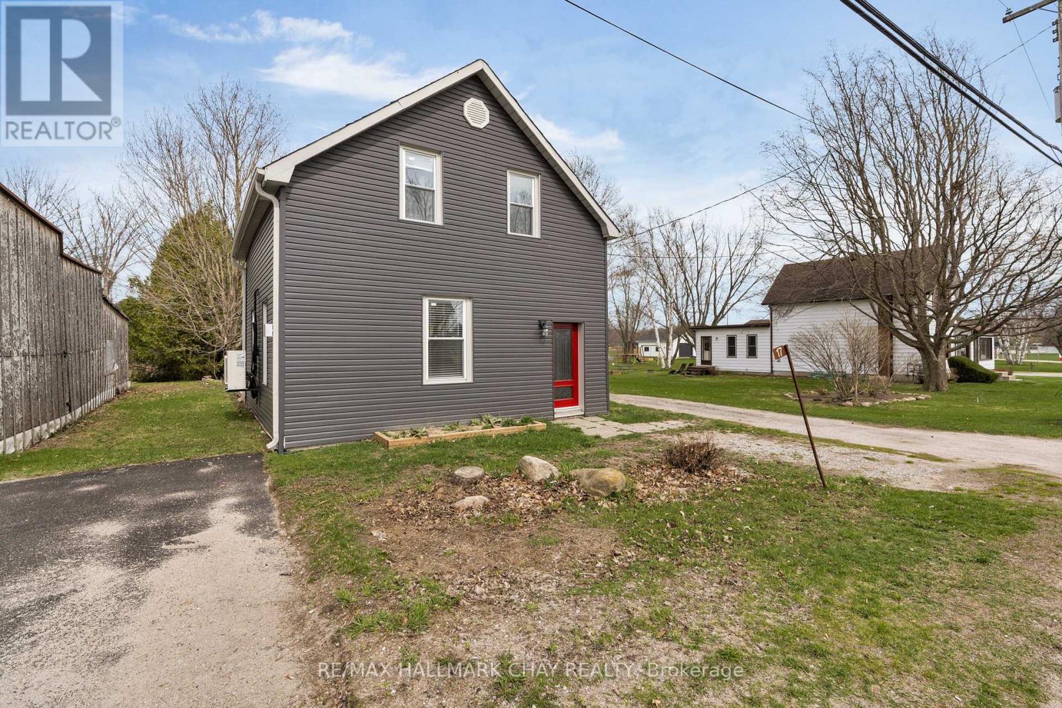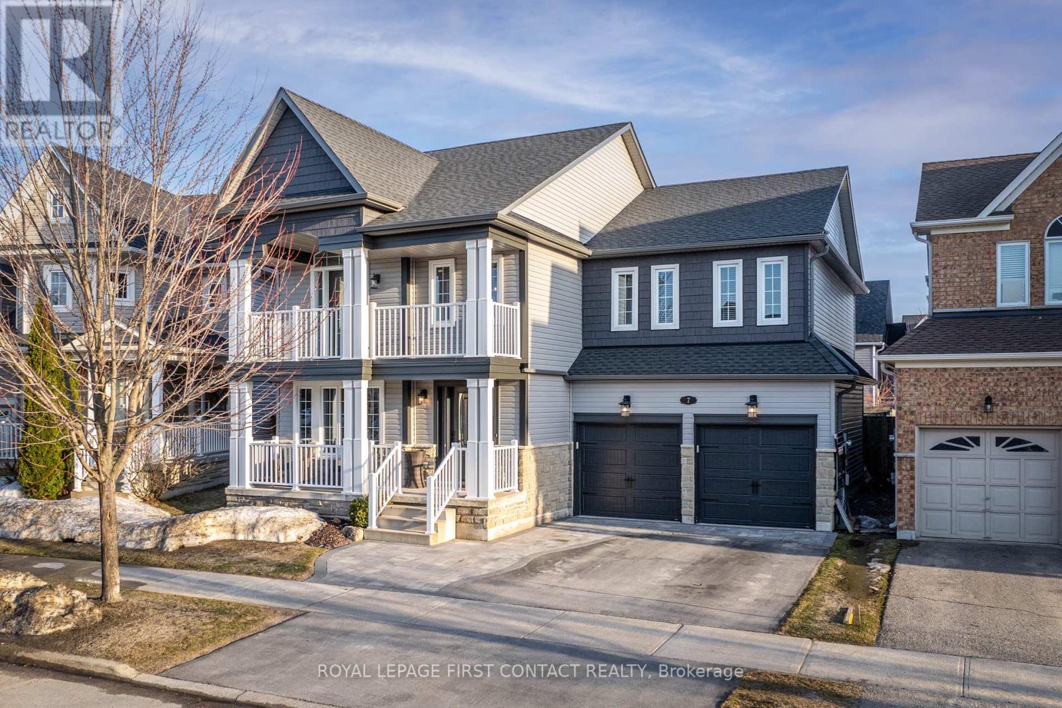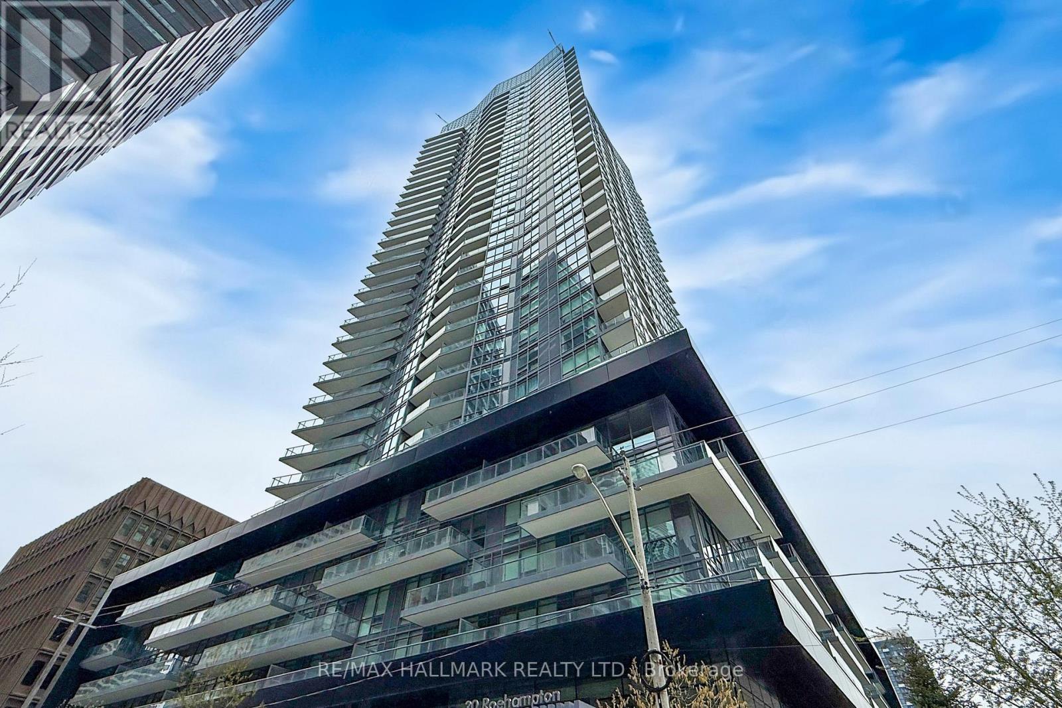635 Huntington Ridge Drive
Mississauga, Ontario
***CENTRAL LOCATION + LEGAL BASEMENT APT!*** Get ready to say WOW with this chic contemporary stunner, 4 BED 4 BATH fully loaded with beautiful upgrades - including a city certified 2 BED 2 BATH basement unit for extra rental income! Exuding classy elegance and spacious bright rooms at every corner, this incredible home boasts over 3,500 total Sqft - including two Primary Bedrooms with Ensuites, gorgeous formal Living areas & regal spiral Staircase with iron railing. Sleek white kitchen has quartz counters, glass tile backsplash, peninsula island w/ stool seating, coffee nook, pantry, and direct access to the garage. Family Room has cozy Fireplace and Walk-out to Back Deck. Situated on a fabulous premium corner lot, enjoy a private fenced Backyard and plenty of Parking for large families & tenants. Legal basement apartment can also be used as an In-Law or Nanny suite - with its own convenient private Separate Entrance from the Garage. (*NOTE: Some photos may be Virtually Edited.) This highly sought after Central Mississauga location is prime real estate for being connected to all city amenities while enjoying the established nature of the Heritage Hills subdivision. Quick drive to popular Square One City Centre district, and convenient TRANSIT TERMINAL for GO Bus/Train & MIway Bus services. Just minutes from Hwy 403 for GTA commuting, Living Arts Centre for Theatre and Celebration Square for Holiday Festivities. Nearby 3 Prestigious Campuses: Sheridan & Mohawk Colleges, U of T @ Erindale. Say YES to this precious diamond of a home! (id:60569)
77 Shendale Drive
Toronto, Ontario
Welcome To 77 Shendale Avenue, A Charming Family Home That Has Been Lovingly Cared For By Its Current Owners For 40+ Years. Nestled In A Friendly And Vibrant Neighborhood, This Home Offers The Perfect Setting To Create Lasting Memories. Backing Onto A Serene Ravine With A Walking Trail, Enjoy The Tranquility Of Nature Right In Your Backyard. As One Of The Largest Lots On The Block, The Yard Provides Ample Opportunities For Outdoor Gatherings, Gardening, Or Relaxing In A Peaceful Setting. Located Just Steps From Local Parks, Community Center, And Excellent Schools, This Home Is Ideally Situated For Families. Home Features 4 Bedrooms, A Sun-Filled Family Room, Open Concept Living/Dining, And A Full, Partially Finished, Basement With A Large Cantina. Discover The Warmth And Pride Of Ownership At A Property Where Comfort, Community, And Natural Beauty Come Together. Schedule Your Private Showing Today! (id:60569)
468 Trudeau Drive
Milton, Ontario
Welcome to the family home that HAS IT ALL! This 4+1 bedroom, 3+1 bathroom Mattamy "Mason" model features 2362 finished SF including a fully finished basement. It sits on a LARGE PIE-SHAPED LOT with a wide spacious rear yard and no direct neighbours in front as the home FACES WIDE OPEN SPACE with Trudeau Park in the distance. The PERMITTED SEPARATE ENTRANCE leads directly into the basement from the side of the home and is exactly what Buyers are looking for. The home is clean and well-maintained and features a separate dining room and living room, family room with gas fireplace and stone surround overlooking the beautiful updated sunny white eat-in kitchen with quartz counters and stainless steel appliances. The 2nd level features a 4-pc family bathroom, 4 large bedrooms, including the primary with walk-in closet with built-in closet organizer and 4-pc ensuite. The lower level with separate entrance is bright and features a family room, FIFTH BEDROOM, 3-pc bath, office, laundry room, loads of storage. The wide over-sized back yard offers of space to breathe between the adjacent neighbours, an interlock patio, gas BBQ hook up and shed with a clean concrete floor. Additional features include: wooden California shutters throughout, pot lights, solid wood stairs, NO CARPET, furnace and a/c (2019), 200 amp service, Man Cave garage (floor tiles can be driven on, tool wall, cabinets and upper tire storage), enclosed front entrance to keep the cold out and freshly painted throughout in a neutral tone. PARKING for FIVE VEHICLES (4 in driveway and 1 in garage) plus additional parking for guests across the street! Close to all amenities: schools, parks, public transit (100 m), GO bus (250 m), GO station, coffee, groceries, restaurants, library and community centres. It is a COMMUTERS DREAM as the home is on the east side of town with easy highway access. Do NOT MISS OUT on this wonderful family home! (id:60569)
108 Succession Crescent
Barrie, Ontario
Elegant Executive Home with Legal 2-Bedroom Suite. Welcome to this exquisite 6-bedroom, 4.5-bathroom residence in one of Barries most desirable communities. Offering over 5,000 square feet of beautifully finished living space, this home seamlessly blends luxury, comfort, and thoughtful design. The main floor features an open-concept layout with a chefs kitchen adorned with quartz countertops, stainless steel appliances, and a large island, flowing into a bright great room with a fireplace and walkout to a private, landscaped backyard. Formal living and dining areas provide the perfect setting for entertaining, while main floor laundry adds everyday convenience. Upstairs, a grand primary suite offers double French doors, a walk-in closet, and a spa-like 5-piece ensuite. Three additional spacious bedrooms and two full baths complete the upper level. The fully finished lower level includes a beautifully appointed, LEGAL 2-bedroom walkout suite with quality finishes throughout.Located minutes from schools, parks, shopping, and the Barrie South GO Station, this exceptional home is ideal for families seeking space, style,and a flexible floor plan. (id:60569)
17 County Road 6 Road S
Tiny, Ontario
Calling all first time buyers, down sizers, or investors! We have a fully updated, turn-key detached property at an entry level price! Welcome to 17 County Rd 6 where stylish updates meet mechanical improvements. This entire home has recently undergone a transformation which saw it renovated from the studs out with all new electrical, plumbing, heating & cooling, and insulation. Inside you will find a modern rustic aesthetic with barn board accents and 9 foot ceilings. The open concept space has luxury vinyl flooring throughout and flows perfectly from living (with entertainment accent wall and gas fireplace) to dining, and into the kitchen where you will find plenty of cabinetry and granite counters. At the top of the beautiful wood/metal staircase are two well sized bedrooms and a fully updated 3 piece bath. The exterior has been fully updated as well with newer windows, doors, siding, soffit/fascia/eaves, and roof! All of this sits on a super deep nearly 40 x 208 foot lot with no rear neighbours! Walk 1 minute to Perkinsfield park where you will find baseball diamonds, ice rinks, tennis/pickle ball courts, playgrounds for the kids and plenty of green space or drive 4 minutes to Balm Beach and the stunning shores of Georgian Bay. (id:60569)
7 Counsellor Terrace
Barrie, Ontario
Stunning Executive Home - Finished from top to bottom! Offering 4 generous-sized bedrooms and 3.5 bathrooms, perfect for a large family. The main level boasts gleaming hardwood and ceramic flooring, with expansive living and dining areas perfect for both everyday living and entertaining. The spacious kitchen features granite countertops, stainless steel appliances, and overlooks the open-concept family room, creating a perfect space for gathering and hosting. The huge primary suite is a true retreat, featuring his and her walk-in closets and a large ensuite with a stand-up shower and luxurious soaker tub. Step outside to enjoy the low-maintenance composite deck & fully fenced backyard, ideal for family gatherings and outdoor relaxation. This home has been meticulously updated, including new shingles (2021), new doors and windows throughout (2022), new siding, fascia & eavestrough (2022), new furnace and AC (2020), a brand new finished basement (2024) complete with rec room, bedroom/home office & 3 pce bathroom, and stylish new stairs and railings (2024) complete the fresh, modern look. This prime south end Barrie location is just mins to schools, parks, shopping & highway access. Don't miss out on this incredible opportunity! (id:60569)
39 Holland Vista Street
East Gwillimbury, Ontario
A lovingly maintained home on a PROGRESSIVE, UPPER CLASS and quiet COMMUNITY awaits. This HOME WITH LOTS OF UPGRADES AND EXTRAS exudes elegance and functionality on it's exterior and interior finishes. A TURNKEY PROPERTY front and back, outside accent potlights, RAISED INTERLOCKING STONE DECK WITH VINYL PERGOLA in the backyard, made more bbq/picnic friendly by a covered HOT TUB W/BLUETOOTH SYSTEM. A tool shed for storing the gardening equipments. All secured by a fully fenced property. - Inside was ALL HARDWOOD FLOORING on a 10-ft CEILING for the ground floor, 9-ft FOR THE SECOND FLOOR both with crown mouldings all throughout. - Ground floor is an OPEN CONCEPT DESIGN with a double sided fireplace in the family room and a MODERN SPACIOUS KITCHEN with stainless steel appliances, upgraded kitchen backsplash, large island and granite countertops. The window BLINDS AND CURTAINS ARE ALL FIRST CLASS highlighted by potlights and beautiful lighting fixtures. The FOUR SPACIOUS BEDROOMS upstairs have ensuites and HIS/HER WALK-IN CLOSETS and cabinets and augmented by a spacious loft at the top of the OAK STAIRCASE. - The FULLY BUILT AND FINISHED BASEMENT HAS A SEPARATE ENTRANCE, kitchen with stainless steel appliances, washer and dryer, 2 BEDROOMS, 4 pc bath, quartz centre island table, cold storage, open concept dining and family room. A POTENTIAL SOURCE OF INCOME. - This beautiful home is minutes from go transit, upper canada mall, business plazas, banks, gas stations, groceries, costco, schools, restaurants, and parks. NEW ROADS AND TRAFFIC SYSTEM makes for a safe and comfortable travel around a PEACEFUL COMMUNITY. (id:60569)
909 - 3900 Yonge Street
Toronto, Ontario
Rarely Available Ravine-Facing Suite at York Mills Place, nestled in the coveted Hoggs Hollow neighbourhood. This beautifully updated kitchen with 2-bedroom, 2-bathroom suite offers nearly 1,200 sq. ft. of elegant living space, overlooking a lush, wooded ravine. The open-concept layout features a spacious living and dining area with walk-out access to a private, oversized balcony 21'4" x 9'4", perfect for relaxing or entertaining while enjoying serene treetop views. Large windows throughout flood the home with natural light and frame the tranquil scenery beyond. A large, modern eat-in kitchen showcases ample cabinetry. The generously sized primary bedroom includes a walk-in closet and a private 4-piece ensuite bath, while the second bedroom offers direct access to the balcony and is served by a well-appointed 3-piece hall bathroom. Additional highlights include a spacious laundry/furnace room off the kitchen, and all-inclusive maintenance fees covering hydro, heat, water, cable, internet. Residents enjoy access to upscale amenities such as a 24-hour concierge, indoor pool, gym, rooftop deck, meeting/party room, and visitor parking. Ideally located just steps to York Mills Subway Station, top-rated schools, shopping, fine dining, cafes, golf courses, and quick access to Highway 401. (id:60569)
1354 1 Side Road
Burlington, Ontario
Gracefully designed for multigenerational living, this elegant home features a fully self-contained 1-bedroom suite—perfect for extended family, private guests, or independent living with the comfort of being close. Whether it's in-laws, grown kids, or long-term visitors, everyone has space to feel at home—with a little luxury, and a lot less stress. Discover the epitome of luxury living with over 7500 sq ft of finished living in this stunning country property, just minutes from city amenities situated across from the exclusive Hidden Lake Golf Course. This expansive home features four generously sized bedrooms on the second floor, complemented by two well appointed shared bathrooms. The main floor boasts a serene primary suite with an ensuite bath and walk-in closet, while the heart of the home is a chef’s dream: an expansive kitchen outfitted with granite countertops, a convenient pot filler, a gas cooktop, built-in oven, and two dishwashers. The east wing offers a thoughtfully designed two-piece bath, a laundry room with a pet wash station, and a self-contained suite complete with a spacious bedroom, massive bathroom, kitchen with quartz island, and cozy family room with a fireplace. The fully finished basement adds even more appeal, featuring an exercise room, a four-piece bath, a wine room, a wet bar, a recreation room with a pool table, and a golf simulator area, perfect for entertainment and relaxation. Step outside to the huge covered composite deck featuring a fireplace, ideal for gatherings or tranquil evenings, all set on 0.69 acres with an ideal space for an inground pool. Park all of your cars in the 2 attached garages (double and 2.5 car). Experience the perfect blend of tranquility and modern luxury in this exceptional home. (id:60569)
418 - 30 Roehampton Avenue
Toronto, Ontario
Location! Location! Location! Experience Stylish Urban Living In This Modern 2 Bedroom + Den & 2 Bathroom Unit In The Heart Of Midtown Toronto. Ideally situated steps from Eglinton Station, top-tier urban conveniences and the highly anticipated Eglinton Crosstown LRT, offering a direct future connection to Toronto Pearson Airport and making commuting effortless. With approximately 850 sqft of interior living space and a 108 sqft private balcony, this suite offers over 950 sqft of total living space. Inside, the thoughtfully designed layout includes a luxurious primary suite with a 3-piece ensuite featuring a sleek glass shower, and a sliding door closet with custom organizers. The second bedroom features its own sliding door closet and generous space, while the den is enclosed with sliding doors, offering privacy for a home office or guest space. The kitchen is a standout, featuring all-new stainless steel appliances, quartz countertops, and a striking backsplash, ideal for both cooking and entertaining. Both bathrooms are appointed with elegant quartz countertops, enhancing the refined finish throughout. Freshly upgraded with new paint, contemporary lighting, and a new electric range, the unit features an open-concept layout filled with natural light from floor-to-ceiling windows. Step onto your spacious balcony and take in a clear view of the sports field at the renowned North Toronto Collegiate Institute, one of the citys most recognized schools, located just next door. 30 Roehampton offers a full suite of amenities, including a 24-hour concierge, gym, party room and more. With top schools, transit, parks, dining, and shopping all at your doorstep, this is a rare opportunity to own a move-in-ready home in one of Torontos most vibrant and connected neighbourhoods. Includes: S/S kitchen appliances: S/S fridge, S/S oven, S/S microwave, S/S dishwasher. All electrical light fixtures and front-load washer/dryer. (id:60569)
103 - 114 Vaughan Road
Toronto, Ontario
All utilities, high-speed internet, Bell TV, and Crave streaming are included in the condo fees offering incredible value in this stylish and practical2-bedroom condo in the heart of Torontos Humewood-Cedarvale neighbourhood. Just a 7-minute walk to St. Clair West Station, this ground-floor unit puts you steps from transit, parks, shops, and restaurants. Inside, thoughtful upgrades elevate the space, including a custom kitchen, a new heat pump (2023), and custom window coverings. You'll also enjoy on-site laundry, a storage locker, and a dedicated parking spot. With nearby green spaces like Cedarvale park, plus excellent schools in the area, this is a smart move for anyone seeking comfort, convenience, and character in a prime location. (id:60569)
1113 - 88 Blue Jays Way
Toronto, Ontario
Discover an Unparalleled Opportunity to Reside at One of Toronto's Most Coveted Addresses in the Heart of Downtown. Bisha Hotel And Residences Sets A New Benchmark For Sophisticated Urban Living, Blending Elegant Private Residences With A Boutique Hotel Ambience. This Stunning Unit Boasts 9-Foot Ceilings, A Sleek Contemporary Kitchen With Natural Stone Counter tops And Back splash, And Top-Tier Integrated Appliances. Step Outside, And Everything Toronto Offers Is At Your Doorstep World-Class Transit, Vibrant Restaurants, Buzzing Nightlife, Rogers Centre, and TIFF Festivities. Embrace The Ultimate In City Living With Endless Lifestyle Perks. Residents Revel In The Exclusive "Bisha Lifestyle," Featuring Access To A Breathtaking 44th-Floor Patio, Dining At Kost Restaurant, The Acclaimed First Venture By Iron Chef Contestant Akira Back, And The Chic Mister C Hotel Lobby Bar. Enjoy A 15% Discount At French made Cafe, With Valet Parking And Dry Cleaning Available At An Additional Cost. No Airbnb Permitted This Is Your Private Urban Oasis. Perfect For Those Seeking Luxury, Convenience, And A Dynamic Downtown Experience! (id:60569)

