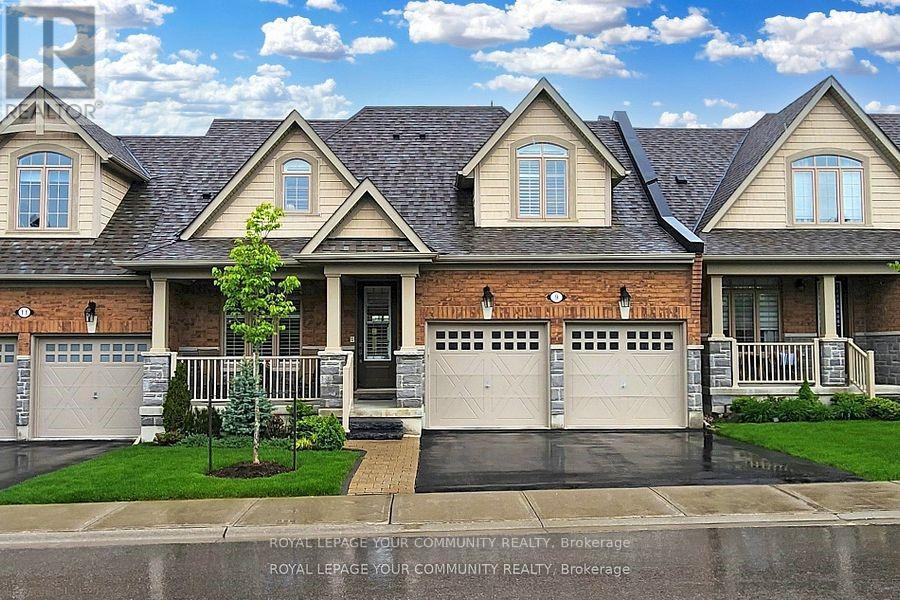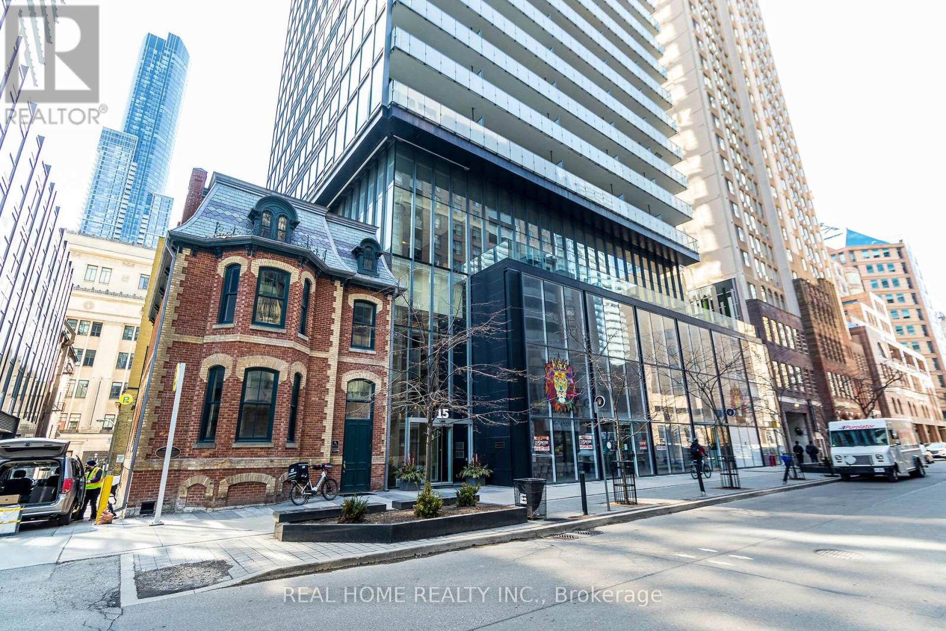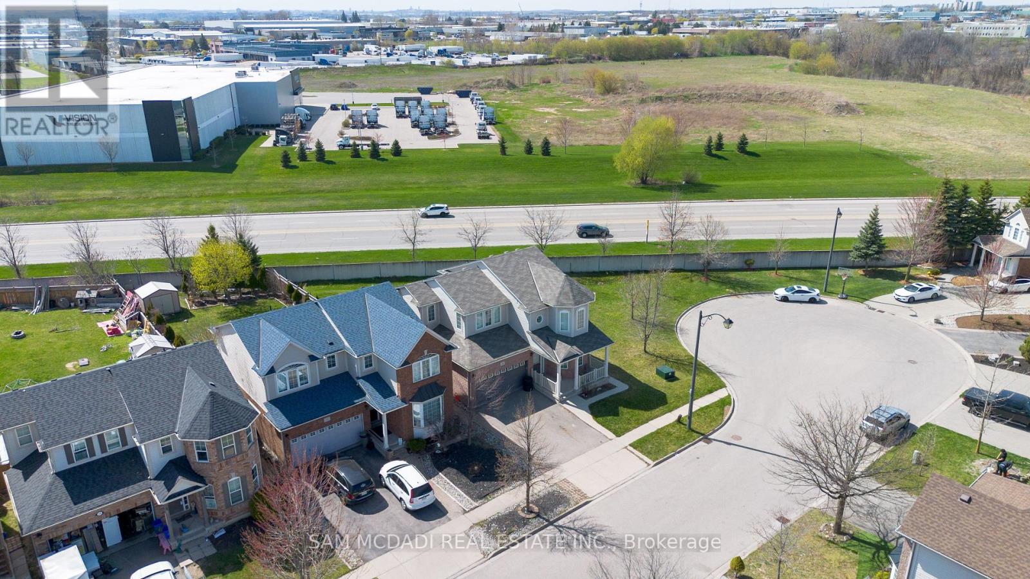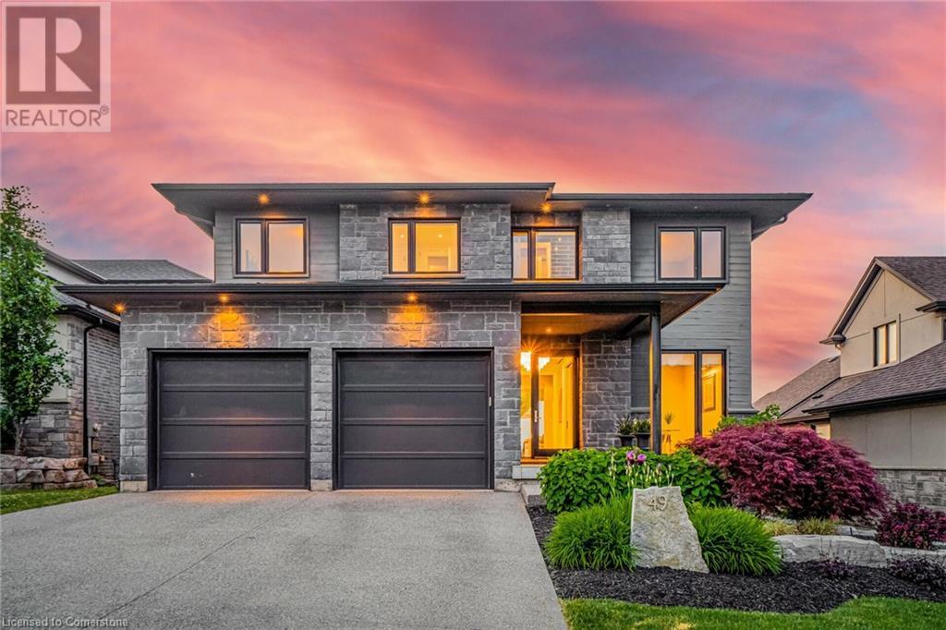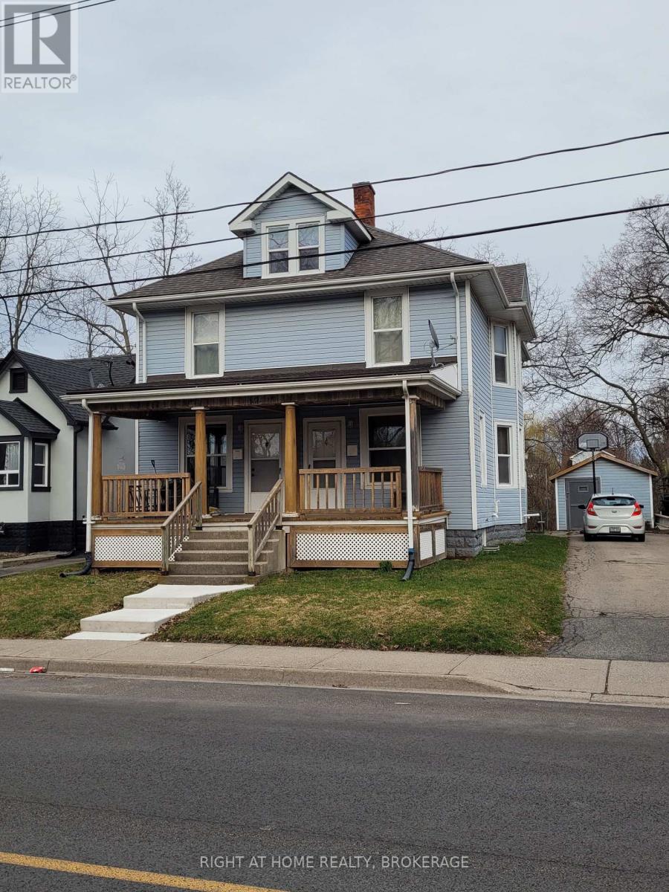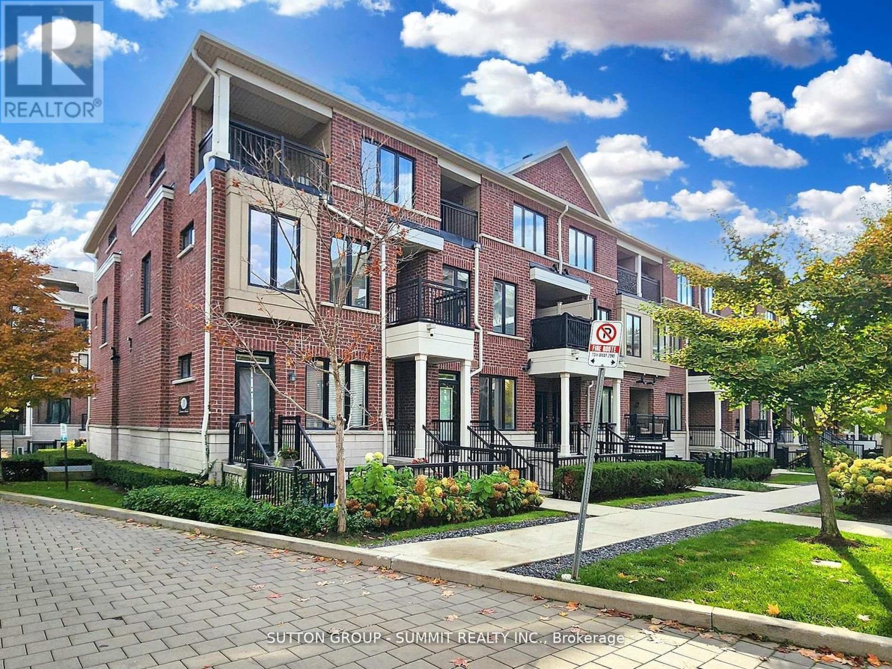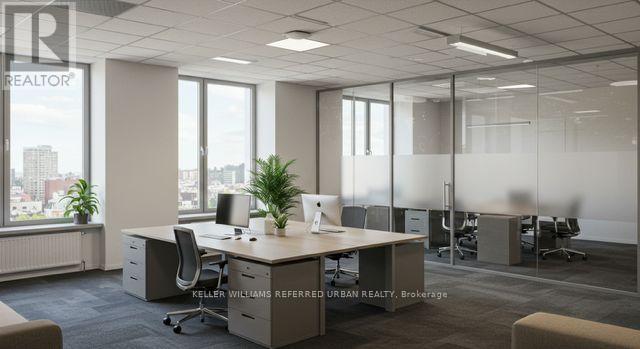9 Bill Knowles Street
Uxbridge, Ontario
Welcome to 9 Bill Knowles Street. Rarely offered. This Beautiful Bungaloft is located in the Friendly Enclave of Architecturally Designed Townhomes known as Fox Trail. Situated on a Premium Lot Overlooking Foxbridge Golf Course, This Exceptional 3+1 Bedroom, 4 Bath Executive Bungaloft Features a Main Flr Primary Bedroom with Walk-In Closet and a 5 Piece Ensuite (Walk-In Tiled Shower & Soaker Tub). 9 Foot Ceilings Plus a Great Room With a Soaring Vaulted Ceiling & Panorama Window & Gas Fireplace. Walkout to an Oversized Deck with Gas Outlet & a Stone Patio. Enjoy Entertaining While Overlooking The Golf Course. Relax in the Main Floor Den with custom Built-In Cabinets and Shelves, Dry Bar and Bar Fridge. Main Floor Kitchen Has Quartz countertops, Stainless Steel Appliances, Extra Tall Upgraded & Extended Cabinetry, Sit-Up Breakfast Bar and Featuring a Walk-In Pantry! The Unique Loft Includes a Sitting Room with Skylight Overlooking The Great Room, 2 Bedrooms and a 4 Piece Washroom and Linen Closet. The Finished Lower Level Includes a Massive Recreation/Entertainment Room with Kitchen, Office/Den/Bedroom, 2 Custom Fireplaces & Extra Built-In Storage. Pot lights and California Shutters Throughout The Home. Inground Sprinkler System in rear garden. WG7500DF Duel Fuel Portable Generator. Easy Access to Golf Courses, Walking & Biking Trails. $$$ Spent on Upgrades. Close to Schools, Shopping & Uxbridge Hospital. A well maintained property that includes lawn & street snow removal services. This "Quaker" Model Bungaloft With a Double Garage Checks All the Boxes for Today's Living. Move-in ready, Carefree Lifestyle At Its Best! (id:60569)
3408 - 15 Grenville Street
Toronto, Ontario
Welcome to this beautiful well-maintained unit in Downtown Torontos most sought-after locations. Situated at Yonge/College, this corner suit in one of the prestigious condo complexes in the area offers exceptionally gorgeous north-east side views of the city. Featuring an open-concept layout with 729 sq/ft of living space and an additional 99 sq/ft breath taking balcony, the home includes 2 bedrooms and 2 baths with stunning 9' floor-to-ceiling windows in every room engineering wood flooring throughout. Its renovations include an elegant quartz central island, new built-in closet organizers and cabinet, and new light fixtures. Amazing building amenities included; a full gym, party room, outdoor BBQ space, movie room, sound room, and recreation room. Conveniently located with easy access to Hospital Row, the Financial District, Subway, University of Toronto, MTU, and Shopping Centres. It is rare to find condo apartment in downtown with parking spot and locker, this unit has all you need to live in downtown Toronto with peace and harmony! Hurry up, this is a great opportunity to take advantage of. (id:60569)
18 Kemp Crescent
Strathroy, Ontario
Welcome to 18 Kemp Crescent, to this dazzling Bungalow, built by Royal Oak Homes - Luxury Home Builders in London Ontario. Located in a very desirable, quiet crescent in Strathroy's Northern Woods Development and sitting on a large property. This stunning, open concept Home offers 3 Bedrooms and 3 Full Bathrooms, loaded with extras such as Separate Entrance, 9 foot Ceilings, 8 foot Doors, gorgeous flooring. Upon entering this elegant home, you will be greeted by an inviting great room with modern style Fireplace and Tray Ceiling with pot lights. An open concept Kitchen has quartz counter tops, walk-in Pantry, large Island, Dining area and french doors leading to covered Patio and Fenced yard. Master Bedroom offers luxurious en-suite with soaker tub, double sink, shower and a walk-in closet. Separate entrance leading to the lower level has 1 Bedroom and 1 Full Bathroom for guests or in-laws. In addition, the partially finished lower level gives the opportunity to customize it to your liking, potentially creating 2 more Bedrooms, Family Room and a Kitchen. Interlocking Driveway has space for 4 Vehicles and a large 2 Car Garage completes this home. 2 min. walk off Kemp Cres. to nearby forest trail and Pond to the sights and sounds of nature at your doorsteps. This home is the one to see and make your own! (id:60569)
19 Jenner Court
Cambridge, Ontario
Welcome To 19 Jenner Court. This spacious 4+2 bedroom w/4 Baths detach home is loaded with upgrades and located in a quiet, family-friendly court in the North Galt area. Featuring a model home design, it boasts Maple kitchen cabinets, an office space, and a 2-car garage. The property sits on a premium, extra-wide pool-sized lot with an east-facing orientation. With 9' ceilings on both the main and second floors, the home offers separate living and family rooms, generously sized bedrooms, and 4 washrooms. The kitchen includes stainless steel appliances, and the main floor is beautifully finished with hardwood. The home is filled with natural light throughout. The newly finished "legal" 2-bedroom basement apartment has a separate entrance with separate utilities. This home offers both a fantastic living space and an income opportunity! Conveniently located less than 5 minutes from Highway 401 and it's in a top-rated school district and within walking distance to Shopping Plazas. This Home Is a Must See. (id:60569)
49 Kenmir Avenue
Niagara-On-The-Lake, Ontario
Escape to this lavish retreat located in the prestigious St. Davids area. This luxurious home offers a break from the city hustle, inviting you to indulge in tranquility and sophistication. No expense spared in creating this custom-built 4bdrm, 5 bath estate home. Over 4,100sqft boasting high-end finishes throughout. Grand entrance, adorned with Italian marble, features 9’ ceilings on the main floor w/private office. A gourmet chef's kitchen, w/professional-grade built-in appliances, custom cabinetry, pantry, & island/breakfast bar open to dining area. The exquisite great room w/marble feature wall, gas FP, and in-floor/in-direct lighting. Wall-to-wall sliding doors lead to 12’x40’ stone/glass deck, offering incredible north views. The second level boasts 3bdrms each w/WIC & ensuites. Revel in the comfort of the primary suite, 10’ vaulted ceilings, custom WIC, luxurious 6pc ensuite, dual vanities, designer soaker tub & shower. Lower level is an entertainer's dream w/theatre, wine cellar, wet bar w/keg taps & 4th bdrm w/ensuite. A full W/O leads to an outdoor patio w/built-in Sonos, 6-seater MAAX spa tub, & Trex decking w/privacy screening. Enjoy the convenience of a 2-car garage. Professionally landscaped yard w/in-ground irrigation. Surrounded by famed, picturesque vineyards, historic NOTL Old Town & 8 different golf courses within a 15-min drive. Easy access to QEW, HWY 405 & US border completes this perfect city escape. (id:60569)
92 Rameau Drive
Toronto, Ontario
Beautiful 3 Bedroom House In Top North York Location! Premium 56.75 Ft By 120 Ft Corner Lot In Quiet Neighborhood. Owner Spent $$$ on Exterior Garden Renovations with Complete Redesign and on Interior Renovations Including New Kitchen, New Security Door, Bathrooms and More! Walking Distance To Public Transportation Via Ttc Bus, Steps Away From Parks, Trails, Plaza, Banks, Restaurants, Grocery And More! Top Schools Inc: A.Y. Jackson Secondary School, Minutes Away From Seneca College, Don Mills Subway, Hwy 401 And 404! Great For First Time Owners Or Builders! Don't Miss This Great Opportunity! (id:60569)
118 River Road
Welland, Ontario
Remarkable find in the City. Waterfront property with all the downtown/city privileges. This unique side by side Semi's each features their own furnace (2022) and tank less hot water unit (2022) Unit 1 has 3 bedrooms, and 2 bathrooms, and Unit 2 has 3 bedrooms and 1 bathroom. Unit 1 is owner occupied and Unit 2 is vacant. Unit 2 was previously rented for 2,000 per month plus utilities. Walk to the downtown bus station this property is well cared for and would make a great investment property, or for a large family that needs 2 separate units. There is one water meter. Both units have unfinished basements. All the appliances are included. Large private back yard. Zoned RL2. Close to the hwy and shopping. Parks nearby and situated right across the river is Merritt Island. You have a great view of the Bridge and can view boats going by while you sit on the front porch. No rear neighbours. Plumbing updated in 2021. (id:60569)
312 - 193 Lake Driveway W
Ajax, Ontario
Live By The Lake At East Hamptons!! Bright And Spacious 2 Bedroom, 2 Bathroom Split Layout W/Disreable South East Exposure. Living Room W/Fireplace & W/O To Balcony, Primary Bedroom With Walk-In Closet & 4 Piece Ensuite, Large 2nd Bedroom & Much More. Two Parking Spots, Storage Locker. Amenities Include Gym, Indoor Pool, Party/Meeting Room. Amazing Opportunity -- Don't Miss Out!! (id:60569)
93 - 30 Carnation Avenue
Toronto, Ontario
BEAUTIFUL 2 BEDROOMS LUXURY CONDO TOWNHOUSE LOCATED AT A QUIET NEIGHBOURHOOD IN LOND BRANCH; JUST MOVE-IN AND ENJOY WATERFRONT LIVING AND URBAN CONVENIENCE; OPEN CONCPET LAYOUT, HUGE WINDOWS BRING YOU TONS OF SUNLIGHT, FRESHLY PAINTED, NEW VINYL FLOOR IN 2 BEDROOMS, GRANITE MODERN KITCHEN, LARGE TERRACE SUITABLE FOR YOUR FAMILY PARTY; MINUTES TO PARKS, GROCERY, AND COLLEGE (id:60569)
43 Church Street Unit# 504
St. Catharines, Ontario
Looking to establish your business or invest in an affordable commercial property? Here’s your opportunity to own a professional office space in the heart of downtown St. Catharines. This 560 sq. ft. unit is situated in a bustling business hub, surrounded by amenities and a vibrant community. Whether you're a growing entrepreneur or an investor, this prime location is perfect for success. Don't miss this chance to secure a property that combines convenience, potential, and affordability. (id:60569)
Building 10, Suite 400 - 5045 Orbitor Drive
Mississauga, Ontario
Prime Office Space for Sale 5045 Orbitor Rd, building 10 , unit 400, Mississauga Located in the prestigious Airport Corporate Centre Business Park, this 3,254 sq. ft. boutique office space offers a bright, modern layout with three private offices, meeting rooms, an open workspace, and a kitchenette. Featuring skylight windows, ample parking outside, elevator access, and secure key-tag entry, this high-traffic location provides seamless connectivity via major highways (401, 427, 403, QEW), Mississauga's BRT line, and Toronto/Mississauga transit. Possible permitted usage: business offices, medical/dental practices, health centers, vet clinics, commercial schools, banks. Maintenance includes utilities charges for 2025.Available May 1, 2025. Don't miss this opportunity! Seize this opportunity to establish your business in a vibrant and accessible corporate hub! (id:60569)
2802 - 11 Bogert Avenue
Toronto, Ontario
Stunning Panoramic Views & Rare Opportunity!This exceptional unit boasts an expansive 930 sqft of total space (872 sqft interior + 58 sqft balcony) with unobstructed, sun-drenched southeast views of the CN Tower and Lake Ontario. Floor-to-ceiling windows wrap around an open-concept layout with 9' ceilings, seamlessly connecting the living, dining, and kitchen areas.Enjoy direct underground access to the subway station and Food Basics supermarket, with Whole Foods Market right across the street convenience at its best!Featuring 2 spacious bedrooms + a versatile den (ideal as a library, home office, or potential third bedroom), and 2 modern bathrooms, this unit is designed for comfort and flexibility. The oversized kitchen island, top-of-the-line appliances, and contemporary European-style cabinetry complete the upscale kitchen. Elegant laminate flooring runs throughout the space.Step out onto your south-facing balcony and soak in the breathtaking views. Includes one parking space and one locker.This is truly the BEST unit in the West Tower!Without stepping outside, you can watch the sunrise in the east and the sunset in the west from your window taking in the city's beauty through all four seasons: from the lush greenery of spring, to autumns golden glow, to the crisp white snow of winter.This is the home you have been waiting for. Dont miss out! (id:60569)

