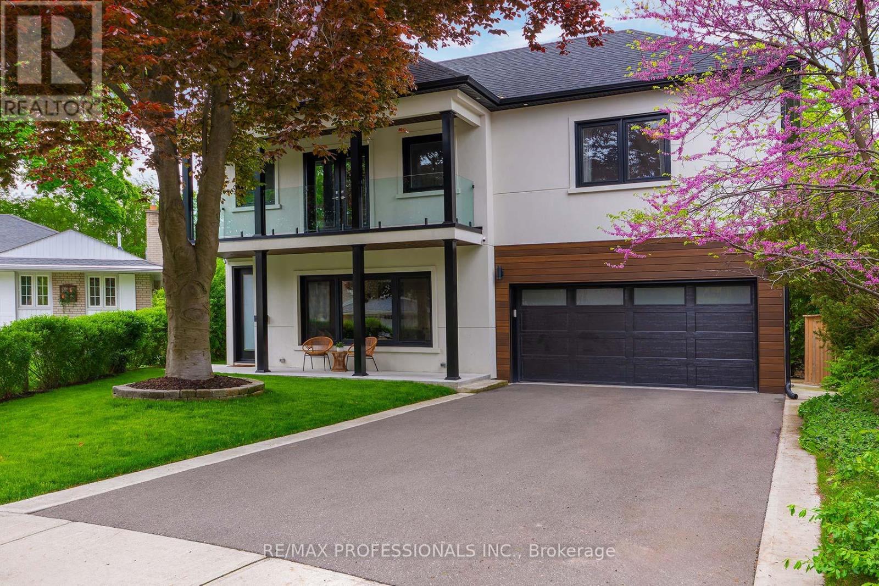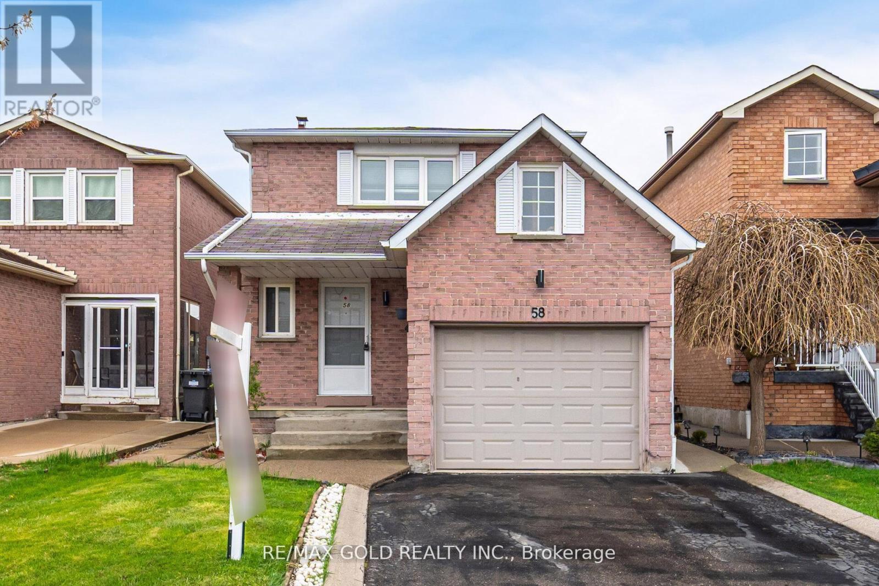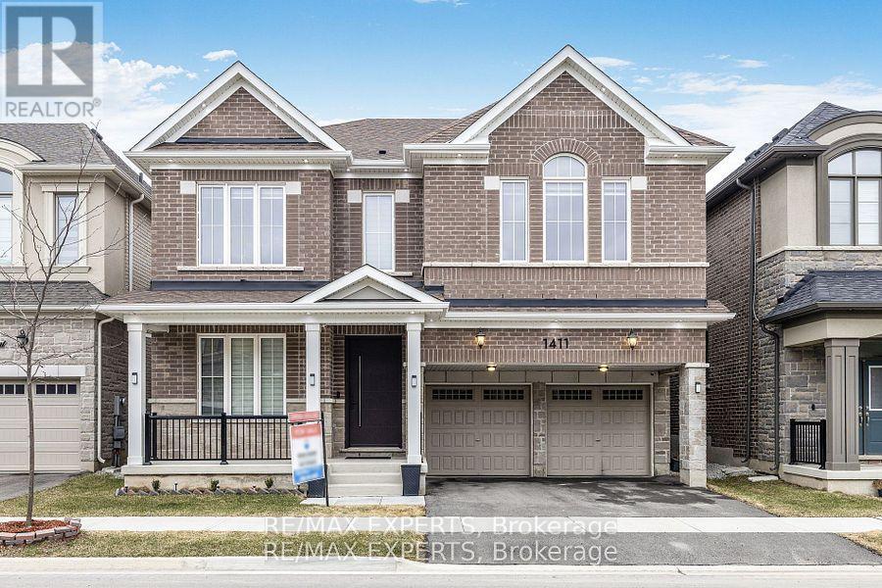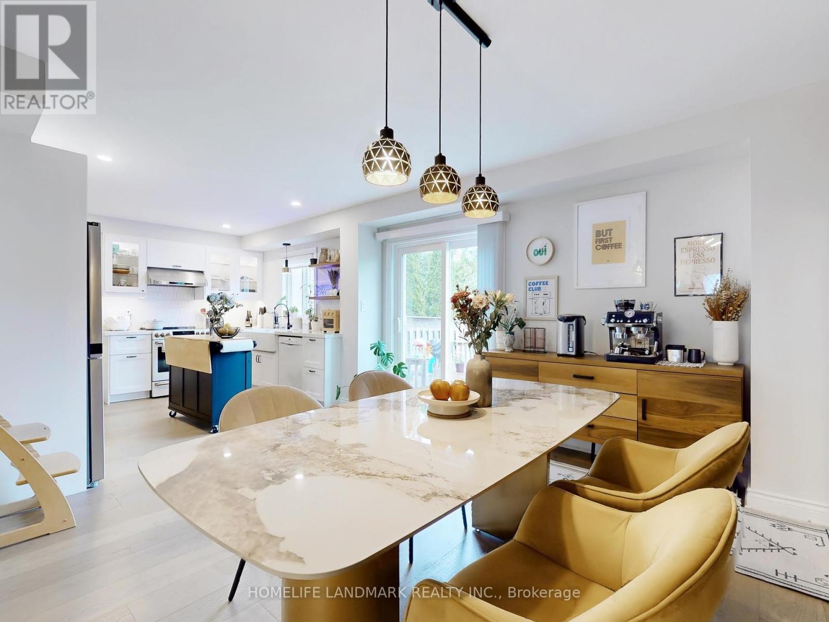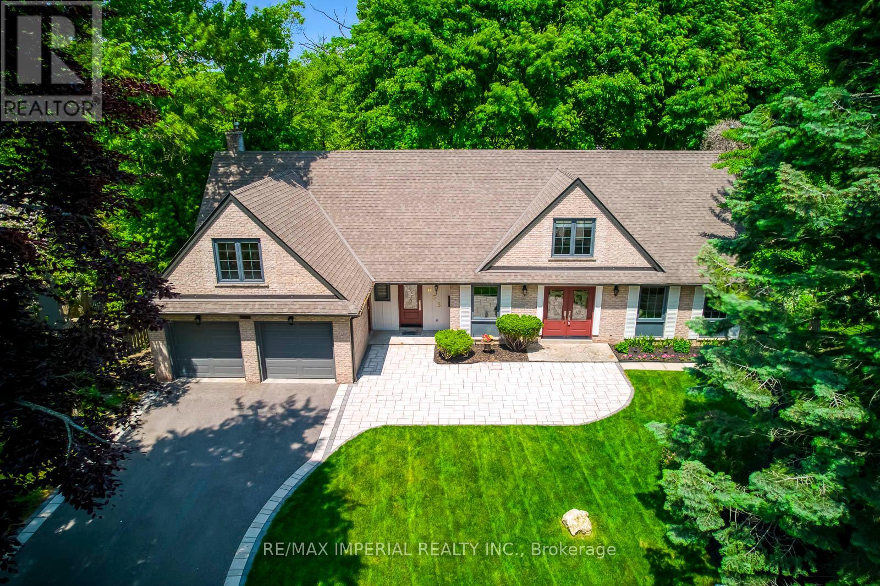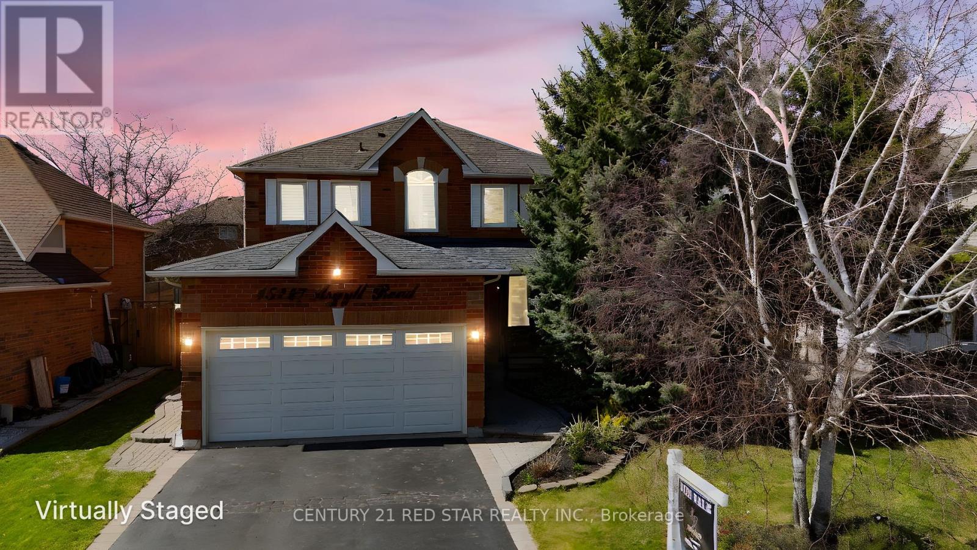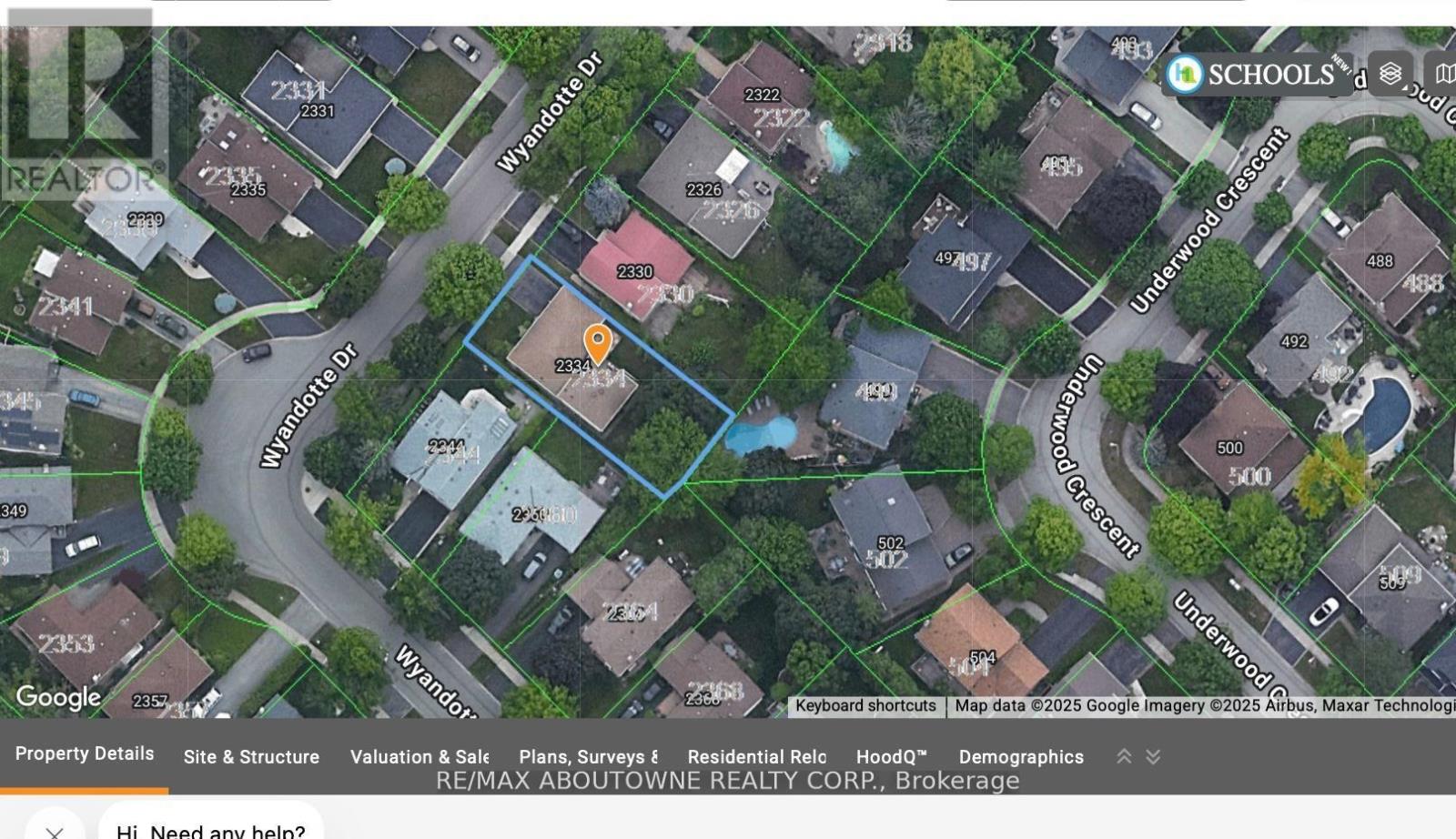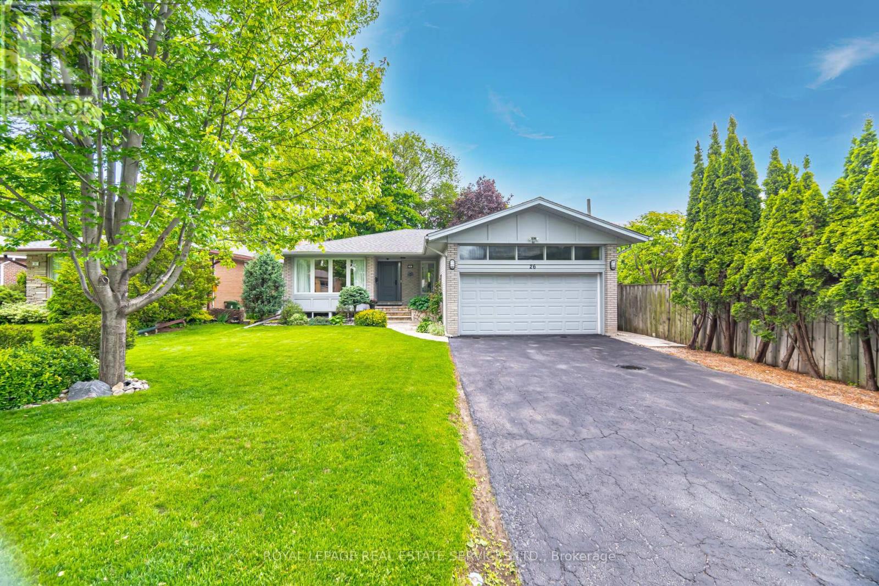14 Aymarn Court
Toronto, Ontario
Welcome to 14 Aymarn Court. Absolutely beautiful where refined elegance meets spacious relaxed living. Step into this completely renovated modern space with 5 bdrms (all on upper levels), 5 wshrms and a 2 car garage. The luxury gourmet kitchen with quartz countertops, center island, s/s appliances has a side entrance to private landscaped pool size yard and entertaining large deck. Over 3000 sq ft (incl bsmt). This 2 storey family home is tucked away on an exclusive court in "The Heart of Markland Wood". Living room with oak hardwood is open to dining room and kitchen with grand electric fireplace. Perfect for gatherings. Prim bdrm has a 5 piece spa like ensuite with soaker tub, w/i closet & w/o to the treehouse balcony. Lower level with fam rm, fireplace and 3pce bathroom is ideal for parties and children's play area. Walking distance to sought after schools, TTC, parks and minutes to airport and hywys. This home has it all. Custom Hunter Douglas window coverings, all new European tilt and turn windows, skylight, oak floors thru out, s/s appliances, all elf's, 2 furnaces, 2 CAC, new roof, inground sprinkler system, sec system (monitoring extra) HWT owned, electric fireplace, wood burning fireplace and shed in yard. (id:60569)
732 Royal York Road
Toronto, Ontario
Looking for the perfect home for your growing family? Welcome to this stunning side-split detached home in the highly sought-after Norseman Heights community. Situated on a premium 54 x 110 ft lot, this spacious residence features 4 generous bedrooms and 2 full bathrooms on the upper levels, plus 3 additional bedrooms, 2 full bathrooms, and a full-sized kitchen in the fully finished lower level ideal for extended family, complete with a separate entrance.The thoughtfully designed layout includes a self-contained in-law suite/apartment, offering excellent potential for multi-generational living or rental income. Additional highlights include a double car garage, private driveway with parking for up to 4 cars, and a beautifully backyard perfect for relaxing or entertaining friends and family. Located in a top-ranked school district and just minutes from parks, transit, and essential amenities, this home combines comfort, flexibility, and convenience for todays modern family. (id:60569)
58 Kesteven Crescent
Brampton, Ontario
WOW. LOCATION! LOCATION! LOCATION! Welcome to this absolutely show stopper in the highly sought after neighbourhood of fletcher's Creek South. This stunning Detached Home comes with 3 bedrooms, 3 washrooms with Finished Basement & Separate Entrance. Open Concept Living and Dining area flows into bright kitchen with Separate Breakfast Area. This home sits on premium 160 ft deep lot with no neighbours behind. Huge Fully fenced backyard with an in ground sprinklers is perfect for Entertainment or Family Fun. Located on Quiet, Child friendly cresent. Conveniently close to Public Transit, Parks, Sheridan College, Shopper's World Mall and much more. Minutes to 407, 403 and 410, making a commute stress free. Whether you're growing family, investor or first time home buyers, this home offers value, space and unbeatable location. Don't miss this opportunity. (id:60569)
1411 Lobelia Crescent
Milton, Ontario
Welcome to modern luxury in this nearly-new, 3-year-old home! Offering over 3400 sq ft on a Premium 43' Lot in Milton's desired community of Walker. Originally a 5-bedroom and 4-bathroom home, A custom 8-foot door introduces you to a welcoming foyer with 24x24 polished porcelain tiles. The sun-drenched living room, with pot lights and a large window, effortlessly connects to the dining room and butler's pantry, providing an exceptional layout for hosting and entertaining. The expansive kitchen is a chef's dream, with premium built-in appliances, including a smart refrigerator, upgraded soft-close cabinetry, and a stylish backsplash. An adjacent spacious breakfast area offers a convenient walk-out to the lush backyard, perfect for enjoying outdoor moments. The great room, with a gas fireplace and large windows, provides a comfortable and inviting atmosphere for relaxation and gatherings. The second floor presents five generously sized bedrooms, including a primary retreat with an oversized Primary bedroom, separate his-and-hers closets, and a luxurious five-piece ensuite bathroom. The remaining four well-proportioned bedrooms and two additional full bathrooms, along with the convenience of second-floor laundry, create an ideal family sanctuary. The unfinished basement boasts larger windows and is rough-in ready, a blank canvas ready for your personal touch and design. Permits have been acquired for a two bedroom apartment in the basement. This home offers everything a large family could desire; seize this exceptional opportunity! (id:60569)
2048 White Dove Circle
Oakville, Ontario
Stunning Home in Top School District and Mature Neighbourhood! Extensively updated: roof (2019), new front and patio doors (2022), lights & smooth ceilings (2021). Engineered hardwood on main, new paint, pot lights throughout. Hardwood stairs on all levels (2021). Custom kitchen (2022) w/ quartz counters, fireclay farmhouse sink, GE Café stove, Bosch DW, under-cab lights. Renovated baths incl. 3pc w/ glass shower & luxury 4pc ensuite w/ standalone tub & floating vanity. Uniquely large master w/ E/W exposure. Finished bsmt w/ new laundry & bathroom. Tesla charger (ESA cert.), garage slat-wall storage. 2-car garage + 4-car driveway. Spacious yard. Top-ranked schools: Forest Trail, West Oak, Garth Webb. Close to schools, trails, shopping, rec. centre, Oakville Hospital. (id:60569)
901 - 3900 Confederation Parkway
Mississauga, Ontario
Welcome to this sun-filled gorgeous suite at the award-winning M City in the heart of Mississauga. This unit features 2 bedroom, 1 bathroom with stunning east-facing views of the CN Tower and Lake Ontario! Bright and functional layout with 667 sqft of interior living space and 140 sqft of balcony. Both bedrooms have large windows & closets. The desirable split bedroom layout is a bonus. Lots of $$ upgrades incl. window coverings throughout, upgraded floor tiles in the bathroom, etc. Open concept design with floor-to-ceiling windows that bring in abundant natural light. Modern kitchen with sleek finishes and contemporary bathroom. Unit features 9ft ceilings, laminate flooring throughout, and beautiful morning sun exposure overlooking the city center. Enjoy the convenience of an ensuite laundry, 1 underground parking spot and Rogers bulk internet service available. Enjoy resort-style amenities including 24-hour security, a state of the art fitness centre, kids play zone, sauna, skating rink, rooftop terrace and an outdoor swimming pool. Steps to Square One Mall, YMCA, community center, Celebration Square, Sheridan College, theatres, restaurants, library, Living Arts Centre, and UTM! Convenient access to U of T Mississauga, GO Transit, Highway 403, 401, and QEW. Don't miss this amazing opportunity for luxury urban living in a prime location! Whether you are a first-time buyer or investor, this unit checks all the boxes. Vacant unit, easy to show. **SELLER MOTIVATED**. Book your showings today. Click Multimedia button for virtual tour. (id:60569)
2203 Pheasant Lane
Oakville, Ontario
MAGNIFICENT! UPDATED 4 + 1 BEDROOM HOME BACKING ONTO RAVINE IN PRIME OAKVILLE LOCATION! This beautifully updated family home, ideally situated on a quiet, tree-lined street and backing onto McCraney Creek a picturesque ravine with stunning views and ultimate privacy. Move-in ready, this home boasts Approximately 2900 Sq. Ft. of Finished Living Space. With a brand-new kitchen with sleek finishes, Quartz Counter tops, new Undermount Sink , New Faucet, Backlash, Brand new Stove, New Light Fixtures in the Kitchen, fresh paint throughout the entire home. Walkout from the Kitchen to a Fabulous Deck. The Basement is Perfect for an in - law suite or a Newly Wed Couple. With it is own Kitchen, Bedroom and 4pc. bathroom. Major upgrades in the Basement includes: New flooring , brand new Vanity, lights and mirrors in the Bathroom , a brand-new furnace, new interlocking patio, and new sod, creating a perfect backyard oasis for entertaining or to enjoy nature and peaceful evenings. Bright and spacious, this home features generous principal rooms and a functional layout ideal for growing families. Located just minutes from top-rated schools, parks, trails, shopping, and major commuter routes, 2203 Pheasant Lane offers a combination of comfort, style and a ravine setting in one of Oakville's most sought-after neighborhoods. This is the one you've been waiting for- don't miss it. (id:60569)
1033 Wenleigh Court
Mississauga, Ontario
Welcome to a truly unique and breathtaking property nestled in one of Lorne Parks most coveted and private cul-de-sacs. Backing directly onto a lush ravine and gently flowing brook, this estate-like home offers the serenity of Muskoka living right in the heart of the city. Set on nearly one acre of pristine land, this pie-shaped lot boasts a remarkable 213-foot rear width and stretches 289 feet deep, offering unparalleled privacy and natural beauty. Surrounded by towering 150-year-old maples, every enlarged window frames a tranquil view of the forest canopy, creating a living experience unlike any other. With over 5,000 sq ft of finished living space, this warm and inviting residence features A spacious main floor family room and grand living room, A gourmet kitchen walking-out to a deck with grandeur view of the ravine. Three wood-burning fireplaces. Walk-out finished basement with executive office, rec room, and games room. Flagstone patio overlooking mature woods and the ravine. Recently renovated with over $400K in upgrades, thoughtfully combining classic charm and modern elegance. A dream home for nature lovers, artists, and architects alike, this is a rare offering in an unbeatable location. Top-rated schools, Lake Ontario, Jack Darling Park, walking trails, and boutique shops are all nearby, making this the perfect blend of peaceful retreat and urban convenience. Don't miss this once-in-a-lifetime opportunity to own a true ravine masterpiece in Lorne Park. (id:60569)
321 Wendy Lane
Oakville, Ontario
* 100 Foot Frontage * 4 Car Garage * 6 Car Driveway Parking* The Minute You Step Onto This Property You'll Realize How Special It Is. A Welcoming Front Porch Greets You. Open the Front Door and Be Captivated By the Main Floor Living Space Featuring Vaulted Ceilings. The Kitchen Is An Entertainers' Dream with Island (Tons of Storage!), High End Appliances, and Wine Fridge. The Family Room Features Multiple Seating areas and a Work Space. The Dining Room is Stunning. Sliding Door Walk Out From the Kitchen to The Fabulous Deck. Just Imagine the Family Time You Could Spend Here! The Upper Level Boasts a Large Master Retreat, Walk In Closet and Spa Like 5 Piece Luxurious Bath incl Heated Floor. The 2nd Bedroom and 4 pc. Main Bath with Quartz Countertops, Heated Floor & Built In Make Up Table Complete the Upper Level. Step Down to Den, And 3rd Bedroom Suite with Sliding Door Walkout to the Backyard! Super Convenient Laundry Room with Tub, Built In Counter Top / Storage, Heated Floors, Dog Wash / Shower and Access to the Spectacular 4 Car Garage! The Lower Level Features a Media / Entertainment Recreation Room, and a 4th Bedroom! An Oversized Utility Room adds to the Storage in this house. So much space to spread out! The Entire Property Is Beautifully Landscaped. The Expansive Backyard Has a Gas Line to The BBQ on the Deck Level, Patio, Covered Structure with Wood Burning Fireplace, Garden and Deck Lighting and even an Enclosed Dog Area/Run with Pet Grade Turf!!! Lawn and Garden Irrigation System . Public School District: Brookdale PS - English JK-8, Pine Grove - French Immersion 2-8, T.A. Blakelock SS just down the street. Lots of Private School Options in the area as well - Appleby College approx. 5 minute drive or 20 minute walk! Catholic School District: St. Nicholas CES, St. Thomas Aquinas SS. A wonderful neighbourhood close to the lake, parks, trails, recreational facilities, shopping and restaurants. A Very Unique Home! (id:60569)
15247 Argyll Road
Halton Hills, Ontario
Welcome Home! This Fully Detached 3 + 1 Bedrooms, 4 Washroom With An Amazing Backyard With Interlocking Patio, Pergola & Shed. From The New Windows In 2024 (Back Windows) - With California Shutters, Newer Roof 2020, Washer/Dryer 2025, Furnace & AC Approx. 2016. Modern Glass Railings On The Front Porch, Newer Front Door With Sliding Screen, You Can See The Pride Of Home Ownership. The Main Floor Has Been Renovated With Porcelain Tiles & Hardwood Floors, A Modern Staircase, Separate Living, Dining & Family Rooms, Custom Kitchen With S/S Rangehood, Reverse Osmosis System, Walkouts Into Your Large Backyard Which Is Great For Entertaining. The 2nd Floor Has Newer Floors And A Primary Bedroom With Its Own Ensuite. The Basement Is Finished With A Large Rec Room, A Bedroom, A Renovated Full Washroom Room For The Guest That Will Never Want To Leave & Lots Of Storage Space. Amazing Neighbours, Walking Distance To Parks, Schools, Shopping, This Home Truly Has It All. (id:60569)
2334 Wyandotte Drive
Oakville, Ontario
Welcome to this charming detached split-level with double garage! This home offers a blend of comfort and convenience. Ideally located on aquiet street in a mature sought after neighbourhood Walk to schools, parks, and even the lovely Bronte Harbour. Easy highway and GO accessfor commuters. Recent updates include new neutral broadloom, painted throughout, updated light Ixtures, and a brand new main bathroom! This home is move in ready! The split layout offers lots of living space, room for a growing family. Electrical updates ESA certiIcate available. Fully fenced, private yard. Roof reshingled 2022. Windows were upgraded over time. Why buy a townhouse when you can have a DETACHED home (id:60569)
26 Alanmeade Crescent
Toronto, Ontario
Nestled in a peaceful and friendly crescent, 26 Alanmeade is situated on a large, beautifully manicured 50 by 170-foot lot. This home features 3+2 bedrooms with a fully finished separate entrance basement, perfect for an in-law suite or rental income. This beautifully maintained home features spacious living areas, an open-concept kitchen with modern appliances, and generous bedrooms, making it ideal for family living or entertaining guests. Step outside to a private, landscaped backyard perfect for relaxing or hosting gatherings. Enjoy easy access to nearby schools, parks, shopping, and public transit, making this location ideal for families and professionals alike. Don't miss this incredible opportunity to make 26 Alanmeade Crescent your new home! Schedule your private showing today. (id:60569)

