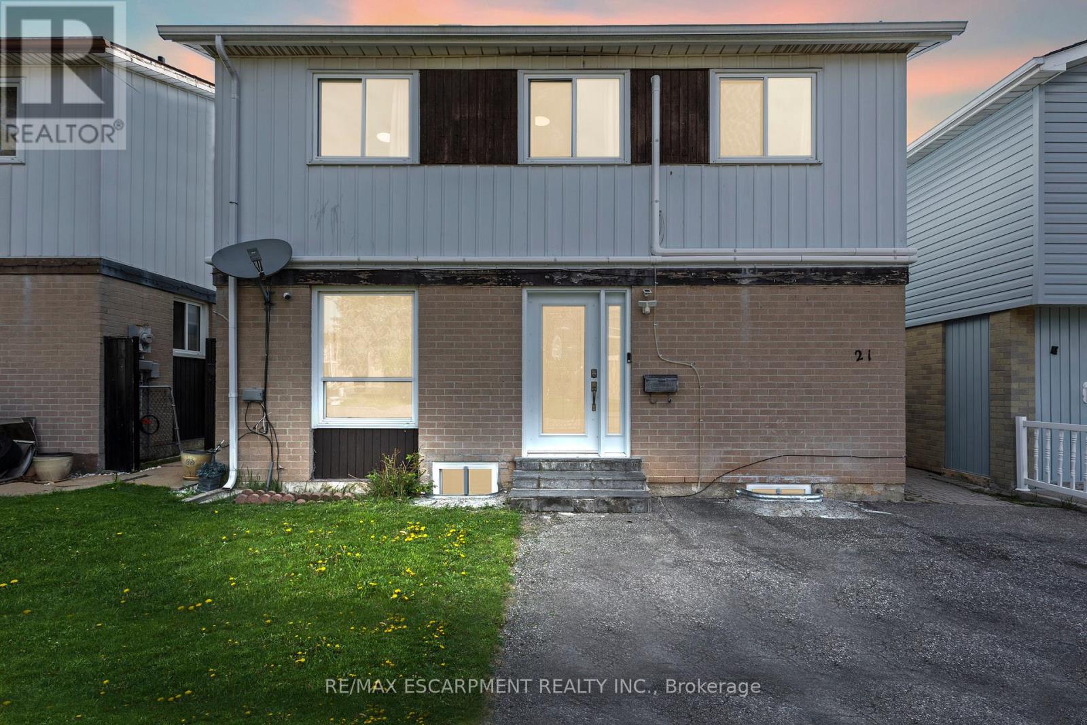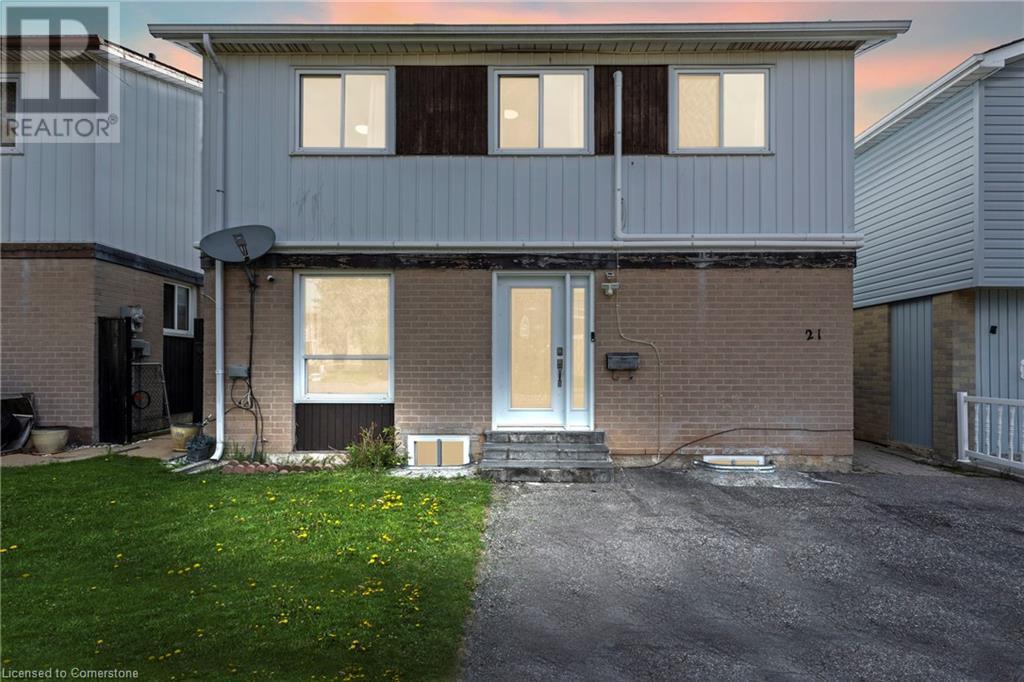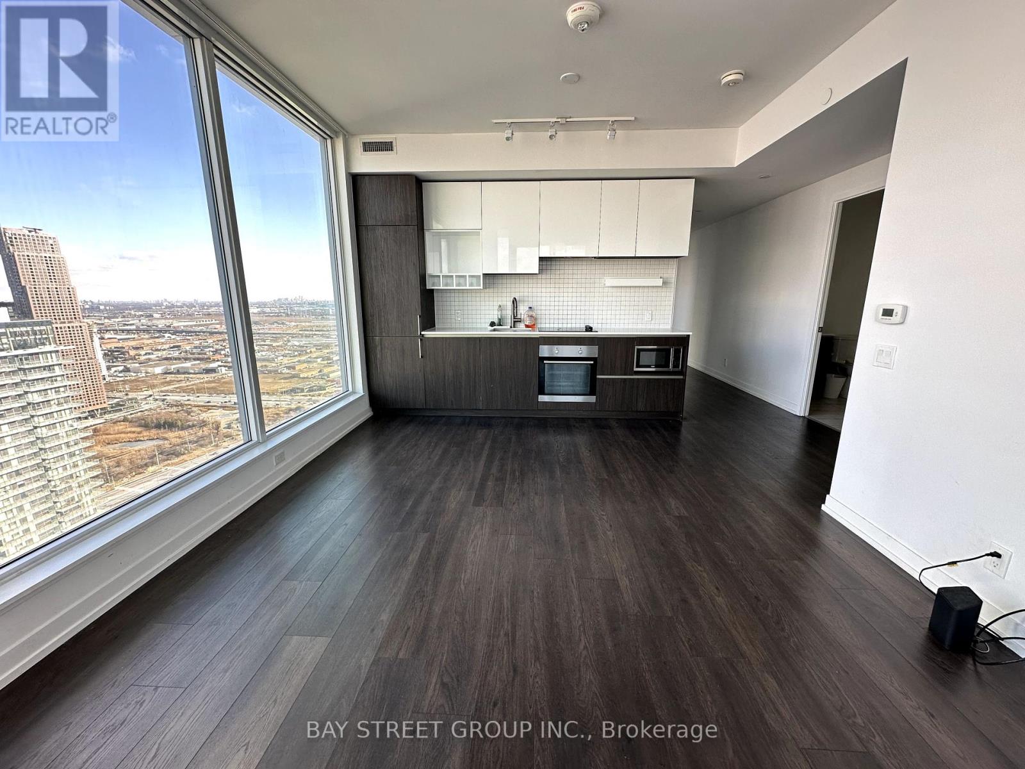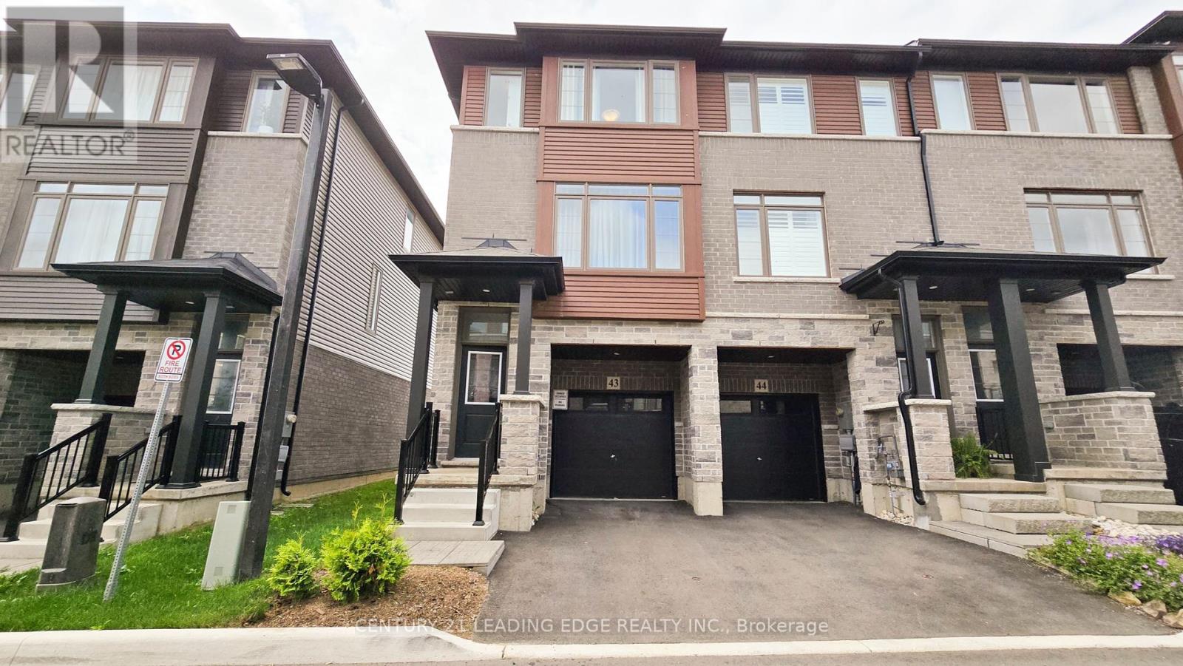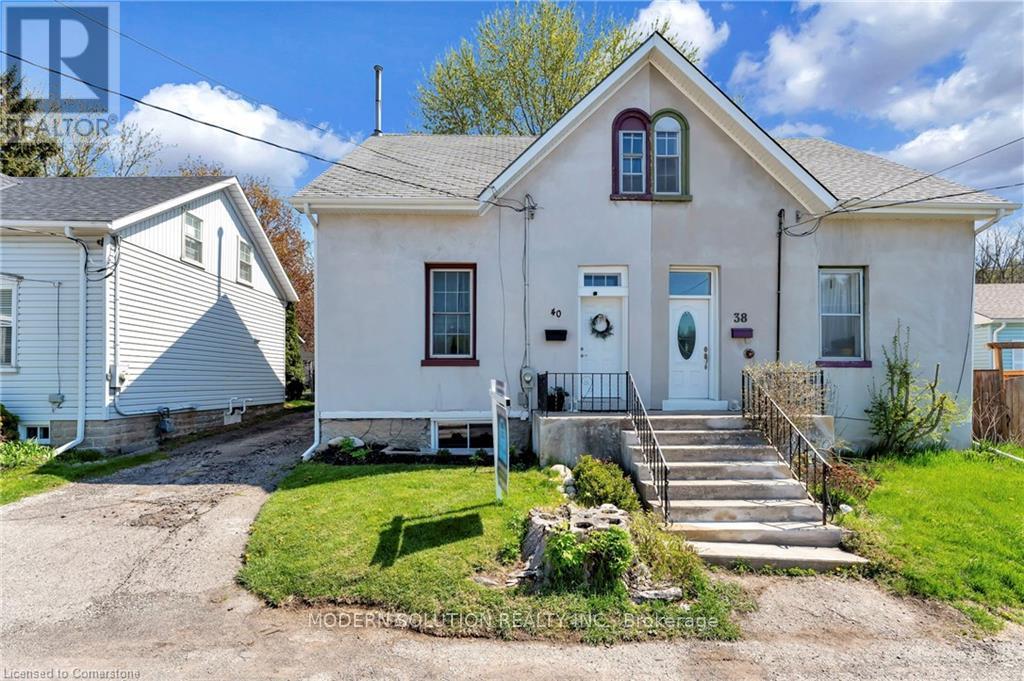6 Glenheather Terrace
Toronto, Ontario
Executive luxur living! *** almost 5000 SF finished area *** Backing onto ravine *** Walkout basement *** Soaring 2 storey foyer *** Exceptional 4+1 bdrm, 5 bath home offers unparalled luxury and sophistication. Huge room sizes *** Renovated kitchen with quartz counters, pantry and breakfast area overlooking ravine! Primary bedroom with sitting area, luxury ensuite , walk-in closet and makeup area. 2nd primary bedroom with ensuite. 2 Skylights. Finished walkout basement with 2nd kitchen. Enjoy tranquil moments on the patio, surrounded by lush greenery and the natural beaut of the ravine. Fabulous area. Walk to Catholic and public schools, parks. Close to TTC and 401. Immaculate condition - just move in! (id:60569)
57 Rosebud Avenue
Brampton, Ontario
FULLY RENOVATED * UPGRADES OVER $150,000 * LOOK NO FURTHER! 3+2Br/4Wr Detached Home * LEGAL Basement Apartment * Auspicious EAST-FACING Home * IDEAL HOME for FIRST-TIME BUYERS & INVESTORS * PREMIUM 115' Deep Lot * PRIME LOCATION in the highly desirable neighborhood, just steps from GO STATION, TRANSIT, PARKS, SCHOOLS, SHOPPING, GROCERIES, RESTAURANTS, LIBRARY, & MORE * NEWLY RENOVATED KITCHEN with QUARTZ COUNTERTOPS * NEWLY PAINTED * Updated Washrooms with SMART TOILETS & SMART MIRRORS * This SMART HOME offers full control through mobile apps with one click, allowing you to manage SMART LOCKS, LIGHTS, GARAGE DOOR OPENER, SECURITY CAMERAS, THERMOSTAT, & SMART SWITCHES * An ELECTRIC CAR CHARGER in the garage * Additional Upgrades include RESIN FILTER WATER FILTRATION SYSTEM (2024), SAND FILTER POOL (2022), FURNACE (2020), and HUMIDIFIER (2022) * A SURVEILLANCE CAMERA SYSTEM with 24/7 RECORDING * TWO LAUNDRY SPACES * The LEGAL BASEMENT includes STAINLESS STEEL APPLIANCES, along with a SEPARATE WASHER & DRYER (2022) * Main floor appliances were installed in 2023 (STILL UNDER WARRANTY) * Over 60 POT LIGHTS throughout the home * PREMIUM VINYL FLOORING with HUSH GOLD UNDERPADDING * NEW BASEBOARDS & TRIMS * NEW WOODEN STAIRCASE with IRON SPINDLES * SPACIOUS MASTER BEDROOM with ENSUITE BATH & WALK-IN CLOSET * Updated DOOR's * SEPARATE LIVING ROOM with GAS FIREPLACE * UPDATED CIRCUIT BREAKER PANEL * OWNED WATER FILTRATION & REVERSE OSMOSIS SYSTEM * CUSTOM-BUILT CLOSETS * NEW BLINDS (2025) * HIGH-END CEILING FANS * This BRICK TWO-STOREY HOME sits on a LARGE PREMIUM LOT featuring a HEATED IN-GROUND POOL, HOT TUB, and a FULLY FENCED YARD * The FOYER welcomes guests into a SPACIOUS LIVING ROOM that flows into a LARGE DINING ROOM & an EAT-IN KITCHEN with a WALKOUT TO THE DECK & POOL * Upstairs, you'll find THREE GENEROUSLY SIZED BEDROOMS, including the PRIMARY BEDROOM, which offers plenty of space for a KING-SIZE BED, A SITTING AREA, A WALK-IN CLOSET, & ENSUITE BATHROOM (id:60569)
21 Grand River Court
Brampton, Ontario
Bright & Spacious Home with Legal In-Law Suite! Located on a quiet cul-de-sac, this carpet-free home features a bright, open concept main floor with a modern kitchen, living room, and dining area, all filled with natural light. Upstairs, youll find 3 spacious bedrooms and a full bathroom. A cozy 3-season sunroom adds extra living space to enjoy year-round. The legal in-law suite in the basement includes 2 great sized bedrooms, a separate kitchen, 3pc bathroom, private laundry, and its own walk-up entrance with big windows for a bright, open feel. Enjoy a large yard, 2-car parking, and a fantastic location within walking distance to parks, schools, and all amenities. Comfort, convenience, and space. (id:60569)
21 Grand River Court
Brampton, Ontario
Bright & Spacious Home with Legal In-Law Suite! Located on a quiet cul-de-sac, this carpet-free home features a bright, open concept main floor with a modern kitchen, living room, and dining area, all filled with natural light. Upstairs, you’ll find 3 spacious bedrooms and a full bathroom. A cozy 3-season sunroom adds extra living space to enjoy year-round. The legal in-law suite in the basement includes 2 great sized bedrooms, a separate kitchen, 3pc bathroom, private laundry, and its own walk-up entrance—with big windows for a bright, open feel. Enjoy a large yard, 2-car parking, and a fantastic location within walking distance to parks, schools, and all amenities. Comfort, convenience, and space—all in one! (id:60569)
43 Silver Meadow Gardens
Hamilton, Ontario
This stunning modern concept corner lot home in Waterdown, built in 2023, features large windows that capture abundant natural light, enhancing its over 2242 sqft of luxurious living space. This stunning residence seamlessly combines modern elegance with comfortable living, creating a harmonious blend of luxury and functionality. Step inside to discover spacious interiors bathed in natural light, featuring gourmet kitchens, luxurious master suites, and inviting outdoor spaces perfect for relaxation and entertaining. Nestled in a desirable location, this home epitomizes sophistication and convenience, promising an unparalleled lifestyle of comfort and style. Highlights include oak stairs, plush carpeting on the second floor, 9-foot smooth ceilings on the ground floor, contemporary doors, stylish kitchen cabinetry, an electric fireplace, and a top-tier modern elevation with extra-large windows. Conveniently located just minutes from Highway 403, 407, GO transit, and local amenities, this property is an exceptional find. (id:60569)
32 Doc Lougheed Avenue
Southgate, Ontario
PRICED TO SELL!! Offer Welcome Anytime * Stunning, Newly Built 3-Bedroom, 4-Bathroom Detached Home In The Growing Community Of DUNDALK! This Modern Residence Offers A Perfect Blend Of STYLE And FUNCTIONALITY, With HIGH-END UPGRADES Throughout * Step Into A Bright, Open-Concept Layout Featuring Large WINDOWS That Flood The Space With NATURAL LIGHT * The BEAUTIFULLY DESIGNED KITCHEN Boasts GRANITE COUNTERTOPS, Sleek CABINETRY, And STAINLESS STEEL APPLIANCES, Making It Perfect For Any HOME CHEF * The MAIN FLOOR And SECOND-FLOOR HALLWAY Feature Gorgeous HARDWOOD FLOORING, With A STAIRCASE STAINED To Match Seamlessly, Adding A COHESIVE And ELEGANT Touch * The PRIMARY BEDROOM Offers A Spacious WALK-IN CLOSET And A LUXURIOUS ENSUITE With MODERN FINISHES * Each BATHROOM In The Home Is Thoughtfully Designed With CONTEMPORARY FIXTURES And ELEGANT TOUCHES * Located In A PEACEFUL, FAMILY-FRIENDLY NEIGHBORHOOD, This Home Is Just Minutes From PARKS, SCHOOLS, And LOCAL AMENITIES * MOVE-IN READY And Waiting For You, Don't Miss Out On This EXCEPTIONAL DUNDALK PROPERTY! Be Sure To Check Out The 3-D VIRTUAL TOUR And FLOOR PLAN * Act Fast And Book Your SHOWING NOW! EXTRAS All ELECTRICAL LIGHT FIXTURES, S/S FRIDGE, STOVE, WASHER, DRYER, B/I DISHWASHER, All WINDOW COVERINGS & BLINDS, All DRAPERIES And SHEERS, CENTRAL AIR CONDITION * Furniture Can Be Included For An ADDITIONAL COST, Offering A FULLY FURNISHED, MOVE-IN-READY EXPERIENCE! (id:60569)
3106 Limestone Road
Milton, Ontario
Tucked away on 1.36 acres of private, tree-lined conservation land, this stunning bungalow delivers over 5,200 sq ft of finished space and the ultimate blend of luxury, comfort, and seclusion. A triple garage and newly paved drive (2021) lead to a dramatic cathedral-style entry, raised gardens, and a premium interlock patio (2021) that sets the tone from the start. Inside, the heart of the home is a dream kitchen12-ft island with sink and breakfast bar, walk-in pantry, double wall ovens, 5-burner gas rangetop, plus a sleek butlers pantry with beverage fridge and sink. A two-way fireplace connects the kitchen to the showstopping great room with 17-ft beamed ceilings, floor-to-ceiling windows, and built-in speakers overlooking your private forest. Love the outdoors? The cedar-lined Muskoka room with vaulted ceilings opens to a massive, tiered interlock patio with gas BBQ hookup, a fire pit area, and a 14-ft gazebo with power outlets, lighting and a ceiling fan, perfect for summer nights. Mature trees, natural rock features, and full fencing wrap the backyard in total privacy. The primary suite features a brand-new 5-pc ensuite (2024) and large walk-in closet. The second bedroom has been transformed into a fashion-lovers dressing room closet with center island. Downstairs, enjoy 9-ft ceilings, a huge rec room, two more spacious bedrooms with double closets, a 4-pc bath, cold cellar, and tons of storage. Extras include Starlink internet, modern water treatment, irrigation front and back, and a full security system with cameras. A rare and remarkable retreat just minutes to town and the 401. (id:60569)
4702 - 898 Portage Parkway
Vaughan, Ontario
Unobstructed High Rise North East View, Step To The Subway, High-Up In The Sky! Transit City @ Jane/Hwy7 Is The Landmark Tower Of The New Vaughan Metropolitan Centre. Right Connected To: Vmc Subway Station, Smartcentres Bus Terminal, Highways 400 & 407. All Residents Have Access To The Brand New, State-Of-The Art Ymca Next Door. The Suite Speaks For Itself - Incredible Views All Around & Very Clean Finishes. Take Advantage Of This And Enjoy 1 Gb Free Internet From Rogers.,3 Bedroom 2 Washroom 950 Sqf Plus 170 Sqf Balcony, Spacious And Convenient. (id:60569)
2105 - 225 Sherway Gardens Road
Toronto, Ontario
Welcome to this family-sized & sun-filled, 2-bed/2-bath corner suite in one of Etobicoke's most vibrant & convenient communities. This extensively renovated 834 sq.ft unit is thoughtfully designed with a split-bedroom layout for utmost privacy & functionality. You'll love the light the floor-to-ceiling windows provide. The large foyer w/ mirrored double closet leads into the open-concept living & dining areas, feat. bright & airy laminate flooring & upgraded baseboards throughout. The kitchen offers new modern tile flooring, S/S appliances & Quartz countertop. The living room walks out to a private balcony with unobstructed North views, East views, & of course the shimmering waters of Lake Ontario looking South. The primary bedroom is a lavish private retreat that easily accommodates a king bed, has a walk-in closet with built-inorganization, & a recently updated 4-piece ensuite complete with soaker tub & glass shower doors. The 2nd bedroom offers a double mirrored closet, & the second full bath mirrors the same high-end updates ideal for guests or family. The convenient location is unmatched with world-class shopping & dining at your fingertips at Sherway Gardens Mall, TTC at your doorstep, Trillium Hospital, ravine trails, Etobicoke Valley Park, & is perfectly situated between QEW &Hwy 427 for quick commutes & trips to the airport. If that's not enough, let's not forget HomeDepot, Wal-Mart, Homesense, Best Buy, Costco + more are all within minutes. This unit comes with 1 exclusive underground parking spot & 1 oversized storage locker. Freshly painted throughout, there's nothing to do but move in! Resort-Style Amenities Incl. indoor pool w/ sunlounge, gym, hot tub, his/hers sauna, yoga studio, golf simulator, library, playground, guest suites, theatre room, visitor parking, and even weekly family-friendly activities for kids and seniors making this a truly community-focused building. Whether you're upsizing or downsizing, this condo fits just right. (id:60569)
43 - 5000 Connor Drive
Lincoln, Ontario
Welcome To This Stunning 3 Story End Unit Townhouse Built By Losani Homes! With 3 Bedrooms And 3 Bathrooms, This Home Is Perfect For Families Or Professionals Looking For Spacious And Modern Living. The Kitchen Boasts Beautiful Granite Countertops, Perfect For Cooking And Entertaining Guests. Hardwood Floors Give A Warm And Inviting Feeling Throughout The Home. Large Windows Bring In Natural Light And Provide A Bright And Airy Atmosphere. Don't Miss Out On This Incredible Opportunity To Own A Beautiful Townhouse In A Desirable Location! QEW. 30 mins to the US border & 45 minutes to the GTA. (id:60569)
40 Walnut Lane
Brant, Ontario
Welcome to 40 Walnut Lane, a charming 3-bedroom, 2-bathroom home with 9' ceilings and original trim that exudes character. With over 2,000 sq ft of finished livable space, this home features solid surfaces and a large eat-in kitchen with a mudroom leading to a beautiful private fenced yard. The detached garage and additional 3-car driveway offer rare front road and rear road access for ample parking. Modern updates include new aluminum fascia and soffit (2025), new eaves (2023), updated concrete steps and porch, replaced windows, 100 AMP breaker service, high-efficiency F/A gas furnace, and water softener. Conveniently located in Paris, you'll be minutes away from the Grand River and all amenities including parks, schools, trails, cafes, shopping, restaurants, and the Green Lane Sports Complex. Welcome to your new home at 40 Walnut Lane! (id:60569)
105 Hughes Lane
Tweed, Ontario
Lakefront Living at an Incredible Price! Welcome to 105 Hughes Lane in Tweed , a rare opportunity to own a charming, west-facing waterfront cottage on beautiful Stoco Lake at a price point that's hard to find. Perfect for swimming, boating, fishing, or simply soaking up the sunset, this cozy 2-bedroom getaway sits on a level, tree-lined lot with a private dock and stunning lake views. Inside, the open-concept kitchen, living, and dining areas are filled with natural light and offer panoramic views of the water a layout designed for relaxed lakeside living. The property comes fully furnished and ready to enjoy, offering a true turn-key escape. The current owner has operated it as a short-term rental very successfully and profitably, making it an excellent option for both personal use and investment. Conveniently located just minutes from downtown Tweed, you'll have easy access to shops, restaurants, parks, LCBO, and boat launches. Only 30 minutes to Belleville and under 2.5 hours from the GTA, this property delivers cottage country charm with modern convenience. Year round road access with a low annual road fee of approximately $85/year. Don't miss your chance to own a piece of waterfront paradise! (id:60569)



