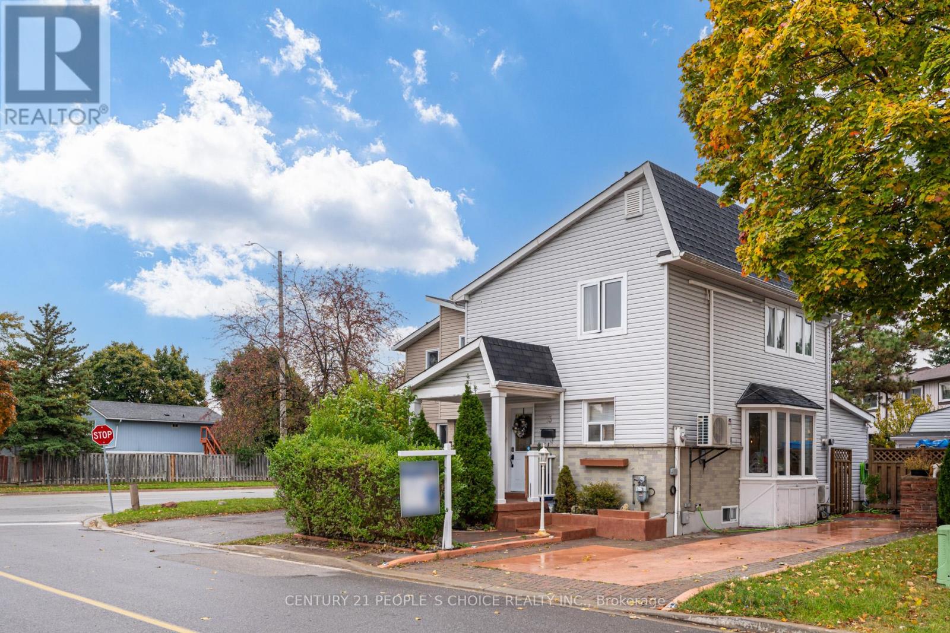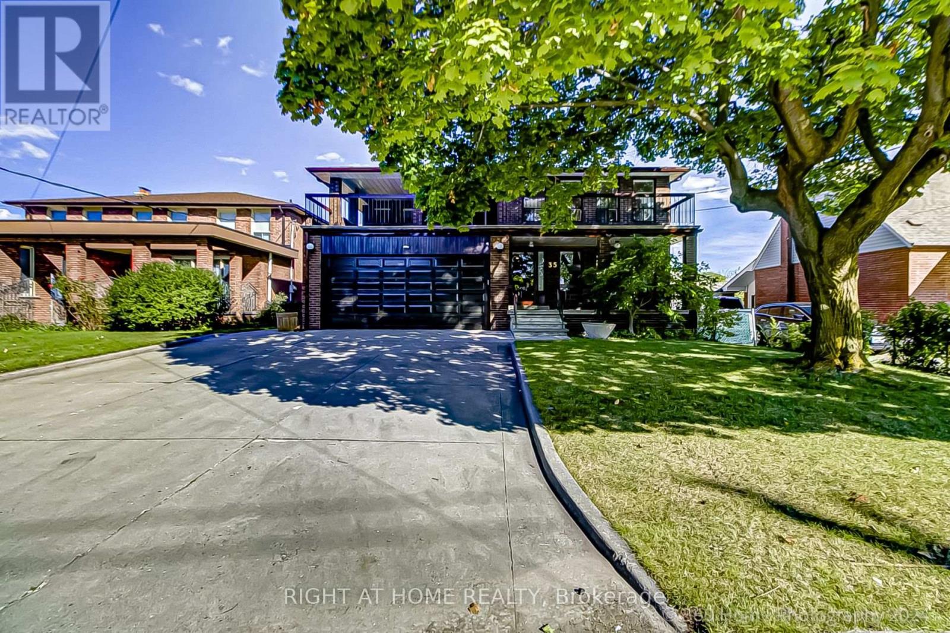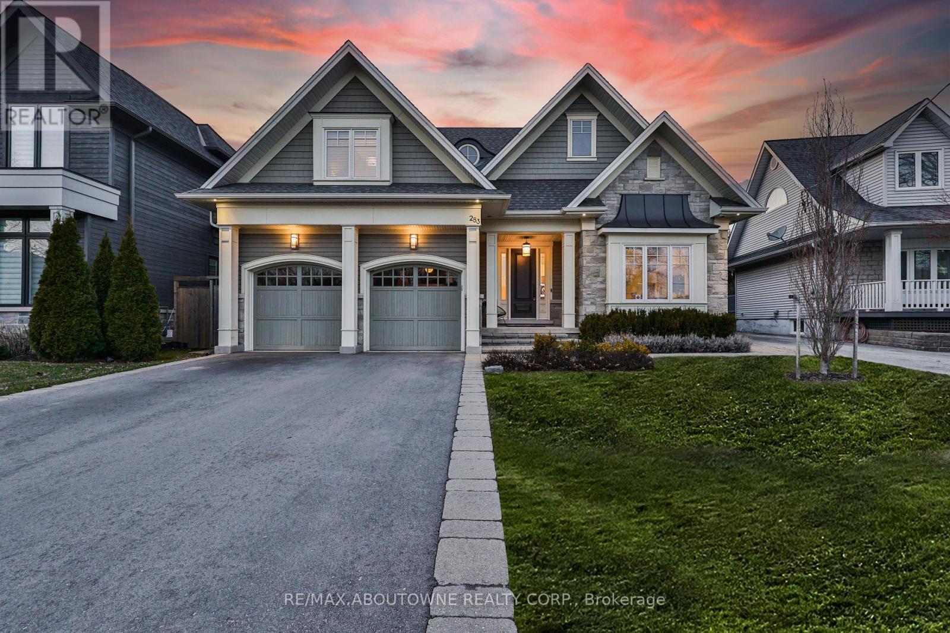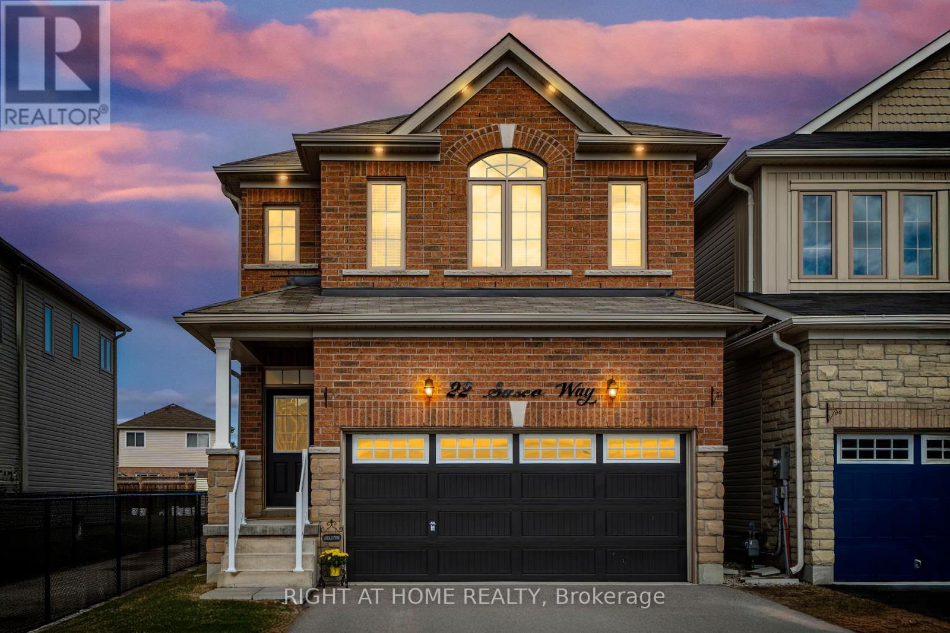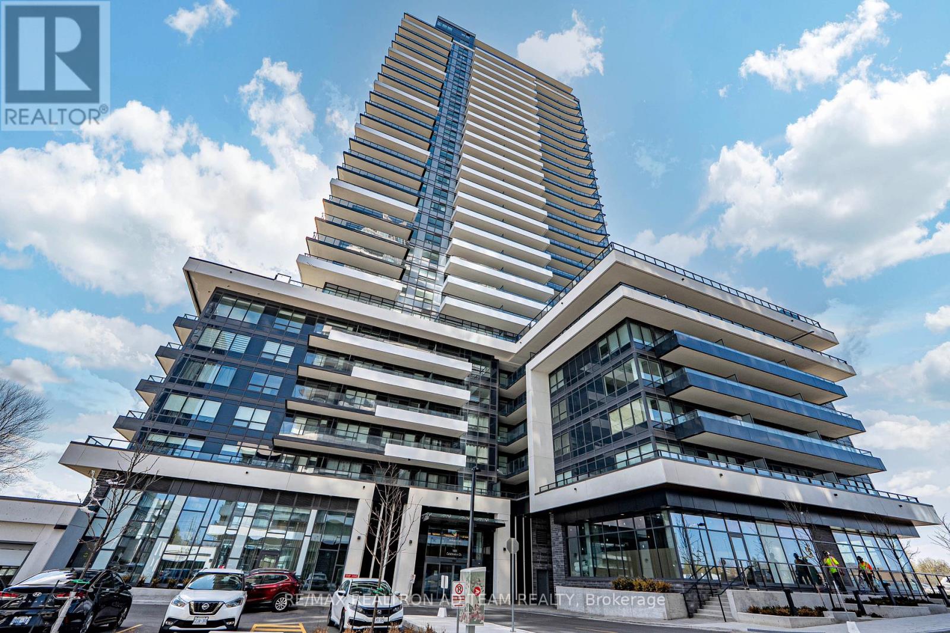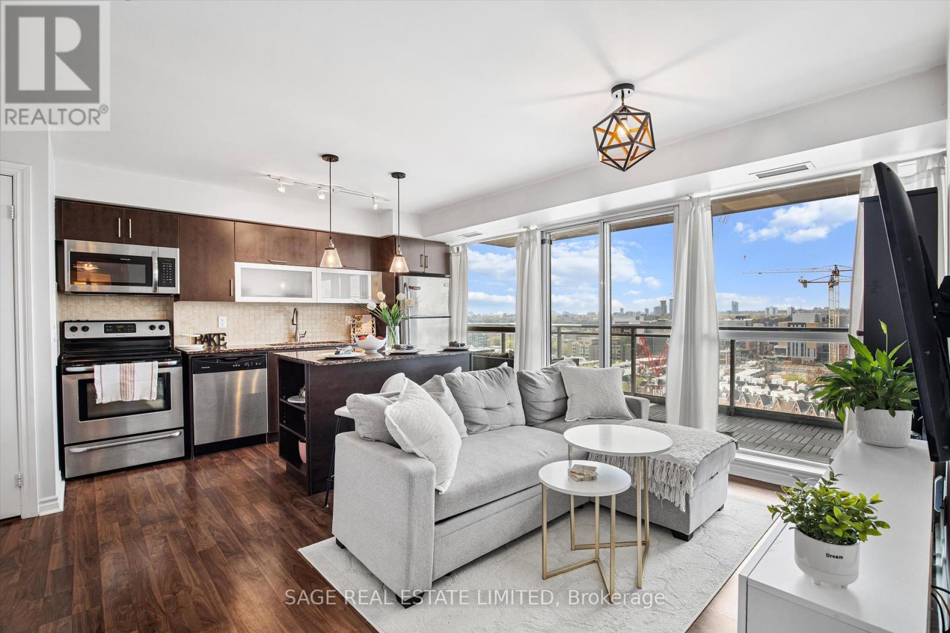107 - 210 Main Street E
Haldimand, Ontario
Waterfront condo with over 1,400 sq ft of living space. 2 bedrooms plus den/office, two full baths and two balcony's. Exceptional open concept layout. Bright living room flows into the dining with large sliding doors to enclosed balcony overlooking the Upper and Lower Grand River. Updated kitchen, with peninsula seating for 4, loads of cabinet storage and counter space. Generous size guest bedroom with door to second balcony(open) and large master bedroom with sliding doors to second balcony plus walk in closet and 5pc ensuite bath, and bonus den/office space. This unit also offers en-suite laundry, 2 owned parking spaces, one underground and one above ground covered space, plus exclusive storage locker. Short stroll to the local Farmer's Market, restaurants, shops, and cafe's. Note: second bedroom and den/office have been virtually staged. (id:60569)
13 Jeffrey Street
Brampton, Ontario
Detached 2 Storey Home Boasts Appx, Fully Upgraded Living Space, 3+1 Bedrooms, 2.5 Baths, 2nd Level Bath Renovated (2023), Fully Finished Basement W/In-Law Suite Potential, Functional Floor Plan, Laminate Floors Throughout, Pot Lights Throughout, Modern Eat in Kitchen, Family Rm With Fireplace, Easily Park 3 Vehicles, Garden Shed/Workshop With Electricity, Featuring A Stylish Open-Concept Kitchen W/ Quartz Counters Along With Living & Dining, Spacious Backyard, Ideal for First Time Buyers and Families Looking to Up Size! Upgrades: Separate A/C Cooling Unit (2021), Roof (2021), Electrical (2020), Outdoor Shed W/ Hydro, 2nd Level 4 Pc Bath Renovated (2023). **EXTRAS** Nearby: Bramalea City Centre, Bramalea Go Bus Terminal, Chinguacousy Park, Wal-Mart Supercentre, Hwy 410, Hwy 407, Professor's Lake, Jefferson PS, Chinguacousy SS, Greenbriar PS, Jordan Park, William Osler/Brampton Civic Hospital, & More! (id:60569)
301 - 1110 Briar Hill Avenue
Toronto, Ontario
Welcome to this exceptional corner townhome in the coveted Briar Hill City Towns! Beautifully designed this S/E facing, designer-owned townhouse offers 1,100 Sq. Ft. of impeccably planned living space across 3 stylish levels. Thoughtful upgrades & its unique southern location in the complex provide maximum privacy, unobstructed streetscape views & abundant natural light throughout. The open-concept main floor is ideal for everyday living & entertaining. A well-designed kitchen showcases quality finishes including quartz surfaces, full-height custom cabinetry, stainless appliances & under-cabinet lighting. 9 smooth ceilings & expansive floor-to-ceiling windows fill the space with natural light. Warm contemporary flooring flows seamlessly throughout beautifully complemented by custom-matched stairs. A convenient powder room & double hall closet complete this level. The 2nd level features unobstructed views from both the primary bedroom with walk-in closet & the 2nd bedroom. A thoughtfully designed bathroom & ensuite laundry add to the comfort & functionality. The crown jewel of this home is the private rooftop terrace an urban oasis with a natural gas hookup, ideal for hosting or relaxing while taking in panoramic CN Tower & downtown skyline views. This level features a versatile alcove, perfect as an office space, complemented by a double closet for added storage. Additional conveniences include a dedicated underground parking space & locker. With transit, parks, top-tier schools & vibrant shops just steps away, this is City living at its best. Don't miss this gem! (id:60569)
35 Highland Hill
Toronto, Ontario
Exceptional Location! This immaculate executive home boasts 5+2 bedrooms and approximately 4,500 sq. ft. of luxurious living space. With a modern design and numerous high-end upgrades completed in 2020, the home is filled with natural light and equipped with stainless steel appliances.The oversized master bedroom features a 4-piece ensuite and walk-in closet, while hardwood floors enhance the elegance throughout. The expansive second-floor terrace is perfect for entertaining. The fully finished 2 bedroom basement includes a separate unit with a workshop, kitchen, recreation room, 4-piece bath, separate laundry, and two large cantinas. Additional highlights include an oversized driveway and a generously sized backyard. (id:60569)
283 Jennings Crescent
Oakville, Ontario
Discover unparalleled elegance in this luxurious executive home nestled in the heart of downtown Bronte. Designed for the discerning homeowner, this two-level residence offers a harmonious blend of modern design and timeless sophisticationall within walking distance to the lake, boutique shops, and upscale amenities. Step into the bright, open-concept main level, where expansive living and dining areas set the stage for both intimate family gatherings and grand celebrations. The state-of-the-art gourmet kitchen, outfitted with premium Miele built-in appliances, quartz countertops, and custom cabinetry, will cater to the most discerning culinary tastes. The home office/study provides privacy and a space to work or relax with a good book. Ascend to the second level to experience a private sanctuary designed for relaxation and indulgence. Here, a lavish master retreat awaits, complete with His and Her spa-like ensuites that exude serenity and generous walk-in closets to accommodate your lifestyle. In addition, three large, well-appointed bedroomseach featuring its own elegantly designed washroomensure comfort and privacy for family members or guests. The fully finished lower level further enhances the homes appeal, featuring a versatile recreation room ideal for entertainment and relaxation, along with a dedicated gym area to support your wellness routine. There is an additional family room, guest bedroom and washroom for family and friends when visiting. Step outside onto your covered terrace with a gas fireplace and enjoy entertaining outdoors in your private, landscaped backyardan oasis of lush greenery and tasteful hardscaping enclosed by a secure fence, providing both tranquillity and peace of mind. Embrace the epitome of luxurious, modern living in a home where every detail is thoughtfully curated for comfort and style. (id:60569)
107 Rodeo Road
Flamborough, Ontario
Dream property in mint condition located inside a 99 acre resort filled with amenities at your fingertips. Enjoy the use of the indoor pool, sauna, whirlpool hot tubs, outdoor Olympic size swimming pool, sun and shade decks, outdoor dining terrace, restaurant, bar, hiking trails, picnic areas, tennis and pickle ball courts, bocce and much more. Fantastic community where friends gather. Step inside this pristine 2 bedroom four season home filled with natural light in a quiet serene location in the park. No rear facing neighbors backing on to a picture perfect forest vista. Gorgeous bamboo flooring throughout. Open concept vaulted ceiling kitchen dining and living room area great for entertaining. Many upgrades including new ductless split for perfect temperatures all year round. Every square inch of this exceptional leased land property has been meticulously maintained. Lots of room to add a storage shed workshop. Please note this property is leased land with a monthly rate of $1350 to include lease, taxes, water and use of all of the amazing amenities. This property is located inside The Ponderosa Nature Resort a nudist resort. Interested Buyers are advised to review the website prior to booking a viewing. (id:60569)
22 Sasco Way
Essa, Ontario
Welcome to 22 Sasco Way. This beautifully designed home offers 3,400 sq ft of finished living space. Room for the whole family! 6 bedrooms, 5 bathrooms. IN-LAW capability. This spacious property features an open-concept main floor with a generous living area, and a sleek, modern kitchen with white cabinetry, stainless steel appliances and a large island with seating for four, with stylish pendant lighting. The bright eat-in area offers a double patio door walkout that leads to a large deck, fully fenced and oversized lot. The second floor boasts four spacious bedrooms, including a primary suite with a walk-in closet and a 5-piece ensuite presenting a soaker tub, a separate walk-in glass-walled shower, a separate water closet and two separate vanities. The second bedroom also includes a walk-in closet and a four piece ensuite. Bedrooms three and four share a 4-piece washroom with a two sink vanity. The fully finished basement provides additional living space, perfect for the in-laws. The basement includes two bedrooms, a 3 piece bathroom and additional laundry hook ups. This area has the potential of a second kitchen with the stove plug and under counter wiring. Additional home features include 200 amp service, carpet free throughout, and a water softener. This home is complete with a double-car garage with inside entry. Located just minutes from schools, parks, golf courses, trails, shopping, and dining. Only 10 minutes to Base Borden, 20 minutes to Barrie or Alliston. Don't miss this opportunity to own a spacious, stylish, conveniently located home. ** This is a linked property.** (id:60569)
3004 - 1435 Celebration Drive
Pickering, Ontario
Experience Modern Luxury In This Bright And Spacious 2+Den, 2-Bath Condo Featuring Soaring 10ft Ceilings, Tall Doors, Upgraded Laminate Flooring, And High-End Finishes Throughout. Enjoy A Sleek, Contemporary Kitchen With Quartz Countertops, Stainless Steel Appliances, And A Stylish Backsplash. The Open-Concept Layout Flows Seamlessly From Kitchen To Dining And Living Areas, Leading To A Private Balcony With Stunning Lake And City Views. The Primary Bedroom Includes A 3-Piece Ensuite And A Walk In Closet, While The Versatile Den Offers Great Work-From-Home Potential. In-Unit Laundry, Rough-In For Additional Lighting In The Living Area, And 1 Parking Spot Included. Rogers Internet Is Part Of The Maintenance Fees! Exceptional Building Amenities: Outdoor Pool, Gym, 24hr Concierge & More. Unbeatable LocationSteps To The GO Station, Minutes To Hwy 401, Schools, Shopping, Pickering Town Centre, Frenchmans Bay, Waterfront Trails & More! **EXTRAS** S/S Fridge, S/S Stove, S/S Built-In Dishwasher, S/S Over The Range Microwave, Washer, Dryer & CAC (id:60569)
43 Torrens Avenue
Toronto, Ontario
Experience modern living in this stunning detached 2-storey home on a rare 150-ft deep lot in prime East York, just steps from Broadview and top-rated schools. With the potential to build a garden suite, this property offers both space and versatility. The main floor boasts a bright, open concept living and dining area, a stylish kitchen with a breakfast bar, and a walkout to the backyard. Upstairs, you'll find three spacious bedrooms with ample closet space and natural light, along with a full bathroom. The finished basement enhances the home with a large rec room, a sleek modern bathroom, and a dedicated laundry room. Ideally located just steps from a TTC bus stop, minutes to Broadview Station, the vibrant Danforth, and the DVP. Enjoy nearby scenic nature trails, including Todmorden Mills Park, Don River Park, Rosedale Valley, and Evergreen Brick Works. A rare opportunity in a highly sought-after neighborhood, don't miss out! (id:60569)
1508 - 100 Western Battery Road
Toronto, Ontario
Welcome to the perfect starter home! A Liberty Village dream, this open concept 1+1 bedroom condo offers convenience and style. Enjoy the oversized den (with door!) that can be used as a second bedroom, nursery or office. The extra wide layout, 9 foot ceilings and North Western exposure, which offers light all day, makes this condo feel spacious and airy. Efficient floor plan with no wasted square footage and ample storage. Enjoy the oversized kitchen island, which doubles as a dining space. The large balcony is perfect for entertaining in the summer months and offers expansive, unobstructed views of greenery! Enjoy the off leash dog park directly across the street. This iconic tower is ideally located in close proximity to King and Queen West, the Financial Core, Budweiser Stage and all Liberty Village amenities. In the midst of all the action, while being tucked away from it all: nightlife, TTC, grocery stores, LCBO and all downtown has to offer. This Vibe Condos Tower features incredible amenities including: Indoor Pool, Fitness Centre, Guest Suites, Visitor Parking, Party Room, Terrace w/ BBQs. This unit comes with an oversized locker and a parking spot. (id:60569)
29 Shamokin Drive
Toronto, Ontario
Bright, Bold & Beautiful in the Coveted Donalda Club Neighbourhood. Welcome to this spacious and sun-drenched side-split nestled in one of Torontos most desirable communities. Located in the prestigious Donalda Golf Club enclave, this beautifully maintained home offers exceptional space, style, and flexibility for multi-generational living. Enjoy multiple light-filled levels with two walkouts to private, landscaped gardens - perfect for entertaining or quiet relaxation. The main-floor family room features a cozy wood-burning fireplace and double doors opening directly to the outdoors, creating a warm and inviting atmosphere year-round. Tastefully renovated throughout, including a fully equipped lower-level guest suite with its own kitchen, this home is ideal for two families or those who love to host. Pride of ownership is evident in every detail. You'll be proud to call this one home! (id:60569)
204 - 39 Sherbourne Street
Toronto, Ontario
The Crown of King+. Downtown living with serious style. This 1+den condo brings 730 sq ft of exposed brick, potlights, and sleek modern finishes to the heart of the city. The den is ready for your home office, creative space, or cozy retreat.The kitchens pull-out island makes cooking and hosting easy perfect for everything from solo nights to last-minute get-togethers. Upgraded light fixtures throughout keep the vibe fresh and bright. Parking and locker included. Steps to Yonge & King, King East streetcar, Harbourfront, Distillery District, and St. Lawrence Market. Plus 24-hour TTC and the upcoming Ontario Line subway means you're always connected.First-time buyer? Urban explorer? This ones made for you. (id:60569)


