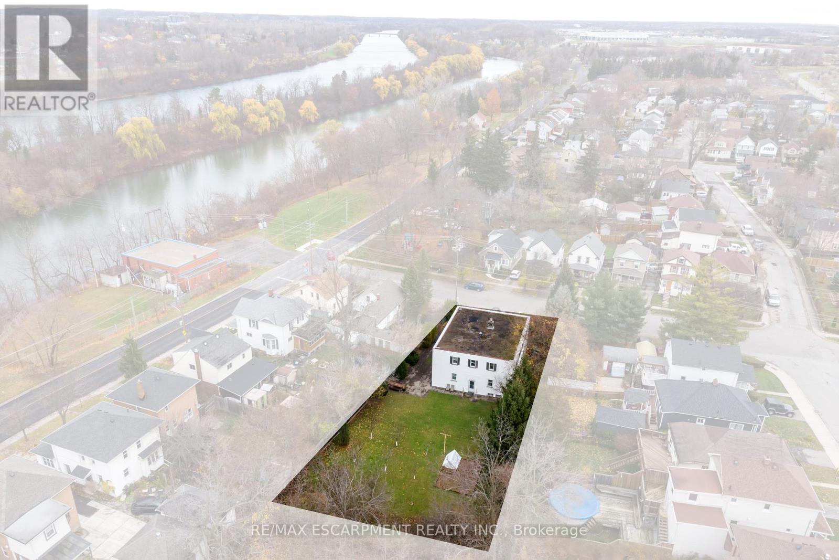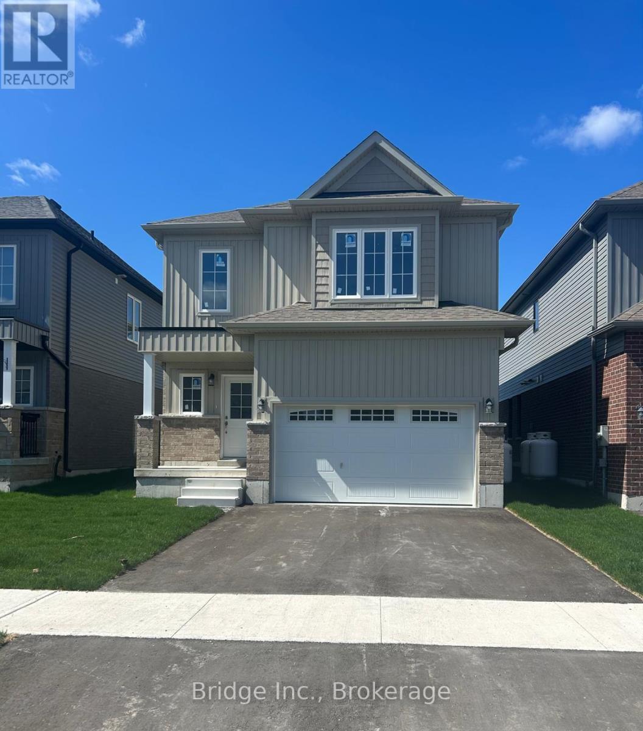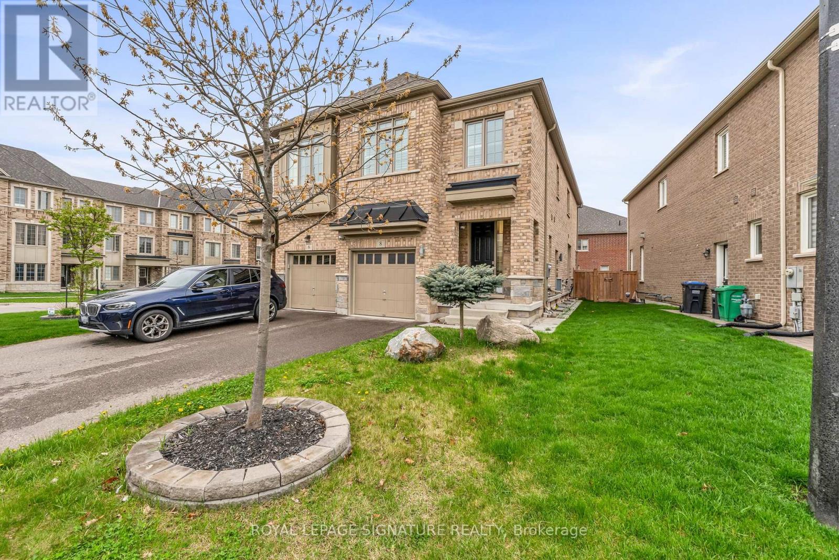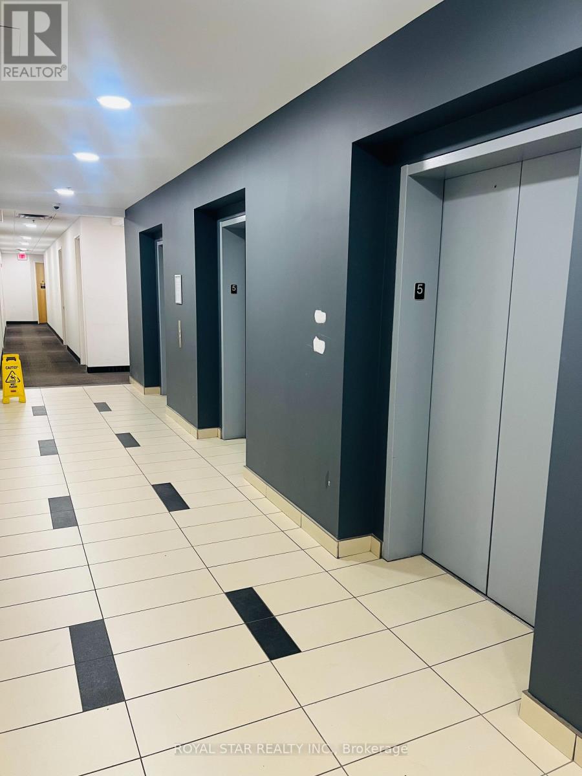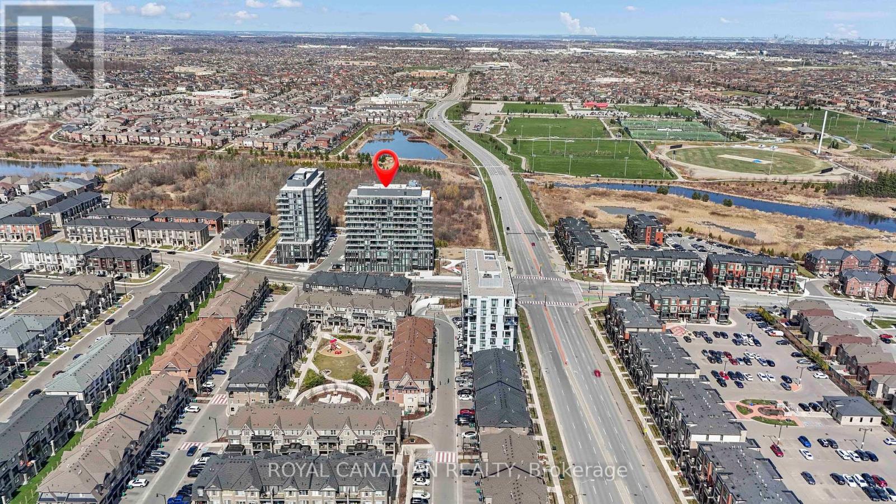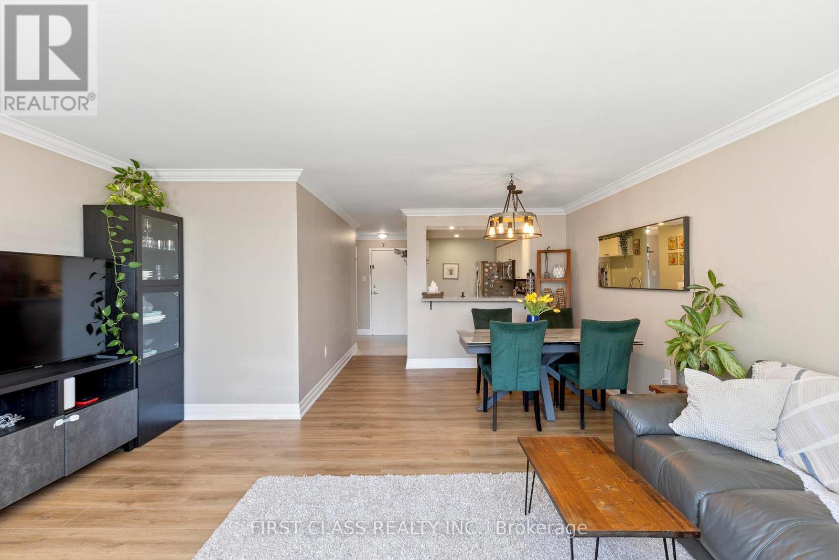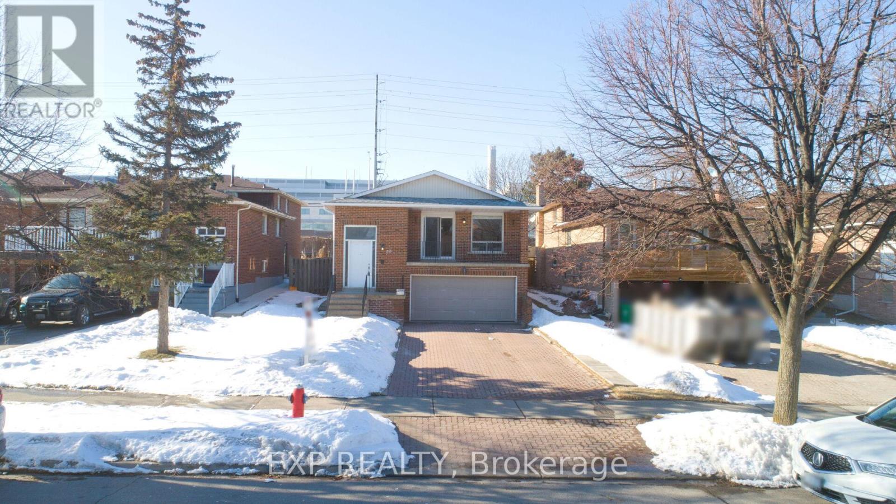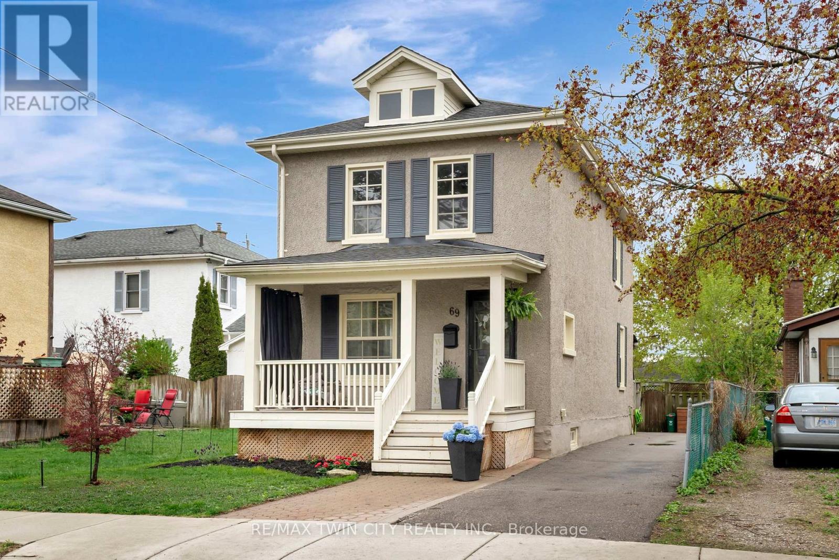64 Haynes Avenue
St. Catharines, Ontario
Affordable home with an enclosed front veranda to sit and relax while enjoying the playful sounds of children at the nearby park. This 2 bedroom home has been recently improved with a 2nd bathroom on the upper level. The original 3 bedrooms were made into 2 spacious bedrooms which easily accommodates larger furniture. Step saver kitchen has separate dinette for everyday use and a formal dining room for those special occasions. Dining or living room can be used as a main floor bedroom, if needed, as it also has the advantage of a full bathroom on the main level. The rear yard is nicely set up with a large deck & detached garage. Private single driveway easily holds 3 vehicles. Don't miss seeing this stucco home with fenced yard. Easy access to the highway, parks, shopping & walking distance to bus service. Ready for immediate occupancy. Roof shingles 2011, Furnace 2007, Central air in 2021, renovated bathroom upstairs. (id:60569)
11 Norma Crescent
Hamilton, Ontario
Welcome to 11 Norma Crescent, a beautifully updated 4+1 bedroom, 4 bathroom all-brick home offering over 3,500 sq ft of living space in one of Ancasters most sought-after neighbourhoods. Situated on a pool-sized lot backing onto protected greenspace (heritage designation 2023), this home offers rare privacy with tranquil, tree-lined viewsright behind Ancaster High School and the Aquatic Centre, and just a short walk to both public and Catholic elementary schools. Step inside to a spacious and well-maintained interior featuring a bright, open layout with stylish finishes throughout. The heart of the home is the updated eat-in kitchen, complete with quartz countertops, stainless steel appliances, a breakfast bar peninsula, and French doors that open to the backyard. The cozy sunken family room includes a gas fireplace and custom built-ins, ideal for relaxing evenings. A formal living/dining area, a 2-piece powder room, and a mudroom with laundry complete the main level. Upstairs, the generous primary suite includes a beautifully renovated ensuite with double vanity and oversized walk-in shower. Three additional bedrooms, a 4-piece main bath, and an office/den nook offer space and flexibility for families or working from home. The finished basement (2021) has in-law suite potential with a separate entrance from the garage, a bedroom, stylish 3-piece bath, rec room, gym, and cold room. Enjoy outdoor living in the fully fenced backyard featuring a hot tub (2022, upgraded electrical), exposed concrete patio (2022), and plenty of space for kids or a future pool. Major updates include a 30-year shingled roof, vinyl siding, eavestroughs, fascia, soffits, LeafGuard gutter guards, and custom zebra blinds with blackout shades in all upper bedrooms all completed in 20232024. This is a rare opportunity to own a spacious, move-in-ready home in a prime Ancaster location! (id:60569)
13 Mcmaster Avenue
Welland, Ontario
INCOME PROPERTY WITH SIGNIFICANT DEVELOPMENT & VALUE-ADD POTENTIAL! Fantastic opportunity in one of Wellands most promising growth corridors. This well-maintained 5-unit building sits on an oversized 63 x 190 lot, zoned RL2 & RM, just steps from the Welland Canal, Merritt Island Park, and close to major amenities including Welland Hospital and Niagara College. The property features 4 spacious 2 Bed 1 Bath apts, (each approx. 1000 sq.ft) 5 parking spaces, high basement ceiling with potential for an additional unfinished unit, and strong long-term value. A planner-commissioned concept sketch (available to serious inquiries) outlines a 32-unit redevelopment vision for the site. The area also presents potential for future land assembly, offering added scale for developers exploring larger residential intensification projects. Ideal for investors, developers, or those seeking a well-located income property with long-term upside. Conceptual plans were prepared by a third party and have not been submitted to the City. Buyer to conduct their own due diligence. (id:60569)
10 Hillcroft Way
Kawartha Lakes, Ontario
DIRECT FROM BUIDER (THE STARS IN BOBCAYGEON by THREE LAKES DEVELOPMENT): BRAND NEW PARK-BACKING 1800 SQ FEET DETACHED HOME, NESTLED IN BOBCAYGEON, STEPS AWAY FROM STURGEON LAKE, MARINAS, WALKING DISTANCE TO SHOPS, BARS, RESTAURANTS ON BOLTON ST. EXTRA DEEP 120 FT LOT! OPEN CONCEPT LIVING SPACE WITH ENGINEERED HARDWOOD FLOORS, STONE COUNTERS, UPGRADED KITCHENS WITH 9FT CEILINGS. SPACIOUS PRIMARY BEDROOM SUITE WITH ENSUITE + WALK IN CLOSET! BUY A TARION WARRANTIED HOME FOR PEACE OF MIND, WARRANTY STARTS FROM CLOSING DATE. ALL MAJOR CLOSING COSTS CAPPED AT $2,000+HST. SALE PRICE INCLUSIVE OF HST (MUST QUALIFY FOR REBATE) (id:60569)
8 Gruenwald Gate
Brampton, Ontario
Beautifully upgraded, move-in ready home packed with high-end features and smart technology. The main floor offers a bright, open layout with hardwood throughout the living/dining area and main hall. The chef-inspired kitchen boasts top-of-the-line appliances, gas cooktop, double oven, soft-close cabinetry, stone countertops, cabinet valance lighting, and a designer backsplash that extends to the chimney. LED pot lights found throughout the main floor, custom powder room mirror, custom light fixtures, and a striking stone feature wall add a touch of luxury. The upgraded laundry room includes upper cabinets, a folding counter, and motion-sensor lighting. Outdoors, enjoy a natural gas BBQ line and custom-built shed. Upstairs features hardwood floors throughout and a stylish main bathroom with custom vanity, mirror, and a reconfigured layout that separates the toilet/shower from the sink area. The spacious primary bedroom includes a custom closet unit and a spa-like ensuite with double sinks, stone counters, custom hardwired LED mirror, built-in shower nook, and dual-control rainfall and handheld showerhead. The fully finished basement offers excellent flexibility - perfect for extended family. It features an open-concept design with a private bedroom (pocket door), modern bathroom with walk-in shower, egress window, pot lights throughout, and four brand-new never used appliances. Smart upgrades include triple-pane windows, custom shutters, upgraded 8-ft doors on the main floor, app-controlled auto locks (front and side doors), smart garage opener, Eco-bee thermostat with remote sensors, and 4 self-monitored CCTV cameras. This is a rare opportunity to own a smart, stylish, and functional home designed for modern living. (id:60569)
714 Willard Avenue
Toronto, Ontario
Welcome to 714 Willard Ave, an elegant 2 storey detached home with 3+2 bedrooms and 4 full bathrooms. This spacious family home was totally rebuilt in 2016 with a second storey addition, and has more than 1800 sq ft of above ground living space. The main floor features a bright open plan living and dining area with soaring 9-foot ceilings, hardwood floors, pot lights, and a tucked away 3-piece bathroom. The enormous chef's kitchen features granite countertops, a large breakfast bar with pendant lighting, and tons of storage. High-end stainless-steel appliances include a side-by-side fridge, a gas cook top, built-in oven and microwave, and a cabinet-front built-in dishwasher. What a wonderful space for entertaining with friends and family! From the kitchen you walk out to a deck and a large backyard patio, as well as a double garage. On the upper level there is a spacious primary bedroom with a 4-piece ensuite bathroom and a walk-in closet. There are also two more generous bedrooms, each with extra-large closets, a separate laundry room, a four-piece bathroom, and 9-foot ceilings. The lower level has two bedrooms, both with closets, a four-piece bathroom, a second laundry room, and a large living area. This flexible space can be a guest suite, office space, exercise room, teen hangout and more. As an added bonus, this home has two furnaces and two central air conditioners on the upper and lower levels - for optimal temperature control and comfort. Located in the sought after Bloor West Village neighbourhood, it's just steps from top rated King George Junior Public school and right around the corner from the subway bus. It's close to the shops and restaurants in both The Junction & Bloor West, and it's walking distance to Humber River parkland. What a great opportunity to own a spacious family home in one of west Toronto's best neighbourhoods! (id:60569)
515 - 2250 Bovaird Drive E
Brampton, Ontario
Prime corner unit offering a spacious efficiently designed layout-perfect for legal ,medical or other professional practices Featuring a state of art design, this modern green building incorporates the latest Geothermal technology for cost effective energy-efficient operations .The bright, contemporary office features seven private offices, Impressive reception area designed to warmly welcome clients and visitors. Spacious boardroom with en-suite washroom, generously sized pantry and kitchen area plus additional dedicated space for versatile use. The office is situated in an energy-efficient building equipped with an advanced Green technology includes tandem parking for two vehicles, this unit showcase a sleek, modern design and presents an outstanding opportunity for investors seeking strong returns and long term income potential as zoned for a wide range of office and professional uses. Just steps to Brampton Civic Hospital ,close proximity to major plazas, high traffic corridors, and well established commercial district. (id:60569)
1110 - 215 Veterans Drive
Brampton, Ontario
Step into elevated living with this elegant 1 bedroom + den condo, tucked away in a serene community near Mount Pleasant GO Station in Northwest Brampton. Offering 599 sq.ft. of open-concept space and a generous 112 sq.ft. balcony with clear, panoramic views, this home is the perfect mix of style and comfort. Featuring rich hardwood flooring, an airy living area, and a sleek kitchen with stainless steel appliances and ample cabinetry, every detail is designed for modern lifestyles. The sunlit bedroom and flexible den space are ideal for professionals, couples, or small families. Complete with 2 full bathrooms, 1 parking spot, a locker, and access to premium amenities like a gym, party rooms, and outdoor BBQ area. All within walking distance to transit, shopping, banks, and parks. Don't miss this exceptional opportunity. (id:60569)
102 - 3845 Lake Shore Boulevard W
Toronto, Ontario
Welcome to Unit 102 3845 Lake Shore Blvd W, located in the heart of South Etobicokes charming Long Branch neighbourhood. This beautifully renovated and meticulously maintained south-facing 3-bedroom, 2-bathroom condo offers 1,055 sq. ft. of stylish and functional living space, with all utilities included in the maintenance fees.The open-concept renovated kitchen features quartz countertops, a modern backsplash, ample cabinetry, and stainless steel appliances, making it perfect for everyday living and entertaining.The serene primary bedroom includes a private 2-piece ensuite and direct access to the balcony ideal for enjoying your morning coffee or relaxing at sunset. The second and third bedrooms are both generously sized, offering flexibility for family, guests, or a home office.The renovated main bathroom showcases modern finishes and a distinctive tile design, blending style and comfort effortlessly. Residents of this well-managed building enjoy access to a sauna, hot tub, gym, craft room, and party room. Located directly across from Long Branch GO Station, this vibrant condo is a commuters dream just 20 minutes to downtown Toronto. You'll also enjoy close proximity to TTC, Marie Curtis Park, scenic trails, and the Lake Ontario shoreline. (id:60569)
38 Panorama Crescent
Brampton, Ontario
Location!! Location!! Location!! Welcome to Your Dream Upper (3-Bedrooms + 2 Washrooms) Detached Raised Bungalow + 2Bedroom Basement Apartment w/Sep Entrance!! House Features Metal Roof & A Large Lot Size (42 by 150) With Double-Car Garage, Renovated "Top To Bottom" Hardwood Flooring Throughout the Main Floor In This Prestigious Professor's Lake Neighborhood!!! An Easy Flowing and Functional Floor Layout!!! Spacious Living Room Combined with Dining Area, Main Kitchen w/Beautiful Stainless-Steel Appliances(Fridge, Stove, DW), Sleek Countertops, and Ample Of Storage Space!!! Follow The Bungalow Style Layout And Step Into Your Primary Suite, Where Comfort and Sophistication Await!!! Complete with a Lovely Closet and an Ensuite Bathroom, This Space Offers the Perfect Escape from the Hustle and Bustle of Everyday Life!!! Alongside You will Find Your Second & Third Bedroom With Plenty Of Light!!! Past Your Closed-Off Laundry Space, You will Find Access To The Side Entrance & Your 2 Bedroom Basement With Washroom apartment!!! Towards The Back Lies Our Two-Layered Private Oasis, Where the Opportunity for Lush Landscaping and a Spacious Patio Await!! Whether You're Enjoying a Morning Coffee or Hosting a Summer Barbecue, This Huge Backyard Is Sure to Impress!!! Conveniently Located Near The Hospital, Schools, Parks, Shopping, and Dining, 38 Panorama Cres In The Prestigious Professor's Lake Neighborhood will Provide the Perfect Balance of Suburban Charm and Urban Convenience!!! (id:60569)
69 Francis Street
Cambridge, Ontario
Welcome home to an incredible, renovated home that is turn key. This charming 2-storey home in West Galt is located just steps from the Gas Light District. Old historic buildings turned into a foodies best friend with all kinds of entertainment, as well as schools, parks, public transit and shopping. Easy commute to Brantford, Paris, Ayr and Kitchener with the 401 hwy. The home features 3 bedrooms and 1 bathroom, offering plenty of space for families or anyone looking to settle into a friendly neighborhood, with convenience right at your doorstep. Inside, the home has been thoughtfully updated with large ticket items accounted for. The open-concept living area is perfect for both relaxation and entertaining, with a cozy gas fireplace adding warmth and character. The private, fully fenced backyard is an ideal spot to unwind, complete with a hot tub for ultimate relaxation. The covered front porch is the perfect place to enjoy the peaceful surroundings and sip your morning coffee. This is a true turn-key home, ready for you to move in and enjoy! (id:60569)
502 - 2 Roxborough Street E
Toronto, Ontario
Sophisticated Living in Rosedale! Rarely Offered Boutique Luxury Residence. Welcome to Suite 502 at 2 Roxborough Street East, an exclusive opportunity to own in one of Torontos most coveted and rarely available boutique buildings. Nestled in the heart of prestigious Rosedale, this meticulously designed 1,700 sq ft corner suite offers timeless elegance, refined comfort, and understated luxury. Featuring 2 spacious bedrooms plus a separate den, and 2 full bathrooms, this residence is ideal for discerning professionals or downsizers seeking generous living space without compromise. The flowing, open-concept layout is bathed in natural light from expansive windows that frame tree-lined vistas and skyline views. High ceilings, custom millwork, and premium finishes throughout elevate every room. The chefs kitchen boasts top-tier appliances, ample cabinetry, and a seamless connection to the dining and living areas perfect for entertaining. A private den offers flexibility as a home office, reading lounge, or third bedroom. Enjoy two underground parking spots and a dedicated locker, offering rare convenience in boutique living. The building itself is an architectural gem, quiet, secure, and impeccably maintained, with concierge service, elegant common areas, and a tight-knit community of sophisticated residents. Step outside and be immersed in the very best of Torontos luxury lifestyle: just moments from the fine shops and restaurants of Summerhill and Yorkville, scenic Rosedale Ravine trails, Chorley Park, the LCBO flagship at Scrivener Square, and the Summerhill TTC station for effortless access downtown. This is a rare chance to own a signature residence in a building where listings are few and far between. A perfect blend of elegance, privacy, and convenience in one of Torontos most esteemed neighbourhoods. (id:60569)



