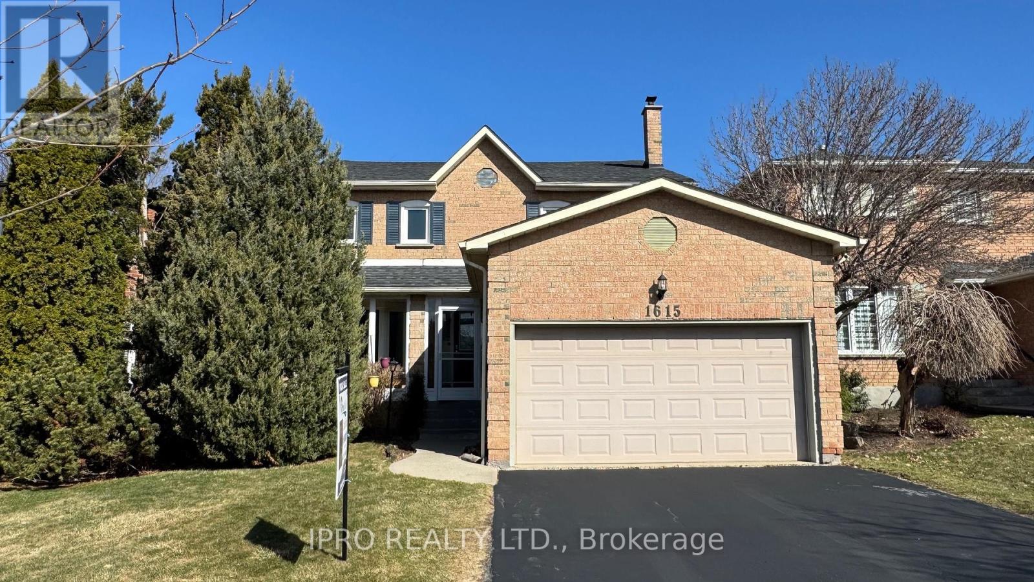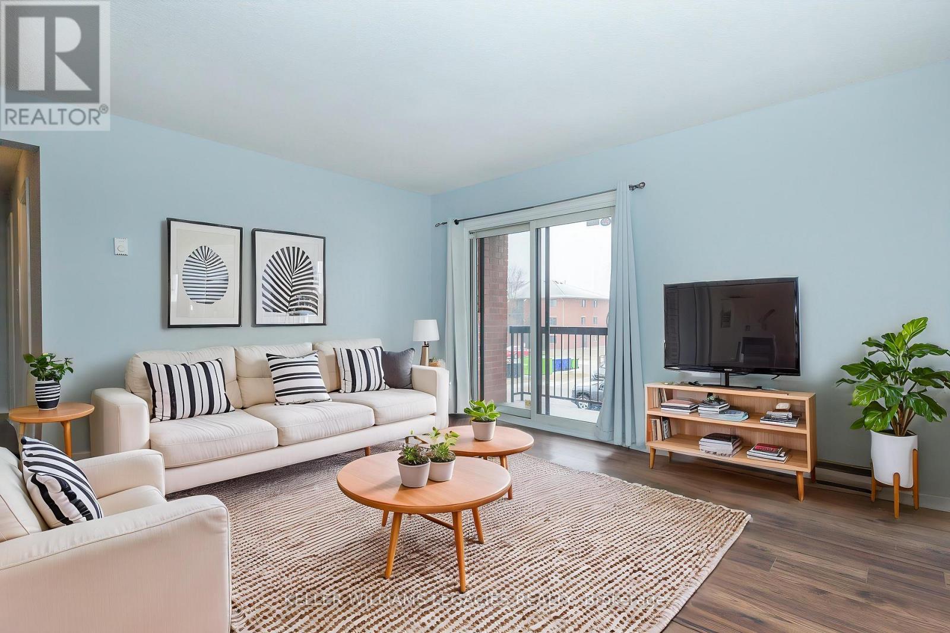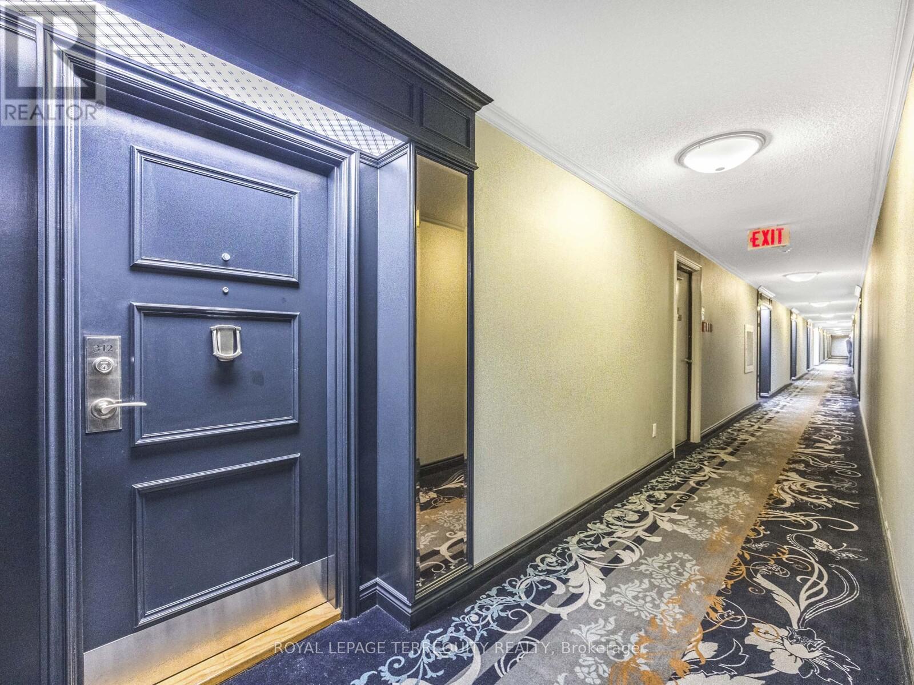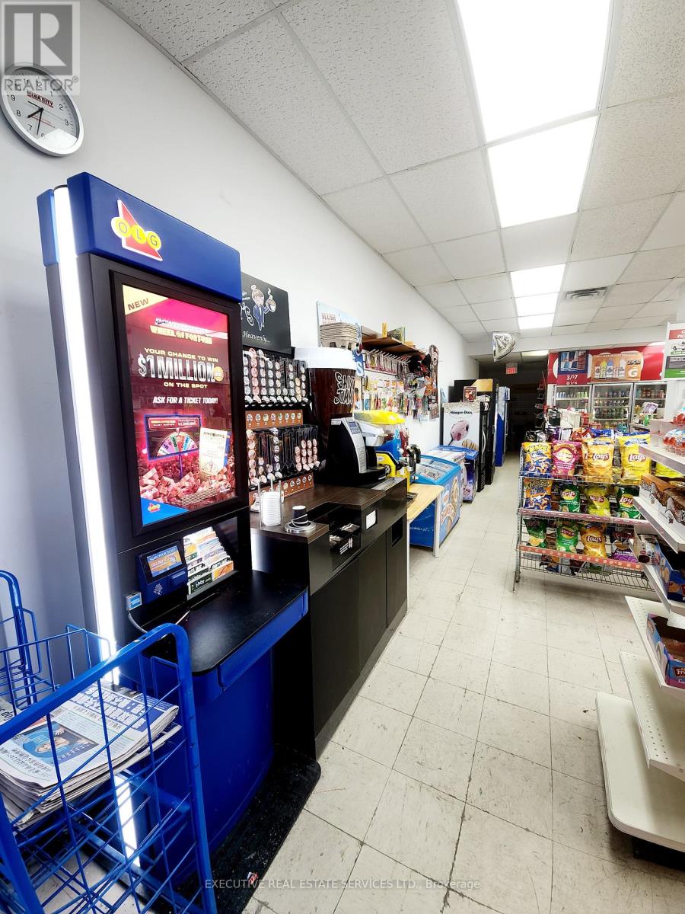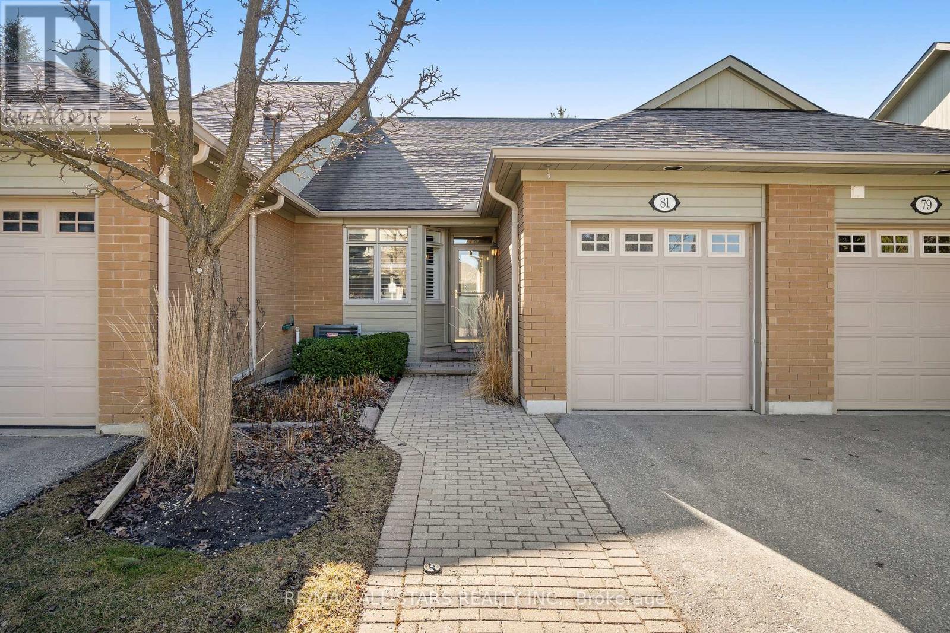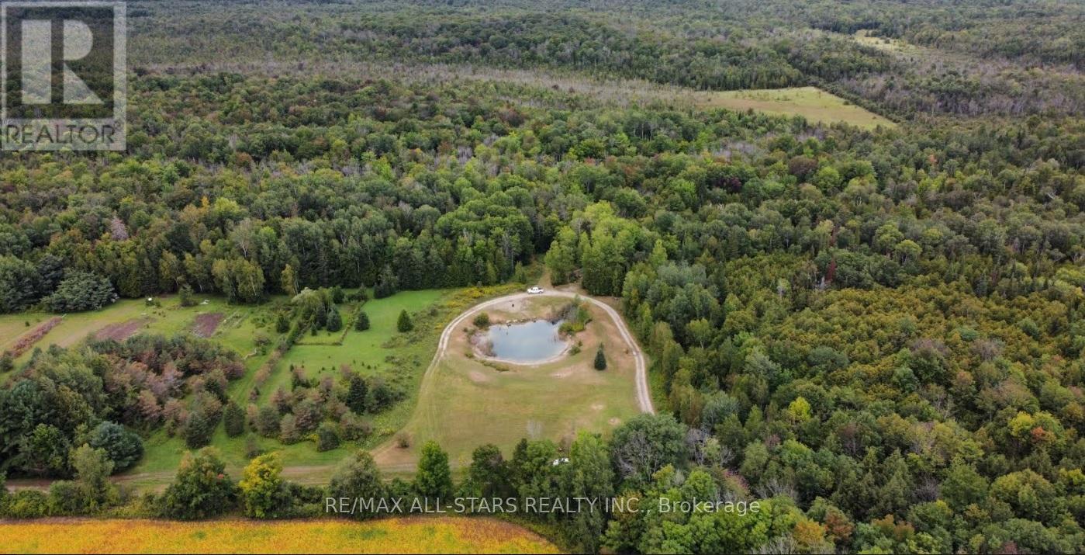1615 Sir Monty's Drive
Mississauga, Ontario
A Must See !!! Welcome to 1615 Sir Monty's Dr, a beautifully maintained 4-bedroom, 4-bathroom home in the highly sought-after Olde English Lane neighbourhood. This elegant residence offers scenic park views and is conveniently located close to Heart Land Town Centre, Major highways, schools, hospital, places of worship. Home has a spacious layout featuring a formal living and dining area, an inviting family room with fireplace, An eat-in kitchen with stainless steel appliances and recently upgraded counter top and back splash. Four generously sized bedrooms with complete hardwood flooring, recently updated bathrooms. An elegant fully furnished basement, with built-in book shelf, wet bar and a luxurious Jacuzzi. This home is the perfect blend of elegance, comfort, and convenience. Dont miss out, schedule your showing today! (id:60569)
D6 - 163 Edgehill Drive
Barrie, Ontario
This freshly painted, move-in-ready 2-bedroom, 1-bathroom condo offers both style and comfort. The kitchen boasts generous cabinet space and sleek, perfect for culinary enthusiasts. Each spacious bedroom features large windows, flooding the space with natural light and providing a serene atmosphere for relaxation. Situated in a peaceful, well-maintained community, this condo is surrounded by lush green spaces and includes convenient parking. Enjoy easy access to shopping, dining, and public transit, while major roads and highways are just a short drive away, ensuring effortless commuting. The complex is meticulously cared for, adding to the overall appeal and value of the home. Whether youre a first time buyer or looking to downsize, this condo strikes the ideal balance of comfort, convenience, and location. Don't miss the chance to own this exceptional home in a sought after neighborhood. Make it yours today! (id:60569)
7497 County Rd. 91 Road
Clearview, Ontario
Welcome to Your Dream Home in Stayner! This stunning custom-built home offers 4+2 bedrooms and sits on a premium corner lot, just 10 minutes from Wasaga Beach and 30 minutes from Blue Mountain, Barrie, and Collingwood perfect for year-round adventure and relaxation! Featuring over 3,700 sqft of beautifully finished living space (2500 sqft above grade + 1250 sqft basement), this home is built for comfort and efficiency with a Nudura ICF-reinforced foundation, silver graphite insulation and a 200AMP main panel with a separate 100AMP basement panel. Inside, enjoy an open-concept layout with natural light pouring through large windows. Hardwood flooring spans the main and second floors, connected by elegant oak stairs, while porcelain tiles grace the foyer and bathrooms. The gourmet kitchen features quartz countertops, a backsplash, ample cabinetry with a spice rack, under-cabinet LED lighting, and premium Samsung stainless steel appliances, including a gas stove. Smart features include LED pot lights throughout, exterior sensor/timer lights, and a garage door with backyard access. The basement with a separate entrance is perfect for in-laws, guests, or rental income. Bonus Features: - Rough-in gas lines (BBQ, fireplace & garage heater) - Cold room - Separate hot & cold water lines in every bathroom - Master bedroom closet organizer - 6-car driveway & 2-car in garage Nearby Attractions: - Blue Mountain Ski Resort & Village - Wasaga Beach the world's longest freshwater beach - Scenic trails, golf courses, and farmers markets in Collingwood & Clearview Township Don't miss this perfect blend of luxury, location, and lifestyle! (id:60569)
50 Patton Road
Barrie, Ontario
*** Step into this beautifully renovated home where quality, style, and durability meet. The stunning kitchen features a quartz countertop with a custom treeline edge, handmade ceramic backsplash from Spain, brand new stainless steel appliances, and soft-close cabinetry. New extra-tall baseboards, trim, and interior doors complement the commercial-grade luxury vinyl plank flooring throughout, waterproof, thick, and built to last. The finished basement includes a new washer and dryer, with pot lights on dimmers for customizable lighting. Brand new windows in the kitchen and rear of the home, along with a new front door and dual-locking sliding door, offer peace of mind. Major systems,furnace, water softener, and tankless water heater have all been upgraded within the last 2 years. Outside, new concrete steps, a freshly paved driveway (finished before closing), and functional solar panels for energy efficiency. Move-in ready and built to last, this home blends thoughtful upgrades with timeless design. (id:60569)
87 Farlain Lake Road E
Tiny, Ontario
*OVERVIEW* Nestled steps away from Farlain Lake is this 2-storey detached house with an 85 ft x 200 ft lot & Approx 2,200 Sq/Ft w/ 4 Beds - 3 Baths & a 2 Car Garage. *INTERIOR* Custom-built home - Upper-level features an open floor plan with cathedral ceilings, a Sun-filled living room, open eat-in kitchen with plenty of counter space and equipped with SS Appliances, primary bedroom w/ ensuite and walk-in closet, a secondary bedroom, and another full bath. The finished lower level with a 3rd spacious bedroom, rec room, sitting room/den, laundry room and powder room. *EXTERIOR* Heated double car garage and 10+ car parking/room to park trailers and toys - Large back deck - Hot tub hook up - Walk out to private yard from the dining area - Two sheds - Treed backyard - Newly graded driveway and new front steps. *NOTABLE* Deep well-maintained lot, steps away from Farlain Lake with access to sandy beach and walking trails in Awenda Park. Potential for Airbnb through the township. (id:60569)
312 - 55 Austin Drive
Markham, Ontario
Large 1440 sq.ft. 2 + 1 Corner Suite at Walden Pond 1 With a North View of the Pond and West View of the Trees! The Split Bedroom Layout Allows for Privacy When You're Entertaining! Spacious Principal Rooms, Corner Den and an Open Balcony. A Lovely Family Home or Downsize to This Luxury Tridel Building! 2 Parking Spaces (Owned) and One Locker (Owned). Your Ensuite Washroom Has Been Renovated. The Maintenance Fee is All Inclusive of Your Utilities & High Speed Internet & Cable, 24 Hour Gated Security, Indoor Swimming Pool and Hot Tub, Sauna, Outdoor Patio & BBQ Area, Tennis Court, Fitness Centre, Library, Billiard Room, Party Room and Guest Suite. Markville Mall is Conveniently Located Across the Street For Groceries and Shopping. (id:60569)
1 Raymerville Drive
Markham, Ontario
Fantastic opportunity to own a well-established convenience store in a high-traffic plaza, Surrounded by schools, restaurants, cafes, and shopping hubs, this prime location offers excellent visibility and steady foot traffic! This versatile business includes vape section, Lotto, Tobacco, Beer, U-Haul, and RIA money transfer services offering multiple income streams. Ideal for owner-operators looking to be their own boss. Lots of growth potential with steady foot traffic and loyal clientele. Don't miss this chance to run your own business in a thriving location! Lease 5+5, Rent $4586/Mnth(Incl. Tmi. & Hst.). (id:60569)
2642 5th Line
Innisfil, Ontario
Top 5 Reasons You Will Love This Home: 1) Tranquil estate on over 13-acres allowing you to embrace serenity of this expansive property, featuring more than 300' of fencing along a newly paved road and exclusive gated driveway access 2) Versatile detached shop includes a full-size basketball court, a well-appointed office, and a stylish two bedroom apartment loft above 3) Grand family home offering five bedrooms, a luxurious primary suite, a sun-drenched sunroom adjacent to the kitchen, and an inviting wraparound porch 4) Backyard retreat with over $300,000 invested in creating your private paradise, you will enjoy a custom saltwater pool, a charming pavilion with a bathroom and changing room, a hydro pool hot tub with an automatic cover, and an irrigation system 5) Rural sanctuary with modern convenience, offering both secluded tranquility and proximity to schools, amenities, Lake Simcoe, and major highways. 3,323 fin.sq.ft. Visit our website for more detailed information. (id:60569)
20 Valleo Street
Georgina, Ontario
Welcome To This Stunning, Elegant Home In Treasure Hill, Offering The Perfect Blend Of Luxury, Comfort, And Spacious Living. With 2,896 Sq.Ft. Of Beautifully Designed Living Space, This Home Is Sure To Impress. Main Floor: The Main Level Boasts Exquisite Hardwood Floors Throughout The Family And Dining Rooms, Contributing To A Warm And Inviting Atmosphere. The Bright And Open Layout Features A Formal Living Room And Dining Room, Ideal For Hosting Guests. The Modern, Eat-In Kitchen Is A Chef's Dream, Complete With An Oversized Island, Quartz Countertops, Built-In Appliances, And An Abundance Of Cabinet Space. Enjoy Easy Access To The Deck From The Kitchen, Perfect For Outdoor Dining And Relaxation. The Cozy Family Room, Complete With A Gas Fireplace And Large Windows, Provides A Comfortable Space For Entertainment And Family Gatherings. Upper Level: Upstairs, The Massive Primary Bedroom Offers A Luxurious Retreat With A 5-Piece Ensuite Bathroom, Large Windows That Fill The Room With Natural Light, And A Spacious Walk-In Closet. The Additional Three Generously-Sized Bedrooms Each Feature Their Own Walk-In Closets And Windows, Ensuring Ample Space And Privacy For Everyone In The Family. Prime Location: This Home Is Ideally Located Close To A Variety Of Amenities, Schools, And More, Making It The Perfect Place For Families And Professionals Alike. (id:60569)
198 Downy Emerald Drive
Bradford West Gwillimbury, Ontario
Beautiful family home with over 2,500 square feet of living space built by Great Gulf in a fantastic neighbourhood! This home has been immaculately kept and shows pride of ownership. Hardwood floors and pot lights throughout, main floor laundry, main floor bath, and natural light everywhere! The chef in the family will love the new (2023) eat-in gourmet kitchen featuring breakfast peninsula, and stainless steel appliances including gas stove. From the kitchen you can walk out to the large, fenced backyard oasis which is great for entertaining with stone patio, new gazebo, and garden shed. The living room is anchored by a stone-wall gas fireplace and seamlessly flows to the dining area. Upstairs are 4 spacious bedrooms and a full bath. The generous sized primary bedroom can accommodate all of your furniture and flows to the luxurious spa-inspired ensuite bath. The lower level is a family haven a large recreation room with a wet bar and as well as a 5th bedroom or office space, and a 3pc bath. Two car garage with new doors (2023) and double private drive makes parking an ease. Enjoy the many nearby conveniences and amenities, combined with the serene natural surroundings. Close to Henderson Memorial Park, Scanlon Creek Conservation Area, Silver Lakes Golf & Country Club, Holland Marsh, The Village Inn, BWG Leisure Centre, schools, shopping, restaurants, public transit, major highways, and so much more. (id:60569)
81 Celebrity Greens Way
Markham, Ontario
Timeless Elegance in Swan Lake Village! Welcome to the Meadowlark, offering over 1,200 sq. ft of thoughtfully designed living space in one of the GTAs most coveted communities. This beautifully appointed home is filled with custom millwork & elegant details that create a sense of warmth & sophistication. Soaring cathedral ceilings & a spacious, open-concept layout provide the perfect backdrop for house-sized furniture, while plush, cushy carpet underfoot adds to the comfort. The bright, well-appointed eat-in kitchen offers abundant storage & seamless flow for everyday living. Two generously sized main-floor bedrooms provide flexible living options. Your primary bedroom is complete with 2 closets & a full 4-piece ensuite. The custom finished lower level is an entertainer's dream - host with ease in the expansive rec room, get creative in the dedicated craft room, & enjoy the convenience of a wet bar with a fridge. A full 3-piece bathroom completes this versatile lower level. Thoughtful touches continue throughout, including a charming laundry chute because some chores should be effortless! Nestled at the end of a quiet cul-de-sac, this home offers exceptional privacy with ample visitor parking. Enjoy direct access from your garage with a convenient man door. Step onto your secluded back deck, complete with a gas BBQ hookup, & unwind in your own tranquil outdoor space. Swan Lake Village offers the best of both worlds: the ease of a condo lifestyle with the benefits of a house, including a private garage, walkout deck, & a fully finished basement. This is the one you've been waiting for! 24 Hr Gatehouse Security & Exterior Maintenance Done For You. Travel with Peace Of Mind Or Stay Home & Enjoy A Friendly Community with1st Class Amenities: Indoor/Outdoor Pools, Gym, Social Events, Tennis, Pickle Ball, Bocce Ball & More. (id:60569)
0 Rosslyn Drive
Georgina, Ontario
Beautiful 10 Acre Recreational Private Getaway Property With A Nice Clean Pond For Swimming And Fishing. Enjoy The Outdoors Off The Grid. Existing Cabin With Loft On The Property With A Wood Stove, Propane Fridge & Oven. Two Camper Trailers Are Included. This Property Is A Recreational Property And Is Not A Building Lot. Seller Will Offer No Representations Or Warranties In Respect To The Existing Building. There Is No Services To The Property Such As Hydro, Water, Gas, Etc. (id:60569)

