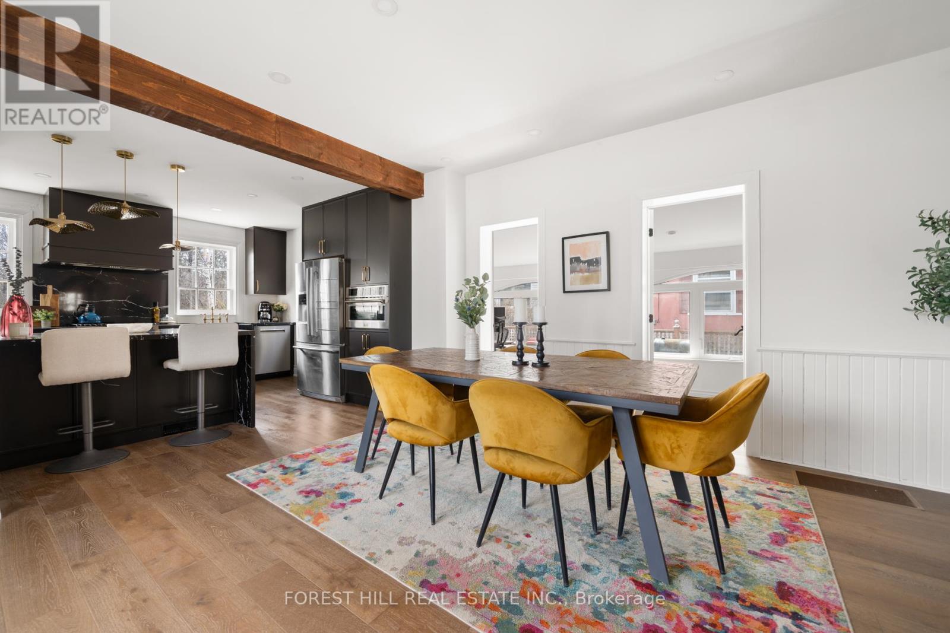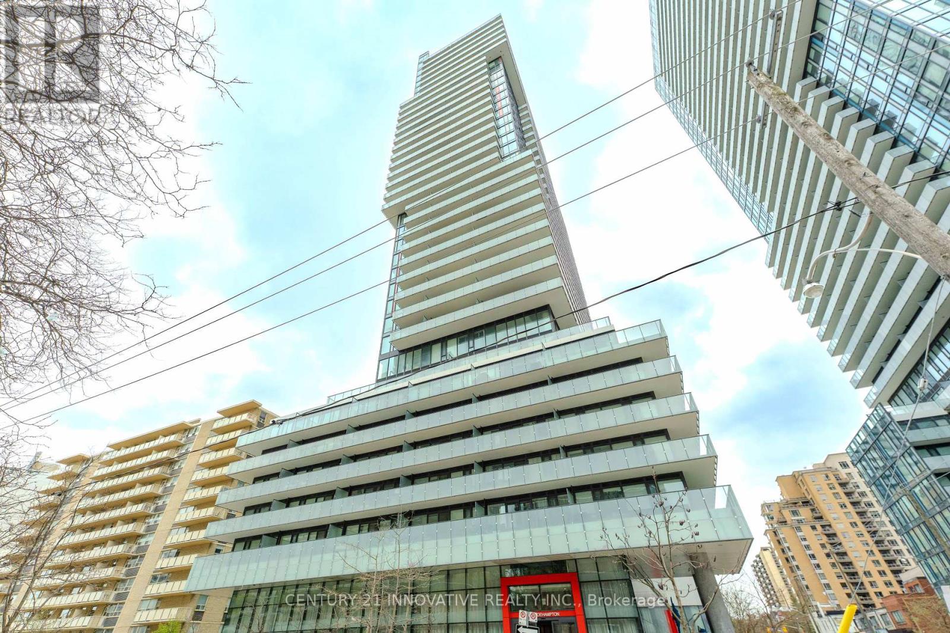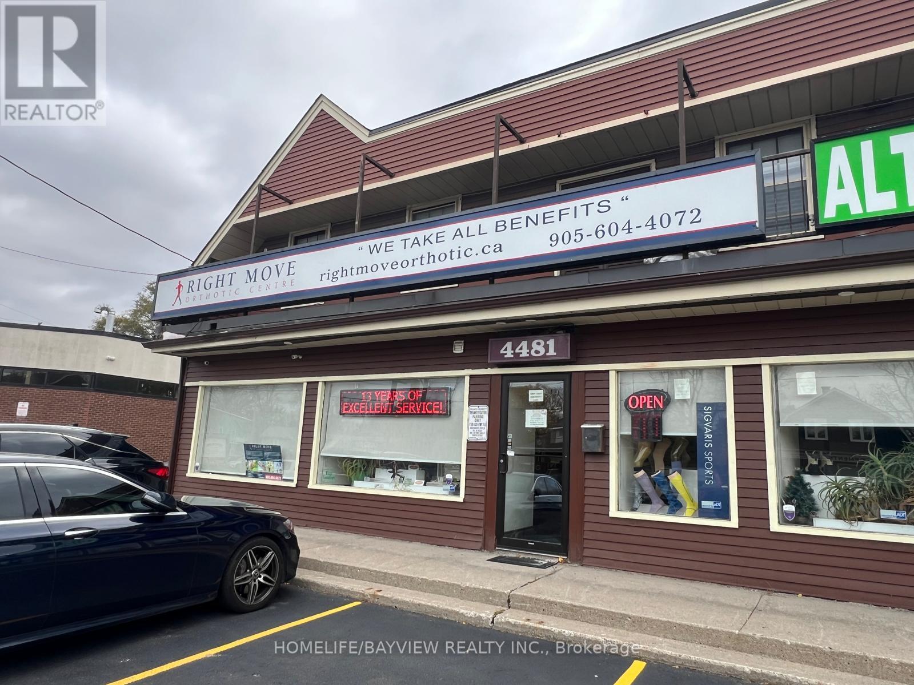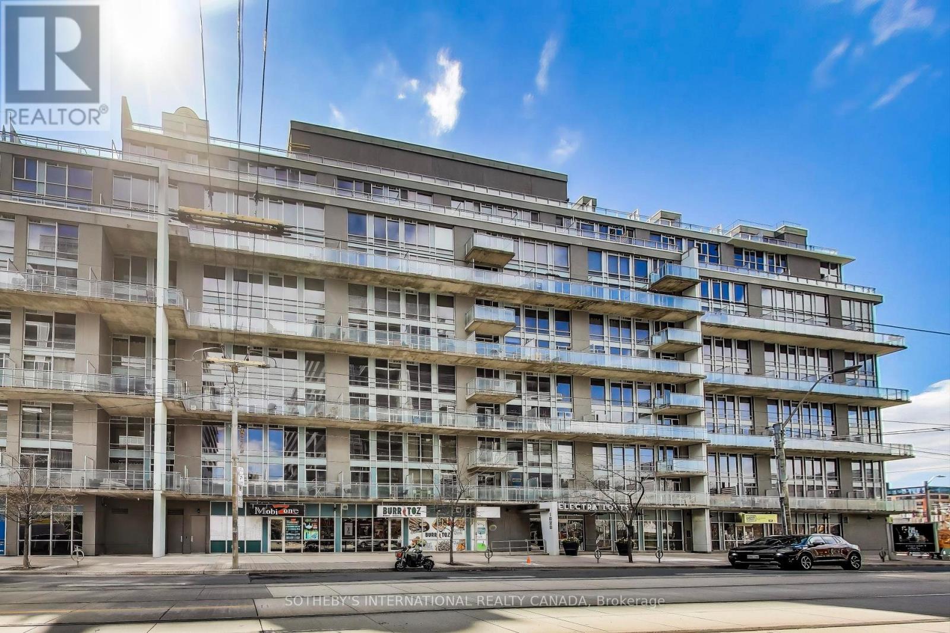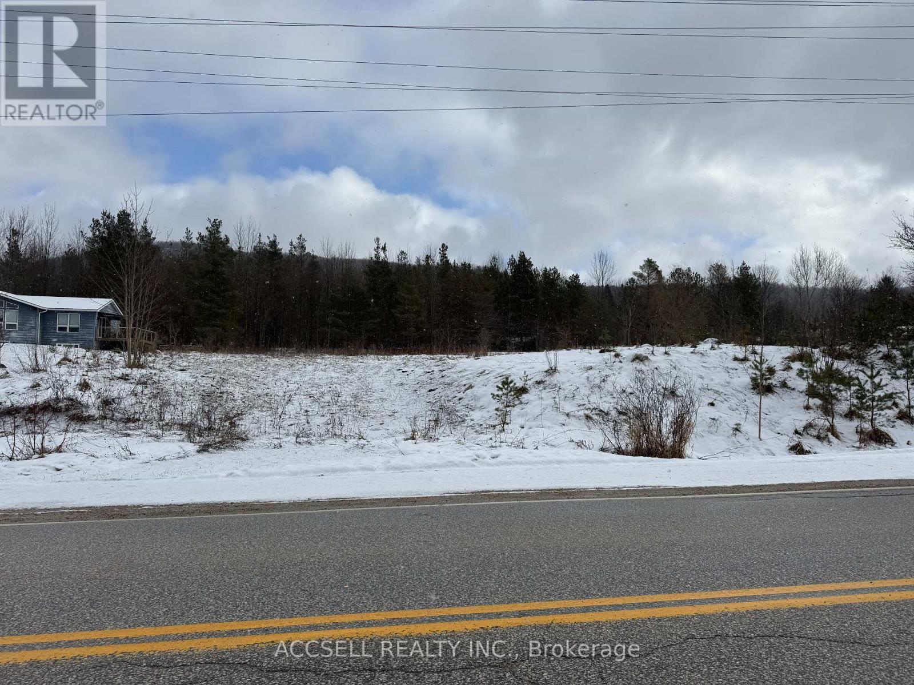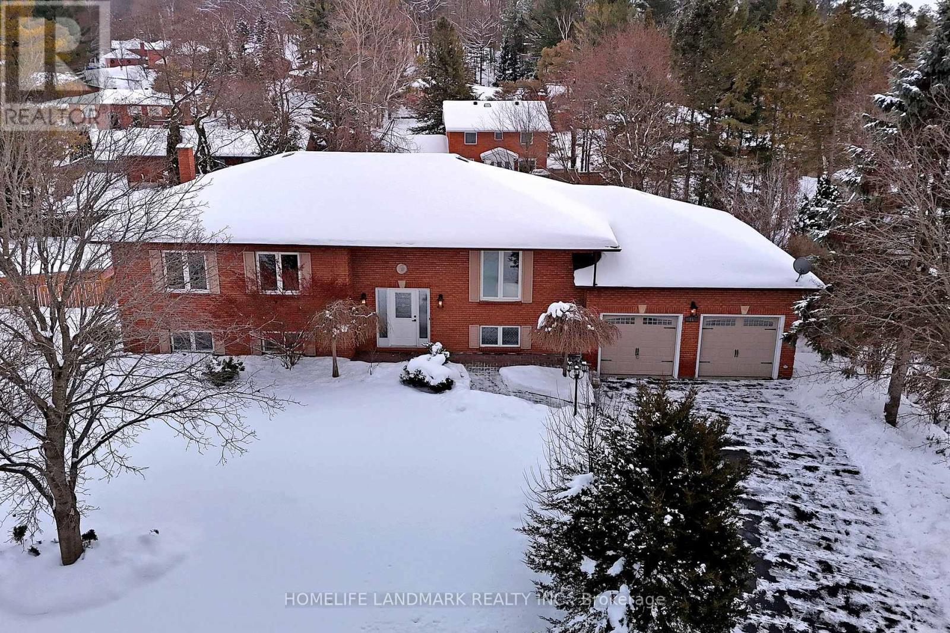23 Milky Way Drive
Richmond Hill, Ontario
Nestled in the prestigious David Dunlap Observatory neighbourhood, this modern, luxury home that widens to 65 ft wide, offers approx 4800 sqft of living space. With 4+1 bedrooms, 7 bathrooms, and an unbeatable ravine lot with unparalleled privacy and stunning forest views, often with deer sightings! This rare pie-shaped lot, which widens to 65 feet at the back, stands out compared to narrow middle lots. It provides ample space for outdoor activities. Inside, you'll find 10 ft ceilings on the first and second floors, 9 ft ceilings in the basement and third floor, and 8 ft doors throughout. Thoughtfully designed with pot lights, designer lighting, and sleek modern vents, this home exudes elegance. The upgraded chef's kitchen features two-tone cabinetry, quartz countertops, a matching backsplash, a gas stove, and a walk-out deck with city-approved plans for an extension. The living room boasts a custom TV wall with an electric fireplace, while the enclosed main-floor office offers a private workspace. Upstairs, all bedrooms include custom closets, with the primary suite featuring a statement feature wall, elegant lighting, and a lavish 6-piece ensuite. A second-floor laundry room adds convenience. The finished walk-out basement offers direct backyard access, a full kitchen, large windows, a bathroom, and space for an additional bedroom, ideal for multi-generational living or rental potential. A second laundry set completes this level. Zoned for top-ranked schools, including Bayview Secondary IB program and St. Theresas gifted program, this home combines luxury, space, and an unbeatable location. A rare find, dont miss this incredible opportunity! (id:60569)
23 Midburn Avenue
Toronto, Ontario
Welcome to 23 Midburn Ave, a Rare Jewel of History & Modern Elegance. Step into a living fairytale at 23 Midburn Avean exquisitely restored 1897 gardeners cottage from the famed Walter Massey estate, now a seamless fusion of historic charm & modern luxury. Relocated in 1969 to preserve its architectural soul, this enchanting residence is a rare offeringrich in heritage yet free of heritage designation, granting both prestige & flexibility. Every inch of this home has been reimagined with a designers eye & artisans touch. Period details like the century-old stained-glass window, original oak banister, & intricate wainscoting are paired with refined finishes, custom millwork, & state-of-the-art upgrades. The main & second floors flow with rich hardwood, coffered ceilings, & sun-kissed rooms. The elegant primary suite offers bespoke built-ins, ambient lighting, blackout blinds, & a serene retreat-like atmosphere. Two charming bedrooms are serviced by a spa-quality bath featuring marble, heated towel rack, Toto smart toilet, & Moen fixtures. The show-stopping kitchen blends form & function with quartz countertops, custom maple lined cabinetry, arched display shelves, & premium appliancesincluding Bosch, Electrolux, & Frigidaire Gallery. Thoughtful details abound: hidden storage, magic corner cabinetry, appliance garage with built-in safety, & a farmhouse sink anchor this gourmet space. An inviting foyer, powder room with imported Belgian wallpaper, custom mudroom, & multiple office/guest rooms round out the main floor. The lower level offers a gym, guest suite, laundry, & ample storage. Set on a lush 39x170-ft lot with curated gardens, fire pit, vintage wrought-iron gates, & 3-car parking. Smart home tech includes Nest, Lutron, USB-C outlets, ethernet hub, & Eufy security system. Just moments to Taylor Creek Park, 23 Midburn Ave is a once-in-a-lifetime opportunity to own a piece of Torontos legacy luxuriously redefined. (id:60569)
805 - 20 Gilder Drive
Toronto, Ontario
EXTREMELY MOTIVATED SELLERS!! This spacious, bright, and well-maintained condo unit offers exceptional value with a fully functioning kitchen, engineered laminate flooring throughout The all-inclusive maintenance fee covers all utilities ( Excluding Hydro) and cable, making for worry-free living. Residents enjoy premium amenities such as an indoor pool, gym, sauna, and secure underground parking. Conveniently located within walking distance to Kennedy Subway Station, GO Station, 24-hour TTC service, shopping, hospital, and more, this home combines comfort, convenience, and affordability in one unbeatable package. (id:60569)
315 - 185 Roehampton Avenue S
Toronto, Ontario
Location! Location! Location! In the City of Yonge and Eglinton Nestled in the Heart of Mid Town. Almost new vinyl flooring and electrical fixtures. Outdoor Bbq, Indoor Gym, Media party room plus Energy saving Tech. Huge balcony with full glass windows, open concept kitchen, built in freeze and dishwasher. Steps to all the Amenities like subway, Restaurant, school, shopping mall, Groceries, Park Etc. Almost 580 Square Feet Including Balcony. (id:60569)
5 Heathview Avenue
Toronto, Ontario
Welcome to 5 Heathview Ave, a stunning home that seamlessly blends timeless elegance with modern sophistication in the highly sought-after Bayview Village neighbourhood. Thoughtfully designed with premium finishes, spacious interiors, and a versatile floor plan, this exceptional residence is perfect for families and entertainers alike.Step inside to a beautifully appointed formal living and dining area, ideal for hosting gatherings, featuring an elegant fireplace, gleaming hardwood floors, and oversized windows that flood the space with natural light. The heart of the home is the spectacular open-concept kitchen and family room, ideal for culinary enthusiasts. This gourmet eat-in kitchen boasts top-of-the-line appliances, an island, breakfast area and ample custom cabinetry. The sunken family room offers an ideal lounging space, with custom built-ins, a cozy fireplace, and double sliding glass doors that open to a private backyard oasis - perfect for seamless indoor-outdoor living.The versatile main floor features an optional primary with ensuite bath for those who would like to reside on the main floor, or serves as a perfect guest/child's room for those who prefer the second level. An office/4th bedroom, a stylish powder room, and a convenient laundry/mud room with direct access to the 2-car garage complete this fabulous first level. Upstairs, retreat to the luxurious second primary suite, complete with a walk-in closet and a spa-inspired 5-piece ensuite, plus another bedroom and a beautifully appointed 4-piece bathroom.The fully finished basement expands your living space with an impressive renovated recreation room, a home gym, a sleek 3-piece bathroom, and abundant storage.Situated in a prime location close to top-rated schools, parks, shopping, and transit, this exceptional home offers a rare opportunity to experience luxury living in the heart of Bayview Village. Dont miss your chance to call this exquisite property home! (id:60569)
5 Robinter Drive
Toronto, Ontario
Beautiful home on a spectacular lot in prime North York nestled in a quiet family friendly location with multi-million dollar homes in Newtonbrook. Step on the property and be greeted by an expansive inviting porch and foyer, an open living/ dining room, a separate family room currently being used as an office, upgraded kitchen with eat-in breakfast area, hardwood floors and upgraded bathrooms throughout. The finished basement has an open concept design with a family room area, recreational games area, a built-in swanky bar, and a large utility room- perfect for growing kids, multi-families or create a rental apartment. This prime location has schools, parks, transit and easy access to Yonge St, shops, restaurants, Hwy 401, 404, 407, Finch Subway and GO station- the perfect blend of convenience and tranquility! Updates: Hot Water Tank (2024), Main floor front windows (2021), All upper floor and main floor back windows (2015), Roof 2014, Furnace & AC (2012). Note: Property Tax Amount is the 2025 Interim Bill Amount. (id:60569)
1 - 4481 Highway 7 E
Markham, Ontario
Attention Healthcare providers and franchises: looking to expand in Markham? We have an established Foot clinic on Highway 7 with great exposure to Main Street highway 7 east. Located in the heart of Markham Unionville for the past 14 years with excellent service and reviews. Clinic is fully renovated and ready for a takeover. Are you a Chiropodist looking to start a business? (id:60569)
621 - 1029 King Street W
Toronto, Ontario
Welcome to Electra Lofts! Tailor made for downtown professionals seeking a vibrant lifestyle in the Heart of King West in an exceptional boutique building with a great community feel! Grand one bedroom two-storey loft w/soaring floor to ceiling windows and exposed concrete throughout. Modern open concept design feels bright, airy, flows out on a remarkable terrace-perfect for entertaining family and friends. The kitchen offers great functionality, stainless steel appliances, along with built-in cabinets to maximize storage. Enjoy the convenience of a massive locker room located directly behind your parking spot a rare find in the city! Residents enjoy excellent fitness facilities & maintenance fees that cover water, heat, and hydro- providing worry-free living. Secure parcel locker for easy deliveries. Pet-friendly building. Don't miss your chance to own a truly unique space with TTC at your doorstep. Minutes to Liberty Village, King West, Trinity Bellwoods, Queen West, and more! (id:60569)
22 - 10 Foxglove Crescent
Kitchener, Ontario
Welcome to this beautifully updated and newly renovated two-storey townhome, offering 1,002 sq. ft. Above Grade and 368 sq. ft. Below Grade of modern living space. Situated in a private and friendly community, this home is perfect for first-time buyers, young professionals, or those looking to downsize in style.Renovated top to bottom, this home features sleek laminate flooring throughout, an open-concept great room filled with natural light, and sliding doors leading to a private deckideal for morning coffee or entertaining guests. The stunning eat-in kitchen boasts ample cabinetry, a stylish breakfast bar, and plenty of space for culinary creativity.Upstairs, you'll find two generously sized bedrooms, including a spacious primary bedroom with abundant closet space. Two full 4-piece bathrooms add convenience and functionalityone on the upper level and another in the walkout basement. The walkout basement offers additional living space and features a dedicated laundry area along with its own 4-piece bathroom, providing extra flexibility and comfort. With one dedicated parking space, this home is both stylish and practical.Located in a sought-after neighborhood close to parks, schools, shopping, and public transit, this move-in-ready townhome is a must-see. (id:60569)
Pt Lt 62 Pl 441 Road
Grey Highlands, Ontario
Rarely found vacant land opportunity in Kimberley's Beaver Valley! Mixed use zoning, endless possibilities. Minutes from Beaver Valley Ski Club and the Talisman development (id:60569)
3573 Fiorina Street
Windsor, Ontario
Build your dream home on this vacant lot in LaSalle's prestigious Seven Lakes community. HADI CUSTOM HOMES proudly presents this massive 2 storey, to be built home that you can personalize with your own selections. The main floor boasts a bright living room with 17 ft. ceilings and gas fireplace, an inviting dining room with access to a covered patio, a functional kitchen with quartz counter tops, a bedroom, and a 4 PC bath. The second story offers two suites: a Master Suite and Mother-In-Law Suite each with a private ensuite bath. The Master Suite also features a spacious W/I closet and has access to a large private balcony. 2 additional bedrooms, a 4 PC bath and laundry room complete the second floor of this gorgeous home. With a 3 car garage, additional basement space, and side entrance this is truly the home you deserve. Pictures are from a previous model and have been virtually staged. (id:60569)
15 Pooles Road
Springwater, Ontario
Welcome to this custom built stunning raised bungalow, located in Midhurst, a prestigious and highly sought-after community, just minutes from Barrie's amenities! This modern family home features a massive lot with over 100 FT frontage, total over 3000 FT living space, 3 car tandem garage which can park both your cars and boat. Great layout with an open concept main floor. Formal dining room, bright living room. A spacious kitchen with cherry cabinetry, granite countertops & island. Dishwasher and range hood are brand new. From your kitchen you can walk out to the stunning east facing sunroom with floor-to-ceiling windows & to deck overlooking your beautiful gardens, where you can sit back and enjoy your morning coffee and sunshine. Three ample size bedrooms on main floor. Master bedroom with his and hers closet and 3pc ensuite. 3rd bedroom also has 2 closets. The main bathroom features a skylight. Basement has 2 doors walk out to large interlocking patio and fully fenced backyard from rec room and laundry room, lots natural lighting, 9 ft ceilings, large rec room with a gas fireplace that has a beautiful white brick accent wall behind, and a large bedroom with three big windows. Close to Barrie Hwy 400 & 26, hiking trails, top schools, golf, and skiing! This property is a rare find with a fully finished walk-out basement PLUS a separate unfinished second basement under the garage, just waiting for your finishing touches, second basement has separate entrances from both garage and backyard door, lots of potential! Lots of room for extended family! (id:60569)


