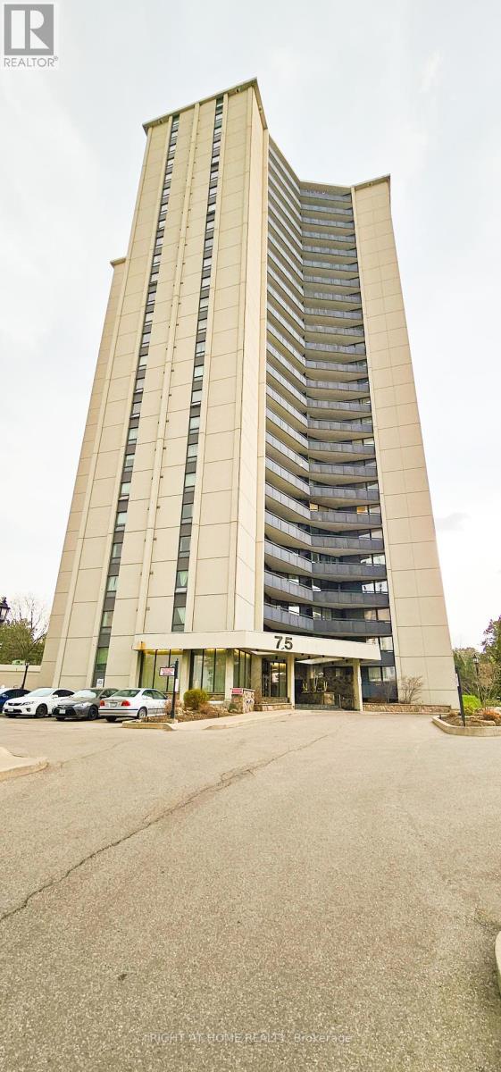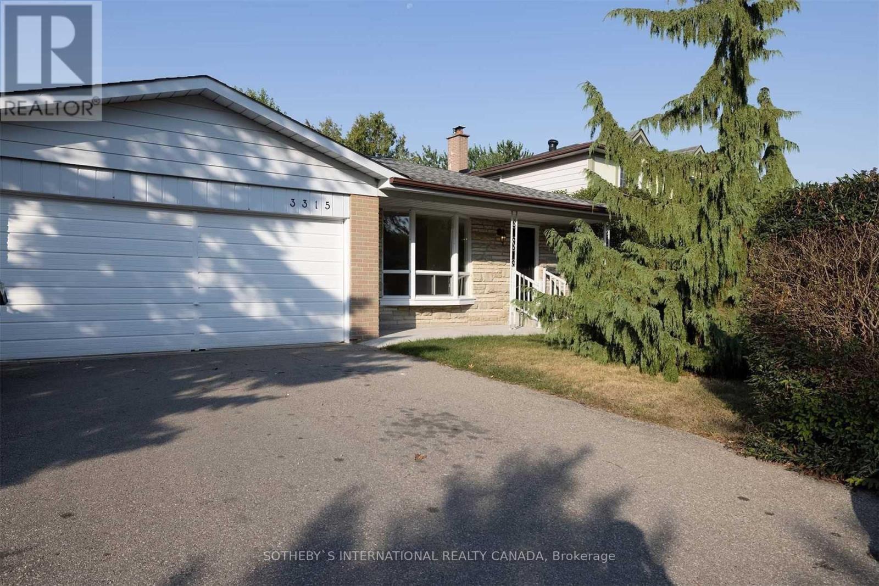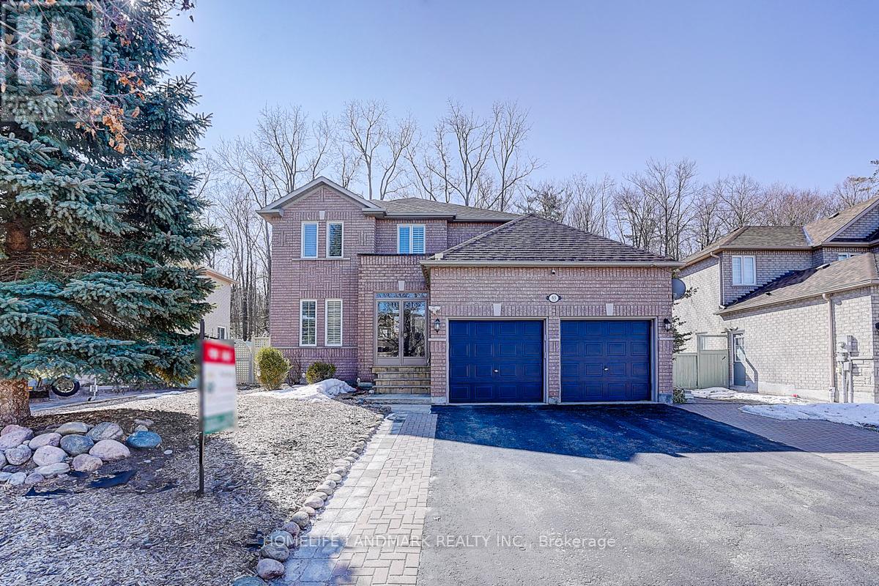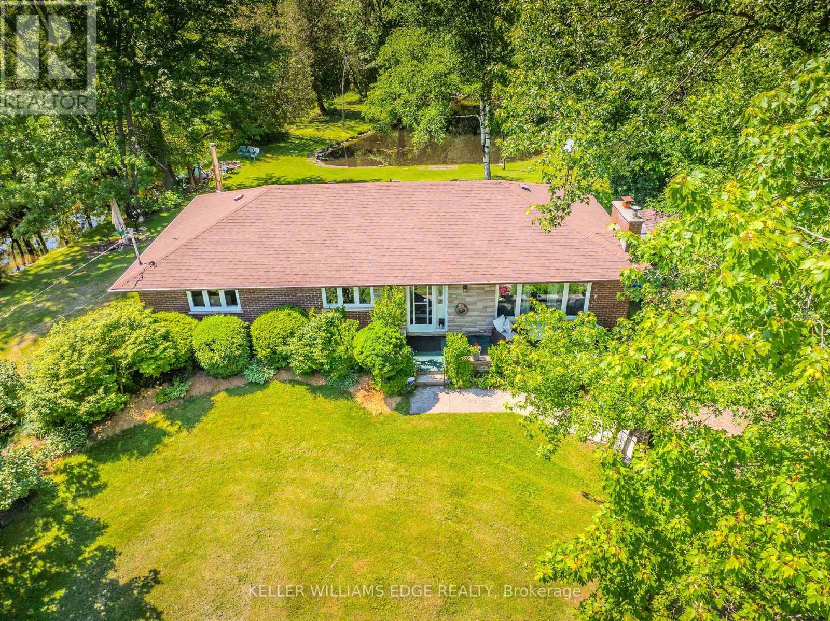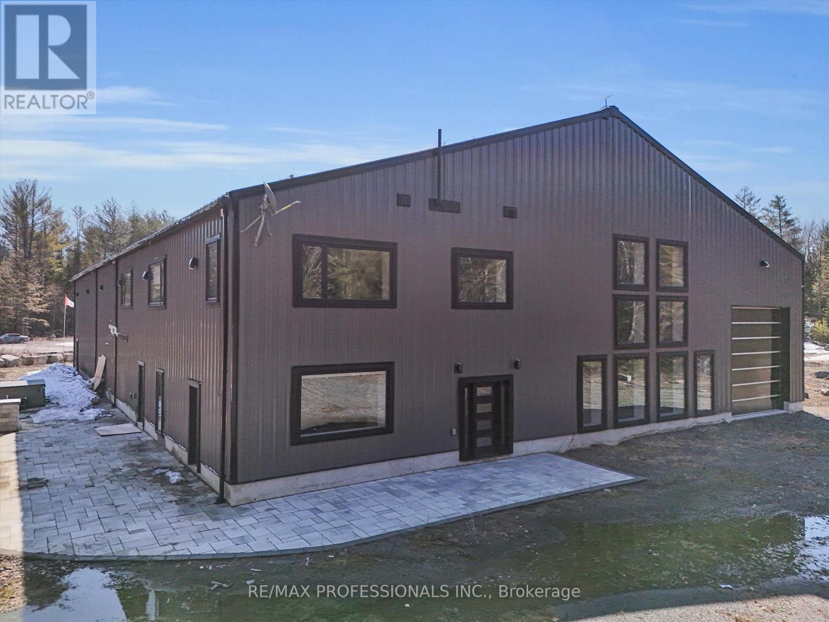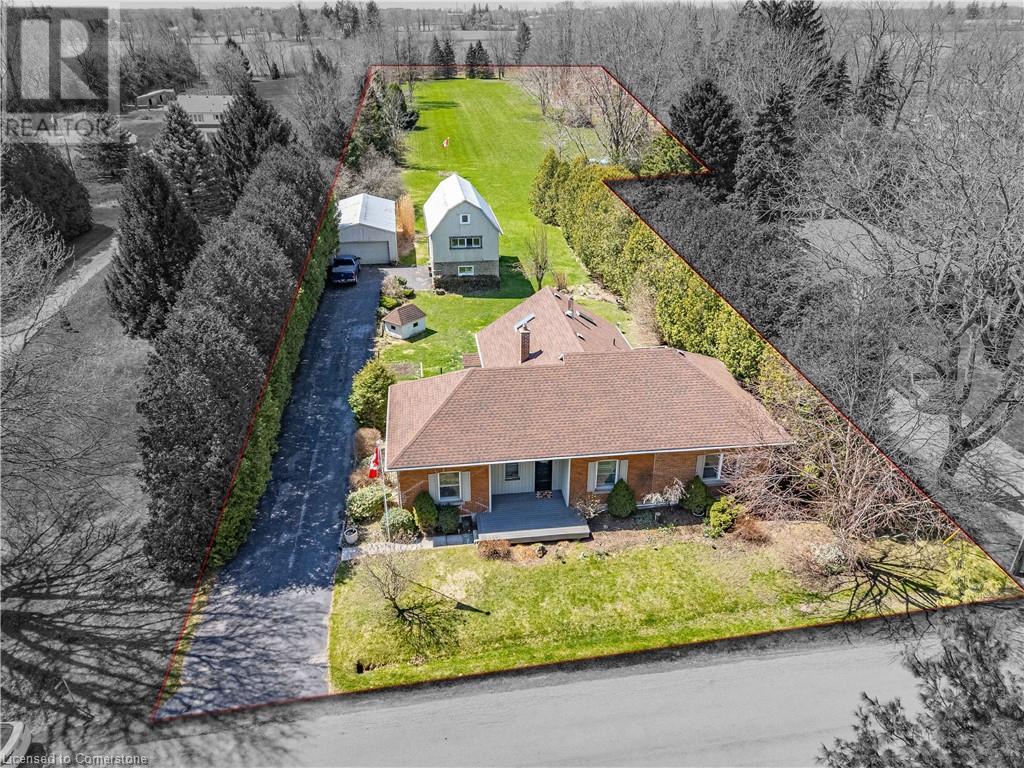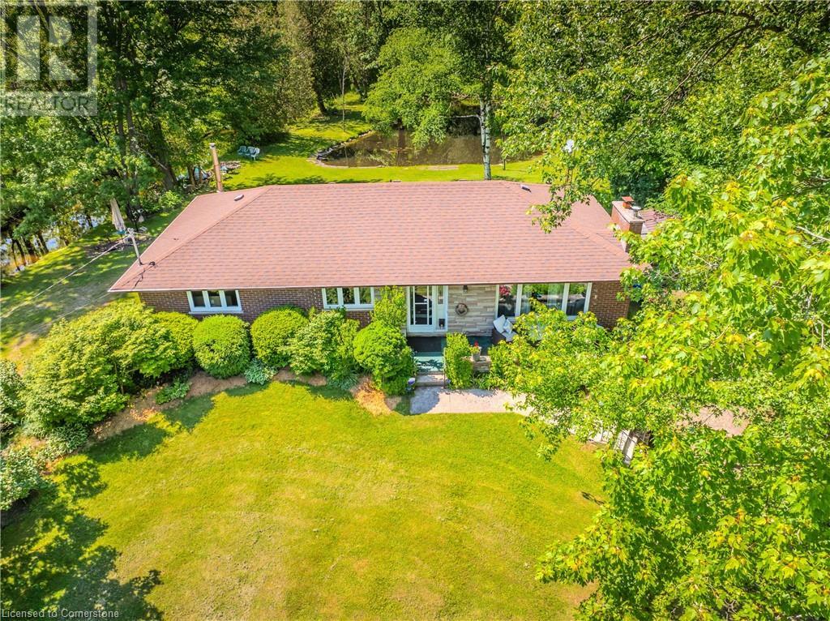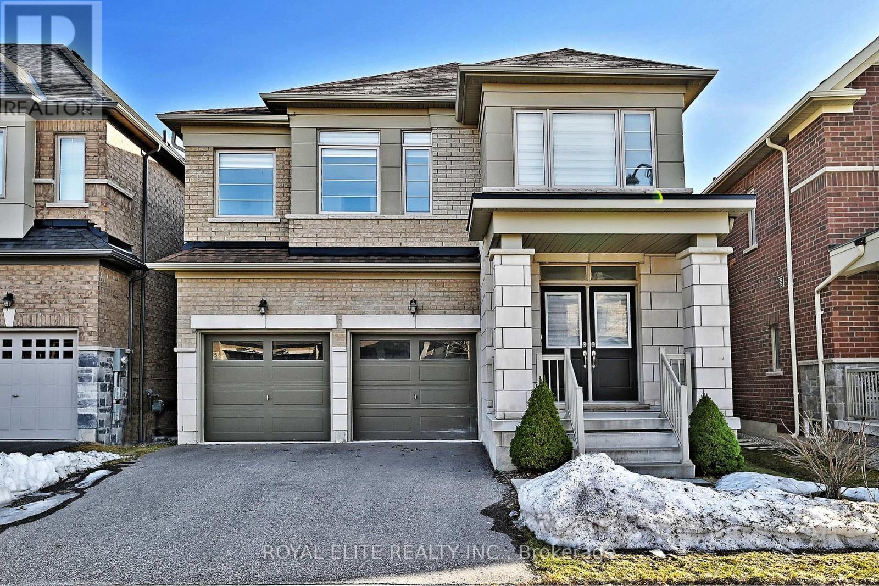2308 - 75 Graydon Hall Drive
Toronto, Ontario
Condo Unit is sold AS IS where is. Well maintained and Spacious unit. Converted 2 washrooms into 1 larger washroom with jacuzzi bath. Converted The big den/bedroom+ into a professional office. Built-in shelves in closet. Owned 2 parking spaces (#224 and #299). Prime location near schools, parks, public transit, shops, malls and highways. (id:60569)
16 Tindall Crescent
East Luther Grand Valley, Ontario
Welcome Home! To this Must See, Extensively Upgraded 4 Bedroom, 4 Bath Home Located on a Premium Lot in a Family Friendly Neighbourhood with No Direct Neighbours Behind. The Spacious,16 ft Ceilings in Entry Welcome You to This Open Concept Layout Featuring Upgraded Engineered Hardwood Flooring, Custom Stained Oak Staircase, Bright and Airy Great Room w Custom Blinds and Stone Gas Fireplace.Enjoy Entertaining in Your Chefs Kitchen featuring Quartz Countertops, Undermount Sink and High-End Kitchen Cabinetry, Custom Lazy Susan, Gas Stove, Spacious Walk In Pantry, Enlarged Island with Built in Wine Fridge. Dining Room Walks Out to Covered Deck with Soffit Lighting and Fenced Yard. Main Floor is Complete with Laundry/Mudroom with Access to Double Car Garage. Upper-Level Features Primary Bedroom with Walk In Closet w Extra Shelving, Spacious 4 Piece Ensuite with Heated Flooring, Double Vanity, Walk In Shower and Extra Storage. 3 Additional Bedrooms with Large Windows and Double Closets. Main Bathroom Includes a SoakerTub, Custom Tiles and Heated Floors. Need More Space? Lower Level is Completely Finished with 4 Large Windows Allowing Lots of Natural Light, Luxury Vinyl Flooring, Custom Wet Bar, Stone Gas Fireplace and 2 Pc Bathroom.Countless Custom Upgrades Make This One Unparalleled! High Efficiency Dual Stage Furnace, Upgraded Owned Hot Water Tank, Upgraded AirConditioning Unit, Water Softener, HRV System, Gas Dryer (id:60569)
3315 Nadine Crescent
Mississauga, Ontario
Transparently Priced! The beautiful bungalow is rarely on the market long. Located on a tree-lined street in Mississauga Valley, this spacious 3b/2ba house was fully re-décor with authenticity in mind. With Sep Entrance Leading to A Large Backyard with A Greenhouse. 2-car garage parking + storage. laundry room in lower level. Steps to Everything You Need: Shopping, Parks, Schools and more. Do Not Miss the Opportunity. **EXTRAS** Property sold without dishwasher, stove, fridge. (id:60569)
65 Crimson Ridge Road
Barrie, Ontario
Stunning Detached Home Located in a sought-after neighborhood. Features a double garage with inside entry, hardwood and ceramic flooring throughout, and bright, sophisticated living and dining spaces. The spacious eat-in kitchen includes a breakfast bar, while the large family room impresses with a gas fireplace and soaring cathedral ceiling. Main-floor laundry and powder room add convenience. The primary suite offers a walk-in closet and a spa-inspired ensuite. Step outside to a beautifully landscaped backyard with a stone patio, in-ground sprinkler system. Backing onto a scenic forest and peaceful trail. Offers a rare blend of nature and privacy. Enjoy daily walks under a trees, vibrant fall colors, and a tranquil setting just beyond your backyard. Wilkins Walk Trail Just Behind Backyard and Wilkins Beach Steps Away (id:60569)
2270 Seventh Louth Street
St. Catharines, Ontario
Welcome to 2270 Seventh St Louth, St. Catharines, a lovingly maintained bungalow nestled on a 0.41-acre lot with no rear neighbours and peaceful orchard views. This warm and inviting home offers over 1,500 sq ft on the main floor, featuring rich hardwood floors, abundant natural light, and a bright sunroom that seamlessly blends indoor comfort with outdoor beauty. Inside, you'll find three generously sized bedrooms, a sun-filled living space, and a mudroom with direct access to a private backyard and an oversized double garage; the massive interlock driveway easily fits up to 10 vehicles. The finished lower level, with a separate entrance, adds excellent in-law suite potential, featuring a cozy family room with fireplace, laundry, and ample storage. The backyard is your own quiet retreat, surrounded by a lush, wooded yard that offers privacy and room to grow; perfect for families or those who love to host. If you crave the calm of country living while staying just minutes from the QEW, St. Catharines Hospital, GO Station, and the wine route, a rare blend of comfort, space, and location; reach out today to arrange your private viewing! (id:60569)
29 Mountsberg Road
Hamilton, Ontario
Nestled on an expansive 7-acre lot of pristine conservation forest and wetlands, this property offers a serene and picturesque retreat that's perfect for family adventures and exploration. The charming 1,346-square-foot brick bungalow boasts 4+1 bedrooms, a sun-filled living room, and a vest-in kitchen with a walkout to a deck overlooking a tranquil pond. The finished basement features a one-bedroom in-law suite, adding versatility to the living space. Situated in a coveted East Flamborough location, you're just minutes away from golf courses, equestrian facilities, scenic hiking and biking trails, and various conservation areas. With close proximity to major highways and bustling cities of commerce, this home strikes the perfect balance between nature and convenience. (id:60569)
2320 Highway 117
Lake Of Bays, Ontario
Discover Your Dream Muskoka Retreat! Welcome to this one-of-a-kind 5 bedroom, 5 bathroom 120ft x 80ft compound, nestled on over 8 acres of pristine land in Lake of Bays, perfectly located just minutes away from the charming town of Baysville, where you can easily dock your boat and enjoy Muskoka's second largest lake! This stunning property offers a unique blend of hobby farm potential and live/work opportunities in the heart of beautiful Muskoka, only a short drive from Bracebridge and Huntsville. Highlights include: A serene 0.5 acre pond fed by fresh natural springs, all framed by a breathtaking granite backdrop, 26Kw backup generator ensuring your comfort with auto on/off capability, cozy, energy-efficient in-floor heating powered by two 200k NTI boilers with state-of-the-art floor sensors and zoning controls, an impressive 9,000 Sq/ft Unilock patio featuring a built-in BBQ, perfect for entertaining! Inside the luxury continues with a gorgeous interior. Step inside to find a grand open-concept layout with towering 45-foot ceilings, complemented by an exquisite chefs kitchen equipped with triple ovens, a professional gas stove, and an oversized fridge/freezer - all anchored by a massive kitchen island! The primary suite offers a personal sanctuary with a fireplace, walk-in closet, and a spa-like bathroom featuring a freestanding tub overlooking natures beauty. Plus, there's a wheelchair accessible main floor bedroom/ensuite for convenience! Additional Features: 3 industrial garage doors for easy access to your workspace, a sophisticated camera system for peace of mind, and two cellular boosters ensuring crystal-clear LTE, Starlink internet with impressive speeds of 200 down and 50 up, keeping you connected while you enjoy your private trails and every outdoor adventure! Whether you are seeking a peaceful retreat or a dynamic living-work space, this property is tailored for both leisure and productivity! Don't miss the chance to experience this slice of paradise! (id:60569)
973 Garden Lane
Flamborough, Ontario
Tucked away on a peaceful country lane, yet just minutes from Waterdown, this 3.5-acre estate offers the perfect blend of rural serenity and modern convenience. Centrally located near major cities of commerce, it provides easy access to golf courses, conservation areas, equestrian facilities, hockey arenas, and sports fields, ensuring ample recreation for every lifestyle. The 1900 sq ft bungalow beautifully balances classic charm and contemporary updates, featuring a sunken living area, a spacious main-floor family room with a gas fireplace, soaring ceilings with skylights plus a walkout to a deck, ideal for soaking in the picturesque surroundings. The chef’s kitchen has been meticulously updated, boasting a massive island perfect for entertaining. With four bedrooms and two full baths, this home adapts to various living needs. Beyond the main residence, there is a 1,000 sq ft barn/studio with a gas fireplace and a loft, offering endless possibilities for creative or professional pursuits. A four-car garage caters to hobbyists and collectors alike. Whether it's the peaceful setting or the abundance of nearby amenities, this exceptional property is a rare find. Come experience the best of both worlds. What's not to love??? (id:60569)
29 Mountsberg Road
Flamborough, Ontario
Nestled on an expansive 7-acre lot of pristine conservation forest and wetlands, this property offers a serene and picturesque retreat that's perfect for family adventures and exploration. The charming 1,346-square-foot brick bungalow boasts 4+1 bedrooms, a sun-filled living room, and a vest-in kitchen with a walkout to a deck overlooking a tranquil pond. The finished basement features a one-bedroom in-law suite, adding versatility to the living space. Situated in a coveted East Flamborough location, you're just minutes away from golf courses, equestrian facilities, scenic hiking and biking trails, and various conservation areas. With close proximity to major highways and bustling cities of commerce, this home strikes the perfect balance between nature and convenience. (id:60569)
12 Kenewen Court
Toronto, Ontario
Wonderful home on quiet cul de sac. Enjoy this impeccably maintained home with great access to public transit. Bus stop at your door with direct access to subway. The Cross Town LRT just minutes away. Walk the ravines of the East Don. Close to shopping, including The Shops Of Don Mills. Bright basement with separate entrance and full self contained in law suite. Dining room has 8 foot patio door to cedar deck and beautifully manicured lot. listing information (id:60569)
2407 Brown Line
Cavan Monaghan, Ontario
* This tastefully restored 3 storey red brick century (Circa 1915) farm home is nestled on a very private one acre country lot which is surrounded by farmers fields * It is the perfect home for a young family or a retiring couple with grandchildren * This residence enjoys a prime location on a very quiet street in sought after Cavan on the south/west outskirts of Peterborough * You will be impressed with the light filled rooms, large windows, beautiful original trim throughout, hardwood floors, high ceilings, modern fresh decor, open farm kitchen, spacious family room with fireplace, large living/dining room, four bedrooms and two bathrooms on the second floor and a fully finished loft attic * The children use the loft as an oversized playroom * It also boasts a huge mud room off the kitchen with stairs to the adjacent oversized 2 car+ attached drive-shed/garage * The basement is totally unfinished with good height and a ground level walk-out - amazing potential * It Is In total 2,887 Sq Ft On 3 Levels Plus Basement * Paul Galvin (a very respected local home inspector) inspected the property and gave it a clean bill of health **** EXTRAS: Metal Roof * Spay Foam Insulation 3rd Level * Gutter Guard Eavestrough System* 16W Generator * 200 AMP Service * Dual Heating Systems - 2 High Efficiency Forced Air Propane Furnaces With Central Air Conditioning Service All 4 Levels *PLUS* Radiators On The 1st and 2nd Floors Heated By A Hot Water Oil Boiler (2016) * As mentioned, this wonderful home enjoys a premium location with easy access to both HWY 7 & HWY 115 and is only a 10 minute drive to COSTCO in Peterborough and a 60 minute drive to the GTA * It is a turn-key residence providing country living at its best ***** THE SELLER WILL CONSIDER AN OFFER CONDITIONAL ON THE SALE OF THE PURCHASER'S PROPERTY ***** (id:60569)
79 Frederick Pearson Street
East Gwillimbury, Ontario
Prime location and booming community with new Rec/Community Centre (Open in June) and elementary school (Open in Sept). A lot of potential! Modern design and colour selections, spacious 4 bedrooms & 5 bathrooms, about 3500sft living space with finished basement. newly painted, $$$ upgrades, 9ft long centre island with quartz countertop and breakfast bar, s/s appliances incl. washer and dryer, extended cabinets doors and pantry, 4 panel patio door windows, south facing fenced backyard with a lot of sunshine, large and thick patio stone. Double entrance doors, double garage doors, beautiful B/I entrance wardrobe and closet. Tinted Oak staircases with modern posts, metal pickets and wider handrails. Bay windows in living room, glass shelves along side of the fireplace. Sunny master bedroom with raised ceiling, walk-in closet and large ensuite w/ double sinks, stand alone bath tub, glass shower and bay windows. 2nd floor laundry room for your convenience. Custom made zebra blinds through out the house. Minutes drive to 404, Go Train/Bus, Costco, Rona, Longo's, T&T, Home depot, Cineplex, Best Buy, Upper Canada Mall etc etc. Must see and enjoy! (id:60569)

