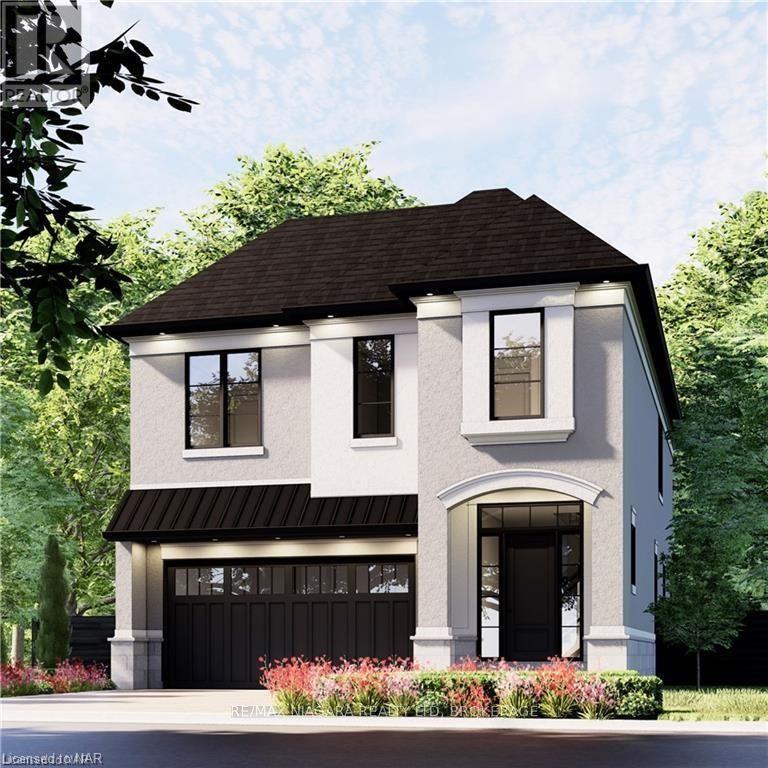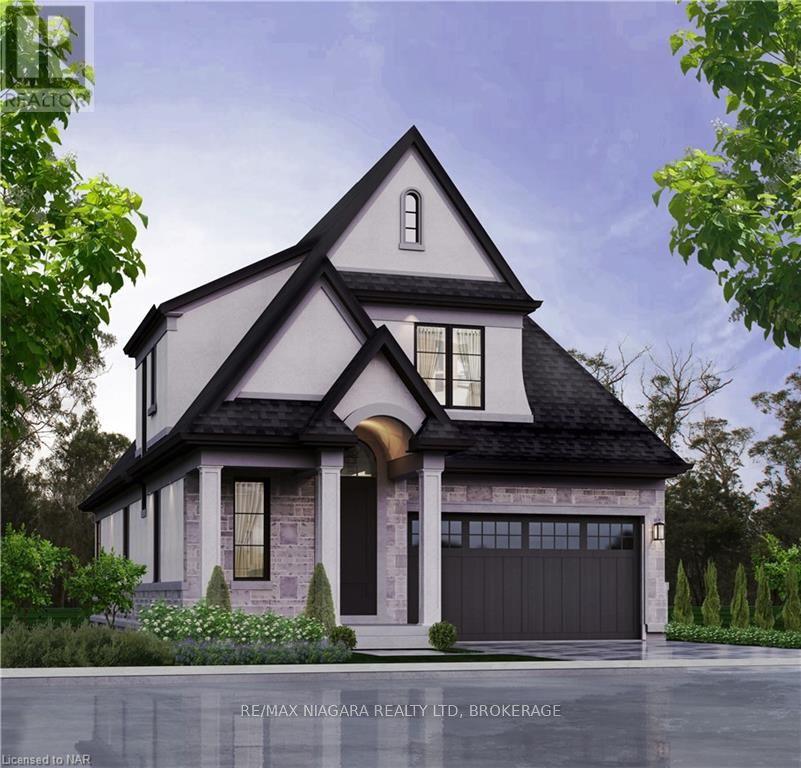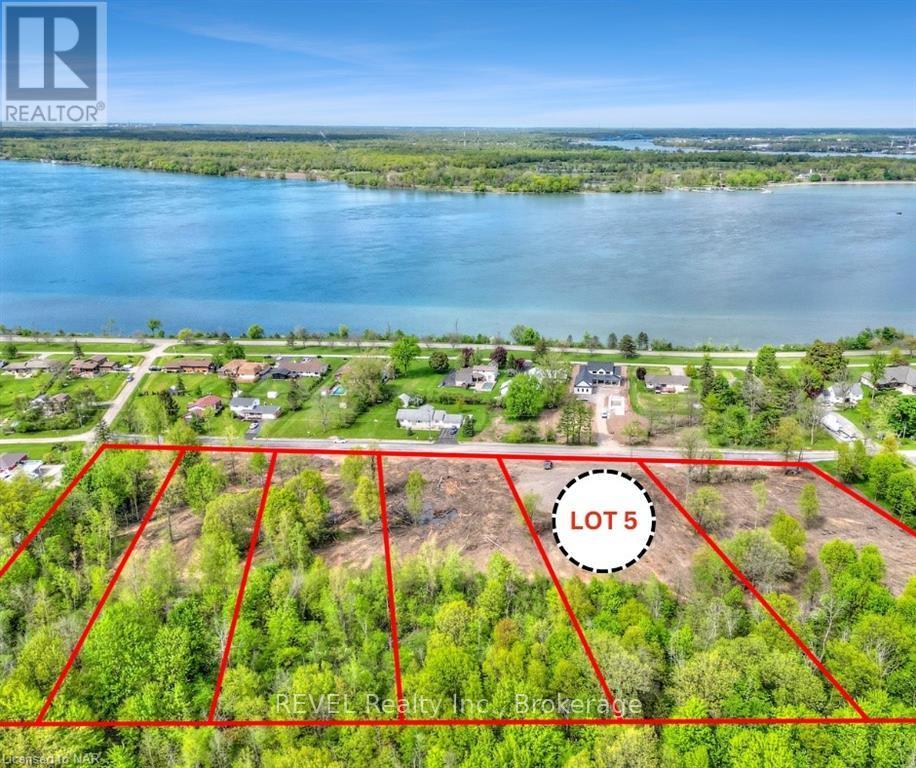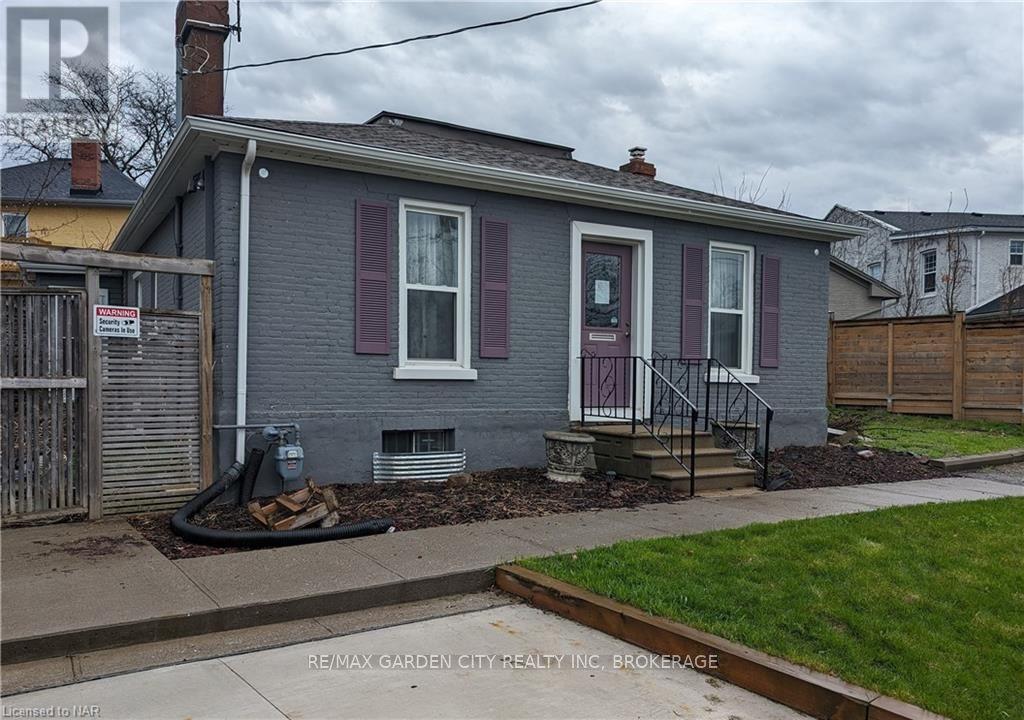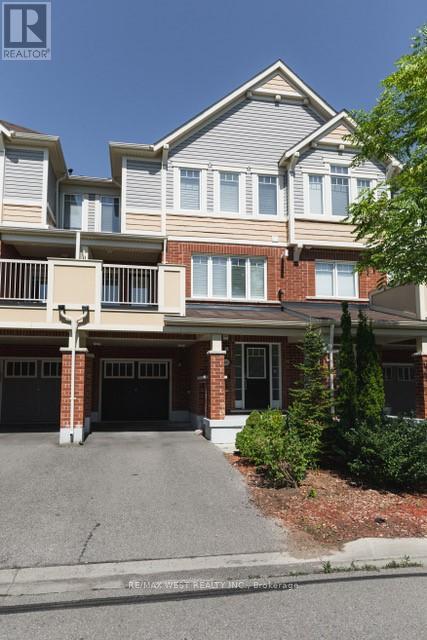Lot 75 Terravita Drive
Niagara Falls, Ontario
WHEN YOU BUILT WITH TERRAVITA THE LIST OF LUXURY INCLUSIONS ARE ENDLESS. THE CASTELLO MODEL is a large fantastic layout with 4 bedrooms, 4 bathrooms, an upper level family room and convenient laundry room making it the perfect family home. This Prestigious Architecturally Controlled Development is located in the Heart of North End Niagara Falls. Starting with a spacious main floor layout which features a large eat in kitchen w/gorgeous island, dining room, 2pc bath and living room with a walkout. Where uncompromising luxury is a standard the features and finishes Include 10ft ceilings on main floor, 9ft ceilings on 2nd floors, 8ft Interior Doors, Custom Cabinetry, Quartz countertops, Hardwood Floors, Tiled Glass Showers, Oak Staircases, Iron Spindles, Gas Fireplace, 40 LED pot lights, Covered Concrete Rear Decks, Front Irrigation System, Garage Door Opener and so much more. This sophisticated neighborhood is within easy access and close proximity to award winning restaurants, world class wineries, designer outlet shopping, schools, above St. Davids NOTL and grocery stores to name a few. If you love the outdoors you can enjoy golfing, hiking, parks, and cycling in the abundance of green space Niagara has to offer. OPEN HOUSE EVERY SATURDAY/SUNDAY 12:00-4:00 PM at our beautiful model home located at 2317 TERRAVITA DRIVE or by appointment. MANY FLOOR PLANS TO CHOOSE FROM. (id:60569)
78 Terravita Drive
Niagara Falls, Ontario
WHEN YOU BUILT WITH TERRAVITA THE LIST OF LUXURY INCLUSIONS ARE ENDLESS. THE VIGNETO MODEL is a fantastic Bungalow Loft layout with a Primary Bedroom on the Main Level and a 2nd Bedroom on the upper level. One of the best features of this home is the upper level Loft area that overlooks the entire main floor. This Prestigious Architecturally Controlled Development is located in the Heart of North End Niagara Falls. This home has many features starting with a spacious main floor layout which features a large kitchen w/gorgeous island, dining room area, 2pc bath and living room with walkout patio doors to the covered deck. Where uncompromising luxury is a standard the features and finishes Include 10ft ceilings on main floor, 9ft ceilings on 2nd floors, 8ft Interior Doors, Custom Cabinetry, Quartz countertops, Hardwood Floors, Tiled Glass Showers, Oak Staircases, Iron Spindles, Gas Fireplace, 40 LED pot lights, Covered Concrete Rear Decks, Front Irrigation System, Garage Door Opener and so much more. This sophisticated neighborhood is within easy access and close proximity to award winning restaurants, world class wineries, designer outlet shopping, schools, above St. Davids NOTL and grocery stores to name a few. If you love the outdoors you can enjoy golfing, hiking, parks, and cycling in the abundance of green space Niagara has to offer. OPEN HOUSE EVERY SATURDAY/SUNDAY 12:00-4:00 PM at our beautiful model home located at 2317 TERRAVITA DRIVE or by appointment. MANY FLOOR PLANS TO CHOOSE FROM. (id:60569)
45 Canby Lot #1 Street
Thorold, Ontario
Premium Building Lot #1 of 3. Welcome to your dream home in the charming city of Thorold! This exquisite brand new, pre-built 2-storey detached home offers a perfect blend of modern living and timeless elegance. Situated in a peaceful and family-friendly neighbourhood, this property promises comfort, convenience, and sophisticated design. Step inside the well-designed layout, where the main floor offers generous living spaces, including a welcoming foyer, a bright and airy living room, and a separate dining area, perfect for entertaining guests or spending quality time with family. The second floor houses a lavish master bedroom, complete with an en-suite bathroom and a walk-in closet. The home offers two more well-appointed bedrooms on the upper level, providing ample space for family members or guests. These rooms can also be converted into a home office, gym, or hobby space. Act soon to customize your finishes inside and out. (id:60569)
(Lot 5) 2136 Houck Crescent
Fort Erie, Ontario
Enjoy everything the Niagara Parkway Lifestyle offers at a fraction of the price! Build your custom dream home on this 1.6 Acre Estate Lot with 144' of frontage just off of the coveted Niagara River, and amongst other Estate Lots! 2 min from the Niagara Parks Marina which is about to embark on a major government renovation project, and only 5 min from the QEW. Services are at Lot line (Water, Gas, Hydro) Septic system needed for Sewage. Pick your Lot, a total of 6 Estate Lots to choose from. Don't wait and capitalize on the chance to choose the Lot that best suits your needs! (id:60569)
Lot 4 Houck Crescent
Fort Erie, Ontario
Introducing Houck Crescent, where your dream home becomes a reality. This exclusive crescent offers the perfect blend of privacy and convenience. Located just steps away from the renowned Niagara River Parkway, you'll enjoy a tranquil setting with breathtaking views right at your doorstep. Getting all the benefits of Parkway living at a fraction of the cost. With Houck Crescent, you have the unique opportunity to design and build your own custom home, tailored to your exact specifications and desires. The expansive 2 acre lots provide ample space for your vision to unfold, allowing you to create a remarkable living space. For nature enthusiasts, the surrounding area offers an abundance of walking trails, perfect for leisurely strolls. And if you're a boating enthusiast, the nearby marina provides easy access to the water, inviting you to set sail. Especially with the new updates set to be made at the marina. With highway access near by it adds another layer of convenience. Whether you envision a contemporary masterpiece, a charming cottage-style home, or a luxurious retreat, the possibilities are endless at Houck Crescent. Take advantage of this rare opportunity to build your dream home in a serene setting that combines natural beauty with modern comforts. (id:60569)
45 Canby Lot 2 Road
Thorold, Ontario
Your dream home awaits on this new subdivision plan located on the outskirts of Thorold. Located in the heart of Niagara. Close to Niagara Falls, Welland, Fonthill and St. Catharines . This lot has a very large frontage of 69 feet which is extremely hard to find. Enquire today to get moving on your brand new home!! (id:60569)
598 Wildwood Drive
Oakville, Ontario
Attention Families, Home Builders, and Investors! Your Opportunity to create or invest in your dream home is here! Nestled in a prestigious, family-friendly neighborhood in mature Oakville, this property offers the best of both worlds-whether you're looking to build a custom luxury home or make this property your ideal living space. This spacious bungalow features 2,400 sq ft of finished living space on an oversized 60 x nearly 140 ft lot, larger and deeper than most in the area, With a rare double-car attached garage, this property offers great value at this price point. Located in the sought-after South Oakville neighborhood, the home has been lovingly maintained and is ready to meet your needs. Whether you're looking to settle in right away or explore future possibilities, the potential of this property id truly exceptional. The Lot backs onto the highly-rated Pinegrove Public School, which holds an impressive 8 rating from the Frazer Institute, and offers the added benefit of a private, tree-lined backyard. The large in-ground swimming pool(with an updated liner 2023 and heater in 2017) is perfect for relaxation and entertaining during warmer months. Inside, the home is filled with natural light from large updated windows. The spacious living/dining room provides the perfect space for family gatherings. The finished basement includes a separate entrance, Kitchenette, expansive recreation room, 4th bedroom, and second full bathroom-ideal for guests, extended family, or extra living space. Don't miss out on this exceptional opportunity to create your ideal home or invest in a prime location! (id:60569)
Lot 2 Houck Crescent
Fort Erie, Ontario
Introducing Houck Crescent, where your dream home becomes a reality. This exclusive crescent offers the perfect blend of privacy and convenience. Located just steps away from the renowned Niagara River Parkway, you'll enjoy a tranquil setting with breathtaking views right at your doorstep. Getting all the benefits of Parkway living at a fraction of the cost. With Houck Crescent, you have the unique opportunity to design and build your own custom home, tailored to your exact specifications and desires. The expansive 2 acre lots provide ample space for your vision to unfold, allowing you to create a remarkable living space. For nature enthusiasts, the surrounding area offers an abundance of walking trails, perfect for leisurely strolls. And if you're a boating enthusiast, the nearby marina provides easy access to the water, inviting you to set sail. Especially with the new updates set to be made at the marina. With highway access near by it adds another layer of convenience. Whether you envision a contemporary masterpiece, a charming cottage-style home, or a luxurious retreat, the possibilities are endless at Houck Crescent. Take advantage of this rare opportunity to build your dream home in a serene setting that combines natural beauty with modern comforts. (id:60569)
Lot 1 Houck Crescent
Fort Erie, Ontario
Introducing Houck Crescent, where your dream home becomes a reality. This exclusive crescent offers the perfect blend of privacy and convenience. Located just steps away from the renowned Niagara River Parkway, you'll enjoy a tranquil setting with breathtaking views right at your doorstep. Getting all the benefits of Parkway living at a fraction of the cost. With Houck Crescent, you have the unique opportunity to design and build your own custom home, tailored to your exact specifications and desires. The expansive 2 acre lots provide ample space for your vision to unfold, allowing you to create a remarkable living space. For nature enthusiasts, the surrounding area offers an abundance of walking trails, perfect for leisurely strolls. And if you're a boating enthusiast, the nearby marina provides easy access to the water, inviting you to set sail. Especially with the new updates set to be made at the marina. With highway access near by it adds another layer of convenience. Whether you envision a contemporary masterpiece, a charming cottage-style home, or a luxurious retreat, the possibilities are endless at Houck Crescent. Take advantage of this rare opportunity to build your dream home in a serene setting that combines natural beauty with modern comforts. (id:60569)
71 Mill Street
Milton, Ontario
Picturesque Victorian Home in Downtown Milton. Step into a world of timeless elegance with this stunning Victorian home, crafted in 1905 and ideally situated in the heart of Downtown Milton. Just a stone's throw away from the charming boutique stores & restaurants of historic downtown, this residence offers the perfect blend of vintage charm and modern convenience. As you open the gate, you are greeted by a picturesque stone path leading to a large, inviting porch a perfect spot to enjoy summer evenings with family & friends. Lovingly restored and updated over the years, this home retains its vintage character while offering modern amenities. This exceptional property boasts 2,300 square feet of living space, featuring 10-foot ceilings that enhance the sense of openness and grandeur. The stunning hardwood floors and extra-wide original oak trim and baseboards throughout the home speak to its rich history and craftsmanship. The main floor offers a large, welcoming family room, an elegant dining room, a cozy living room, and a versatile library or office space. The impressive chefs kitchen, complete with granite countertops and an open floor-to-ceiling heated solarium, is a culinary enthusiast's dream come true. Upstairs, you'll find four generously sized bedrooms, each offering comfort and style. The primary bedroom suite is a luxurious retreat, featuring a double door entrance, vaulted ceilings, large windows, and a private 3-piece en-suite bath. Additionally, the second floor includes a spacious 4-piece bath and access to a loft, ready for your creative ideas and personal touches. Situated on a fully fenced property with gated access, the home offers a separate double car garage, mature trees, and beautiful landscaping, providing both privacy and a serene outdoor space. This beautifully restored Victorian home is ready and waiting for its next fortunate owner, offering a unique blend of historic charm and modern living in a prime location. (id:60569)
28 Lake Street
St. Catharines, Ontario
EXCELLENT LOCATION / FANTASTIC OPPORTUNITY TO CUSTOMIZE THE SPACE FOR YOUR OWN. 3 CAR PAVED PARKING, GREEN SPACE SELDOM FOUND IN A DOWNTOWN LOCATION. JUST STEPS TO MONTEBELLO PARK,CLOSE PROXIMETY TO DOWN TOWN THE COURT HOUSE, HOSPITAL,RESTAURANTS & ENTERTAINMENT.COMMERCIAL RESIDENTIAL ,SITE SPECIFIC THIS PROPERTY HAS SO MUCH POTENTIAL.PREVIOUSLY USED AS A LAW OFFICE. SELLERS HAVE UPDATED ALL ABOVE GRADE WINDOWS,SIDING,SOFFITS & FACIA, UPDATED FURNCE,CENTRAL AIR & AIR HANDLER IN THE PAST 4 YEARS.PROPERTY IS CURRENTLY TAXED AT THE COMMERCIAL RATE OF $6110.12 POSSIBILITY OF CONVERTING BACK TO RESIDENTIAL TAXES APPROXIMATELY $3932.64 ACCORDING TO THE TAX CALCULATOR. WITH POTENTIAL OF 3 OFFICES,RECEPTION ,KITCHEN AREA , POSSIBILITES ARE ENDLESS.BUYERTS TO PERFORM THEIR OWN DUE DILIGENCE IN REGARDS TO ZONING TAXES & FUTURE USES. (id:60569)
1669 Copeland Circle
Milton, Ontario
Welcome to your dream home! This spacious and modern two-bedroom, three-bathroom townhouse offers the perfect blend of comfort and convenience. Located in a highly sought-after residential area, this home is ideal for families, professionals, or anyone looking to enjoy a peaceful yet connected lifestyle. The open-concept living and dining area is perfect for entertaining, while the well-designed kitchen features modern appliances and ample storage space. Three bathrooms, including an ensuite in the master bedroom, provide convenience and privacy for all residents and guests. Enjoy a private balcony, perfect for morning coffee or evening relaxation. Situated in a peaceful residential neighborhood, you're just minutes away from top-rated schools, parks, hospital, shopping centres, and dining options. Easy access to public transportation and major highways makes commuting a breeze. (id:60569)

