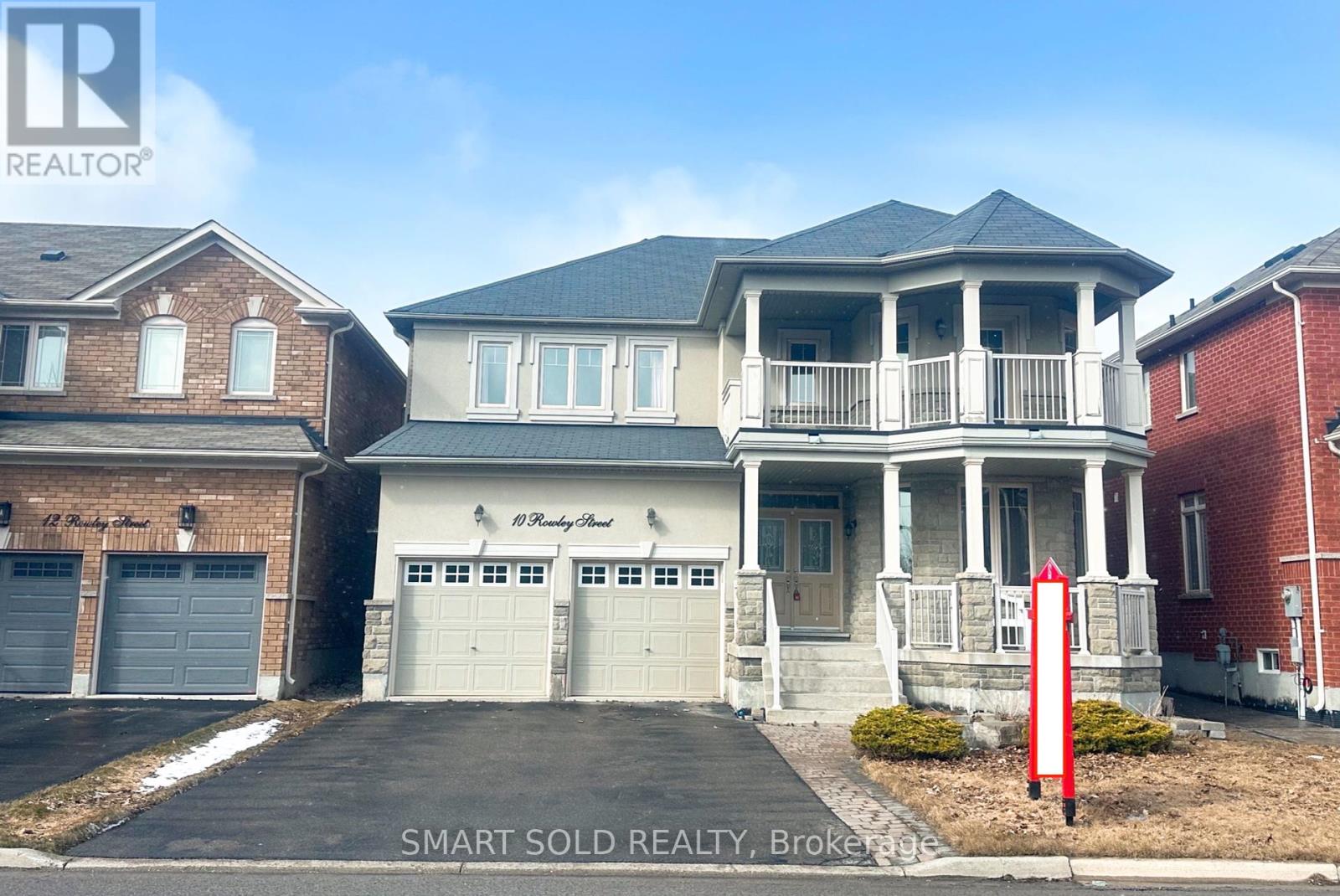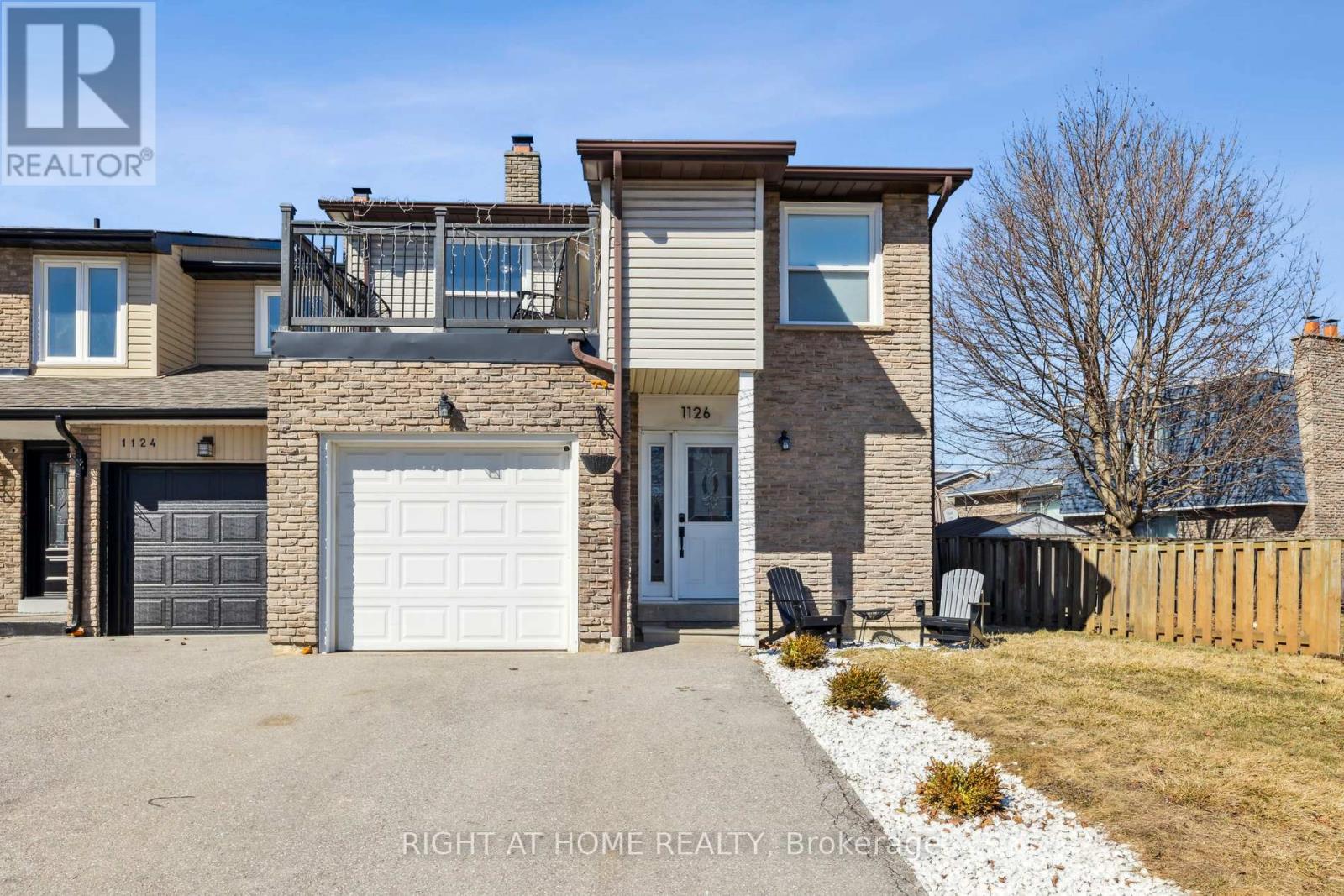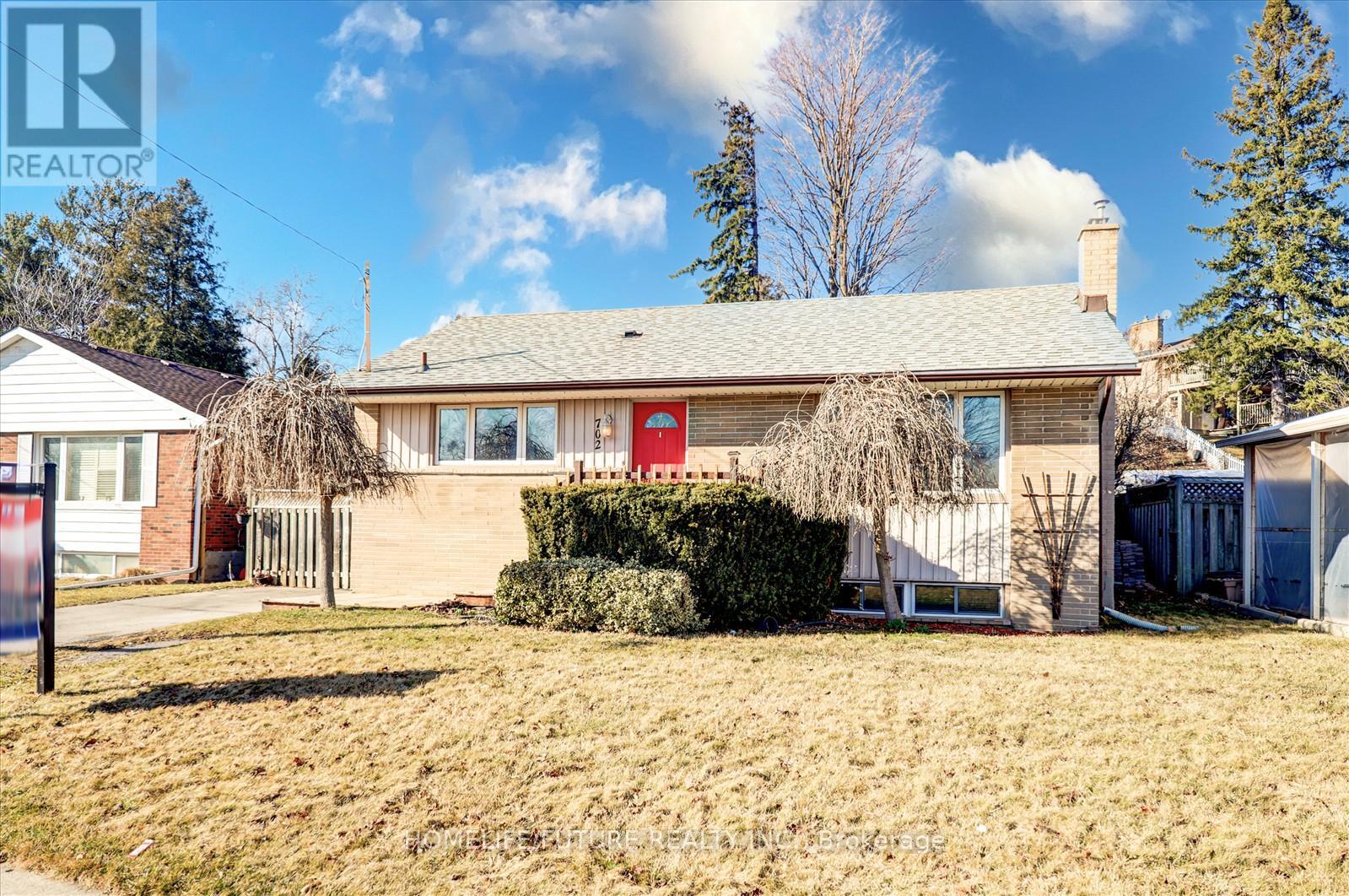10 Rowley Street
Richmond Hill, Ontario
Nestled In The Prestigious And Highly Desirable Oak Ridges Area, This Stunning 4+1 Bedroom, 4-Bathroom Detached Home Offers 2,861 Sqft Of Thoughtfully Designed Living Space. Featuring 9 Ft Ceilings On The Main Floor, A Double Entry Door, Main Floor Laundry, A Separate Entrance To The Basement, And No Sidewalk, This Home Seamlessly Combines Style And Practicality. The Open-Concept Main Floor Boasts A Gas Fireplace In The Family Room, A Spacious And Bright Office That Can Easily Be Converted Into A Bedroom, And A Gourmet Eat-In Kitchen With Granite Countertops, A Stylish Backsplash, A Breakfast Area, And A Walkout To A Professionally Finished Backyard With Easy Maintenance. The Second Floor Offers 2 Ensuite Bedrooms And Two Semi-Ensuites, Providing Privacy And Comfort For The Entire Family. Conveniently Located Close To Parks, Schools, Public Transit, Plazas, And Vibrant Amenities, This Home Is The Perfect Blend Of Modern Living And Convenience. Book Your Private Showing Today! **EXTRAS** Additional Highlights Include A Main Floor Laundry, A Separate Entrance Leading To The Basement, And A Spacious Main Floor Featuring A Large Office That Can Easily Be Converted Into A Bedroom If Needed. (id:60569)
23 Milky Way Drive
Richmond Hill, Ontario
Nestled in the prestigious David Dunlap Observatory neighbourhood, this modern, luxury home that widens to 65 ft wide, offers approx 4800 sqft of living space. With 4+1 bedrooms, 7 bathrooms, and an unbeatable ravine lot with unparalleled privacy and stunning forest views, often with deer sightings! This rare pie-shaped lot, which widens to 65 feet at the back, stands out compared to narrow middle lots. It provides ample space for outdoor activities. Inside, you'll find 10 ft ceilings on the first and second floors, 9 ft ceilings in the basement and third floor, and 8 ft doors throughout. Thoughtfully designed with pot lights, designer lighting, and sleek modern vents, this home exudes elegance. The upgraded chef's kitchen features two-tone cabinetry, quartz countertops, a matching backsplash, a gas stove, and a walk-out deck with city-approved plans for an extension. The living room boasts a custom TV wall with an electric fireplace, while the enclosed main-floor office offers a private workspace. Upstairs, all bedrooms include custom closets, with the primary suite featuring a statement feature wall, elegant lighting, and a lavish 6-piece ensuite. A second-floor laundry room adds convenience. The finished walk-out basement offers direct backyard access, a full kitchen, large windows, a bathroom, and space for an additional bedroom, ideal for multi-generational living or rental potential. A second laundry set completes this level. Zoned for top-ranked schools, including Bayview Secondary IB program and St. Theresas gifted program, this home combines luxury, space, and an unbeatable location. A rare find, dont miss this incredible opportunity! (id:60569)
34 Rockport Crescent
Richmond Hill, Ontario
Land Value Sale. 50 by 135 Foot Lot on the best street close to Bayview High with its famous International Baccalaureate Program. Walking distance to the Go Train Station and also to the Bayview Go bus. Walk to shopping, Churches, Parks and transit. Suits a builder perfectly. There are no interior showings. Walk the lot only. The home is to be bought 'where is, as is'. The home will be left in a similar condition to the acceptance date. There are no work orders on the property. (id:60569)
4400 Highway 7 E
Markham, Ontario
Well-established franchise pizzeria business for sale, a fantastic opportunity to be your boss today!! Located in a free-standing building Corner Property With Great Visibility And Signage, Near Main Street Unionville, high traffic flow daily, unbelievable sales of $850k rent of $ 7900 including TMI. Finish Basement with 3 rooms, One kitchen, and washroom with separate entrance: all newer equipment, great clientele, great net profits, and long-term lease. (id:60569)
35 Davies Crescent
Toronto, Ontario
True Pride Of Ownership Shines In This Beautifully Maintained, Contemporary-Meets-Modern Family Home, Tucked Away On A Quiet Cul-De-Sac In The Heart Of East York. Step Inside To Discover A Thoughtfully Designed Layout Featuring 4 Spacious Bedrooms, 5 Elegant Bathrooms, And A Seamless Blend Of Style And Functionality. The Main Floor Boasts A Grand Open-Concept Living And Dining Room, Ideal For Hosting And Entertaining In Style. The Kitchen Flows Effortlessly Into A Cozy Family Room, Creating The Perfect Hub For Everyday Living And Gathering.Need To Work From Home. You Will Love The Private Main Floor Office, Tucked Away For Quiet And Productivity.The Lower Level Features A Massive, Oversized Basement With Endless Potential Think Home Theatre, Gym, Or Rec Room With Direct Interior Access To The Garage For Added Convenience.The Outdoor Space Is Just As Impressive, With A Huge Backyard Ready For Summer Barbecues, Playtime, Or Simply Relaxing In Your Own Urban Oasis. Plus, Enjoy The Built-In Speaker System Throughout The Home And Ample Private + Street Parking.This Is More Than Just A HomeIt's A Lifestyle. Dont Miss Your Chance To Own This East York Masterpiece! (id:60569)
1793 Badgley Drive
Oshawa, Ontario
Welcome to this exceptional two-storey home, proudly reimagined by the original owners. With 3,500 sq ft of beautifully designed living space, this four-bedroom home seamlessly blends modern sophistication with luxury appeal, offering a perfect balance of style, comfort, and functionality. The large chefs kitchen, designed by Nanette KBD, is a true masterpiece. It features an oversized centre island, sleek backsplash, and high-end appliances including Wolf induction cooktop, Bosch warming drawer, Fisher & Paykel fridge, and GE Cafe built-in microwave/oven not to mention custom built-in drawers and storage galore! The main floor boasts an inviting family room off the kitchen, featuring a cozy gas fireplace as well as a separate living room, made for sprawling on a Sunday afternoon. The dining room oozes elegance for dinner parties and family gatherings. Step outside into your private outdoor sanctuary - a newly landscaped space complete with a large patio, fiberglass inground saltwater Leisure Pool, and integrated hot tub. The home also includes an inground irrigation system for easy maintenance of the beautifully landscaped perennial gardens year-round. Upstairs, you'll find four spacious bedrooms, including a massive primary suite. This retreat offers a custom walk-in closet and an updated five-piece ensuite with a soaking tub, a tiled walk-in shower, and a double vanity. Upper renovated laundry room for added style and convenience. Finished basement can serve many purposes - playroom, home gym, media room, or additional bedroom plus a workshop or future washroom. Surround yourself with great neighbours, awesome schools, nature trails and the convenience of shopping nearby. This home is looking for a new owner who will appreciate all the keen attention to detail this home has to offer. (id:60569)
1911 - 5 Massey Square
Toronto, Ontario
Steps to TTC, Victoria Park subway station, School, Groceries, Health center, Community Centre. Steps to Beaches & about 20 minutes ride to Toronto Downtown core. Easy to get on HWY. Close to all other amenities and stores. The unit is sparkly clean and absolutely move in condition. Underground Rental parking. Buyer / Buyer Agent has to verify all measurements & Taxes. (id:60569)
1126 Culross Avenue
Pickering, Ontario
Fantastic family sized home situated on a quiet street in the desirable Glendale Community. This home is fully renovated with an amazing open concept layout. Large living room with a mezzanine over looking the stone fireplace. Pot lights, hardwood floors and sleek finishes accentuate luxury. Big bedrooms and spacious loft and finished basement. Great backyard. Close to the 401, shopping, community centers etc. Steps to Pickering mall and schools. (id:60569)
702 Emerson Avenue
Oshawa, Ontario
Welcome To 702 Emerson Ave, Oshawa This Absolutely Stunning huge 65' x 112' Lot Bright & Spacious Fully Renovated 3+2 Bedrooms, 2 Kitchens & 2 Full Bathrooms Detached Bungalow With Finished Basement In A Quiet Family-Friendly Neighborhood, Unbelievable Property, Absolute Show Stopper! From The Moment You Open The Front Door, Renovated From Top To Bottom Using Only The Best Finishes The Main Level Offers A Stunning 3 Bedrooms elegance & functionality Featuring Sleek Vinyl Flooring Throughout, Updated Kitchen Boasts Stainless Steel Appliances, & A Stylish Backsplash, Offering The Perfect Space For Cooking & Entertaining. The Spacious Living And Dining Areas Are Filled With Natural Light, Thanks To Large Windows That Enhance The Open And Inviting Atmosphere. Each Of The Three Bedrooms Is Thoughtfully Designed, Offering Ample Closet Space And Making Them Ideal For Relaxation Or A Home Office. This Unit Also Includes Upgraded Pot Lighting And A Fresh Neutral Color Allowing You To Move In And Add Your Personal Touch Effortlessly. With A Separate Entrance And Down The Stairs You Will Discover An Additional Beautifully Renovated 2-Bedroom Basement Unit, Thoughtfully Designed To Maximize Space And Style. Also With New Vinyl Flooring Throughout, The Open-Concept Layout Features A Spacious Living And Dining Area. Neutral Tones Create A Bright &Inviting Ambiance. The Updated Kitchen Is A Standout, Featuring Sleek Black Cabinetry, A Stylish Backsplash, Stainless Steel Appliances, And Ample Counter Space For Meal Preparation. The Two Bedrooms Are Generously Sized, offering large windows for natural light and plenty of storage. Conveniently Located In A Desirable Neighborhood Close To Schools, Parks, Restaurants, Shopping, Public Transit & Hwy401.Perfect to live in one unit and rent out the other or as an investment opportunity! Property is being sold as a single family residence. (id:60569)
866 Broadview Avenue
Toronto, Ontario
Being sold as part of a land assembly (id:60569)
3 - 35 Island Road
Toronto, Ontario
Introducing Beach House Towns in the highly sought-after West Rouge Hill! This rare gem has never been tenanted and comes with a clean history, making it a standout in the community. Offering a spacious 2-bedroom plus den layout with open-concept living, the home features 2.5 bathrooms, upgraded light fixtures on the lower level, and a freshly painted interior. As a bonus, home office furniture can be included in the salean added perk for buyers looking to set up a functional workspace.Located for ultimate convenience, residents can enjoy walking to nearby grocery stores and local restaurants, while being just a 5-minute drive from the GO Train station and the scenic Lakefront Rouge Park. The Toronto Zoo is only minutes away, and nature lovers will appreciate the surrounding walking paths and bike trails. With easy access to Highway 401, commuting is a breeze. This home is perfect for growing families and first-time homebuyersdont miss out on this incredible opportunity! (id:60569)
38 Greengate Road
Toronto, Ontario
***UNIQUE ESTATE W/RARE-FIND & Outstanding 3Cars Garages***Truly-Gracious-------Sophistication & Exceptional Quality---------"Above Standards"--------Unparalleled Ambiance----Designed/Built For The Owner--------Situated In After-Sought Banbury------Elegant Community*****5162Sf Living Area(1st/2nd Flrs)+Prof/Fully Finished Lower Level--Impeccable Craftmanship & Meticulous Attention To Details--Welcoming A Grand-Hall Foyer W/Stunning Metal-Iron Circular Stairwell & Open Concept Flr Plan--Facing Abundant Natural Sunlight Of South Exp.--Well Appointed All Room Sizes W/Hi Ceilings--Stunning Kit W/Top-Of-The-Line Appl(Miele Brand) & Large Breakfast Combined & Private-Exclusive Family Room Area**Large 2Sides Sitting Area(2nd Flr--2nd Family Room Area)--Luxury Prim Br Retreat W/Large Sitting Area & Elegantly-Appointed/Intesively Wd B-Ins W/I Closet & Hotel-Style Ensuite--2nd Prim Bedrms(Large Bedrm & Lavish-Ensuite)**All Bedrm Has Own Ensuite**Open Concept/Massive Rec Room & Lots Of Storage Area**Fam-Friends Gatering-Entertaining Movie Theatre Room--Cozy Gym Area***Quiet-Convenient Location To Schools,Parks,Trails & Shoppings**Dont MIss Your Chance To Make This Exceptional Home To Your Own----This Residence Graciously Invites You To Call It Home **EXTRAS** *Top-Of-The-Line Appl(Paneled Miele Fridge,B/I Miele Induction Cooktop,B/I Miele Hoodfan,B/I Miele Mcrve,B/I Miele Oven,B/I Miele Dishwasher),Extra Appl(Cooking Kitchen-B/I Miele Gas Cooktop,Miele Hoodfan,Mcrve),Gas Fireplace,2Furances,Cvac (id:60569)










