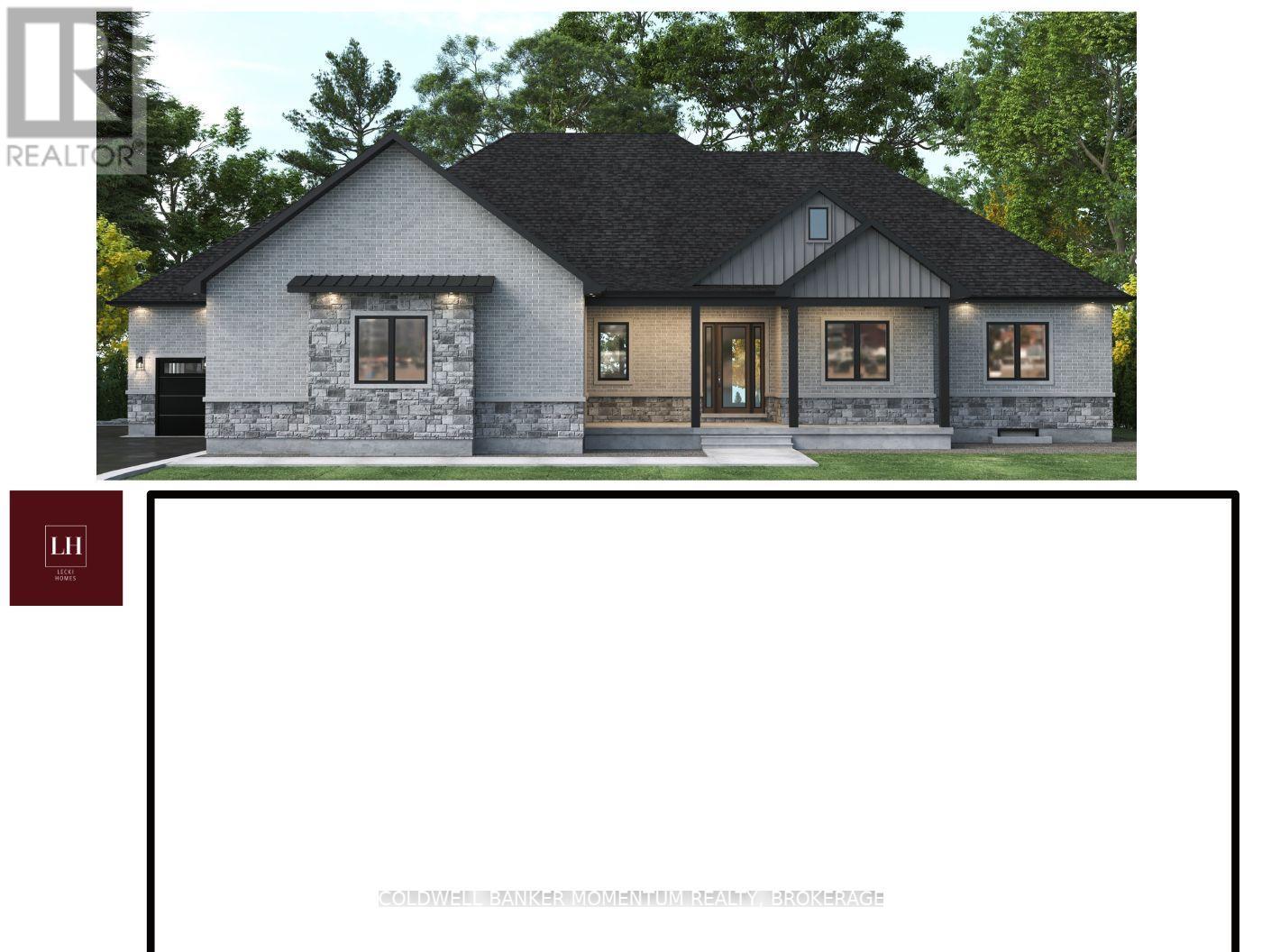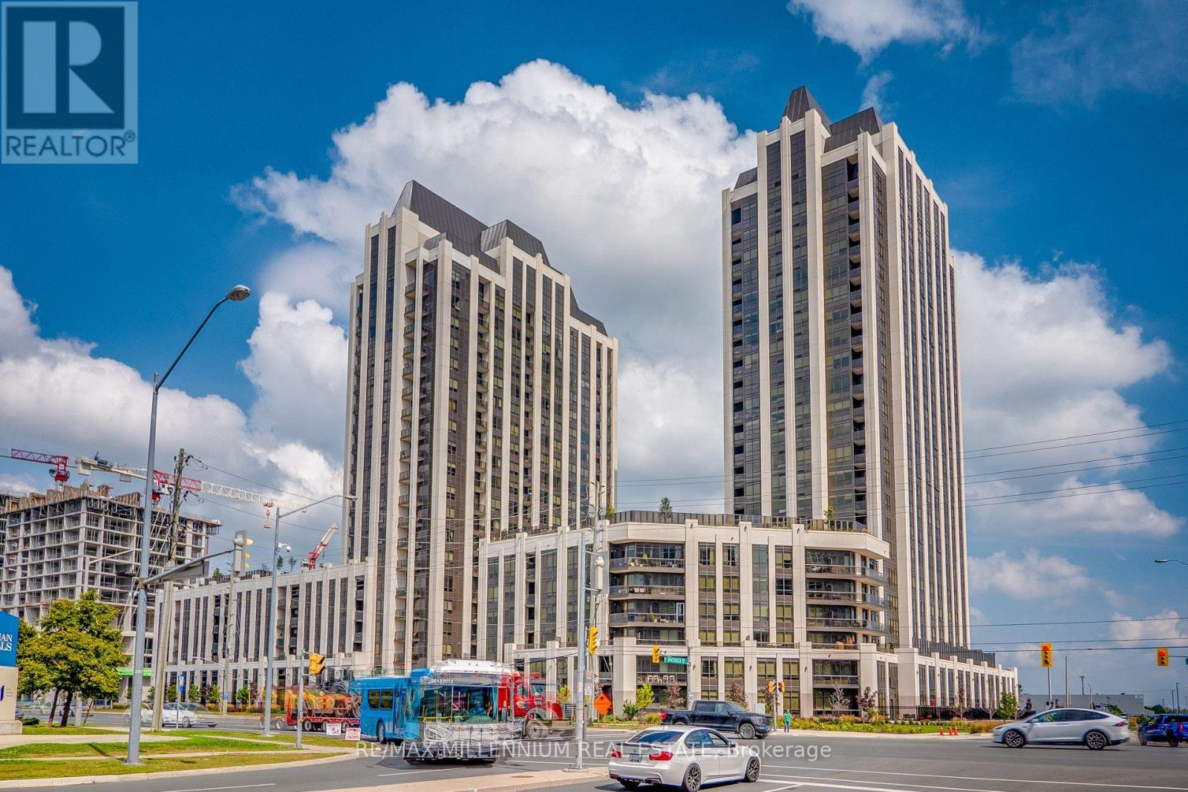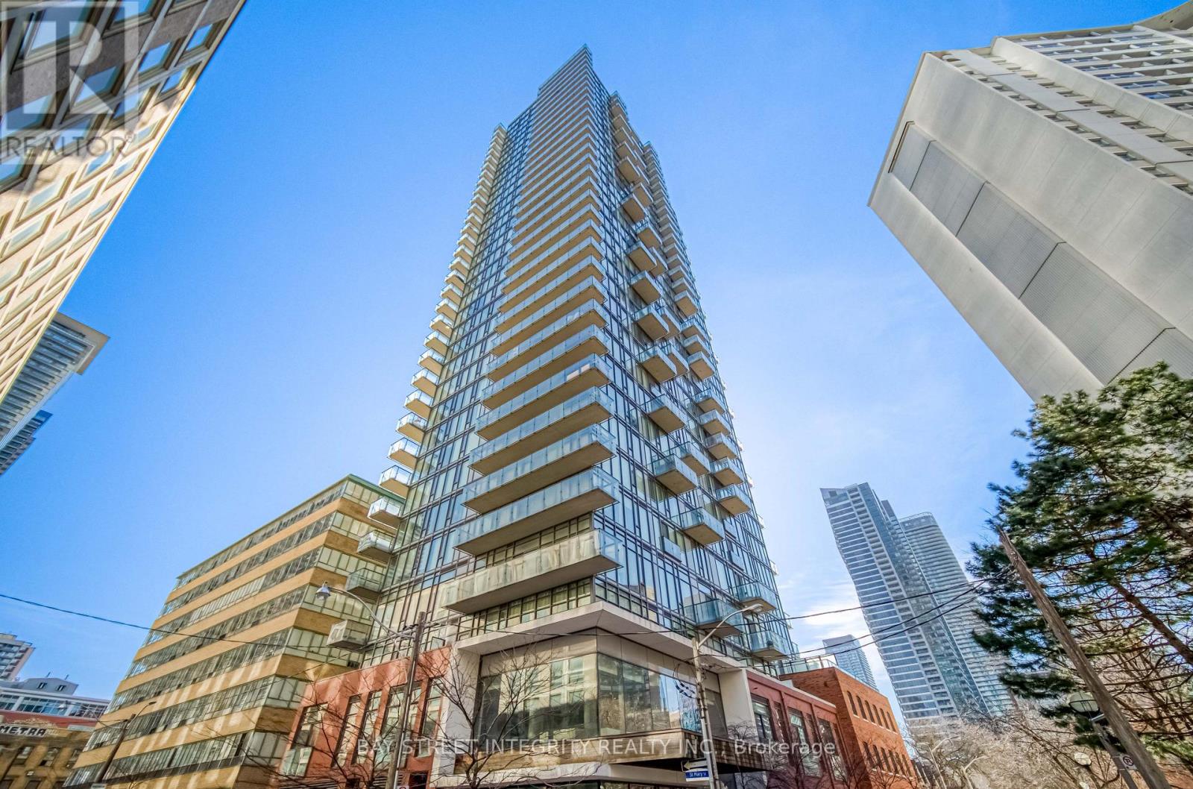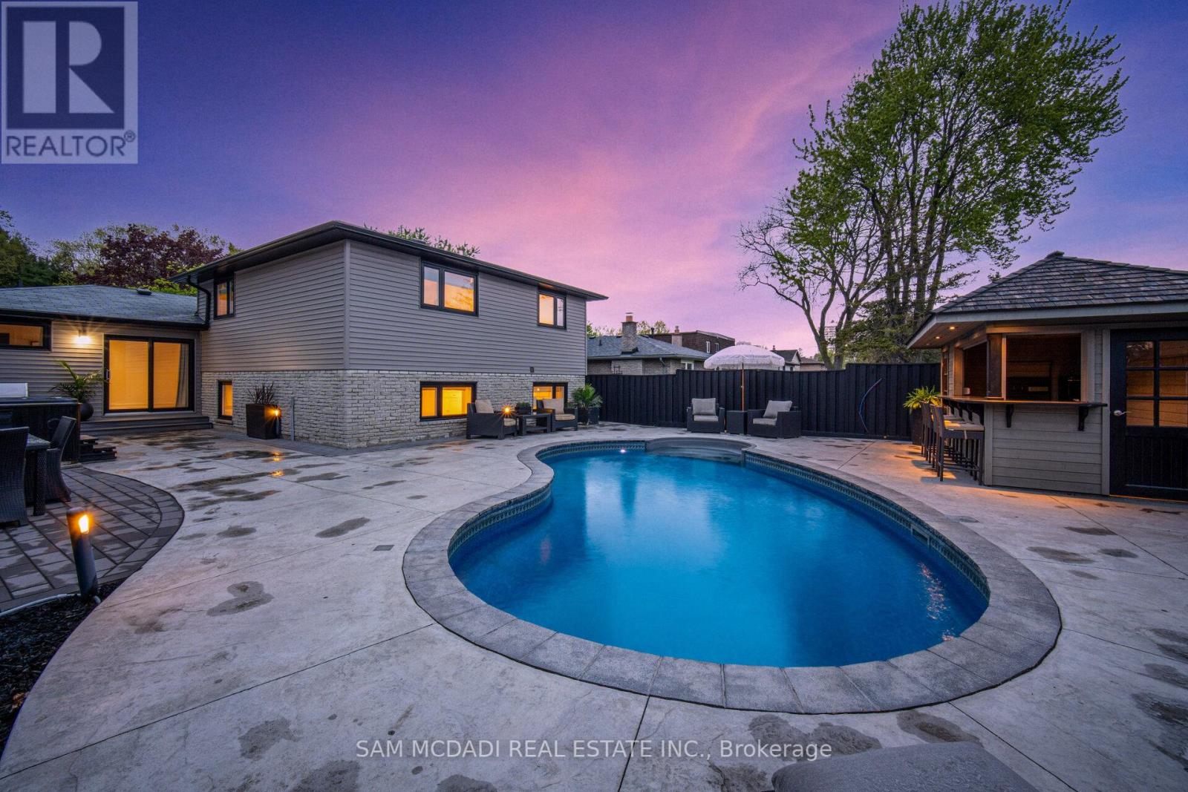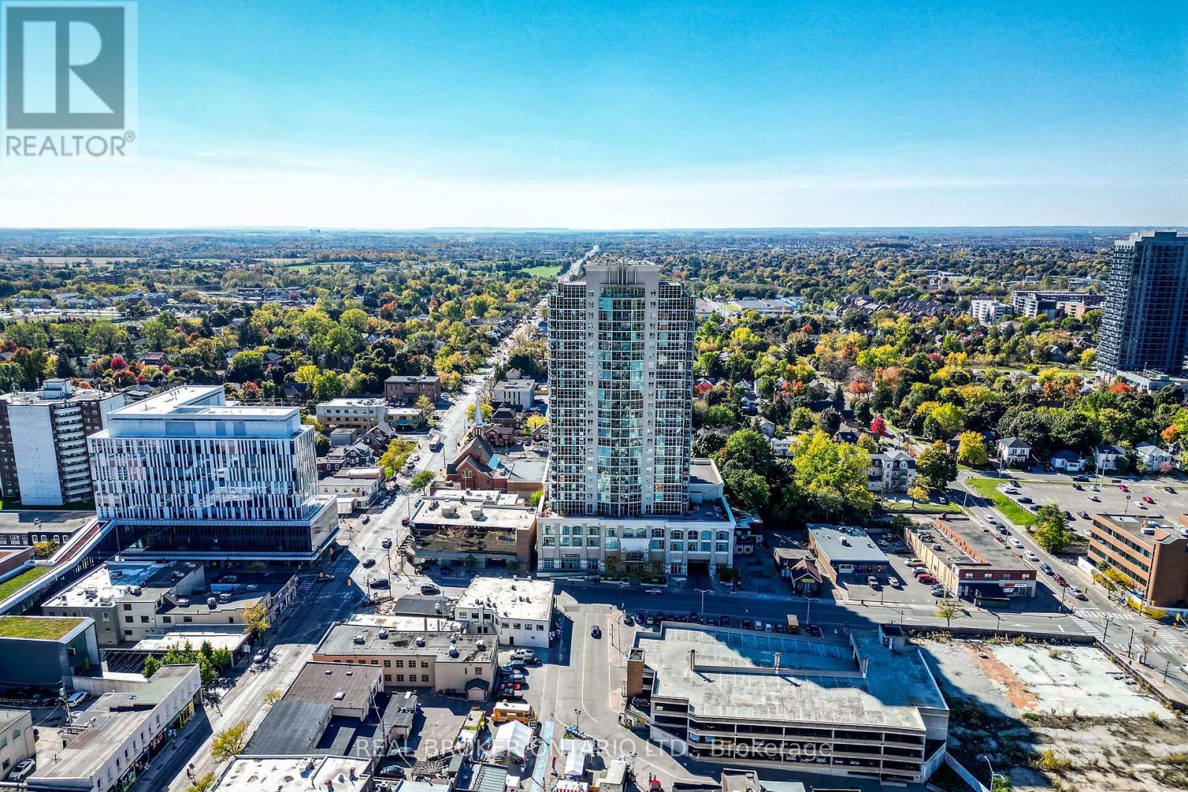73974 River Road
West Lincoln, Ontario
Welcome to 73974 River Road in Wainfleet and this stunning Bungalow to be build by a qualified and reputable builder. This gorgeous 2,444 square foot home features 3 bedrooms, including an expansive master suite and open concept living space. This beautiful home will be built on the border of Wainfleet and Wellandport, only 15 minutes from the QEW and close to all amenities you could dream of. The home allows customizable features, allowing homeowners to build their dream homes. If you so choose, the finished basement would offer a 4th bedroom and another 2,307 square feet of living space. There is a 2 bay garage, which the option of a third bay should the owner so desire. Full Tarion warranty as well. Don't miss your opportunity to customize and build your country oasis! (id:60569)
47 Bayside Avenue
Tay, Ontario
Welcome to your custom-built waterfront retreat nestled along the stunning shores of Georgian Bay. With 4 to 7 bedrooms and 6 bathrooms, this spacious home offers ample room for family and guests or for hosting as an ideal Airbnb getaway or VRBO. Set on just over half an acre of land, you'll enjoy both tranquility and privacy, along with a 100-foot dock perfect for boating, swimming, or simply soaking in the sunset views. The expansive outdoor spaces are ideal for entertaining, relaxing by the fire pit, or dining al fresco while taking in panoramic views of the bay. Inside, the home features a sunroom for year-round enjoyment of the scenery, a gourmet kitchen and a dedicated home office. The partially finished basement offers additional space for recreation or storage. Whether you're seeking a luxurious full-time residence, a vacation home, or a short-term rental opportunity, this property is move-in ready and thoughtfully designed for comfort, style, and convenience. Wake up to breathtaking sunrises and embrace the beauty of waterfront living and the opportunity to share it through a high-performing Airbnb rental in one of Ontario's most desirable destinations. (id:60569)
28 Sandra Street E
Oshawa, Ontario
Welcome to this immaculate and well-maintained ranch-style bungalow located in a desirable neighborhood just minutes from the lake and with easy access to Highway 401. This home offers spacious, high-quality living with generously sized bedrooms and a bright, open layout. The large basement features a separate side entrance and is a blank canvas ready for your personal touch perfect for an in-law suite or future rental income potential. Whether you're looking for a family home or an investment opportunity, this property checks all the boxes! (id:60569)
255 Highview Drive
Kitchener, Ontario
Hasty Market Convenience in Kitchener is For Sale. Located at the busy intersection of Highview Dr/Golden Meadow Dr. Very Busy, High Traffic Area and Popular Neighborhood Convenience Store. Surrounded by Fully Residential Neighborhood, schools, Highway and more. Excellent Business with High Sales, Long Lease, and more. Convenience Store Weekly Sales: Approx. $14,000 - $15,000, Grocery Sales Portion: Approx. 55%, Tobacco Sales Portion: Approx. 45%, Lotto Commission: Approx. $5800 - $6000/m, ATM Revenue: $400-$500/m, Rent incl TMI & HST: 9661.50/m, Lease Term: Existing + 10 years option to renew, Store SQFT Area: 2700 approx. Business has potential for Vape Store. (id:60569)
421 - 9075 Jane Street
Vaughan, Ontario
647 Sqft - One of the most beautiful building in the area, Gorgeous one Bedroom Condo with 1.5 Bathroom and open Balcony, High ceiling. Great amenities in the building, State of the Art party room, Theatre room, open large roof top patio and much more, steps to Vaughan Mills & New Park, Minutes Drive to Hwy400, Vaughan Metro, Canada Wonderland. (id:60569)
1908 - 159 Wellesley Street E
Toronto, Ontario
Well Maintain Corner Unit Facing South & West With The Best View In This Building! Close To University Of Toronto And T.M.U. Minutes Walk To Yonge/Wellesley Subway And Bloor / Sherbourne Subway. Amenities Include 24-Hour Concierge, Indoor Fitness Studio W/Yoga Room & Zen Inspired Sauna. (id:60569)
2468 Cockshutt Road S
Norfolk, Ontario
Beautiful, spacious, custom, all brick/stone bung w/almost 3000 sq ft of living space on main. Perfect size lot .72 of an acre, nestled between city life of Brantford/403 & beach town of Port Dover. Enjoy fresh air, lack of neighbours & numerous fruit/veggie/egg stands. The perfect size b/y is fenced and pool ready! This gorgeous home will check all boxes w/ 10' ceilings on main fl and 8' solid doors, 3 beds, 2 full baths (heated floors) and powder rm. The sun quenched office is conveniently located by the front door and there is a sep dining rm. The kitchen is a showstopper with custom cabinetry, a huge island with a modern workstation sink, and plenty of seating space. The 36" gas range will please all of the chef's in the family and the separate serving /prep area will thrill the entertainers. The main floor has an abundance of closet/storage space. Primary bed is nestled towards the back of the home, filled w/ natural light, custom closet cabinetry & a designer ensuite w/ heated floors. The basement has an additional 2550 of finished living space including 2 additional oversized bedrooms, a full bathroom (heated floors) and a massive great room w/ roughed in bar. The basement has 2 lbs spray foam, a cold storage, & more closet space. W/ 9' ceilings & lg windows you will never want to leave! The attached 4 car garage has inside access, insulated, car charger & natural light. The detached garage is an additional 1100 sq ft of space ready for whatever your heart desires - a dedicated 100 amp, 1-1/4" gas line, water line, roughed in bath/heated floors! It can easily be converted into another living space and/or the workshop of your dreams! The list of features of this home will surpass your I wants including a whole house 100 amp b/u generator, gas line for bbq. Waterford is a quaint town w/ a large sense of community, great schools and a spectacular Pumpkin Fest. It's the perfect distance away from the hustle and bustle of the city. (id:60569)
977 Srigley Street
Newmarket, Ontario
Excellent location In A Prime Neighbourhood! To All Amenities, Walking Distance To Schools, Restaurant, Etc. Minutes To Hwy 404. and hospitals ,huge lot (97.85*215ft) Move-In/Rental Investment Or Re-Develop. Separate Entrance Basement, Good Layout, Large Private Driveway. This Beautifully Renovated And Meticulously Maintained Bungalow Offers The Perfect Blend Of Comfort And Style. Large Living And Dining Area Flooded With Natural Light From The Picture Window, Hardwood Floor And Elegant Crown Moulding. The Updated Kitchen Features Stainless Steel Appliances, Contemporary Backsplash, Pot Lights, And Extended Cabinets That Reach Up To The Ceiling For Maximum Storage. This Home Offers 3 Generously Sized Bedrooms On Main Floor. Finished Basement With Separate Entrance, Fresh Flooring And Pot Lights. Expansive Family Room Is Perfect For Relaxation Or Hosting Guests. A Spacious Bedroom And 3Pc Bathroom Offer Additional Convenience. Rough-in Kitchen Provides Potential For An In-Law Suite Or Rental Income. The Oversized Lot Offers Plenty Of Outdoor Space, Ideal For Gardening. (id:60569)
2105 - 75 St Nicholas Street
Toronto, Ontario
Location! Location! Location! Luxury Nicholas Residence.In The Heart Of Downtown Toronto.9' smooth ceilings. Modern Open Concept kitchen w/ quartz counters & island. Bright & sunny west exposure with beautiful city view. Steps Away From Ttc. 5 Mints to U of T.99 walking score! Easy access to 2 subway lines & walk to fine dining restaurants, cafes, shops, offices, ttc, park, etc. (id:60569)
247 Cherry Post Drive
Mississauga, Ontario
Welcome to 247 Cherry Post Drive, a newly renovated family home nestled in the community of Cooksville. Surrounded by top-rated schools and beautiful parks, including Camilla Road Senior Public School, Corsair Public School, Kariya Park, and Cooksville Park, this location offers both convenience and charm. With quick access to the QEW, 403, and GO Transit, commuting is effortless, and everyday essentials are always within reach. From the moment you step inside, this home feels special, boasting modern touches and finishes. With approximately 2,527 sqft of total living space, the vaulted ceilings and open-concept layout create an airy ambiance, where natural light filters in and is amplified by LED pot lights. The charming kitchen is complete with a spacious centre island featuring stunning waterfall edges, sleek quartz countertops, a backsplash, and top-tier Jenn-Air appliances, all of which elevate the space. The well-appointed servery with a built-in bar fridge and sink adds extra flair to the dining area. The main-floor laundry room features a laundry sink, making daily tasks easier, while direct walkout access to the garage ensures hassle-free grocery trips. The primary bedroom is a serene retreat, featuring an opulent five-piece ensuite with a spa-like atmosphere and upgraded custom walk-in closets. Upstairs, you'll find three additional spacious bedrooms, each offering generous closet space and comfort. Step outside, and you'll discover a backyard designed for both relaxation and entertainment. Whether hosting lively pool parties or unwinding in the hot tub, this space is meant to be enjoyed. The saltwater-convertible pool, patterned concrete patio, and landscape lighting set the perfect scene for any occasion. The cabana is more than just a backyard feature; its an extension of your living space. Equipped with a two-piece washroom, fridge, sink, and TV and WiFi access, get ready for effortless outdoor gatherings! (id:60569)
907 - 9 George Street N
Brampton, Ontario
Welcome to the "The Renaissance" , It is a prestigious condominium situated in the bustling core of downtown Brampton, close to an array of restaurants and cafes. This impressive one-bedroom plus den unit showcases a generous open-concept design, ideal for both leisure and entertaining. The sleek kitchen features polished granite countertops, stainless steel appliances, and ceramic flooring. The master bedroom boasts an ample walk-in closet, while the den, adorned with stylish French doors, provides a flexible space that can serve as a home office or guest room. Enjoy stunning, unobstructed city views from the open balcony. The building itself offers an extensive range of upscale amenities, including a pool, gym, guest suite, visitor parking, and more. Included are a stainless steel refrigerator, stove, microwave, dishwasher, white washer and dryer, owned parking space, and a storage locker. (id:60569)
5380 Vail Court
Mississauga, Ontario
Welcome to this stunning 5+2-bedroom, 6-bathroom detached estate with a 3-car garage, nestled in the heart of Mississauga's prestigious Erin Mills. Crafted with exceptional attention to detail, this home showcases a custom-designed Irpinia kitchen featuring a waterfall island, Sub-Zero fridge, Wolf stove, and a walk-in pantry-a true chef's dream. Every inch of this residence radiates elegance, with designer lighting throughout, hand-scraped engineered hardwood flooring, and Philip Jeffries designer wallpaper on the main floor. The fully finished entertainment-ready basement boasts a 120-inch projector, creating the ultimate home theater experience. Located just moments from premier amenities, top-rated schools, and major highways, this home is straight out of a magazine. A rare offering that blends luxury, comfort, and convenience-don't miss your chance to own this extraordinary property! (id:60569)

