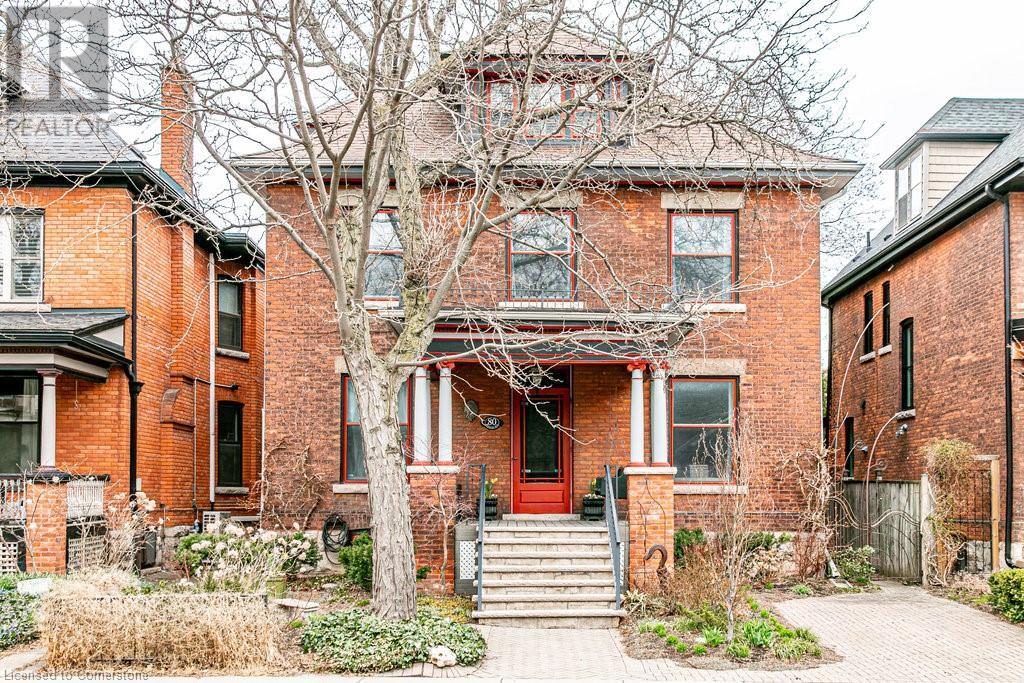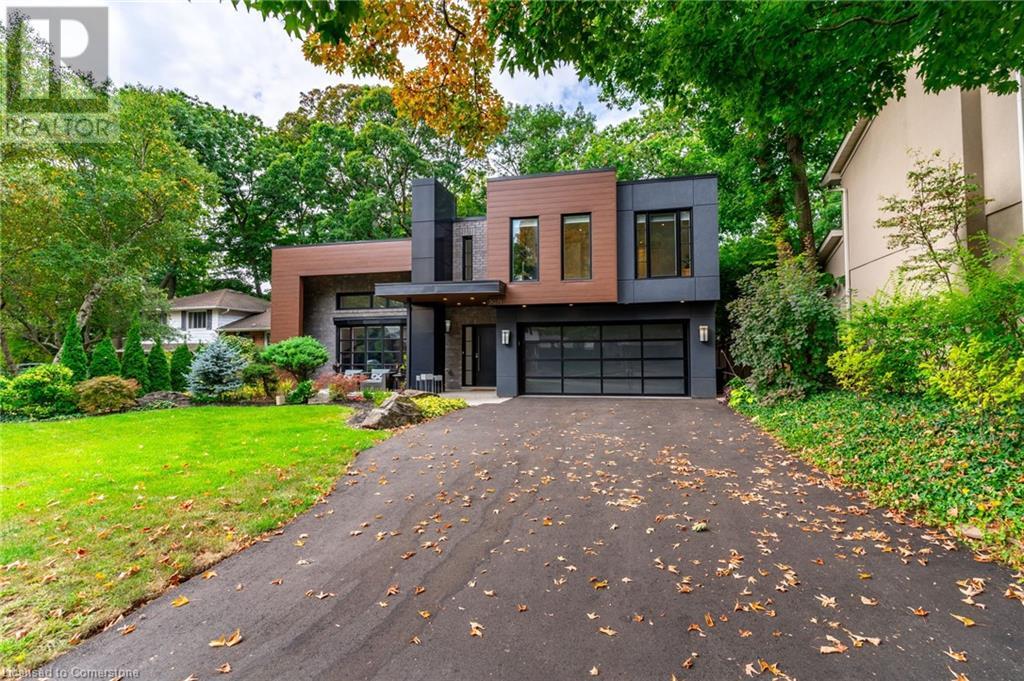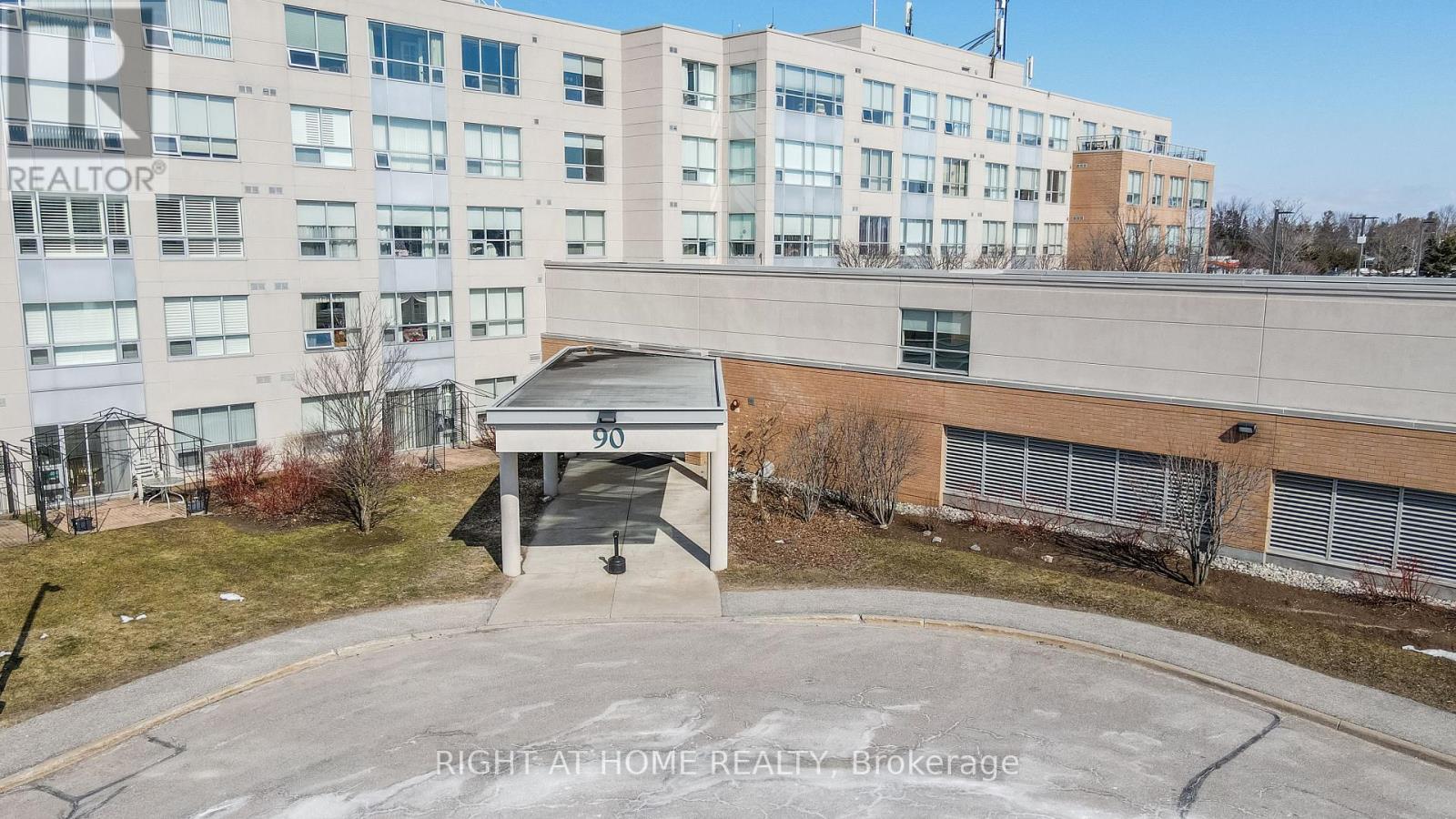357 Wellington Street
Brantford, Ontario
We are pleased to present to you this brand new Duplex in a peaceful residential neighbourhood, with easy access to Hwys. 24N & 403 and to Public and High Schools. The New Building contains 2 LOVELY SEPARATE UNITS (upper and lower) with combined square footage of 2550. sf and BEAUTIFUL LARGE WINDOWS THROUGHOUT! Enter off the Front Porch into the Front Foyer of the Upper Unit (which has a total of 1,770 sq.ft),Then continue up a few steps to the Beautiful Open Concept Kitchen with Brand New Appliances: Refrigerator, Stove, Over-Stove Microwave, Dishwasher, Centre Island with Double Sinks. PLUS, there is a dining area and WALK-OUT THROUGH PATIO DOORS TO A PLEASANT RAILED DECK, OVERLOOKING THE INVITING REAR YARD! Also on the Main Floor is a Large Living Room and a convenient 2 Piece Bath! Upstairs on the Bedroom Level you will find a Lovely Large Master Bedroom, with Ensuite 3 pc Bath with Shower Stall. There are 2 other Bedrooms and a 4 pc. Bath. Your laundry area is conveniently installed on the Bedroom Level too! Back to the Porch we go, and enter through the 2nd door to the steps down into the COMPLETELY SELF CONTAINED APARTMENT offering 2 Large Bedrooms, Kitchen, Living Room, 4 piece bath and ITS OWN SEPARATE SERVICES!! YOU CAN LIVE IN UPPER AND RENT LOWER FOR APPROX $1850.00 PLUS UTILITIES. COLLECT THE POTENTIAL $56000. ANNUAL INCOME FROM YOUR TENANTS! Main unit renting for $2850 plus utilities. Rented as of April 1st. (id:60569)
409 Colborne Street
Brantford, Ontario
Location, location, location! This C8 Zoning (General Commercial Zone) mixed-use standalone building sits on bus and GO Transit routes, offering convenience and accessibility. The main floor boasts a commercial retail space spanning 2,594 square feet, with an unfinished partial basement area ideal for storage. The second storey, measuring 1,196 square feet, contains a 3-bedroom residential apartment and a bachelor apartment. With C8 Zoning this property generates great cash flow, totaling $7500 a month plus utilities. It's conveniently located within walking distance to the downtown core, Wilfrid Laurier University, Conestoga College, the casino, and Harmony Square. Additionally, the building provides 6 parking spots located at the rear of the building with access from the side street. (id:60569)
80 Stanley Avenue
Hamilton, Ontario
Fabulous Kirkendall character home in superb location. 3100 sq. ft. of living space on a 40' x 123' property with rear laneway access. Lovingly maintained and move in ready. Stunning character details include oak floors, baseboards & trim, pocket doors, hardwood staircase and banister, fireplace mantels (outfitted with modern gas inserts), Hemlock butler's pantry, Alabaster light fixture and antique light fixtures. The fully rebuilt covered front porch is a welcome feature, valuable upgrade and perfect location for a porch swing! The main floor offers vestibule, family sized living and dining rooms, main floor office, kitchen with butlers pantry and back staircase and powder room (rear addition 2022). The second floor enjoys 3 primary sized bedrooms! (the original primary now used as 2nd floor family room with gas fireplace can be easily reconverted), a spacious full bath with claw foot tub and vintage pedestal sink as well as second floor laundry with walk out to 2nd floor balcony. The third floor primary suite enjoys sitting room, luxurious full bath with jacuzzi tub and ample closet space. High basement with bathroom rough in and walk up entrance offers loads of potential. The back garden is a delight to gardeners, entertainers and nature lovers alike. Large deck for family dinner, spacious patio and alley access. A truly superb house to call home. (id:60569)
5071 Spruce Avenue
Burlington, Ontario
Just steps from the lake, this custom designed home by architect Giorgio Frasca, located in South Burlington blends modern elegance with timeless charm, nestled on an extra deep ravine lot that backs onto the serene Appleby Creek. Offering both tranquility and convenience, this property is ideal for those who desire a peaceful retreat close to city amenities. As you step inside, you're greeted by a grand open-to-above entryway, creating a bright and welcoming atmosphere. The home features clean lines and sophisticated finishes throughout, showcasing the meticulous attention to detail and craftsmanship. The main level is highlighted by a chef’s dream kitchen, complete with high-end appliances and quartz countertops, making it the perfect space for both entertaining and everyday living. The seamless transition to the stunning private exterior offers a cottage-like experience, ideal for relaxing or hosting guests. Upstairs, three well-appointed bedrooms provide comfort and style. The master suite serves as a luxurious sanctuary, featuring two large windows with views of the beautiful ravine lot, a wall-to-wall closet, an additional walk-in closet, and an ensuite bathroom designed for ultimate relaxation. The two additional bedrooms overlook the main living area and share a convenient Jack and Jill bathroom. The fully finished lower level adds even more versatility to the home, featuring a spacious family room with large windows and a gas fireplace that can also serve as a fourth bedroom. This level also includes a full bathroom, a laundry room with a separate entrance to the yard, and ample storage space. The size and layout work perfectly for either a single-family or multi-generational family, offering flexibility and room for everyone. Located close to the lake, shopping, and restaurants, this unique home offers the best of both worlds—a serene setting with easy access to everything you need. (id:60569)
8831 Schisler Road
Welland, Ontario
This sprawling 3-bedroom, 2-bathroom bungalow offers the perfect blend of comfort, style & privacy, set on over 3 acres of beautiful land. Inside, 9-foot ceilings & expansive windows offers an abundance of natural light throughout. The spacious living room, with its charming fireplace & vaulted ceiling, serves as the heart of the home. The large eat-in kitchen is a chef's dream, featuring stainless steel appliances, tiled backsplash, island & ample cupboard space for all your needs. A bright solarium with vaulted ceilings & skylights provides a peaceful retreat, offering a seamless walk-out to the backyard. The formal dining room is perfect for hosting. The Primary bedroom has a walk-in closet & a 4pc ensuite, complete with heated floors. Outdoors, enjoy the workshop, outdoor storage bunkers, tranquil pond & a spacious patio with a pizza oven for entertaining. Conveniently located near hospital, highway, parks & schools, this property offers both tranquility & easy access to amenities. (id:60569)
172 Alderlea Avenue
Mount Hope, Ontario
Executive Detached Home Situated on a Stunning Lot in the Heart of Mount Hope, Offering True Turn-Key Living! Featuring Separate Living and Dining Areas Filled With Natural Sunlight, a Family Room With Vaulted Ceilings, and a Beautifully Upgraded Custom Kitchen (2020) With a Center Island, Quartz Countertops, and Stainless Steel Appliances. the Second Level Boasts Three Spacious Bedrooms and Two Full Bathrooms, All Upgraded With Quartz Countertops (2021). Recent Updates Include New Flooring Upstairs and Downstairs (2023/24), Fresh Paint (2021), Modernized Fireplaces (2021), and Eco-Friendly Lighting With Updated Fixtures. The large Finished Basement Offers a Spacious Entertainment/Rec Room, a Full Bathroom, One Bedroom, and a Den Providing Endless Possibilities. The backyard Is an Entertainer's Dream With a Well-Maintained Above-Ground Pool (Liner Replaced in 2023), a Revamped and Painted Deck (2024), and Ample Space for Gatherings. Conveniently Located with Easy Access to Upper James, Highway 6, Hamilton Airport, Schools, Transportation, Shopping, and Just Minutes From Highway 403 and The QEW. (id:60569)
1472 Norfolk Country 19 Road E
Bealton, Ontario
Welcome to this stunning modern country house, situated in the heart of a picturesque rural setting. Boasting an impressive contemporary design, this property has over 3000 sq ft of livable area and offers the perfect blend of country charm and modern living. Step inside to discover a light-filled and spacious open plan living area, perfect for entertaining guests or enjoying quality time with family. The modern kitchen is fitted with high-end appliances and features a large island with quartz countertop, making it a true chef's delight. Relax in the luxurious master bedroom, complete with a walk-in wardrobe. The three additional bedrooms are also generously sized and offer ample space for guests or family members. Take in the breath-taking views of the surrounding countryside from the deck area, perfect for outdoor dining and entertaining. Additional features of this stunning property include a built-in double car garage, detached shed. Located 15/20 minutes from Brantford/Hamilton/Hwy 403, this modern country house offers the perfect escape from the hustle and bustle of city living while still enjoying all the modern conveniences. Don't miss this opportunity to make this breathtaking property your own! (id:60569)
205731 Highway 26 Road
Meaford, Ontario
Welcome to Beautiful Over 15 Acres Land With 4 Bedrooms Detached House Completely Renovated 2 Storey, This Farm House Surrounded By Beautiful Nature Trees, & Good Soil, Pond & Stream Perfect Location. Quite Country Setting Minutes From All Amenities, Meaford Close To Town. Ground Floor Laundry, Lovely Bright Kitchen With Tons Of Storage. Must Look At This Amazing Property 447 front on Hwy 26. **EXTRAS** All Elfs, Fridge, Stove, Dishwasher, Washer & Dryer, Hot Water Tank Owned. (id:60569)
2207 - 385 Prince Of Wales Drive
Mississauga, Ontario
Welcome to the prestigious Chicago Condos in the heart of Mississauga. This well-designed 1-bedroom plus media nook, 1-bathroom suite offers 611 sq. ft. of modern, open-concept living space with breathtaking unobstructed southern views of the lake from the 22nd floor. Bright and spacious, this unit features a functional layout that maximizes natural light and comfort. The modern kitchen seamlessly flows into the living and dining areas, creating an ideal space for both everyday living and entertaining. Enjoy access to premium building amenities, including a rock climbing wall, rooftop club, outdoor BBQ area, virtual golf, party and movie room, billiards lounge, formal dining room, sauna, fully equipped gym, indoor pool, and whirlpool. This unit includes one underground parking space and one storage locker for added convenience. Located just steps from Square One Shopping Centre, transit, dining, and entertainment, this condo offers the perfect blend of urban living and upscale convenience. Ideal for first-time buyers, professionals, or investors. Dont miss this incredible opportunity to own in one of Mississaugas most sought-after buildings. (id:60569)
218 - 90 Dean Avenue
Barrie, Ontario
"This Simcoe Model is a 1 bedroom 1 bath unit and is 891 sq ft. A 16ft 4-season solarium (den) overlooks the rooftop gardens!! The Terraces of Heritage Square is an Adult 60+ building. This sought-after unit has a walkout patio with plenty of space for patio furniture. The living room's large square shape makes furniture placement a breeze. Upgrades to the kitchen include a new refrigerator, washer & dryer, and above-the-range microwave (2021). Beautiful quartz countertops and luxury vinyl flooring, along with an upgraded sink and faucet. All new luxury roller blinds throughout the entire space, a new light fixture in the solarium and the luxury vinyl flooring extends to the bathroom and the hall. One parking space is conveniently located beside the entrance doors to the building. Walking distance to the library, restaurants, and shopping. Barrie transit stops right out front of the building for easy transportation. ** Open House tour every Tuesday at 2pm Please meet in lobby of 94 Dean Ave ** (id:60569)
12700 Highway 12
Brock, Ontario
Charming 10-Acre Country Escape Awaits! Escape the hustle and bustle of city life and discover this beautiful 10-acre hobby farm, offering east-facing exposure on a year-round accessible road. This country home features an inviting wrap-around covered deck, perfect for enjoying peaceful mornings and relaxing evenings. Inside, the spacious living and dining area boasts hardwood floors and blinds for added privacy. The large eat-in kitchen, complete with a sliding door walkout, seamlessly blends indoor and outdoor living. Working from home is a breeze with the main floor den, providing a quiet space to focus. Upstairs, you'll find three bedrooms, one of which is currently utilized as a laundry room for added convenience. The basement presents the possibility of a fourth bedroom along with a recreation room, ideal for entertaining or unwinding. The level yard offers ample opportunities for gardening whether you want to plant your favorite flowers or start a vegetable garden and is perfect for pets to roam freely. Set back from the road, this property provides privacy and seclusion, making it the perfect retreat from city life. Don't miss your chance to own this charming property! Contact us today to schedule a viewing and start your country dream. (id:60569)
404 East 38th Street
Hamilton, Ontario
Welcome to 404 East 38th, the one you've been waiting for! Featuring 3-bedrooms, 1 bath on a 50 x 150 ft lot in the perfect Hamilton Mountain location. Steps to Macassa Park, this move-in-ready home features an updated eat-in kitchen with brand new appliances(2025), a spa-inspired bathroom, large mudroom, and modern finishes throughout. The basement offers a rec room, along with a small office and large laundry/storage area. Enjoy the beautiful covered front porch, very spacious backyard with deck, patio, and playset—perfect for entertaining. Detached double car garage (19'x22) plus driveway parking for 5. Bonus shed for storage! Close to parks, schools, shopping, and transit. (id:60569)












