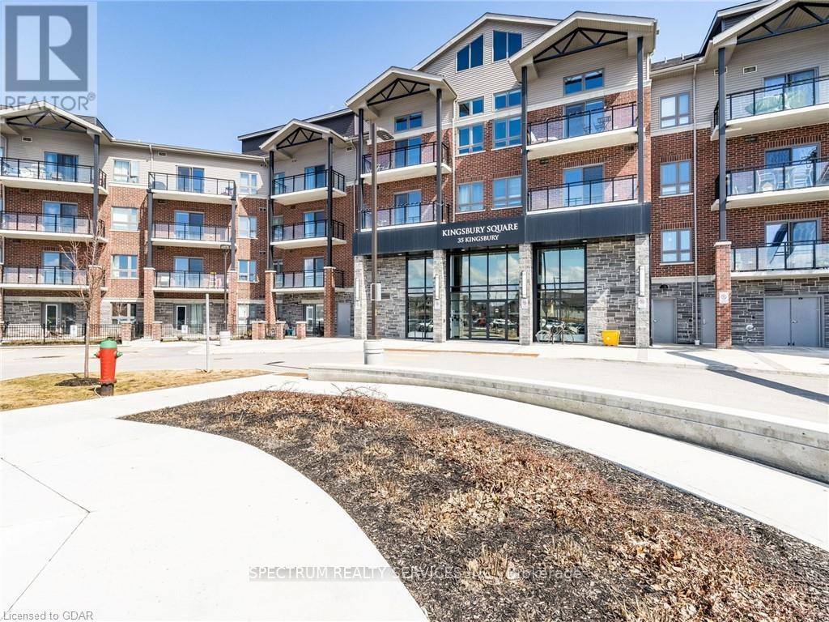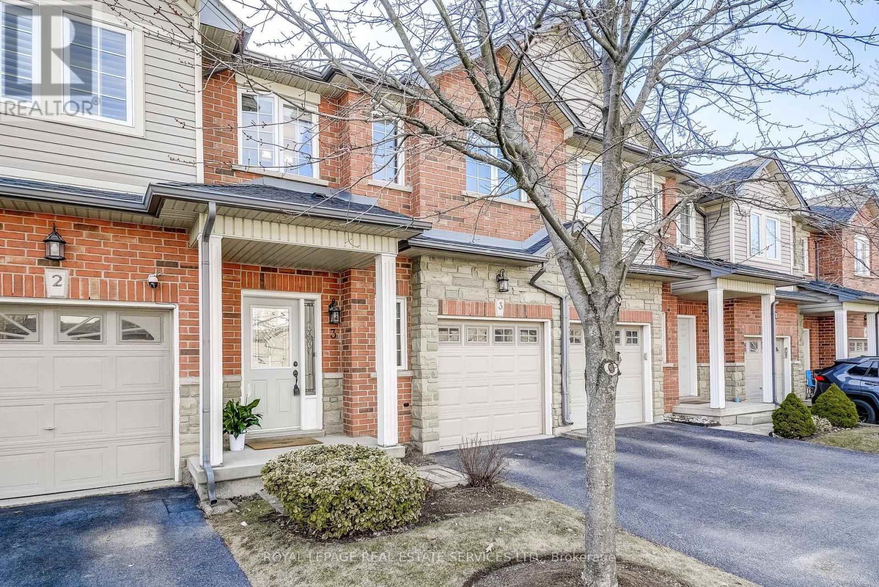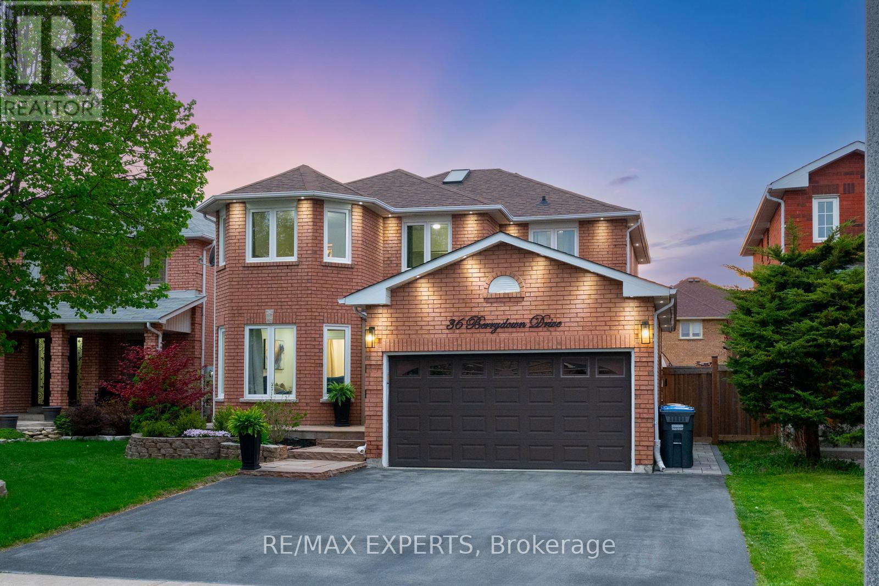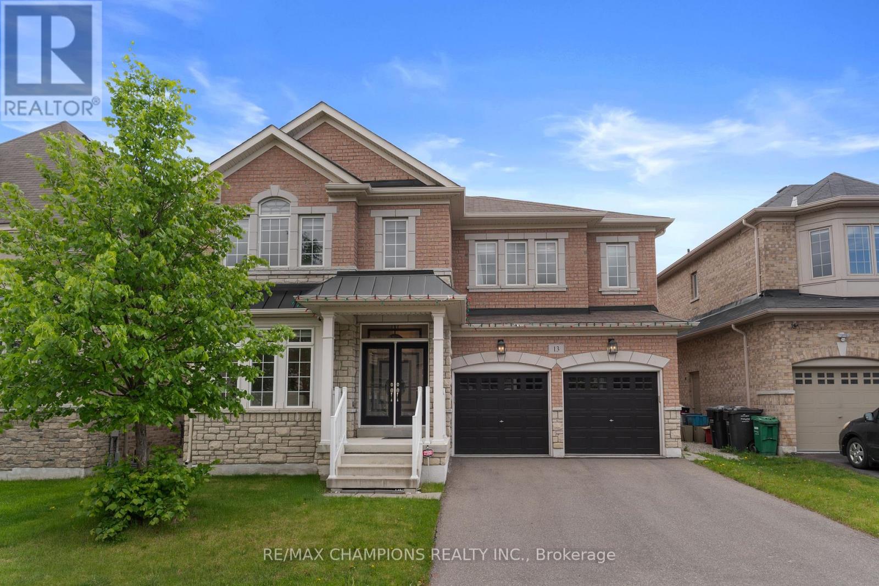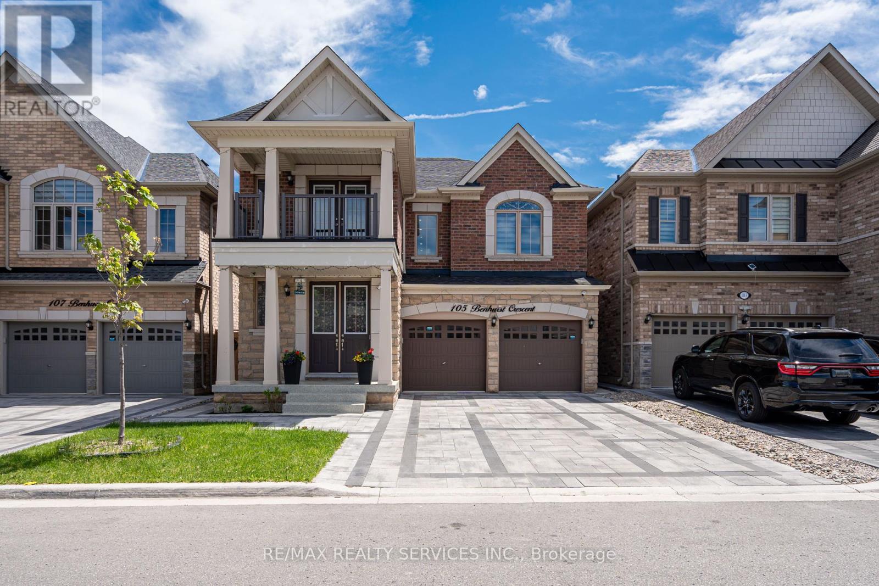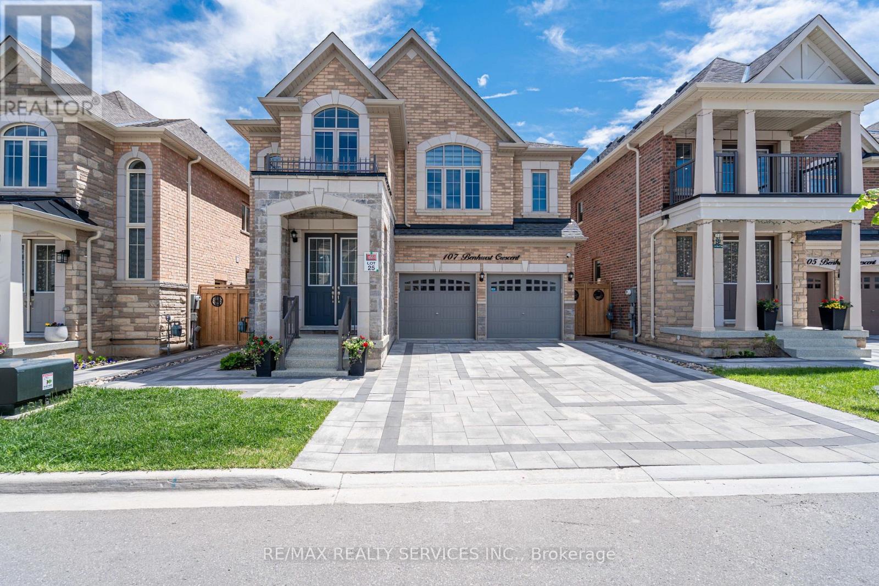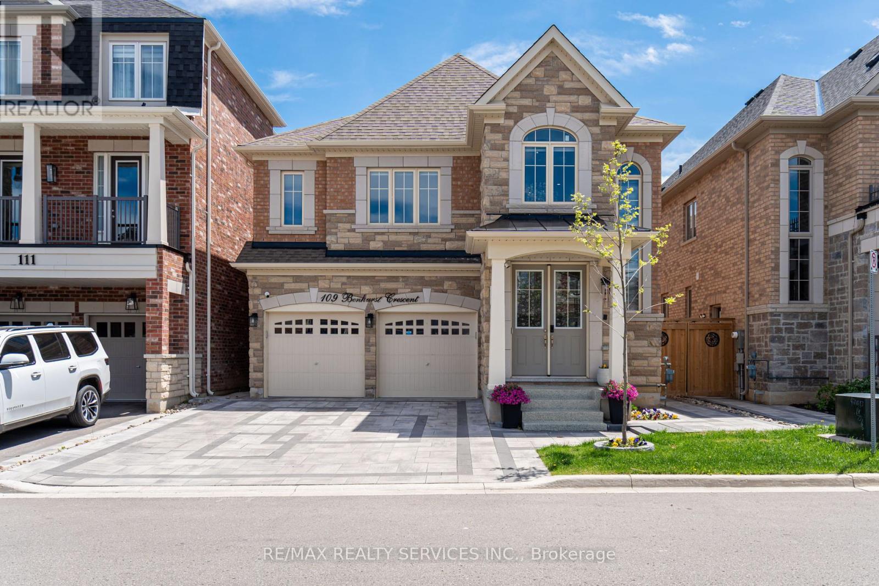327 - 35 Kingsbury Square
Guelph, Ontario
2020 Built, Situated In A Highly Sought-After Westminster Woods District Sits This Luxury 2 Bedroom 2 Full Bathroom Condo With 928 Sqft Plus 75 Sqft Balcony Near All The Amenities. Sun Filled Open Concept Living Room, Dining Room, Kitchen With Granite Countertops. Upgraded Luxury Vinyl Throughout. Large Sliding Doors Off The Living Room Lead To An Impressive Balcony Overlooking Beautiful Sunset Views and Ensuite Laundry. Building Offers A Modern Lobby, Entertaining Lounge, A Movie Lounge & Bike Storage Rm and an excusive huge locker in the basement. Pet Friendly Building. (id:60569)
3 - 232 Stonehenge Drive
Hamilton, Ontario
Welcome to 232 Stonehenge Dr #3, Ancaster beautifully maintained 3-bedroom + loft condo townhouse offering style, comfort, and convenience with low maintenance fees of just $371/month. This move-in-ready home boasts many recent upgrades, including a newly finished basement (2024) for extra living space and a brand-new kitchen (2024) featuring sleek cabinetry, quartz counters, A quartz waterfall backsplash adds a sleek, modern touch to the kitchen, seamlessly flowing from the countertop up the wall for a dramatic, cohesive look. quality stainless steel appliances (fridge with water line, gas stove, built in dishwasher, vent fan).The main floor is bright and welcoming, showcasing upgraded LVT Dynamix XL plank flooring (2024) throughout the living and dining areas. A cozy gas fireplace makes the living room a perfect retreat, while the breakfast area leads to a private backyard patio, ideal for BBQs. A 2-piece powder room and front hall closet complete this level. Upstairs, the oversized primary bedroom easily accommodates a king-sized bed, features a large walk-in closet, and boasts a 3-piece ensuite. Two spacious secondary bedrooms each include double closets and large windows for natural light, served by a 4-piece main bathroom. The loft area provides the perfect home office or flex space, and the second floor laundry room adds convenience.The newly finished basement (2024) offers a large recreation room, perfect for a home theater, playroom, or extra lounge area, plus ample storage space. Prime Location: Nestled in Ancaster Meadowlands, this home is minutes from top-rated schools, shopping, restaurants, parks, and major highways (403 & Lincoln Alexander Pkwy). Enjoy nearby Meadowlands Power Centre, conservation areas, and top golf courses like Hamilton Golf & Country Club.Dont miss this opportunity book your private showing today! (id:60569)
36 Berrydown Drive
Caledon, Ontario
**Pride Of Ownership, Quiet Street & Smart Functional Design**This Impressive 4+2 Bedroom, 4-Bath Detached Home Offers Over 2,000 Sq Ft Of Beautifully Finished Above-Grade Living Space. The Custom Kitchen Features Quartz Countertops, A Large Island With A New Gas Cooktop, Stainless Steel Appliances, A Built-In Wall Oven, And Elegant Lighting. Enjoy Walking Out To A New Interlocked Patio And Fenced Yard. Perfect For Entertaining Or Relaxing With Family. The Main Floor Boasts Smooth Ceilings, Engineered Hardwood Floors, Pot Lights, And A Functional Layout. Upstairs, You'll Find Four Spacious Bedrooms, Including A Primary Suite With A Builder 4-Piece Ensuite And Custom Walk-In Closet With Built-In Organizers, Plus A Skylight That Fills The Space With Natural Light. The Finished Basement Includes A 2-Bedroom Apartment With A Large Rec Room, A 3-Piece Bath, And Rough-Ins For Laundry And A Sprinkler System(rough-in); Ideal For Extended Or Multi-Generational Families. Additional Highlights Include A Widened Driveway For 4 Cars, An Upgraded Espresso Front Door With A 3-Point Deadlock (2023), Full Interlock (2022), New Windows (2022), Roof (2019), And Smart Home Features Like A Nest Thermostat And Doorbell. The Home Is Freshly Painted In Timeless, Neutral Tones. Located On A Quiet, Family-Friendly Street In Bolton East, Close To Top Schools, Parks, Shopping, And Everyday Amenities. This Is Truly A Move-In-Ready Masterpiece. (id:60569)
146 Ennerdale Road
Toronto, Ontario
There's no match for this detached! With gorgeous updates throughout, basement income possibilities, garden suite eligibility and a rear garage, this 3-bedroom beauty checks all the boxes. It's spacious from the jump with proper foyer, open-concept living/dining rooms and a drool worthy reno'd eat-in kitchen. Storage galore with closets in each bedroom, and huge windows to fill every room with sunshine and good vibes. Endless options with this sky-high, separate entrance basement (seriously high ceilings): AirbNb perfection, in-laws, income, or the best entertaining rec room. A beautiful 3-piece washroom, bright windows and an ideal shared laundry set-up make it ready for anything. Start and end your days in the west-facing backyard complete with grapevine covered trellis, grassy yard and room for a vegetable garden. The rear covered porch extends your living space and is the perfect spot for morning coffee or evening sunset BBQs. Rare garage (with workshop/storage room) offers parking for 1 car plus additional second space outside. Garden suite eligible (see available report). Located in the heart of Caledonia-Fairbank, you're literally steps to everything: transit, future Eglinton LRT & Caledonia GO, schools, trails, playground/splashpad, groceries, library, shops on St. Clair and Allen Expressway. (id:60569)
333 Enfield Road
Burlington, Ontario
Welcome to 333 Enfield Drive, located in a quiet cul-de-sac! This spacious gem features 3+2 bedrooms and 3 bathrooms, perfect for families or anyone who loves extra space. The full basement apartment is a fantastic bonus great for extra income or a private in-law suite. Sitting on a large lot with plenty of room to enjoy the outdoors, this home also offers unbeatable convenience with the GO Train close by, making your commute a breeze. Don't miss out on this rare find that combines space, flexibility, and easy access to transit, restaurants, shopping and so much more! (id:60569)
6607 Jazzy Mews
Mississauga, Ontario
Stunning and very well maintained 3 Bdrm F/H Townhome! Located In A Fabulous Neighbourhood W/Easy Access To Hwys 401/407, Heartland Center, Transit & More! Numerous Upgrades Include 9FtCeilings, Hrd/W Flr On Main Fl, Oak Staircase, Spacious Eat-In Kitchen W/ Upgraded 42' Maple Wood Oversized Cupboards & Lots Of Counter Space, Walkout To Private Deck, Oversized Garage W/ Door To Yard & Ent. To House, perfect For A Growing Family! Roof Shingles Replaced -2019, New Carpet 2025, freshly Painted, upstairs Landry option, Brand new basement with Washroom, Washer/Dryer, Kitchen Cabinets, Flooring & storage shelves etc. Asphalt driveway 2025, recently Renovated & painted garage interior, new garage door & door opener 2024, New backyard fencing & staining/painting, newer A/C 2023, Owned newly Hot water tank, Owned furnace, Backyard Landscaping/Concentrate works, flower beds/Gardening, Installed in new front/backyard gross with flowers beds & with lot of Perennials plants and much moor. (id:60569)
11 Briardale Road
Brampton, Ontario
Welcome To 11 Briardale Road - A Beautifully Updated, Fully Detached 5-Bedroom Home Located On A Quiet Street In Brampton's Highly Sought-After Fletchers Meadow Community. This Solid Brick Home Offers The Perfect Blend Of Comfort, Space, And Functionality, Featuring A Double Car Garage, 6 Total Parking Spots (With No Sidewalk), And A Grand Double-Door Entry That Opens To A Spacious Foyer With Soaring Ceilings And A Stunning Chandelier. Inside, The Home Is Completely Carpet-Free And Showcases Hardwood Floors Throughout The Main And Second Levels, An Elegant Oak Staircase, And California Shutters. The Main Level Boasts A Bright And Open Family Room With Expansive Windows And A Cozy Gas Fireplace, Seamlessly Connected To A Modern Kitchen Equipped With Granite Countertops, High-End Stainless Steel Appliances, A Center Island, And An Eat-In Area With Walkout Access To A Large Wooden Deck And Fully Fenced Backyard- Perfect For Entertaining Or Relaxing. Upstairs, You'll Find Five Generously Sized Bedrooms, Including A Luxurious Primary Suite With A Walk-In Closet And A Spa-Like 5-Piece Ensuite Featuring A Soaker Tub And Separate Shower. The Professionally Finished Basement Offers Two Additional Bedrooms, A Full Kitchen, A Bathroom, And A Separate Side Entrance, Making It Ideal For Extended Family Or Rental Potential. Enjoy Outdoor Living With A Covered Front Porch, Professionally Landscaped Front And Back Yards, And Plenty Of Room For Vegetable Gardening. The Home Is Within Walking Distance To Worthington Public School, A 5-Minute Drive To St. Edmund Campion Secondary And McCrimmon Middle School, And Just Minutes From Cassie Campbell Community Centre, Public Transit, Mount Pleasant GO Station, Parks, Grocery Stores, Restaurants, And Various Places Of Worship. Come And Fall In Love With This Beautiful Home! Open House Sat & Sun, 2-4 PM. (id:60569)
13 Venue Road
Brampton, Ontario
Located in a Prestigious Community "The Values of Humber" This immaculate 5 bedroom house features a stone and brick elevation, no sidewalk and double door entry to a very large open concept foyer, large Dining room and living room combined, main floor family room with gas fireplace open concept to kitchen and breakfast area with a walk out to poured cement patio, main floor Den can be used as a 6th bedroom, 9' ceilings on main floor, upgraded quartz counter top in kitchen with glass tiles backsplash, primary bath with his and her closet and quartz counter tops, upgraded light fixtures in Kitchen, dining room and 2 in hallway and pot lights in family room and dining room, upgraded 18x18 ceramic tiles on main floor, air exchanger, central air, tool shed, fully fenced lot, walking distance to elementary school, transit and all other amenties. (id:60569)
137 Wakefield Road
Milton, Ontario
Welcome to this beautifully renovated detached home in the heart of Old Milton, where timeless charm meets modern comfort. This home has been fully updated and offers a rare blend of character and contemporary finishes. Nestled against Wakefield Park, it provides a serene, private setting surrounded by mature trees. Enjoy walking distance to established schools, scenic parks, Milton Mall, and the vibrant downtown core, with quick access to the 401, 407 and GO station perfect for commuters. The home features a spacious fully fenced backyard, a large driveway with parking for four vehicles, and elegant crown moulding throughout. The bright white kitchen boasts quartz countertops, a tile backsplash, stainless steel appliances including a gas range, an island with seating, and direct access to the backyard. The open concept living and dining area is warmed by engineered hardwood floors, pot lights, and a neutral palette. Upstairs, you'll find three generously sized bedrooms with large windows and a beautifully updated 5-piece main bathroom. The finished basement is ideal for entertaining or relaxing, featuring a cozy gas fireplace, more hardwood flooring, a laundry room, and a large crawl space for storage. This is a truly special home in one of Milton's most desirable, established neighborhoods. (id:60569)
105 Benhurst Crescent
Brampton, Ontario
Experience luxury and spacious living in this 3-year-new upgraded home! North-facing with an open-concept kitchen and living room, this stunning property boasts large windows, flooding the space with natural light. With over 4,000 sq. ft. of living space, enjoy the elegance of 9-ft smooth ceilings on the main floor and no carpet throughout the home. Each bedroom features a walk-in closet, with the primary suite offering a his & her closet for added convenience. The sleek built-in appliance kitchen is designed for modern living, while the two-sided gas fireplace connects the family and living rooms, creating warmth and ambiance. Work comfortably in the custom home office, and enjoy peace of mind with hardwiring for security cameras. Step outside to a smooth tile interlocked backyard patio with a raised garden bed, or unwind on the front room balcony. For added value, the LEGAL rentable 2-bedroom basement apartment with a separate entrance provides income potential, while the spacious 20 ft x 10 ft recreational room with a bar completes this exquisite home. Don't miss this rare opportunity schedule a showing today. Must check virtual tour. (id:60569)
107 Benhurst Crescent
Brampton, Ontario
Exemplary 6-Bedroom Luxury Home with Legal Basement Apartment & Elegant Bar | 3 Years New | Prime Close To Mount Pleasant Location. Welcome to this absolutely stunning and meticulously maintained detached luxury home, offering over 4400 sq ft of beautifully finished living space in one of Mount Pleasants most coveted neighborhoods. Just 3 years new, this modern masterpiece features 6 spacious bedrooms, 5.5 baths, and a fully legal basement apartment is an excellent mortgage helper or multigenerational living solution. Enter through a grand double-height foyer with soaring 18-ft ceilings, setting the tone for the homes upscale ambiance. The main level boasts 9-ft ceilings, pot lights, and an open-concept layout that seamlessly connects the elegant living/dining room, sun-filled family room, and a gourmet chefs kitchen complete with high-end, warranty-covered appliances, granite countertops, custom cabinetry, and a large centre island. All four upper-level bedrooms are generously sized, offering excellent closet space and access to upgraded baths. The luxurious primary suite showcases a walk-in closet with built-in organizers and a spa-like 6-piece ensuite with double vanity, soaker tub, and glass-enclosed shower. The fully finished legal basement features its own private entrance and includes a full kitchen, bedrooms, bathrooms, an elegant bar area, and a spacious recreational room ideal for entertaining or extended family living. Enjoy beautifully interlocked front and back landscaping, a private patio, and parking for 6 vehicles (2 in the garage + 4 on the driveway).Located just minutes from Mount Pleasant GO Station, top-rated schools, scenic parks, and shopping, this home is the perfect blend of luxury, functionality, and income potential all in an unbeatable location. Must check virtual tour. (id:60569)
109 Benhurst Crescent
Brampton, Ontario
Welcome To 109 Benhurst Street, Brampton a home that radiates light, prestige & new beginnings. This expansive 4400 + sqft luxury detached home is set in one of Brampton's most sought-after neighborhoods. Thoughtfully designed to reflect elegance, balance, and opportunity, this residence blends refined upgrades with a warm, inviting layout. Enter through grand double doors into an airy, sun-filled space featuring a soaring 18-ft foyer, rich hardwood floors, and a seamless open-concept design. The main floor offers 9-ft ceilings, a formal living/dining area, and a bright family room that invites natural light into every corner perfect for both relaxing and entertaining. The chefs kitchen is a true showpiece with granite countertops, custom cabinetry, a spacious pantry, breakfast area, high-end appliances (under warranty), and a large centre island. Modern pot lights and stylish blinds enhance the ambiance throughout. A dedicated laundry room adds everyday convenience. Upstairs, discover 4 generous bedrooms, including a private primary retreat with walk-in closets and a spa-style 6-piece ensuite with a soaking tub and glass shower. Each secondary bedroom is bright, spacious, and includes custom closets and access to well-designed bathrooms. An open office nook on the first floor provides a bright, functional space for work or study. A legal basement apartment with a separate entrance includes a full kitchen, bedrooms, and bathrooms perfect for extended family or income potential. Outside, enjoy a fully interlocked driveway and patio, with space to park 6 vehicles (2 in garage + 4 on driveway). Close to schools, GO station, parks, and major amenities. Bright, inspiring, and full of momentum this home embodies leadership, focus, and forward growth. Don't miss this rare opportunity book your private showing today and step into your next chapter. Must check virtual tour. (id:60569)

