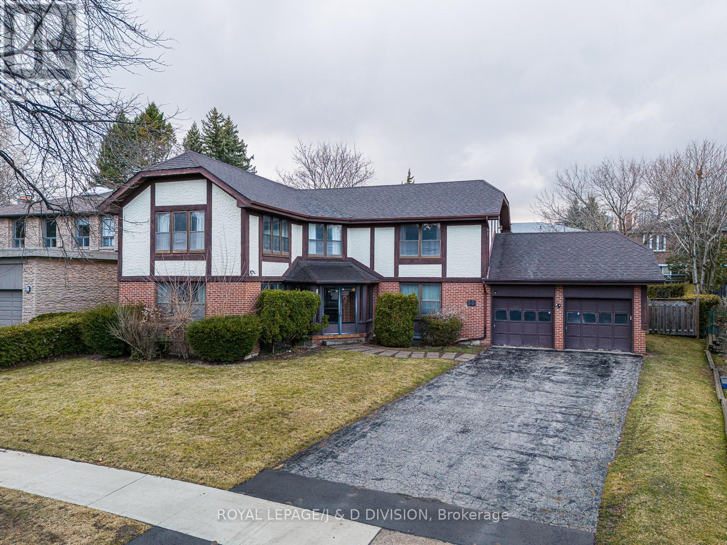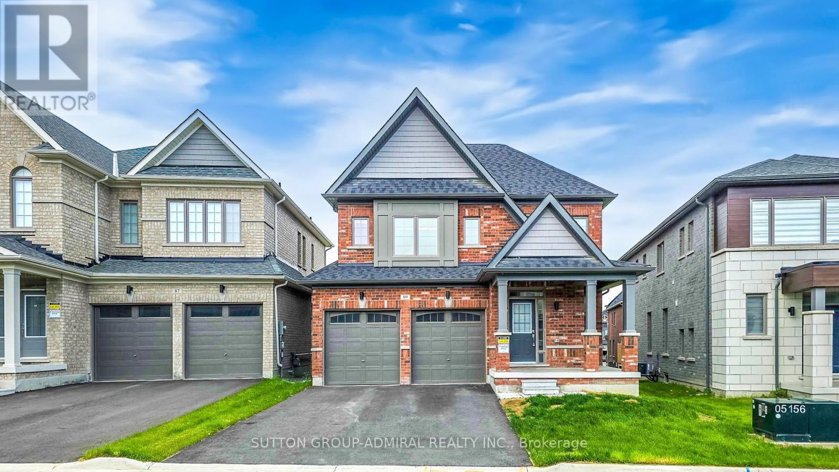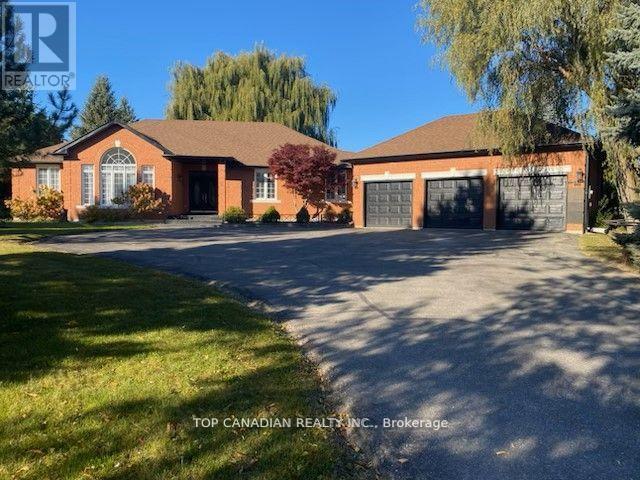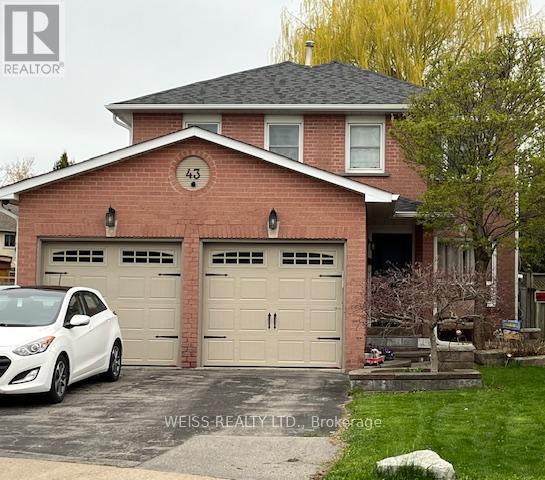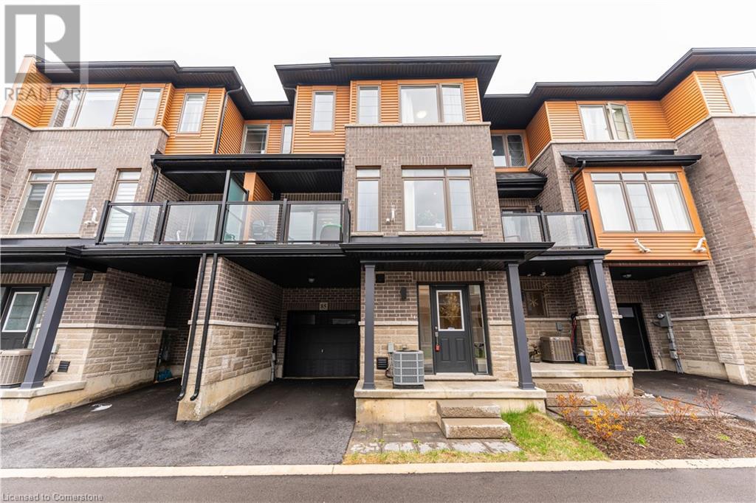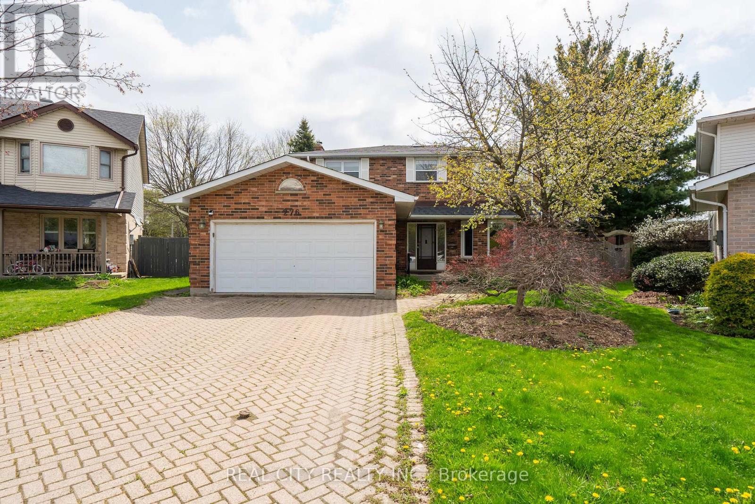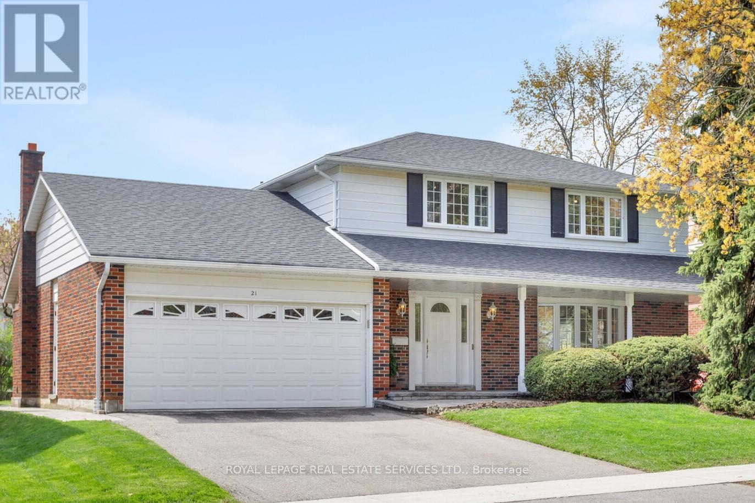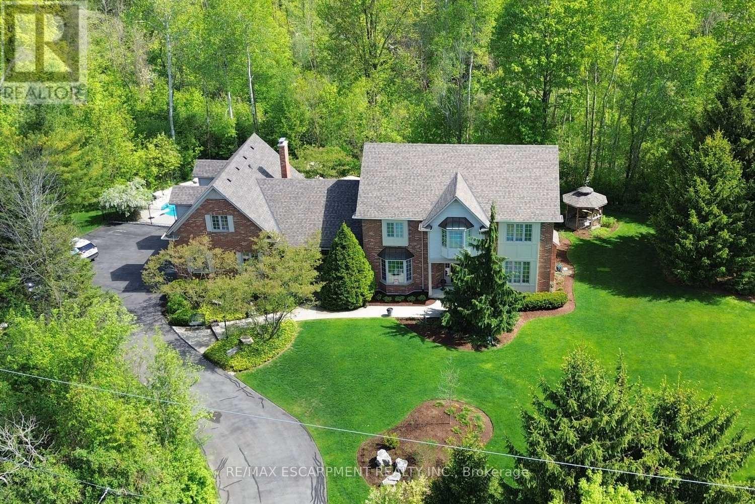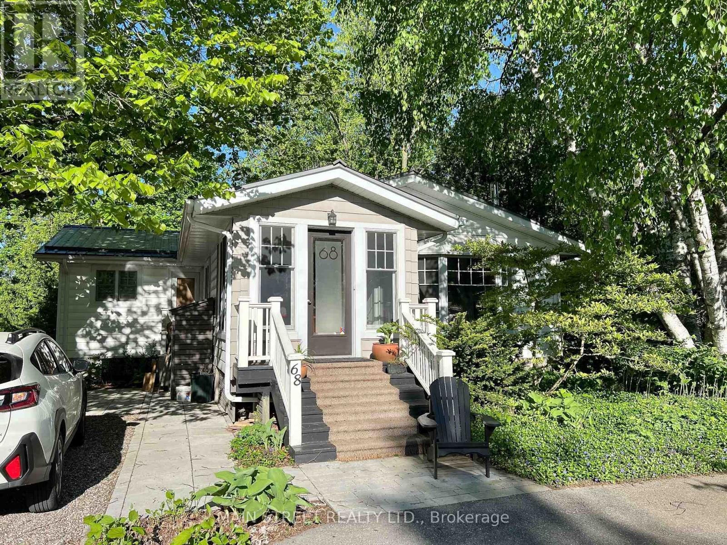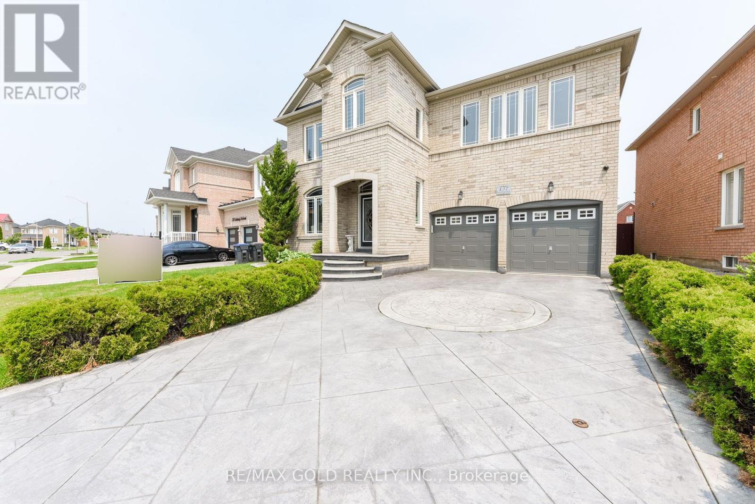59 Mellowood Drive
Toronto, Ontario
Spacious Family Home in the Prestigious St. Andrew - Windfields Area. First Time offered in over 50 years. Welcome to an exceptional opportunity in of Toronto's most desirable neighbourhoods. Situated on a rare widening lot with an impressive 69 foot frontage expanding to nearly 97 feet at the rear. This beloved family home offers almost 3000 square feet of spacious thoughtfully designed living. Perfect for large or multi-generational families, this residence boasts generous principal rooms and a functional layout. The main floor features a grand living room, formal dining room , home office and a bright open concept family room that flows seamlessly into an expansive kitchen with large breakfast area - stretching across the entire rear of the home. A convenient main floor laundry room adds to the practicality. Upstairs you will find five well sized bedrooms. The private Primary Suite occupies its own wing complete with a sitting area, a 4 piece ensuite, large double closet, walk in closet with laundry chute and ample natural light. Four additional bedrooms each with double closets share a spacious 5 piece family bathroom. The lower level offers even more space and versatility with an updated 3 piece bathroom, a large open area ready for a games room, home theatre, or additional living space and two bonus rooms with potential for bedrooms or storage. A walk-out leads up directly to the garden adding flexibility to the great potential of the lower level. The double private driveway offers ample parking and double car garage with remote access has plenty of storage space for outdoor gear and seasonal items. Located within walking distance to shops, dining, and tennis/pickleball courts. This home is ideally situated in a top tier school distract: Dunlace PS (JK-6), Windfields PS (6-8), York Mills CI (9-12), Etienne-Brule (7-12) and close to several highly desired private schools. Enjoy this coveted location while you live and plan your dream updates. (id:60569)
89 Kentledge Avenue
East Gwillimbury, Ontario
Welcome to 89 Kentledge Avenue, a beautifully appointed home located in the highly desirable Holland Landing community of East Gwillimbury. This spacious and thoughtfully designed 4-bedroom, 3-bathroom property is ideal for families looking to settle in a peaceful neighbourhood while still enjoying convenient access to amenities, schools, parks, and major commuter routes. The home boasts an open-concept main floor layout that is both functional and inviting. As you enter, you're greeted by a bright and spacious dining area just off the foyer, perfect for entertaining or hosting family dinners. The kitchen is a true centrepiece, featuring a large centre island, stainless steel appliances, and a comfortable breakfast area that seamlessly flows into the living room. A cozy fireplace anchors the living space, creating a warm and welcoming atmosphere for relaxing evenings or gatherings with guests. Natural light fills the main floor, and a walk-out from the breakfast area leads to a private deck, ideal for summer barbecues or enjoying your morning coffee outdoors. Upstairs, you'll find 4 generously sized bedrooms, including a spacious primary suite complete with a luxurious 5-piece ensuite bathroom, featuring a soaker tub, separate shower, and dual sinks. A second 4-piece bathroom on the upper level offers added convenience for the rest of the family with modern finishes. If that's not enough - the entire 2nd floor has brand new carpet! The full unfinished basement presents an excellent opportunity to expand your living space with a home office, gym, rec room, or additional storage, customized to fit your needs. Situated in a quiet, family-friendly area, 89 Kentledge Avenue combines the comfort of modern living with the charm of a well-established community. Whether you're upsizing, relocating, or looking for a home to grow into, this property offers the space, layout, and location to suit your lifestyle. **Listing contains virtually staged photos.** (id:60569)
31 Golfview Boulevard
Bradford West Gwillimbury, Ontario
One Of The Best Lots In Prestigious Golfview Estates. Beautiful & Bright Spacious Bungalow. 9ft ceiling throughout, Vaulted Ceilings in the Kitchen and Family Room. Spacious New Renovated Kitchen With Quartz Counters and Backsplash, Island With Breakfast Bar & Breakfast Area Overlooking Large Private Backyard with Mature Trees & Walkout To Beautiful Sun Room. Renovated with New Flooring Throughout. Main Floor Laundry/Mud Rm With Entrance To The Oversized 3 Car Garage. Private 0.8 Of An Acre Lot Backing onto Green Open Space. Approximately 2700 Sq.ft Plus Large Recreation Room in the Basement. Parking for 10-12 cars on the driveway. Situated On A Quiet Street Minutes From Highway 400. (id:60569)
43 Walker Crescent
Ajax, Ontario
Beautifully updated South Ajax Home Close to the lake, Rotary Park, schools & restaurants. This 4 bdrm home sits on a mature pool sized lot. Its fully fenced, has redone bathrooms, newer gas furnace & A/C. Shingles & front door , a garage doors & openers replaced. Over $50,000 spent on hardwood floors including staircase & wrought iron bannisters. New oven, washer & dryer in 2024. 3 minutes to Go Station & hospital. (id:60569)
1031 Quarry Drive
Innisfil, Ontario
Stunning 3-Car Garage Custom Home on a Premium 72 x 162 Lot Backing Onto Mature TreesThis beautifully upgraded 3,355 sq ft residence offers luxury living inside and out.Exterior Features: Eye-catching brick & stone exterior with elegant pot lights Covered front porch with grand double 8 doors Over $60K in recent landscaping, including a gorgeous patioInterior Highlights: Soaring 10 ceilings on the main floor with crown moulding and hardwood flooring 9 ceilings on the second floor and basement Main floor master retreat with 6-piece ensuite and frameless glass shower Second primary suite upstairs perfect for multi-generational living Oak staircase with iron pickets adds a timeless touchChefs Kitchen: Extended cabinetry with crown moulding and valance lighting Quartz countertops in kitchen and all bathrooms Built-in appliances, large pantry, and ample workspaceThis home is perfect for families looking for elegance, space, and privacy in a tranquil, tree-lined setting. (id:60569)
61 Soho Street Unit# 85
Stoney Creek, Ontario
Introducing an exquisite, newly constructed freehold townhome by Losani Homes, ideally situated on a private road within the desirable Central Park neighborhood. This contemporary residence offers easy access for commuters, just moments away from the Upper Red Hill Valley Parkway. As you enter, you are greeted by a bright and spacious foyer on the main floor. Ascend to the second level, where an open-concept living and dining area awaits, featuring expansive windows that fill the space with natural light. Enjoy the stylish vinyl flooring and step out onto the generous balcony for a breath of fresh air. The gourmet kitchen boasts elegant quartz countertops, custom cabinetry, and sleek stainless steel appliances. This level also offers a convenient 2-piece bathroom and full laundry room. On the third floor, you will find a luxurious master bedroom complete with an ensuite bathroom, in addition to two more well-appointed bedrooms and a full 4-piece bathroom. Nestled in a charming neighborhood, this home is in close proximity to the 190-acre Eramosa Karst Conservation Area, which offers picturesque trails, caves, and beautiful views of the community pond. Experience the convenience of nearby dining, public transit, shopping, walking trails, parks, a mosque, and a movie theatre. Don’t miss the opportunity to see this stunning home! Contact us today to schedule a viewing and immerse yourself in the best of modern living. (id:60569)
95 Hitchman Street
Brant, Ontario
This is the one you've been waiting fora stunning detached home on a premium 44 ft end corner lot, offering the perfect blend of modern design, functionality, and unbeatable location.With a striking all-brick and stucco exterior, this home turns heads from the moment you arrive. Inside, you're welcomed by a bright open-concept layout, perfect for both everyday living and hosting with ease. A versatile front flex space can be styled as a formal dining room or second living area, giving you options that grow with your lifestyle.Designed with comfort in mind, this home features 4 spacious bedrooms and 3.5 bathrooms, finished with contemporary fixtures, energy-efficient appliances, and a clean, modern aesthetic throughout.The double car garage provides generous parking and storage, while the no sidewalk lot adds convenience and outdoor flexibility. Being a corner unit, enjoy added natural light, more privacy, and extra yard spacean ideal setup for families and professionals alike.Located in a thriving, family-friendly neighbourhood, you're just minutes from parks, top-rated schools, shops, restaurants, and major highway access. Opportunities like this are rareact fast and book your private tour today!Photos have been virtually staged. (id:60569)
276 Blue Forest Place
London North, Ontario
This Recently Renovated Move In Ready 6 Bedrooms 3 Full Bathrooms Gem, Located In Prime London, Offers Spacious Bright Modern Contemporary Living, Huge Backyard With Large Inground Pool Perfect For Summer, Deck, A Gas BBQ Hookup For Outdoor Dinning And Entertainment. Recent Updates Include New Bathroom & Two Bedrooms On Main Floor, Fresh Paint & New Fence Posts. Updates From Previous Owner Include New Roof, Furnace, AC, Windows, Pool Pump, Chlorinator & Flooring. This Is Also A Great Investment Property And Comes With Furniture, Potential To Finish The Basement, Ideal For Working Professionals, Academics, Medical Professionals, Large Families And Ensures Both Convenience And Proximity. Located Minutes From The Hospital, College, Public Transit, Shopping, Dinning, Access To Highways And Much More. Book Your Viewing Today And Don't Miss Your Chance To Own This One. (id:60569)
21 Rustywood Drive
Toronto, Ontario
Welcome to 21 Rustywood Drive ~ A Place to Grow, Gather & Call Home. Tucked away in the heart of the highly sought-after Parkwoods neighbourhood, 21 Rustywood Dr. is the perfect blend of space, light, and warmth ready to welcome its next family. Set on a 62 X 100 ft. lot this bright and beautifully maintained 4-bedroom home offers incredible versatility for modern living. A large bay window fills the living room with natural light and hardwood floors flow through the separate living and dining areas, while the sunny, south-facing eat-in kitchen is a cheerful spot to start your day. What truly sets this home apart is the large main-floor family room complete with a cozy fireplace, hardwood floor and a walk-out to the fully fenced, south-facing backyard. Its an ideal setting for relaxed evenings, weekend barbecues, and plenty of space for the kids. Upstairs, you'll find four generous bedrooms, each with double closets, providing ample room for the whole family. The fully finished lower level offers endless possibilities from a kids play area and study zone to a home theatre or hobby space. And yes there's no shortage of storage, with a large dedicated area just off the laundry room (Other). Surrounded by mature trees and just a short stroll to parks, top-rated schools, library, community centre, shopping and quick access to transit and highways this home combines peaceful living with everyday convenience. Don't miss the opportunity to call this home! (id:60569)
712 Robson Road
Hamilton, Ontario
A truly magical property ! Strategically positioned to capture the woodland views & natural sunlight in the house & on the pool this custom built, meticulously maintained home on the outskirts of Waterdown is a family's dream come true. Whether playing games on the sprawling lawn, reading in the gazebo, lounging by the pool, hiking through your own woods or finishing your day with smores by the campfire, this home is sure to suit a growing family. Entertain in the formal living room, dining room with recessed buffet, cozy up by the fire in the family room or take in the views in the sun filled sunroom and count the endless number of bird species always at the feeder. Enjoy gathering around the island in the spacious kitchen with ample cabinets & a desk area. Enjoy a restful primary suite and 3 additional bedrooms in the main house. Work from home with a separate private entrance to office. Also there is a 3pce bath conveniently located to serve the main floor & pool guests adjacent to the laundry room entrance and access to the loft / office with kitchen area that can easily accommodate a nanny/ in-law /teenager suite and has its own heat pump for heating & cooling. The lower level has an excellent workshop & is otherwise an open canvas for whatever your heart desires. (id:60569)
68 Hillview Drive
Newmarket, Ontario
This Superb Bungalow Sits On A Huge 60 X 203 Foot Lot In The Heart Of Newmarket. Centrally Located On A Quiet Street, It Is Within Walking Distance To The Beautiful Downtown Area, GO Train, Southlake Hospital, Schools, Parks, Restaurants And Much More! The Entry "Mud Room" Has A Built-In Storage Bench and Adds Great Convenience When You're Coming In Or Leaving Home. Wood Fireplace Insert & The Large Bay Window (Pella) Make Your Living Room Very Classy. The Large Kitchen Has A Separate Pantry, And Reverse Osmosis Water Filtration System. The Breakfast Area Includes A Built-In Bench Plus French Doors That Open To The Large Backyard. The Main Level Has Three Spacious Bedrooms, A Bathroom With Whirlpool Tub & Separate Shower. In The Lower Level You Get Large Windows, Plus Tons Of Living & Storage Space. Here Your Teenagers Or Guests Can Have Their Own Privacy With Two Bedrooms, A Bathroom And A Rec Room. Investors Should Note That Zoning Here Is Favourable To Creating A Legal Apartment In This House Or Even Adding A Separate Auxiliary Dwelling Unit or Bunkie In The Large Backyard (Buyer To Verify). House Comes With Many High Quality Anderson Windows, And The Metal Roof (2017) Eliminates The Need To Pay For Roofing In The Foreseeable Future! High Efficiency Furnace, Water Heater (2023), Water Softener, And Water Treatment Unit Are Owned. Circular Driveway Was Paved In 2019. The Lovely Backyard Has Two Garden Sheds, Landscaped Shrub & Perennial Beds, Fenced Vegetable Garden, And Fruit Trees. The Main Bathroom Has A Laundry Shute And You Get A Work Bench In The Basement Too! (id:60569)
137 Earlsbridge Boulevard
Brampton, Ontario
Welcome to this beautifully upgraded and spacious detached home located in the heart of Fletchers Meadow, Brampton. Aprx 2900 Sq with 2 Master ensuite Situated on a premium 52-foot-wide lot, this impressive property offers exceptional curb appeal and modern finishes throughout, ideal for families seeking space, style, and convenience.Featuring a huge double car garage and an extended driveway, this home stands out with modern stamped concrete all around including the driveway, walkway, and backyard offering a sleek, low-maintenance exterior with a luxury touch. Inside, youll find:4+ spacious bedrooms and 4 bathrooms. A bright, open-concept layout with separate living and family rooms. A large eat-in kitchen with modern appliances and walk-out to the backyard. A welcoming foyer and elegant staircase, Abundant natural light and tasteful finishes throughout, Fully fenced backyard perfect for entertaining, kids, or pets. Located in a quiet, family-friendly neighborhood close to top-rated schools, parks, transit, shopping, and more, this home is a true gem in one of Bramptons most desirable communities.Dont miss this opportunity to own a standout home on a rare wide lot with modern upgrades and unbeatable charm! (id:60569)

