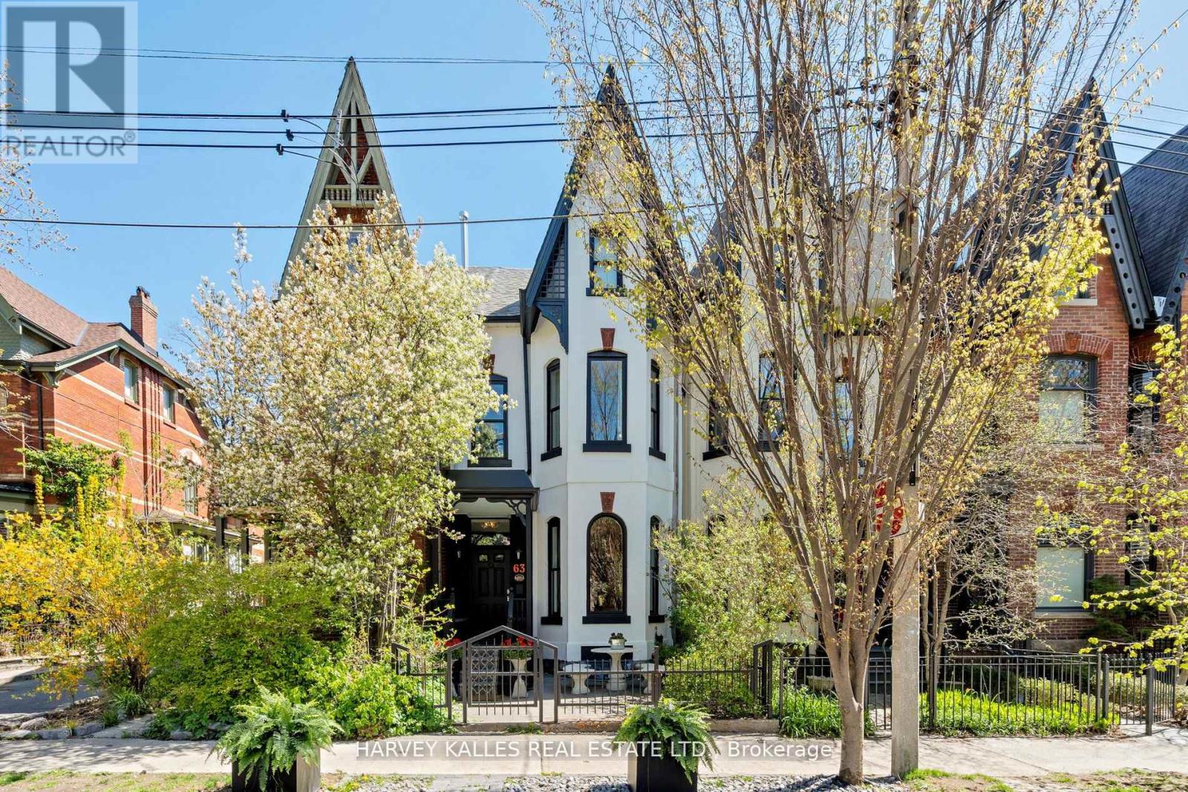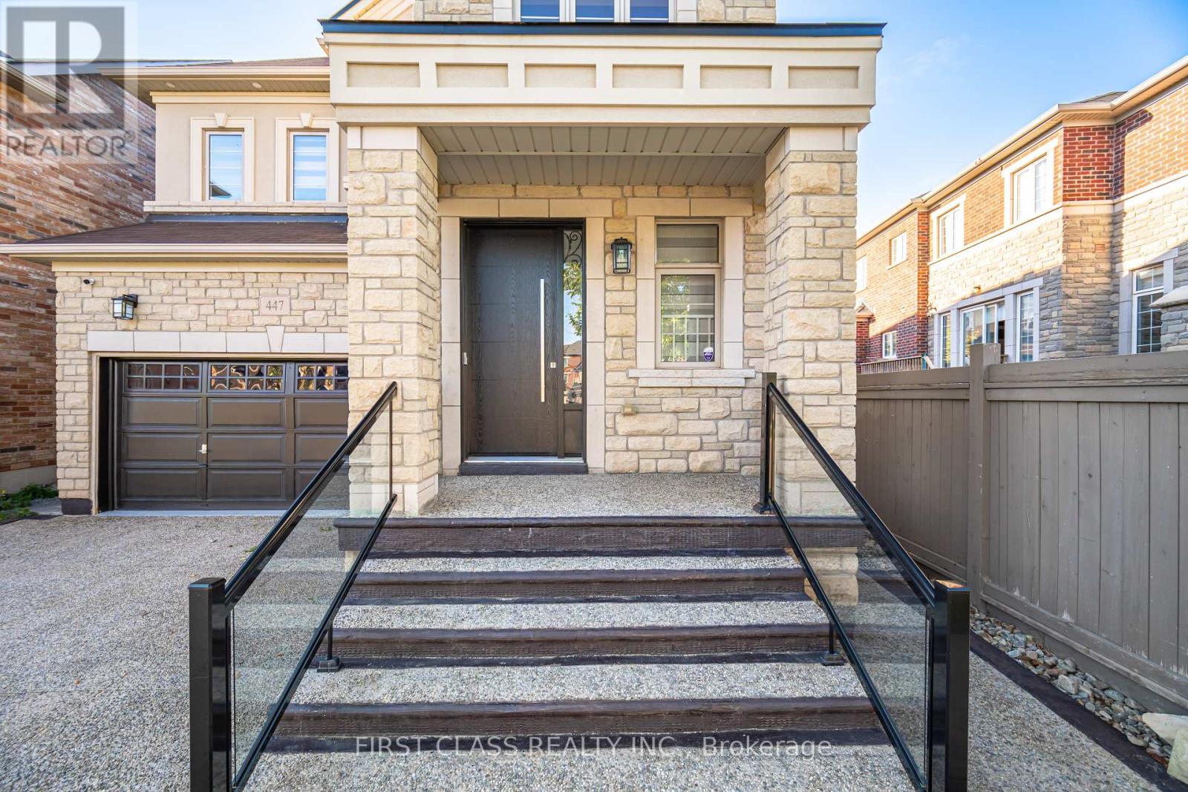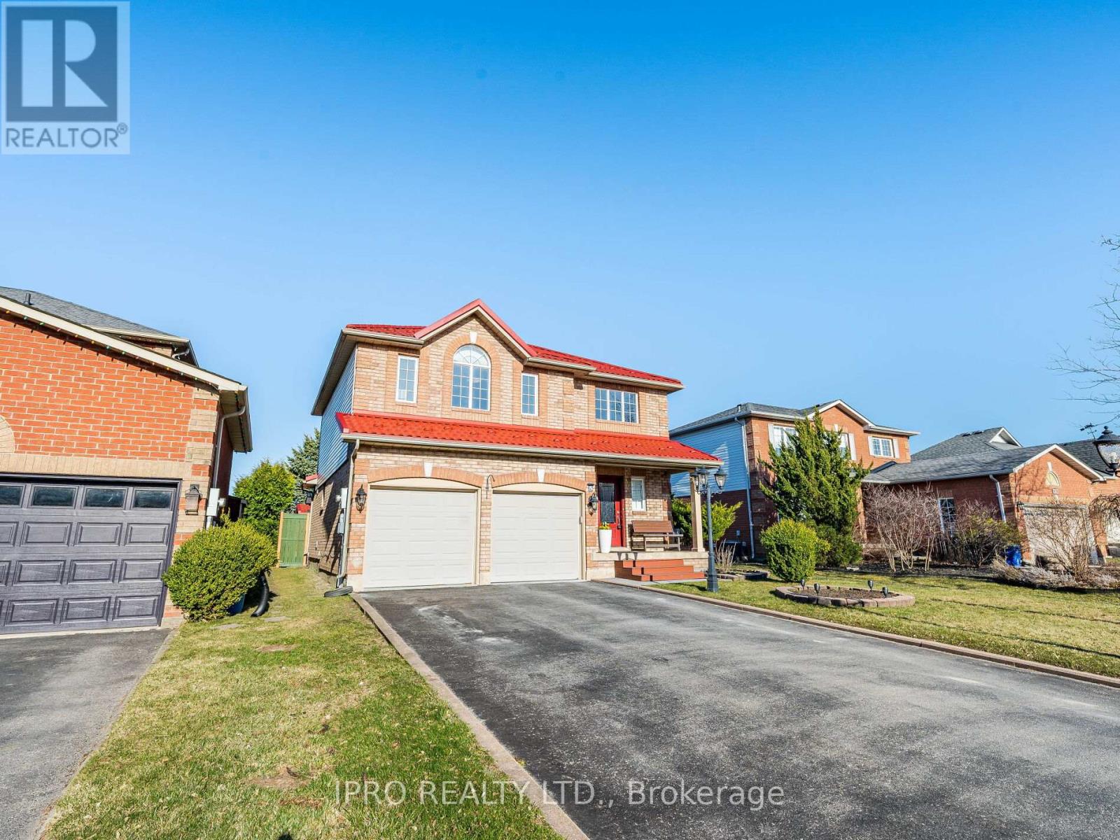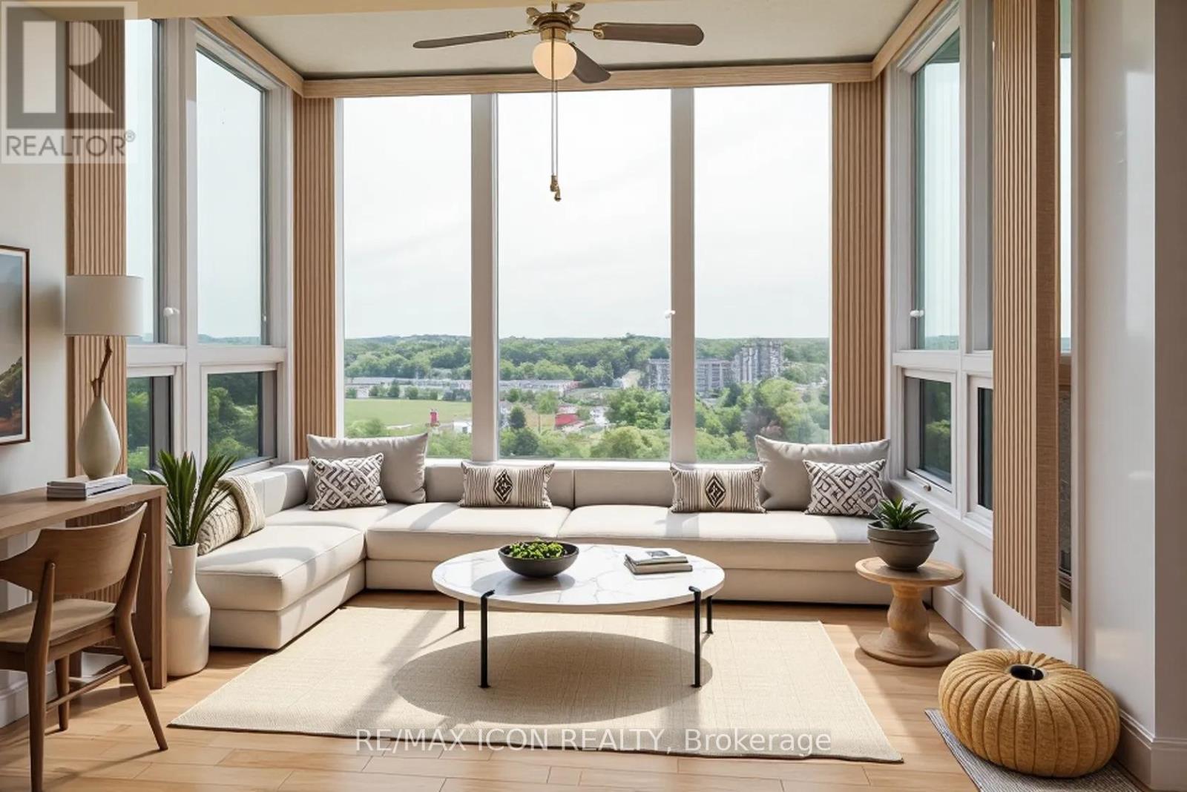63 Metcalfe Street
Toronto, Ontario
This magnificent Victorian in historic Cabbagetown presents a golden opportunity to own a living work of art. An extraordinary home for lavish entertaining and simultaneously as a respite from the city in its serene private quarters. An elegant reception area for fireside cocktails overlooks the garden-facing bay window. Rich espresso wide-plank hardwood carries into the formal dining room with complimenting fireplace where memorable gatherings are formed under the sparkle of a chandelier. Chefs will relish the designer kitchen with timeless white cabinets, honed marble countertops & antique brass accents. Fully equipped with deluxe appliances including the LG InstaView refrigerator, integrated Bosch dishwasher & Kitchenaid gas range. Adjacent is a comfortable spot to curl up with a book & coffee, while keeping the cook company. Your living space flows through a suite of French doors to its own deck complete with hot tub. The enclosed backyard oasis spans the rear of the property, effortlessly blending the indoors & outdoors. A discreet powder room rounds out the offerings to the ground floor. The restored grand staircase rises to a landing flanked by impressively-scaled complimentary bedrooms with chic wall murals, deep closets & calming views from oversized windows. A third bedroom makes an ideal nursery, den or home office. A handsome bathroom services this level. Ascend to the top floor and unwind in the privacy, tranquility, and seclusion that the primary suite offers. Featuring the home's 3rd gas fireplace and a private dressing room. The ensuite bath rivals any spa with a freestanding soaking claw-foot tub nestled under the vaulted ceiling, a double glass shower & dual vanity sinks. Your sanctuary grants access to the sprawling sundeck that boasts rooftop vistas of surrounding architecture & treetops, creating an escape within an escape. The partially finished lower-level provides room for a gym, home office & ample storage, plus future potential with walkout (id:60569)
5558 Longford Drive
Mississauga, Ontario
This Impressive 3+1 BDRM, 4 Bathroom Home In The Sought-After Churchill Meadows Area Is The Perfect Blend Of Modern Updates & Comfort. It Features A Spacious Layout With A Fully Upgraded Basement, Complete With New Cabinetry For Added Storage & Style. The Home Boats A 2-Stage Electric Charger & An Upgraded Electrical Panel, Making It Ideal For Electrical Vehicle Owners. The Newly Installed Driveway Extends All The Way To The Side Of The House, Offering Ample Parking Space & Easy Access. Enjoy Your Outdoor Space With A Beautiful Fire Pit In The Backyard, Perfect For Relaxing & Entertaining. Inside, The Home Features Sleek, Upgraded Glass Railing On The Second Floor, Adding An Open & Contemporary Feel To The Space. Conveniently Located, This Home Is Just Moments Away From The Largest Food Plaza @ Ridgeway, Offering A Variety Of Dining & Shopping Options. It Is Also Near A Highly Rated School & The Erin Mills Centre. (id:60569)
50 Donald Stewart Road
Brampton, Ontario
Absolutely Stunning Detached Home, Rosehaven Built under Tarion Warranty, with 25K builder Upgrades, Open concept layout, 4 Bedroom ,4 washrooms,2 Ensuite Bathrooms,9 ft ceilings on Main and 8ft on 2nd floor. Oak staircase with Iron spindles, Hardwood floors throughout except bedrooms. Modern beveled edge trims & baseboard. Zebra blinds. Stainless steel appliances. Upgraded kitchen cabinets and granite countertops. Pot lights on main floor. Upgraded Fireplace in Family room. 2nd floor laundry room. Close to 2 big Parks, 10 minutes to Mount pleasant Go and HWY 410, Steps away from School, Convenience stores, Day care, Public transit. Make it yours today and enjoy this Beautiful Home with your Family. (id:60569)
447 George Ryan Avenue
Oakville, Ontario
Welcome to your dream home with modern and custom upgraded 4-Bedroom, 4-Bathroom in Oakville. Fully Upgraded Modern Home Boasting a functional floor plan with lots of sunlight, including a high ceiling on the main floor, a modern open-concept kitchen with an island with a beautiful chandelier light bringing glory and quartz countertops and backsplash, upgraded top-line stainless steel appliances, Eat-In Bar And Breakfast Area. Freshly painted, Modern Custom Front Door, with brand new aluminum/glass railing on the front porch. Hardwood Floor throughout, Pot lights on Main floor & First Floor hallway. Separate Functional Layout With Living & Family Room with Gas fireplace. Main Floor Home Office with French doors. Two Mud rooms. 2nd Floor Spacious Prime Bedroom with walk-in Closet and 5-piece en-suite. Large Guest bedroom with en-suite bath. The Other 2 Bedrooms Are Generous Size with Jack & Jill bathroom. A two-car garage and additional driveway parking complete this exceptional property, making it the perfect place to call home. only 7 year old home **EXTRAS** This Beauty Features Exposed concrete from Driveway to backyard. Prime Location Public Transit, Trails. Min/Drive To School, GO Station, Community Centre & Entertainment. The Buyer And Buyer's Agent to verify all measurements & tax. All upgrades list attached. (id:60569)
2310 - 310 Burnhamthorpe Road W
Mississauga, Ontario
Exceptional & Fully Upgraded Suite A Must-See! $40k Invested In Recent Renovation. Welcome to this truly one-of-a-kind residence, offering 900 sq ft of thoughtfully designed living space. This bright and spacious unit features a highly functional split-bedroom layout with two generously sized bedrooms and a true den perfect for a private home office. No detail has been overlooked in the extensive upgrades throughout. The suite boasts high-end flooring, a stunning custom two-tone kitchen with quartz countertops, a waterfall island, and a full-height stone backsplash. Enjoytop-of-the-line appliances, including a full-size 33" refrigerator, designer faucets, a custom vanity with stonecountertops, and elegant custom lighting throughout. Beautiful wood panel accents in the living room and den add warmth and sophistication to the space. Take in breathtaking lake views from your private balcony and both bedrooms, offering a serene escape in the heart of the city. Located just steps from Square One Shopping Centre, Celebration Square, top-rated schools, parks, restaurants, public transit, highways, City Hall, the library, YMCA, and the Living Arts Centre this unit offers unmatched convenience and lifestyle.Truly move-in ready dont miss the opportunity to make this extraordinary property your new home! (id:60569)
2426, 2427 - 90 Highland Drive
Oro-Medonte, Ontario
Live where you play! Turnkey Resort-Style Living. This 1,400 sq. ft. 2-bedroom, 2-bathroom chalet on the 3rd level offers a unique opportunity for year-round living with premium amenities. Spacious double-unit design allows for flexible living, occupy the entire space or separate into two suites for rental income. Full kitchen and additional kitchenette in the second portion, providing convenience for guests or tenants. Resort-style amenities include indoor and outdoor pools, hot tubs, a fully equipped fitness center, and a clubhouse. Outdoor entertainment areas feature gas-fed fire pits, covered pavilions with BBQs and seating areas. Prime location with all Horseshoe has to offer, including skiing, snowmobiling, hiking, tree-top trekking, championship golf courses, an indoor golf zone, and Vetta Nordic spa all within minutes! (id:60569)
5 Reynolds Avenue
New Tecumseth, Ontario
This beautifully updated home offers modern comfort and stylish finishes throughout. The kitchen has been thoughtfully upgraded with sleek stainless steel appliances, contemporary countertops, and pristine cabinetry, creating a perfect space for culinary enthusiasts. The inviting living room centers around a charming fireplace, providing a warm and welcoming ambiance ideal for both relaxation and entertaining. Featuring three generously sized, sunlit bedrooms, including a luxurious primary suite complete with an ensuite bathroom and a spacious closet, this home ensures comfort and convenience. The fully finished basement adds versatile living space, complete with a wet bar and ample room for a home gym, offering endless possibilities for leisure and fitness .Exterior highlights include a durable metal roof with a lifetime warranty, guaranteeing lasting protection and peace of mind. Step outside to the private backyard patio, an ideal retreat for outdoor gatherings and tranquil relaxation. Move-in ready and designed for modern living, this home is a perfect blend of functionality and charm. (id:60569)
806 Henry Street
Whitby, Ontario
HEATED POOL (Fenced), HOT TUB, LARGE SUNROOM, GAZEBO, LARGE LOT What else can you ask for? Rarely offered 90ft by 175ft lot Detached Bungalow in the heart of Whitby. This beauty offers 3 large bedrooms on the main level and 2 bedrooms in the walk-up basement. Upgraded kitchen with Granite counters, Backsplash, Double Sink, Pantry, Eat-in Kitchen, & Plenty of Storage. Huge Living room with fireplace, wainscoting & crown molding offers comfort and an elegant atmosphere. Hardwood throughout the main floor. Pot light and crown molding will be seen through most of the house. Cozy Sunken Family room with large window & access to the Hot Tub, deck and Pergola. Enjoy the beautiful backyard view from your large Sunroom with space enough for a large gathering. Professionally designed backyard with stone walkway (front & Back), Pool house, heated pool, shed, gazebo, hot tub cottage life in the city! Spacious walk-up basement with 2 bedrooms, full bathroom, Cabinets & Island w/Quartz Counters, and additional living room space. Park 6 cars on the extended driveway and 2 cars inside the garage. Access the Garage from Inside the house or through 2 separate exterior doors or from the main large garage door. All amenities nearby Schools, Library, Rec Centre, GO Station. HWY401 & Shopping. 2021-2024: Changed A/C, Furnace, Swimming Pool Mechanical Update, Hot tub Cover Install, Fence Install around swimming pool.3 Mins walk to Henry Street High School, 2 Mins to HWY401, 5 Mins to HWY412, 3 Mins Drive or 15 Mins Walk to Whitby GO Station, 3 mins Drive to Port Whitby Marina, 5 Mins to Whitby Harbour Lighthouse Beach. (id:60569)
66 - 1500 Richmond Street
London North, Ontario
Fully Renovated and Freshly painted Condo Town house. Steps to Western University, Masonville Mall, City Bus, Thames River Trails & Hospital. Main Floor Features Living Room with Fire Place, Dining Room Leading to the Wooden Deck in Backyard, A good size Kitchen, Primary Bedroom attached with 5 Piece Bathroom, A Good Size 2nd Bedroom and a 4 Piece Bathroom. Fully Finished Basement with 2 Big rooms, Large Family Room, 4 Piece Bathroom, Laundry. (id:60569)
901 - 237 King Street W
Cambridge, Ontario
Stunning views, exceptional amenities, and a fantastic location! Welcome to Kressview Springs, where this spacious 2-bedroom, 2-bathroom condo offers breathtaking panoramic views of Riverside Park and the surrounding natural beauty. Enjoy the sights and sounds of nature from your private balcony and sunroom, or step outside and explore the nearby walking trails. Inside, you'll find a bright, open living space, an open-concept kitchen, in-suite laundry, and ample storage. The condo is painted in a neutral color, providing a versatile backdrop for any décor. The primary bedroom features an ensuite bathroom, while the second bedroom offers additional space to suit your needs. This well-maintained building boasts top-tier amenities, including a heated indoor pool, hot tub, sauna, gym, games room, woodworking room, and library. Residents can also enjoy the outdoor terrace with BBQs. The unit includes secure underground parking and a storage locker for added convenience. Recent updates to the windows and lobby further enhance the appeal of this sought-after building. With easy access to Highway 401 and public transit, this is an incredible opportunity to enjoy comfortable, carefree condo living at Kressview Springs! Book your private showing today! (id:60569)
7 Taylor Court
Caledon, Ontario
Welcome To This Gorgeous Brand-new End Unit Townhouse Located In The Heart Of Bolton. This stunning property features 3 spacious bedrooms, Rec Room on main floor, 3 bathrooms, a beautifully designed living space. Huge Lot Size, Freehold Townhome (Potl) 2166 Sqft. 10Ft Ceilings On Main Floor. 9Ft Ceilings On 2nd Flr. Oak Staircases, Handrails & Pickets, Beautiful Kitchen, Quartz Counter. Oversized Windows For An Abundance Of Natural Light. Surrounded By Exceptional Schools, Shops, All Amenities All Within Walking Distance (id:60569)
1301 - 50 Absolute Avenue
Mississauga, Ontario
Location, Location, Location - Marilyn Monroe Mississauga's Landmark Building. Bright & Spacious One Bedroom Suite With Unobstructed Breathtaking Panoramic Views From Large 255 Sq. Ft. Balcony, Stainless Steel Appliances. 1 Parking (Oversized), 1 Storage Locker, 24-Hour Concierge, Steps To Square One Shopping Centre, Public Transit At Front Door, 30,000 Square Feet Of Recreational Facilities, Cardio Room, Weight Room, Basketball, Squash Room, Lounge, Running Court, Indoor And Outdoor Swimming Pool And Much Much More. (id:60569)












