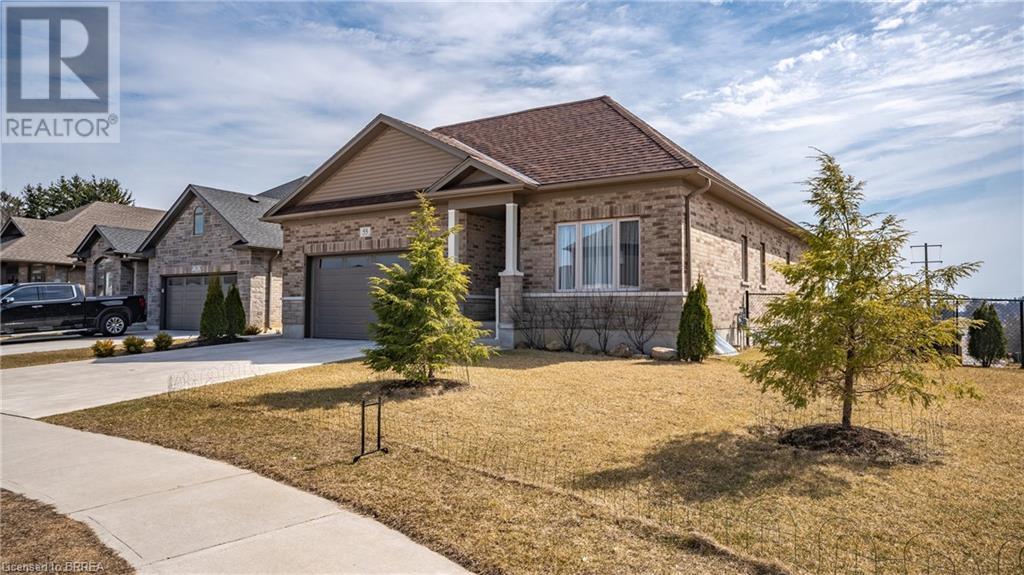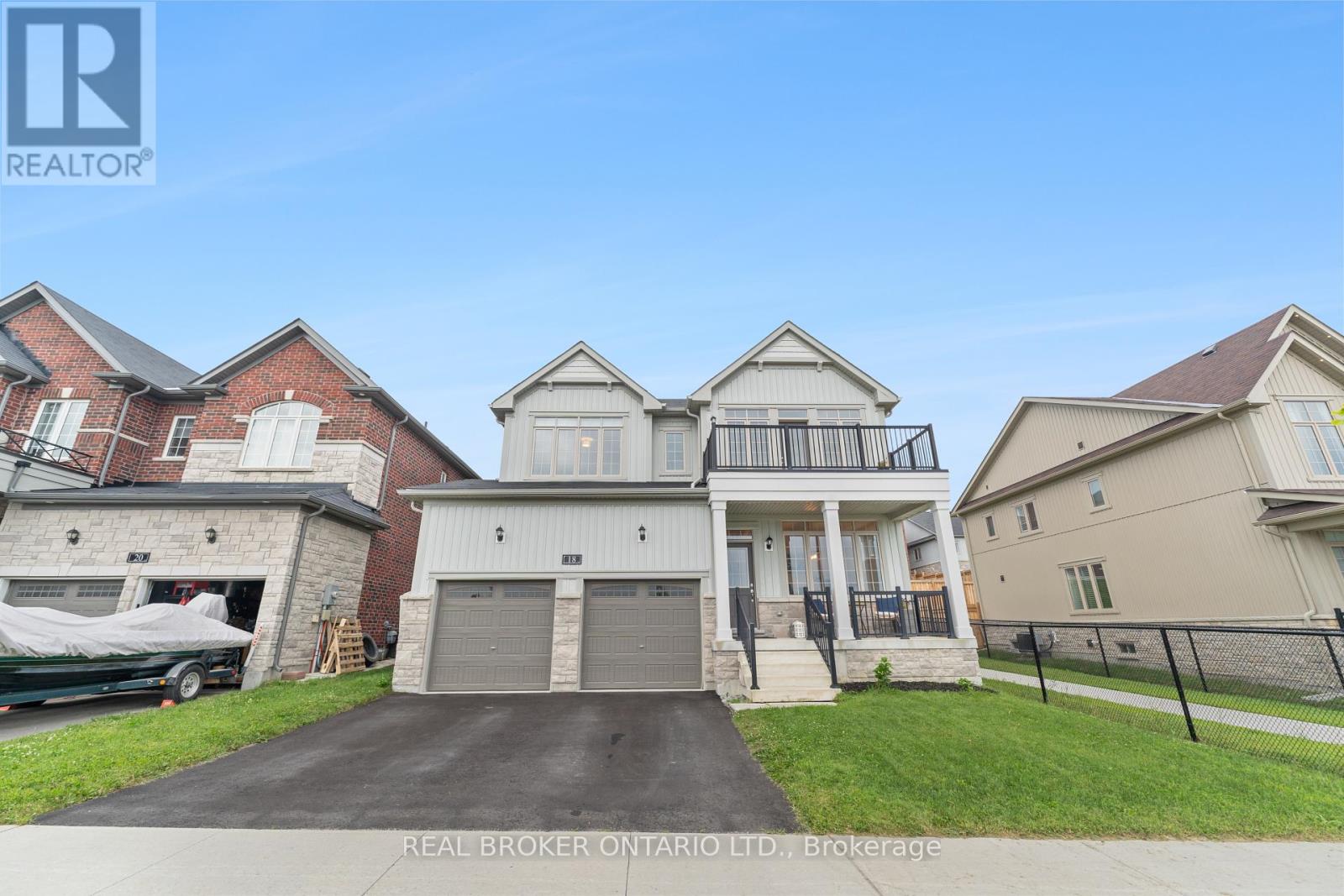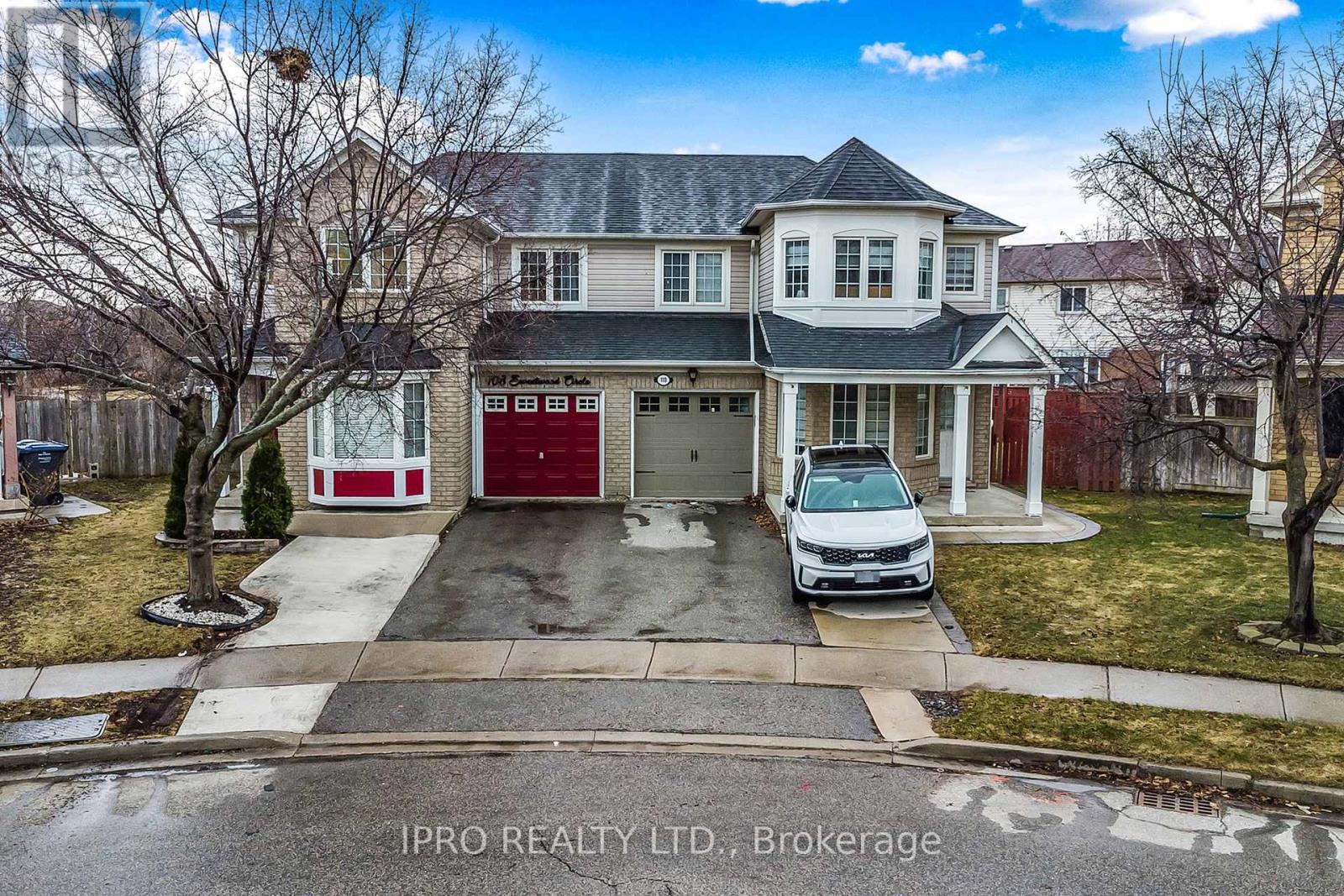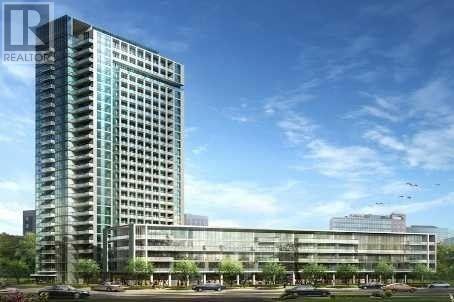252 Penetanguishene Road Unit# 14
Barrie, Ontario
Welcome to 252 Penetanguishene Rd Unit 14. This well-maintained 4-bedroom property features ensuite bathrooms for each bedroom. Located near both Georgian College and Royal Victoria Hospital, it is ideal for first-time homebuyers or investors. This property offers an ensuite laundry, a large open-concept living room and kitchen, and one outdoor parking space. Conveniently located with easy access to Highway 400. (id:60569)
521 - 8 Beverley Glen Boulevard
Vaughan, Ontario
Welcome to Boulevard at The Thornhill, a brand-new Daniels-built condo in the heart of Thornhill! This chic and contemporary studio suite offers 523 sq. ft. of functional living space with a modern chefs kitchen, stainless steel appliances, quartz countertops, and premium finishes throughout. Located in a prime area with convenient access to transit, shopping, dining, entertainment, parks, and green spaces this unit is ideal for both end-users and investors. Bonus: Comes with 1 parking space and 1 locker included! Currently tenanted at $2,000/month or can be sold vacant. (id:60569)
21 Callaghan Drive
Barrie, Ontario
This stunning 4-bedroom, 4-bathroom all-brick two-storey home is nestled in a quiet, family-friendly neighbourhood, offering both luxury & practicality, with a fully finished interior that spans from top to bottom. The heart of the home includes an elegant separate dining room, a cozy living room, & a generous family room complete with a gas fireplace, perfect for gatherings or quiet nights in. The bright & spacious eat-in kitchen, features plenty of cabinet space & modern appliances, with a walkout that leads to your very own private backyard oasis. The beautifully landscaped, fully fenced yard features an in-ground saltwater pool, a spacious deck & inviting patio area, all backing onto a tranquil greenspace for ultimate privacy. The huge primary bedroom is a true retreat, boasting a walk-in closet & a renovated ensuite, featuring a separate glass shower & high-end finishes. Three additional spacious bedrooms are located on the upper floor, along with a renovated 4-pc bathroom, offering a fresh & modern look. The fully finished lower level offers a wealth of entertainment possibilities. The spacious rec room features a built-in bar, making it the perfect spot for hosting friends & family, while the dedicated games room offers plenty of space for fun & relaxation. A separate exercise room rounds out the lower level, providing an ideal space for fitness & wellness activities. Convenience is key with a main floor laundry room that includes inside entry from the double-car garage. Additionally, this home is ideally located close to all amenities, including schools, shopping, & parks, making it a perfect place for a growing family to settle down. New shingles (2024). Renovated ensuite & main bathroom (2022/2023). New front door (2021). New pool liner, filter & pump (2021). New water softener (2019). Newer windows at the back of the house. With all these remarkable features & thoughtful updates, this beautiful home is move-in ready & waiting for you to call it your own. (id:60569)
55 Gibbons Street
Waterford, Ontario
The Madison a 1654 sq ft three bedroom , three bath bungalow, (with two bedrooms and fourth bath downstairs.) sitting on this subdivisions biggest lot ( just under 3/4 of an acre) with a full walk out lower level family room and full bath and an extra special addition !! a fully separate fully, finished two bedroom apartment with open concept kitchen, dining and living room, full 4pc bath, and full walk out to rear yard as well. WOW!! Custom built just three years ago and it shows like a brand new house. Attached double garage. Fully fenced yard. New shed. deck off main level and patios at each walk out for the home itself and the apartment. Soft colors used throughout. Three bedrooms on main floor and laundry. Primary bedroom has a lovely ensuite. Big island in the kitchen, pot lights and lots of natural light. Shed 10 x 16'. Concrete driveway and back pad. The yard all fenced is double gated to the back with easy access to the downtown core for shopping and to the lake. Great property for home occupancy business as the apaprtment could be utilized as a professional office and or in law accomodation .Great retirement home for someone who needs a family member to live with them. Waterford is a vibrant friendly town with great schools, walking trails, relaxation by Shadow Lake ( within walking distance) antique markets all within walking distance and new grocery store and retail areas coming. Be part of a gentler way of life. (id:60569)
18 Pristine Trail
Cavan Monaghan, Ontario
Discover a new level of elegance at 18 Pristine Trail in the desirable Millbrook community. This relatively new home, set on a premium lot, boasts over 2100 sqft of refined living space. It offers 4 bedrooms, 3 bathrooms, and soaring 9ft ceilings that fill the home with natural light and balanced, stylish décor.The open concept main floor features a spacious kitchen and living area highlighted by gleaming hardwood floors, stainless steel appliances, a center island, quartz countertops, and a welcoming gas fireplace. For added convenience, the main level also includes a laundry area and a double car garage that looks out over a peaceful park, with no homes directly in front.The master suite is a true retreat, complete with a luxurious 4-piece ensuite, a generous walk-in closet, a soaking tub, and a stand-up shower. The three additional bedrooms are bathed in natural light and enhanced with upgraded fixtures, sharing a modern 4-piece bathroom. One of these bedrooms even offers access to a private sun decka rare and desirable bonus.Downstairs, the expansive unfinished basement features a large cold room (cantina) and is prepped with rough-in plumbing for a future bathroom, opening up a world of customization possibilities. Additional highlights include central vacuum rough-in, A/C, HRV, and a convenient location near schools, a school bus route, shopping, and easy access to Hwy #35/#115/#407.This home truly has it allcome see for yourself! (id:60569)
108 Sweetwood Circle
Brampton, Ontario
SWEETWOOD BACKYARD OASIS. Upon Arrival To This Beautiful 1800 Sqft 3 +1 Bedroom 4 Bathroom Semi Detached Home Be Prepared To Be Delighted, Contented And Amazed With Everyrhing This Property Has To Offer. Before Entering The Home You Will Be Greeted By An Extended Driveway With The Ability To Park 3 Cars Plus One In The Garage And The Most Welcoming Curb Appeal. Entering The Home Your Sense For Open Spaces ,Luxury And Elegance Will Come Alive. You Will Be Amazed Wilth The Layout And Flow Of This Home; Beautiful Hardwood Flooring, Upgraded Light Fixrures, Custom Paint Job, An Open Concept Layout, Tastefully Decorated Dining / Living Areas, Bright Clean And Open Spaces, A Recently Updated Gourmet Kitchen With Quarts Countertop, Custom Backsplash, Top Of The Line Aplliances & New Cabinets And Fixtures; Step Out From The Breakfast Area, To One Of The Largest Premium Pie Lot Backyard In The Community...Perfect For Large Gatherings, Summer BBQs And Family Functiions. It Has A Custom Gazebo And Shed For All Your Storage Needs, While Overlooking A Community Oasis With A Scenic Bike Path & Lakeview. This Home Also Boasts A Finished Basement With One Large Bedroom, Bathroom & Living Area, With A Seperate Entrance To The Home From The Garage, Making Easy To Be Converted To An Inlaw Suite Or Income Generating Apartment . The Upper Floors Has 3 Spacious Bedrooms Which Includes A Large Master Suite With A 5 Pcs Ensuite Bathroom & Walk-in Closet . Located In The Sought After Fletcher's 'Meadow Community, Close To The Cassie Campbell Rec Cemtre, Schools, Shopping Areas, Parks & Mins From Mount Pleasant Go Station. A Very Convenient And Family Oriented Neighborhood. Book A Showing Today! You Won't Be Disappointed. (id:60569)
1006 - 2025 Maria Street
Burlington, Ontario
FRESHLY PAINTED!! Welcome to The Berkeley, one of Burlington's finest downtown condo buildings; a luxury project by Carriage Gate Homes! Loaded with upgrades at time of construction in 2019, you will be amazed at what this 1 Bedroom, 2 Bath unit has to offer! Ten-foot Ceilings; Wide plank Floors, with larger wood Trim; Upgraded Kitchen Cabinets, with extended height uppers & Crown Moulding; Stainless Steel GE Appliances, including upgrade Canopy Hood Fan; Island with Waterfall Quartz Countertop; Marble tile Backsplash; Built-in Kitchen wall unit with double Pantries and Quartz Countertop; Pot lighting throughout the living space; Custom Blinds; in unit laundry; owned parking spot and storage locker! Enjoy breathtaking views of Lake Ontario from your spacious (175 sqft) terrace! But there's more! The Berkeley offers exceptional amenities including the hotel-inspired lobby, attentive concierge service and 24 hr security, party and games rooms, a rooftop patio with BBQs and lake views, secure bike storage, and a fully equipped gym. Owned parking spot conveniently located beside the elevator. This one wont last! (id:60569)
50 Elysian Fields Circle
Brampton, Ontario
For your consideration,an elegant & thoughtfully curated 4+2 bedroom,4+2 bath family home on an exquisite ravine lot in highly desirable Bram West.This reputable Great Gulf build boasts over 3200 sq ft of above grade light,bright & meticulously maintained space ideal for your expanding family.Gorgeous h/wood thru/out lends itself to a main floor plan which provides effortless flow,ease of entertaining & contemporary elegance.Family & breakfast area w/to wall windows allows in endless daylight.Custom kitchen w/ panelled & top of the line appliances, generous storage & an expansive quartz island that overlooks a serene wooded & blissfully private fully fenced backyard.Double sided fireplace provides additional cozy ambience between 2 living areas.Massive dining room can easily accommodate large family & holiday gatherings.Perfectly positioned playroom/den can be easily converted to 5th bedroom.Fabulous main floor mudroom & pantry w/ custom cabinetry conveniently adjacent to garage/house entry provides abundant extra storage allowing for maintenance of a tidy front foyer.Dramatic cathedral height staircase leads to a wonderful second level complete w/ extra loft area & balcony (possible bedroom conversion), three bedrooms all w/ ensuite baths/double closets & the most dreamy primary suite imaginable,complete with a sitting area,walk in custom closet & spa like bath.Convenient second level laundry room w/ top of the line machines, laundry tub, shelving & custom double closet finishes this perfectly appointed second floor.2 massive additional lower level rooms connected to the main house;perfect for extra bedrooms or mini ensuite & if that's not enough-fully permitted, fully finished spectacular lower level 2 bed/2 bath/laundry apartment w/ full walk out.Vibrant neighbourhood, short walk to trails, playground, plaza w/ shops,restaurants, daycares,medical & groceries.Quick commute to temples, mosques, churches, great schools, Lionhead Golf, 401 & 407.Not to be missed! (id:60569)
15120 Yonge Street
Aurora, Ontario
*Excellent Yonge St. Investment Opportunity in the Heart of Aurora. *Free Standing Building. *Prime Location. Mixed Use. *Ideal of Investors or End Users. Zoning Allows for Many Uses. All Newer Construction, Built to Code & Extremely Well Maintained. Currently Owner Occupied. 4 Levels. Seller willing to offer a VTB Option. Private Driveway Parking for 4 Vehicles. Located across the Aurora Library, & all Shopping, Transit & New Developments. *See Virtual Tour! **EXTRAS** *Prime Location, Currently Commercial & Residential Building. VTB Option Available. Option to make Lower Level Unit a 2nd Apartment or Business Space. Ample Private Parking. Flexible Closing Date. Vacant on Possession. Ideal for many Businesse's. (id:60569)
697 Mcgregor Farm Trail
Newmarket, Ontario
Gorgeous Mosaic Homes, 4Bed 4 Bath 10 Ft Ceiling On The Main Floor, 14 Ft On Office & 9Ft On 2nd, Waffled Ceiling In Great Room, More Than $150K Of Upgrades, Luxury Pot Lights, Built-In Speakers In The Main Floor And Outdoor Speakers In The Backyard, Spacious Deck And Much More, Must See!! (id:60569)
96 - 300 Atkinson Avenue
Vaughan, Ontario
Corner Unit!!! So It's Larger!!! 2364 Sq. Ft. Interior plus 363 Sq. Ft. Rooftop Terrace. Assignment Sale! Experience Luxury Living at Rose Park Towns in Thornhill! This stunning 3-Bedroom + 2 Den + 3 Bath townhouse offers a spacious open-concept layout with sunlit interiors, creating an inviting and elegant ambiance. The gourmet chefs kitchen is designed for style and functionality, featuring a central island, Extended upper Cabinet and quartz countertops. The versatile dens are perfect for home office, study, or playroom. Stainless Steel Bosch Kitchen Appliance Package including Fridge, Range and Dishwasher. Step outside to a spacious 363 sq. ft. Rooftop Terrace, ideal for al fresco dining and relaxation. The home also includes 2-car underground parking with direct access from the finished basement for added convenience.Located just minutes from Promenade Mall, top-tier schools, and a wealth of amenities, this home offers effortless access to Highway 7, 407, GO Train, and TTC, making commuting seamless. Discover the perfect blend of classic charm and modern elegance in the heart of Thornhill! (id:60569)
130 - 2035 Sheppard Avenue E
Toronto, Ontario
Spacious!! Studio Unit. Spacious Bathroom!! Actually Location On 2/F. Bright Open Concept Design W/Large Private Balcony. One Parking/ One locker Included. Laminate Floor Thru-Out, Modern Kitchen W/Granite Countertop. 24 Hr Concierge, Fitness Centre, Movie Theatre, Indoor Swimming Pool, Guest Suite, Games & Party Room. Close To Don Mills Subway Station, Hwy 404 & 401, Public Transit, Fairview Mall & Amenities (id:60569)












