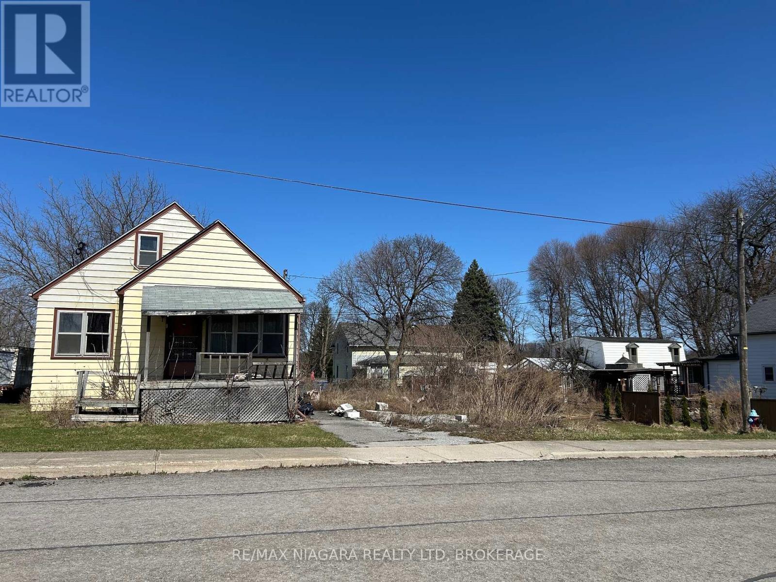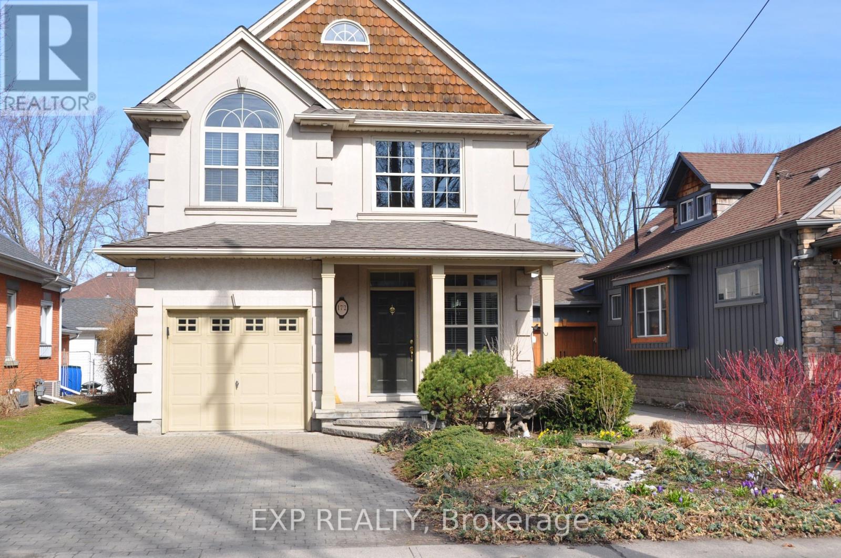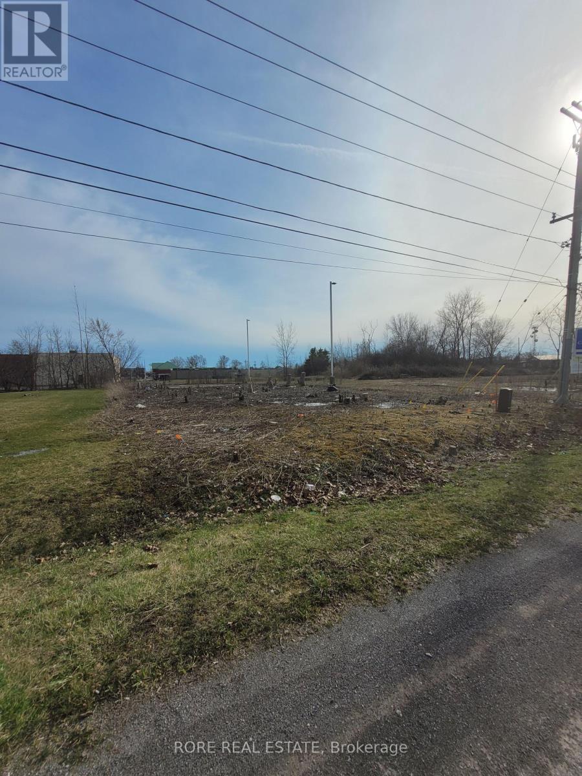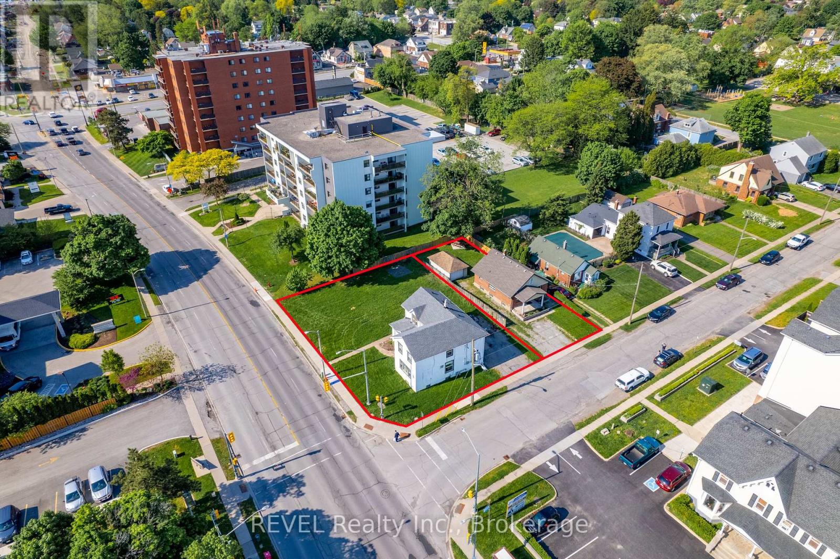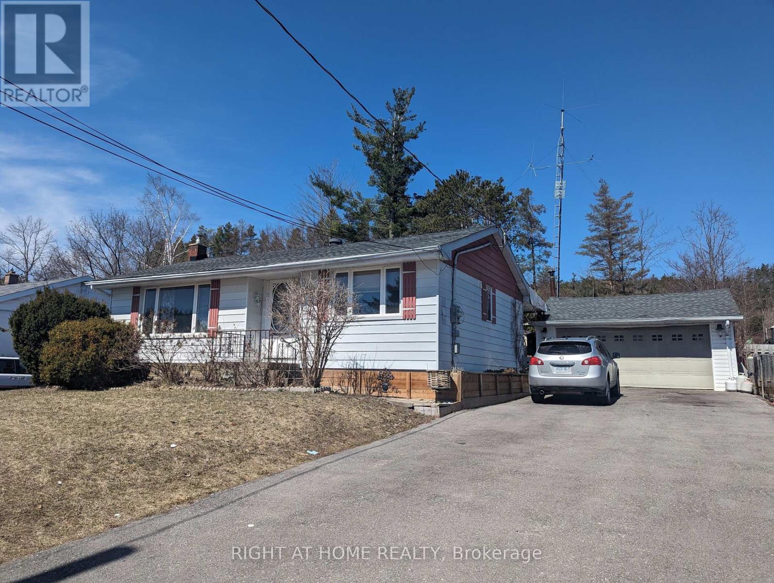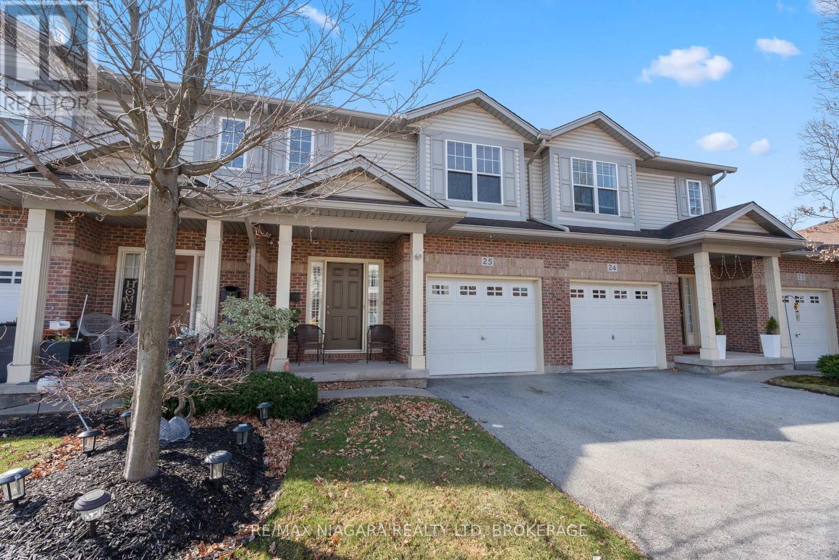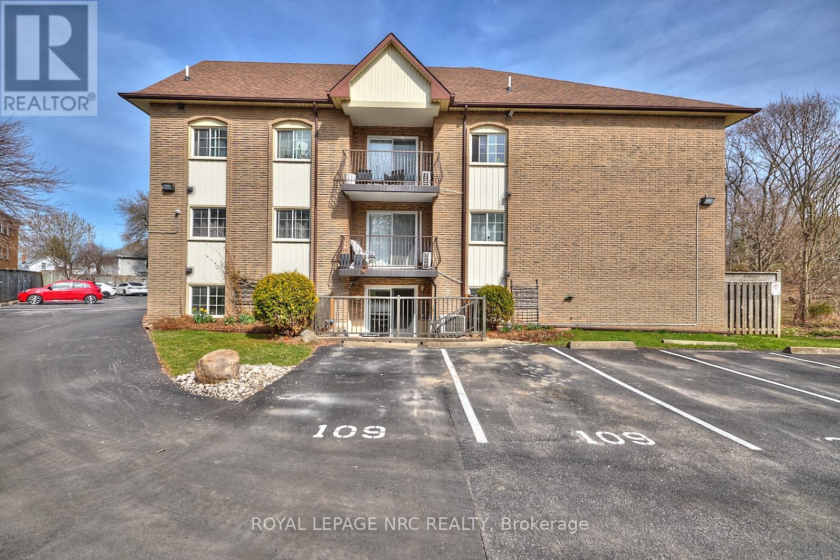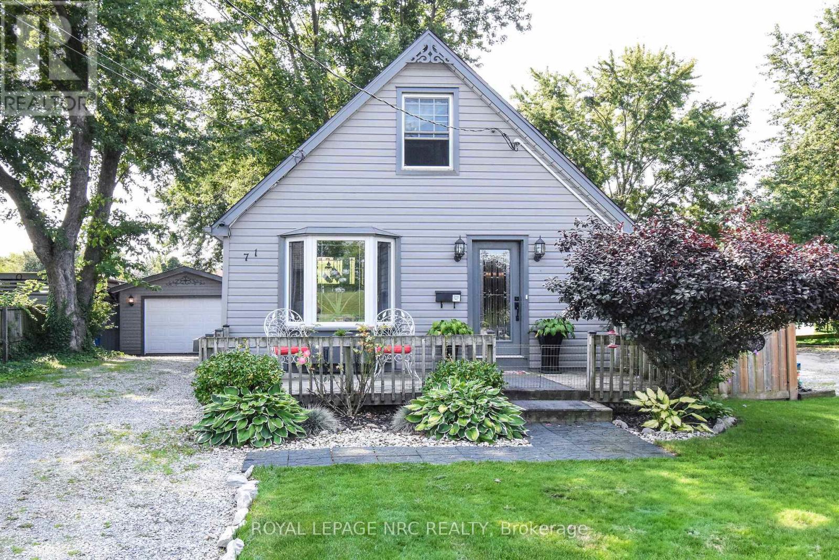394 Hummel Crescent
Fort Erie, Ontario
394 Hummel Crescent offers an inviting blend of style, functionality, and low-maintenance living in Fort Erie's desirable Lakeshore community. This modern 1,396 sq. ft. bungalow is designed with a bright, open-concept layout that seamlessly connects the living, dining, and kitchen areas ideal for both everyday life and entertaining. The spacious great room features large windows and patio doors leading to the elevated rear deck, filling the space with natural light and offering a relaxed indoor-outdoor flow. The main floor offers two well-sized bedrooms and two full bathrooms. The primary bedroom includes a walk-in closet, a sleek 3-piece ensuite, and private access to the back deck. The second bedroom features soft carpeting, a large window, and ample closet space. The main 4-piece bathroom is tastefully finished with a tub and shower unit and conveniently located for guests. The kitchen boasts quartz countertops, a large centre island, stainless steel appliances, and pot lighting, making it a central gathering spot. A full laundry room with a convenient man door from the garage, a window, laundry sink, and closet adds practicality to the main floor. The unfinished basement provides plenty of storage and future development potential, with egress windows and a bathroom rough-in already in place. Outside, enjoy a covered front porch, double driveway, and attached garage with remote entry, offering space for three vehicles. The fenced backyard includes an upper-level deck, perfect for relaxing or hosting friends. Other noteworthy upgrades include central air conditioning, furnace, upgraded hardwood flooring on the stairs to the basement, a full glass front door, living room pot lights, and two lights over the kitchen island. Located minutes from the QEW, local parks, trails, and shopping, this home is an ideal fit for anyone seeking comfort, convenience, and modern living in a peaceful neighbourhood. (id:60569)
4355 Buttrey Street
Niagara Falls, Ontario
House is in need of extensive work. The Seller has stated no entry into the house no room sizes available, There are 7 above-grade rooms, living room ,kitchen, bedroom and den on main 2 bedrooms and bath on the second level (id:60569)
172 Dalhousie Avenue E
St. Catharines, Ontario
Beautiful modern 2 story home located in desirable Port Dalhousie. 3+1 bedroom, 3-bathroom home offers open concept living space with a modern style. Walk into the main level to the bright open-concept layout with a 2 sided fireplace in the dinning and living room, and a functional kitchen with built in appliances. Upstairs offers a good size primary bedroom with walk in closet and ensuite privilege, and two additional bedrooms. The lower level has a huge rec room and the 4th bedroom and another 3 piece bathroom. Great opportunity to move into a great area and put your touches into this house to make it your own. (id:60569)
435 Walden Boulevard
Fort Erie, Ontario
Residential building lot, partially cleared, with great central location close to restaurants, highway access, schools and within walking distance to shopping. Build with the existing pre-approved plans for a 4 bedroom/3 bath home with an additional dwelling unit (2 bedrooms in basement), or bring you own plans. Seller has paid $25,000 in planning and permit fees already. Buyer to pay development charges, and can start construction upon doing so. (id:60569)
3879 Portage Road
Niagara Falls, Ontario
Take your investment portfolio to new heights with 3879 Portage Road & 6248 St. John Street together! The GC zoning here allows for a diverse range of applications, such as retail, office spaces, clinics, and more. Offering excellent visibility from Portage Rd and conveniently located near all amenities, including grocery stores, public transportation & more. This flexible opportunity is well-suited for a multi-generational setup or investment potential, allowing you to reside in one home while generating passive income by renting out the other. The St. John Street residence includes a separate entrance plus a secondary unit in the lower level, featuring 2 hydro meters, well sized rooms and a roof installed in 2016. 3879 Portage Road is a well-maintained 2 storey home with its own two hydro meters and two gas meters. It consists of 2x two-bedroom units, providing plenty of space for everyone. Don't miss out on this rare opportunity in North End Niagara Falls - schedule your showing today! (id:60569)
388 Edgehill Drive
Barrie, Ontario
Great opportunity for a contractor or renovator. Welcome to this rare find on a large 70 x 214 foot in town lot. Endless opportunities await with some vision and creativity this could be a true gem. There is a seperate double car garage as well as several out buildings. Create a wonderful family home or perhaps if allowed a duplex or a Granny Flat to the large rear yard. Home is currently heated with oil but there is Natural Gas on the road. Currently the home has 3 bedrooms and 1 bath. Partially finished basement and laundry facilities. (id:60569)
3663 East Main Street
Fort Erie, Ontario
This lovingly renovated 1,153 Sq. Ft. Victorian-era home is nestled in the heart of the friendly village of Stevensville, where church bells still ring on Sunday mornings, evoking a sense of timeless charm. Modern updates blend seamlessly with the home's original character. Upstairs, you'll find three well-appointed bedrooms, the downstairs den offers flexibility, easily serving as a fourth bedroom when needed. The main floor features an updated bathroom and laundry room. Recent improvements add to the home's curb appeal and functionality. A new front door with a stained-glass window welcomes you, complemented by fresh shutters and window boxes. New concrete sidewalks enhance both the front and side of the house, leading to a practical 16x32 garage/workshop. The clean, partial basement offers ample storage space. Comfort and efficiency are ensured with the on-demand hot water system, gas furnace, and central air conditioning. The home is well insulated, providing cozy warmth in the winter and refreshing coolness during hot summer days. This meticulously maintained property is in move-in-ready condition, offering a seamless transition for the new owners. The property is conveniently located within close proximity to Stevensville Public School, offering families quality education for their children. The Stevensville Garden Centre and Safari Niagara Zoo are conveniently located across from Tim Hortons, adding to the village's appeal. The Friendship Trail and Crystal Beach are also nearby for further leisure activities. This property stands out with its impressive 264-foot-deep lot that backs onto a park, providing a tranquil and expansive outdoor space. The park features a playground, splash pad, and tennis courts, and is conveniently located near the library. Extensive landscaping has transformed the backyard into a showcase flower garden, complete with fruit trees and raised beds for organic vegetables. (id:60569)
12 Frontenac Drive
St. Catharines, Ontario
Welcome to 12 Frontenac Drive, a beautifully updated multi-level home nestled on a quiet street in St. Catharines desirable north end. Sitting on a spacious 60 x 120 fully fenced lot, this move-in ready property features 3+1 bedrooms, 2 full bathrooms, and over 1,860 sq.ft. of finished living space. Enjoy a bright and open main floor with skylight, corner windows, and a modern open-concept kitchen complete with GE Café appliances, built-in water filter, garbage disposal, and elegant finishes. The upper level offers three generous bedrooms and a stylishly renovated full bathroom. The walk-out lower level includes a large family room, full bath, and access to the backyard oasis with an above-ground pool, expansive deck, and lush landscapingperfect for entertaining. The basement features a fourth bedroom, and ample storage. Additional upgrades include a new heat pump, smart thermostat, new electrical panel, and enhanced insulation throughout. Located just steps from Walkers Creek Trail, excellent schools, the Welland Canal, and Sunset Beachthis is a rare opportunity to own a turnkey home in a mature, family-friendly neighbourhood. (id:60569)
25 - 5595 Drummond Road
Niagara Falls, Ontario
FANTASTIC 2-STOREY CONDO TOWNHOUSE! This home is finished top to bottom and has been impeccably maintained offering a 3 bedroom floor plan (3rd bedroom is currently an open concept loft), 2.5 baths, finished basement and attached garage. The main floor features big & bright windows, spacious foyer with 2-piece powder room, access to the garage, over sized kitchen with granite countertops and stainless steel appliances. Main floor also offers a large living room/dining room with gas fireplace and walk-out to your private deck and patio. Second floor features 2 generously sized bedrooms, open concept loft that could easily be converted to a 3rd bedroom, main 4-piece bath, laundry room with laundry tub, primary suite with walk-in closet and private 4-piece ensuite. Basement level is finished with a storage area, office/den and family room that could be a 3rd/4th bedroom plus rough-in for a 4th bathroom. All kitchen appliances plus washer & dryer included. Quick & easy access to the QEW Highway to Fort Erie/Toronto and the 420 Highway to the Rainbow Bridge/USA. Walking distance to the Lundy's Lane shopping corridor with restaurants, banking, groceries, pharmacies and more. You wont be disappointed! (id:60569)
92 1/2 Welland Avenue
St. Catharines, Ontario
Seize an outstanding investment opportunity with this triplex in downtown St. Catharines. The property includes three units, with one currently vacant and ready for an investor to place their own tenant, offering the potential to increase rental income. Located within walking distance of local shops, restaurants, and public transit, it attracts high-demand tenants. Its prime location and strong rental history make it a solid addition to any real estate portfolio. Don't miss the chance to invest in this profitable and highly desirable property in a thriving rental market. (id:60569)
109 - 20 John Street
Grimsby, Ontario
Discover the perfect blend of comfort and convenience in this charming 2-bedroom, 1-bathroom main floor condo, offering the perfect blend of style and convenience. This home features open-concept, laminate throughout, in-suite laundry and the kitchen features a spacious island and a bright eating area, ideal for entertaining or everyday living. Patio doors lead to a lovely terrace, perfect for morning coffee or evening relaxation. With two parking spots conveniently located right outside the unit, you'll enjoy seamless access. The condo fees include heat, hydro, water, internet, cable & parking. This quiet, smoke-free, pet-free building is just minutes from the QEW and all major amenities. Don't miss this exceptional opportunity. (id:60569)
71 Quaker Road
Welland, Ontario
Situated in a desirable North Welland neighborhood, this inviting 1.5-storey home offers a blend of character and modern updates. Featuring two generously sized bedrooms with the potential for a third, plus a well-maintained bathroom, this home is perfect for those looking for comfort and versatility.Step inside to discover stylish newer flooring, upgraded windows, and a refreshed interior that compliments the home's cozy atmosphere. Major updates including a newer furnace(approx 2017) , roof(2014 approx), and siding(2023)ensure peace of mind for years to come.Sitting on an impressive 200-foot-deep lot, the backyard is a private paradise. Whether you're unwinding in the hot tub, entertaining on the expansive deck, or gathering around the firepit, this outdoor retreat is designed for relaxation. The fully fenced yard also boasts beautiful landscaping, a charming gazebo bar, and plenty of space to enjoy the outdoors.A single-car garage and extended driveway provide ample parking. This charming home is a must-see, dont miss your chance to make it yours! (id:60569)


