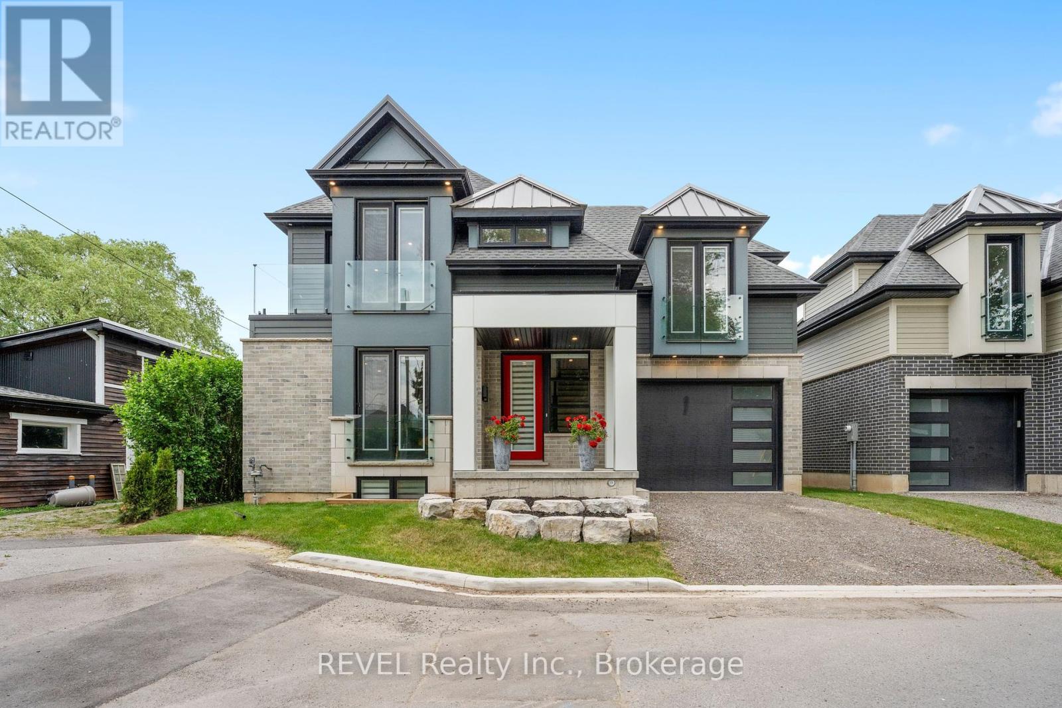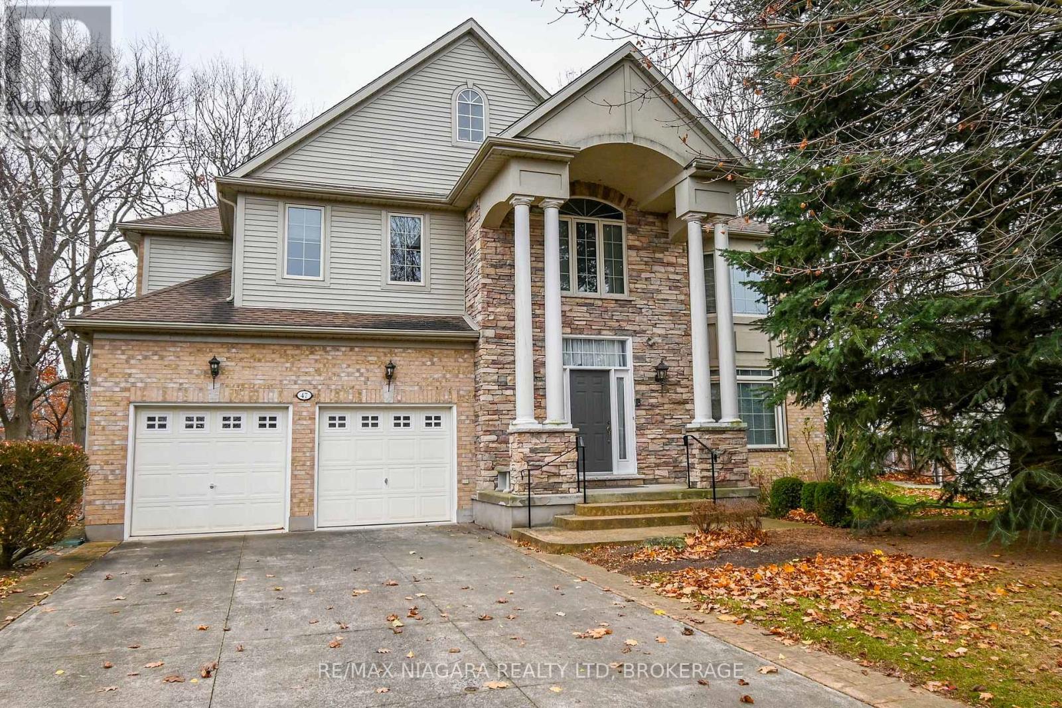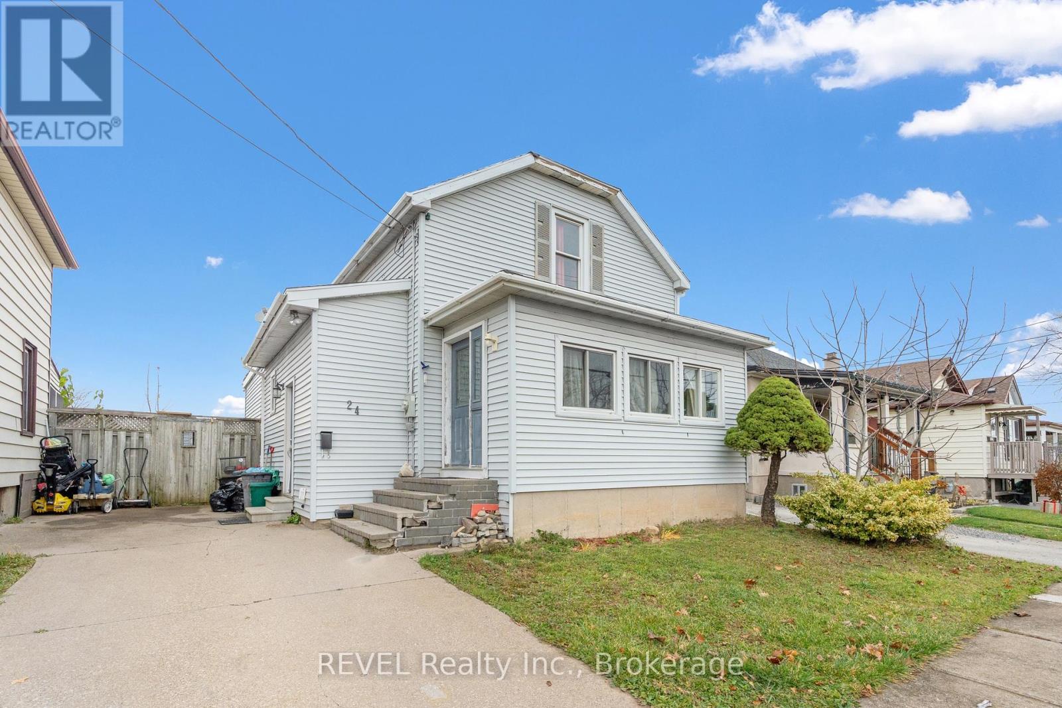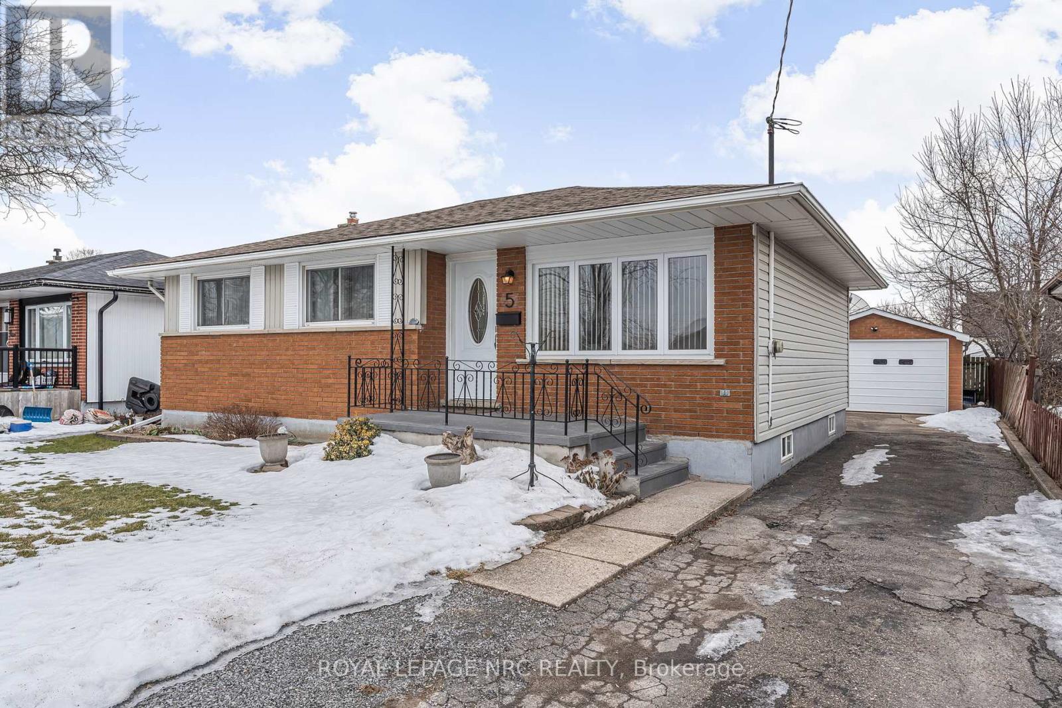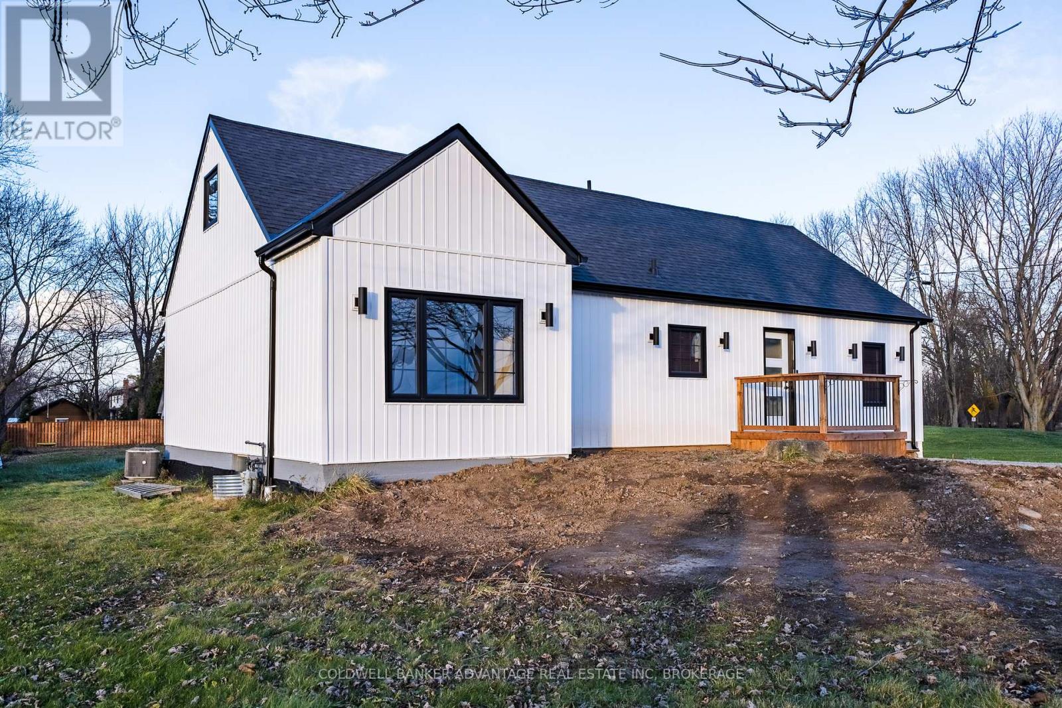173 Russell Avenue
St. Catharines, Ontario
Well managed triplex with additional basement unit. Currently fully rented, some long term tenants. Property has unused walk up attic which is accessed from 2nd floor hallway. This corner lot property has minimal lawn upkeep with parking and a detached garage off the side street. Improvements include new windows in 2017, main roof shingles approx. 7-8 years ago, side apartment shingles are approx. 15 yrs. old, back section shingles over the enclosed porch 2024. All units have their own private entrance. Conveniently located on the bus route and close to amenities. There aren't any interior photos to respect the tenants' privacy. (id:60569)
4 Meteor Street
St. Catharines, Ontario
Custom Built home featuring in-law capability in the fully finished basement with separate entrance and 2nd kitchen. This one of a kind home features high end finishes throughout. The main floor features engineered hardwood flooring, a gorgeous kitchen with white cabinets and modern black accents throughout, large island, quartz counters and backsplash, and stainless steel appliances. A luxurious primary suite with walk-in closet and 5pc ensuite with his and hers sinks, quartz counters, heated floors, a deep soaker tub, and a separate oversized glass and tile shower. Convenient main floor laundry and a 2pc bath for guests completes the main level. Upper level features 2 more generous sized bedrooms, 4pc bath and flex space that can be used as an office. You'll love the separate entrance from the double garage that leads to the fully finished basement with a large kitchen, open concept living and dining area, 2 bedrooms, 4pc bath, hook-up for separate laundry, high ceilings and large windows throughout. Great opportunity for future in-law capability. Other features include custom window coverings, lawn sprinkler system, and on demand hot water heater. Located in a highly sought after location near major shopping, restaurants, hospital, highway access and more! Home comes with full Tarion Warranty. Property taxes to be assessed. (id:60569)
10 Paxton Avenue
St. Catharines, Ontario
Steps away from Lake Ontario and nestled discreetly in a charming and highly sought after Port Dalhousie village, this newly built, fully finished, one-year-old custom-built, contemporary two-story home is as versatile as it is impressive in design. Featuring balcony views of Lake Ontario, 2 bedroom quarters with 2 dazzling ensuites, second-floor laundry and a stylish kitchen designed by Artcraft, this is luxury living with all of the advantages of location and proximity (down the street) from some of the most elite, mansions in the Niagara region. If you are a professional looking for a retreat, look no further than a design studio in the lower level with oversized windows and an additional bedroom quarters for guests, or recreation. The backyard is equipped with a spacious deck and maintenance is at a minimum. Enjoy the lake during morning or evening promenades, or stroll down to the beach, local restaurants, and amenities because this listing also offers an excellent walk score. Built to provide timeless style and investment value. (id:60569)
47 Sculler's Way
St. Catharines, Ontario
Welcome to 47 Scullers Way, located in the much-coveted Regatta Heights community in Port Dalhousie. A grand home perched on the banks of Martindale Pond with views of Henley Island & Henley Island bridge. The main floor offers nine-foot ceilings & hardwood flooring throughout, a spacious front entrance, a large eat-in kitchen & dining area w/garden doors opening onto a wood deck. Also across the back is an oversized family room with multiple windows overlooking the pie-shaped ravine lot w/tall standing oak trees, a nicely appointed double-sided gas fireplace w/built in shelving. Double French doors lead to a cheerful sunroom that offers a variety of uses. The large kitchen with tons of counter space leads to a mud room with walk-in pantry and access to the double-car garage. The second floor offers hardwood flooring throughout, 4 large bedrooms, each with ensuite baths and walk-in closets, a spacious laundry room with a walk-in shower and sink. The lower level could make a perfect inlaw suite with a separate entrance from the backyard, a large rec room with fireplace and wet bar area, bedroom and an additional office/bedroom & sink. Installed recently is an elevator, allowing easy access to every floor. This home is within walking distance to top-rated St. Anns & Gracefield schools and a 10-minute drive to Ridley College. Walking distance to all Port Dalhousie has to offer including, shops, bars, restaurants, Lakeside Park, beach & marina. Easily access to QEW highway and 30 minutes away from Niagara's renowned wine route and 15 minutes to Brock University & Niagara College. This home could easily work for a multi-generational family. (id:60569)
24 Lyndon Street W
Thorold, Ontario
This charming 1.5-storey home is a perfect blend of comfort and functionality, offering 2+2 bedrooms and 2 bathrooms, making it ideal for first-time buyers or investors seeking a high-potential student rental. The spacious main floor features newer laminate flooring throughout, a stunning solid oak kitchen that flows into a bright dining area, and a large rec roomperfect for entertaining or everyday living. The enclosed porch on the main level adds versatility, making it an excellent option for a home office, sunroom, or additional storage. Upstairs, you'll find two generously sized bedrooms with beautiful hardwood floors, offering a cozy and private retreat, as well as a 3 pc bathroom. The fully finished basement includes two additional bedrooms, a second bathroom, and flexible space that can be tailored to meet various needs.With approximately 1,250 square feet of living space, this home provides plenty of room for families or tenants. Located in the heart of Thorold, close to schools, transit, and local amenities, this property is a fantastic opportunity for those looking to invest in a desirable area. Whether you're looking to generate rental income or settle into a welcoming community, this home has everything you need. Don't wait schedule your showing today! (id:60569)
4929 Oriole Lane
Fort Erie, Ontario
A woodland escape awaits! Enjoy a private setting on a private road. A short stroll to Lake Erie and a short drive to the village of Ridgeway. A unique, open concept bungalow with cathedral ceilings. Newer kitchen with skylights and a island, laundry with coffee bar and storage. The dining area is a great gathering spot, built in window seat to enjoy a good book and a coffee. Family room with a gas fireplace. This is a special home in a beautiful setting. Work from home with Bell Fibe, you may never want to leave!! Come take a peek! (id:60569)
5 Ashford Place
St. Catharines, Ontario
Welcome to 5 Ashford Place, a delightful residence nestled in the heart of St. Catharines. This well-maintained home offers a comfortable living space on a quiet road, while being conveniently close to essential amenities. The home boasts ample space for the whole family having 3 bedrooms and a bathroom upstairs, and in-law potential in the basement with kitchen, laundry, bathroom and additional rooms! The home has new flooring, paint, updated bathrooms, new furnace (2025), newer owned hot water tank (approx. 4 years old). The property features a well-sized backyard with a detached garage. 5 Ashford Place offers a unique opportunity to own a home on a quiet, family friendly street within close proximity to local attractions such as the Garden City Golf Course and many great restaurants! (id:60569)
13 St Davids Street W
Thorold, Ontario
Welcome to 13 St. David Road West. Site APPROVED for a 9 unit building including 6 residential and 3 commercial units. This is an incredible investment opportunity located in the heart of downtown Thorold. Location is optimal as it is close to all amenities. Preliminary legwork has been done. Nothing to do but obtain a building permit. Buyer to do their due diligence with the City of Thorold for permitted uses. (id:60569)
1003 - 7711 Green Vista Gate
Niagara Falls, Ontario
Experience luxury living in this stunning top-floor penthouse, boasting a spacious 1,717 square feet open-concept layout designed for both comfort and entertaining. Soaring 10-foot floor-to-ceiling windows offer breathtaking panoramic views of the golf course and lush greenery. Thoughtfully designed, the layout ensures all bedrooms are tucked away from the main living areas for added privacy. Step outside onto the expansive 456 square foot balcony, accessible from all three bedrooms, the kitchen, and the living area; perfect for entertaining or enjoying peaceful mornings. This exceptional unit includes two underground parking spaces and a private storage locker.The building offers an array of premium amenities, including a bright and spacious gym, yoga studio, and a stylish party room on the second floor. Pool, hot tub, and sauna provide a spa-like retreat, with private access from the second floor. Additional highlights include concierge services, upgraded cabinetry, and Fibre internet. The pet-friendly community is surrounded by scenic trails, making it perfect for nature lovers. An unparalleled blend of luxury, convenience, and lifestyle awaits. (id:60569)
2468 Hwy 3 Highway
Port Colborne, Ontario
LOOKING FOR COUNTRY LIVING? Fully remodelled 1.5 storey home with a huge yard! So much new within the last 5 years! Updates include Roof, siding, eaves, flooring, kitchen, bathroom, furnace, A/C - the list goes on and on! Every room is open and generous size. Be sure to notice the natural light coming in all the new windows. Cozy up in front of the fireplace while streaming your favourite seasonal movie. Enjoy the outdoors? Why not add a few chickens (be sure to check with the City first), or roast a marshmallow around the backyard fire pit. With quick access to Highway 140, minutes to Port Colborne amenities, this is the spot to be! (id:60569)
14 - 77 Avery Crescent
St. Catharines, Ontario
Imagine waking up every day to views of a golf course? Welcome home! Fully finished top to bottom with 2+2 bedrooms, 3 full bathrooms, main floor laundry, and over 2600sqft of total finished square feet! You've worked hard, now enjoy a maintenance free lifestyle with your driveways, street and visitor parking shovelled from snow, lawn maintenance looked after, private road/lights maintained all for just $230/month! Built in 2015 by Starward Homes, this truly is a one of a kind home with two elongated back patios + full walk out basement overlooking a golf course! Open concept main floor features chef's dream kitchen with granite countertops, stainless steel appliances, kitchen island seating 4+ people, and glass backsplash. Unwind in your cozy living room surrounding the gas fireplace, loaded with natural light! Retreat to your private master suite, featuring a 4 piece ensuite bath and walk-in closet. An additional bedroom on the main floor can provide versatility for a home office, guest room, or nursery! Venture downstairs to the fully finished basement, where the possibilities are endless. This space offers a vast recreation area, perfect for a home theatre, games room, or fitness studio. Two additional bedrooms and a full bathroom complete the lower level, providing ample space for extended family or guests. But the true gem of this property lies outdoors. Step onto the expansive deck and drink in the panoramic views of the lush greenery that is your backyard - a golf lover's paradise. Whether hosting summer soirees or simply sipping your morning coffee, this outdoor oasis offers tranquility and scenic beauty. Additional features include a single garage with access directly into the home, double wide paved driveway, covered front landing, main floor laundry, and proximity to local amenities and schools. Your dream home awaits - schedule a showing today! (id:60569)
140 Lakeshore Road
Fort Erie, Ontario
ESTATES LIKE THIS DONT COME UP OFTEN, ALMOST 5000 SQ FEET OF LUXURY LIVING OVERLOOKING THE MIGHTY NIAGARA RIVER AND BUFFALO SKYLINE!! INGROUND CONCRETE POOL WITH YOUR VERY OWN POOLHOUSE TO ENTERTAIN. GLEAMING HARDWOOD FLOORING THROUGH MAIN LEVEL, NEWER HVAC , ROOF APPORX 11 YEARS OLD, ULTIMATE PRIVACY AND UNMATCHED ELEGANCE COULD BE YOURS, LOADS OF ROOM FOR THE EXTENDED FAMILY (id:60569)



