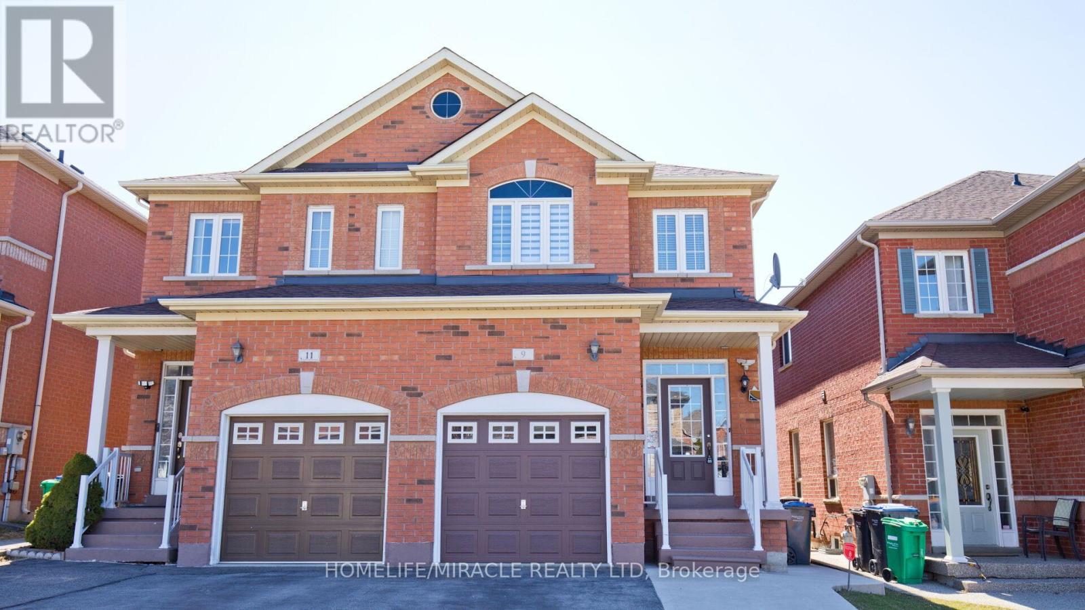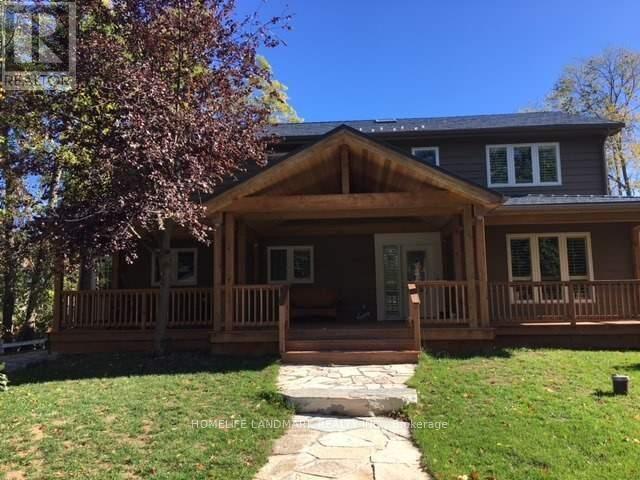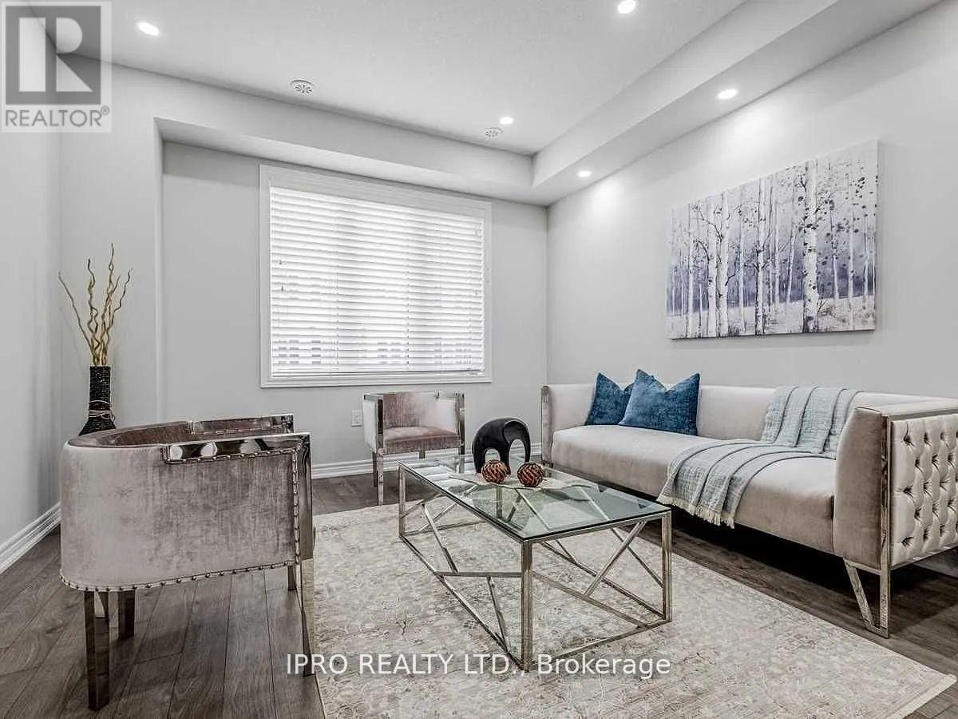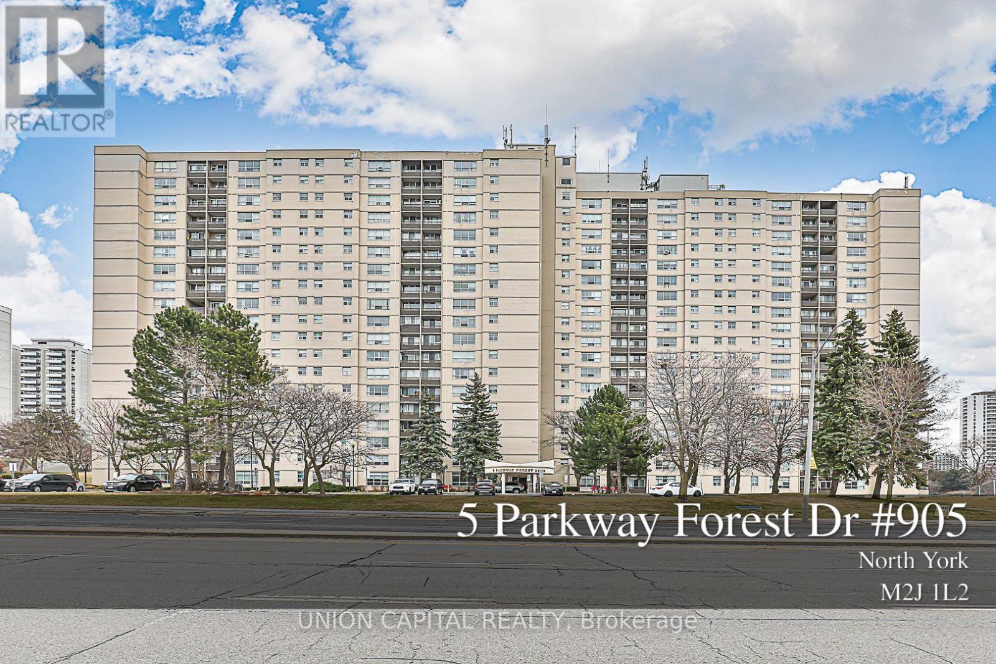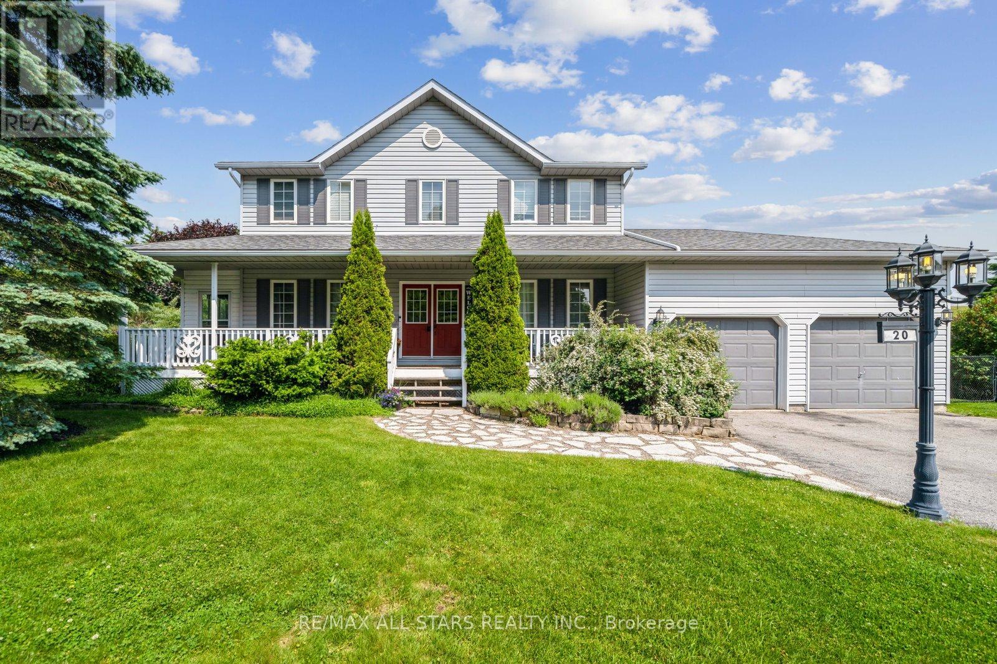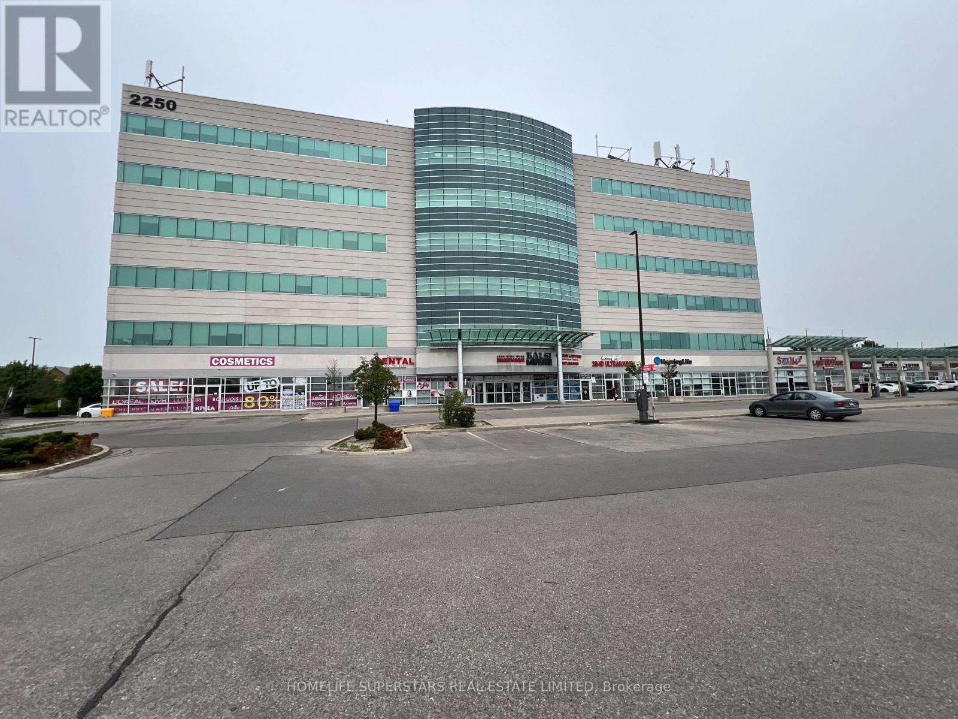9 Rainy Dale Road
Brampton, Ontario
Beautiful 3 Br, 3 Bathrooms Semi detached all brick situated in Lakeland village good open concept good layout, bright and spacious with 2 full washrooms and a powder room.9ft celling on main floor master Br with 4 pcsS ensuite, walk in closet, close to schools and shopping mall and highway 410, surrounded by Lake park, soccer field, golf course Trinity mall. upgraded appliances, finished basement with Rec. room inside access to garage. (id:60569)
206 - 95 Attmar Drive
Brampton, Ontario
Calling All Investors & First-Time Buyers!Welcome to Unit #206 95 Attmar Drive, a chic and contemporary 1-bedroom, 1-bath condo in the heart of Bramptons vibrant new Clairville community.This fairly brand-new, built in 2024 unit features 510 sq. ft. of stylish interior living space, plus a 65 sq. ft. open balcony ideal for morning coffee or relaxing in the sun. Inside, enjoy high-end finishes throughout: quartz countertops, a modern backsplash, and upgraded plank laminate flooring add a sleek and sophisticated touch.Additional perks include 1 underground parking spot and a locker conveniently located on the same level.Located at the prime intersection of The Gore Rd, Ebenezer Rd, and Queen St, this condo offers seamless access to major highways, making commutes to Brampton, Vaughan, and surrounding areas effortless.With parks, top-rated schools, shopping, and community amenities just minutes away, this unit offers the perfect blend of style, comfort, and convenience.Dont miss this exceptional opportunity to own in one of Bramptons most desirable and up-and-coming neighbourhoods! (id:60569)
155 Lakeshore Boulevard
Innisfil, Ontario
Must See!!! Rare Opportunity To Own This Beautiful Lakefront Cottage Located In Popular Gilford Community In Innisfil. Only 1 Hour Drive From Downtown Toronto. Built In 1993, This 2232 Sf Traditional Wood House With Modern Amenities Like Central Air Conditioning, Central Vacuum, Water Softner and Tankless Hot Water Heater, With 71x438 Lot, And Over 400 Feet Of Pristine Waterfront On Lake Simcoe In Cooks Bay, Featuring S/S Appliances, Granite Countertops, Breakfast Island, Wooden Fireplace, Hardwood Floors, Cathedral Ceiling And The Floor-To-Ceiling Bay Windows Offering Breathtaking views. A Detached, Heated 3 Car Garage Opens Up Endless Possibilities Perfect For A Guest Retreat, Home Office, Or Creative Studio. The Living Room is Currently Converted Into A Bedroom, But Can Easily Convert It Back. Shower in Every Bathroom. Living Worry Free With Recent Finished Waterproof Work (2025) For The Entire Foundation And Basement With 30 Yrs Warranty. A Front Porch Perfect For A Quiet Book Or Evening Cocktail. A Rear Deck Large Enough To Entertain All Your Guests, Or Simply Enjoy The Sunrise. Year Around Living With Municipal Road For Extended Walking And Bicycling In The Summer. ATVs and Golf Carts Are Allowed On The Roads As Well As Snowmobiles In The Winter. Just Move In, And Have A Lifestyle Of Serenity And Enjoyment Amidst Nature's Beauty. EXTRAS: Killarney Beach PS, Nantyr secondary school and St. Andre Bissett Separate School. Two Marinas And An 18 Hole Golf Course Only Seconds Away. (id:60569)
34 Rapids Lane
Hamilton, Ontario
Gorgeous and beautifully upgraded three bedroom, three washroom townhome located in one of Hamilton's most desirable communities - perfect for families, first time buyers or savvy investors. This home offers modern comfort and style across 1850 sqft of living space. Bright open concept layout with high end laminate flooring and potlights.9ft ceilings on 2nd floor, laminate on main and 2nd floor. Large breakfast area with walkout to private balcony, perfect for summer BBQs or your morning coffee. Upgraded kitchen features quartz counters, stylish backsplash, pantry for extra storage and stainless steel appliances. Garage entry to home. Laundry located upstairs for convenience. Ground floor family room can be converted into 4th bedroom. Mins to hwy 403/407/QEW and Red Hill Valley Pkwy. Lots of visitor parking available. Pictures are from when the property was staged, now property is vacant. (id:60569)
14 Bayside Gate E
Whitby, Ontario
Step into timeless elegance with this impeccably renovated 3-bedroom, 3-bathroom residence, perfectly blending modern luxury with classic design. Every inch of this home has been thoughtfully reimagined with a designers eye and an unwavering commitment to quality.From the moment you enter, you are greeted by White Oak herringbone engineered hardwood floors, Classic Italian Checkerboard Tile a statement in both style and craftsmanship. Stunning Powder Room With Black Floating Toilet & Tiled Walls Feels Like A High End Hotel or Restaurant. The heart of the home is the stunning custom kitchen, an integrated fridge, sleek quartz countertops with book matched backsplash, and minimalist cabinetry that is as functional as it is beautiful. The open-concept main floor flows effortlessly through sunlit living and dining spaces, designed for both everyday living and sophisticated entertaining. Upstairs, the bedrooms are serene, spacious, and stylish, including a primary retreat with a spa-inspired ensuite. The fully finished basement extends your living space with room for a home office, gym, or media lounge tailored to your lifestyle.Outside, professionally landscaped front and rear yards create the perfect balance of beauty and privacy. Whether you're hosting friends or enjoying a quiet evening under the stars, this outdoor space elevates everyday moments.Located in one of Whitby's most desirable, family-friendly neighbourhoods, youre just minutes from top-rated schools, parks, GO Transit, boutiques, restaurants, and quick highway access (401 & 412).Details Matter. And Here, No Expense Was Spared.This is more than a renovation its a reinvention of what home should feel like! City Plows Sidewalk! Maintenance Fee Of $163.52 Includes Back Lane Way Being Snow Plowed & Boulevard Cut. (id:60569)
1512 - 5 Massey Square
Toronto, Ontario
Renovated Large, Bright 2 Bedroom Condo In A Very High Demand Location. Freshly Painted. Stainless Steel Appliances, Step To Victoria Park Subway Station, School, Doctors Office, Dental Office, Grocery Shop, Shopping Plaza, Close To Downtown Toronto. Million Dollar Gym Facilities With Swimming Pool, Sauna, Basketball Court, Squash Court. (id:60569)
905 - 5 Parkway Forest Drive
Toronto, Ontario
Spacious Two Bedrooms + Den Unit At Highly Demanded Location. *New* Painting Throughout; *New*Kitchen with Quartz Counter Top, Vinyl Floor, Cabinets and S/S Appliances; *New* Backsplash, Vinyl Floor, Sink at Bathroom; *New* Washer & Dryer; Perfect Layout and Size For Family or Rental. Fantastic Location Near Subway And Shopping; Easy Access To DVP, Hwy 401 &404; Steps To Fairview Mall. Maintenance Fees Include All Utilities, Cable TV, Internet, Common Elem, Building Insurance. Enjoy the Tennis Court, Outdoor Pool, Saunas and Party Room. (id:60569)
6 - 385 South Park Road
Markham, Ontario
***RARELY OFFERED LUXURY TOWNHOUSE BACKING ONTO SCENIC CITY PARK***Welcome to this *fully upgraded* 4 bed / 4 bath townhome in high-demand Thornhill, just steps from Ada Mackenzie Park, Leitchcroft Park, Vanhorn Park, top-rated schools, transit, restaurants,and more.This bright and spacious 2,000+ sq. ft. home boasts over $150k in designer renovations, including: 4 fully renovated bathrooms (2025) with spa-like finishes, oversized showers and a relaxing jacuzzi tub. Fully customized walk-out basement (2020) designed to entertain, with beautifully landscaped backyard and *direct access* to the park from the backyard. Renovated kitchen with quartz countertops and upgraded cabinets (2025), new fridge (2025), and stainless steel appliances throughout. Updated engineered vinyl flooring (2022), pot lights, smart lighting, smart door lock,smart thermostat, and motion controls add a modern touch. Open-concept main floor features a cozy fireplace and unobstructed park views from every room.The home includes a rare 4-bedroom layout with two ensuites, including one bedroom currently transformed into a custom walk-in closet (easily converted back). Garage and new interlock driveway (2022) fits 3 cars with plenty of visitor parking available. New washer and dryer(2022) and zebra blinds throughout (2022). Upgraded roof (2016) and repainted exteriors and interiors (2024). Also comes with central vacuum system and wine fridge.***Low maintenance fees*** cover lawn care, snow removal, operation/maintenance of shared facilities, water/sewer utility metering, building insurance, roof, and landscaping.***Low property tax*** compared to similar homes in the area, plus energy-efficient features to help reduce monthly utility costs. Located on a quiet, child-safe street near top-rated schools, Hwy 7/407/404, YRT transit, parks, pond, shopping, and restaurants. A rare move-in ready gem in Thornhill, Markham - don't miss this opportunity! Check out 3D Tour, Walk Through Video and TheWebsite! (id:60569)
63 Yates Street
St. Catharines, Ontario
Welcome to 63 Yates Street, a truly exceptional home located on one of St. Catharines most historic and beautiful streets. This stately residence seamlessly blends timeless charm with modern luxury, offering over 2,450 square feet of above-grade living space. As you step inside, the character of the original hardwood floors, classic windows and elegant architectural details set the tone, while thoughtful updates throughout provide the comfort and convenience of contemporary living. The home features 4 spacious bedrooms and 3.5 bathrooms above grade, including a grand primary bedroom complete with a private 5 pc ensuite. A formal sitting room, dedicated home office, and even a custom pet bath make this property as functional as it is beautiful. Two laundry areas, one on the main floor and another in the basement, offer added convenience for larger families or multi-generational living. Heating options include both natural gas and radiant systems, allowing for maximum efficiency and comfort year-round. Outside, the aggregate driveway leads to a stunning backyard retreat that extends 338 feet, offering complete privacy and backing onto the Merritt Trail. Surrounded by mature trees, this outdoor oasis features an oversized multi-level deck and hot tub, accessible directly from both the kitchen and mudroom. As a bonus, the fully finished basement includes a two-bedroom apartment with a separate entrance, its own laundry room, and dedicated water tank. This space provides fantastic potential for in-law accommodation, guests, or additional income as a rental unit. Roof 2018. Ideally situated within walking distance to Montebello Park, the Meridian Centre, and the vibrant downtown core, residents can enjoy everything from the Grape and Wine Festival to fine dining just steps from their front door. Offering an unmatched combination of history, luxury, space, and location, 63 Yates Street is a must-see for those seeking a truly unique home in the heart of St. Catharines. (id:60569)
Springville - 2407 Brown Line
Cavan Monaghan, Ontario
* This tastefully restored 3 storey red brick century turn-key farm house is nestled on a very private one acre country lot which is surrounded by farmers fields * It is the perfect home for a young family or a retiring couple with grandchildren * This residence enjoys a prime location on a very quiet street in sought after Cavan on the south/west outskirts of Peterborough * You will be impressed with the low cost of utilities, the large light filled rooms with large windows, beautiful original trim throughout, hardwood floors, high ceilings, modern fresh decor, open farmhousekitchen, spacious family room with fireplace, large living/dining room, four bedrooms and two bathrooms on the second floor and a fully finished loft attic * The children use the loft as an oversized playroom * It also boasts a huge mud room off the kitchen with stairs to the adjacent oversized 2 car+ attached drive-shed/garage * The basement is totally unfinished with good height and a ground level walk-out - amazing potential * It Is In total 2,887 Sq Ft On 3 Levels Plus Basement * Paul Galvin (a very respected local home inspector) inspected the property and gave it a clean bill of health **** EXTRAS: Metal Roof * Spay Foam Insulation 3rd Level * Gutter Guard Eavestrough System* 16W Generator * 200 AMP Service * Dual Heating Systems - 2 High Efficiency Forced Air Propane Furnaces With Central Air Conditioning Service All 4 Levels *PLUS* Radiators On The 1st and 2nd Floors Heated By A Hot Water Oil Boiler (2016) * As mentioned, this wonderful home enjoys a premium location with easy access to both HWY 7 & HWY 115 and is only a 10 minute drive to COSTCO in Peterborough and a 60 minute drive to the GTA * It is a turn-key residence providing country living at its best ***** THE SELLER WILL CONSIDER AN OFFER CONDITIONAL ON THE SALE OF THE PURCHASER'S PROPERTY ***** (id:60569)
20 Mcfadden Drive
Springwater, Ontario
Executive 4+1 Bedroom 3 Bathroom Immaculate 2-Storey Family Home Located In The Heart Of Desirable Hillside Featuring A Spectacular Kidney Shaped In-Ground Pool & Private Backyard Paradise Complete W/Sleek Armour Sone & Impressive Hardscaping Surround & Located On Premium 126Ft X195Ft Over 1/2 Acre Fully Fenced Private Property. A Charming Covered Wrap Around Front Porch Welcomes You Inside To A Beautifully Finished & Well-Appointed Floor Plan Which Showcases A Sun-Filled Formal Dining Room & Family Room, A Gorgeous Open Concept Design Eat-In Kitchen/Living Room Combo Offering Stone Countertops, Ss Appliances, Several Large Windows & A Walk-Out To The Outdoor Entertainment Deck & Pool. The LIving Room Boasts Hardwood Flooring, A Cozy Gas Fireplace & A W/O To The Enclosed Muskoka Room Which Is Roughed-In For Hot Tub. The King-Size Primary Suite Features A Newly Upgraded 5 Pc Spa-Like Ensuite Bath Which Offers Impressive Heated Floors, A Large Walk-In Glass Shower, A Gorgeous Soaker Tub & His and Hers Sinks. The Main Level Laundry Room Is Combined W/Mudroom & Includes Built In Access To An Oversized Double Car Garage/Man Cave Which Could Accommodate A Full Size Pick-Up Truck. Convenient Irrigation System Makes Watering A Breeze & The Stunning Landscape/Hardscape Features Around The Exterior, Including A Luscious Vibrant Veggie Garden At The Top Of The Hill Ensure Maximum Use Of Outdoor Space. Mature Cedar Hedges Provide Plenty Of Privacy. Located Close To Hwy 400, Commuter Routes, Prestigious Golf Course, Ski Resort, Peaceful Nature Walking Trails, Snowmobile Trails, All Amenities & So Much More!! Meticulously Maintained & Exudes True Pride Of Ownership Throughout! Over 3218 Total Finished Sq/F. 4 Bedrooms Plus Office. (id:60569)
607 - 2250 Bovaird Drive E
Brampton, Ontario
Priced to Sell. Excellent Business Unit Location Opportunity on Bovaird Drive close to Brampton Civic Hospital for Business owners and Investors. Professional office unit# 607 is located on 6th floor of this building. This 756 Square Feet Office Unit( As per declaration of the seller)contains 3(independently built) offices for professional use with very spacious Reception Desk & sitting area. one 2 pc washroom, one private kitchenette with sink and pantry space for office storage use, one underground parking space comes with the unit (level B, spot 79). Ideal for Doctors, Lawyers, Mortgage and Real Estate Brokers, Accountants, Immigration, Physio and Professional Massage Therapists. Vacant unit for easy showing 7 days a week at 9:30am - 9:30pm with lockbox. Show with confidence as unit is very clean and newly painted. Modern state of the Art Green Building with latest Geothermal Technology, cost effective and Energy Efficient Building. All the measurements, condo fees, taxes & allowed use of the property to be verified by the buyers and buyers Brokers/Representative by themselves. Please attach schedule "B" & form 801 with all offers. Deposit cheque must be certified. Bring All Reasonable Offers, seller is motivated to sell. Thanks for Showing. OFFERS ANYTIME!!!!!!!!!!!!!! (id:60569)

