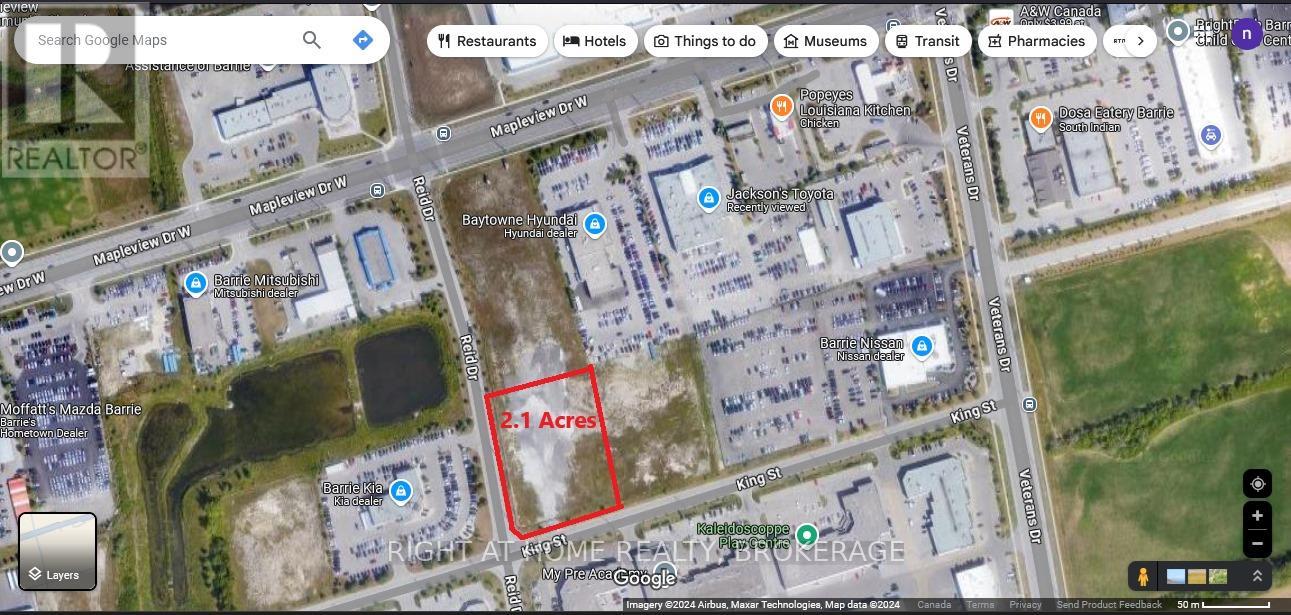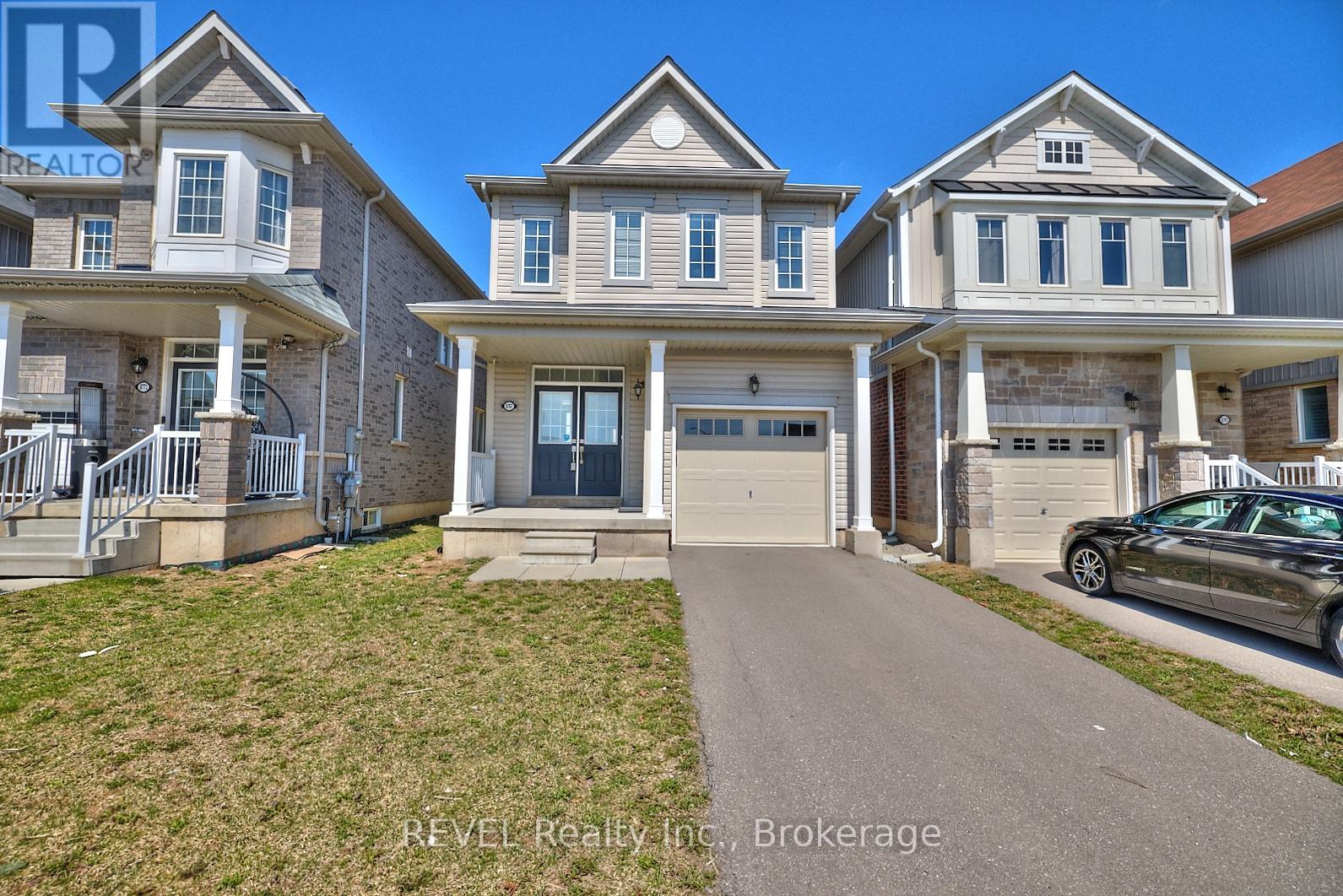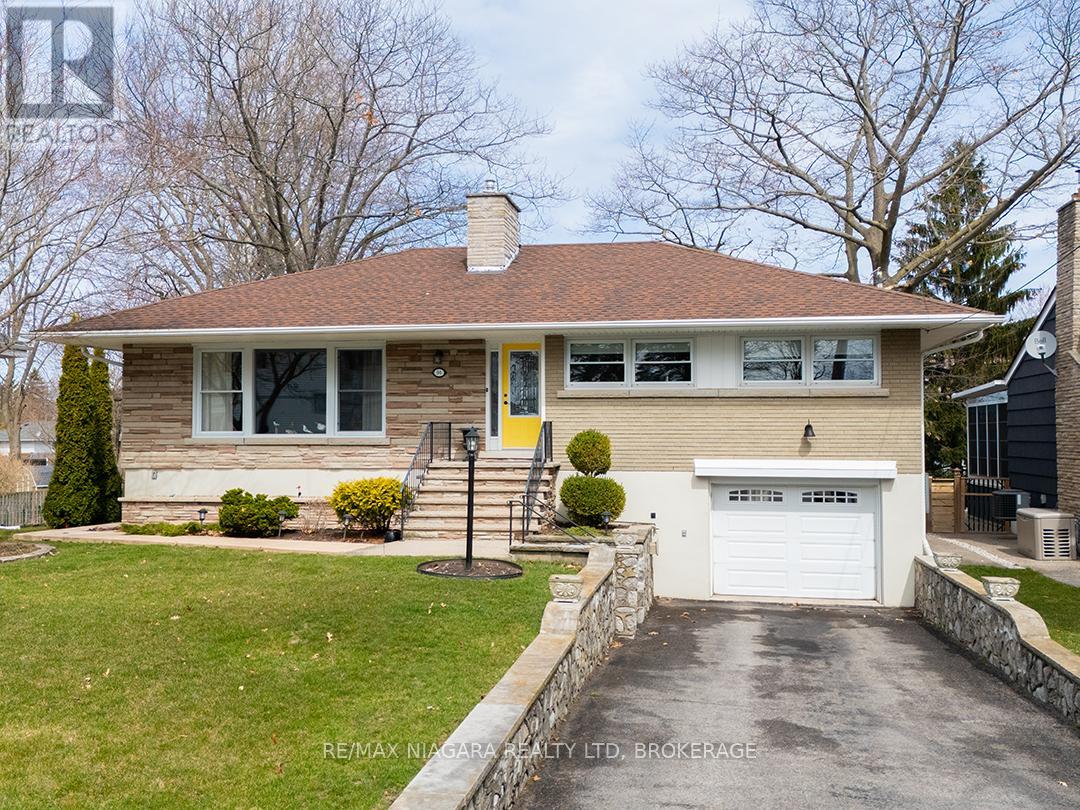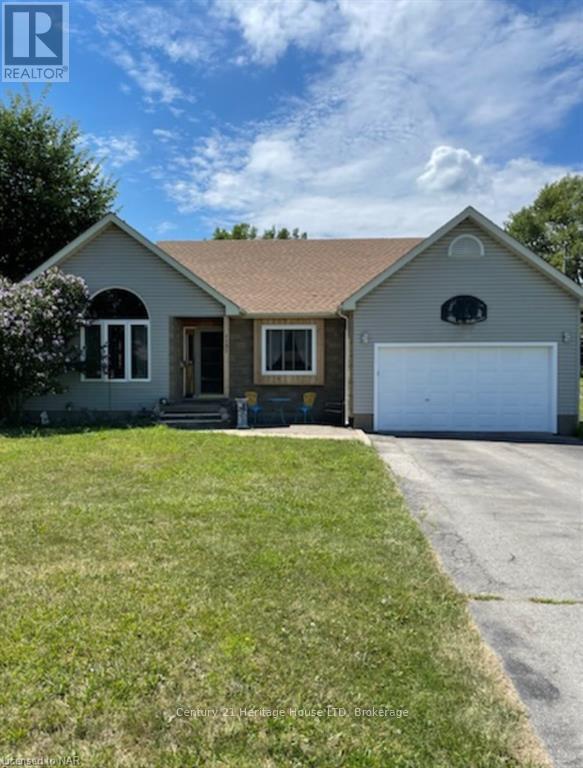306 - 2175 Marine Drive
Oakville, Ontario
Welcome to the prestigious Ennisclare on the Lake! This *never-lived-in* luxury suite offers over 1,350 square feet of thoughtfully designed space with 2 bedrooms, 2 bathrooms, and premium finishes throughout. Featuring *herringbone hardwood flooring* and a stunning *TV fireplace accent wall* (with a new TV, soundbar, and fireplace included), the living room is both stylish and inviting. The chef-inspired kitchen boasts a *waterfall island*, *quartz countertops and backplash*, ample cabinetry, and brand-new *stainless steel appliances* with warranties. The primary suite includes a custom walk-in closet, a 4-piece ensuite, and balcony access, while the second bedroom features a custom closet perfect for guests or a home office. Enjoy the convenience of in-suite laundry and a storage room. The building offers an attentive management team, lush landscaping, and resort-style amenities, including a pool, sauna, workshop, party room, and more, with ample parking for residents and guests. Just minutes from the lake and Waterfront Trail, and close to Bronte Harbour, cafes, dining, and boutique shopping, this prestigious neighborhood offers the perfect blend of luxury and lifestyle. Don't miss this rare opportunity! **EXTRAS** All Brand New Stainless Steel Appliances, Brand New Washer & Dryer, Brand NewTelevision, Sound Bar & Fireplace. All ELFs. (id:60569)
Th 28 - Blk 6 Sunbird Way
Halton Hills, Ontario
New Home Being Built By Award Winning Builder Remington Homes. Welcome to Juniper Gate, located in the heart of Georgetown. This highly sought-after Whitetail Model, Elevation A, offers the perfect blend of style and functionality. Featuring a spacious 1,518 sq. ft. layout, this town bungaloft includes 3 generous bedrooms, 3 full baths & main floor laundry. Ideally situated just steps from shopping, parks, schools, and major highways, and only minutes from the Toronto Premium Outlets. Please note, the home will be under construction soon, with an anticipated closing in January 2026. Don't miss the opportunity to make this dream home yours! **EXTRAS** Buyer can Still Select Finishes. Full Tarion Warranty. Stone countertops in Kitchen & Primary Ensuite, Frameless Glass Shower, hardwood, optional finished basement. 9 Ft ceilings, upgraded trim, extra height kitchen cabinets. (id:60569)
Lot 2 Ruby Lane
Halton Hills, Ontario
New home being built by Award Winning Builder Remington Homes.Rare opportunity to purchase a new bungalow in the Juniper Gate adult lifestyle community in Georgetown's most desirable new home community. 1,230 Sq. Ft. ground floor plus 787 Sq. Ft. of finished basement, Ableforth model with 2 car garage. Ideally located just steps from all essential amenities, including shopping, parks, schools, and major highways, as well as being minutes from the Toronto Premium Outlets. Construction will begin shortly with an anticipated closing in December 2025. Don't miss out on the chance to make this dream home yours! **EXTRAS** Stone countertops in kitchen & primary bathroom, hardwood flooring, finished basement, 9 Ft ceilings, upgraded trim, cold cellar, gas fireplace and extra height in kitchen. Customize your colours and finishes! (id:60569)
620 Prospect Point Road N
Fort Erie, Ontario
Set on a quiet street just outside the heart of Ridgeway, this three-bedroom bungalow offers generous outdoor space and the ease of one-floor living. Set on a deep 310-foot lot with no rear neighbours, the fully fenced backyard features beautifully landscaped gardens, a generous deck with multiple access points, and a large powered shed at the back of the property. Inside, the home offers a traditional layout with a formal living and dining room, plus a standout family room featuring a gas fireplace, two sets of patio sliders, and surrounding windows all finished with California shutters. French doors provide separation while maintaining a sense of openness, making the space ideal for relaxing or entertaining. Located in the historic town of Ridgeway, you're just minutes from charming local coffee shops, a farmers market, a craft brewery, and more. An excellent option for those seeking one-floor living in a desirable location with room to enjoy the outdoors. (id:60569)
485 Tiffin Street
Barrie, Ontario
Attention Investors ! Excellent Opportunity with Large 120 x 200 lot on Tiffin! Huge lot with tone of Parking & plenty of potential ! Opportunity to own a piece of Barrie Real Estate at a great price! (id:60569)
00000 King Street
Barrie, Ontario
Rare Parcel Of Industrial Land On Major Arterial Road In South Barrie. Prime Exposure Opportunity For Any Business In Fast Growing Neighborhood. Flexible Zoning Allowances. **EXTRAS** Lot 12 King St Approx. 2.1 Acres Pink Highlighted (id:60569)
147 Bell Street
Port Colborne, Ontario
Rare for such a listing to come available. Main Floor owner operating Laundromat. 12 washing machines (2 larger) and 9 Brand new Dryers (installed 2024) with all updates to current code. New commercial water tank installed July 2024. Outside refreshed with new paint & new flooring inside. Pop vending machine and coin/ change machine included. Full basement with high ceilings. Property includes 2 residential apartments. 2 bedroom 1 bathroom and Upper 3 bedroom 1 bath. Both have great tenants at market rents, both month to month. Great cash flow property. Apartments both pay their own gas and hydro. (id:60569)
8767 Sourgum Avenue
Niagara Falls, Ontario
Welcome to your dream home in the heart of Niagara Falls! This beautiful 3-bedroom, 3-bathroom detached gem is packed with thoughtful designs throughout. Step into an elegant open-concept layout with hardwood floors throughout the main living spaces and sleek ceramic tiles in the kitchen and bathrooms. The kitchen is a chef's delight, featuring a quartz countertop island, stainless steel appliances, and crisp cabinetry. The living and dining areas are filled with natural light, enhanced by designer light fixtures and modern accents. Upstairs, the plush carpeted bedrooms provide warmth and comfort, with the spacious primary suite featuring a private en-suite bathroom and large walk-in closet. The bathrooms are complete with contemporary finishes, ceramic tiling, and polished chrome fixtures. A conveniently located laundry completes this second-story level. The basement offers high ceilings and a bathroom rough-in, ready for you to make it your own. Outside, enjoy a large backyard with room for entertaining or relaxing. This home also features a garage with direct entry, a paved driveway, and energy-efficient windows throughout. Conveniently located near parks, schools, and all amenities, this home combines style, comfort, and convenience. (id:60569)
94 Tennessee Avenue
Port Colborne, Ontario
94 Tennessee Avenue is a beautifully maintained brick and stone bungalow on one of Port Colborne's most prestigious and peaceful streets. Situated on an elevated, 60 x 173 lot located directly across from the shimmering shores of Lake Erie, this home grants peekaboo views of Gravelly Bay. This 3-bedroom, 2-bath home offers 1,443 sq.ft. of elegant living space on the main floor plus a finished lower level that walks out to the large back yard. Hardwood floors flow throughout the main floor. The living room is highlighted by a stone-front fireplace and picture windows facing the lake. The bright, white kitchen with dining area has access to the yard and the lower level.This level sits at ground level and features a spacious family room with a second gas fireplace, second bathroom, laundry, storage & access to a large pergola-covered patio. A secluded laneway provides additional access to the backyard, offering privacy and extra convenience.The attached, tuck-under garage provides both interior and backyard entry.This wonderful home is just minutes from Sugarloaf Marina and historic downtown West Street. (id:60569)
1828 Townline Road
Fort Erie, Ontario
Come and surround yourself with nature and enjoy the peaceful living this home has to offer just on the outskirts of town. This 2 + 2 bedroom, 2 bathroom, 2 car detached garage, huge workshop with power, many smaller outbuildings, pond, beautiful treed lot, walking distance to the river and walking trails along the water. Lots of room for the whole family. Bring your toys and play on your own huge property. (id:60569)
129 Paxton Lane
Niagara-On-The-Lake, Ontario
Tucked away in a quiet neighbourhood in the Town of St. Davids, Niagara-on-the-Lake, this luxurious stone and stucco bungalow offers sophisticated living with thoughtful upgrades throughout. Built in 2015 and fully renovated with a modern aesthetic, the home features a spacious open-concept main floor with extensive pot lighting, upgraded tile and engineered hardwood flooring, and an oversized kitchen island perfect for entertaining. The main floor offers two bedrooms, including a primary suite with a walk-in closet and a spa-inspired 4-piece ensuite featuring a glass shower and soaker tub, along with a second full bathroom and convenient main floor laundry. The inviting living room centers around a cozy gas fireplace, while the finished walkout basement adds two more bedrooms each with walk-in closets, a full 4-piece bath with a glass shower, and a large rec room for versatile living space. Outdoor living is just as impressive with a covered front porch, a rear deck off the dining room, a lower-level concrete patio, and a fully fenced yard surrounded by professional landscaping, stone walkways, and a built-in automatic in-ground sprinkler system. A double car garage and concrete driveway with parking for four complete this exceptional property. Floor plans attached. (id:60569)
1193 Pettit Road
Fort Erie, Ontario
Welcome to this ready to move into Family home with plenty of room to grow. 3 bedrooms on the main level and 1 in the finished basement. Huge Primary bedroom with his and her closets and a 3 piece ensuite. Walk in the chef sized kitchen with granite counter tops, plenty of cupboards, pantry, built in dishwasher. Sliding doors off the kitchen to a large deck that leads to the pool. Downstairs you will find laundry room, weight room, family room, wet bar, cold cellar and a roughed in bathroom. Fully fenced backyard with gorgeous sunsets viewed from your deck. Lots of room for children to play. Easy access to highways, shopping, schools and parks. (id:60569)












