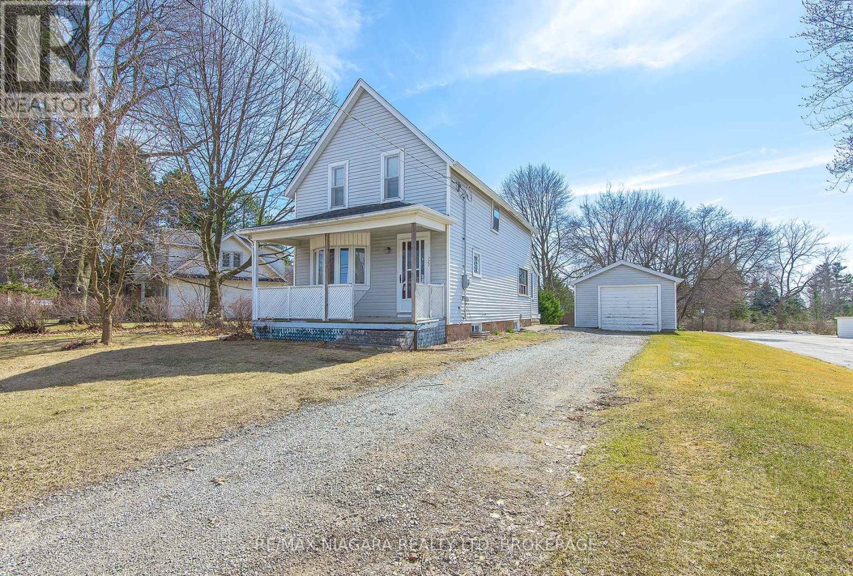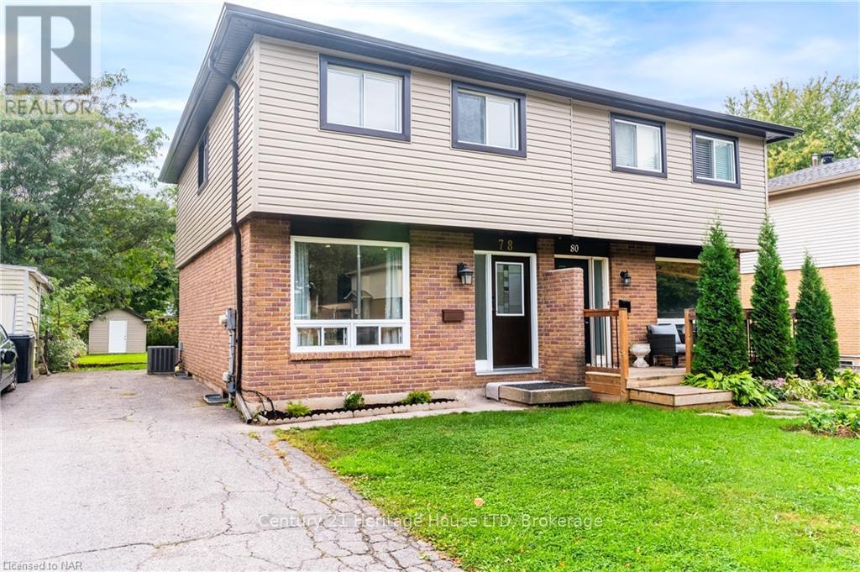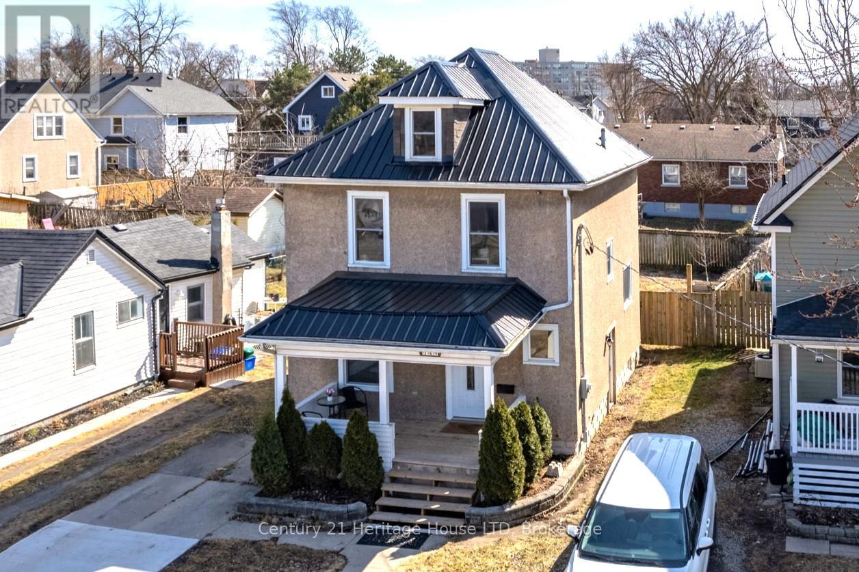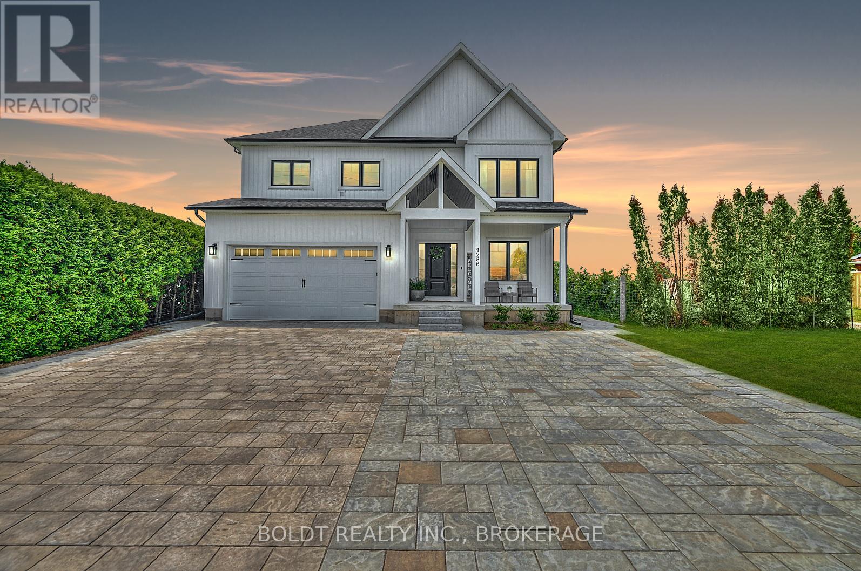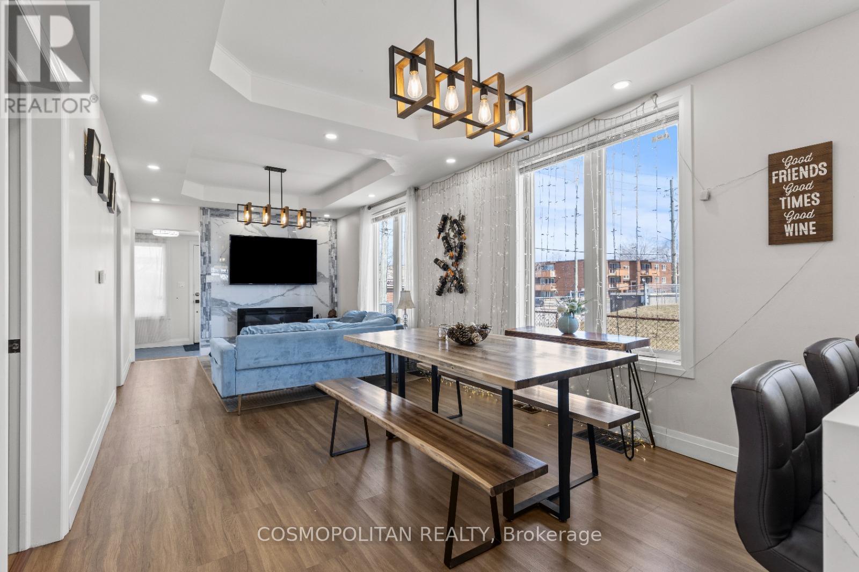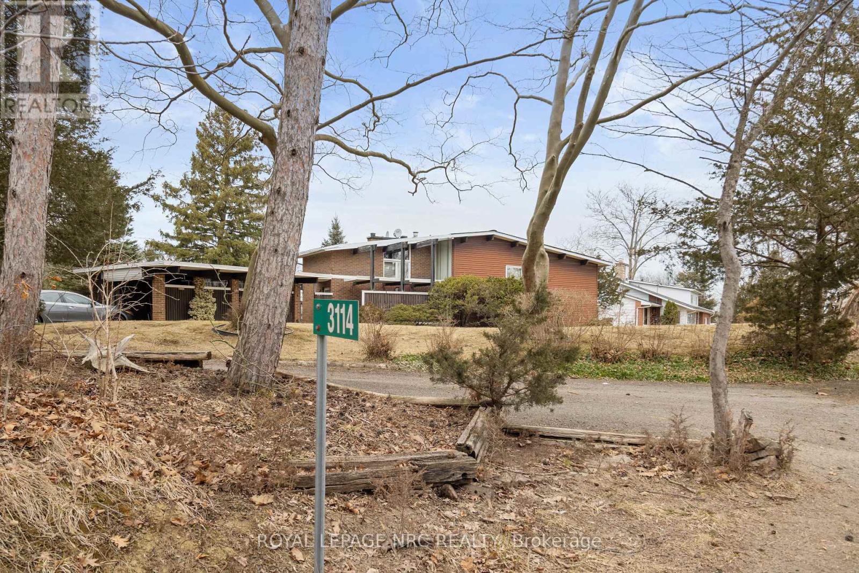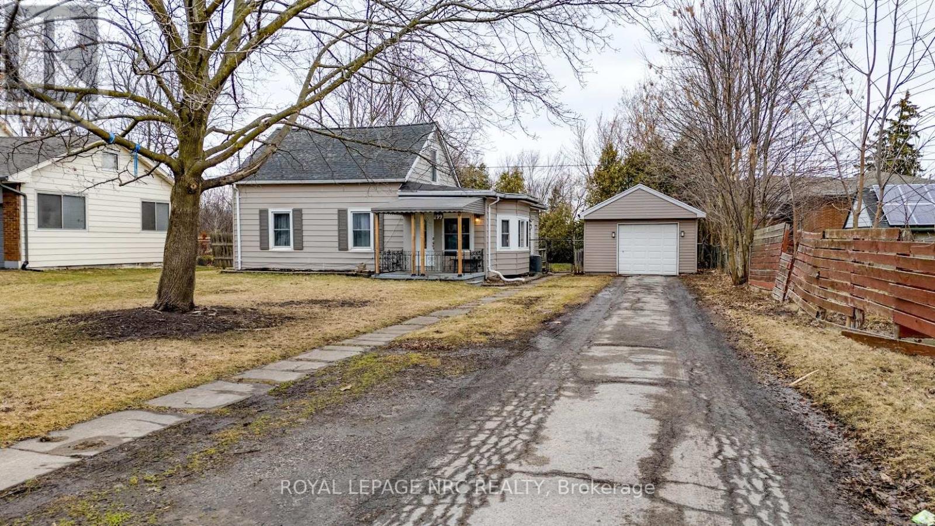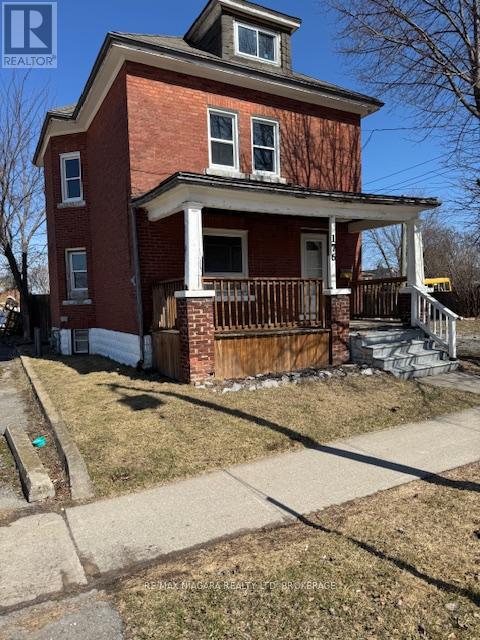722 Canboro Road
Pelham, Ontario
This two storey 2 bedroom home in the small town community village of Fenwick sits on a good size lot. Its ready for the next owners to bring it into the 21st century. Sit on the front porch and enjoy the peaceful retreat from the hustle and bustle of city life. . The house has updated windows, updated forced air furnace, a/conditioning and roof. The basement is dry and untouched, some updated plumbing. Home has 100-amp panel There are patio doors from the living room/dining room to a deck. There is a main floor laundry room and 2pc washroom . the garage is detached with hydro and a good concrete floor. Bring your imagination and design flair and make this home your own (id:60569)
78 Silvan Drive
Welland, Ontario
Welcome to 78 Silvan Drive! This charming 2-storey semi-detached home in North Welland is an ideal opportunity for first-time home buyers and savvy investors alike! With 3 bedrooms, 1 bath, and 1,055 sqft of well-designed space, this home is perfect for a young family. Backing onto the Steve Bauer Trail: Enjoy the tranquility of having NO REAR NEIGHBOURS and access to 6 km of scenic trails for walking, running, or biking! Spacious Backyard: The 150-foot deep lot offers a huge, private space for kids to play and for family gatherings. Tastefully Updated: Fresh paint, new flooring, and modern lighting make this home completely MOVE-IN READY. In-Law Suite Potential: The back door leads directly to the basement, creating possibilities for an in-law suite. If you enjoy winter activities, Woodlawn Park is just around the corner, featuring an outdoor skating rink maintained by the City. Don't miss your chance to see 78 Silvan Drive in person! This beautiful home is ready for your family to make it their own. Schedule a viewing today! (id:60569)
149 Bald Street
Welland, Ontario
Charming, Character Filled, Spacious ~ With much of the original hardwood floors, moldings and trim remaining throughout this 1420sf home, this 3 bedroom, 2 bathroom home offers a wonderful palette to build your future upon. Located in a central Welland, Ontario within walking distance to cafe's, parks, grocery, and the water course/walking trail, this property provides a unique and enriching urban living experience. The main floor boasts a cozy living room and large formal dining room with hardwood floors and original trim woodwork. The kitchen has newer stainless appliances, a large pantry, and easy access to the rear yard deck. A bonus feature not often found in homes of this vintage is a main floor 2pc washroom. Also found on the the main floor is a large laundry/mud room. The second level offers 3 bedrooms, and a 4pc bathroom c/w a separate water closet. A set of ships-ladder stairs leads up to a finished attic space, great for an office/study area, yoga space or a kids playroom. Easy and convenient access to the raised wood deck is from the kitchen/mudroom through sliding glass doors. Recent updates include a metal roof(2023), heat pump/air handler system(2022). Exterior features , lude a large covered front porch, single car private driveway, fully fenced yard, wood deck, gazebo, and garden shed. Looking to upsize, start out or add to your investment portfolio, this character filled home awaits you, come have a look today! (id:60569)
13 - 1465 Station Street
Pelham, Ontario
Life is easy at the Fonthill Yards! Known as the David model, this 2 bedroom, 3 bathroom condo townhouse offers you a stunning modern design with all the amenities you have been dreaming of. Located at the back of the Fonthill Yards site, you can enjoy a nice quiet setting inside and out. The main floor offers stunning 10 foot and 20 foot ceilings, gleaming hardwood floors, a spacious foyer that is absolutely filled with natural light, a 2 piece bathroom, mudroom, pantry, a spacious living room, dining room and a stunning gourmet kitchen with quartz counters, a custom designed bar cabinet, stainless steel appliances and gorgeous LED light fixtures & pot lights. Remote controlled blinds make it easy to create privacy in the evenings. Travel upstairs to find 9' ceilings, the serene primary bedroom with a private spa inspired ensuite bathroom & walk in closet, 2nd level laundry and a large second bedroom with it's own ensuite. Both bedrooms feature large sliding doors leading out to their own balconies. The unfinished basement is currently being used as a home gym and would be a great space for a third bedroom, rec room and another bathroom (3pc rough in). Enjoy a beverage with friends and family on the covered backyard patio while the kids enjoy playing on the lawn. Parking for 2 vehicles between the driveway and attached garage. Only steps away from downtown Fonthill shopping & restaurants, the new Meridian Community Center, St Alexander Elementary school, the Steve Bauer Trail and so much more. Across the street from Sobeys & the LCBO. A few minutes drive away from world class golf and incredible farmers markets. Easy access to the QEW via Highway 20. If you have been after an incredible Fonthill location but have been longing for something with modern design then this is the condo for you! (id:60569)
4286 Victoria Avenue
Lincoln, Ontario
Welcome to 4286 Victoria Avenue. This newly built, (2022) and stunning, detached custom home features 3 beds, 2.5 baths and a 2 car garage. Located in the heart of Vineland, this home offers the perfect blend of both rural living and convenience. Step through this elegant vaulted covered porch and be greeted by a large and welcoming foyer, streaming with natural light and bright hardwood flooring. Just off the main entrance, you will find a convenient home office and a 2-piece washroom, as well as a cloak closet and interior garage access. This property truly offers attention to detail within its design and layout. Head on into the impressive living area to find a large great room boasting vaulted ceilings to 2nd floor. Many windows, electric ship-lapped fireplace and stunning chandelier. The contemporary design of this home is warmed with touches of continues farm-house throughout. The fully open-concept kitchen/dining area features a 10' island quartz countertops, a walk-in pantry, built-in ceiling speakers, and a gas stove. Head up to the second level to witness the breathtaking views of the backyard from the grand open staircase. This floor is home to the primary bedroom, boasting a 4-piece ensuite bath with heated floors, a free-standing soaker tub, glass shower, and dual vanity. You will also find 2 additional good-sized bedrooms each with walk-in closets, a 3-piece family bathroom, and a convenient laundry room on this level. Other features include 10-foot ceilings throughout and a large double-wide driveway offering easier access to Victoria Ave. 2 minute drive to QEW. Don't miss your chance to call this home yours. (id:60569)
6 Manchester Avenue
St. Catharines, Ontario
Attention First-Time Buyers: Own This Detached Home with a garage with Less Than $29K Down! This fully updated, move-in ready bungalow in beautiful Niagara is ready to welcome you home. All the big-ticket items have been taken care of: roof, siding, furnace, AC, tankless hot water heater, and most of the windows all updated within the last 3 years. No hassle. No stress. Just move in and enjoy. Plus, it comes with an EV charger for your electric vehicle, future-ready, right in your own driveway. This home is in a super convenient location, close to everything you need, with easy highway access, parks, and amenities just minutes away. You'll love the private fenced backyard, with no side neighbor, making it feel even more spacious and peaceful. The driveway fits 3 cars, plus 1 in the garage. Inside, enjoy warm modern touches like a quartz feature wall, gas fireplace, pot lights, and large windows that bring in tons of natural light. The kitchen is a showstopper, with ceiling-height cabinetry, quartz countertops, and stainless steel appliances, perfect for cooking, gathering, and making memories. Step out to a new deck, soak in the hot tub, and unwind in your own outdoor retreat. The fully finished basement adds even more living space, with large windows, a wet bar, built-in storage, a sleek modern bathroom, and a separate entrance ideal for hosting guests, a future in-law suite, or rental income potential. Whether you're starting fresh, investing smart, or escaping the rental cycle, this home offers comfort, style, and freedom at a price you can finally say yes to. Don't wait! Come see it for yourself and fall in love. Your first home is calling. (id:60569)
66 Homestead Way
Thorold, Ontario
Welcome to 66 Homestead Way, nestled in the desirable Rolling Meadows community of Thorold. Built in 2020 and owned by just one owner, this home has been meticulously maintained and shows true pride of ownershipmaking it feel practically brand new.Offering 1,774 sq. ft. of modern living space, the home features 9-ft ceilings and upgraded flooring throughout. The open-concept main floor boasts a sleek kitchen with contemporary appliances and ample cabinetryperfect for entertaining.Upstairs, youll find three spacious bedrooms, each with its own walk-in closet. The primary suite offers his and hers walk-in closets and a well-appointed 4-piece ensuite. The basement provides a blank canvas to create your ideal space.With parking for two vehicles in the garage and driveway, this home is situated in a convenient, family-friendly neighbourhood close to Highway 406, parks, schools, and amenities. Dont miss this fantastic opportunity! (id:60569)
3114 Ninth Street
Lincoln, Ontario
Welcome to 3114 Ninth Street, a rare find in the heart of Niagara Peninsula's wine country! Nestled in a serene rural setting, this unique mid-century modern home presents a rare opportunity to revitalize a true gem and restore it to its former glory. Set on an expansive 3-acre lot, the property backs directly onto the renowned Rockway Vineyards Golf Club - a dream location for golf enthusiasts - offering breathtaking views and the ultimate privacy with a vast, peaceful backyard. This charming residence has been lovingly maintained and is now available for the first time on the market. Featuring 3 spacious bedrooms, the home boasts elegant vaulted ceilings that add a sense of grandeur and openness to the living spaces. The basement offers a walkout, providing convenient access to the expanding backyard, ideal for entertaining or simply enjoying the tranquility of the surroundings. A convenient carport offers ample space for parking, with room for additional storage if desired.Perfectly located just a short drive from local wineries and conservation areas, the property allows you to immerse yourself in the natural beauty of the surrounding landscape. Whether you enjoy hiking, wine tasting, or simply appreciating the serenity of nature, you'll find it all within reach. With easy access to the highway, you're never far from the amenities you need, while still relishing the peace and quiet of your rural retreat. This property offers incredible potential to create a dream home tailored to your tastes. Whether you're seeking to preserve the charm of its mid-century design or reimagine the space for modern living, the possibilities are endless. Come explore the potential that awaits in this one-of-a-kind property, the perfect canvas for your vision of country living. (id:60569)
Pt Lt 3 Sunset Drive
Fort Erie, Ontario
43 acres of vacant land available for sale on Sunset Drive, in between Gilmore Road and Bertie Street. Approx. 575 ft. frontage x 3,343 ft. depth. Buyer to do their own due diligence regarding building, developing and future uses. (id:60569)
4755 River Road
Niagara Falls, Ontario
Nestled in one of the most picturesque and sought-after locations, 4755 River Road offers an unparalleled living experience with breathtaking views of the Niagara River. This stunning residence is one of only 50 properties that can claim such a rare and coveted setting. Originally built in 1907, this charming home has been thoughtfully and meticulously restored, blending classic character with modern comforts.The propertys unique and tranquil location backs onto one of Canadas oldest churches, providing residents with an unmatched sense of peace and serenity. With 4 spacious bedrooms and 3 beautifully appointed bathrooms, this home is perfect for those seeking both comfort and a sense of history.Recent updates include new windows in 2016, a new furnace in 2023, a new A/C unit in 2022, a new roof in 2015, fully upgraded bathrooms and a stunning new kitchen in 2022, as well as the preservation of original hardwood floors beneath new flooring and an expansive new deck added in 2022.Whether you're seeking a cozy family home or an opportunity for rental income, this property delivers on all fronts. The home is ideally located with easy access to the train station, bus routes, Niagara University, and is just a short 15-minute walk to the world-renowned Niagara Falls and its attractions.Dont miss your chance to own a piece of history in one of the most desirable locations in Niagara! (id:60569)
199 Murray Street
Fort Erie, Ontario
Welcome to this beautifully updated 2-bedroom, 1-bathroom home that blends modern comfort with timeless charm. Move-in ready and thoughtfully renovated, this home is sure to impress! Step inside to find a bright, inviting living space with freshly painted walls, stylish flooring, and contemporary finishes throughout. The spacious living room features updated windows (2017) that flood the space with natural light. A stunning stone wall with an electric fireplace, added in 2021, creates a cozy and elegant focal point. The kitchen has been fully renovated with cabinetry, sleek countertops, along with new windows installed in 2021. Outside, the spacious front yard offers endless possibilities for gardening, gatherings, or simply unwinding. The detached garage provides secure parking and extra storage. Nestled in a prime location near schools, parks, shopping, and major routes, this home delivers both convenience and serenity. Don't miss out - schedule your viewing today! (id:60569)
176 Lincoln Street E
Welland, Ontario
Definitely needs work. Power is off. Vandals have taken out some copper and inflicted a lot of damage. Can be repaired as single home or perhaps made into a duplex ( 1 bedroom units.). (id:60569)

