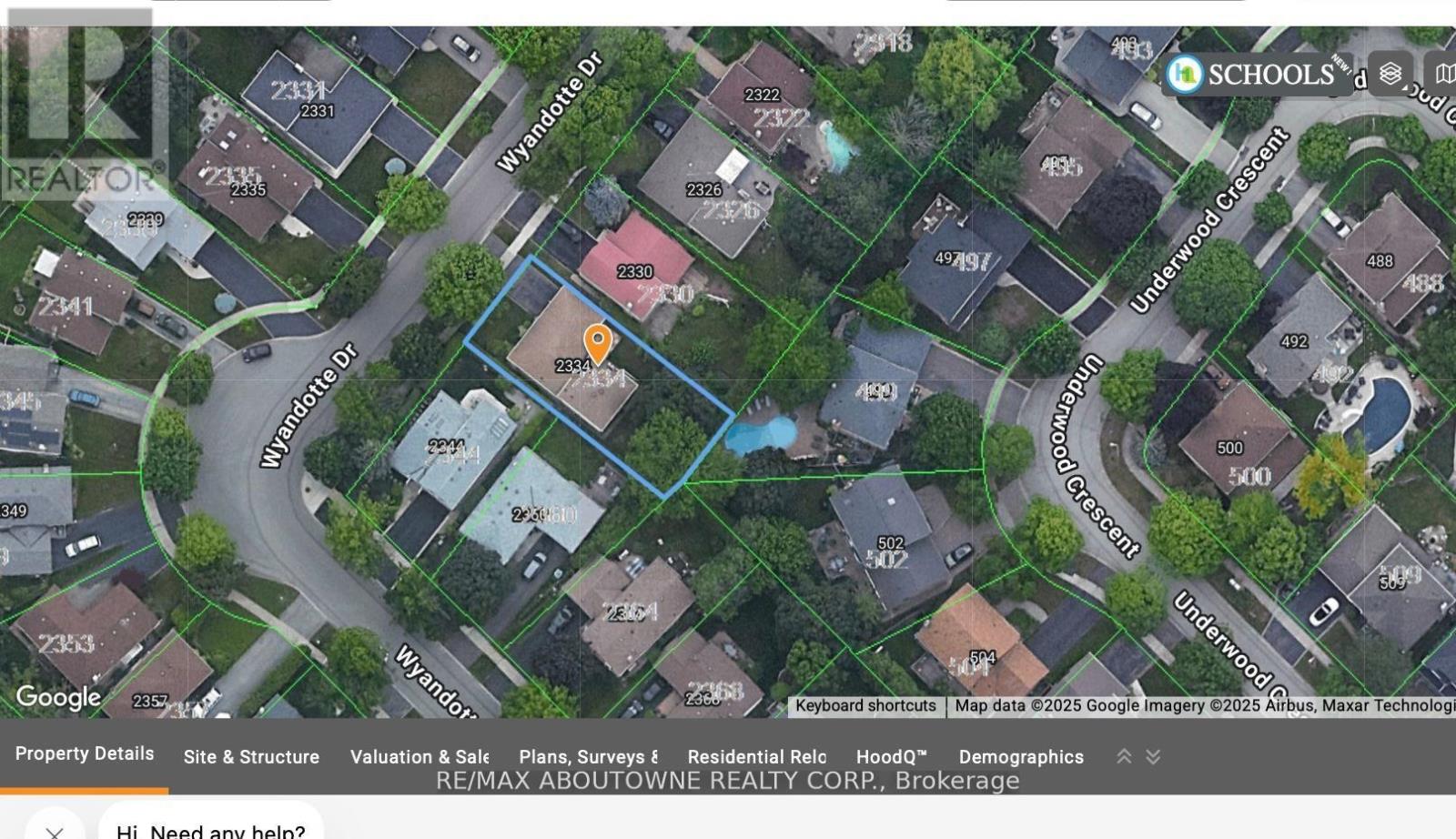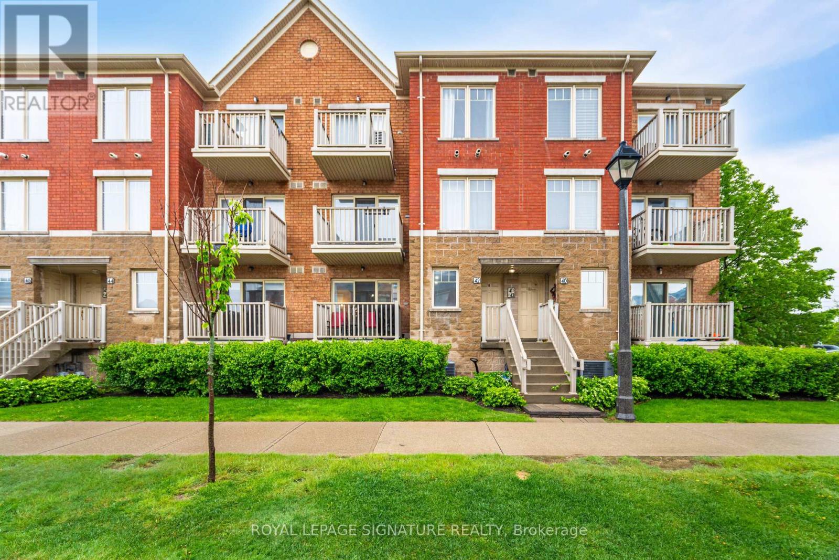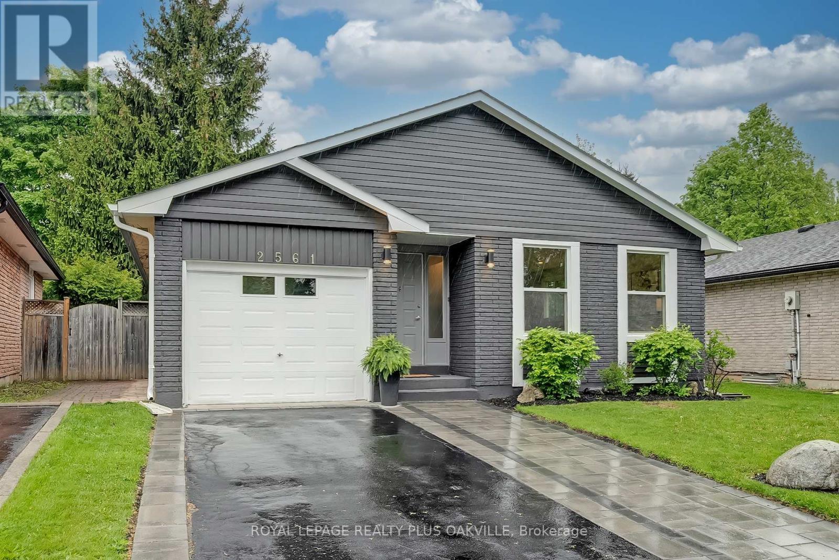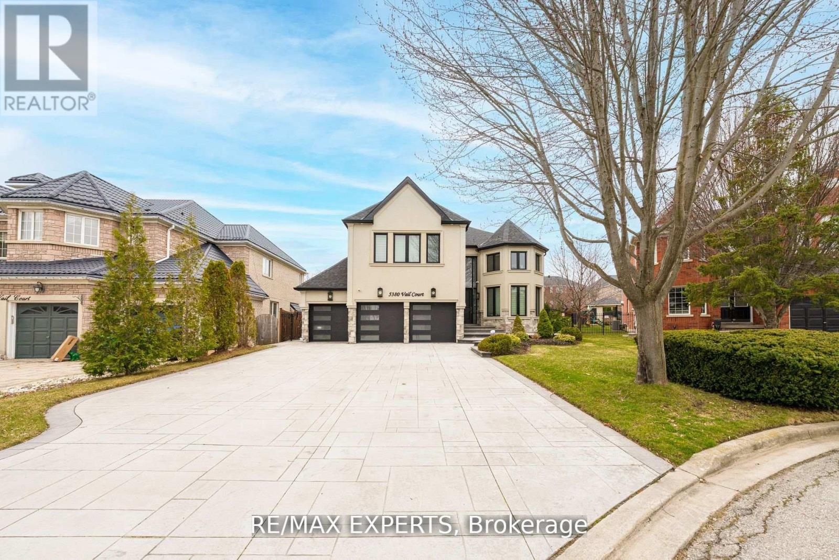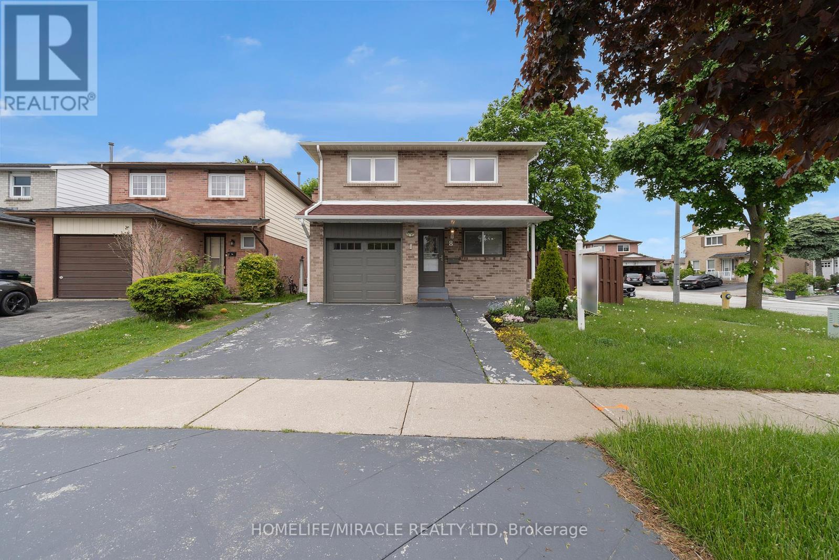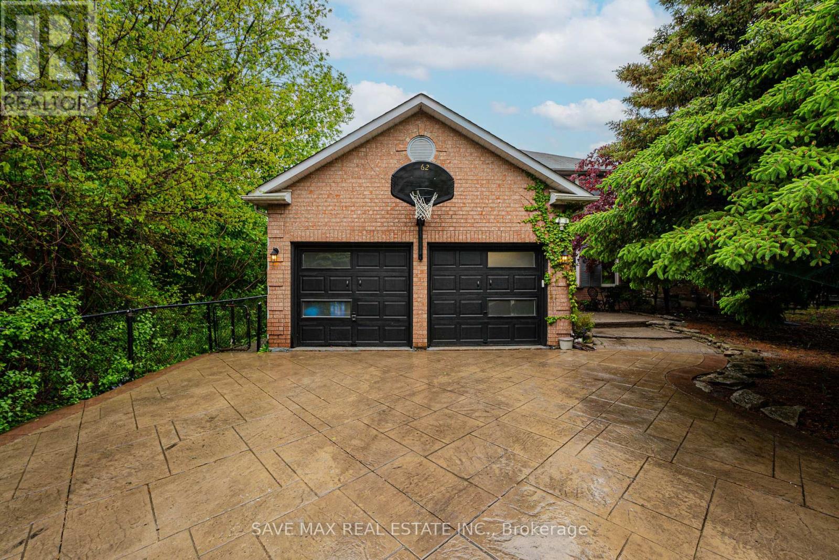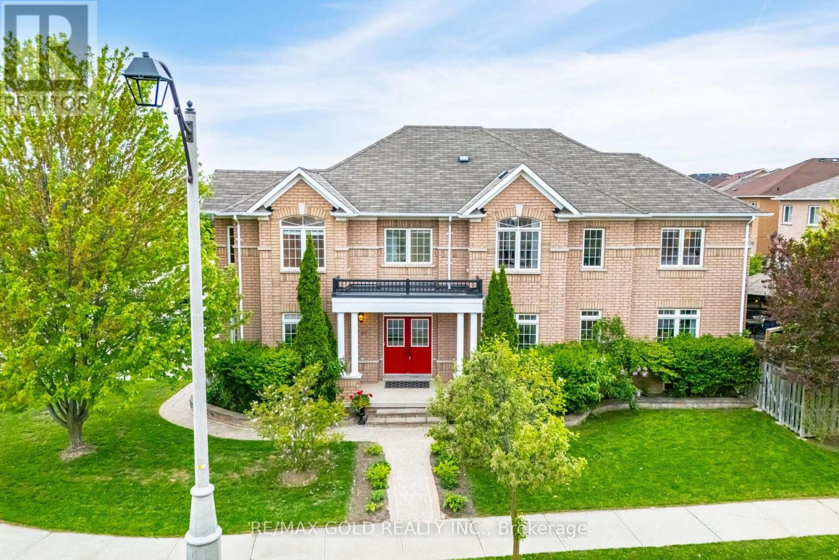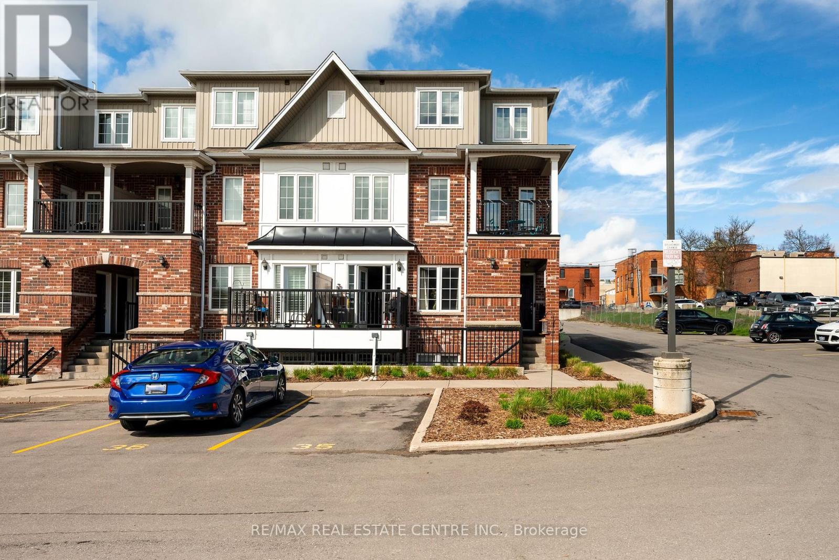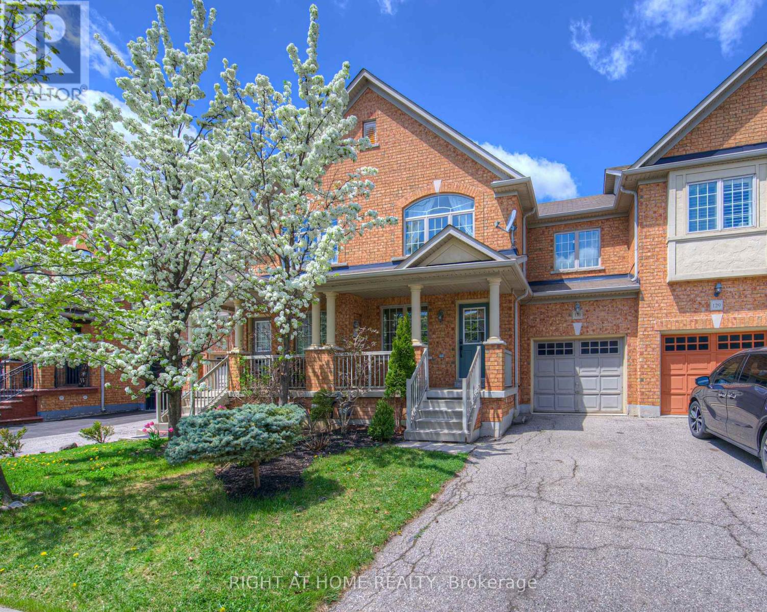2334 Wyandotte Drive
Oakville, Ontario
Welcome to this charming detached split-level with double garage! This home offers a blend of comfort and convenience. Ideally located on aquiet street in a mature sought after neighbourhood Walk to schools, parks, and even the lovely Bronte Harbour. Easy highway and GO accessfor commuters. Recent updates include new neutral broadloom, painted throughout, updated light Ixtures, and a brand new main bathroom! This home is move in ready! The split layout offers lots of living space, room for a growing family. Electrical updates ESA certiIcate available. Fully fenced, private yard. Roof reshingled 2022. Windows were upgraded over time. Why buy a townhouse when you can have a DETACHED home (id:60569)
954 Wintergreen Place
Burlington, Ontario
South Aldershot at its finest! Beautifully updated Branthaven built home boasting over 4,600 sq' of quality finished living space. As you enter the home you are greeted with soaring ceilings and an office/sitting room with custom library panels and new flooring ('25) throughout the main level. Fabulous chef's kitchen with Fisher & Paykel gas cooktop, double wall ovens, Sub Zero fridge, large Island, quartz counters, butler station and ample room for families who love to gather in the kitchen. Living room with large picture window overlooking backyard and double sided gas fireplace connecting to the kitchen. Formal dining room with french doors, laundry and powder room. The second floor offers 4 bedrooms, including large master with California style walk-in closet and newly renovated ensuite ('25) with glass shower and Island tub. Additional 4-piece bath for the kids. Amazing fully finished basement with oversized windows, wet bar with fridge, 5th. bedroom, gas fireplace, rec-room with pool table, 3-piece bath and additional storage. Tucked away in a quiet court on a premium pie-shaped lot with over 153' of width along the back, your backyard oasis awaits. Inground Marbelite pool, hot tub, mature trees, perennial gardens, flagstone and professionally landscaped front and back. Walk to LaSalle Park & Marina, great trails including Hidden Valley Park, close to Burlington Golf & CC, Quick access to the Aldershot GO, 403 and QEW. Don't buy a cottage....wait till the foliage comes in and you won't want to leave the house. There is so much to love about this house. (id:60569)
42 - 5050 Intrepid Drive
Mississauga, Ontario
Welcome to this beautifully 2-bedroom, 2-bathroom condo townhouse move-in ready and thoughtfully designed for modern living. Enjoy the new, sleek white kitchen (2024) featuring stainless steel appliances, quartz countertops, a stylish backsplash, double sink, and plenty of cabinet space. The bright and airy living room opens to a private balcony with tranquil views of the kids park. Freshly painted and updated in 2024 with new vinyl flooring on the upper level and pot lights throughout the main floor, this home offers both comfort and style. Ideally located near the newly built recreational center on Ninth Line and a brand-new plaza, with quick access to Hwy 403 and407. You'll also find ample visitor parking, a kids playground, public transit, groceries, and top-tier amenities nearby including Credit Valley Hospital, Erin Mills Town Centre, parks, and excellent schools. Perfect for professionals, couples, or small families looking to enjoy an upscale lifestyle in a sought-after community. (id:60569)
2561 Cavendish Drive
Burlington, Ontario
Amazing opportunity to own a beautifully updated DETACHED bungalow in family friendly Brant Hills, within close proximity to neighbourhood schools, Brant Hills Community Centre, parks, shopping, transit and highways. Freshly painted throughout in a neutral palette, new flooring throughout main floor, new main bathroom, smooth ceilings, extensive pot lites, new front walkway and rear patio. Skip the condo fees! A perfect alternative to condo living. Great value and ready to be enjoyed by the lucky new owner. This may be just what you have been waiting for. Don't miss out!!!! (id:60569)
5380 Vail Court
Mississauga, Ontario
Welcome To This Stunning 6-Bedroom, 6-Bathroom Detached Estate With A 3-Car Garage, Nestled In The Heart Of Mississauga's Prestigious Erin Mills. Crafted With Exceptional Attention To Detail, This Home Showcases A Custom-Designed Irpinia Kitchen Featuring A Waterfall Island, Sub-Zero Fridge, Wolf Stove, And A Walk-In Pantry-A True Chef's Dream. Every Inch Of This Residence Radiates Elegance, With Designer Lighting Throughout, Hand-Scraped Engineered Hardwood Flooring, And Philip Jeffries Designer Wallpaper On The Main Floor. The Fully Finished Entertainment-Ready Basement Boasts A 120-Inch Projector, Creating The Ultimate Home Theater Experience. Located Just Moments From Premier Amenities, Top-Rated Schools, And Major Highways, This Home Is Straight Out Of A Magazine. A Rare Offering That Blends Luxury, Comfort, And Convenience-Don't Miss Your Chance To Own This Extraordinary Property! (id:60569)
8 Franca Crescent
Toronto, Ontario
Welcome to this beautifully maintained, upgraded corner-lot detached home! Featuring a modern kitchen with granite countertops, stainless steel appliances, and marble flooring. Enjoy pot lights, crown moulding, upgraded bathrooms, and fresh paint throughout. Great curb appeal with patterned concrete and landscaping. Conveniently located near schools, parks, transit, shopping, and more. (id:60569)
127 Marigold Gardens
Oakville, Ontario
Welcome to This Executive Luxury Townhouse Make It Your Home!Never lived in brand new! This stunning executive townhome offers a spacious, bright layout with 9-foot ceilings and exceptional finishes throughout. Only attached by the garage, it provides a sense of privacy and tranquility. Step into an impressive entrance that leads to a sun-filled living room with elegant hardwood flooring. The gourmet kitchen features stainless steel appliances, quartz countertops, a stylish backsplash, and ample storage space, and it overlooks a cozy family room perfect for both entertaining and everyday living. Up the solid oak staircase, you'll find a large primary bedroom with a spa-like ensuite, along with two additional generously sized bedrooms and a full bathroom.Enjoy convenient access from the garage to the private backyard. Located near a major waterpark, top-rated schools, highways, shopping, transit, and more this home blends luxury, comfort, and unbeatable convenience in a prime location. **EXTRAS** S/S Fridge, S/S Stove, S/S Dishwasher, Washer, Dryer, Central Vacuum, Garage door opener with remote (id:60569)
62 Laurelcrest Street
Brampton, Ontario
Welcome to this show-stopping property that truly has it all backing onto serene Parr Lake and siding onto lush parkland, offering exceptional privacy with mature trees and no neighbors behind. Enjoy the breathtaking, Muskoka-like setting right from your oversized deck, perfect for relaxing or entertaining. Inside, you'll find strip hardwood flooring throughout and a bright, cheerful layout. The main level features an open-concept living and dining area with pot lights and elegant crown molding, flowing seamlessly into a cozy family room. The modern eat-in kitchen boasts a sunny breakfast area and a walkout to the deck. Upstairs, a grand oak staircase leads to four spacious bedrooms, including a primary suite with a 6-piece ensuite and walk-in closet. A stylish 4-piece guest bathroom serves the additional bedrooms. The legal 2-bedroom basement apartment, registered with the city and featuring a separate entrance, is perfect for rental income or multi-generational living. Additional highlights :Pot lights throughout Legal 2-bedroom basement apartment great rental potential! Huge driveway with 4-car parking Located in a highly desirable, tranquil neighborhood This one is a rare gem don't miss your chance to own a slice of lakeside paradise! (id:60569)
16 Larkberry Road
Brampton, Ontario
***THIS IS A MUST SEE*** A RARE FIND IN A PERFECT LOCATION WALKING DISTANCE TO GO-TRAIN!!! Approx 4,000 Square Feet Living Space Including Fully Finished Basement. Beautiful, Spacious Home Situated in the Premium Credit Valley Community on a Deep Corner Lot; Featuring 6 Total Bedrooms with 4 Bedrooms Upstairs + 2 Bedroom Finished Basement & 5 Washrooms. High End Chef's Kitchen Inc. Ss Appliances, Gas Stove, with Extended Granite Countertop & Beautiful Backsplash; Open Concept Dining & Living Rooms. Deep Corner Lot W/ Fenced Backyard & Stained Wooden Deck With Handcrafted Gazebo, Perfect for Kids Play Area; Brazilian Hardwood Thru-Out Main Floor; Pot Lights; Chandeliers; Double Door Entry; and many more Upgrades In This Home. ***BOOK YOUR SHOWING TODAY!!!*** (id:60569)
59 Baby Point Road
Toronto, Ontario
Welcome to 59 Baby Point Road, a beautifully appointed & fully renovated residence, perfectly situated in the sought-after community of Baby Point. Overlooking the picturesque Baby Point tennis courts,lawn bowling greens & the charming clubhouse, this exceptional home offers a magical setting in one of Toronto's most coveted neighbourhoods.Completely reimagined from top to bottom between 2019-2020,no detail was overlooked. Every room & corner has been thoughtfully updated with premium materials & the finest level of craftsmanship.Featuring 3+1 spacious bedrooms,each with excellent closet storage,including a luxurious primary suite with a custom walk-in closet with centre island & a spa-like 4-piecensuite.A rare&enchanting walkout from the primary bedroom leads to a newly built rooftop patio nestled among lush, mature trees-your private treehouse retreat.Laundry has been smartly relocated to the 2nd floor-right where you need it.A hidden custom staircase leads to the third-floor attic, offering fantastic extra storage or the potential for additional finished living space.The main floor is bathed in natural light & offers outstanding flow for both daily living and entertaining. Enjoy a formal living room with a wood-burning fireplace, stunning imported marble mantle, elegant custom built-ins & original leaded glass windows. The formal dining room provides incredible views&sunlight.The heart of the home is the chef s kitchen, complete with an oversized centre island, breakfast area&a sunken family room. Multiple walkouts lead to professionally landscaped gardens featuring a soothing water feature pond & inground irrigation system.The dug-down basement offers a spacious rec room,guest bdrm,full bathroom, mudroom,& a walkout to the side yard-very convenient.All major systems & mechanicals were updated during the renovation,ensuring peace of mind foryears to come.This is truly a turn-key property,enhanced to perfection in one of Toronto's most special&vibrant communities. (id:60569)
1 - 5 Armstrong Street
Orangeville, Ontario
Just steps from the vibrant heart of downtown Orangeville, Unit #1 at 5 Armstrong Street offers an opportunity to enjoy stylish living in a prime location. This 2-bedroom, 2-bathroom brick, rare corner condo townhouse combines the ease of condo living with the space and comfort of a traditional home, ideal for professionals, couples, or small families. Built in 2011 and offering 1,073 sq. ft. of finished living space (per MPAC), this bright and inviting home features a spacious kitchen with vivid wood cabinetry that beautifully contrasts the soft, light-toned walls. The same rich wood tones flow into the living room, where large windows bathe the space in natural light, creating a warm, welcoming atmosphere perfect for relaxing or entertaining. You'll also enjoy in-suite laundry, a bathroom on each level, and exclusive parking, all in a quiet, well-kept complex just a short walk from Broadways cafés, boutiques, and cultural attractions. With nearby trails, parks, and a strong sense of community, Orangeville is the perfect place to call home. Whether you're sipping coffee on a Saturday morning stroll or enjoying a show at the Opera House, life here balances small-town charm with modern convenience. Charming, convenient, and move-in ready, this is the lifestyle upgrade you've been waiting for. (id:60569)
131 Lavery Heights
Milton, Ontario
Come home to this spacious, very well-maintained and never rented freehold townhouse. Kitchen has granite counter top and ceramic backsplash. Equipped with water filtration system (reverse osmosis) installed under the sink for drinking and for fridge's built-in ice maker. It has hardwood floors in main floor and newly installed laminate floors and freshly painted walls in second floor. Option to use dining room as family room and breakfast area as dining room. Primary bedroom has 5-piece ensuite washroom with double sink vanity, jacuzzi bathtub and standing shower. Four-piece common washroom has long vanity with bathtub and shower. Spacious closets in bedrooms. All newly installed ceiling light fixtures are LEDs with manually adjustable color temperature to suit your mood and visual lighting preference. Switches and receptacles are upgraded to decora style and receptacles are tamper-resistant enhancing child safety. Front door has newly installed smart code keypad electronic deadbolt and handle, increasing level of security and ease in opening the door. See attached iGUIDE floor plan for measurements and square footage. (id:60569)

