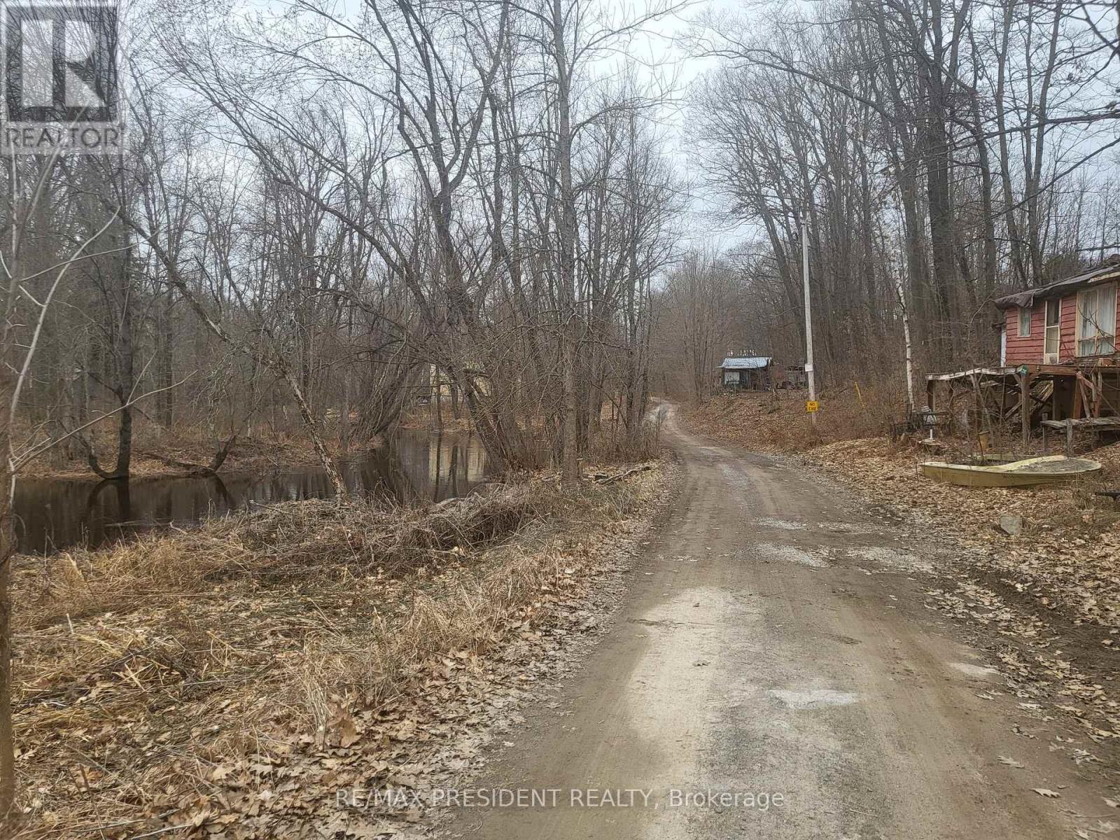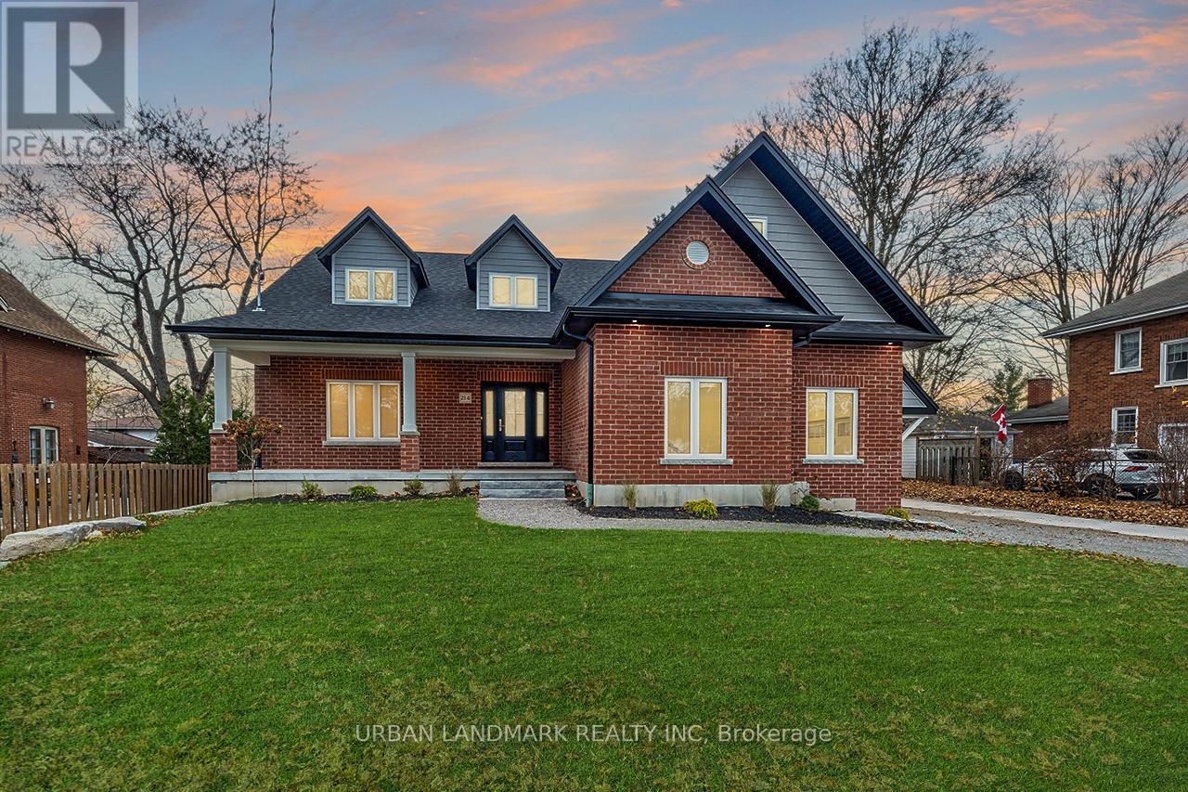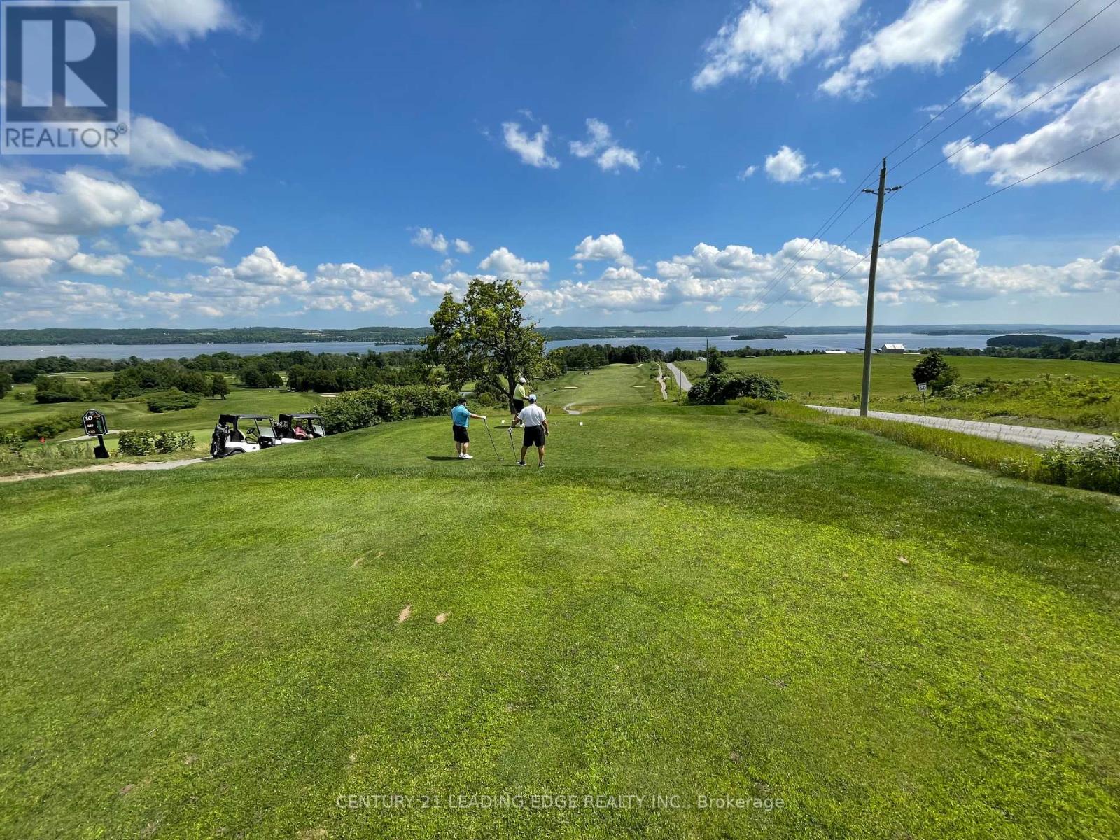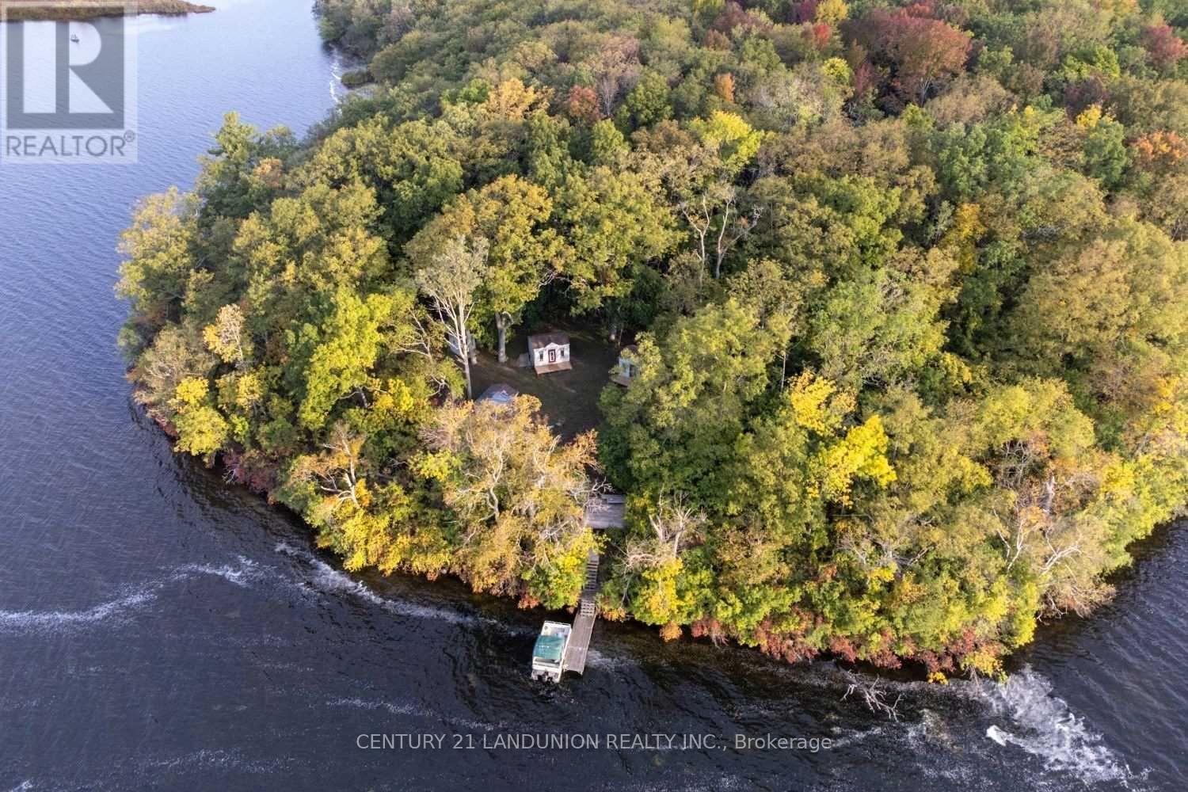1054 Rippingale Trail
Peterborough North, Ontario
Don't miss out on this Peterborough 4-bedroom home By Mason Homes. Set along people friendly streetscapes and richly landscaped boulevards, where numerous paths and trails meander through preserved woodlands linking to neighborhood parks with wonderful ponds and extensive landscaping, the community is just steps to shopping, schools, recreation, leisure, transit and more. Step inside this bright open concept 4 bedroom plan, complete with hardwood floors on the ground floor. Set up your Den or Dining room in the beautiful open space that boasts a double height cathedral ceiling with giant full height windows. Fall in love with the magnificent central kitchen with chic quartz island that seamlessly adjoins the Great Room which is complete with large windows that invite natural light and a cozy gas fireplace. Travel to the 2nd floor on the stained, hardwood staircase with metal railings. Enjoy the 4bedrooms and the 3.5 bathrooms which include 2 stunning Ensuite bathrooms. Don't forget to visit the large walk out basement. As with every new Mason home, this residence is built to Energy Star standards, offering more comfort, lower energy consumption, and total peace of mind for today and the years ahead. Celebrating more than 60 years of excellence in development, design and new home construction, Mason Homes remains one of Ontario's most successful and forward-thinking new home construction companies. This beautiful home has too many upgrades to mention, setup your private showing today to see it for yourself! (id:60569)
724 New Romaine Street
Peterborough Central, Ontario
Welcome to 724 New Romaine Street, a charming 2+1 bedroom bungalow in a peaceful south-end neighbourhood. Second Bedroom is currently used as an office and can be easily converted back.This home is currently being used as a one-bedroom plus den; however, it can easily be converted back into a two-bedroom home. This cozy home features a bright living room, an eat-in kitchen with access to a large covered deck, and a well-designed main level with laminate & berber flooring. Situated on a beautiful 100x53 ft level corner lot, the property includes a 1.5-car garage with a workshop and a spacious side yard perfect for gardening or entertaining. A wrap-around deck offers a relaxing outdoor retreat. The lower level boasts a versatile rec room ideal for a home office or recreation, along with ample storage and utility space. A double-wide driveway ensures plenty of parking for residents and guests. Conveniently located near shopping, schools, and public transit, this well-maintained home is a fantastic opportunity for first-time buyers, downsizers, or anyone looking for comfort in an established community. (id:60569)
56 Fire Route
Havelock-Belmont-Methuen, Ontario
Waterfront Parcel on Deer River. Privacy surrounds this peaceful setting with a picturesque view. Build your dream home on this land with a view of nature and a river. buyer to do their own due diligence in regards to all permits to build a single family dwelling from the municipality and all governing authorities. 15 minutes drive from Marmora. (id:60569)
256 O'dette Road
Peterborough West, Ontario
Located in a prime west end neighborhood on a quiet cul-de-sac this gorgeous executive all brick Bungaloft features a bright & welcoming entrance, high ceilings, open concept living/dining, main floor family room w/vaulted ceilings and gas fireplace, a beautiful eat-in kitchen equipped w/pantry and laundry, patio doors out to a covered deck w/stairs down to yard, 2 main floor bedrooms and a 4pc bath. The upper loft master suite has vaulted ceilings, his/her closets, ensuite bath with a stand alone shower and soaker jet tub. Lower level is complete with a kitchen, a large recreation space w/lookout windows, 2 good size bedrooms, 4pc bath and laundry/utility. IDEAL FOR MULTI-GENERATION FAMILIES! A custom insulated garage door provides ease of access thru man door into main and lower level. Lovely low maintenance property. Privacy fenced. Close to hospital, shopping, bypass, transit. Walk to neighborhood schools, parks and everyday convenience. See multimedia link for illustrated floor plans and virtual tour. **EXTRAS** Roof re-shingled 4/5 yrs ago. Furnace & AC replaced within last 3 yrs. Main floor Fridge & Stove about 3 yrs old. Stand-up Freezer 5yrs old. 200amp panel. Gas fireplace new in 2019. Home built 2005 (id:60569)
629 Bowen Road
Havelock-Belmont-Methuen, Ontario
BUILD YOUR DREAM COTTAGE with Crowe River as your backyard! This charming lot offers the ultimate waterfront lifestyle, with Myer Bay as your direct backyard! Enjoy breathtaking year-round views, and experience the serene beauty of the water from the comfort of your own property. Featuring a cozy trailer with a spacious deck, it's perfect for easy living or as a weekend getaway. Spend your days kayaking, paddleboarding, or swimming right from your doorstep, and embrace the simplicity of cottage living. Whether you're seeking adventure or relaxation, this stunning spot has it all. Don't miss the chance to make this tranquil waterfront retreat yours! Hydro is available at the road. Seller willing to sell their generator. (id:60569)
25 Fire Route 296 Route
Trent Lakes, Ontario
Welcome To Your Own Private Oasis On Greens Lake. This Stunning Four-Season Cottage Offers1710 Sq.Ft. Of Living Space With Breathtaking Sunset Views Of Tranquil Waters From All Rooms.A Perfect Place For You And Your Family To Make Lasting Memories. With 100 Feet Of NaturalShoreline, A Shallow Beach Entrance, And Deep Water Off The Dock, This Cottage ProvidesEndless Opportunities For Outdoor Activities Such As Fishing, Swimming, Boating, Canoeing, AndSkating In The Winter. This Solid-Built Cottage Boasts A Block Foundation Basement And AnEfficient Heating System, Ensuring Comfort Year-Round. The Renovated Lower Level Features AGames Room With Pool And Foosball Tables For Family Fun. With Walkouts On Both Levels, A Slide, Children's Playground And Fire-Pit Lounge Overlooks The Sandy Beach, Making It ThePerfect Place To Create Cherished Memories With Loved Ones. The Property Has Been RentedBefore With No Issues, Providing Potential Rental Income To Help Offset The Mortgage. **EXTRAS** Amenities Such As Playground, Pool Table And Canoes, Paddle Boat Can Be Discussed. (id:60569)
214 Aberdeen Avenue
Peterborough North, Ontario
Welcome to your brand new custom 2-storey home. Step into 214 Aberdeen Ave w/ over 3,000 sq/ft of luxurious finished living space, where thoughtful design meets premium craftsmanship. This home offers unmatched style, comfort, and functionality for modern living. Bright & inviting foyer flooded with natural light. Open-concept main floor w/ spacious living room with a walk-out to a custom backyard deck perfect for entertaining. Gas fireplace. Custom kitchen featuring a large island, quartz countertops, and a full breakfast area. Primary bedroom complete with a large walk-in closet and a 5-piece ensuite boasting heated floors for ultimate comfort and soaker tub. Main floor laundry room with a walk-in pantry and direct access to the built-in garage. Second floor highlights a large family room as a cozy secondary living space for relaxation or entertainment. Three spacious bedrooms each featuring additional storage crawl spaces, providing hidden organization. Unfinished bonus room a blank canvas, ready to be transformed into the space of your dreams. Second floor walk out to raised deck complete with a waterproof floor, perfect for enjoying outdoor views in comfort. Additional features built-In 2-Car garage with high ceiling and equipped with premium pre-finished insulated sectional door with clear glass upper panels. Additional detached 1-car garage offers extra storage or business workspace. Armour stone steps makes for elegance and durability to the landscaping. 8-foot privacy fence ensures seclusion and serenity in your backyard. **EXTRAS** Premium finishes include laminate flooring throughout the main floor, and second floor bedrooms with plush broadloom for added comfort. Quality hardware and high-end fixtures enhance every room. Heated bathroom floors. (id:60569)
3636 - 6 County Road N
Douro-Dummer, Ontario
Stoney Lake is considered by many to be the jewel of the Kawarthas, Real estate values are high as Stoney Lake is located with access to the Trent Severn Waterway, making it a boaters dream you can travel from Lake Ontario to Georgian Bay by boat. Four season lake house ,within 1.5 hrs of GTA,145 FT of waterfront with sandy beach ,extensive docking with stone patio and gazebo, escape city life and wake up in heaven, this wonderfully designed cottage features vaulted all upgraded Miele appliance ,with kayaks ,canoe ,boat, fishing ,waterski.... explore the lake and get access to the entire lake and Trent river system, close by famous town-Lakefield charming shops and restaurants ,or venture future to Petroglyphs Provincial Park. walk-out basement directly to the dock with lake view, double car garage directly into the home ,looking for a peaceful retreat ,a place to entertain ,this waterfront gem has it all (id:60569)
Stgr006 - 1235 Villiers Line
Otonabee-South Monaghan, Ontario
Step into unparalleled luxury with this pristine 2022 Northlander Osprey, a resort cottage that promises the ultimate retreat. Featuring three beautifully appointed bedrooms, this nearly-new gem offers a generous living space, perfectly designed for relaxation and enjoyment. Located on a large private lot with plenty of space for entertaining. The open-concept living area is a highlight, boasting a dining table, plush seating, a convenient breakfast bar, and a generously sized, well-illuminated kitchen. Make every vacation a memorable escape, when you purchase this fantastic resort cottage! Don't miss out. **EXTRAS** Air Conditioning, Appliances, Deck, Fully Furnished *For Additional Property Details Click The Brochure Icon Below* (id:60569)
4 - 1235 Villiers Line
Otonabee-South Monaghan, Ontario
Discover your ideal getaway at Bellmere Winds Golf Resort on Rice Lake! This cozy 2-bedroom cottage offers the perfect family escape with a queen bed, change this to double bottom bunk and single upper bunk. Spend your days golfing, boating, fishing, relaxing by the beach, or unwinding by one of two saltwater poolsone just steps away, where you can lounge, read, and watch the kids play. This model cottage includes a propane furnace, air conditioning, full-sized appliances, and fiber high-speed internet, making it a great option for remote work. The resorts pet-friendly and stress-free environment offers resort fees that cover unlimited golf for six family members, utilities, lawn care, and a host of family activities, especially for young kids. Amenities include a scenic 18-hole golf course with stunning lake views, two pools, a splash pad, beach access, and optional boat slips. Nearby, explore hiking trails, local farms, shopping, and excellent dining options. Enjoy this peaceful escape from May 1st to October 31st each year. **EXTRAS** Extended deck that is covered with roof ($7000), can convert to 3rd bedroom. Fully furnished incl. indoor/outdoor furniture. TV & TV Table in the living room. All ELFs. Stove, microwave, fridge, furnace, AC. All window coverings. Fire pit. (id:60569)
0 Jubilee Island
Otonabee-South Monaghan, Ontario
Great Opportunity To Own A Treed 19 Acre Parcel Of Land With Approx. 1,500 Feet Of Prime South Waterfront. Your Only Neighbour Will Be Ducks Unlimited. A Million Dollar View, Sunrises & Moon Rays Dancing Across The Lake Will Take Your Breath Away. Enjoy Boating The Trent Waterway, Swimming & Great Fishing, Snowmobile On The Ganaraska Snowmobile Trail System. Boat Slip & Parking Available At Island View Marina At An Additional Cost.Extras:3 Small Cabins And Dock On The Lot In As Is Condition. 19' Prince Craft Pontoon Boat With 40 Horsepower Mercury Included. (id:60569)
88 Freelton Road
Hamilton, Ontario
If you’ve been craving that peaceful, tight-knit community feel—but still want to be close to the action—88 Freelton Road might just be your perfect match. Tucked into the charming historic village of Freelton, this solid 3-bedroom, 2-bathroom home offers over 1,100 sq ft of warmth, updates, and everyday ease. With a brand new cedar deck and fire pit (2024), refinished hardwood floors (2024), updated plumbing (2023), new living room windows (2023), and a furnace installed in 2025, a lot of the big stuff has been done for you. The generous side yard is perfect for gatherings around the fire pit, gardening, or your future pup, and the private driveway fits 3 cars with ease. Just a short walk to the library, local churches, and Centennial Heights Park—with its outdoor rink and ball diamond—this home puts community at your doorstep. And when it’s time to head out? You’re just minutes to Waterdown, the 403, and 401, so you never have to choose between calm and convenience. Whether you’re starting out, slowing down, or just looking for a simpler lifestyle that doesn’t compromise on connection, this little gem delivers. Come see what life could look like here—charming, easy, and completely connected. RSA (id:60569)












