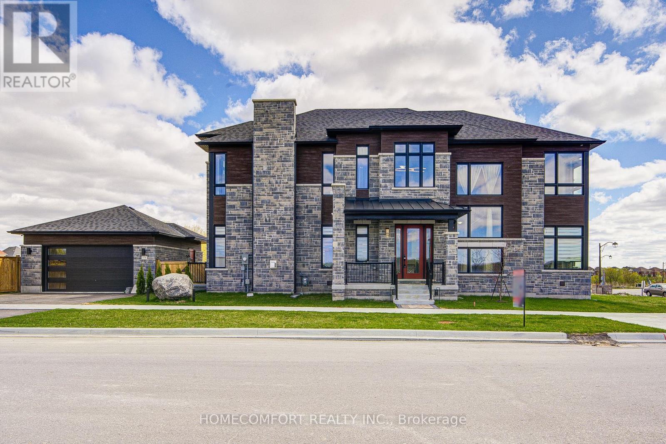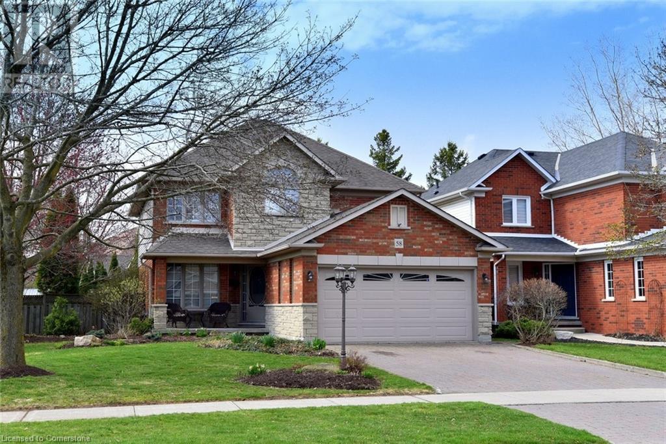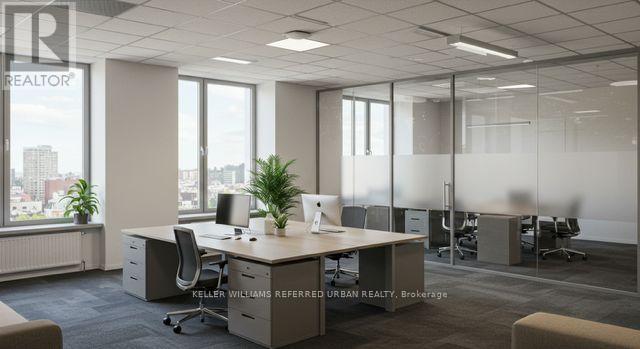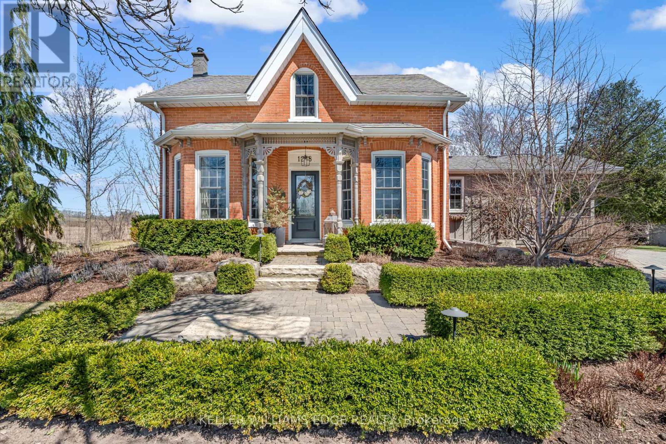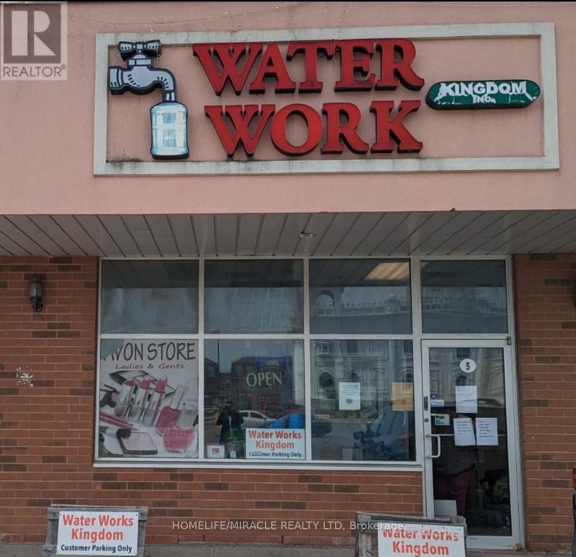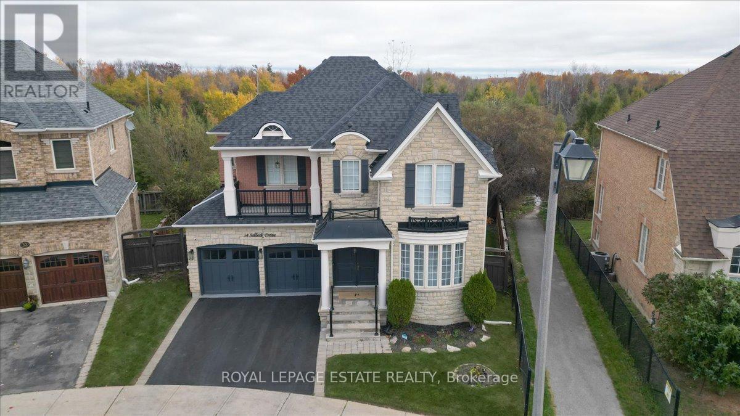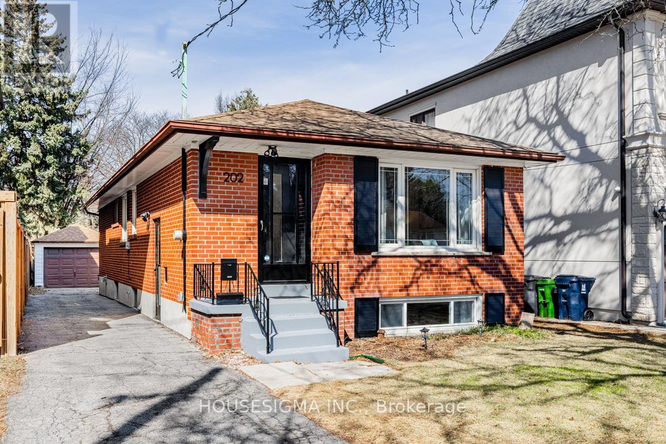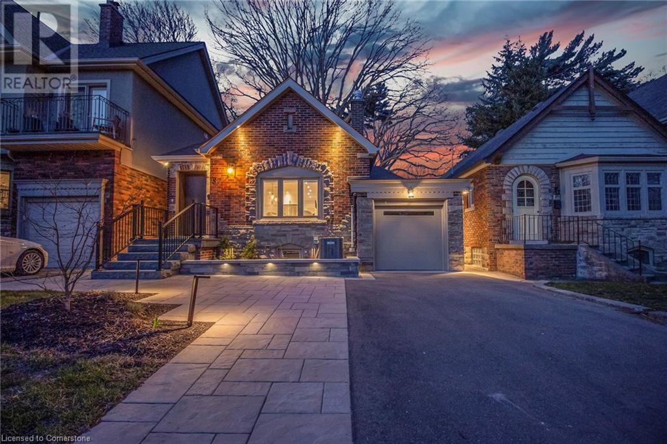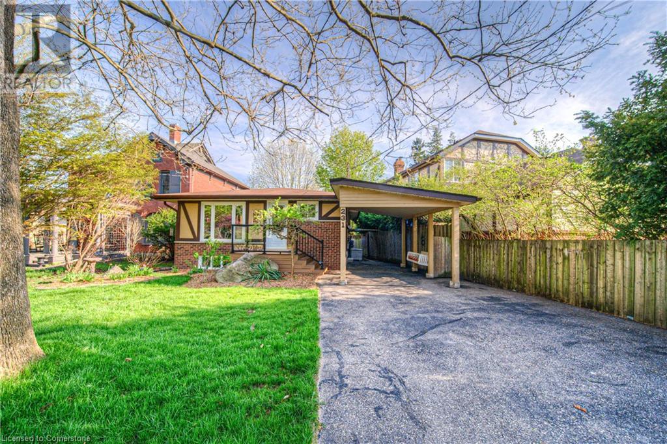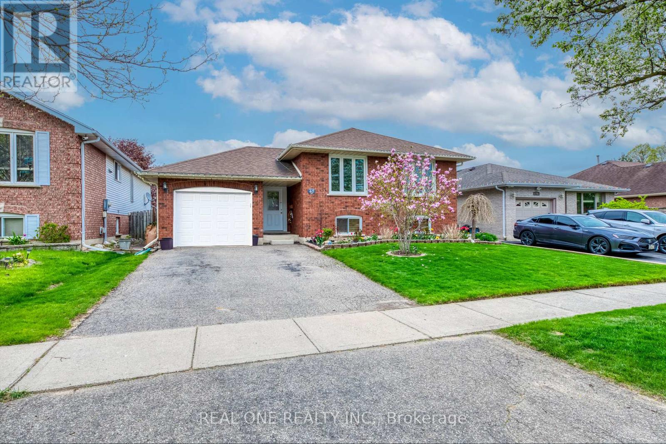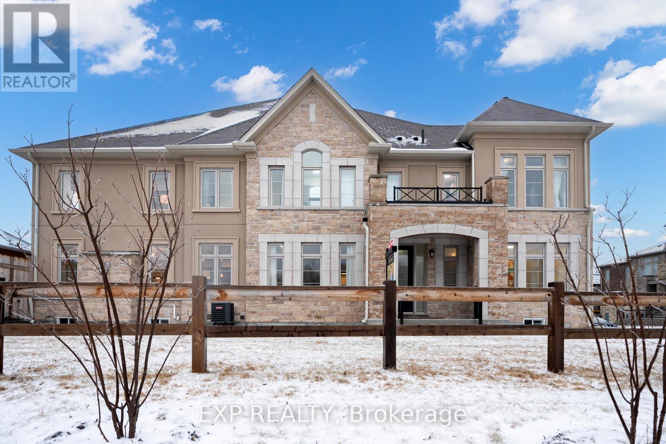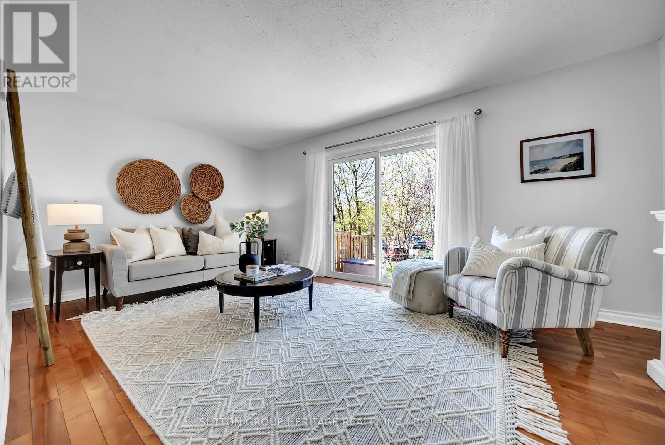578 Baker Hill Boulevard
Whitchurch-Stouffville, Ontario
Welcome to this stunning, newly built detached home boasting nearly 4,000 sqf. Premium Lot with thousands of upgrades. Enjoy soaring 10-foot ceilings on the main floor and 9-foot ceilings on both the second floor and the walk-up basement, creating a bright and spacious atmosphere throughout. The elegant family room features a coffered ceiling, The gourmet kitchen is highlighted by quartz countertops, eat in breakfast area at the counter top. The dedicated office offers beautiful views. The master bedroom is a true retreat with a raised tray ceiling, Step outside through the walk-out porch, ideal for relaxing evenings, an oversized walk-in closet, and a spa-like ensuite. The extended 22x22 garage includes an electric car charger, perfect for modern living. This home is a rare blend of style, comfort, and future-ready features. Located in a prestigious community, steps from scenic nature trails, serene ponds, golf clubs, fine dining, shopping plazas. (id:60569)
2802 - 11 Bogert Avenue
Toronto, Ontario
Stunning Panoramic Views & Rare Opportunity!This exceptional unit boasts an expansive 930 sqft of total space (872 sqft interior + 58 sqft balcony) with unobstructed, sun-drenched southeast views of the CN Tower and Lake Ontario. Floor-to-ceiling windows wrap around an open-concept layout with 9' ceilings, seamlessly connecting the living, dining, and kitchen areas.Enjoy direct underground access to the subway station and Food Basics supermarket, with Whole Foods Market right across the street convenience at its best!Featuring 2 spacious bedrooms + a versatile den (ideal as a library, home office, or potential third bedroom), and 2 modern bathrooms, this unit is designed for comfort and flexibility. The oversized kitchen island, top-of-the-line appliances, and contemporary European-style cabinetry complete the upscale kitchen. Elegant laminate flooring runs throughout the space.Step out onto your south-facing balcony and soak in the breathtaking views. Includes one parking space and one locker.This is truly the BEST unit in the West Tower!Without stepping outside, you can watch the sunrise in the east and the sunset in the west from your window taking in the city's beauty through all four seasons: from the lush greenery of spring, to autumns golden glow, to the crisp white snow of winter.This is the home you have been waiting for. Dont miss out! (id:60569)
58 Liam Drive
Ancaster, Ontario
Quality built 4 bedroom home by Losani Homes; great location in family friendly neighbourhood close to schools, parks, all amenities and easy access to Hwy 403 and the Linc for commuters. Kitchen/dinette across rear of home with easy access to private rear yard and BBQ area. Cozy family room, sunken living room and separate dining room ideal for entertaining! Large primary bedroom with full ensuite and walk in closet. Fully finished basement with rec room and bar area plus home office and an additional bathroom. Ideal for growing family or entertaining family and friends! 4 baths and more set on nicely landscaped lot in popular Ancaster location! (id:60569)
58 Margaret Street
Hamilton, Ontario
Imagine stepping into a home where every detail has been carefully considered. It's a meticulously renovated 3+1 bedroom sanctuary. Located in a prime Hamilton location, this turnkey property offers the perfect blend of comfort, style, and investment potential. Completely transformed in '22, this home boasts a comprehensive renovation showcasing superior craftsmanship and quality materials. You'll be captivated by the luxurious vinyl flooring flowing seamlessly throughout the entire space. Energy efficiency with Eco Choice triple-glazed windows. Comfort is guaranteed year-round with a recently installed Lennox furnace, automatic humidifier & A/C system, in March '22 and backed by a 10-year parts warranty. The heart of the home, the kitchen, has been modernized with sleek design and features a convenient water filter faucet system. Two fully renovated bathrooms offer a spa-like experience, complete with contemporary fixtures and finishes. Enjoy the ambiance created by LED pot lights in every room, complemented by above grade new plumbing and ESA-certified wiring. While all new doors, baseboards, and trim add the finishing touches to this carpet-free haven. The walk-out basement is ideal for an in-law suite or multi-generational living. A rear two-car driveway provides convenient parking. The fully fenced yard offers privacy and security for your family and pets. Just minutes from trendy & vibrant Locke Street, Westdale Village. Its proximity to McMaster University & Hospital, Columbia College and the highly-regarded Westdale High School makes it perfect for families and students alike. Commuting is a breeze with easy access to the 403, future Hamilton LRT, and both West Harbour GO and Hamilton downtown train stations, while transit and a GO bus stop are literally steps away. Its prime location and desirable features make it incredibly easy to rent to students, offering a lucrative income opportunity. Don't miss this chance to own a meticulously renovated property! (id:60569)
5 Elizabeth Street
St. George, Ontario
NOTHING LEFT TO DO IN THIS BEAUTIFUL ST. GEORGE HOME. STONE EXTERIOR, DREAM KITCHEN WITH QUARTZ COUNTER TOPS, NEW BACKSPLASH, AND LARGE CAPACITY SINK ALL INSTALLED IN 2024. INVITING FAMILY ROOM OFF THE KITCHEN WITH NEW FIREPLACE, REC ROOM IN THE BASEMENT WITH BUILT IN SHELVING, HEATED GARAGE WITH BAR AREA MAKES A GREAT MAN CAVE! UPDATED 4 PC BATHROOM ON THE MAIN LEVEL, PLUS A RECENTLY RENOVATED 3 PC BATH IN THE BASEMENT. 3 GENEROUS SIZED BEDROOMS WITH MODERN DECOR. LIKE ENTERTAINING? YOU WILL LOVE THE 32X8 COVERED SIDE PATIO COMPLETE WITH HOT TUB AND OUTDOOR TV. LARGE FENCED YARD WITH SHED FOR ADDITIONAL STORAGE. FRIDGE, STOVE, WASHER, DRYER, DISHWASHER, WATER SOFTENER, ON DEMAND WATER HEATER, SMART THERMOSTAT, GARAGE TV, OUTDOOR TV, AND HOT TUB ALL INCLUDED. CONVENIENTLY LOCATED WITHIN WALKING DISTANCE TO SHCOOL, GROCERY, ARENA, PARKS AND DOWNTOWN. (id:60569)
Building 10, Suite 400 - 5045 Orbitor Drive
Mississauga, Ontario
Prime Office Space for Sale 5045 Orbitor Rd, building 10 , unit 400, Mississauga Located in the prestigious Airport Corporate Centre Business Park, this 3,254 sq. ft. boutique office space offers a bright, modern layout with three private offices, meeting rooms, an open workspace, and a kitchenette. Featuring skylight windows, ample parking outside, elevator access, and secure key-tag entry, this high-traffic location provides seamless connectivity via major highways (401, 427, 403, QEW), Mississauga's BRT line, and Toronto/Mississauga transit. Possible permitted usage: business offices, medical/dental practices, health centers, vet clinics, commercial schools, banks. Maintenance includes utilities charges for 2025.Available May 1, 2025. Don't miss this opportunity! Seize this opportunity to establish your business in a vibrant and accessible corporate hub! (id:60569)
1288 Brock Road
Hamilton, Ontario
This beautiful 3+1 bedroom, 3 bathroom brick farmhouse, originally built in 1870, features 2600sqft of living space that has been thoughtfully curated over the years. Located directly across from Strabane Park and close to Gullivers Lake, it offers convenient access to Hwy 6, 401, and 403. The home has received four White Trillium and two Pink Trillium awards for its beautifully landscaped gardens and has been featured in three films. Inside, you'll find original pine plank flooring in the family room, office, and three upstairs bedrooms. The primary bedroom includes a walk-in closet and an ensuite bath with heated floors. The custom kitchen is ideal for cooking and entertaining, while the great room impresses with vaulted ceilings and a propane fireplace. Updated light fixtures throughout blend well with the homes mix of historic charm and modern farmhouse style. The private backyard is a true retreat, featuring two water features, irrigation, an interlock patio with a spacious gazebo, outdoor fireplace, grill, hot tub, and firepit areaperfect for gatherings or quiet evenings outdoors. A detached garage and 30' x 35' workshop offer great utility for storage, hobbies, or small business use. (id:60569)
369 Edenbrook Hill Drive
Brampton, Ontario
Beautifully maintained 4-bedroom home on a premium lot - a must see! Offers separate living and family rooms and walkout to the yard. The living room also provides walkout ta a large balcony. Carpet-free through out. extended driveway for additional parking. Shared laundry in basement,with an additional laundry area on the main floor(machines not included). (id:60569)
17 Mansion Street
Brampton, Ontario
Welcome To This Charming, Fully Detached Bungalow In The Desirable 'M' Section Of Brampton, On A Spacious Lot. The Home Features A Double Car Garage, Elegant Double Door Entrance, And A Large Foyer Leading To A Bright, Open-Concept Living And Dining Area With A Cozy Gas Fireplace And Bay Window. The Kitchen Includes A Breakfast Area, With Convenient Access From The Garage. The Master Bedroom Offers An Ensuite Bathroom And Walk-In Closet, While The Other Bedrooms Share A Full Bathroom. The Fully Finished, Legal Walk-Out Basement Provides Extra Living Space With Three Bedrooms And A Full Bathroom, Perfect For Rental Income Or Multi-Generational Living. The Main Floor Has Beautiful Hardwood Floors Throughout. Conveniently Located Near Chinguacousy Park, Bramalea City Centre, Brampton Civic Hospital, And Highway 410. **EXTRAS** **** 3 Bedroom Legal- Walkout Basement ***** (id:60569)
5 - 4535 Ebenezer Road
Brampton, Ontario
Welcome to 4535 Ebenezer Rd Unit 5, Brampton your gateway to success in one of Peel Regions most vibrant and growing communities: Bram East! Amazing location- Gore Rd & Ebenezer, near major roads, schools, and highways. Nestled in a very busy and huge plaza with various retail stores surrounding it. Excellent foot traffic, this property is perfectly positioned to serve both residential and commuter clientele. Perfect opportunity for investment & run your business. This versatile unit is ready to bring your business vision to life. Don't miss out on this rare opportunity to secure a spot in a high-demand area! take the next step toward your thriving business. (id:60569)
34 Selleck Drive
Richmond Hill, Ontario
Welcome To This Exceptional Family Home Nestled In The Prestigious Kingshill Neighbourhood Of Oak Ridges, Situated On A Rare Premium Pie-Shaped Lot That Widens To 88 Ft In The Rear & Backing Onto The Serene Oak Ridges Moraine Offering Privacy And Nature At Your Doorstep. This Beautifully Maintained Residence Offers Many Useful Upgrades. Featuring Rich Hardwood Floors, And A Thoughtfully Updated, Timeless Kitchen Complete With Built-In S/S Appliances, Granite Countertops, Marble Backsplash & Centre Island W/ Seating Perfect For Both Everyday Living And Entertaining. W/O To Large Newly Constructed Raised Deck from The Kitchen, and Complete With Gas Hookup. Enjoy The Elegance Of Separate Formal Living & Dining Rooms, Alongside A Spacious Open-Concept Family Room Filled With Natural Light, Highlighted By A Large Bowed-Out Window Overlooking The Lush Backyard & Green Space, and A 3-Sided Gas Fireplace. A Convenient renovated Laundry/Mudroom With Custom Built-In Storage & A Powder Room add splendid luxury and Functionality. Upstairs, The Expansive Primary Retreat Boasts Dual W/I Closets With Custom Built-Ins, And A Luxurious, Renovated Ensuite Featuring A Double Vanity And Soaker Tub. Three Additional Generously Sized Bedrooms Each Enjoy Ensuite Access, Ideal For Growing Families Or for Guests. Large Second Level Covered Balcony. High Ceilings, Updated Bathrooms & Custom B/I Storage Throughout. The Fully Finished Bright Basement Expands Your Living Space & Offers Excellent In-Law/Nanny Suite Potential With A Rec Room w Electric Fireplace, Stylish Wet Bar, Dedicated Gym Area, Additional Bedroom, Full Bathroom, and Oversized Basement Windows. Professionally maintained lawn and gardens with irrigation system. Double Car Garage Complete With Professional Epoxy Flooring & EV Charger. Located on one of the quieter streets, In A Sought-After, Family-Friendly Community With Top-Ranked Schools, Convenient Transit, And Vibrant Shopping Minutes Away. (id:60569)
910 Barry Avenue
Innisfil, Ontario
Once upon a time, nestled across the road from the serene Lake Simcoe, there stood a charming 4-bedroom bungalow. This delightful home, with its well-maintained exterior and beautifully landscaped property, is a haven for outdoor enthusiasts. The fenced-in yard, spanning an impressive 133'x100', with a second entrance, provides ample space for endless adventures and peaceful relaxation. A large 24x24 garage to store all of your toys and tools. The proximity to Lake Simcoe and 3 separate marinas allows for endless recreational activities. This is an idyllic setting for your new blissful retreat . A home where memories will be made and laughter will echo through the rooms. Book your appointment today to view. (id:60569)
128 Lennox Street
Toronto, Ontario
Charm abounds in this classic Victorian home. Features include stained glass windows, high ceilings, decorative mouldings, Leaded glass windows, hardwood floors and more. Short walk to Bloor Street; Bathurst Subway; trendy shops, theatres and restaurants! Two separate apartments. Great potential! Fantastic location! Don't miss this great opportunity! (id:60569)
202 Churchill Avenue
Toronto, Ontario
One of the deepest lots (294 ft) in the prestigious Willowdale West Community! This all-brick, move-in-ready 3 bedroom bungalow with an in-law suite, offers both a comfortable home for your family now and a solid real estate investment in the long run. Enjoy this beautiful cozy home with your family now and rebuild in the future if you wish... And in the meantime, take advantage of the lot size to add a spacious garden suite, perfect for extended family, nanny, or tenants to help with your mortgage! With such a rare lot size, both you and your tenant can enjoy private, great sized yards. Key features of this home: Bright sun-filled South view living room, updated kitchen with ample cabinetry, good size rooms, 2 full bathrooms, large laundry room fits two separate washer & dryer sets for you and your tenant, cold room & 2 storage rooms, separate entrance to a large size basement with kitchen cabinets, sink, fridge, a good size bedroom with windows and closet, direct access to 4pc bathroom, 1 car detached garage that can potentially be converted to a garden suite, 4 car driveway. Your family will love the location as its walking distance to Churchill Public School & Willowdale Middle School; Your tenants will love it as its steps from a bus stop with direct route to Finch Station. Surrounded by multi-million dollar custom homes, this property is an incredible investment whether you choose to live, rent, or build! (id:60569)
2606 - 825 Church Street
Toronto, Ontario
Spacious 2-bedroom + den condo at 825 Church Street, offering modern living in a prime location. This bright unit features an open-concept layout, sleek finishes, and a private balcony. The versatile den is perfect for a home office or extra living space. Includes 1 parking spot. Enjoy top-tier amenities, including a gym, indoor pool, party room, and 24-hour concierge. Steps to Yorkville, transit, dining, and shopping. Property is currently Tenanted. (id:60569)
87 Fallingbrook Road
Toronto, Ontario
Welcome to 87 Fallingbrook Road, an extensively renovated raised bungalow in one of Toronto’s most coveted neighbourhoods. Designed with comfort, style, and versatility in mind, this home offers exceptional living inside and out. Step into the bright, open-concept main floor where the living and dining areas connect effortlessly to a chef’s kitchen designed to impress- all centered around a stunning custom fireplace mantel that adds warmth and character to the space. Enjoy quartz countertops, stainless steel appliances and a designer backsplash. Off the dining area, a bonus office space offers the perfect spot for working from home or a quiet place to unwind, with direct access to the private backyard. Two generous bedrooms are tucked quietly down the hall, including a serene primary retreat with crown moulding, hardwired internet, and a custom-built closet designed for style and storage. The main bath offers a glass-enclosed shower and built-in cabinetry. The fully finished basement is a true in-law suite, complete with egress windows, ensuite laundry, separate entrance, and full sound and fire separation. A sink rough-in in the second bedroom adds potential for a home business! Step outside to your private, low-maintenance backyard oasis with professional landscaping, ambient lighting, a mature oak tree, and a retractable awning to relax outdoors. BONUS: The fully legal, insulated shed is a true extension of the home—ideal as a gym, studio, or escape space, with heating, cooling, skylights, pot lights, a smart lock, and its own panel. Additional highlights include 200 AMP service, EV charger rough-in, WiFi-controlled garage and shed, sump pump, backwater valve, R70 attic insulation, owned water heater and a comprehensive fire/safety system with sprinklers. Close to schools, the lake, and all city amenities—this home is move-in ready, tech-savvy, and truly one of a kind. (id:60569)
231 Main Street
Cambridge, Ontario
Fantastic Investment Opportunity in Cambridge’s Vibrant Gaslight District! Whether you're a first-time buyer, investor, or multi-generational family, this is the opportunity you’ve been waiting for! This charming, well-maintained bungalow offers endless potential in one of the city's fastest-growing neighbourhoods. Featuring a self-contained in-law suite with a private entrance, this home is perfect for generating rental income or providing space for extended family. The updated main level offers just under 1,000 sq ft of above-grade living space with a bright, open-concept kitchen and living/dining area. The lower level impresses with a full kitchen, full bathroom, cozy gas fireplace, spacious living/dining area, and a generously sized bedroom. Located just steps from the downtown core, trendy shops, restaurants, and riverside trails, this home truly delivers on lifestyle and long-term value. (id:60569)
2312 Malcolm Crescent
Burlington, Ontario
This amazing property offers a private backyard oasis complete with a heated in-ground salt water pool, a party-sized deck with newer rails & a gazebo with a stylish peaked steel roof, ideal for entertaining or relaxing in style. It's your perfect summer retreat. Set on a generous 50+ ft pie-shaped lot in Burlington’s sought-after Brant Hills neighbourhood. Truly Incredible value for this spacious 3-bedroom detached home (linked underground). Lovingly maintained by its original owners, this home blends functionality with thoughtful updates throughout. The main floor features a welcoming living room open to the dining area, a convenient powder room & an updated kitchen with stainless steel appliances including a French door fridge, B/I & stainless steel stove. The breakfast bar & updated sliding doors open onto the backyard, making indoor-outdoor living seamless. Upstairs, the spacious primary bedroom includes semi-ensuite access to an updated bathroom featuring a soaker tub/shower combo, a modern vanity & heat lights for added comfort. The finished basement adds versatile living space with a cozy rec room, bar area (sink disconnected), laundry zone and ample storage with built-in shelving. Additional highlights include: Single-car garage with automatic opener & side yard access, Widened driveway; accommodating 3 vehicles (potential for 4), Concrete front porch, Newer roof, upgraded insulation, windows (with transom accents at the front) & newer HVAC system. Brand new carpeting on stairs, primary bedroom & basement, too. Did we mention the pool? Located minutes from downtown, top-rated schools, parks, shopping, and major routes including Highways 5 & 407, this home is perfect for families or couples who love to entertain and appreciate quality updates. Burlington—voted Canada’s #1 mid-sized city—offers an amazing lifestyle and community. Don’t miss this opportunity to make 2312 Malcolm Crescent your forever home! (id:60569)
47 Trillium Way
Brantford, Ontario
Charming Raised Bungalow with In-Law Suite Potential | 5 Beds | 2 Baths | Prime North End Brier Park. Welcome to this beautifully maintained raised bungalow in the mature and family-friendly Brier Park neighborhood. With a spacious layout and in-law suite potential, this home is ideal for families, multi-generational living, or investment. Main Floor Highlights: 3 bright and spacious bedrooms, including a primary with walk-in closet. Oversized full bathroom with double sinks and new skylight. Open concept living and dining area filled with natural light. Eat-in kitchen with ample cabinetry and gas hookup for stove. Walkout to fully fenced backyard with deck, gardens, and privacy. Basement Features: Large above-ground windows providing natural light. 2 additional bedrooms and full 4-piece bathroom. Massive rec room with cozy natural gas fireplace perfect for family movie nights. Large laundry room with folding table and storage. Separate natural gas hookup for dryer. Spacious storage room. Additional Features: Attached single-car garage with inside entry and brand-new garage door. Central vacuum system. Beautiful landscaping and large vegetable garden with rain barrel irrigation. Owned hot water tank (2022). Fully fenced backyard ideal for kids, pets, and gardening. Location: Close to top-rated public and Catholic schools. Minutes to Hwy 403, Costco, Wayne Gretzky Sports Centre, restaurants, parks, and trails. This versatile, move-in ready home combines comfort, space, and convenience in one of Brantford's most desirable neighborhoods. (id:60569)
879 Shaw Street
Toronto, Ontario
Charming Detached Home in the Heart of Bickford Park. Welcome to 879 Shaw St a rare fully detached two-storey home offering the perfect blend of modern upgrades, income potential, and unbeatable location. Featuring a beautifully maintained main floor with Samsung appliances (2018), custom quartz countertops, and built-in shelving around an antique fireplace, this home is move-in ready. Enjoy west-facing sunlight on the cedar front porch from early spring to late fall. The legal basement apartment was professionally underpinned and waterproofed by Draincom (2010) and features resilient soundproofing, custom finishes, a fire escape window, and eat-in kitchen ideal for rental income or multigenerational living. Key mechanicals include an oversized water heater, a powerful new 2.5-ton Lennox A/C (2024), and a high efficiency furnace. Upstairs, the back bedroom opens to a balcony with spectacular downtown skyline views and easy potential for a 3-piece ensuite. Outside, find a paved laneway parking pad (2022) with 2 large spots, water access, and a dedicated circuit ready for EV charging. The backyard connects directly to a brand-new elementary school (opening Sept 2025), with laneway access to Fiesta Farms, Christie Pits, and four schools all without crossing a main street. Walk to both Christie and Ossington subway stations in minutes. A truly unique home with thoughtful upgrades in a vibrant, family-friendly neighbourhood. (id:60569)
53 Humber Trail
Toronto, Ontario
Detached 4 bedroom home in prime Bloor West / Old Mill community set within parks, biking and walking trails, Humber river, sought after schools, shopping and incredible amenities and located minutes to High Park, Bloor West, Junction Village, Old Mill community and much much more. Lovingly maintained and updated, move in condition on wider 28 foot width lot with renovated bathrooms, finished lower level, eat in kitchen sunroom area, updated light fixtures, new front and rear porch premium composite deck and beautiful landscaping abounds ... Freshly painted and ready for you! Wide mutual drive with easy access to your private parking, with a maintenance free rear yard. Exceptional walking community on Bloor West Village and TTC subway, with quick access to Waterfront mere minutes away. Etienne Brule / Humber River / Old Mill park a short hop away. Act quickly, priced well in destination neighborhood. Great accessory home option in rear yard, or build your dream garage, many usage options for your future needs. (id:60569)
42 Prunella Crescent
East Gwillimbury, Ontario
Welcome to 42 Prunella Crescent, a stunning and spacious family home tucked in a quiet corner with unobstructed views of nature and open conservation land providing a serene and picturesque backdrop right from your doorstep. Nestled in a family-friendly neighborhood, this expansive semi-detached home offers the feel of a detached property, combining privacy and comfort with 2,792 square feet of thoughtfully designed and upgraded living space. Bright and airy, this home features an open layout with large windows throughout, allowing for an abundance of natural light to fill every room. The sense of space and light creates a warm and welcoming atmosphere from the moment you walk-in.Inside, you'll find soaring 9-foot ceilings, rich hardwood flooring, elegant pot lights, and an oak staircase with modern iron pickets. The chefs kitchen offers a huge center island, quartz countertops, and plenty of space for family gatherings and entertaining. Relax in the cozy family room with a gas fireplace, host dinners in the separate dining and living rooms, and take advantage of the main floor den, perfect for a home office or playroom. There's also a convenient powder room and a laundry room with a sink on the main level.The upper floor features four generously sized bedrooms and three full bathrooms, including an oversized primary retreat with a luxurious ensuite showcasing his and hers sinks, a freestanding tub, and an upgraded rainfall shower. Hardwood floors extend through the upper hallway, adding to the homes sophisticated feel.Outside, enjoy the interlocked driveway extension leading to the front porch, a custom made backyard shed, gazebo and an inviting outdoor space where you can unwind and take in the beautiful conservation views. (id:60569)
1005 - 115 Mcmahon Drive
Toronto, Ontario
Welcome The Omega, In Concord's Park Place. This Corner Unit Boasts 700 Sq Ft Of Open Space, 9Ft Ceilings, And A Large Spanning Balcony. With Large Windows And A Ne Exposure, This Unit Fills With Natural Light Throughout The Day. Modern B/I Kitchen Appliances, Quartz Countertops, Kitchen Marble Backsplash, And Bathroom Marble Tiles. Walking Distance To Your Everyday Essentials, Steps To Ttc Subway Line, And Minutes To The 401. (id:60569)
D6 - 47 Wellington Street
Port Hope, Ontario
Affordable homeownership starts here! This freshly painted 3-bedroom condo townhouse offers a functional main floor layout with great flow for everyday living. The bright kitchen features stainless steel appliances and opens to a cozy dining and living area with a walk-out to the backyard. Upstairs, you will find three comfortable bedrooms and an updated main bath. The finished basement adds bonus living space with a large rec room and a convenient 3-piece bathroom. Located in a quiet, well-kept complex just minutes to downtown Port Hope, parks, and schools - this is a great opportunity to get into the market! (id:60569)

