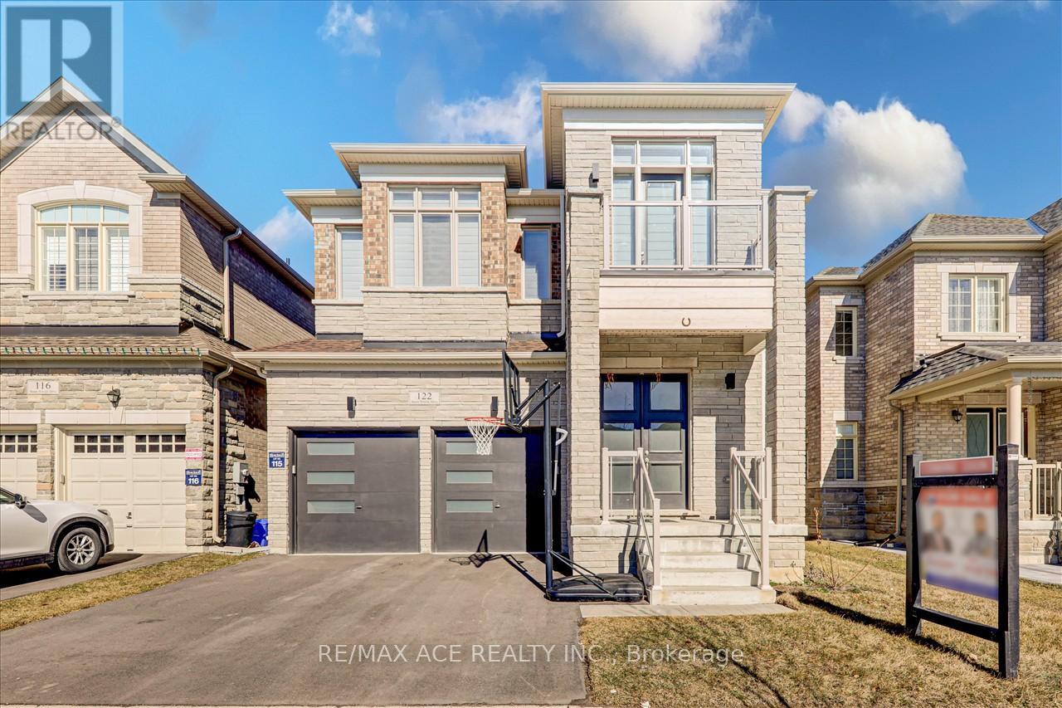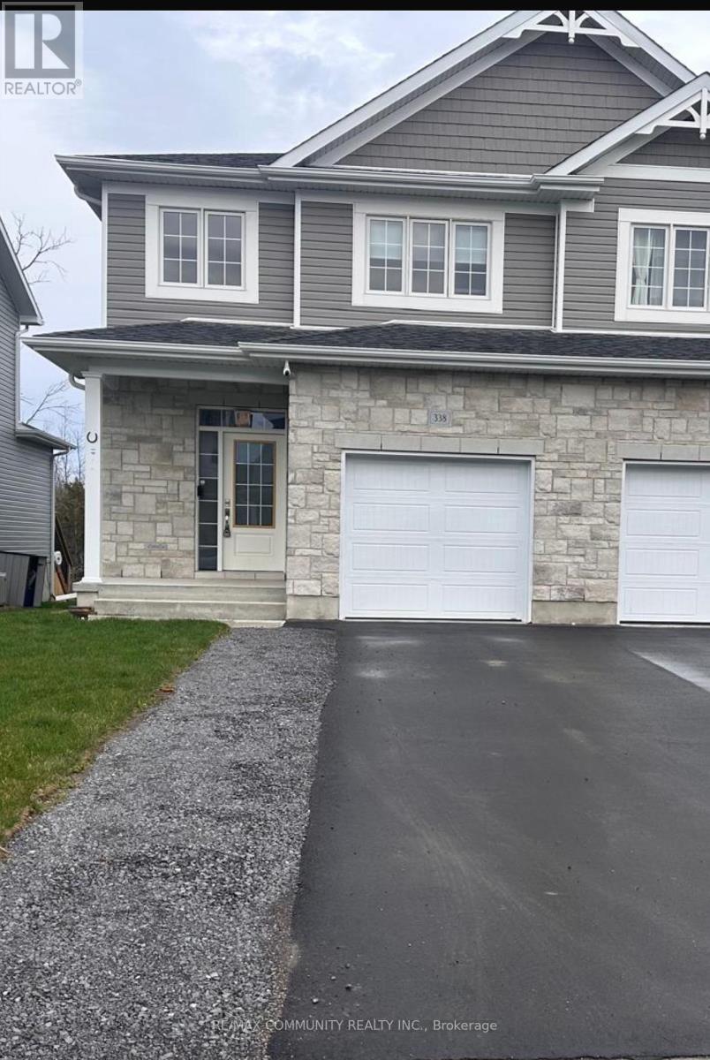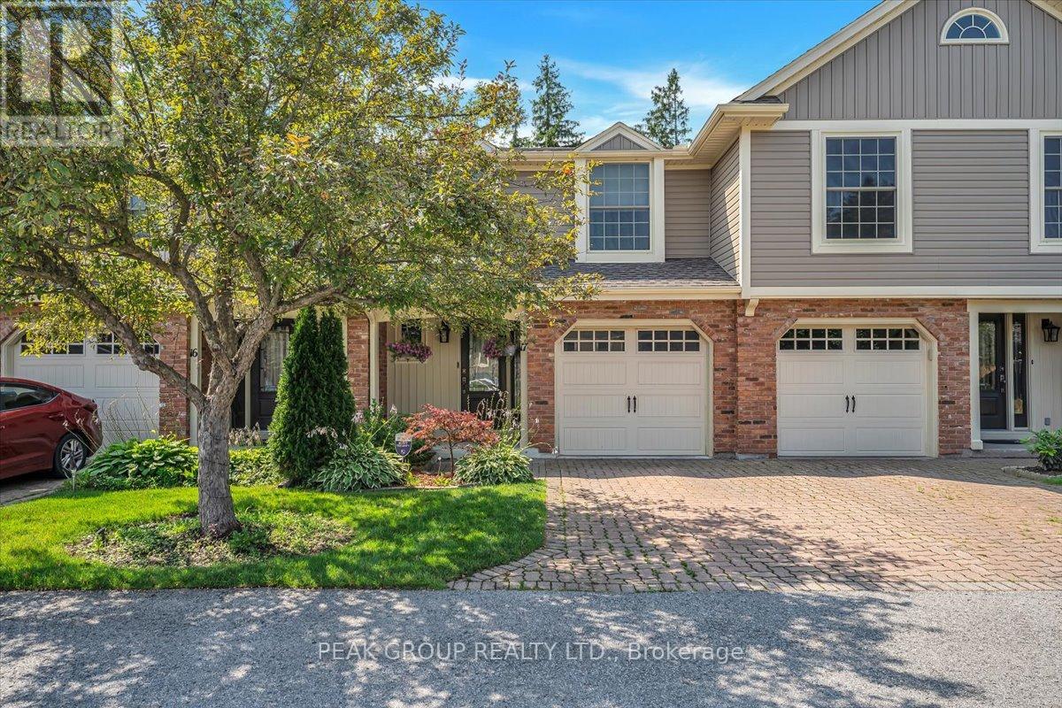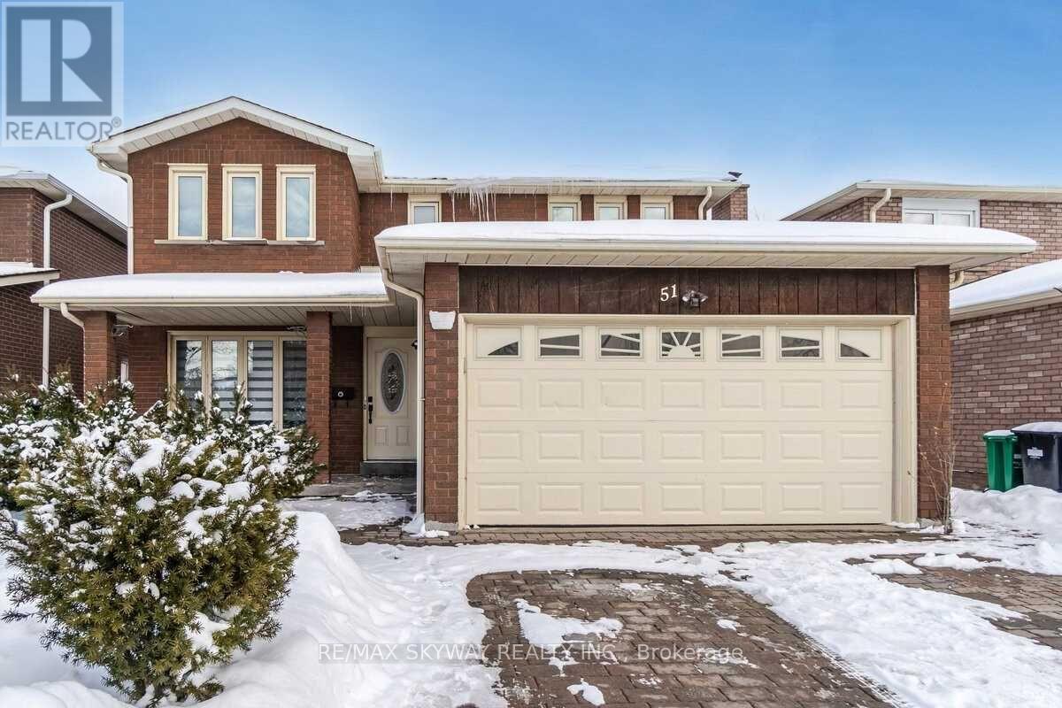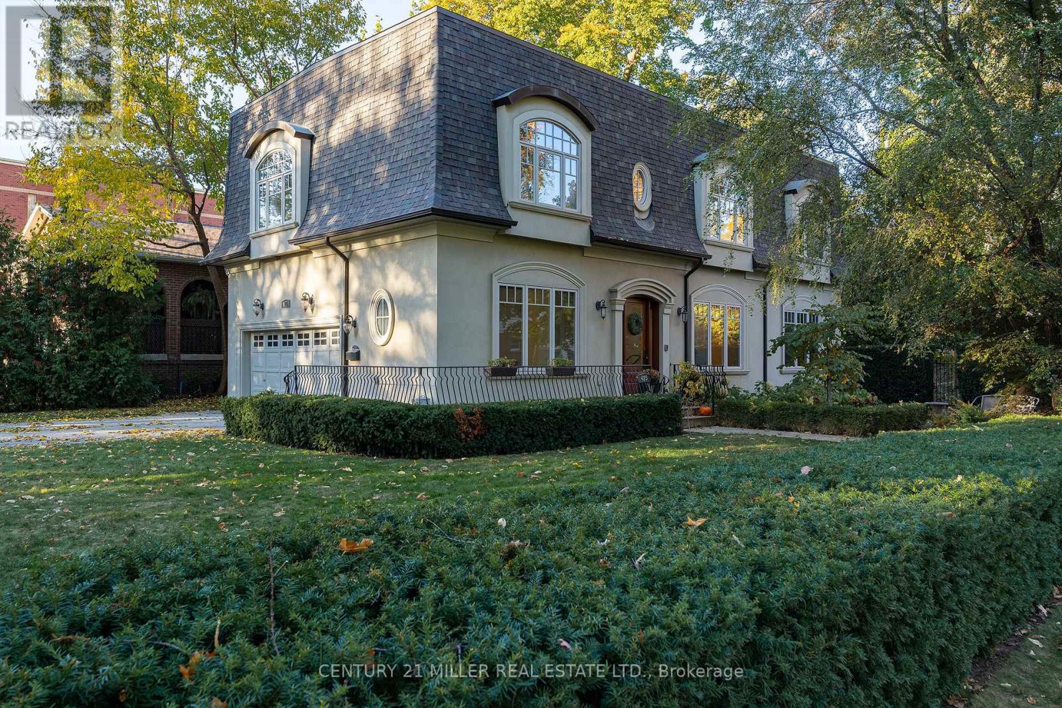122 Steam Whistle Drive
Whitchurch-Stouffville, Ontario
Welcome To This Beautiful Detached 5 Bedroom Home Located In The Prestigious Neighborhood Of Stouffville. This Spacious Home Features 10Ft Ceiling On Main & 9Ft Ceiling On Second, Open Concept Layout With Tons Of Natural Light, Spacious Bedrooms, Spacious Living/Dining Area, Custom Kitchen With Top End Appliances, Custom Backsplash, Hardwood throughout Main, Pot lights Throughout Main, Office Room Ideal For Kids Play Space or Work, Zebra Blinds, EV outlet for Electric Vehicles, 150K in Upgrades and much more! Family Friendly Neighborhood Close To Top Rated Schools, Parks, Trails, Main St Stouffville, Amenities, Grocery Stores and Transportation! The Ideal Location For Growing Families. (id:60569)
338 Buckthorn Drive
Kingston, Ontario
Brand new from Cara Co. The Stanley is an executive semi-detached home offering 2,160 sq/ft of finished living space with 4 bedrooms and 3.5 bathrooms, situated on a premium lot backing onto a proposed future school. This open-concept design features a ceramic tile foyer, laminate plank flooring, and 9ft ceilings on the main floor. The kitchen includes quartz countertops, a centre island with an extended breakfast bar, pot lighting, built-in stainless steel microwave, and a large walk-in pantry. The spacious living room offers pot lights, a cozy corner gas fireplace, and patio doors leading to the rear yard. Upstairs, youll find 3 generously sized bedrooms including a primary suite with a walk-in closet and a 4-piece ensuite. Additional features include a main floor laundry/mudroom, central air, garage door opener, high-efficiency furnace, HRV, and a fully finished basement with a large rec room, a fourth bedroom, and a 3-piece bathroomideal for guests or extended family. Located in the desirable Woodhaven community, just steps to parks, future schools, and all west-end amenities, this home is move-in ready and perfectly designed for modern living. (id:60569)
5 Windward Drive Unit# 3
Grimsby, Ontario
Non-Franchise Pizza Store Act Fast & Grab This Profitable Pizza Store With High Visibility From QEW - Next To Tim Hortons, Harvey's & Swiss Chalet. Pizza Store Among Waterfront Townhomes & Condo Buildings. More High Rise Buildings Coming Beside Store. Rent(water & HST)$4100 MTh Net Income $80000.00Extras: Great Opportunity For the Right Entrepreneur. Hard To Grab Prime Location With High Visibility From QEW - Beside Tim Hortons, & Swiss Chalet. Seller's Gross Income $364k. Financials Will Be Disclosed Only After Acceptance Of The Offer. (id:60569)
81 Falstaff Avenue
Toronto, Ontario
Welcome to this beautifully renovated home, located at Jane St. & Falstaff Ave, offering modern comforts and ample space for the whole family. Custom Built in 2022, this 4-bedroom, 3.5-bathroom home features a bright, open-concept design with spacious rooms and plenty of storage. With high end features throughout the entire house. Enjoy outdoor living with two balconies, two decks, and a lovely yard perfect for relaxing or entertaining. The fully finished legal basement boasts a 2-bedroom, 1-bathroom apartment, ideal for guests, in-law suite or rental income. Additionally, the backyard includes a versatile studio workspace, perfect for creative projects or extra storage. With two dedicated parking spaces, this home offers both convenience and comfort, making it the perfect place for your next chapter. (id:60569)
1202 - 7811 Yonge Street
Markham, Ontario
Welcome to Thornhill Summit a peaceful residence with a vibrant and engaged community. This exquisite 1-bedroom + plus den, 2-washroom condo offers spacious living ideal for downsizers. It features 935 SQ FT indoors & a 166 SQ FT balcony boasting unobstructed views. The views are East and North-East of mature trees and the historic Ladies' Golf Club of Toronto. This is the most sought after view in the building. The Donvale layout is highly desirable for its functional layout and large dining room and living room with a walk-out to the balcony all with a serene view that you will love to call home. Exceptional storage includes a double foyer closet, a spacious walk-in closet in the primary bedroom, and an oversized laundry room for added convenience. Versatility abounds with the den, ideal for a family room, or a home office. It also features a wood burning fireplace, inspected by the building annually and is reserved only for the top 3 floors. 28 foot long parking spot that can fit 2 small cars. You'll benefit from all-inclusive utilities: water, hydro, heating, central air conditioning, building insurance, common elements and building amenities, parking spot, Internet, cable and Crave. Outstanding building amenities include an outdoor pool, sauna, well-equipped gym, games room, library & plenty of visitor parking. (id:60569)
301 - 10376 Yonge Street
Richmond Hill, Ontario
Office/Medical Space in Prime Downtown Richmond Hill! Approx. 1,600 sqft. of Modern Workspace with 11ft ceilings, Hardwood Floors, Double-glazed Thermal Windows and a Large Walk-Out Patio. Ideal for Medical, Legal, Dental, Spa or Any Professional Office. Features Reception Desk with Waiting Area, 8 Private Offices, Kitchenette, File Storage, Client Bathroom and Accessible Ensuite W/Shower. 1-hour Free Visitor Surface Parking. Steps From Top Amenities, Major Highways, GO Station & Public Transit. GCR Zoning. Elevate Your Business Today With An Excellent Investment on Yonge St! Can be furnished. (id:60569)
62 Ernest Avenue
Toronto, Ontario
Welcome to this solid built raised-bungalow in a very prime location. Large and spacious with a complete basement apartment with above ground windows. Very bright. Large driveway. Can hold 4 cars. No sidewalk. Large fenced backyard. No homes behind. Great income potential from the basement apartment. Close to school, TTC, park, highway, college, shopping. One of the lowest price detached in the area. (id:60569)
17 - 1599 Pelham Street
Pelham, Ontario
Newly Renovated. In a quiet, treelined community, this 1448 sq. ft. Condo Town is in a convenient location in Fonthill, moments to amenities, activities, trails, restaurants, services and more. Fonthill is central within the Niagara Region, with easy highway access or main roads to surrounding Cities and communities. With 4 bedrooms and 3.5 baths, second floor laundry, this tastefully finished home is move in ready. Perfect to downsize to or take advantage of easy living without compromising space and outdoor space while, both while enjoy a worry free exterior with yard maintenance and snow removal included. Additional fantastic exterior features to love include an attached garage, covered porch, and a spacious back patio with beautiful landscaping to enjoy. Large windows and patio doors allow natural light throughout the main floor. The main boasts a desirable powder room, dining room, living room with a fireplace and California shutters. Upstairs you'll find a primary suite with ensuite and double closets, 2 additional bedrooms, additional full bath and a den/office. The basement has a bedroom, recreation room, storage space, cold cellar and laundry ideal for an In-law Suite. This quaint yet vibrant community could be just what you've been looking for. (id:60569)
706 - 2091 Hurontario Street
Mississauga, Ontario
Welcome to Suite 706 at 2091 Hurontario Street. An inviting 2-bedroom, 2-bathroom condo offering a perfect blend of comfort and convenience that create a warm and welcoming atmosphere. This rarely offered Courtney Club Condo located in Cooksville is a meticulously maintained building with a luxurious feel. Impressive large unit at 1,151 sqft. Bright & Spacious! Boasts 2 good size bedrooms, plus den. Elegantly updated bathrooms add even more value to this home. Floor to ceiling windows in den allows natural light to flow in. Beautiful updates make this home look great! Large primary bedroom suite has a good size walk-in closet and a 4pc ensuite bathroom updated in (2024) with a sleek look. The Kitchen is great for entertaining and has an excellent layout. Sharp looking 3-piece main bathroom updated in 2023 that looks great! 2 good-size side-by-side parking spaces with easy access: next to entrance door and close to elevator. 1 storage locker. Lots of extra amenities: Car wash, EV vehicle chargers, gym, tennis court, bike storage, secluded outdoor pool, indoor sauna & whirlpool, BBQ area. Built in 1988.Quick and easy access to QEW/HWY 403, Cooksville GO station, close to Square One, Hospital, shopping, schools, restaurants, transportation. All appliances included. Planned Future LRT. Sqft as per MPAC. For outdoor enthusiasts, Mississauga Valley Park and Huron Park are only a short drive away, offering plenty of recreational activities. Grocery shopping and other daily needs are conveniently covered by nearby stores, while a variety of cafes, restaurants, and retail shops are just around the corner. Located very close to Trillium Health Partners Mississauga Hospital only 5 min walk as per Google map, ensuring top-tier healthcare access. (id:60569)
508 Fifth Street
Belwood, Ontario
Welcome to this charming 3-bedroom cottage tucked away on a spacious lot in the highly sought-after Belwood Lake community. Thoughtfully designed with an open-concept layout, this cozy yet roomy retreat offers generous-sized bedrooms, a walk-out deck bathed in all-day sun, and ample parking for guests. With two owned boat docks, easy highway access via Hwy 19, and just minutes from Fergus and Elora, convenience meets cottage lifestyle. Enjoy evenings by the fire, peaceful days fishing, or entertaining friends and family in the open outdoor space. An affordable opportunity to own a private lakeside getaway—perfect for making lifelong memories. (id:60569)
51 Sunforest Drive
Brampton, Ontario
Location ! Location! Location !- Welcome To This Gorgeous 4 Bedroom Detached Home Backing Into Ravine With With 2 Bedroom Walkout Legal Finished Basement In a Highly Demanding Area Of Brampton, Freshly Painted, New garage doors. Very Spacious, Pot lights throughout the home. Family/Living/Dining Room. Huge Driveway allows parking space for 6 cars. (id:60569)
295 Maple Avenue
Oakville, Ontario
Finding a home in Old Oakville can be challenging, especially for contemporary options under $4 million. Welcome to 295 Maple Ave., a custom-built home from 2012 with over 3,000 sq ft of above grade living space. This property features a double car garage a rare find for this price point, high ceilings, and meticulous oak hardwood floors throughout. The freshly painted interior with crown molding includes a spacious 20 wide kitchen with an island and walk-in pantry. The open floor plan features a large family room, formal dining area, a front office, and plenty of windows. Upper level laundry with four bedrooms that are fantastically large with high ceilings, and the primary suite includes a fireplace, seating area and large walk-in closet. The lower level has a large rec room with above-grade windows, a full bath, a private guest suite, and storage space. Private backyard with deck and loads of play space. Commuters will appreciate the short walk to the GO train, while others can enjoy the charm of Old Oakville, with downtown and Whole Foods plaza nearby. Plus, youll be in Oakvilles top school district, surrounded by friendly neighbours and tree-lined streets. (id:60569)

