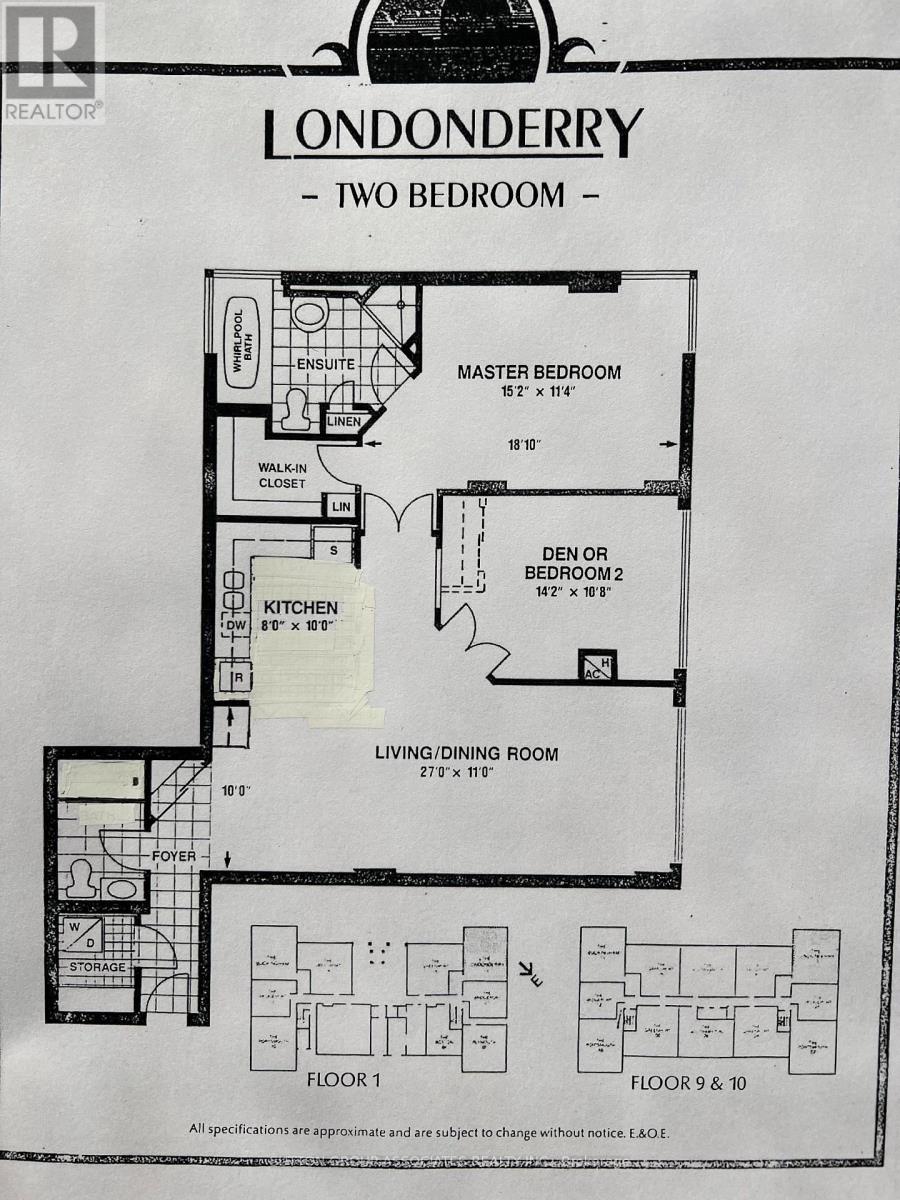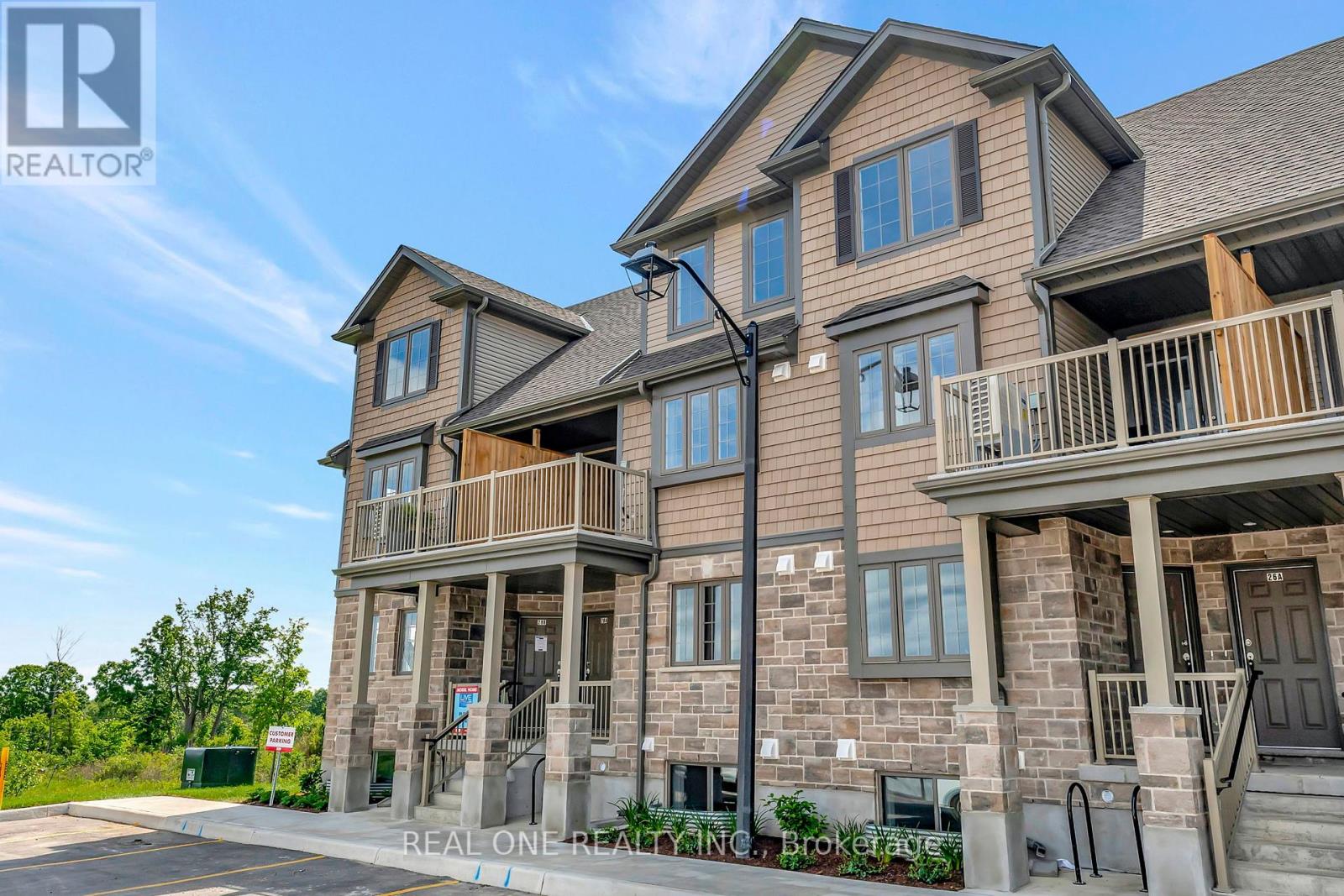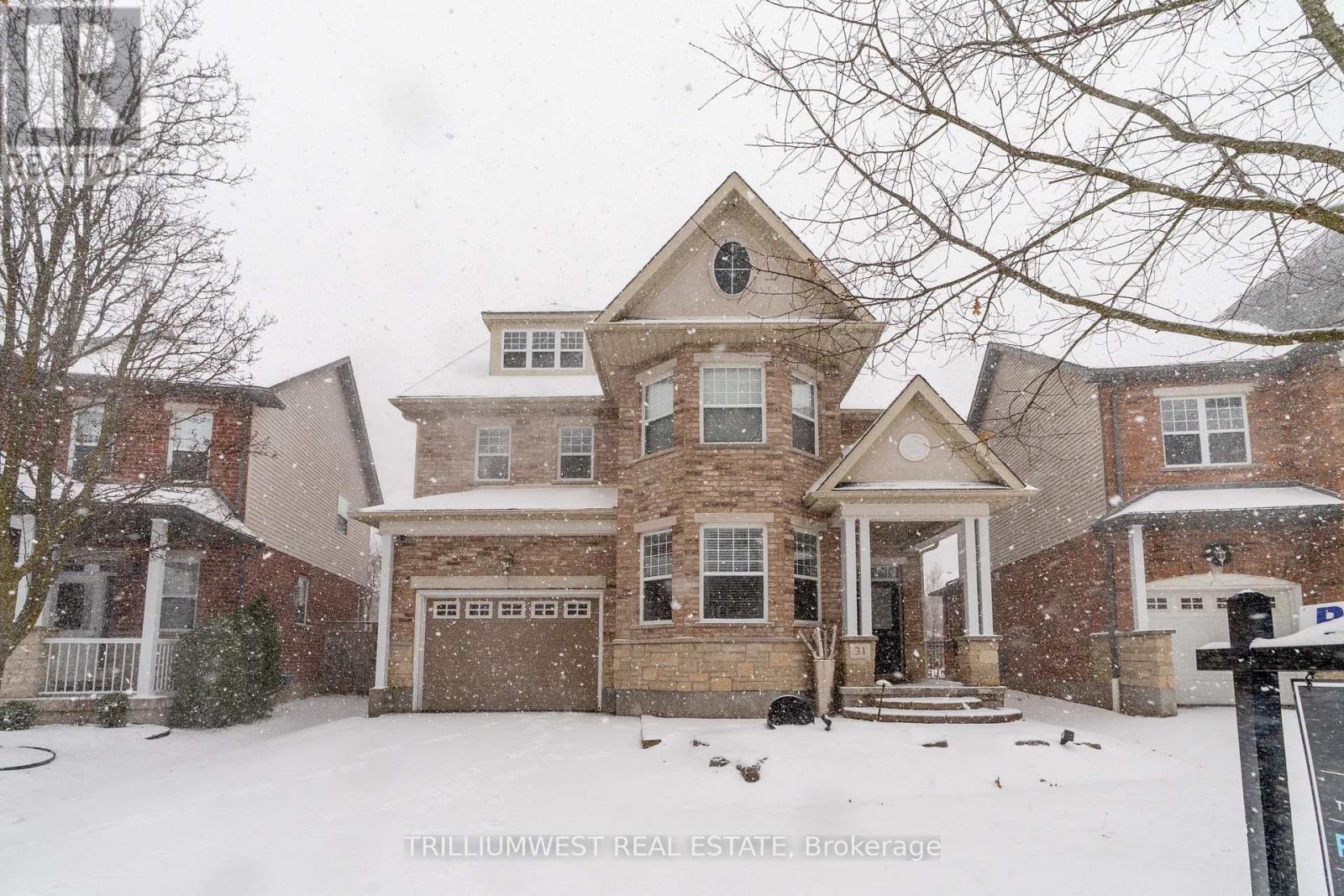103 - 1110 Walden Circle
Mississauga, Ontario
Rare Opportunity in Clarkson / Lorne Park community to own a spacious ground floor two bedroom, two bathroom unit, with Private east-facing 377 sq. ft. patio courtyard, and No Elevator Required! This 1125 sq. ft. Unit has been updated over the years including antique white shaker cabinets, Corian Counter-top, LED lighting, hardwood floors in main living area, California shutters and one bathroom that the tub was converter to shower with grab bars but the unit still awaits your personal enhancement. BBQing is allowed in your patio and the electric bill for the unit in 2024 was about $84 per month. Also as a resident, you'll have exclusive access to top-tier amenities at the Walden Club, including an outdoor pool, tennis and pickleball courts, squash courts, fitness center, library, a party room, Billiard room, Community BBQ area and much more. 2 Owned Parking Spaces and One Locker. Guest suites available. Walk to Clarkson Go train, Restaurants, Public Transit and local shopping. Easy highway access. (id:60569)
51b - 85 Mullin Drive
Guelph, Ontario
Surround yourself with nature in this beautiful sunlit condo nestled near Guelph Lake Conservation Area. This brand-new pre-construction unit offers: 2 Bright Bedrooms 1.5 Baths, spacious kitchen with stainless steel appliances & quartz countertops. Large Family Room with terrace door opening to a deck. Deck with stairs leading to a fully fenced backyard, Private gate with direct access to the park, perfect for outdoor activities. 1 Parking Space Included. Prime Location: Walking distance to schools & amenities while enjoying the peace & quiet of condo living. Under Pre-Construction, Occupancy expected Summer 2025. Buy Direct from the Builder with Full Tarion Warranty. Photos from a similar unit. Some images virtually staged. (id:60569)
27 Lorraine Avenue
Hamilton Township, Ontario
Welcome to 27 Lorraine Avenue an updated raised bungalow nestled on a peaceful country lot just minutes from the charming town of Cobourg. This bright and well-maintained home features 3 spacious bedrooms, 2 bathrooms, and a beautifully renovated kitchen (2018) with quartz countertops, soft-close cabinetry, and modern finishes throughout. Enjoy the outdoors year-round with a large balcony, backyard patio, gas BBQ hook-up, picturesque fire pit, and a serene creek flowing through the tree-lined backyard ideal for entertaining or relaxing in nature. The property also includes a detached garage, shed, and outdoor storage space. his rare offering combines tranquility, privacy, and convenience all within close proximity to schools, shops, and amenities. A perfect retreat for families, downsizers, or anyone seeking a peaceful lifestyle with easy access to town. (id:60569)
184 Otterbein Road
Kitchener, Ontario
Welcome to 184 Otterbein Road, Kitchener A Truly Luxurious Custom-Made Home. Nestled in the vibrant Grand River community, this stunning, custom-built residence is a true gem. Offering modern elegance combined with luxury this house features a spacious layout with 4 parking spaces2 garage & 2 Driveway. Upon arrival, you are greeted by grand foyer with soaring 18-ft ceilings. Featuring hardwood flooring, 9-ft ceilings on both the main & second levels & over $100,000 in premium upgrades, this house is Designed for those who love to enjoy every moment at home. The living room, with its beautiful gas fireplace, is the perfect space to relax or entertain. The chef-inspired kitchen is fully upgraded with top-of-the-line Bosch appliances, Quartz countertops that extend throughout the home, completed with built-in appliances, Stylish backsplash, ample cabinetry, two lazy Susans, spice racks & massive center island. Upstairs, you will find 4 generously-sized bedrooms, including two bedrooms with their own luxurious ensuites & walk-in closets. The other two bedrooms are connected by a well-appointed Jack & Jill bathroom. The walkout basement is another standout feature, providing an abundance of potential With rough-ins for a bathroom, it offers the flexibility to be transformed into anything you like. From here, you can step outside to the serene green space & pond view, providing ultimate privacy with no backyard neighbors. The backyard is a true oasis, perfect for outdoor gatherings while enjoying the peaceful surroundings. Raised deck with gas line hookup offering space for entertaining or enjoying summer evenings. This home is ideally located, with easy access to major highways, making commutes a breeze. Youll also enjoy the proximity to scenic walking trails along the Grand River, parks, schools & essential amenities. With its impeccable design, modern features & luxurious finishes, this is more than just a house; its a lifestyle. Schedule your showing today. (id:60569)
216 Barden Street
Guelph/eramosa, Ontario
Set in the heart of Eden Mills, this riverside gem just 20 minutes from Guelph and 45 minutes from Toronto Pearson Airport. The beautiful limestone building has watched over the community since 1871. Once the towns beloved general store, 216 Barden is a 3-storey, multi-unit property brimming with history, character, and incredible potential. With five distinct units, including a street-facing commercial space and four residential apartments, this is the kind of property that sparks creative visions. Whether you're dreaming of a live-work lifestyle, an artist retreat, a boutique B&B, or a long-term investment, this one delivers. The main commercial unit still holds all the charm of its past life, with a view over the river, original storefront windows, and dedicated parking. The main-floor unit features two comfortable bedrooms, a full 4-piece bathroom, and a welcoming open-concept kitchen and living area. Original wide-plank wood floors and a propane fireplace add warmth and charm. Upstairs, the second-level suite offers a bright, spacious layout with two bedrooms, a sun-filled porch, and a large eat-in kitchen. A 4-piece bath, and cozy living room with fireplace create an inviting and functional space. The third unit is a charming bachelor suite, complete with a private deck and its own 3-piece bathroom. At the top, the upper-level apartment is a standout with high ceilings, exposed beams, and timeless character. It includes a generous living room with fireplace, an updated kitchen, a 4-piece bathroom, a large primary bedroom with walk-in closet, and a second bedroom or dedicated home office. Thoughtfully maintained with a newer steel roof (2019), updated wiring, and separate hydro meters, this property offers modern infrastructure wrapped in old-world charm. If you've ever dreamed of owning a piece of Ontarios past, and shaping its future, 216 Barden Street in Eden Mills is calling. (id:60569)
408 - 3998 Victoria Avenue
Lincoln, Ontario
Welcome to this beautifully designed 1-bedroom, 1-bathroom condo in the heart of Vineland, offering a bright and airy living space with a large window that floods the unit with natural light. Outfitted with custom Hunter Douglas blinds, recessed pot lights, and chic light fixtures with dimmer switches, this home exudes modern elegance.The sleek kitchen features contemporary cabinetry, quartz countertops, an under-mount sink, and stainless steel appliances, while the breakfast bar offers the perfect spot for casual dining.This condo also includes a dedicated parking spot and access to a recreation room, ideal for hosting larger gatherings.Situated just minutes from the QEW, this prime location offers easy commuting while being surrounded by picturesque wineries, scenic trails, and local amenities. Whether you're a first-time buyer or looking to downsize, this home is the perfect blend of style and convenience. (id:60569)
4-460 Waterloo Street
Wilmot, Ontario
Welcome to Jacobs Orchard in New Hamburg, where comfort and convenience meet in this charming two-bedroom, 2.5-bath bungalow townhouse. Featuring a fully finished basement, this home offers spacious main floor living with a well-designed layout that includes laundry on the main level for added convenience. With the bonus of backing onto a serene arboretum, you'll enjoy peaceful views and a private, natural setting right in your own backyard. Ideal for those looking for easy living, this home is perfect for anyone who appreciates modern amenities, low-maintenance living, and a tranquil atmosphere, all within reach of New Hamburg's local shops, parks, and amenities. (id:60569)
31 Coopershawk Street
Kitchener, Ontario
Get ready for summer in this incredible home in one of Kitchener's top neighbourhoods, featuring over 4,200 sq. ft. of finished living space and an entertainers dream backyard! Whether youre lounging by the saltwater pool, hosting a BBQ in the outdoor kitchen, or unwinding on the patio, this home delivers the ultimate warm-weather retreat. Step inside to find a thoughtfully designed interior with elegant hardwood floors and large windows that fill the space with natural light. The main floor offers a seamless flow between the dining area, a cozy living room with a gas fireplace, and a stylish kitchen equipped with stainless steel appliances, a wine fridge, and a breakfast nook. Upstairs, the primary suite is a private escape, complete with a walk-in closet and a spa-inspired ensuite. Two additional bedrooms and a sleek 4-piece bathroom provide plenty of room for family or guests. On the top floor, a flexible loft spacefeaturing a wet bar and a private balconycan be used as a home office, entertainment area, or guest lounge. The fully finished basement adds even more versatility with another wet bar, additional flex space, and a full bath. But the highlight of this home is the backyard your personal outdoor oasis! Enjoy summer days splashing in the pool, evenings grilling with friends, and peaceful mornings in your beautifully landscaped private retreat. Located just minutes from schools, dining, and shopping, this home offers both luxury and convenience. Dont miss your chance to make 31 Coopershawk Street yoursjust in time for pool season! (id:60569)
5 Silverthorne Court
Haldimand, Ontario
Introducing 5 Silverthorne Court, a sprawling 1,815 square foot bungalow in a sought after rural cul-de-sac. Situated on a premium 0.874 acre lot backing onto beautiful farmers fields with an incredible insulated triple car garage - offering plenty of room for your vehicles and toys. Built in 2017, this well designed home features 3+2 bedrooms and 3 full bathrooms, ensuring ample space for the whole family. Some standout features of this home include natural gas heating, fibre optic internet, 10 foot ceilings, granite countertops, a backup generator hookup, 200 amp breaker panel, main floor laundry, stainless steel appliances, and more! Open concept main floor features large windows and engineered hardwood flooring throughout. The modern kitchen boasts a spacious island and a convenient coffee bar area. One of three bedrooms on the main floor is the primary retreat featuring a beautiful 4-piece ensuite bathroom and a large walk-in closet with built-in shelving. Downstairs, you'll find additional living space including a rec room, full 4-piece bathroom, 2 more bedrooms, and tons of additional storage space. This stunning home is located just 15 minutes to Smithville, 15 minutes to Dunnville, and 30 minutes to Hamilton. Enjoy cozy winter evenings in the hot tub or unwind in the summer months around a fire or on your 29 x 12 covered deck, all while soaking in the breathtaking views of the rolling countryside. Don't miss the opportunity to make this beautiful home yours! (id:60569)
62 Queen Street
Guelph, Ontario
Welcome to 62 Queen Street, a truly special home nestled in the heart of St. Georges Park, one of Guelphs most established and picturesque neighbourhoods. Perfectly perched on an elevated lot, this home offers sweeping views of downtown Guelph, providing a rare and peaceful vantage point where city lights twinkle in the evening and morning sunrises pour through the treetops. From the moment you arrive, the charm of this quiet, tree-lined street and the warm character of the home invite you in. Inside, youll find a tasteful blend of old-world charm and modern comfort, with original hardwood flooring, large sun-filled windows, and classic trimwork that nods to the homes history. The main living and dining spaces are cozy yet open, offering the perfect setting for gatherings or quiet nights in. The kitchen leads out to a private backyard, a serene space for morning coffee, summer dinners, or a little gardening on weekends. But the real story here is the lifestyle. Just steps from your door, youll find yourself immersed in the cultural heart of Guelph. Downtown is a short stroll away, offering a vibrant mix of local restaurants, boutique shops, independent cafés, live music venues, galleries, and the beloved farmers market. Whether you're catching a show at the River Run Centre, enjoying trails along the Speed River, or meeting friends at a downtown patio, everything that makes Guelph so livable is right at your fingertips. Whether you're looking to settle into your forever home or invest in a piece of Guelphs most iconic real estate, 62 Queen Street is a rare opportunity to experience timeless charm, incredible views, and a lifestyle that truly captures the spirit of this city. (id:60569)
1511 Marina Drive
Fort Erie, Ontario
Immaculate 3-Bedroom Detached Home in Sought-After Fort Erie Location Turnkey & Move-In Ready! Welcome to this stunning 3-bedroom, 2-bathroom detached home built by Marina Homes, nestled in the heart of Fort Erie. Just 4 years young and meticulously maintained by a single owner, this freshly painted home offers style, comfort, and space for the entire family. Situated on a wide lot with a double-car garage and expansive backyard, this home is ideal for entertaining, relaxing, and creating lifelong memories. Step inside to a thoughtfully designed open-concept layout featuring separate living, dining, and family rooms perfect for both everyday living and hosting guests. A bonus flex space on the main floor offers endless possibilities: use it as a home office, kids play area, or creative nook. The modern kitchen is equipped with upgraded cabinetry, designer tiles, and premium stainless steel appliances, providing the perfect space to cook and gather. Spacious bedrooms offer ample natural light, and the bathrooms boast upgraded finishes throughout. The unfinished basement offers a blank slate to design your dream recreation space, additional living quarters, or home gym. Located in a family-friendly neighborhood, you're just minutes from schools, shopping, Fort Erie Leisureplex (activity/sports complex), beaches, and golf courses. Enjoy quick access to the QEW and the USA border, ideal for commuters or cross-border travelers. Don't miss your chance to own this turn-key home in one of Fort Erie's most desirable communities! Book your private showing today! (id:60569)
26 Vintners Lane
Grimsby, Ontario
Rarely Offered, Highly Sought-After Community! Prepare to be Amazed!! You will not believe this space!! This beautifully renovated freehold turn-key home boasts over 2400+ square feet of luxurious living space, perfect for both entertaining and all of your storage needs. From the moment you enter, you will be wowed by the open and inviting layout. This stunning and cozy home is a true showstopper, the main floor features an open-concept design, complete with high ceilings, built in surround sound system throughout, a skylight in the Kitchen, convenient spacious main floor office, large living room and a main floor bedroom and ensuite, all with gleaming hardwood floors. The chef-inspired kitchen is a true highlight, showcasing ample cabinetry, granite countertops, double built-in ovens, gas stove, large centre island, crown molding, it is a dream come true for cooking and entertaining. As you make your way upstairs, you will find the extra large spacious bedroom, this primary suite features its own cozy fireplace, California shutters and a luxurious ensuite bathroom, a perfect retreat for relaxation at the end of the day.The French doors off of the family room lead to a beautiful outdoor oasis complete with a new deck, privacy wall, garden shed and the sounds of the water from the small creek Perfect for Entertaining or simply unwinding with a good book or with family and friends. Wait .....there is more!!! The lower level provides additional living space, equipped with heated flooring and offering endless possibilities to make it your own. Close to farm fresh markets, Award Winning wineries, amazing Restaurants, Park, Trails, short drive to Downtown Grimsby & Beach, QEW Access, Conservation and Escarpment areas. (Roof 2021)(AC 2024)(Furnace 2017)(Deck and Privacy wall 2023)(Irrigation System) (id:60569)












