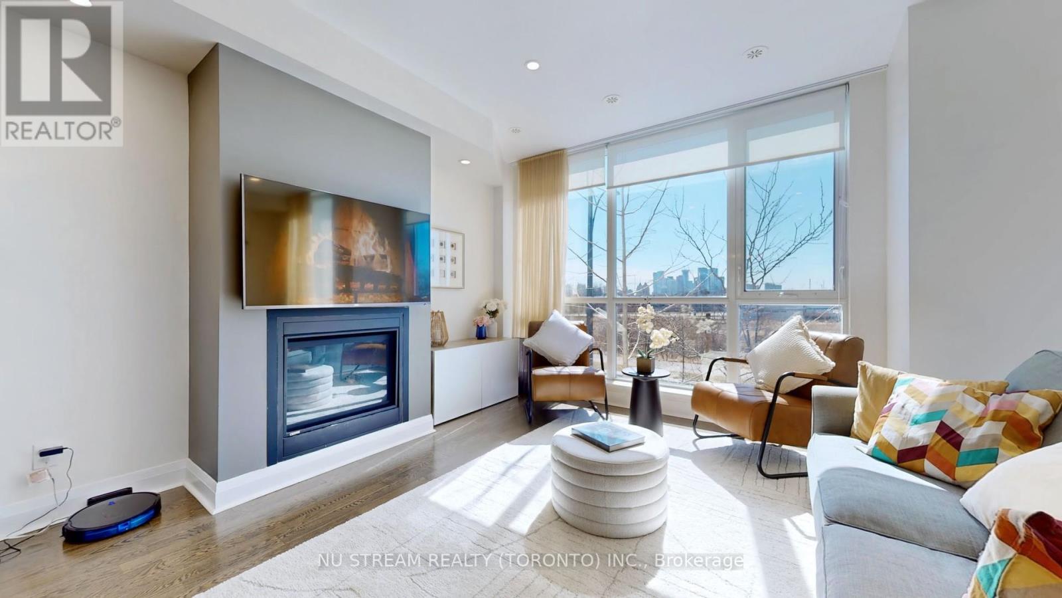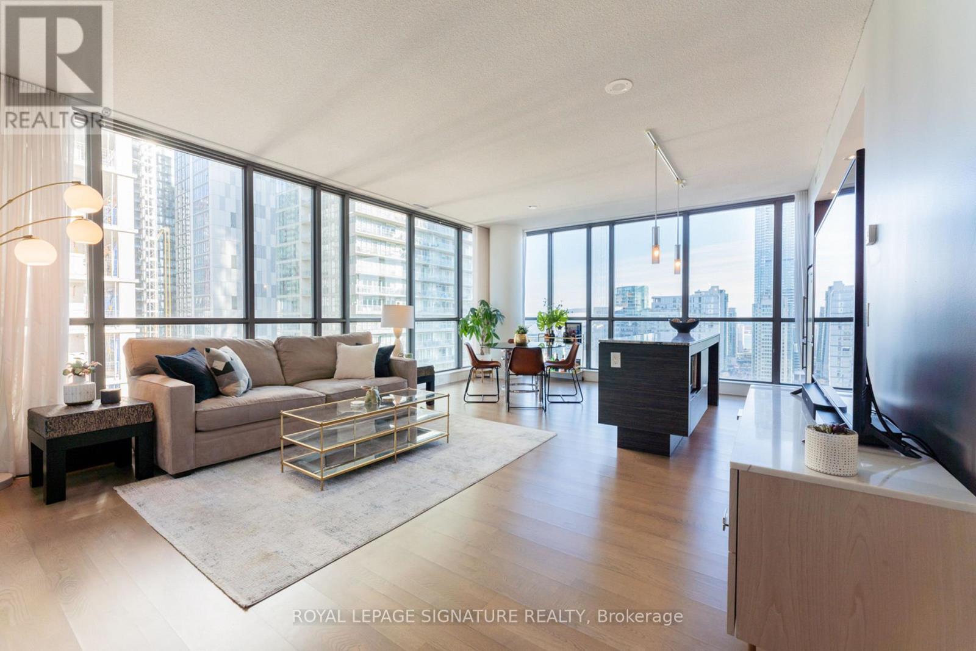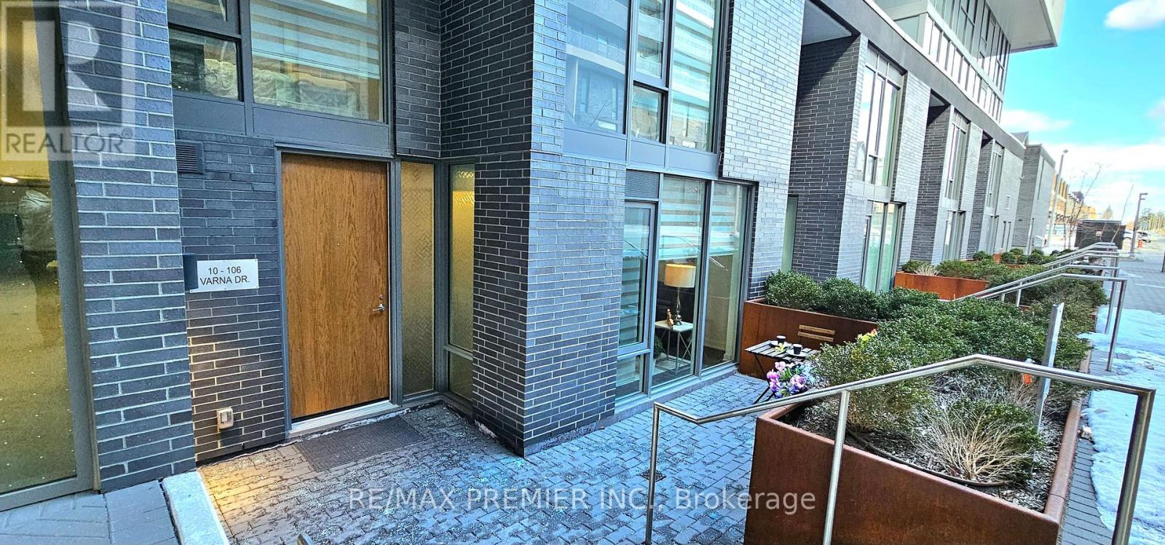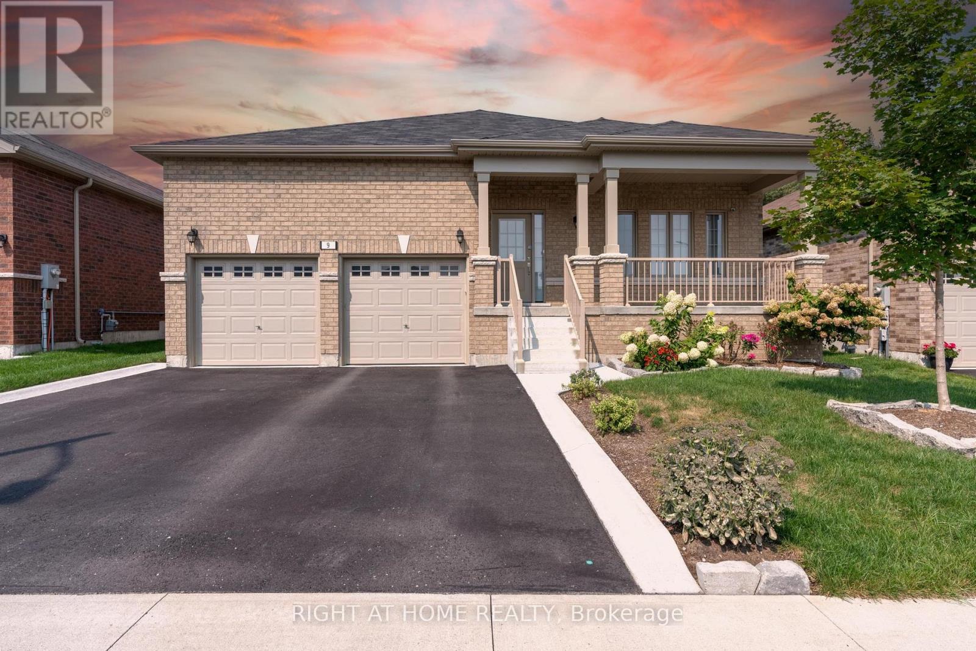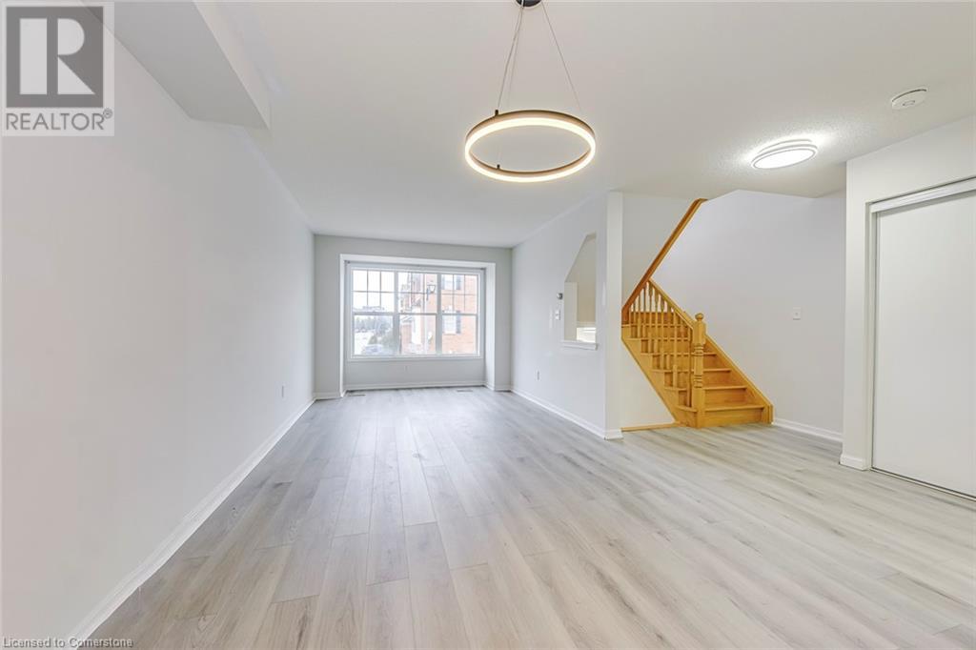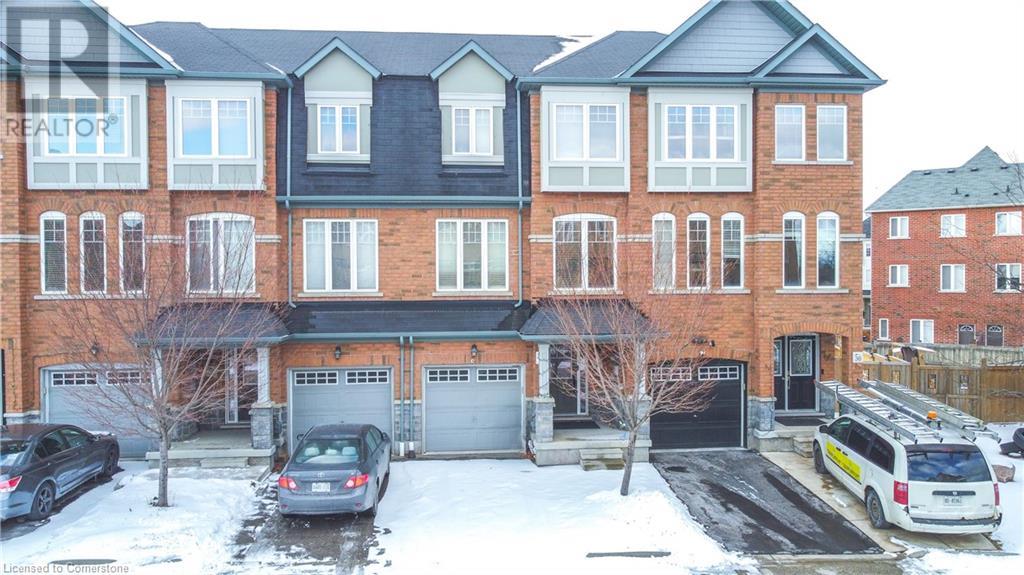5 - 150 Little Creek Road
Mississauga, Ontario
An exquisite 4-bedroom, 3-bathroom customized model home at The Marquee Townhomes by Pinnacle! Offering over 2000 sqft of luxurious living space, this rare home features a double garage and south-facing views of beautiful creek and 36.5 acres of fully landscaped parkland, filling the home with abundant natural light. Enjoy two sunlit primary bedrooms on the 1st and 3rd floors, offering flexibility for your family's needs. The 1st-floor bedroom is perfect for elderly family members or can be easily transformed into a home office or studio. The spacious open-concept living/dining area on the 2nd floor is ideal for family gatherings. The home features floor-to-ceiling windows, hardwood floors throughout, a gourmet granite countertop kitchen with premium KitchenAid appliances, an elegant fireplace, and a spacious balcony, perfect for family BBQs and outdoor relaxation. Located at Hurontario/Eglinton, steps to park (tennis court and children's playground), just minutes from 403/401 highways, Pearson International Airport, and only a 5-minute drive to Square One and Oceans supermarket, offering unmatched convenience and luxury. (id:60569)
904 - 35 Balmuto Street
Toronto, Ontario
Nestled within the prestigious Bloor-Yonge neighbourhood, this executive 1-bedroom suite offers the perfect blend of sophistication, comfort, and versatility. French doors gracefully open into the cozy yet spacious den, offering a perfect retreat for a home office, second bedroom, or additional living area. This thoughtfully designed dwelling boasts two bathrooms and a spacious open-concept layout, ideal for modern city living. The large primary bedroom features a walk-in closet with brand-new California Closets and a rare window in the ensuite bathroom, flooding the space with natural light. Located in Toronto's premier neighbourhood, you're steps from world-class luxury shopping, fine dining, museums, and the Bloor-Yonge subway station. Residents enjoy top-tier building amenities, including a passionate and dedicated concierge team, fitness centre, and visitor parking, to name a few. This is a great opportunity to own a flexible yet refined condo in an unbeatable location--perfect for those in search of a property that effortlessly adapts to their needs. *[PARKING & LOCKER] is available for rent / purchase through the Condo Corporation.* (id:60569)
377 10th Concession Road
Norfolk, Ontario
Nestled on a large lot in a quiet rural area, it offers an open-concept living space, a fully finished basement, 9ft. ceilings, beautiful hardwood floors, high-quality solid core interior doors, solid wood trims/baseboards, and quartz countertops in all bathrooms. The chef's dream kitchen is the heart of this home, equipped with state-of-the-art custom-built cabinets, high-end appliances, a gas range, a wine cooler, and luxurious quartz stone countertops. The kitchen's area seamlessly leads to a large living room perfect for entertaining. A separate dining room provides ample space for gatherings. The huge recreation room on the lower level promotes a healthy lifestyle and is also great as a family room or playroom. The basement cold room offers perfect storage for the harvest and preservatives, or it can serve as the wine cellar. An oversized 2-car garage provides plenty of space for parking and storage. The large deck with an amazing view of open fields and trees, has a natural gas hookup. **EXTRAS** Air Exchanger, Auto Garage Door Remote(s), Demand Water Heater, Sewage Pump, Sump Pump, Upgraded Insulation, Water Treatment, Carbon Monoxide Detector(s), Smoke Detector(s) (id:60569)
1701 - 2170 Marine Drive
Oakville, Ontario
Introducing a newly renovated condominium offering an exceptional blend of elegance, comfort, and breathtaking views. Bright, east-facing corner, this suite spans approximately 1,830 sq. ft. and showcases uninterrupted vistas of Lake Ontario and the Toronto skyline. The desirable split layout seamlessly integrates open-concept living and dining areas with a spacious eat-in kitchen. This residence features two generously sized bedrooms, two full baths and a versatile den combined with a sun-drenched solarium perfect for a home office, reading nook, or creative space. Every detail has been curated with discerning taste in mind. The custom chef's kitchen is a culinary masterpiece, featuring bespoke cabinetry, quartz c-tops, subway tile backsplash, pot lighting, under-cabinet light and brand-new stainless steel appliances, including a Bodega dual-zone wine fridge. The expansive living room radiates modern charm, while the primary suite offers a tranquil retreat with double custom closets and a spa-inspired ensuite. The second bedroom provides ample storage and equal comfort for family or guests. Elegant finishes abound: wide-plank laminate flooring t/out, smooth ceilings adorned with refined 7-inch crown moldings, 7.25-inch baseboards, upgraded door casings and hardware, sleek interior doors, modern light fixtures, and screw less wall plates subtly elevate the overall aesthetic. A full-size laundry room and abundant in-suite storage. This unit includes 2 premium, side-by-side underground parking spaces, just three stalls from the garage entry as well as a private locker. Set within the prestigious Ennisclare II on the Lake community, this residence is nestled on five acres of immaculately landscaped grounds in the heart of vibrant Bronte Village. Residents enjoy access to an array of first-class amenities, including an indoor pool, fully equipped fitness centre, sauna, tennis and squash courts, party and billiards rooms, golf driving range and residents' lounge. (id:60569)
110 Mary Street
Orillia, Ontario
This fully renovated legal duplex, gutted and updated from top to bottom in 2021-2022, offers modern, high-end finishes and a solid investment opportunity in the rapidly growing city of Orillia. With two fully separate units, this property is ideal for rentals, or multi-generational living, especially with the nearby university and the thriving local market. Both apartments will be vacant, or the option is available for two students to stay (or go) a flexible situation to suit your needs! Key updates include a 200-amp electrical system with two separate meters, two furnaces, and two air conditioning units (one for each level), ensuring ultimate comfort for both units. A brand-new 50-gallon gas water tank was installed in January 2025, and a new sewer line was replaced in November 2024. The home is fire-coded for safety and peace of mind, with copper wiring and PEX plumbing throughout. Both units come with all-new appliances (installed in 2022), including refrigerators, electric induction stoves, microwaves with fans, and environmentally-friendly washer/dryer units, the lower unit boasts a dishwasher. The lower unit also features a cozy gas fireplace. The upper unit has two spacious bedrooms, while the lower unit offers two bedrooms plus a flexible Living Room space perfect for an office, extra bedroom, or creative use. Located in a growing community, this property offers the potential for high rental income, with easy access to local amenities and the university. This is an incredible opportunity to own a fully updated, turn-key, legal duplex in Orillia! **EXTRAS** Yearly Utility Costs: Water $951, Hydro Lower unit $1057.54, Hydro Upper Apartment $945, Enbridge $2,558.71 (id:60569)
60 Robert Street
Welland, Ontario
Welcome to 60 Robert St., Welland!This charming bungalow is the perfect, move-in ready family home. Featuring 4 bedrooms and 2 bathrooms, this property boasts an openconcept design that is both functional and inviting. The fully fenced backyard provides privacy and security, while the newer 1.5 car detachedgarage (built in 2014) and a massive 8-car driveway (completed in 2019) ensure ample parking for you and your guests.One of the standout features of this property is that there are NO REAR NEIGHBOURS! Enjoy serene views of over 8 acres of city-owned SeawayPark lands directly behind the house, perfect for family fun and outdoor activities!The open concept main floor includes 3 bedrooms, 1 bathroom, and spacious areas for the living room, kitchen, and dining room, making it idealfor gatherings. A convenient side entrance leads directly down to the lower level, which features an additional bedroom, a bathroom, a rec room,and a furnace/laundry room. The oversized front deck is a wonderful place to enjoy your coffee while watching ships pass by in the WellandCanal, and the overhang on the shed is perfect for enjoying late-night bonfires.Updates include: garage (2014), driveway and concrete pad by garage (2019), vinyl windows, high efficiency furnace.This home is truly a must-see! Dont miss the opportunity to make it yours! (id:60569)
425 - 36 Zorra Street
Toronto, Ontario
Spacious 2-bedroom + den condo with 2 full bathrooms in a prime Etobicoke location. Features include an open-concept living and dining area, modern kitchen, large den (perfect for a home office), and a private balcony. Enjoy in-suite laundry and ample storage space. Building amenities include an outdoor pool, outdoor BBQ area, REC room with arcade games, gym, sauna, party room, and visitor parking. Bonus: Enjoy the FREE shuttle bus service to the nearby bus terminal, offering easy access to transportation. Close to major highways, shops, restaurants, Sherway Gardens Mall, and parks. (id:60569)
2006 - 8 Charlotte Street
Toronto, Ontario
Welcome to suite 2006 in the exquisite and highly sought after Charlie Condos! Regarded as one of the top condos in the area this wonderful building, the long standing staff & the elegant interior design will make you feel at home the minute you arrive. This is a premium south-east corner unit located on the 20th floor offering 1043sqft of interior space including a primary bedroom w/ ensuite washroom, 2nd bedroom, a shared 4pc washroom, full sized den and 56sqft private balcony. The bright & airy living space features impressive floor-to-ceiling wrap-around windows spread along 2 full walls that provide stunning southeast city and lake views & bring in a ton of natural light. The open concept floorplan & designer kitchen are perfect for entertaining or just simply sitting back, relaxing and taking in the breathtaking views. Beautiful hardwood floors throughout, granite countertops, stainless steel appliances, and an oversized kitchen island are just some of the additional elements that help create such a high level of comfort & elegance. This unit also comes with a conveniently located underground parking space + TWO storage lockers! Amazing central location between King West & the Entertainment District provides you with endless options of top restaurants, bars, patios, cafes, shopping, all neighborhood amenities, easy public transportation and walking distance to Rogers Center, Scotia Bank Arena, Eaton center & queen street shops, Trinity Bellwoods Park, the waterfront and the list goes on... See Feature Sheet for more info. Don't miss out!! (id:60569)
10 - 106 Varna Drive
Toronto, Ontario
LOCATION!! Welcome to this lovely condo townhouse located in the desirable community of Yorkdale Condominiums. This stunning 4 year old, 2-storey, Two suitably sized bedrooms + Den, 3bathrooms. Very private end unit Condo townhouse, is move-in ready and features dual entryways from both parking area and Private entrance to your home with wall to wall sliding glass walk-out to yard - perfect for the Summer bbq season! New Kitchen Cabinets Are Complimented By A Granite Countertop With an Undermount Sink. On the uppermost levels with a range of features including an oversized master bedroom with wall-to-wall closets and 4pc bath an additional office-bed-den to create a space that best suits your lifestyle needs. Building amenities: the state of the art gym, rooftop patio and party room plus all snow removal and gardening done by the building management. Located in a family friendly neighbourhood and walking distance: 3minute walk to Yorkdale station, 2 minute walk to the mall, bus 109 right at your door step takes you to Lawrence station. This home seamlessly combines style, comfort and practicality, making it the perfect choice for families. (id:60569)
9 Beausoleil Drive
Penetanguishene, Ontario
This all brick bungalow built in 2021 includes both a front and rear covered porch. The 3 bedroom Somerset model by Batavia is approximately 1800 sq ft as per builder plan. The living room features cathedral ceilings, hardwood flooring and pot lights. The main floor ceilings are 9' tall and flat. Walkout to the backyard from both the eat in kitchen and the primary bedroom. The spacious backyard is well maintained with a fence, ready for your green thumb or expansion of outdoor living. The primary bedroom has a walk in closet and 4 piece ensuite that includes a soaker tub and a glass shower with shower niche. The kitchen includes an induction stove and water line to the fridge. Additionally a gas line hookup is in place for a gas stove. The main floor laundry includes an entry to the garage. The large basement has a 3 piece rough-in and an egress window installed by the builder. It has a large cold cellar, 200 amp panel & an owned water softener. This newer home is move in ready. The beautiful blinds, lighting fixtures, fence & driveway are expenses you won't have to deal with when buying this home. (id:60569)
2872 Garnethill Way
Oakville, Ontario
Beautiful newly renovated corner freehold townhouse, with walk out basement, very bright and spacious 3 bedrooms and 3 bathrooms. Master bedroom has ensuite 3pc bathrooms. New vinyl flooring throughout with new natural deco Benjamin Moore premium paint throughout. New LED light fixtures and new vanity lights throughout. New S/S fridge and dishwasher from 2024.Easy access to schools, Go station, shopping centers and all amenities. Great place to call home. **EXTRAS** One Of The Largest Models In Complex. High Demand Area. Walk To Great School, Bank, Plaza And Close To Main Road, Highways.AC 2021, Range 2022, new mirror closet doors in 2 bedrooms. Tankless water heater 2025, Move in ready! West Oak Trails Gem! (id:60569)
34 Magdalene Crescent
Brampton, Ontario
Introducing this exquisite 3+1 bedroom & 4 Wash townhouse with 1485 Sqft of living space, where comfort and convenience are seamlessly combined. The spacious layout is ideal for both entertaining and relaxing. The beautifully updated kitchen offers a perfect space for culinary enthusiasts. Featuring three generous bedrooms, four bathrooms, and a flexible studio/office space on the ground floor, this home is designed to accommodate your lifestyle. The private outdoor area is perfect for hosting gatherings, enjoying playtime, or unwinding in tranquility. Ideally located, you're just minutes from parks, schools, shopping, and major highways, providing unparalleled accessibility and convenience. The option to include furniture is available for the buyers convenience. POTL $85 p.m. (id:60569)

