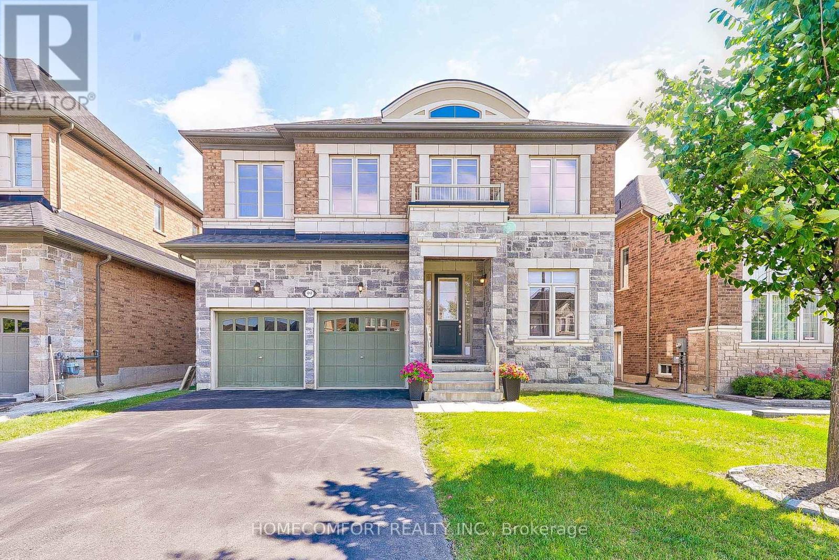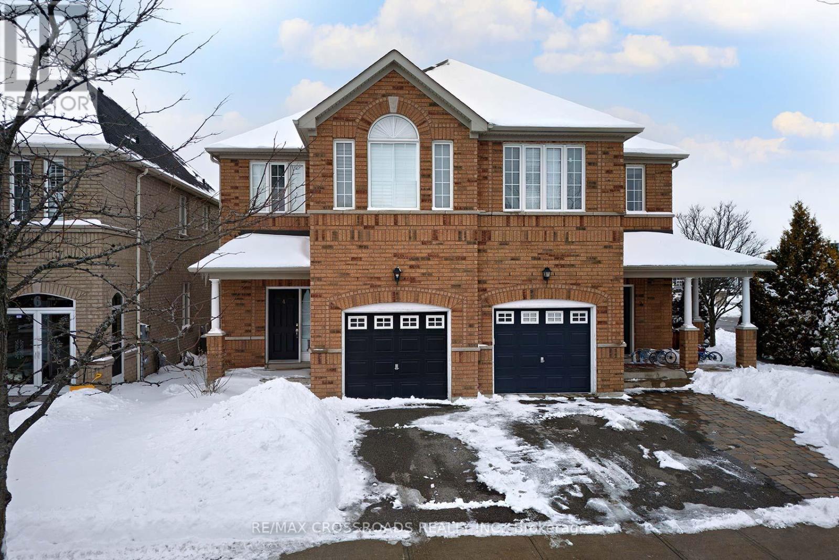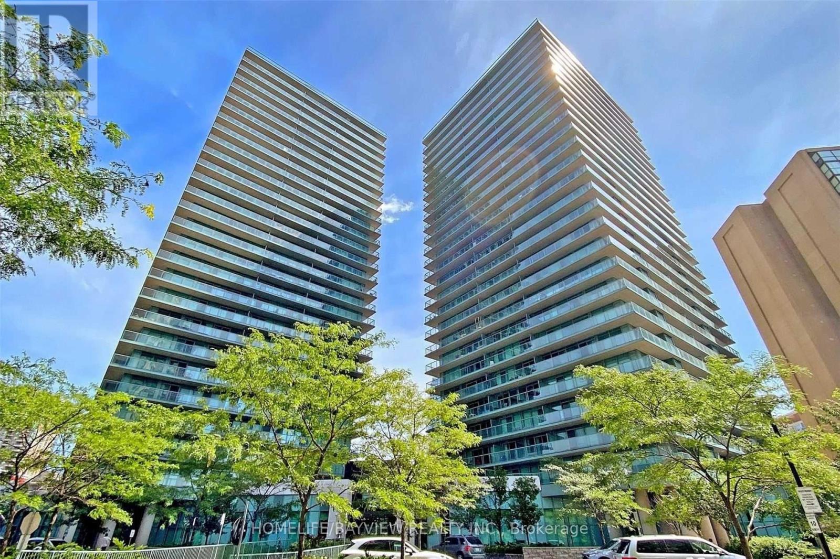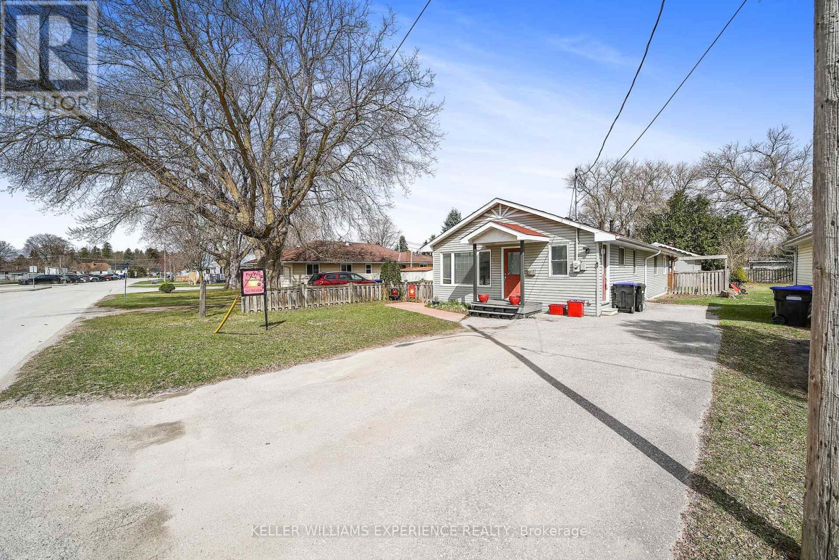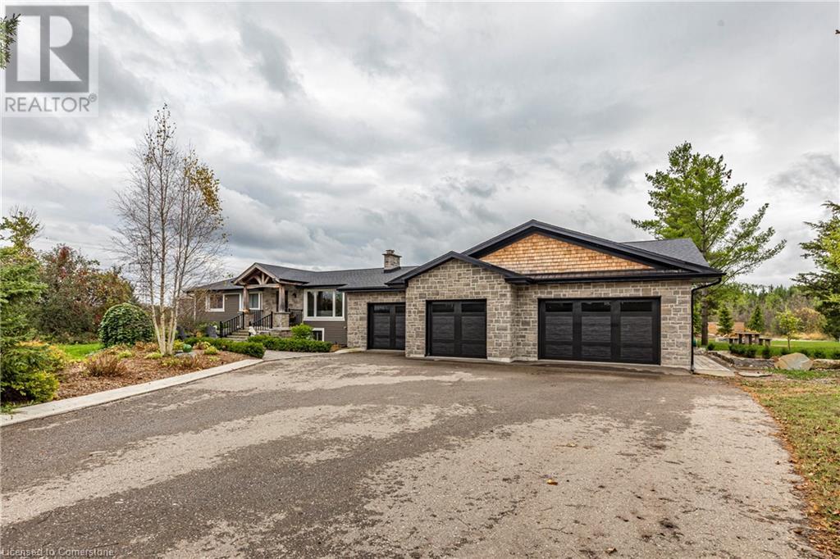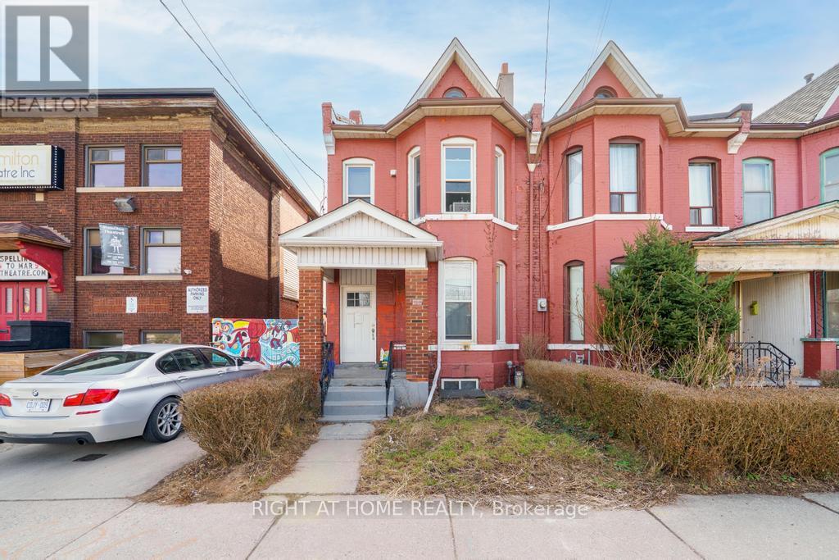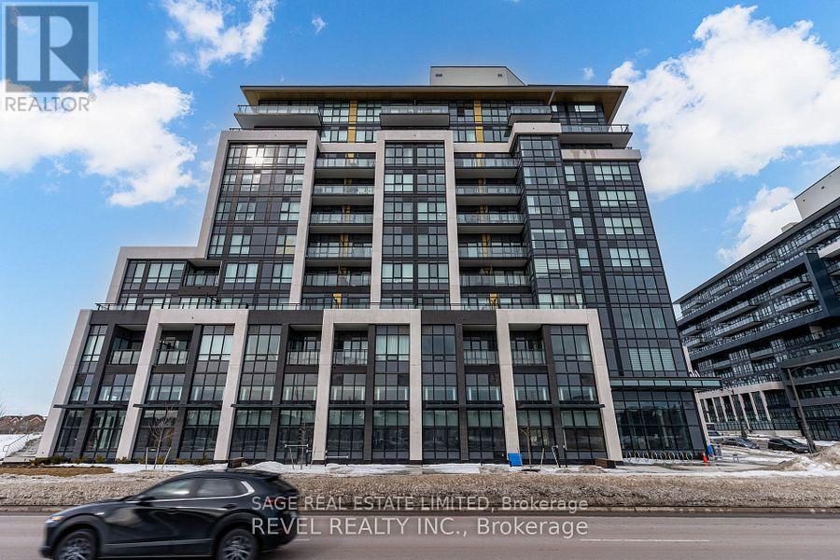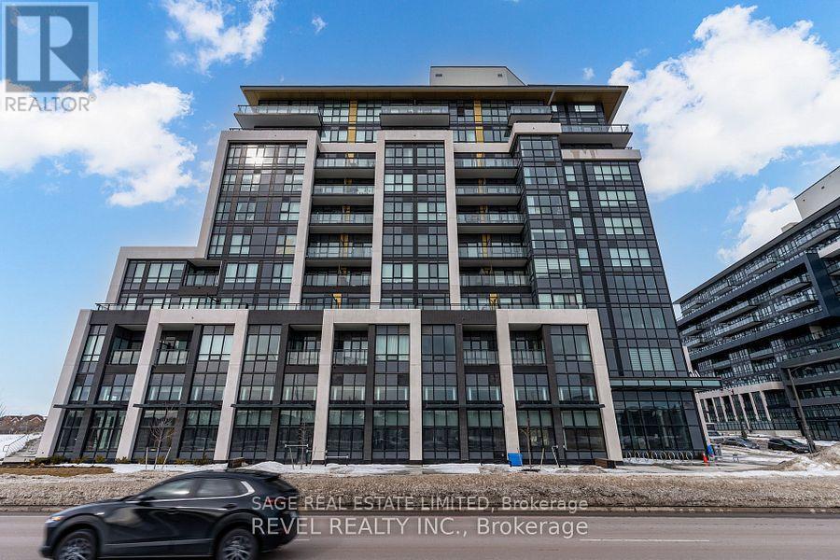533 - 36 Via Bagnato Avenue
Toronto, Ontario
Spacious Treviso Built Condo With large Terrazo balcony. Granite Countertops And Backsplash With Central Island. Large Living Area And Master Bedroom Both With Walk Out To Terrazo. Property sold in "as is" condition. Walking Distance To Subway And Transit. Minutes Away To 401/400/Allen Rd, Yorkdale Mall, Shops, Grocery And Worship Place. Same Floor Swimming Pool, Sauna, Exercise Room, Gym And Party Room. (id:60569)
99 Mitchell Place
Newmarket, Ontario
Stunning Detached Home In Desirable Family Neighbourhood With Four Generously Sized In-Law Suites And A Sitting Area (originally designed as such, can be converted into a 5th Bedroom if desired) Steps To Upper Canada Mall/Shopping Centre. Nestled in the Prestigious Glenway Estates Community of Newmarket. Close To Mitchell Playground And Just A Short Distance From Ray Twinney Recreation Complex. This Beautiful Home Features: 3680 Sq Ft Above Grand Living Space, Over 200K Upgrade, 10' Ceiling On Main Fl., 9' Ceiling On 2nd Fl. And Basement, Excellent Layout, Open Concept, Smooth Ceilings, Pot Lights, Dazzling Chandeliers And Skylight Sets The Tone for Sophistication. Oak Staircase W/Iron Rod Railing, Hardwood Throughout. A Large Center Island Ideal For Gatherings, And A Well-Designed Pantry With W/I Storage Room. Located In Center Of Newmarket, Mins To Upper Canada Mall, Go Bus, Service Ontario, Hospital, Plaza, Public Transit, School And Park. Perfect for Those Who Appreciate Comfort, Style, And A Premium Lifestyle In One Of Yorks Most Desirable Neighbourhoods. Schedule Your Tour Today and Experience The Elegance And Sophistication. This Home Has To Offer! (id:60569)
4 Blue Meadow Court
Markham, Ontario
Beautiful open concept semi detached home. 9 foot ceilings on main floor. Walk to Plaza bank Longos Rexall everything you could want. Needs a coat of paint. Quartz countertops in the kitchen. Walk in to the home directly from the garage. SEE ADDITIONAL REMARKS TO DATA FORM Some pictures are virtually staged. Extras: None Sold as is as per Schedule A (id:60569)
201 - 3303 Don Mills Road
Toronto, Ontario
Excellent Location, Very well renovated Unit. Approx. 1500 sq ft+ 154sq ft solarium very spacious and well lighted with open concept New Kitchen with center island and Quartz Counter tops. and Mirrored dinning Area. Lots Pot-lites with dimmer Thru out. master bedroom with Walk in closet and large walk in shower. Got to see to believe. Maintenance Include all the utilities, Cable, Hi-speed internet **EXTRAS** SS Fridge, SS Stove, SS Dishwasher, SS Microwave White Washer/Dryer, Roller blinds. All ELF (id:60569)
2511 - 5500 Yonge Street
Toronto, Ontario
Great opportunity for handyman or renovator. This 1+1 apartment, features a large clear view balcony in a well kept building. Second to none location, steps to transportation, including subway. Shopping and restaurants, just minutes from your door. Wonderful amenities are included in the building, such as, game room, party room, media room and well equipped gym. Sold in "As is Where is" condition. (id:60569)
107 Sydenham Street
Essa, Ontario
Welcome to 107 Sydenham, an extraordinary family home situated on an extra-deep lot, directly across from the towns public school. This charming residence offers a spacious entryway leading into a bright eat-in kitchen and a warm, inviting living room with a cozy gas fireplace. The home features three generously sized bedrooms, including a primary suite with its own gas fireplace. One bedroom is currently utilized as a home business space with a convenient walkout to the backyard. Additional highlights include main floor laundry and a versatile bonus room, perfect for a home office or extra storage. The family room boasts large windows, filling the space with natural light. A full bathroom, a newer roof, and a recently updated furnace (only a year old) add to the homes appeal. Outdoor living is a dream with a covered composite front porch, a covered back deck complete with a gas hookup for a BBQ, and a fully fenced yard. The large detached heated garage, equipped with 100-amp service, provides ample workspace and storage. Dont miss this fantastic opportunity to own a beautiful, well-maintained home in the heart of Angus! (id:60569)
1506 6th Concession Rd W
Flamborough, Ontario
This truly remarkable 55-acre farm in Flamborough is the perfect blend of space, practicality, and comfort. The 2,625 sq ft bungalow offers a spacious and inviting living area, ideal for those seeking a peaceful country lifestyle. The open concept chefs kitchen comes with high end SS appliances, a gas range, oversized entertainers island and gorgeous white quartz countertops which roam throughout. Both the primary and secondary bedrooms have spa like ensuites with high end finishes and massive walk in closets! The primary bedroom has its own private porch, louvolite power blinds and the ensuite has heated floors and a steam shower! Separate yourself inside your secluded office to accomplish focused work, equipped with its own kitchenette. The newly finished triple garage with epoxy flooring is ready to store your toys in style. The expansive 3,800 sq ft workshop is perfect for hobbyists, entrepreneurs, or anyone needing substantial space for projects and equipment. The 6,000 sq ft barn provides excellent versatility, whether for livestock, storage, or potential events. To top it off, the back deck features a swim spa, and outdoor kitchen, creating a serene retreat for relaxation and enjoying the stunning rural views. Experience tranquility with your southern exposure as the sun rises on the horizon, piercing through your perfect views of the meticulously cared for landscape. Making this property a true gem for both work and leisure. An absolute must experience rare offering (id:60569)
29 Sealcove Drive
Toronto, Ontario
Welcome to 29 Sealcove! This stunningly renovated 3+1 bedroom bungalow has been transformed with over $100K in upgrades, offering modern luxury and timeless charm. Step into the open-concept living area the perfect space for relaxation and entertaining. The sleek, modern kitchen boasts a stone centre island stylish back-splash, and all-new stainless steel appliances. Three Spacious bedrooms and spa-inspired bathroom with anti-fog LED mirrors elevate the home's comfort and elegance. The finished basement, with a separate side entrance, features a large recreation area with a gas fireplace, an additional bedroom and renovated 3pc bathroom. Enjoy the convenience of being within walking distance to Eatonville Junior, Middle, and high schools, as well as a public swimming pool, ice rink, hockey rink, basketball court, tennis court, and the picturesque Bloordale Park, Sherway gardens ,Walmart, Home Depot, and Cloverdale mall , metro, no frills, Loblaws. Easy access major high ways , walk to TTC & MIWAY bus. A rare Opportunity to own a fully upgraded home in a prime location --- Don't miss out! (id:60569)
18 - 121 Prescott Avenue
Toronto, Ontario
If youve been holding out for the real deal - a true hard loft with character, space, and just the right amount of patina - this nearly 1,100 sq ft unit at 121 Prescott Ave #18 might be it. Housed in The Stockyard Lofts, a former 1890s leather factory turned post-and-beam conversion, this space doesn't imitate authenticity - it IS authentic. Original Douglas fir beams, exposed brick, and remnants of century-old hardwood floors set the tone when you walk in. Originally a 1+1, now a generous one-bedroom floor plan, the light pours through west-facing windows, catching the texture of heritage wood and warming the open-concept layout. The living area flows into a refreshingly un-condo kitchen: full-sized, functional, and built for people who cook. The bedroom offers a sense of separation and space, rare in loft living, while the updated 4-piece bath keeps things practical. The reasonable, all-inclusive maintenance fees are hard to beat, as well as a parking space, oversized locker, and neighbours who still nod hello. Tucked on a quiet, tree-lined street just blocks from the buzz of Corso Italia, Stockyards, and the Junction, this is Toronto with texture - not the kind flattened by glass towers and big box stores. If you've been not-so-patiently waiting for something with soul and space to make your own, its probably time to see it in person. (id:60569)
136 Macnab Street N
Hamilton, Ontario
Centrally located and steps away from the Trendy Cafes, Restaurants, Local Shops, GO station and all amenities. This all Brick 2 storey Victorian Home Features a spacious Renovated 1-bedroom Upper Unit and a 2-bedroom Main Floor unit that awaits your modern touch. Each unit features separate laundry. New Vinyl Floors span the Entirety of the Upper Floor. Chic eat-in kitchen with a large window for ample lighting while cooking with the stainless-steel appliances. Bright 3-piece bathroom with a walk-in glass shower. The Main Floor Unit features 2 bedrooms, 4 piece bathroom (basement), laundry, eat-in kitchen, living room and a rear sunroom leading out to the large backyard. (id:60569)
426 - 405 Dundas Street W
Oakville, Ontario
Motivated seller - bring your best offer. Additional inventory available upon request. Welcome to Distrikt Trailside, where smart design meets modern living. This suite offers excellent storage with a walk-in front hall closet, large laundry room with sink, walk-in closet in the primary bedroom, and 78 sq. ft. of outdoor space. The Italian Trevisano kitchen features sleek European finishes, soft-close drawers, and an undermount stainless steel sink with pull-down spray. Enjoy the AI Smart Community System with digital door locks and an in-suite touchscreen wall pad. Amenities include a 24-hour concierge, parcel storage, pet wash station, double-height fitness studio, and a 6th-floor chefs kitchen, private dining, lounge with fireplace, and games room. (id:60569)
215 - 405 Dundas Street W
Oakville, Ontario
Welcome to Distrikt Trailside! This bright 1+Den boasts smooth ceilings, a spacious W/I mastercloset with a window, a beautiful terrace, and a Den with a sliding door and window, perfectas a 2nd bedroom. The AI Smart Community System includes digital door locks and an in-suitetouchscreen wall pad. Enjoy premium amenities: a 24-hour concierge, on-site management, parcelstorage, a pet wash station, and a double-height fitness studio with top-tier equipment.Indoor and outdoor spaces for yoga and Pilates add to the experience. The 6th floor offers achefs kitchen, private dining, a lounge with a fireplace, and a games room. A must-see!The Italian-made Trevisano kitchen features glass and European laminate cabinetry, soft-closedrawers, a porcelain tile backsplash, and a sleek undermount stainless steel sink with asingle-lever faucet and pull-down spray. (id:60569)


