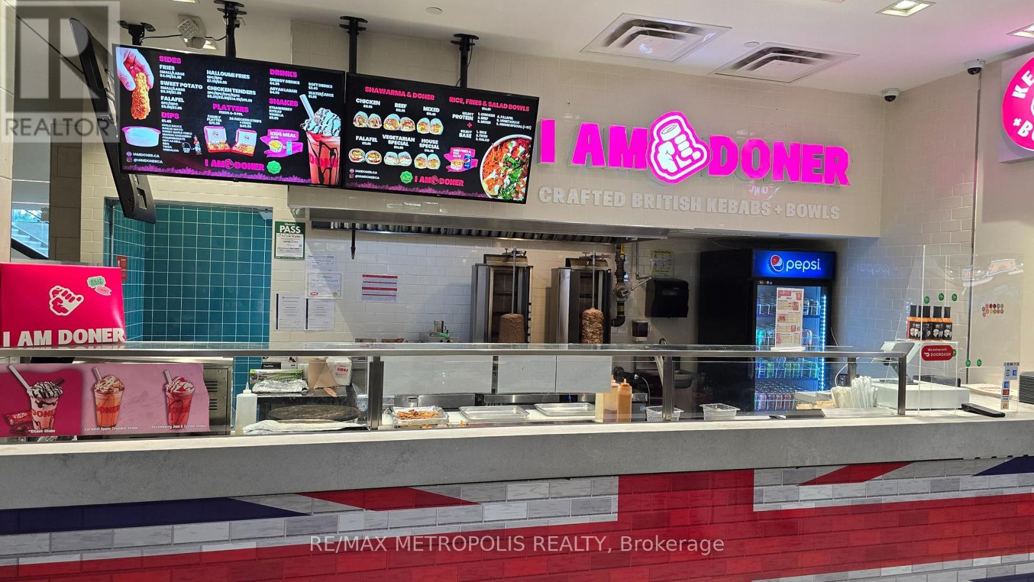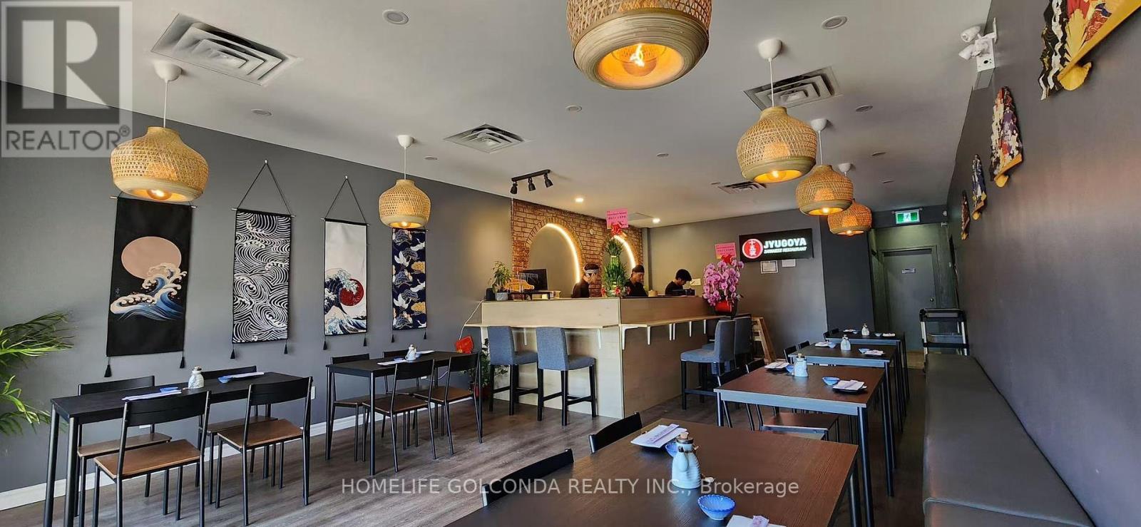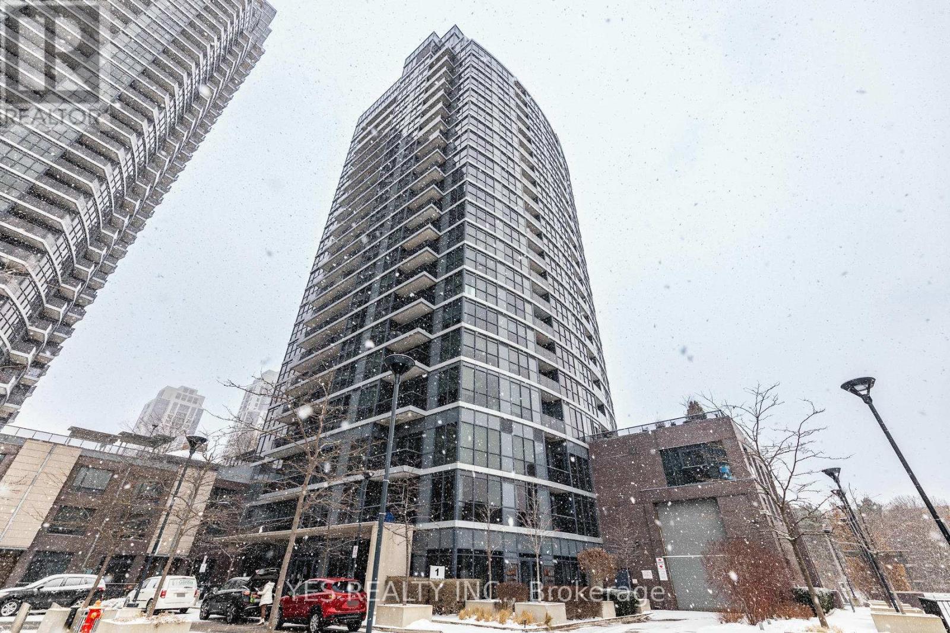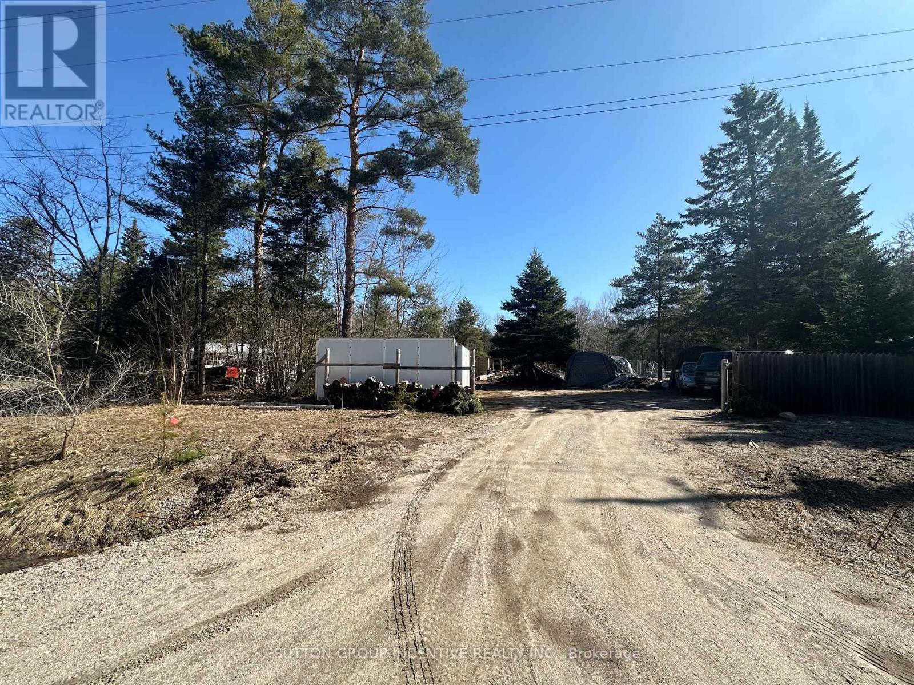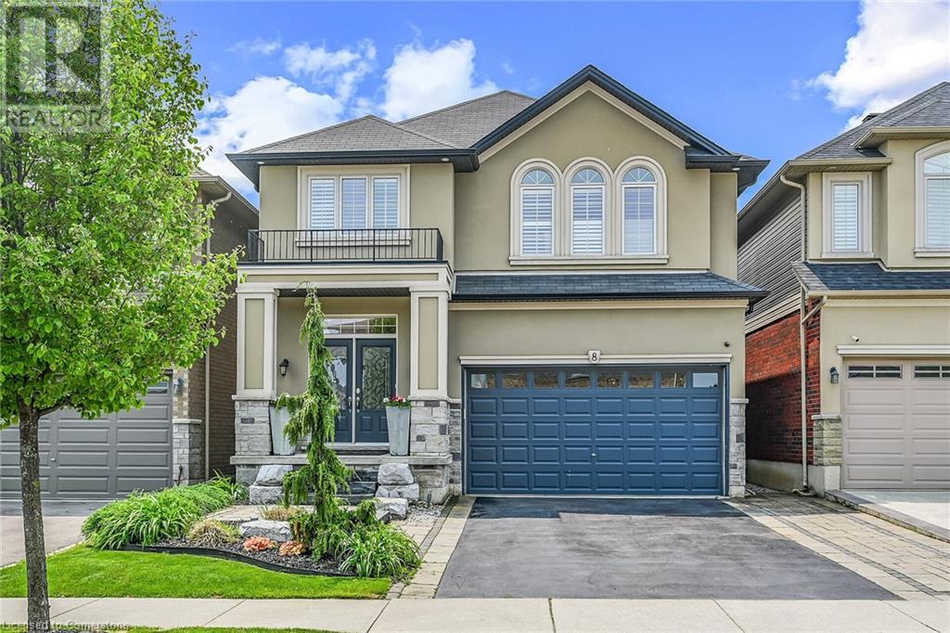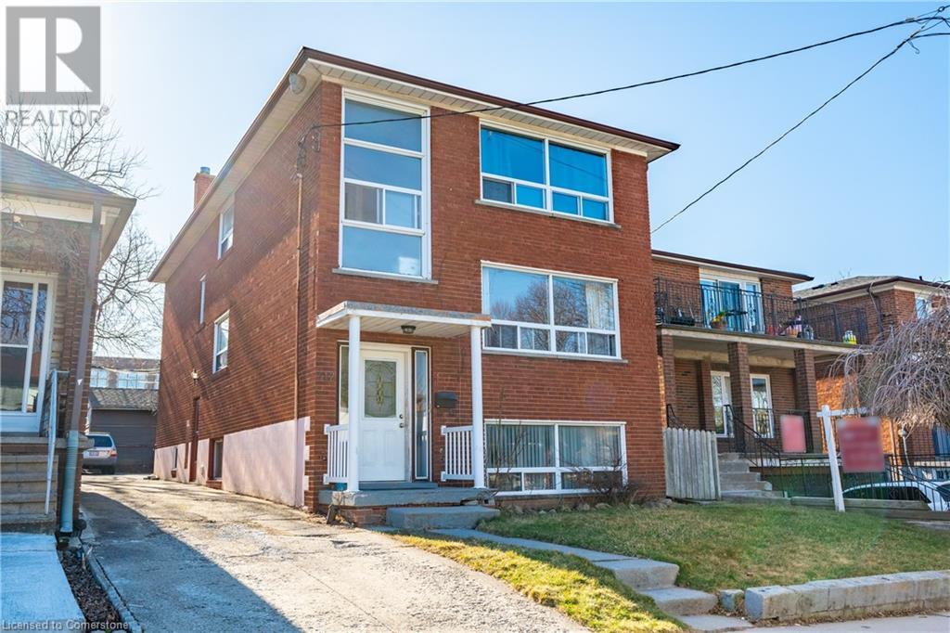200 - 4841 Yonge Street
Toronto, Ontario
Great Business For Sale. Busy location in GTA Toronto Location At Yonge & Sheppard Yonge and Sheppard building Food Court. Lots of traffic with shoppers office crowd and TTC Patrons Currently DONAR Fast food business serving Crafted British KEBABS, BOWLS & BEATS. Also able to change to other food model if desired. Options with a 5 years plus an option for additional 5 years. (id:60569)
1528 Bayview Avenue
Toronto, Ontario
Own A Fully Set Up Restaurant In Excellent Busy Location In Leaside Area. Seating for 30 + 20 on the seasonal patio. Fully Fixtured Kitchen Can Be Converted To Any Type Of Cuisine. This is a turnkey Business. (id:60569)
2002 - 130 River Street
Toronto, Ontario
Corner High Floor Unit With Amazing South-East-West Views In Daniels Artworks Masterpiece! This Bright South East Corner Suite At Daniels Artworks Tower This 1016 Sqft Plus Open Balcony Features 3 Spacious Bedrooms + Den And 2 Full Baths. Den Is A Great Option For Home Office. Each Bedroom With Window And Closet. Primary Room With 3pc En-Suite And A Large Window, Family Size Balcony Lots Of Windows For Natural Light Top Of The Line Built-In Kitchen Appliances, Near Parks Recreation, Stores, Shops, 24-Hrs Supermarkets, Eateries And Restaurants, Health Studios, Assessable Via Transit (TTC At Door Step), Few Minutes To DVP And Gardiner (id:60569)
23 Centre Street
Cambridge, Ontario
Nestled in a great East Galt neighborhood, this 1920-built home exudes charm with its classic details and inviting spaces. Inside, you'll find wide baseboards, textured ceilings, and elegant crown moulding that highlight its historic beauty. A large window in the living room fills the space with natural light, while the formal dining room is perfect for family gatherings. The kitchen is well-equipped with a wall oven and cook top stove and plenty of cabinetry. A beautiful family room, currently used as a bedroom overlooks the backyard and features a new gas fireplace with a stunning live-edge mantle. A convenient 2-piece bath completes the main floor. Upstairs, you'll find three generously sized bedrooms and a 4-piece bath. The basement offers excellent potential with a large utility room, separate laundry room, and a bonus space, perfect for a future rec room with a walk-up to the backyard. Outside, enjoy a private, beautifully landscaped yard with mature trees, a covered front porch, rear porch, and a patio area ideal for relaxing or entertaining. A detached garage and parking for four cars provide added convenience. With this fantastic location, you are close to parks, the Gaslight District, downtown, and all amenities. A true gem—book your showing today! (id:60569)
20 Midanbury Way
Mount Hope, Ontario
Offering a young, solid, and lovingly upgraded family home. Nestled in a quiet family neighbourhood within easy access of groceries, restaurants, and all amenities along the nearby Upper James corridor or Meadowlands, and approximately 12 minutes from the Lincoln Parkway, this property blends tranquil living with urban convenience. Function, durability, and curb appeal come together with stamped concrete running from the driveway, down the side walkway, and throughout the rear patio. The double attached garage is equipped with a 60amp subpanel, EV capable outlet, and gas heater. Step inside to discover an open-concept layout which is ideally suited to large families and entertaining. The 2021 custom kitchen is a chef’s dream, featuring a gas stove (with electric hookup), quartz countertops, and stainless steel appliances paired with high-end storage solutions. Adjacent, you’ll find a spacious, fireplace-equipped living room, and a formal dining room which could serve alternate functions as the kitchen accommodates a dining table. The main floor laundry and mud room offer practicality and convenience. Taking the kitchen’s sliding door to the back, you’ll find an oasis, with above-ground pool & hot tub (can stay or go), and stamped concrete patio with gas hookup. Taking the 2021 oak staircase upstairs, we have 4 well-appointed bedrooms, and 2 full bathrooms. The spacious master bedroom impresses with his and hers walk-in closets and full ensuite bathroom. Additional features include: 2021 floors, trim, & baseboards, a hybrid heat pump & furnace (2023), exterior doors replaced & windows re-paned (2020), a young roof (2018), 200-amp panel equipped with a manual generator transfer switch, an owned tankless water heater, a whole-house water filter, security system, California shutters, central vac rough-in, and solar tube. All told, this is a truly special home awaiting its next family! (id:60569)
157 Cactus Crescent
Hamilton, Ontario
A rare gem, seamlessly blending sophistication with a breathtaking natural setting. Thebackyard is an oasis, with a beautifully designed wood deck and ample space for gatherings orpeaceful moments surrounded by lush greenery. The home is situated in a prestigious andfamily-friendly neighbourhood, offering not only seclusion but also convenience, with easyaccess to top-rated schools, shopping, and recreational areas. Additional upgrades includepremium flooring, custom cabinetry, and high-end fixtures, ensuring a modern and stylish feelthroughout. The home's flow is perfect for entertaining, with an inviting kitchen that opensinto the main living areas, allowing for seamless interaction and a sense of openness. Thebasement provides even more versatility, ideal for a media room, home gym, or extra storage,catering to all your lifestyle needs. Whether you're enjoying a quiet evening on the deck,taking in the surrounding beauty, or hosting friends and family, this Stoney Creek Mountainresidence promises an elevated living experience that harmonizes luxury and nature. This homeinvites you to live the life you've dreamed ofwhere elegance, comfort, and the great outdoorscome together in perfect harmony. (id:60569)
1204 - 1 Valhalla Inn Road
Toronto, Ontario
Experience modern living in this beautifully renovated and freshly painted 1+Den apartment. Enjoy top-tier amenities and convenient access to major highways (427 & 401), restaurants, schools, libraries, and banking facilities. Located just 5 minutes from Sherway Gardens, this unit also offers a direct shuttle bus to Kipling Station and is within walking distance to grocery stores.The kitchen features sleek stainless steel appliances, a quartz countertop, and high-quality finishes. (id:60569)
618 Artreva Crescent
Burlington, Ontario
Endless Potential in Longmoor – Spacious Pie-Shaped Lot, In-Law Suite Potential! Welcome to 618 Artreva Cr., a well-maintained side-split home, but with older finishes, in the sought-after Longmoor neighbourhood of Burlington. Situated on a spacious pie-shaped lot (55’ x 110’, widening to 80’ at the backyard), this property offers incredible value and potential for renovators, investors, or those looking to build new. With 1,681 sq. ft. of total living space, this home features three bedrooms and one bathroom, plus a versatile lower level with in-law suite potential. The bright and functional layout provides a strong foundation for modern updates, while the expansive backyard offers plenty of space for entertaining, a pool, an addition, or a future custom build. Located in a family-friendly community, this home is steps from top-rated schools, scenic trails, and parks, with quick access to Highway 403 —perfect for commuters. Plus, you’re just five minutes from Appleby GO Station, making travel to Toronto a breeze. Whether you’re looking to renovate, expand, or start fresh with a custom home, this property is a rare opportunity in a prime location. Don’t miss out—schedule your showing today! (id:60569)
32 Ash Hill Avenue
Caledon, Ontario
Gorgeous Single House In Caledon East, High Demand Neighbourhood, 4 Bedrooms, 4 Washrooms, Main Floor Office. Modern Kitchen Featuring Quartz Counter Tops, Stainless Steel Appliances & Walk In Pantry. Upgraded Hardwood Floors On Main, Upgraded Bathroom, Smooth Ceiling On Main Floor. Second Floor Has Laundry Room And 3 Full Washrooms. No House In Front, Close To School. 3193 Sqft As Per Mpac **EXTRAS** S/S Fridge, S/S Stove, Stainless Steel Dishwasher And Washer & Dryer. A/C, Entrance From Garage To House. Fenced Backyard ** This is a linked property.** (id:60569)
7183 Hwy 93 Highway
Tay, Ontario
Opportunity knocks at 7183 Highway 93 in the growing community of Wyebridge. This prime piece of land is an excellent option for builders, investors, and developers seeking a well-located lot with strong long-term potential. Situated just 8 km from Midland, 10 km from Penetanguishene, and 24 km from Wasaga Beach, this location offers easy access to shopping, dining, healthcare, and year-round recreation, while still maintaining the quiet charm of a rural setting. The surrounding area is ideal for active lifestyles and nature lovers, with popular attractions like the Tay Shore Trail, Wye Marsh Wildlife Centre, and Awenda Provincial Park just a short drive away. The nearby Wyebridge Community Centre and Midland Cultural Centre offer additional community amenities and programming that enhance quality of life for future residents. Whether you're looking to build a custom home or hold land as a strategic investment, this property provides flexibility. For those needing more space, the seller is willing to offer up to 100 feet of frontage for an added costcreating even greater opportunity for expanded development potential. With excellent visibility on Highway 93 and a steadily growing demand for rural residential and recreational properties in Simcoe County, this lot is a smart addition to any builder or investors portfolio. Buyer/Buyer's Agent to do their own due diligence. (id:60569)
8 Chartwell Circle
Hamilton, Ontario
Beautifully presented , Exquisitely finished Custom Built 6 bedroom, 4 bathroom 2 storey home on desired Chartwell Circle complete with complete In law suite / secondary apartment with separate side entrance. This truly stunning home is situated on premium 34’ x 99’ professionally landscaped lot. Great curb appeal with paved driveway & concrete curbed accents, attached double garage, fenced yard, & backyard oasis complete with armour stone, gardens, interlock paver stone patio & gazebo. The flowing interior layout includes over 3500 sq ft of distinguished living space highlighted by gourmet eat in kitchen with white cabinetry & contrasting eat at island, granite countertops, tile backsplash, & S/S appliances, formal dining area with extensive millwork, living room with gas fireplace, coffered ceilings, & hardwood flooring, desired MF laundry, welcoming foyer, & 2 pc bathroom. The upper level features 4 spacious bedrooms including primary bedroom with hardwood flooring, accent wall, & custom ensuite with soaker tub, tile shower, & double sinks, primary bathroom, & UL office area. The finished basement features a fully independent suite complete with 2 bedrooms, 3 pc bath with tile shower, kitchen with quartz countertops, & in suite laundry. Conveniently located minutes to amenities & great access to Linc, Red Hill, 403, & QEW. Call today for your Opportunity to make this your next home! Shows Incredibly well! Just move In & Enjoy! (id:60569)
312 Atlas Avenue
York, Ontario
Welcome to 312 Atlas Avenue, this all-brick legal Triplex ( 2 x 2 bedrooms and 1 x 1 bedrooms) is fully rented, a great addition to any investment portfolio. Private driveway with 4 parking spots in back. Nestled in the vibrant prime location of Oakwood Village, you'll enjoy the convenience of nearby shops, parks, schools, and easy access to public transit steps to Cedarvale Park, Leo Baeck, shops, restaurants, Allen Rd, Eglinton West Station and LRT. Features include newer roof and boiler within 5 years, 4 separate hydro meters, coin laundry for additional income. (id:60569)

