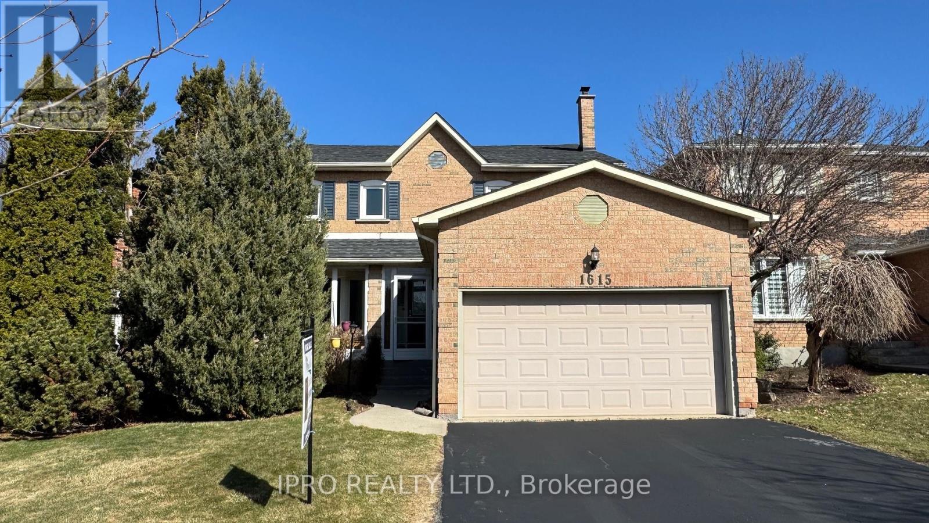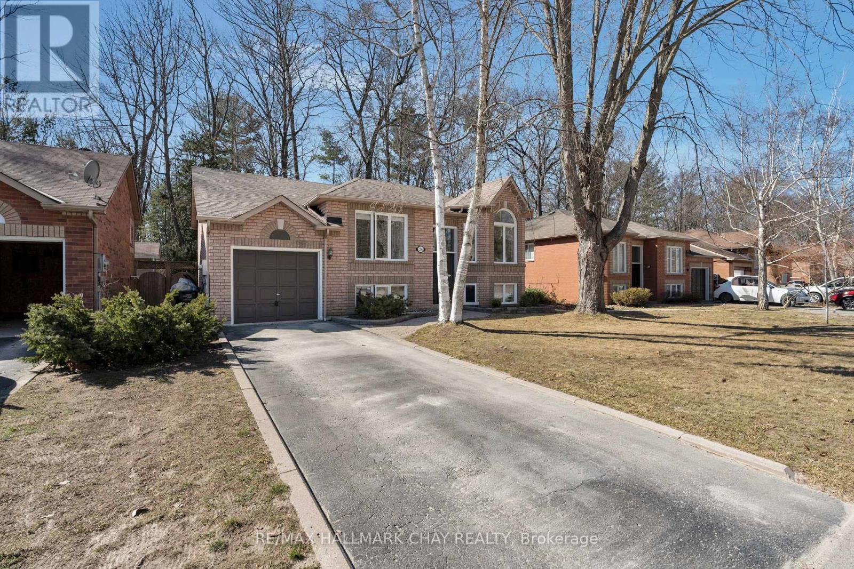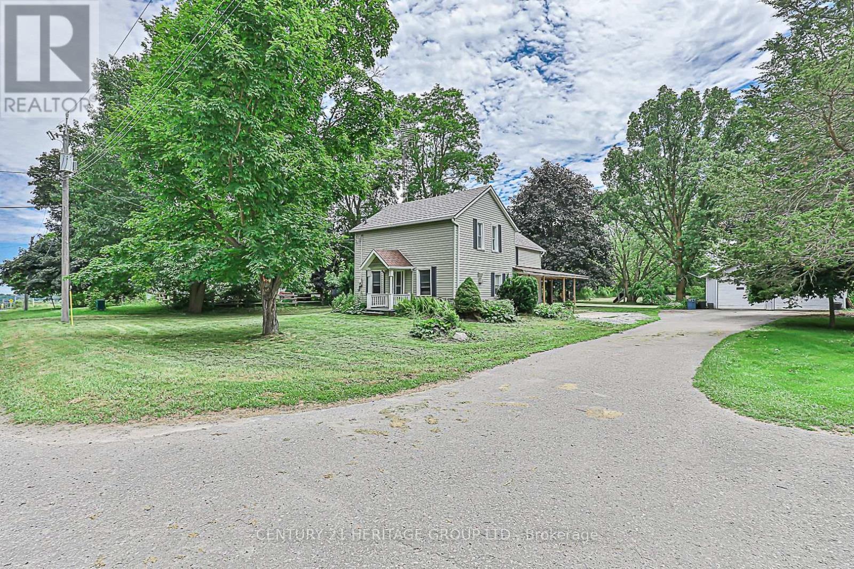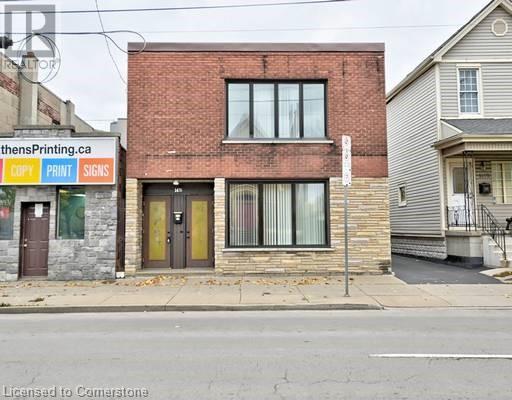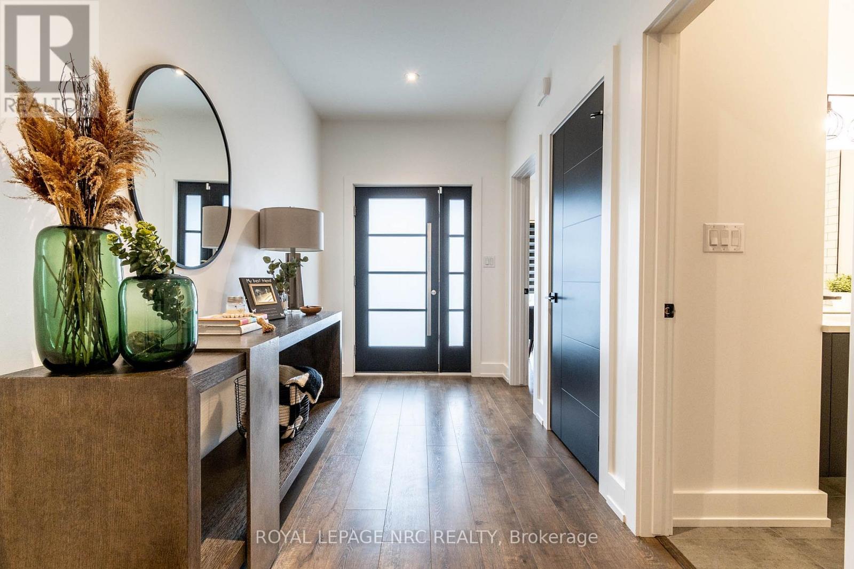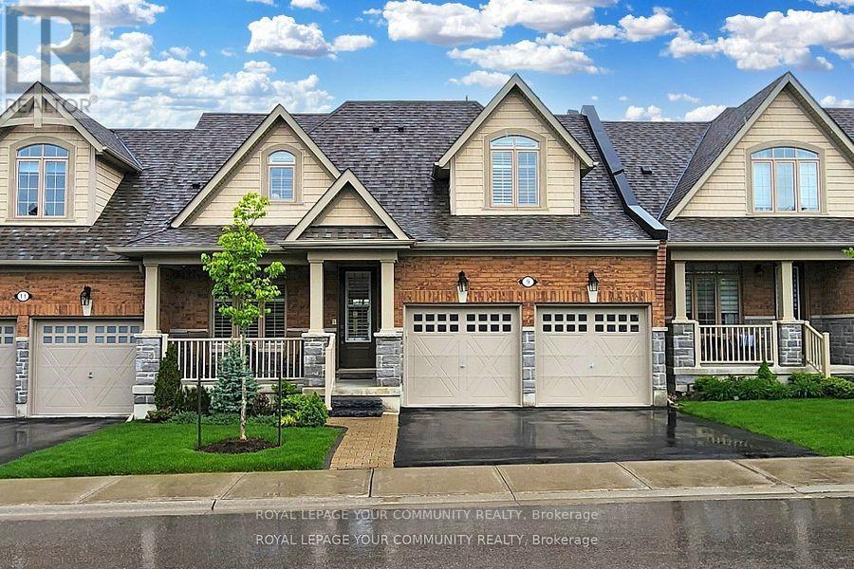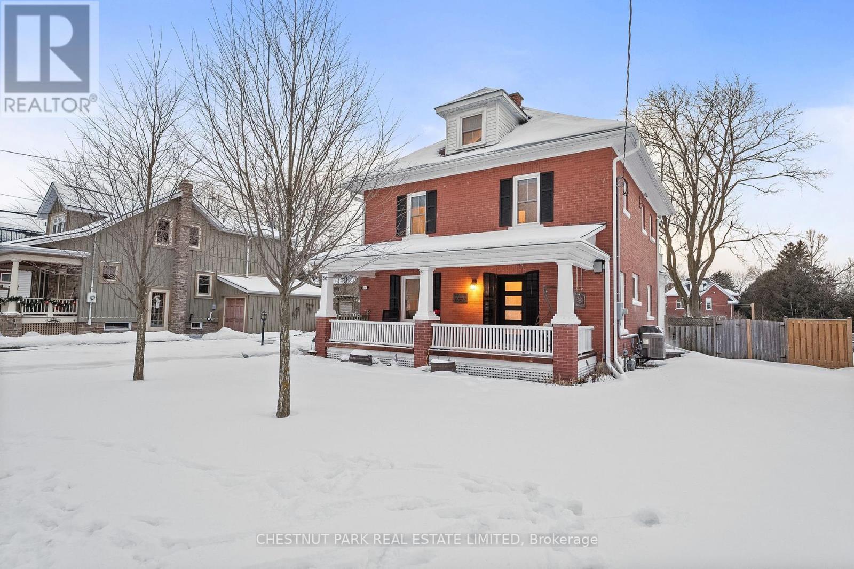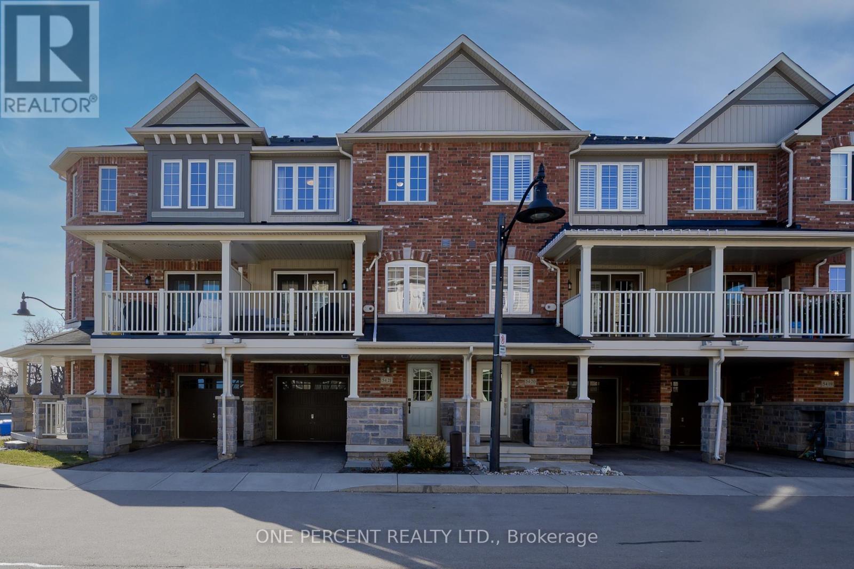1615 Sir Monty's Drive
Mississauga, Ontario
A Must See !!! Welcome to 1615 Sir Monty's Dr, a beautifully maintained 4-bedroom, 4-bathroom home in the highly sought-after Olde English Lane neighbourhood. This elegant residence offers scenic park views and is conveniently located close to Heart Land Town Centre, Major highways, schools, hospital, places of worship. Home has a spacious layout featuring a formal living and dining area, an inviting family room with fireplace, An eat-in kitchen with stainless steel appliances and recently upgraded counter top and back splash. Four generously sized bedrooms with complete hardwood flooring, recently updated bathrooms. An elegant fully furnished basement, with built-in book shelf, wet bar and a luxurious Jacuzzi. This home is the perfect blend of elegance, comfort, and convenience. Dont miss out, schedule your showing today! (id:60569)
26 Brillinger Drive
Wasaga Beach, Ontario
Renovated bungalow backing onto crown land. This move in ready, all brick bungalow offers 1634 finished square feet of carpet free living space with 3 bedrooms and 2 bathrooms. The open concept main floor has a fully renovated kitchen with quartz countertops, oversized island and stainless steel appliances. The kitchen also walks out to the private yard, backing onto crown owned land. Spacious primary bedroom features walk in closet. Upper level also offers second sizeable bedroom and renovated 4 pc bathroom. Lower level is fully finished with an additional bedroom, 3 pc bathroom with glass shower and large recreation room. Lower level layout lends itself well to the potential for a 4th bedroom is desired. ** This is a linked property.** (id:60569)
113 - 40 Horseshoe Boulevard
Oro-Medonte, Ontario
*COPELAND HOUSE* at Horseshoe Resort - Rarely offered ground floor Valleyview suite - The "Glade" floorplan - 680 sf - 1 Bedroom + Den - Walk-out from living area to private stone terrace with gas hookup - Shows like a model with stylish furnishings (included) - 9' ceilings - In-suite laundry - 6 appliances - Gas Fireplace in Living Room - One deeded underground parking space / One deeded storage locker - Close to the Heights, Copeland Forest, Vetta Nordic Spa, numerous trails, four season recreational activities including skiing, tubing, hiking, golf, mountain biking, trekking, water sports, swimming. Vacant possession available May 1. Mint condition! (id:60569)
4533 Mount Albert Road
East Gwillimbury, Ontario
Lovely country home on sprawling almost 1ac lot. This cute family home has had some recent updates including flooring(24'), 4p bathroom update(22') and granite counter top(24'). The large living room overlooks the front yard and is open to the dining area with new flooring. Massive master bedroom has his and hers walk-in closets. The home is surrounded by mature trees, lush lawns and farmers fields behind. The wrap around deck and beautiful yard is perfect for family gatherings or to relax and read a book. The oversized detached double car huge almost 1ac, 132' x 330' lot, with endless possibilities. Country living close to all of the desirable amenities and minutes to town. Come enjoy the Country! (id:60569)
106 - 18 Pemberton Avenue
Toronto, Ontario
Excellent Location At Yonge And Finch. Direct Underground Access To Yonge TTc Subway Station And Additional Transportation Options Like YRT, GO Bus. Officially in The Boundaries of Popular Earl Haig Secondary School and Highly Ranked Schools. Well Maintained 2Bdr+2Full Baths Unit. Laminate Throughout. Well Maintained buildings. Large Size bedrooms. 1 Pkg &1 Locker. Great Building Amenities And Neighborhood Amenities, Concierge, Exercise, Meeting Room, Visitor Pkg. Maintenance Fee Includes All Utilities! Steps To Shopping, Restaurants, Parks, Library and Entertainment... (id:60569)
1476 Barton Street E
Hamilton, Ontario
Detached legal duplex with beautifully landscaped, fully fenced back yard in the Homeside community. Close to public transit, Freshco, Walmart, Hamilton General Hospital, parks and all other amenities. Excellent investment property with positive cash flow. Currently used and taxed as residential and occupied by two tenant families, but in Zone C2 Neighbourhood Commercial with potential for live work, office, medical clinic, retail and other commercial uses. Solid building. No basement to be concerned with. Water service upgraded with city permit ($6K cost). Double car single-wide driveway at the side of the building. Two electricity meters. Powered storage shed in the backyard. Carpet free. Furnace, air conditioning and stove on ground floor are relatively new. Two stoves, two fridges, two washers, two dryers, one dishwasher, one microwave, window coverings and electric light fixtures included. (id:60569)
8 Stickles Street
Pelham, Ontario
Fonthill's newest development, Tanner Woods, TO BE BUILT - New custom bungalow, Luxury, elegant, modern features, quality built homes by Niagara's award winning Blythwood Homes! This Cedar model floor plan offers 1375 square feet of main floor living space, 2-bedrooms, 2 bathrooms, bright open spaces for entertaining and relaxing. Luxurious features and finishes include vaulted ceilings, primary bedroom with 3 or 4pc ensuite bathroom and double walk-in closets, kitchen island with quartz counters, breakfast bar and nook as well as garden doors off the great room. The full-height basement with extra-large windows is unfinished with an additional option for a 672 sqft future rec room, bedroom and 3pc bathroom. Exterior features include planting beds with mulch at the front, fully sodded lot in the front and rear, poured concrete walkway at the front and double wide gravel driveway leading to the single or 2 car garage. High efficiency multi-stage furnace, 200amp service, tankless hot water (rental). Located at the end of Tanner Drive, Stickles Street. Welcome to Fonthill, walking distance to the Steve Bauer Trail, biking, hiking, close to the shopping, amenities, schools. Easy access to the QEW to Toronto, Niagara Falls. Enjoy The Best Wineries, and Golf courses Niagara has to offer! There is still time for a buyer to select some features and finishes! ** This is a linked property.** (id:60569)
91 Donnenwerth Drive
Kitchener, Ontario
**Spacious & Functional Layout**Welcome to this 3-bedroom, 3-bathroom Townhome in a desirable Kitchener neighborhood! Ideal price and location for your first home, Open-concept kitchen/dining area features a ceramic floor, and a walkout to a large deck, perfect for summer BBQ sand entertaining.**Cozy & Inviting Living Spaces**A unique in-between family room with large windows floods the space with natural light, making it a great spot for movie nights or relaxing with loved ones. The primary bedroom on its own private level offers a peaceful retreat, complete with a ceiling fan and closet. Two additional well-sized bedrooms on the second floor provide ample space for a growing family.**Finished Basement & Outdoor Space**The versatile finished basement boasts a large rec room with broadloom and a large window, ideal for a playroom, home office,or gym. A 3-piece bathroom completes this level. Outside, enjoy a backyard with a deck, perfect for outdoor gatherings.**Prime Location Close to Everything**Located in a family-friendly neighbourhood, this home is minutes from top-rated schools, parks, and shopping at Sunrise Shopping Centre. Commuters will love the easy access to Highway 7/8 & public transit, while nature lovers can explore nearby trails and green spaces.**Perfect for Families**This home offers a functional layout and is in a prime location - don't miss your chance to make it yours! Schedule your showing today! (id:60569)
9 Bill Knowles Street
Uxbridge, Ontario
Welcome to 9 Bill Knowles Street. Rarely offered. This Beautiful Bungaloft is located in the Friendly Enclave of Architecturally Designed Townhomes known as Fox Trail. Situated on a Premium Lot Overlooking Foxbridge Golf Course, This Exceptional 3+1 Bedroom, 4 Bath Executive Bungaloft Features a Main Flr Primary Bedroom with Walk-In Closet and a 5 Piece Ensuite (Walk-In Tiled Shower & Soaker Tub). 9 Foot Ceilings Plus a Great Room With a Soaring Vaulted Ceiling & Panorama Window & Gas Fireplace. Walkout to an Oversized Deck with Gas Outlet & a Stone Patio. Enjoy Entertaining While Overlooking The Golf Course. Relax in the Main Floor Den with custom Built-In Cabinets and Shelves, Dry Bar and Bar Fridge. Main Floor Kitchen Has Quartz countertops, Stainless Steel Appliances, Extra Tall Upgraded & Extended Cabinetry, Sit-Up Breakfast Bar and Featuring a Walk-In Pantry! The Unique Loft Includes a Sitting Room with Skylight Overlooking The Great Room, 2 Bedrooms and a 4 Piece Washroom and Linen Closet. The Finished Lower Level Includes a Massive Recreation/Entertainment Room with Kitchen, Office/Den/Bedroom, 2 Custom Fireplaces & Extra Built-In Storage. Pot lights and California Shutters Throughout The Home. Inground Sprinkler System in rear garden. WG7500DF Duel Fuel Portable Generator. Easy Access to Golf Courses, Walking & Biking Trails. $$$ Spent on Upgrades. Close to Schools, Shopping & Uxbridge Hospital. A well maintained property that includes lawn & street snow removal services. This "Quaker" Model Bungaloft With a Double Garage Checks All the Boxes for Today's Living. Move-in ready, Carefree Lifestyle At Its Best! (id:60569)
36 Third Avenue
Uxbridge, Ontario
Beautifully renovated 4 bedroom century home in one of Uxbridges most sought after neighbourhoods, situated on rare 79x185 lot! From the spacious covered porch, to the second storey balcony, and the 3rd storey loft, this home has charm oozing from every corner. Hundreds of thousands have been spent restoring and upgrading this 3-storey family home, including a new custom kitchen with centre island, breakfast bar, quartz counters & backsplash, and all new appliances. Original elements have been preserved with loving care over the course of the homes 5 owners, including the hardwood flooring, front staircase & millwork, and the pocket/swinging doors to open or compartmentalize the home. High 9 foot ceilings & oversized windows give the home an airy and light feeling with a big dose of light in every space. A bonus loft offers additional 800 square feet and can serve as a basement recreation space, kids bunk room/playroom/, or flex space for teens. The backyard is a private retreat and with thousands spent on landscaping. Enjoy sunsets from the large deck or hot tub. Other backyard features include a small studio barn with loft, potting shed, and gazebo. Perfect for families of all ages, this homes layout offers open concept living & traditional spaces all at once. Just move in and enjoy this fully updated classic home in the heart of Uxbridge, walking distance to everything! *Architectural plans for a detached garage are available upon request.* **EXTRAS** New electrical w/ 220amp & EV charger, Fence & Soffit Lights 2024, New Eavestroughs & Hottub 2023, New AC 2022, Custom Window Covs 2021, Flooring refin. 2020, Front porch & Back deck 2019, 4 Pc Bath 2019, Double Hung Windows 2011, Roof 2009 (id:60569)
21 - 54 Nisbet Boulevard
Hamilton, Ontario
This stunning, upgraded home offers the perfect blend of style, convenience, & modern living. With approximately 1,400 sq. ft. of thoughtfully designed space, it features an optional main-level office, inside garage access, & smart lighting for enhanced ambiance. The second level boasts 9 ceilings, elegant hardwood floors, quartz countertops, new porcelain tile, upgraded hardware, & pendant lighting over the breakfast bar. Step out onto the spacious, beautifully designed deck perfect for outdoor entertaining. The upper level includes two well-appointed bedrooms, including a primary suite with a walk-in closet & ensuite bath. A conveniently located upper-level laundry adds to the homes functionality, while the bathroom is enhanced with quartz countertops, porcelain tile, & a marble backsplash. Additional upgrades include new stainless steel appliances, including a Bosch dishwasher, LG stove, LG microwave, & LG washer and dryer. Smart home features such as an August Smart Lock for keyless secure entry, a Nest doorbell for enhanced security, an Ecobee thermostat for energy efficiency, & a MYQ Chamberlain smart garage opener provide seamless access & modern convenience. Pot lights throughout the home create a bright & inviting atmosphere, while freshly replaced carpet on the stairs adds a sleek, updated look. With two parking spaces & a prime location near Aldershot GO, schools, shopping, restaurants, & scenic trails, this home is a true gem, offering a contemporary lifestyle in an unbeatable setting. (id:60569)
30 Benville Crescent E
Aurora, Ontario
Welcome to 30 Benville Crescent. Located in the upscale & highly sought after community of Aurora Estates. This elegant, detached bungalow offers a blend of comfort and style. Featuring 9ft on main, 2 bedrooms and two additional bedrooms in the partially finished walk out basement. Ideal for families, guests, or a home office. The versatile layout meets various lifestyle needs in a spacious, yet cozy, environment. A separate living and dining area is bathed in natural light, creating a warm and inviting atmosphere. The open concept kitchen is equipped with modern stainless-steel appliances, built in oven, a cooktop, ample storage, and plenty of counter space making it perfect for preparing family meals or entertaining friends. The open concept family room off the kitchen, with gas fireplace makes a warm comfortable feel. The large primary bedroom features a 5-piece ensuite with soaking tub, separate stand-up shower and double sinks. Downstairs, basement provides additional living space and versatility, including two extra bedrooms and a 3peice washroom. This space could easily serve as a recreation area, home gym, or entertainment hub. Step outside to discover the true gem of this property: a backyard oasis. Thoughtfully designed with a lush lawn, mature trees, and a cozy patio area. This backyard backs on to green space making it perfect for outdoor relaxation, summer barbecues, or simply enjoying a quiet evening under the stars. This bungalow is an ideal blend of practicality and charm, offering a comfortable lifestyle in a serene setting. Don't miss this opportunity to view this lovely home!! (id:60569)

