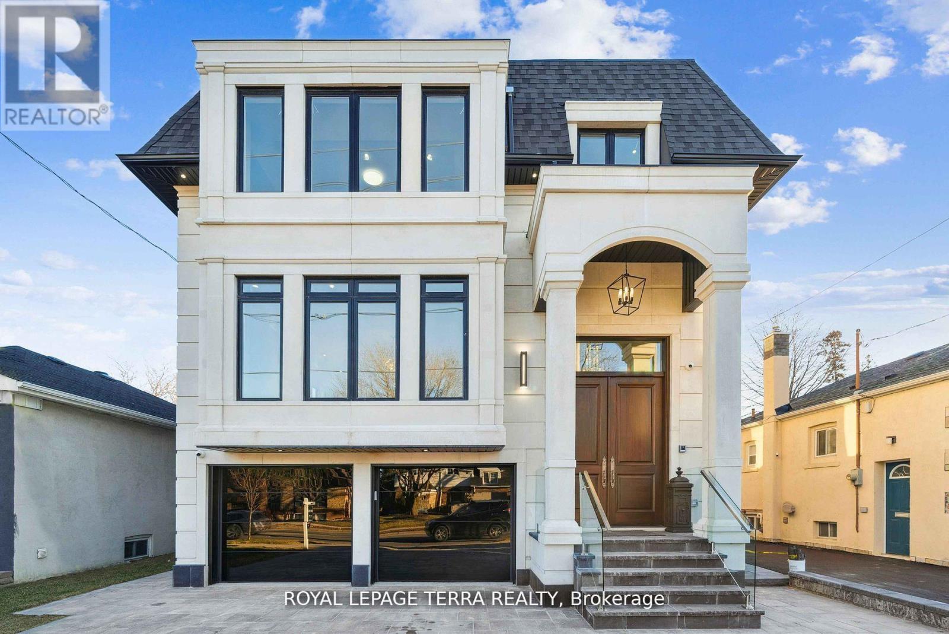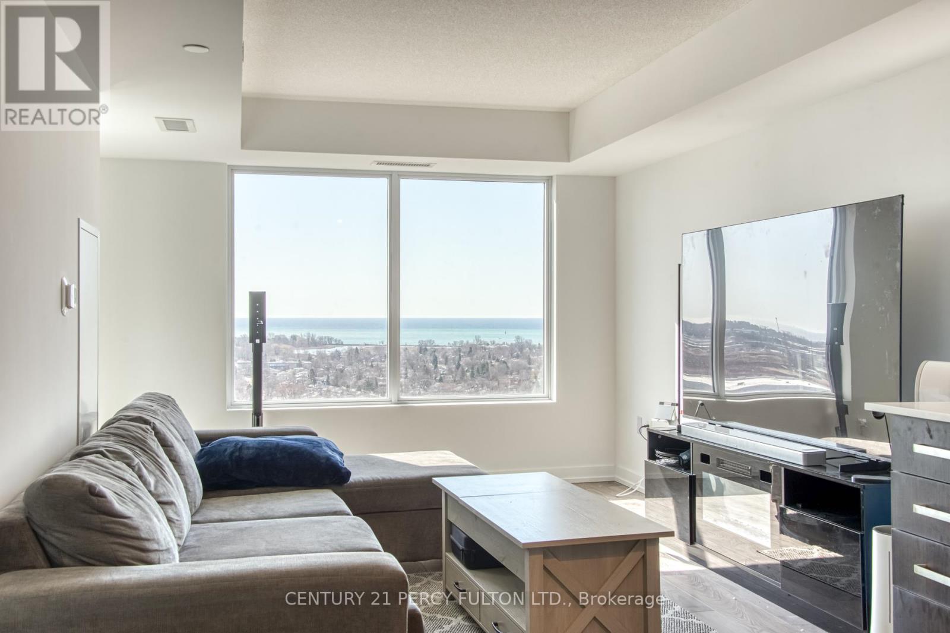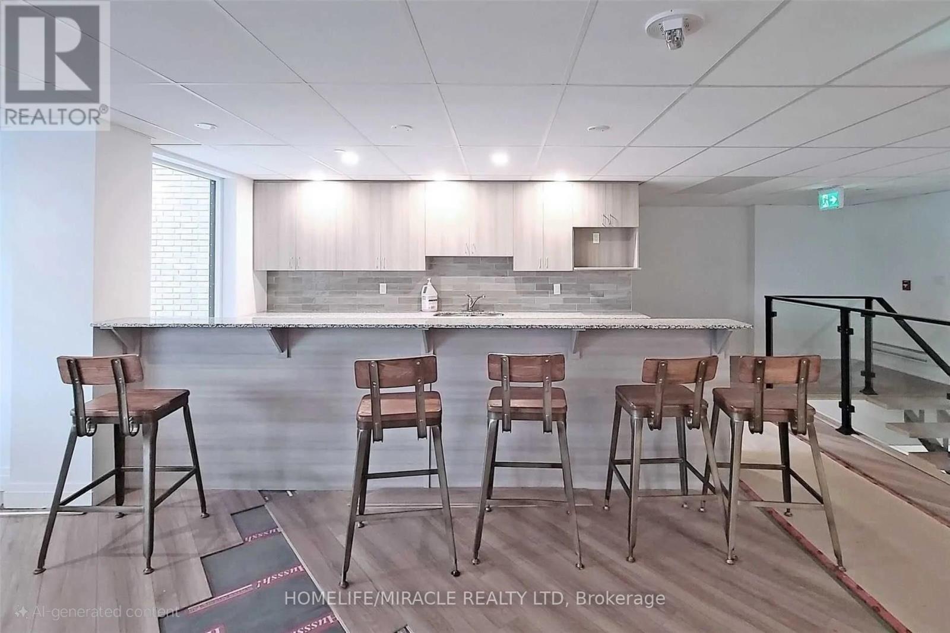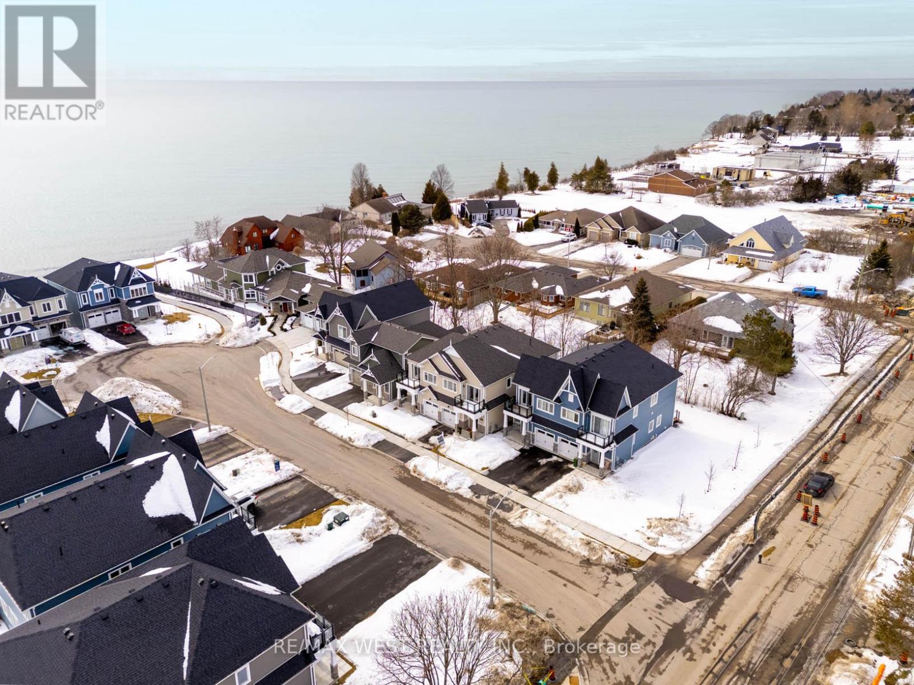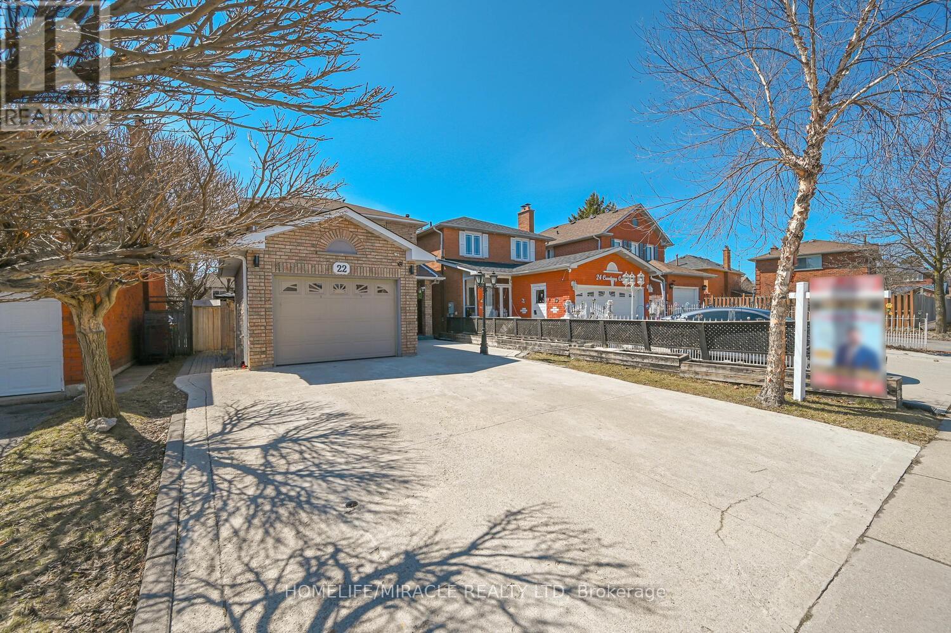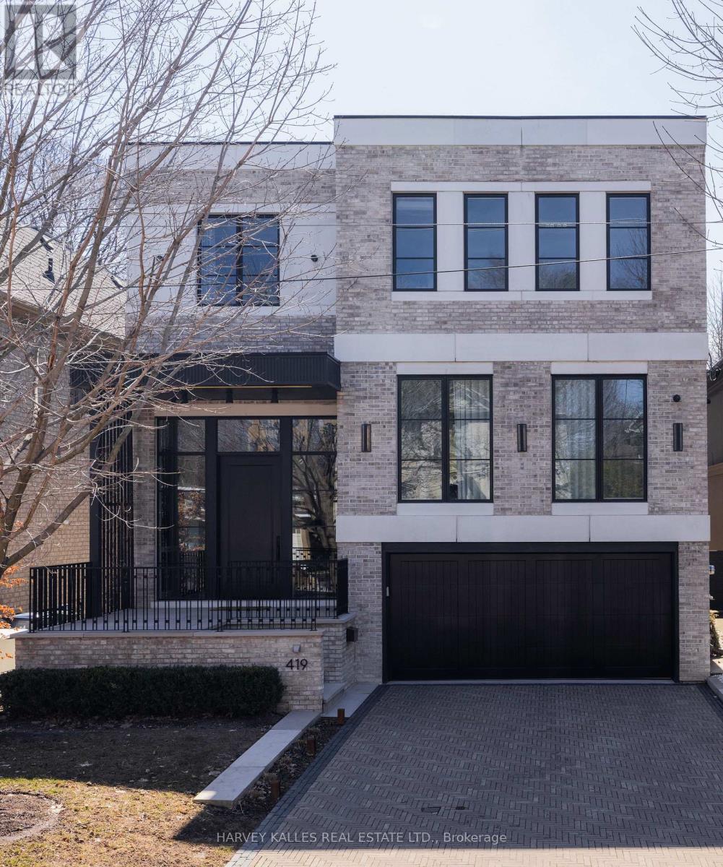A3 - 439 Athlone Avenue
Woodstock, Ontario
Newly Renovated Condo Townhouse For Sale***New Vinyl Flooring, New Paint, New Fridge and Stove. New Window Blinds. Stone Exterior, 3 Bedrooms, 2.5 Washrooms, Entry From Garage. 1 Garage And 1 Driveway Parking, Modern Kitchen With Quartz Counter, Walk-Out To Backyard, Master Br His & Her Closet With Big Window, Good Size Bedrooms, Big Window In Basement, Easy Access To Hwy 401, 403, Excellent Location In Entire Woodstock, All Amenities Like Mall, Walmart, Home Depot, Gas Stations, Canadian Tire, Lcbo And Countless More...** Close To Woodstock Hospital. (id:60569)
309 Ranee Avenue
Toronto, Ontario
Indulge in luxury living at this fully custom-built mansion, just steps away from Yorkdale Station in Toronto. This bright and spacious residence features 6 rooms and 7 washrooms with nearby parks, schools and the Indulge in luxury living at this fully custom-built mansion, just steps away from Yorkdale Station in Toronto. This bright and spacious residence features 6 rooms and 7 washrooms with nearby parks, schools and the Yorkdale shopping mall. Delight in the convenience of a snow-melt driveway, porch, and steps, as well as a heated garage, home gym and sauna room. Elevator access adds a touch of luxury, while the heated basement floor and stunning waterfall wall create a cozy and inviting ambiance. Entertain with ease in the home theatre, on the composite deck with glass railing, or at the outdoor BBQ area. A master chef kitchen, surveillance system, fully automated smart home features and built-in speakers throughout ensure comfort and security. With a walk-up basement, side entrance, and frameless glass garage door, this home seamlessly blends elegance with practicality. Yorkdale shopping mall. Delight in the convenience of a snow-melt driveway, porch, and steps, as well as a heated garage, home gym and sauna room. Elevator access adds a touch of luxury, while the heated basement floor and stunning waterfall wall create a cozy and inviting ambiance. Entertain with ease in the home theatre, on the composite deck with glass railing, or at the outdoor BBQ area. A master chef kitchen, surveillance system, fully automated smart home features and built-in speakers throughout ensure comfort and security. With a walk-up basement, side entrance, and frameless glass garage door, this home seamlessly blends elegance with practicality. (id:60569)
2203 - 1435 Celebration Drive
Pickering, Ontario
Spectacular Lake Ontario View from the 22nd floor!!! This exceptional luxurious 2 bedroom + 2 bathroom will sell fast! University City Condos 3 (UC3) was designed by Chestnut Hill Development with the vision to be one of Downtown Pickering's most lavishly desired buildings. This brand new unit has an open concept layout with strong natural light. Upgraded stylish modern flooring, Large gorgeous kitchen with stainless steel appliances. The stunning south facing view of waterfront Lake Ontario brings a sense of tranquility and peace and can be viewed through the unit. This extravagant home is perfect for families and working individuals/couples, ideal for all lifestyles including quick easy commutes to downtown Toronto or WFH options. Pickering is one of GTA's fastest growing cities and the city has a decade long master plan to bring more to its Downtown Pickering core. Steps to Pickering Go Train Station, near 401, Pickering Mall, Pickering Beach, schools, shopping and trails. UC3 offers 24 hours concierge, extravagant state of the art gym facilities, a party hall that feels like a high end venue for all of your party/gatherings, an exceptional game/entertainment rooms, top of the line swimming pool & sauna. Large outdoor terrace with cabanas and barbeques. Do not miss your chance to own one of the best condos in Pickering! (id:60569)
417 - 1 Falaise Road
Toronto, Ontario
Less then 5 year old 1 bedroom Den Condo unit, Den can be used as 2nd bedroom or a home office. At perfect location, close to Centennial Collage and U of T Scarborough campus, full size primary bedroom with 3 piece ensuite (with standing shower). Ease access to amenities such as Grocery, restaurants, Bank, park& trails, shopping center & Go station and lot more. few minutes drive to 401.Pet allowed with restriction (id:60569)
1603 - 138 Downes Street
Toronto, Ontario
Luxury Living at Sugar Wharf by Menkes! A stunning 2 Bed + 2 Bath corner unit boasting a wrap-around balcony with breathtaking lake views and city skyline vistas! Enjoy 798 sqft of sleek interior space plus an expansive 324 sqft balcony, perfect for entertaining above the city. With 9 ft ceilings, a bright open-concept layout, and floor-to-ceiling windows, this home is flooded with natural light and modern elegance. Prime Waterfront Location-Steps to Farm Boy, LCBO, Loblaws, Sugar Beach, and St. Lawrence Market. Easy access to Union Station & Gardiner Expressway for seamless commuting. Top-Tier Amenities: Gym, Pool, Basketball Court, Theatre, Games Room, Party Room, Guest Suites and more! **EXTRAS** includes 1 locker, Fridge, Cooktop, B/I Oven, B/I Rangehood, B/I Dishwasher, Microwave, Stacked Washer/Dryer, and all window coverings. (id:60569)
7 Twelve Trees Court E
Prince Edward County, Ontario
Experience the perfect blend of luxury and tranquility in this stunning home, ideally situated just steps from the lake on a quaint court. Designed with function and sophistication in mind, this home boasts an exceptional layout, including a main floor that features a gourmet kitchen, perfect for any chef enthusiast who appreciates both beauty and performance, showcasing quartz countertops, island with breakfast bar, extended two-toned cabinetry, upgraded high-end appliances including a B/I cooktop, B/I convection oven, B/I microwave and under cabinet lighting. The open concept floor plan presents a spacious dining room overlooking the large living room where a gas fireplace enhances the warm and inviting atmosphere. Additional upgraded features on this level include wide plank hardwood floors, premium baseboard trim, oak stairs with wrought iron pickets, soaring 10ft ceilings, gorgeous terrace style interior doors that lead to a generous glass-framed deck complete with gas hookup for BBQ. Upstairs, the primary suite serves as a private retreat, complete with a spacious sitting area, a huge walk-in closet, and a spa-inspired ensuite with freestanding oval tub and an oversized glass-enclosed shower. Thoughtful design elements continue on this level with two additional bedrooms, one with a walk-out balcony, main bathroom with large glass enclosed shower, laundry area and a rarely found walk-in linen closet. Nestled in an exclusive enclave, this executive home offers serene lakeside living with modern beauty and comfort, and only a short 2 hour drive from the GTA. Don't miss the opportunity to own this extraordinary property! **Please be advised that some of the photographs in this listing have been virtually staged** (id:60569)
22 Cranberry Crescent
Brampton, Ontario
Welcome To this Stunning Detached Home in The Highly Sought-After Community of Fletcher's Creek South!!! This Beautiful Property (full of Upgrades) Boasts 3 Bedrooms, 4 Bathrooms and A spacious Living Space.!!! Freshly painted & No Carpet in the House, New Concrete Driveway can park 5 cars, Surrounded by Fine Dining, Top Shopping Destinations, And Exceptional Public And Private Schools in GTA. Conveniently Located Near Highways 407 And 403, GO Transit, And Regional Bus Stops The open Concept Main Floor and Huge Backyard with Deck & Gazebo are Ideal for Hosting Guests, While the Spacious Bedrooms upstairs Provide a Peaceful Retreat For you And Your Family. Unique Opportunity to own a Newer Home in A Desirable Neighborhood. With High-End Finishes and Design Throughout, This Property Is sure to Impress. Don't Miss Your Chance to Make This Stunning Home Your Own !!! (id:60569)
205 Snowbridge Way
Blue Mountains, Ontario
Experience the ultimate mountain lifestyle in this stunning ski chalet, perfectly situated just steps away from Blue Mountain Ski Resort and Monterra Golf. This spacious home boasts over 2,600 square feet of living space, featuring 3 plus den and 3 full and 1 1/2 baths, making it ideal for families and entertaining friends. With its cozy ambiance and inviting design, you'll feel right at home after a day on the slopes. Embrace the après-ski vibe in front of the double sided gas fireplace and create lasting memories in this beautiful retreat. Enjoy the hot tub after your day of adventure and unwind or head over to the community pool. Get ready and jump in the Blue Mountain Village for dinner, drinks, walking around or shopping. Mountain biking, trail running/walking and Georgian Bay all just around the corner...Live where you play! (id:60569)
59 - 51 Sparrow Avenue
Cambridge, Ontario
Welcome to a Home That Meets All Your Needs! This 1424 sqft freehold property with extra upgrades features 3 Bedrooms and 3 Baths. Enjoy the durability of laminate floors throughout no carpet! The open-concept living area is highlighted by sleek pot lights, and the spacious kitchen offers quartz countertops, stainless steel appliances, and stylish pendant lighting with an island. Step out to the balcony for added outdoor space. Hardwood stairs lead to the upper level, where the master bedroom boasts its own ensuite. Modern tiling and quartz countertops elevate the 2 full bathrooms. Plus, the laundry is conveniently located on the same floor as the bedrooms. The ground floor also includes a convenient home office. Benefit from direct access to the home from the garage, and unwind on the covered front porch. This home is situated in a desirable, family-friendly neighborhood with a central location! (id:60569)
341 Callaway Road
London, Ontario
Welcome to 341 Callaway Road with a very modern and unique elevation built by Wastell Developments, in the highly sought after community of Sunningdale. This freehold, vacant land condo end unit Townhome, offers style and sophistication; which includes a flex space on Ground Floor with access to the back patio area and Double car Garage. Upstairs you will find 9ft ceilings and a coveted open concept design. The large windows offer loads of natural light and the open living/dining area and powder room presents the ideal space for entertaining guests. The gourmet kitchen showcases premium white cabinetry, with island, quartz counters; and includes stainless appliances as well as a large pantry. The upper level features 3 spacious bedrooms; including a primary bedroom with a luxurious ensuite, complete with walk-in shower and glass slider doors. The remaining two bedrooms are bright and spacious with large closets and an additional 3 pc bathroom. Located just minutes from Masonville, surround yourself with amazing shopping, parks, schools, golfing and walking trails. Book your private showing today! (id:60569)
299&295 King Street N
New Tecumseth, Ontario
An exceptional infill opportunity in the heart of Alliston, this 0.87-acre site with 230 feet of frontage on King Street North presents prime potential for developers and investors. A concept plan is available for 24 back-to-back stacked townhomes or a 24-unit apartment building ,ideally located within a well-established residential neighbourhood. The offering includes 299 King St N, a well-maintained brick raisedbungalow featuring 3 spacious bedrooms, a full bathroom, and a separate finished in-law suite with 3 additional bedrooms and another fullbathroom and attached garage. Also included is 295 King St N, offered in as-is condition, featuring a bungalow and a 1,500 sq ft block garage with a loftideal for future use or redevelopment. The entire parcel can be purchased together for a larger project or severed into three lots ,allowing for flexible development strategies. Property may be eligible With the Town of New Tecumseths Water Allocation Program Prior to2028,this is the perfect time to position yourself for a future-ready residential development. (id:60569)
419 Glengrove Avenue
Toronto, Ontario
Tucked away on one of Glengrove Aves most serene and coveted stretches in prestigious Lytton Park, this exceptional home is embraced by an enclave of distinguished residences, heightening its aura of exclusivity. Conceived, owned, and built by a celebrated designer-architect duo Bananarch Design Studio, it is a masterwork of impeccable craftsmanship and nuanced detail no corner cut, no element overlooked. The free-flowing main level fuses living, dining, and kitchen in harmonious rhythman entertainers dream and a familys everyday luxury. Bold modernist lines dance with classical European elegance, creating a visual dialogue that's as timeless as it is forward-thinking. A palette of natural textures, refined finishes, and subtle accents invites warmth and serenity, with exquisite lighting adding dimension and drama. The kitchen, a culinary haven, features a grand, open layout with room for lively gatherings and intimate moments alike. A full butlers pantry adds grace and ease to every occasion. Step outside through seamless glass doors into a lush, landscaped garden ideal for alfresco dinners or quiet morning coffee. Upstairs, five generous bedrooms blend elegance and comfort, with the primary suite a private escape featuring a spa-worthy ensuite clad in luxurious materials. Below, the finished basement unfolds into versatile living: a mudroom, gym, sixth bedroom, theatre room, and the show stopper an indulgent spa retreat with a steam shower and sculptural stone soaking tub. (id:60569)


