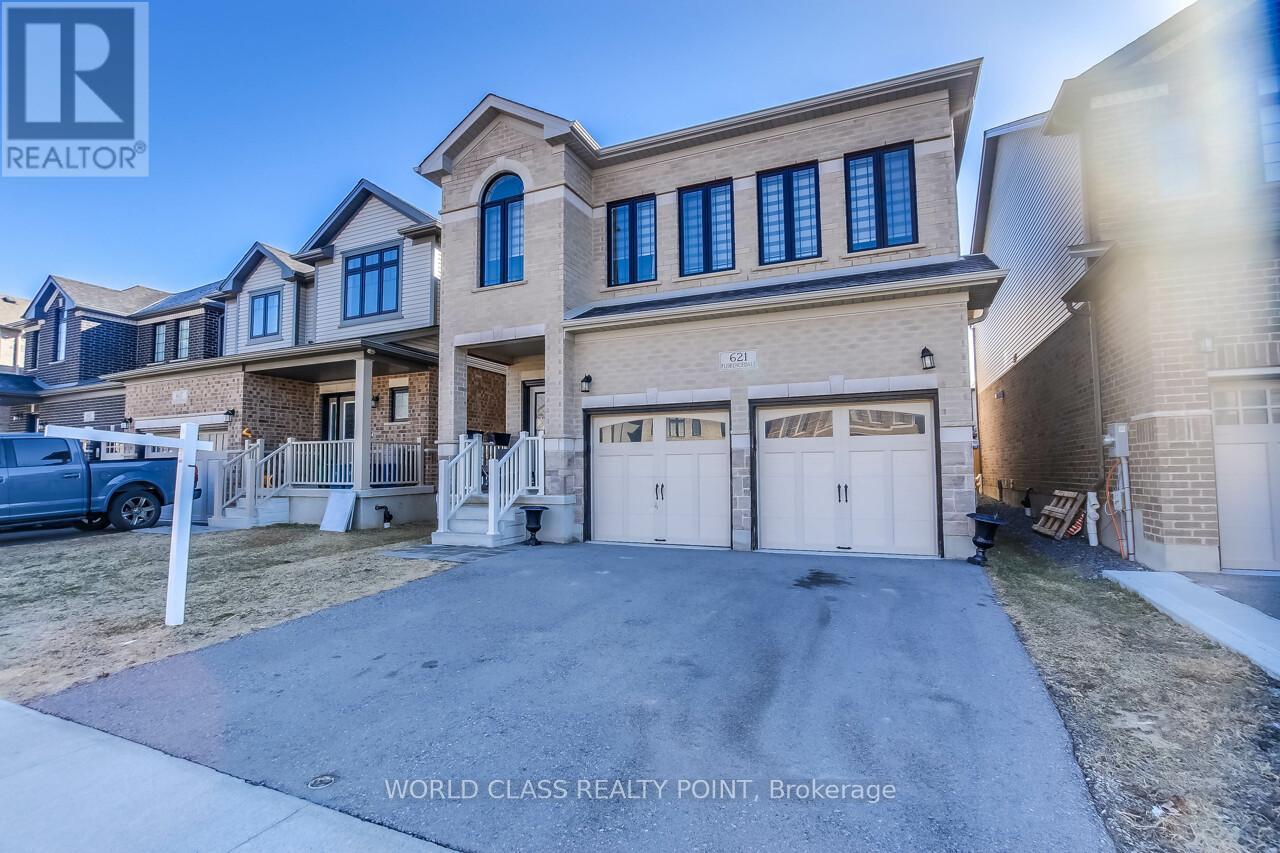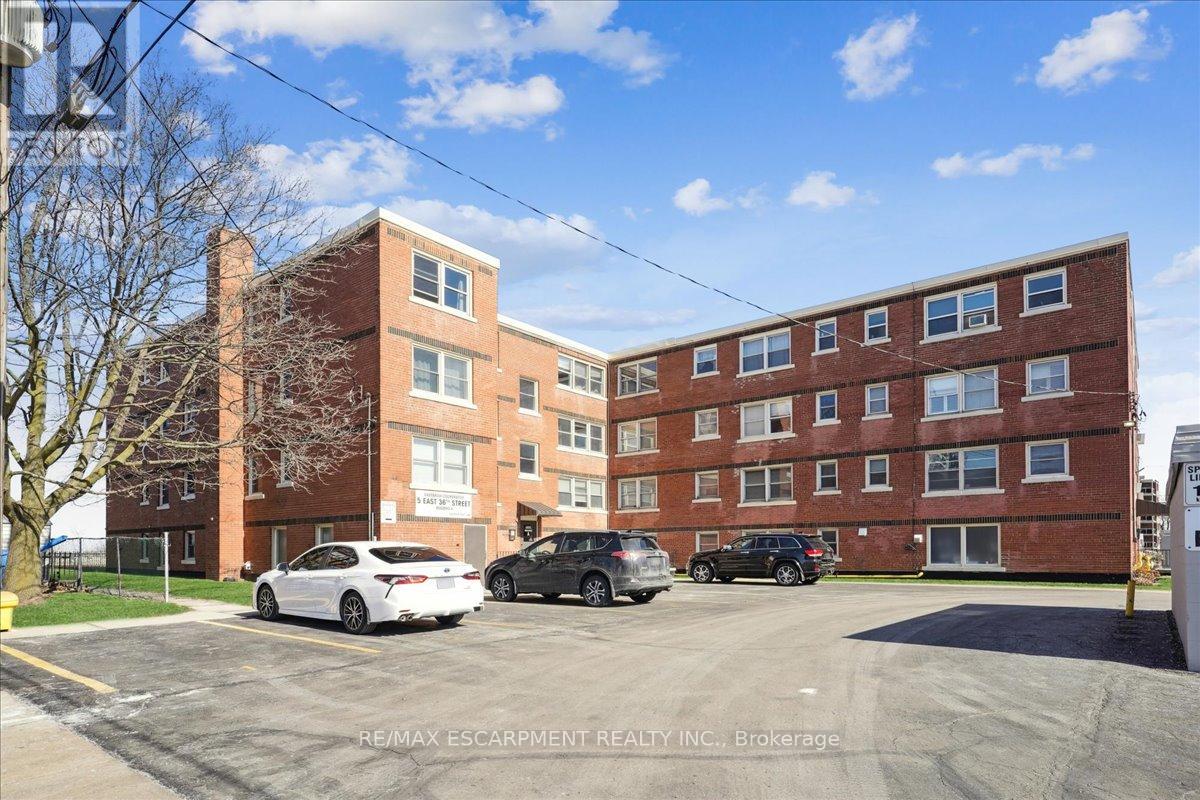621 Florencedale Crescent W
Kitchener, Ontario
Welcome to this beautiful 4-bedroom detached home. This home is fully Upgraded $300K Spent With Builder On Upgrades, Model Khalo-D Of Fusion Home With Builder Finished Basement, features hardwood floors on the main and upper level, a solid oak staircase with wrought iron spindles, Huge island in the kitchen, countertop matching back splash, stainless steel appliances, The spacious primary bedroom boasts a luxurious ensuite with a Freestanding tub and a generous walk-in closet, 9" Celling Height In Basement, the huge basement offers endless possibilities, which can we used as an in law suite or rental unit, Insulated Garage, Fully Fenced Yard (id:60569)
26 - 26 Carisbrooke Court
Brampton, Ontario
Welcome to 26 Carisbrooke Court, a stunning townhome in the highly sought-after Central Park community! This upgraded 3+1 bed, 3 Bath home backs onto a serene ravine with no rear neighbors. This spacious main floor boasts a bright white kitchen with ample storage, plus an upgraded powder room. Uptairs, you'll find 3 generous bedrooms and a 3-piece bath with a relaxing Jacuzzi tub. The Finished basement offers a charming rustic Cottage feel, complete with a 3-piece bath and shower. Full-size washer & dryer in the laundry area. 1-car garage. (id:60569)
2405 - 6 Dayspring Circle
Brampton, Ontario
Calling All First Time Home Buyers, Investors & Downsizers..Look No More! Spacious & Bright 1 Bedroom & 1 Bath; Very Recently Renovated; Turnkey & Ready To Move In Condo Unit in The Luxurious North East Corner of Brampton Goreway Dr. Corridor. A Modern Look In a Quiet Sub-Division & Family Welcome Gated Community. Once You Enter The Unit, Appreciate Entirely Freshly Painted (Dec 2024); Vinyl Flooring (Dec 2024) & Pot Lights (2020) Throughout An Open Concept Kitchen With Newly Quartz Countertop (2022) Double Sink (2022)With A Breakfast Area & Spacious Living Room. Don't Worry, You Will Save Time & Money With A Full Load Ensuite Washer & Dryer Beside A Gorgeous and Well Done 4-Pc Bathroom with Porcelain Tile Floor (2025).Primary Bedroom Has It's Own Bright Window Overlooking The Natural Unobstructed View Of Claireville Trails & Conservation. No More Snow With Your Own Underground Parking Spot & HUGE Locker ROOM. Icing On The Cake - Enjoy a Coffee, Glass of Wine, BBQ or All Three With A Friend On Your Secluded Balcony Enjoying Panoramic View of Natures Finest. Building Recently Painted & Well Maintained With Ample Surface Visitors Parking. LOCATION: Easy Access To Hwy 427, Hwy 407, Hwy 7, Pearson Airport & Shopping Centre; Steps Away From Doctors Clinic, Hasty Market, Bus Stop, Bike & Ravine Trails. A Real Peaceful & Serene Environment!! Don't Wait And Lose Out On This Rare Beauty! Book Your Showing Today!!! (id:60569)
111 James Young Drive
Halton Hills, Ontario
Welcome to 111 James Young Dr, a charming 3-bedroom, 2-bathroom freehold townhome in the heart of Georgetown! This well-designed home features a bright, open-concept main floor with a spacious great room and an eat-in kitchen with ample cabinetry, a breakfast bar, reverse osmosis water system and a walkout to a private backyard perfect for relaxing or entertaining. The upper level offers three generously sized bedrooms, including a primary suite with a double closet, as well as a versatile media/family room for extra living space. The partially finished basement provides additional flexibility for a home office, gym, or storage. A built in garage and private driveway ensure convenient parking. Roof approximately 10 years old, and the furnace and AC are rented approximately 4 years old, with an optional buyout available. Located in a walkable neighbourhood, this home is just minutes from schools, parks, shopping, dining, and all the amenities Georgetown has to offer. A fantastic opportunity for first-time buyers or small families dont miss out! (id:60569)
4108 - 950 Portage Parkway
Vaughan, Ontario
Luxurious Unobstructed South Facing View!! 2 Bedrooms plus den and 2 Washrooms Unit At Transit City 3 Tower! Practical & Efficient Floor Plan. Large Balcony. Amazing Location In The Heart Of Vaughan Metropolitan Centre. Steps To Subway & Bus Station, 9 Acre Park, Ymca, Shopping, Restaurants, Cafes Etc. Quick Access To Hwy 7, 407, 400. As Quick As 7 Minutes To York University, 43 Mins To Union Station. (id:60569)
15 Usherwood Street
Aurora, Ontario
This incredible executive with a magnificent layout and design is located in a great neighbourhood on a quiet residential street. 3460 sq. ft., four bedrooms, four washrooms, double garage, 2-storey detached house. Stunning hardwood throughout. A 2-way gas fireplace accents the living & family rooms. Large circular solid hardwood staircase. The 18-foot ceiling in the dining area. The 9-foot main floor boasts a huge kitchen & a large breakfast area, and a den/office. The enormous walk-out basement offers a blank canvas, awaiting your vision to unlock its full potential. (id:60569)
38 Player Drive
Erin, Ontario
Brand New Cachet Built "Alton" Elevation C Model. 2577 sq ft as per builder's plan. This property features: double door entry with 9' Ceiling on the main floor, 4 bedrooms, 3.5 baths with Jack & Jill, hardwood floors on main and in hallway in the upper level, Jacuzzi tub in Primary bedroom and double sink. Upper level Laundry for convenience. New LG Appliances. Some of the upgrades by the builder includes: trim, black hardware, metal pickets, fireplace, waffle ceiling in living room, exterior soffit outlet, garage door openers, smart ecobee thermostat, jacuzzi tub, gas tee for future gas appliances. Kitchen upgrades: pantry, deep fridge upper, pot and pan drawers and garbage/recycle bin drawers. **** Provision for separate entrance to the basement by the builder **** (id:60569)
A6 - 6795 Airport Road
Mississauga, Ontario
An Incredible Opportunity to Own a Fully Equipped Food Business!This is the perfect space for anyone looking to bring their culinary concepts to life in a high-traffic area near in Malton, Mississauga. With excellent visibility and great customer flow, this restaurant offers a seamless transition into your new food business. (id:60569)
3a - 5 East 36th Street
Hamilton, Ontario
Welcome to this beautifully updated 2-bedroom co-op. Large windows fill the unit with Sun with little need for lighting. The highlight of this co-op is definitely its stunning kitchen with stylish cabinets and quartz countertops. At just under 800sq ft, this unit has ample space. Custom closets provide additional storage as well. The co-op offers convenient amenities such as on-site laundry facilities, secure entry, and dedicated parking, ensuring both comfort and peace of mind for residents. Situated on the Brow there are ample opportunities for walking, hiking and biking. This updated 2-bedroom co-op could be just the place you are looking for. 18+. (id:60569)
49 - 1300 Upper Ottawa Street
Hamilton, Ontario
Welcome to 49-1300 Upper Ottawa Street, located in the vibrant city of Hamilton with easy access to the Lincoln Alexander Hwy ! This area is known for its friendly community and convenient amenities, making it an ideal place for families and individuals alike. You'll find a variety of shopping centres, parks, and schools nearby, offering a perfect blend of urban convenience and suburban tranquility. Whether you're exploring the local dining scene or taking a leisurely stroll through one of Hamiltons scenic parks, this location provides a great balance of lifestyle and accessibility. This home is ready to move in with refreshed eat in kitchen, main floor family room with easy access to fenced in yard to keep kids and pets safe! 3Bedrooms and 1.5 bathrooms and amazing rec room space to for those cozy nights streaming and gaming! Private location int he complex with parking space close to the yard area. Updates include shingles, windows, and furnace, paint and flooring! (id:60569)
74 Hawick Crescent
Haldimand, Ontario
Extensively upgraded, Truly Stunning 4 bedroom, 2.5 bathroom home in Caledonias popular Avalon community on ultra premium lot overlooking pond / conservation area with partially fenced yard and full walkout basement allowing for Ideal Inlaw suite or additional dwelling unit. Great curb appeal with vinyl sided exterior & tasteful brick accents, paved driveway, attached garage, & covered front porch. Flowing, open concept interior layout offers upgraded eat in kitchen with modern cabinetry, chic tile flooring, & island with sit at breakfast bar, bright dining room, spacious living room, 2 pc bathroom, & foyer. Upper level includes 4 large bedrooms highlighted by primary suite featuring custom ensuite including walk in shower & separate soaker tub, 3 secondary bedrooms, upgraded 4 pc primary bathroom, & sought after upper level laundry. The Unfinished walk out basement includes awaits your personal design with roughed in bathroom & ample storage. Experience Caledonia living! (id:60569)
55 Tom Brown Drive Unit# 93
Paris, Ontario
Sought after new community in the hidden gem of Paris. Make this beautiful community of Paris nestled along the Grand river surrounded by nature and close to the 403 your new neighbourhood. Modern Farmhouse inspired Townhome. 1583 sq ft of generous living space this 3Bedrooms plus den with walkout to the backyard. Quartz countertop in the kitchen, luxury vinyl plank flooring on the main level, extended height cabinets undermounted sink and powder room. Walk out to your private deck for the morning coffee directly off the dinette area. Primary bedroom with ensuite with a glass shower and two walk- in closets an additional 2 bedrooms & main bathroom. Enter through the front door or convenient inside entry from the garage. (id:60569)












