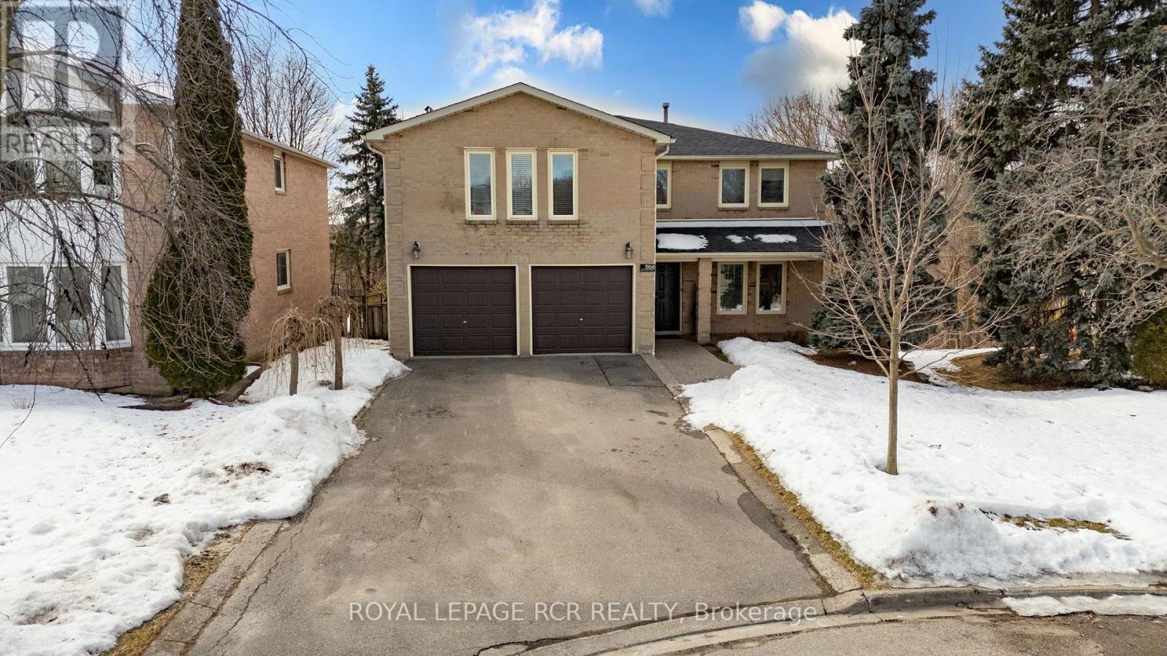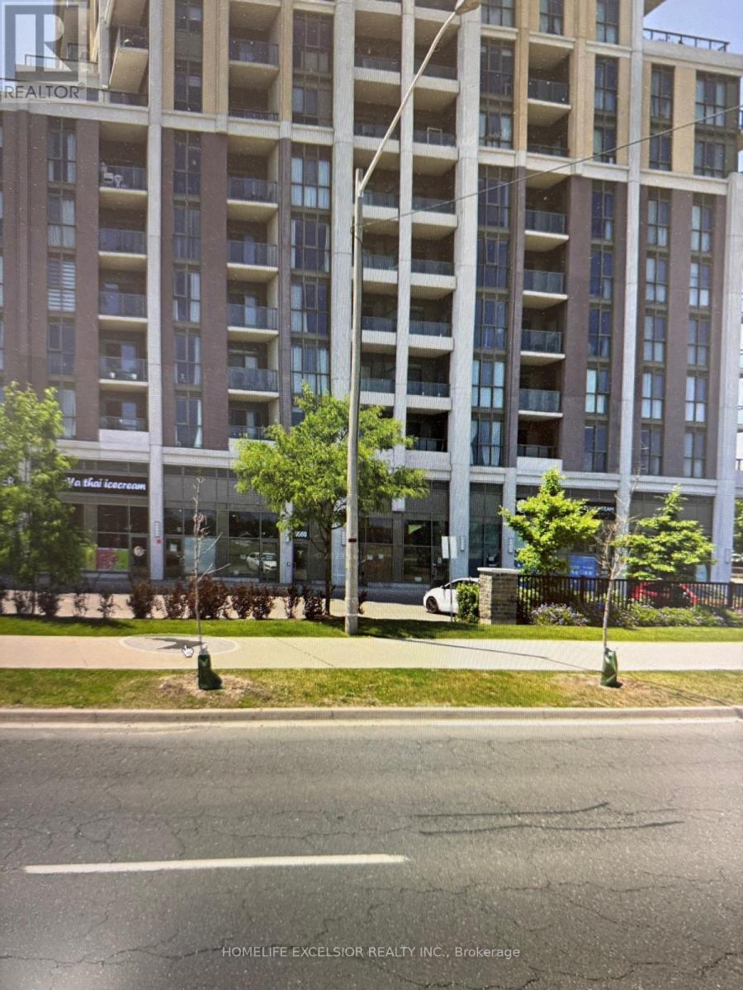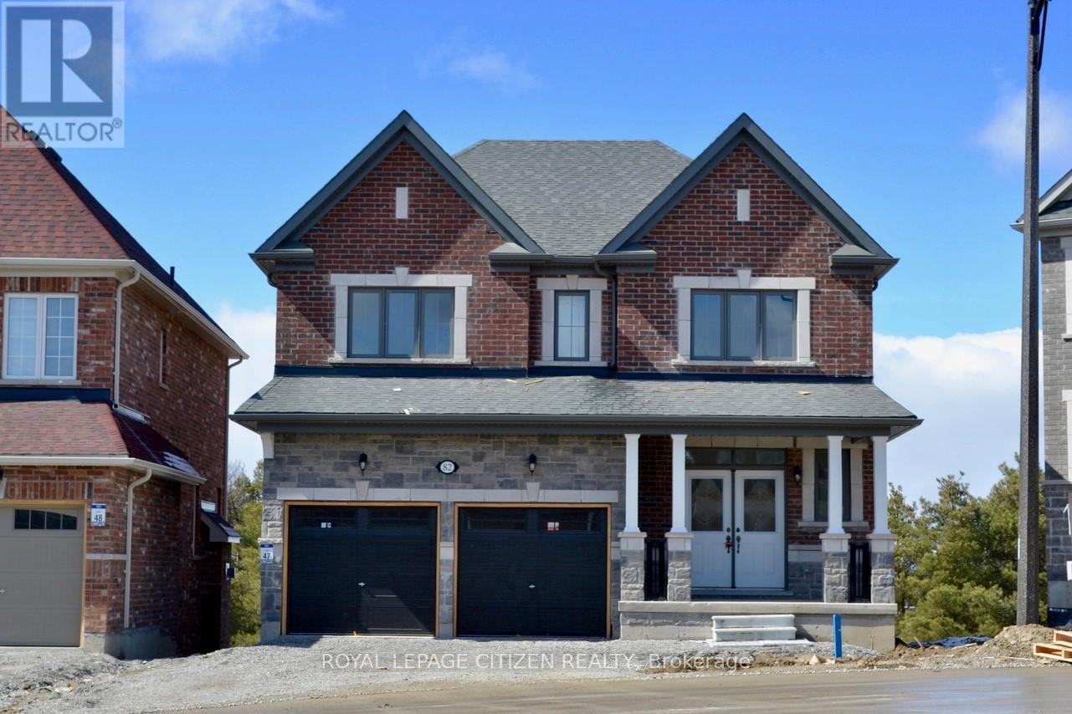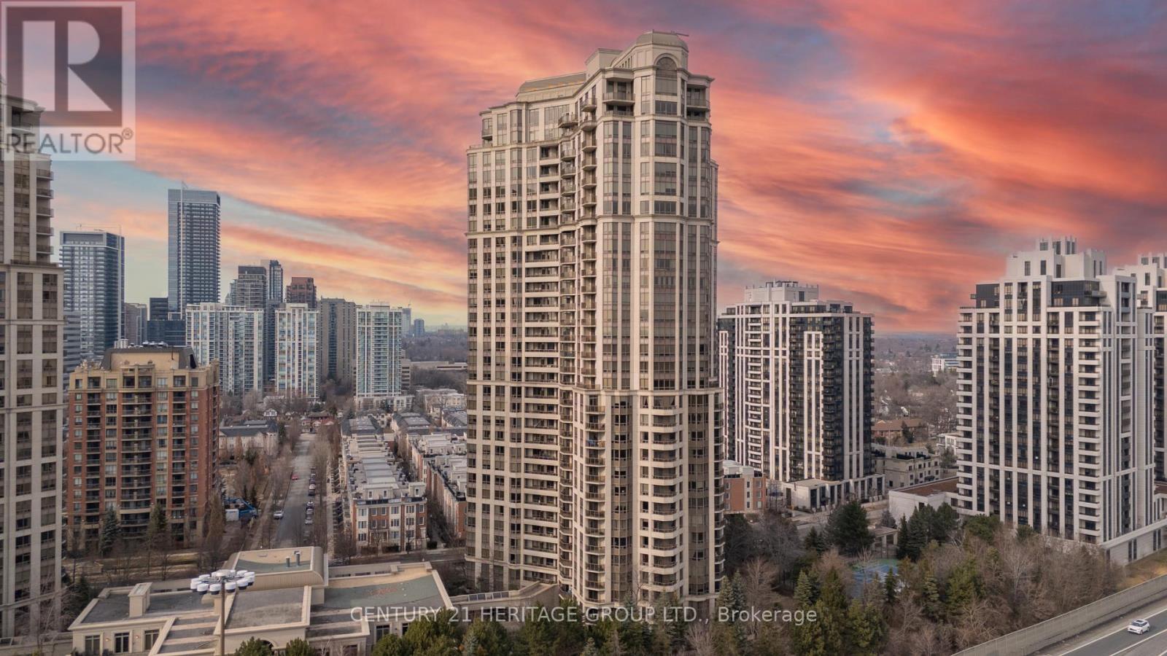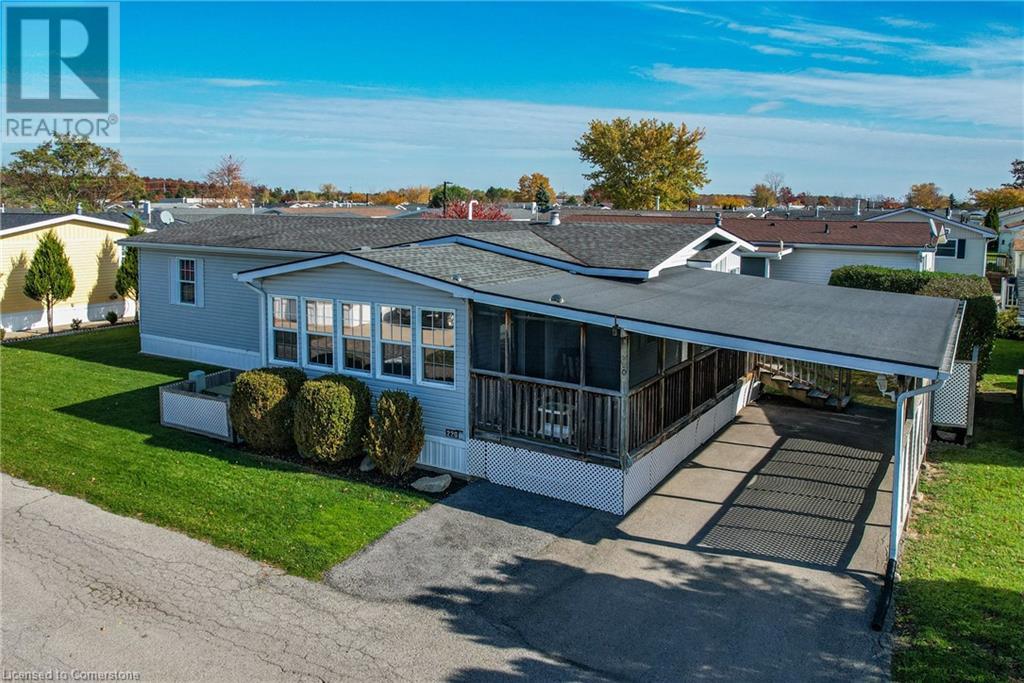5168 Hidden Valley Court
Mississauga, Ontario
Welcome Home to East Credit, Mississauga and this spectacular 5+1 Bedroom Home located on a quiet family friendly Court backing on to Carolyn Creek Ravine, perfectly situated on a true unobstructed Ravine Lot! This home is sure to impress from first approach, with lovely curb appeal this home beckons you inside, boasting high end finishes throughout and an expansive view for your very own private and tranquil Yard sanctuary. As you enter the grand foyer filled with natural sunlight, you are immediately impressed with the gleaming granite flooring, high end trims and finishes. The Main Level offers formal principal rooms; Living & Dining Rooms boasting true elegance and comfort, the perfect space to entertain guests and gather. This Level also offers a cozy Family Room with a fireplace, a home chef dream family style eat-in Kitchen with granite counters and a convenient Breakfast Bar and additionally a Dining Area with walk-out to the expansive upper deck. Enjoy hosting parties in this space or take your guests and meals outside and enjoy the view! The large upper deck offers a great space to enjoy the outdoors, barbecue, relax, unwind and entertain alike. This Level also offers a 2-piece Guest Washroom and a Mud Room with access to the 2-Car Garage. The 2nd Level boasts a Primary Suite with 4-piece Ensuite and Walk-In Closet, 4 additional sizeable Bedrooms & a 4-piece Main Washroom. The finished above grade, open concept apartment style Lower Level with Walk-Out to the Yard is the perfect space for the multi-generation family, or a great space for the family Nanny. Featuring a modern open concept layout this space offers a spacious Living Room, large Dining Area, generous Kitchen with Pantry, a lovely Bedroom with 3-piece Ensuite, Office, Laundry Room, Cold Room and plenty of Storage and More! In a great area, near Parks, Schools, Walking Trails, Transit and all Amenities you do not want to miss this opportunity to call 5168 Hidden Valley Court Home! 10+! (id:60569)
411 - 2 Aberfoyle Crescent
Toronto, Ontario
Bright and spacious south-facing suite with an open balcony at Town & Country, ideally located at Bloor and Islington subway. This pet-friendly building is just steps from the charming shops and cafes of The Kingsway and Islington Village. Meticulously maintained with timeless decor and elegant upgrades throughout, the open-concept layout features white oak engineered plank flooring and a sleek white kitchen with stainless steel appliances, a granite breakfast bar, and a convenient ensuite storage/pantry. The king-sized primary bedroom offers a walk-in closet and a 4-piece ensuite bath. Complete with a premier parking spot near the elevator, this stunning suite combines comfort, style, and an unbeatable location. **EXTRAS** Town & Country is right on the subway in the heart of Etobicoke on Tom Riley Park! Enjoy resort style living with unsurpassed amenities including 24 hour concierge, full sized indoor pool, saunas, fully equipped gym, and party room. (id:60569)
283 Fares Street
Port Colborne, Ontario
THIS HOME HAS SOMETHING FOR EVERYONE! From the huge double garage/workshop to the great location that is walking distance to schools, shops and dining in downtown Port Colborne, Victoria Park & Nickel Beach to the beautiful details of this century home, this property is for you! The updated century home boasts large rooms, original woodwork including wainscot, wide baseboards, a handsome staircase and pocket doors. Stained glass catches your eye and draws you into the bright, spacious living room featuring hardwood floors, an electric fireplace and skylight. Entertain in uncrowded comfort in the inviting dining room. The bay window and wainscot add to the charm. The cheery kitchen is full of character with custom cabinets, an abundance of counter space and modern stainless appliances. Enjoy casual dining in the built-in diner style banquet! Handy main floor laundry and stylish 2 pc bath. The classic features of this home can also be found on the second level. The primary bedroom is generous and features wide baseboards and crown moulding. Playroom (den) opening to a bedroom creates the perfect children's area. Four-piece bathroom with statement tiling is big enough to share. Bonus attic space currently used as a gym. Outside, the fully fenced backyard is ready for your green thumb with a vegetable garden and a pond already in place. For the mechanic or hobbyist, the star of the show is the huge double garage already equipped with a lift! Existing 220V and a natural gas line, it’s waiting for your first project! (id:60569)
114 - 9560-114 Markham Road W
Markham, Ontario
Prime Retail Unit Located At Ground Floor Of Newly Built Condo, Excellent Exposure, Facing Markham Road, Wide Frontage And Entrance, Large Windows, Ample Parking. Surrounded By Residential Buildings.Facing Markham Rd, Opposite Mount Joy Go Stn, Close To Schools, Shopping Center And Museum (id:60569)
82 Lawrence D. Pridham Avenue
New Tecumseth, Ontario
Welcome to the "Sugar Maple - B" By Highcastle Homes on court, premium large deep lot. This wonderful new community nestled between Hwy 50 and Hwy 27 just north of Toronto. Honey Hill community is in beautiful and tranquil Alliston. A brilliant master planned community nestled harmoniously amongst the natural beauty of the landscape and the perfect place to put down roots. Here you'll enjoy an ideal combination of wide open spaces near modern amenities - close to shopping, restaurants, recreational facilities, mature greenspace and much more! This new Highcastle Homes community is designed with your family's lifestyle in mind. Each model showcases spectacular features, spacious floorplans and timeless architecture. (id:60569)
2317 - 80 Harrison Garden Boulevard
Toronto, Ontario
Step into luxury in this rarely offered, bright and spacious 2-bedroom plus large den, 2-bathroom corner penthouse suite located in the prestigious Tridel Skymark at Avondale. With breathtaking, unobstructed southeast views and natural light streaming through floor-to-ceiling windows, this elegant home features a smart split-bedroom layout, an oversized primary bedroom with walk in closet and a 5-piece ensuite, and a separate den with French doors and a window that can easily serve as a third bedroom, formal dining room, or home office. The gourmet eat-in kitchen boasts granite countertops, stainless steel appliances, a large window, and a breakfast area, ideal for both everyday living and entertaining. Two side-by-side parking spaces conveniently located near the elevator and a locker are included. Residents enjoy access to resort-style amenities such as an indoor pool, virtual golf, bowling alley, fitness and yoga rooms, tennis courts, rooftop garden, BBQ areas, party rooms, and a library. Perfectly situated just steps from Yonge-Sheppard subway station, Whole Foods, Longos, shops, cafes, parks, and top schools, with quick access to Hwy 401this is refined urban living at its finest. (id:60569)
2307 - 397 Front Street W
Toronto, Ontario
Bright and clean condo in the luxurious Apex Condominiums! This 585 Sq Ft, plus balcony, plus locker one bedroom unit has a very functional layout. Amazing amenities such as large party room overlooking the Cn Tower and Rogers Centre, gym, theatre, party room, indoor basketball court, lap swimming pool and bbq area. Steps to Harbourfront, C.N. Tower, underground PATH, Union Station and streetcar to Spadina subway. Across the street from The Well. Walking distance to numerous restaurants and shops. Kitchen appliances were replaced with stainless steel appliances. Condo fee includes all utilities (heat, hydro, water, building insurance). (id:60569)
3033 Townline Road Unit# 184
Stevensville, Ontario
OVERSIZED BUNGALOW IN BLACK CREEK COMMUNITY … This lovely, 3 bedroom, 1596 sq ft BUNGALOW with NO REAR NEIGHBOURS backs onto a field and is nestled at 184-3033 Townline Road (Trillium Trail) in the Black Creek Adult Lifestyle Community in Stevensville. This spacious yet cozy home offers space for everyone – Enter through sliding doors into a lovely sunroom with floor-to-ceiling windows and access to the family room w/built-in shelves. Bright, OPEN CONCEPT living area boasts a bay window and vaulted ceilings, leading into the eat-in kitchen with abundant cabinetry PLUS convenient laundry access through saloon-style doors. Primary bedroom offers double closets, two more bedrooms (one with access to back mudroom, which would be great for an office or craft room!), and a large 5-pc bathroom. TWO SHEDS provide plenty of storage, double driveway with parking for 2 vehicles. UPDATES include Generator 2023, Furnace & AC 2023, most windows. Monthly fees are $941.22 per month and include land lease & taxes. Excellent COMMUNITY LIVING offers a fantastic club house w/both indoor & outdoor pools, sauna, shuffleboard, tennis courts & weekly activities such as yoga, exercise classes, water aerobics, line dancing, tai chi, bingo, poker, coffee hour & MORE! Quick highway access. CLICK ON MULTIMEDIA for virtual tour, floor plans & more. (id:60569)
3033 Townline Road Unit# 220
Stevensville, Ontario
220 ROSEWOOD LANE AWAITS…This well-maintained 2-bedRm, 2-bath, 1545 sq ft bungalow on a DOUBLE LOT at 220-3033 Townline Road (Rosewood Lane) is waiting for its next happy owner! Located in the Parkbridge Black Creek Adult Lifestyles Community, where residents enjoy fantastic amenities, including a clubhouse w/both indoor & outdoor pools, sauna, shuffleboard, tennis courts & a variety of weekly activities like yoga, line dancing, bingo & more. Start the day w/sunshine & coffee in the bright dinette, featuring wrap-around windows & beautiful display cabinet for your treasures. The large kitchen boasts upgraded cabinets w/2 Lazy Susans, pull-out drawers & wall pantry. The AVID CHEF will appreciate the upgraded countertops, deep sinks, gas stove, large fridge & NEW dishwasher (Oct 2024). NEW rigid core vinyl flooring (Dec 2023) adds durability throughout the kitchen, dinette & hallway. A large laundry room off the hallway includes a sink, storage, freezer & access to covered back porch. The XL living room features a gas fireplace and newer Berber carpet, connecting to a sunken SUNROOM w/hardwood floors & wall-to-wall windows w/BI storage + SLIDING DOORS to the screened-in deck—perfect for relaxing or entertaining friends & family. The primary bedRm includes a walk-in closet & 4-pc ensuite w/a quick-fill, WALK-IN SAFETY BATHTUB w/jets & shower hose, a corner shower, medicine cabinet & linen storage. The second bedRm has sizeable DOUBLE CLOSETS, while the second bath features a BI medicine cabinet & WALK-IN SHOWER w/seating. Additional storage is available in the foyer & hallway closets. The property includes parking pads for a golf cart & two vehicles under a carport w/semi-privacy wall, convenient garden shed w/hydro, second fridge & workbench w/tool storage. Roof (2013), Natural Gas On-Demand Hot Water Heater (Owned 2016), New Furnace/AC (Sept 2023). Monthly Fees $1,054.31($825.00 Land Lease + $229.31 Prop Tax). CLICK ON MULTIMEDIA for virtual tour, floor plans & more. (id:60569)
3033 Townline Road Unit# 130
Stevensville, Ontario
ONE LEVEL LIVING … This charming, fully finished, 3 bedroom, 2 bathroom, 1097 sq ft bungalow is nestled at 130-3033 Townline Road (Linden Ave) in the Black Creek Adult Lifestyle Community in Stevensville, just steps away from the Community Centre where residents enjoy fantastic amenities, including a clubhouse w/both indoor & outdoor pools, sauna, shuffleboard, tennis courts, Quonset Hut wood working shop for the hobbyist & a variety of weekly activities like yoga, line dancing, bingo, billiards, darts & more. Enter from the cozy front deck to the OPEN CONCEPT and spacious living area with vaulted ceiling, opening to the large eat-in kitchen featuring abundant cabinetry & counterspace. The laundry room is conveniently located off of the kitchen with a rear door to the XL COVERED deck and well-sized yard. Primary bedroom w/WALK-IN CLOSET, 4-pc ensuite, 2 more bedrooms, and another full bathroom complete the home. Private driveway with CAR PORT allows parking for 2 cars and leads to the OVERSIZED 16’ x 12.5’ insulated shed with hydro. Monthly fees are $1054.54 per month and include land lease & taxes. Some images are virtually staged. CLICK ON MULTIMEDIA for virtual tour, drone photos, floor plans & more. (id:60569)
124 Pike Creek Drive
Haldimand, Ontario
Welcome to High Valley Estates, where nature meets modern living in the heart of Cayuga. This stunning custom-built bungalow offers 3 spacious bedrooms and 2 full baths, including a luxurious primary en-suite designed for comfort and style. Situated on an oversized lot, this home provides ample yard space and greater distance from neighbouring propertiesensuring privacy and tranquility. The subdivision backs onto Pike Creek, offering direct access to the conservation area for peaceful nature walks while remaining shielded from the towns hustle and bustle. Outdoor enthusiasts will love the proximity to the Grand River, perfect for kayaking, fishing, and riverside relaxation. Plus, Lake Eries beautiful beaches are just a short 20-minute drive away. Families will appreciate the convenience of nearby elementary and high schools, and commuters will benefit from the easy 30-minute drive to Hamilton. This home is built with a 9-foot ceiling basement, offering in-law suite potential with space for up to two additional bedrooms, making it ideal for multi-generational living or rental income opportunities. Dont miss your chance to own a slice of serenity in High Valley Estateswhere nature, comfort, and convenience come together. (id:60569)
122 Pike Creek Drive
Haldimand, Ontario
Welcome to High Valley Estates, where nature meets modern living in the heart of Cayuga. This stunning custom-built bungalow offers 3 spacious bedrooms and 2 full baths, including a luxurious primary en-suite designed for comfort and style. Situated on an oversized lot, this home provides ample yard space and greater distance from neighbouring propertiesensuring privacy and tranquility. The subdivision backs onto Pike Creek, offering direct access to the conservation area for peaceful nature walks while remaining shielded from the towns hustle and bustle. Outdoor enthusiasts will love the proximity to the Grand River, perfect for kayaking, fishing, and riverside relaxation. Plus, Lake Eries beautiful beaches are just a short 20-minute drive away. Families will appreciate the convenience of nearby elementary and high schools, and commuters will benefit from the easy 30-minute drive to Hamilton. This home is built with a 9-foot ceiling basement, offering in-law suite potential with space for up to two additional bedrooms, making it ideal for multi-generational living or rental income opportunities. Dont miss your chance to own a slice of serenity in High Valley Estateswhere nature, comfort, and convenience come together. (id:60569)

