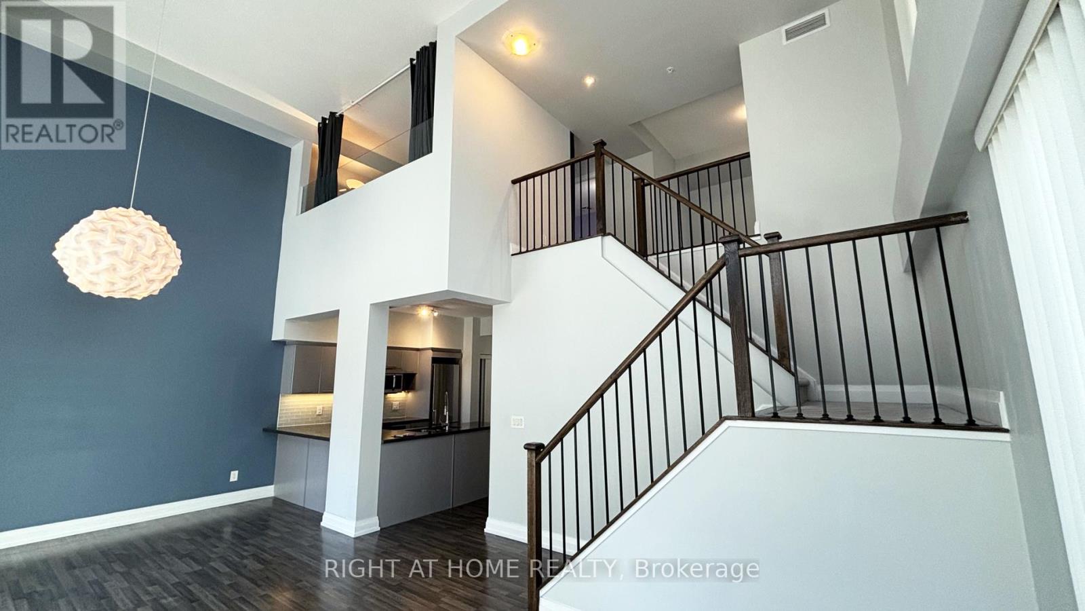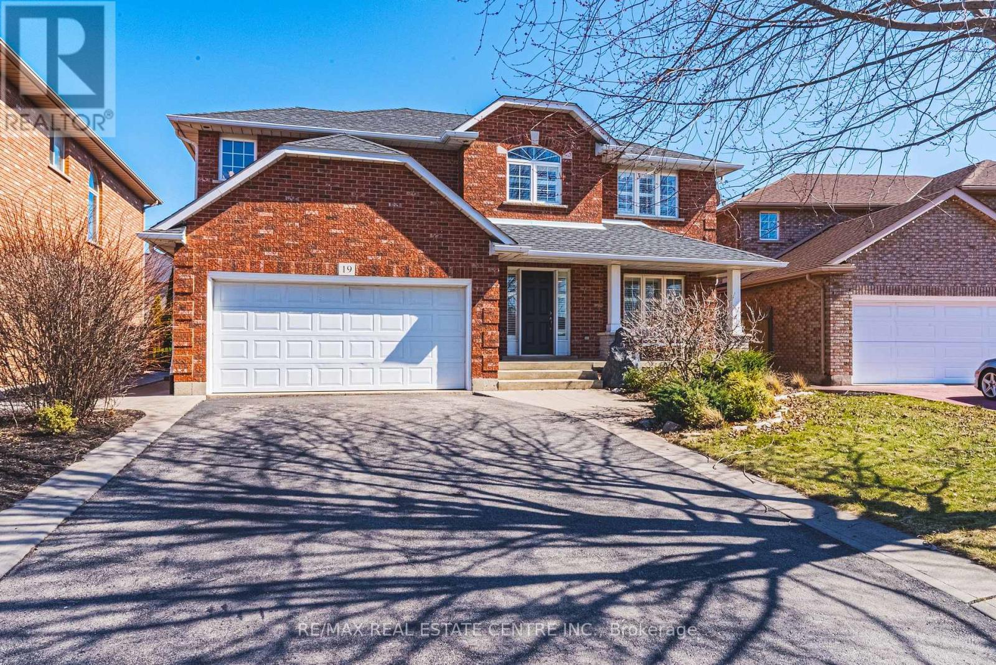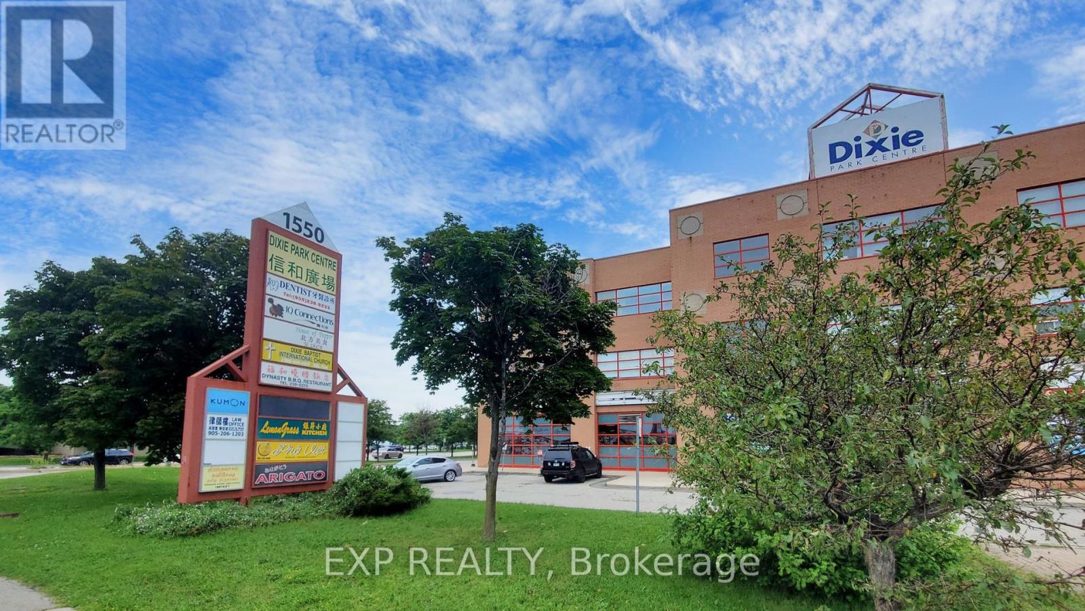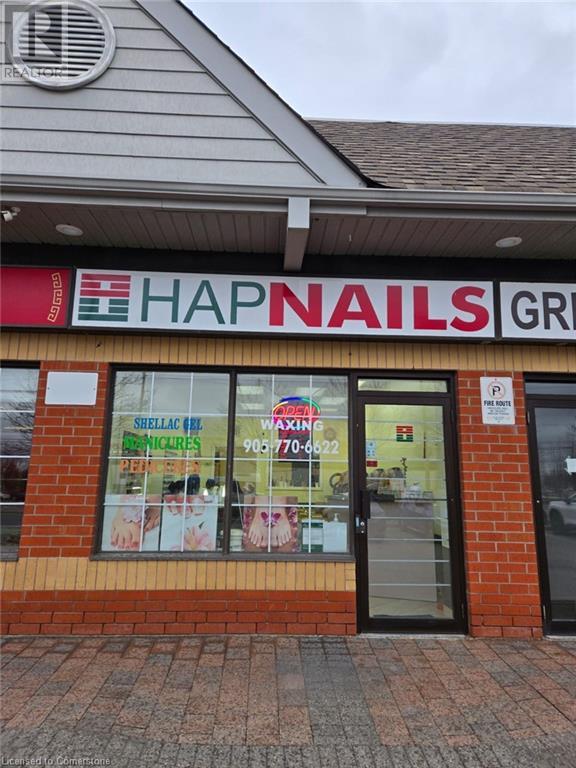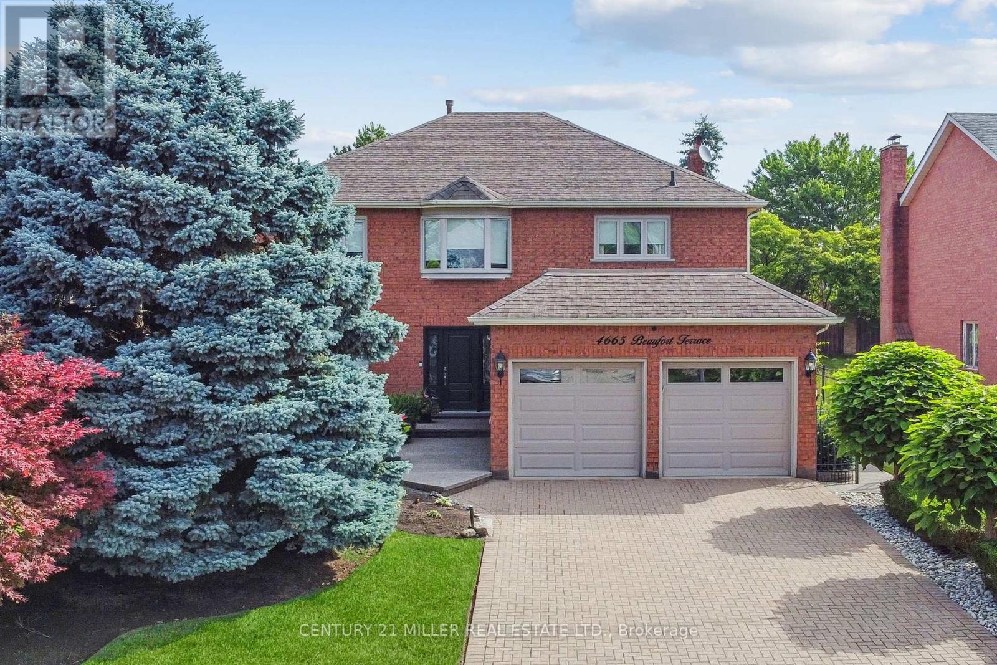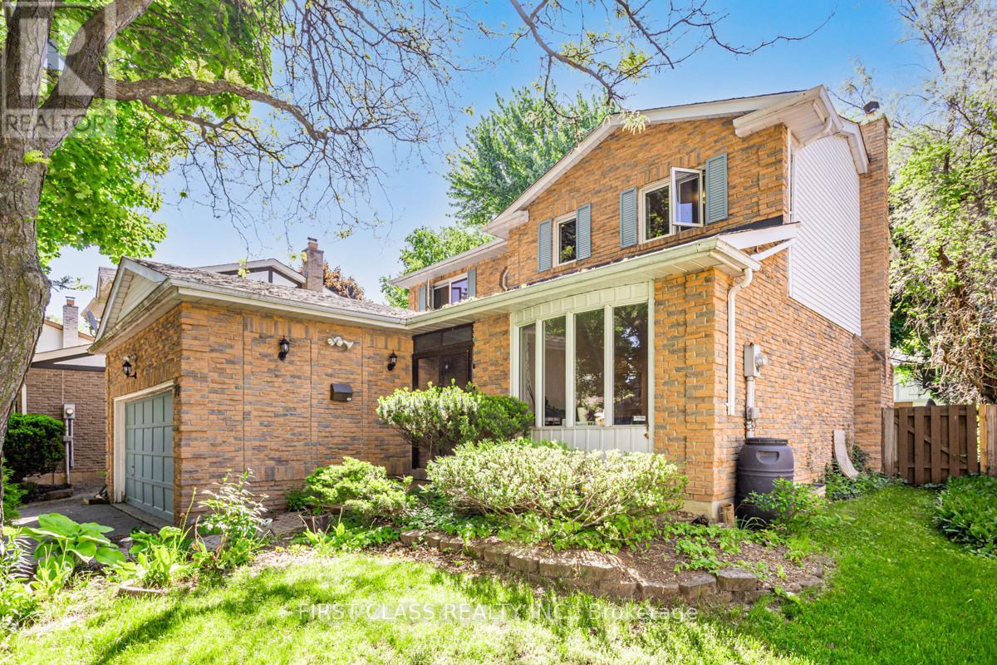W102 - 565 Wilson Avenue
Toronto, Ontario
A Stunning 2-storey TownLoft Corner Unit, Showcasing Soaring 18 Ft Ceiling and Magnificent Floor-to-Ceiling Windows. This 2 Bedrooms + Den With 2 Full Baths Unit, Spanning 1,320 SF Plus A Private 234 SF SE Facing Patio And A Direct Ground-Floor Private Entrance, Seamlessly Combining Townhouse Charm With The Convenience Of Condo Living. *Upgrades* Included: UV-blocking Privacy Film Installed On Upper-level Windows, Ensuring Privacy While Allowing Abundant Sunlight To Brighten The Space. Custom-crafted, Stylish Glass Panel Installed in Primary Bedroom To Ensure Safety For The Loft Overlook. *Prime Location*: Steps From Wilson Subway Station, With A Seamless 30-minute Commute To Downtown Toronto. Enjoy Quick Access To Yorkdale Shopping Centre, Downsview Park, York University, and Humber River Hospital. Boasting A Transit Score of 90, This Property Offers Effortless Commuting And A Vibrant, Convenient Lifestyle. Disclaimer: Please Note That Some of The Photos have been virtually staged and that the furnishings shown are for illustrative purposes only. (id:60569)
19 Liuna Court
Hamilton, Ontario
Nestled in a quiet private court, this stunning all-brick, four-bedroom home in Stoney Creek offers the perfect balance of peaceful surroundings and convenient access to amenities. With Lake Ontario just steps away and a beautiful park nearby, this property is ideal for families, or outdoor lovers. Inside, the home has been thoughtfully updated, with the main floor and basement fully renovated in the last nine years. The open-concept layout creates a bright, inviting atmosphere, perfect for both everyday living and entertaining. The modern kitchen features sleek countertops, updated appliances, and ample storage, while the adjoining dining and living areas provide a cozy space for gatherings. Upstairs, youll find four spacious bedrooms with plenty of natural light and closet space. The primary bedroom is a private retreat, while the additional bedrooms are versatile for children, guests, or a home office. The fully finished basement adds a large recreation room, kitchenette, and modern bathroom perfect for extended family, guests, or entertainment. The space is designed for comfort and functionality, with endless possibilities for use. Outside, the private backyard offers plenty of space for outdoor furniture, dining, and play areas. Its an ideal space for relaxing or hosting friends and family. Additional features include a double-car garage and ample parking space in the driveway, providing convenience for families with multiple vehicles. The location is perfect, with easy access to the QEW for commuting to Hamilton, Toronto, or Niagara. Nearby, youll find schools, shopping centres, restaurants, and recreational facilities. This beautiful home in a prime Stoney Creek location offers a rare opportunity to enjoy both modern comfort and a fantastic lifestyle. Dont miss out on making this incredible property your own! (id:60569)
9 - 5 Old Hamilton Road
Norfolk, Ontario
Welcome to Old Hamilton Road, this stunning end-unit luxury townhouse offers the perfect blend of elegance and convenience. Just a 5 minute walk to downtown Port Dover, enjoy easy access to shops, restaurants, beaches and scenic waterfront views. Inside you have high quality hardwood floors throughout, with an open concept design featuring vaulted ceilings, pot lighting and quartz countertops in the modern kitchen. Tons of natural light flooding the space. The home has a main floor primary bedroom with it's own private ensuite and a loft style bedroom upstairs with another private ensuite. Laundry on the main floor along with a powder room for guests. The fully finished basement includes a huge rec room, an extra bedroom for family or friends to stay, a full bathroom, a kitchenette and plenty of storage. Enjoy the relaxing summer nights on your private balcony and take in all that Port Dover has to offer. Luxury lifestyle and location, this home has it all! (id:60569)
220-222 - 1550 South Gateway Road
Mississauga, Ontario
Dare to compare this newly renovated units #220,221,222, premium corner unit offering the lowest price per square foot in the building! Boasting great exposure,this spacious 2900 sqft property features bright, large windows, open working space, a board room, multiple offices, and a staffroom/cantina. Ideal for a variety of uses including retail, medical/dental services, law, accounting, tax, mortgage, optical services, education/tutorial centers, beauty, spa, and wellness centers. Located in the bustling Dixie Park Mall with easy access to highways 401, 403, and 410, this business hub in Mississauga is always busy, featuring a ground floor food court, retail stores, and ample parking. Surrounded by high-tech business and bank buildings, it is strategically situated along the Mississauga Transitway stations including Dixie, Tomken, Tahoe, Etobicoke Creek, and more.218,219 units are also listed 1800SF if you are looking for bigger space, Total 4700SF (id:60569)
4206 - 56 Annie Craig Drive
Toronto, Ontario
This stunning 1-bedroom condo in the prestigious Lago development, located in The Queensway - Humber Bay, offers 552 sq. ft. of modern living space, plus a 95 sq. ft. balcony with unobstructed city views. Featuring sleek laminate flooring throughout, a contemporary kitchen with quartz countertops, stainless steel appliances, a stylish backsplash, and a pantry, this home exudes elegance and functionality. The spacious master bedroom includes a deep closet with built-in organizers for optimal storage. Ideally located, it's just minutes from the lakefront, boardwalk, shopping, parks, and TTC, offering ultimate convenience. The building boasts amazing amenities, including a pool, jacuzzi, sauna, party room, guest suites, visitor parking, concierge, and Wi-Fi in common areas. Enjoy seasonal car washes and first-class facilities in this remarkable urban retreat. Don't miss out on this perfect blend of luxury, location, and lifestyle in the sought-after Humber Bay area! (id:60569)
53 Culnan Avenue E
Toronto, Ontario
Stunning Modern Custom Built Home Full of Luxurious Finishes Throughout: Design Glass Railing, Skylight, 10 Ft/9 Ft. Flat Ceiling W/Tall Upgraded Doors*Energy Efficient Windows* Custom Kitchen Features an Oversized Island* Quartz Countertop/Back Splash* State of Art Built-In Appliances* All Bedrooms W Ensuite Baths/Heated Floor* Closets W B/I Shelves* Separate Entrance to a Finished Basement-Apartment w Kitchen/Bath Radiant Heated Floor* Very Convenient location: Islington/ Queensway* Top Schools, Shopping, Malls, Costco, Easy to Downtown by the Bloor st Subway line or Gardiner Exp Way@ Hwy/427* Close to Person Airport, Lake, Parks, Sherway Gdns Shopping Centre **EXTRAS** Separate Entrance to the Finished basement apartment with 2nd Kitchen and Full Washroom, Radiant Heated Floor* BBQ Gas Line (id:60569)
9688 Leslie Street Unit# #16
Richmond Hill, Ontario
Execellant Business opportunity available to own a nail salon business in the city of Richmond Hill. Just located in high-traffic area, surrounded by Top-notch residential neighbourhood , mixed Commercial & Industrial corridor. lots of foot traffic in the plaza. Loyal customer base, Professional staff, Strong reputable service, Trained and skilled technicians already in place, Multiple service offerings includes Manicure, Pedicures, Nail Enhancements, Nail Arts, Waxing and much more to add such as nails extension service for public demand. 2 separate rooms potentially use for Laser, Threading or Massage therapy. New Buyer has endless Potentials and expansion with marketing to add additional serviceses. new Buyer use his own expertise, make this business more profitable and take up to the next level with tremendous growth. (id:60569)
4665 Beaufort Terrace
Mississauga, Ontario
Tucked away in a prestigious enclave of executive homes, this 4-bedroom, 3-bathroom detached residence has been lovingly maintained and thoughtfully updated by its original owner. The main floor offers a spacious and functional plan. Step inside to a bright and inviting layout designed for both family living and entertaining. The formal living and dining are perfect for hosting gatherings while the separate family room provides a warm retreat for everyday relaxation. The modernized kitchen features custom cabinetry, built-in stainless-steel appliances, granite countertops, and a spacious breakfast area with large windows overlooking the picturesque backyard. Step out onto the expansive covered deck and take in the beautifully landscaped gardensfully irrigated for easy maintenance. The backyard oasis also includes a gazebo, perfect for outdoor dining, and a charming garden shed for additional storage. Completing the main level is a convenient powder room, a well-equipped laundry room with ample storage, and direct access to the oversized double-car garage. Upstairs, the primary suite features a spacious layout, large window and a private ensuite bathroom with a soaking tub and separate shower. Three additional generously sized bedrooms offer plenty of closet space and share a well-appointed main bathroom. Located in the highly sought-after Erin Mills community, this home offers easy access to top-rated schools, major highways, Erin Mills Town Centre, parks, walking trails, and Credit Valley Hospital. Whether you're commuting or enjoying the nearby amenities, this location is second to none. Dont miss this rare opportunity to own a beautifully maintained home in one of Mississaugas premier neighborhoods! (id:60569)
20 Hatfield Crescent
Toronto, Ontario
Discover the home of your dreams with this charming detached property, offering 3+2bedrooms in a quiet, family-friendly neighborhood in Etobicoke. The open-concept living space seamlessly flows into a bright and spacious kitchen and breakfast area, perfect for both everyday living and entertaining. The brand new in-law suite in the basement provides additional living space or extra income potential!! The large private yard features a gazebo, matured trees and a garden shed, creating your own personal oasis, ideal for family gatherings. As a bonus, the large garage includes a fully powered and insulated guest suite or 'man cave.' Additional upgrades include brand new insulation in attic, freshly painted, pot lights and hardwood flooring throughout. Conveniently located just seconds from major highways, including the 401, 427, and 27. Seconds away to major retailers like Costco and Walmart, schools (including French immersion), parks, and a wide range of other amenities, making it perfect for families and professionals alike. (id:60569)
Uph12 - 37 Galleria Parkway
Markham, Ontario
Welcome to Upper Penthouse Suite 12, a rare 3-bedroom suite offering over 1,200 square feet of well-designed living space on the top floor of this elegant, quiet building in the heart of Markham. For downsizers looking to let go of the stairs and upkeep of a house, or for a small family seeking room to grow in a well-connected neighbourhood, this suite offers the perfect balance. The moment you walk in, you'll notice the sense of openness, 10-foot ceilings with classic crown molding, and oversized windows that flood the living and dining areas with natural light. There's room here to host family dinners, celebrate milestones, or simply stretch out and enjoy your day-to-day. The kitchen is thoughtfully laid out in an L-shape, giving you generous cabinet space and full-sized stainless steel appliances. Whether its cooking for one or prepping a holiday meal, its a space that works with you. The primary bedroom is a true retreat peaceful, private, and complete with a walk-in closet and a beautifully finished ensuite bathroom with double sinks. Its the kind of space that makes your mornings feel calm and organized. Two additional bedrooms offer flexibility: one for guests or grandkids, and the other for a home office or reading room. Step out onto either of your two private balconies, one large enough to enjoy outdoor meals, the other perfect for a cozy chair and a view of the city skyline. These outdoor spaces are rare in condo living and offer that extra breath of fresh air you'll come to appreciate every day. This suite has been owner-occupied since day one and it shows, freshly painted, newly updated flooring, and meticulously maintained. It also comes with two side-by-side parking spots just steps from the elevator, and two lockers, so you'll never feel like you're short on space. Large, well-maintained penthouse units like this rarely come up especially with three bedrooms, two balconies, and over 1,200 square feet of living space, don't let it slip by! (id:60569)
74 Innisbrook Crescent
Markham, Ontario
Well Maintained & Renovated Family Home In The Desirable Willowbrook Neighbourhood Situated On A Premium Large Lot. Hardwood And Ceramic Floors, Family Room And Laundry All On Main Floor. FourSpacious Bedrooms And Two Bathrooms On 2nd Floor. Superbly Finished Basement With Built-In Desks&Wall Units, Bedroom And Bathroom. Close to Hwy , 407, 404 & Bayview Ave. A Short Walk To Sought AfterWillowbrook & Thornlea Schools, As Well As St Renee & St Roberts Catholic Schools (id:60569)
1806 - 11 Charlotte Street
Toronto, Ontario
Welcome to this executive corner suite located in the heart of Toronto's vibrant Fashion and Entertainment District, offering unparalleled blend of style, comfort, and convenience. Steps to best shopping, grocery, restaurants and entertainment. It's a paradise for walkers and bikers plus world class public transportation. Open-concept living and dining area with floor to ceiling windows flood the space with natural light, creating a warm and inviting atmosphere. The modern kitchen is equipped with gas cooktop, quartz countertop, and ample cabinet space. 2 spacious bedrooms feature large closets and floor-to-ceiling windows, providing a serene retreat after a long day in the city. Your private balcony is the beautiful spot for your morning coffee or evening wine time. Don't miss this opportunity to live in one of Toronto's most sought-after neighbourhoods. **EXTRAS** Balcony gas hook up for BBQ. Underground locker and parking with bicycle rack. 24-hours concierge service, GYM, rooftop patio and swimming pool, party room and meeting room. (id:60569)

