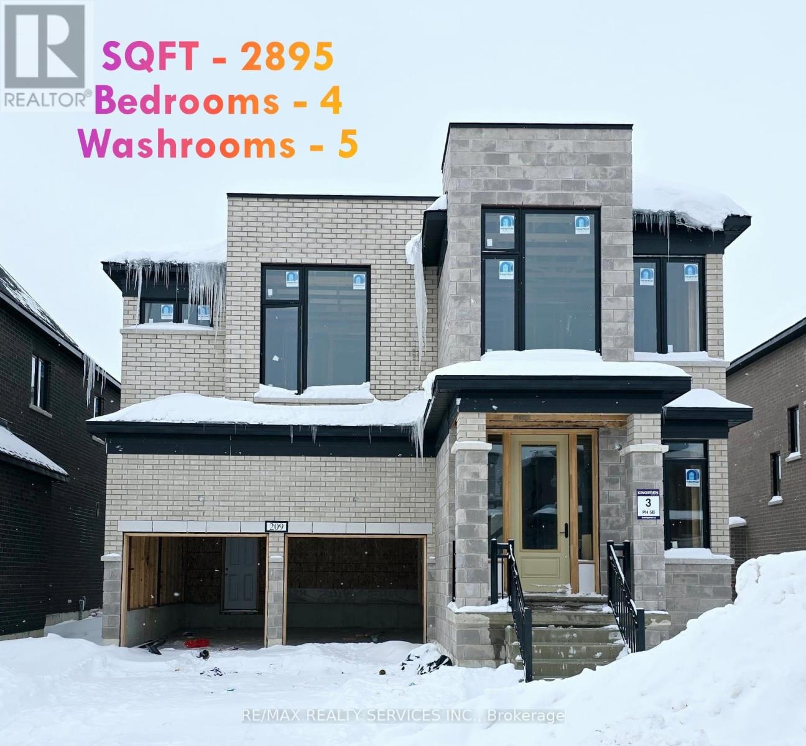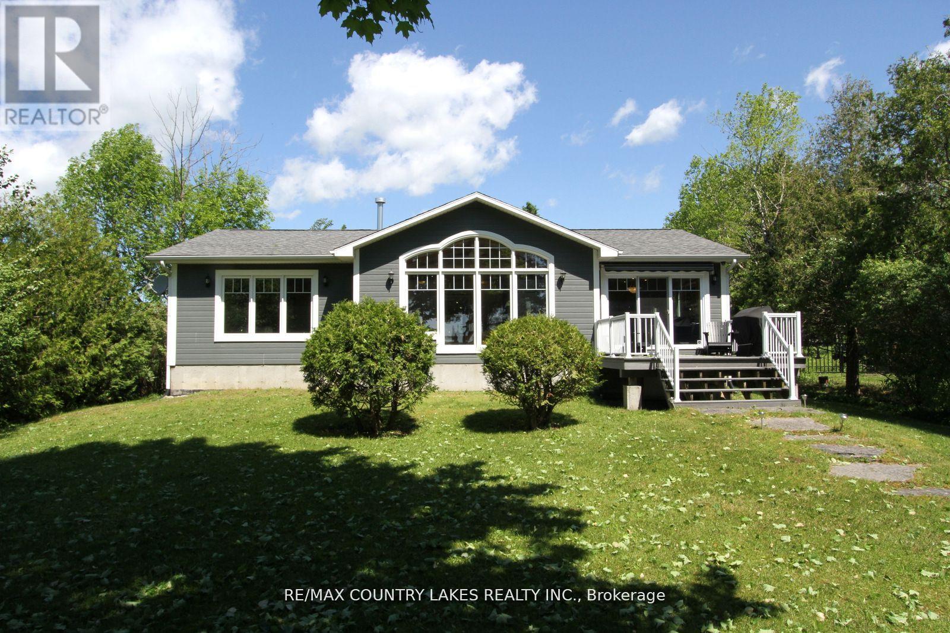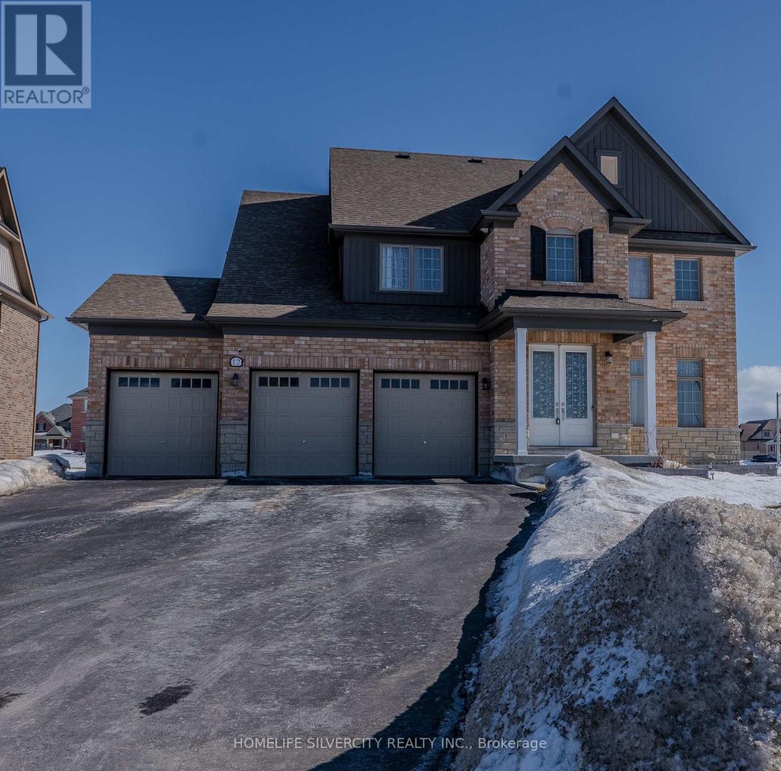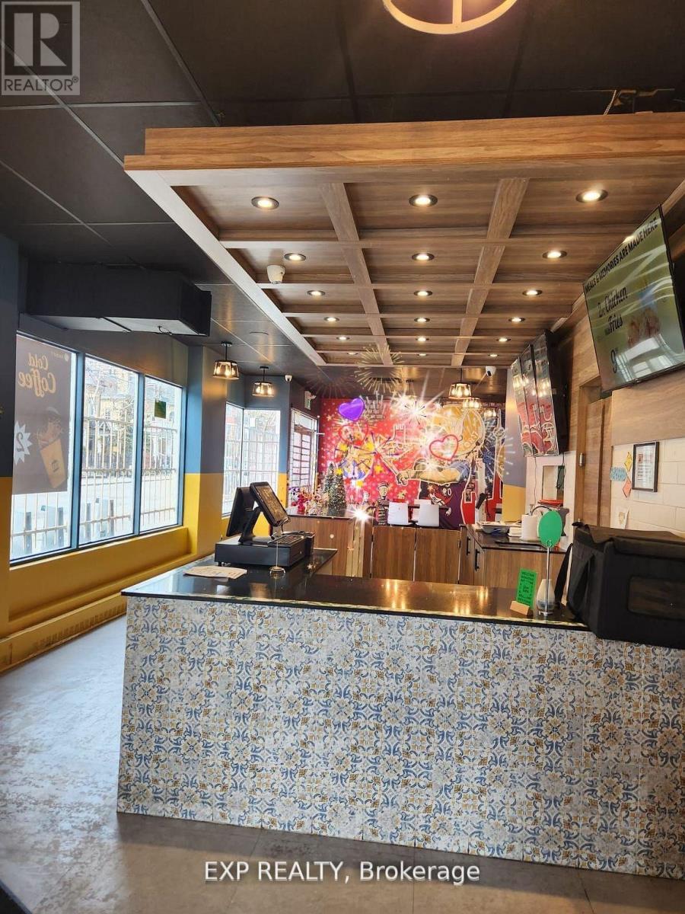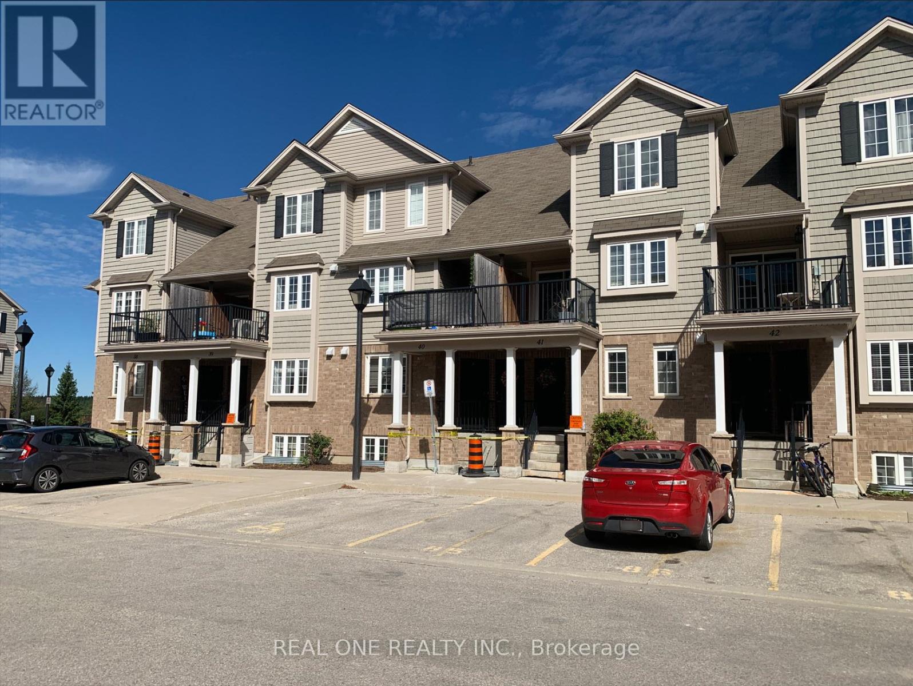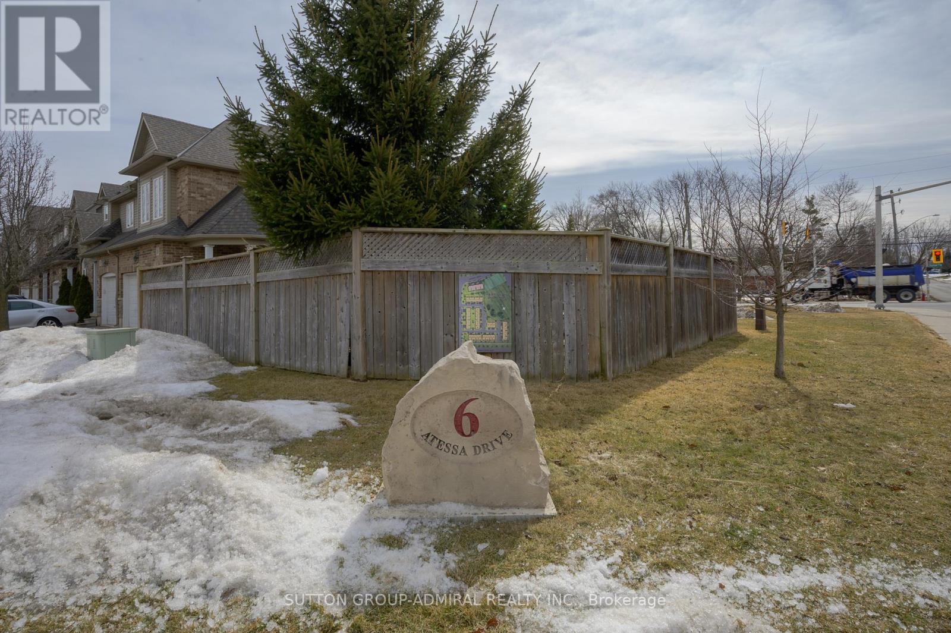209 Harwood Avenue
Woodstock, Ontario
Stunning Assignment Sale (Super Motivated Seller) - Luxurious 4-Bedroom Detached Home! Seize this amazing opportunity to own a gorgeous detached home with a double car garage in a sought-after community! Spanning 2,895 sq. ft. on a 42-ft wide lot, this home boasts a modern brick Elevation C that exudes elegance and curb appeal. Spacious & Functional Layout - A separate sitting room for guests and an expansive great room perfect for large gatherings. Premium Finishes - Engineered hardwood flooring on the main floor, high-quality ceramic tiles in the kitchen & breakfast area. Soaring Ceilings - 9-ft ceilings on both the main and second floors, adding a touch of grandeur. Chefs Dream Kitchen - Featuring luxurious quartz countertops, a central island, a double-compartment undermount stainless steel sink, and builder-provided appliances. 4 Spacious Bedrooms - Each bedroom comes with its own ensuite washroom, ensuring privacy and comfort. Upgraded Electrical - 200 Amp circuit breaker panel for enhanced capacity. This home is packed with high-end features and modern finishes, making it the perfect investment for families or buyers looking for luxury and convenience. (id:60569)
275 Mcguire Beach Road
Kawartha Lakes, Ontario
Custom built 3-bedroom Royal Home with 70ft of frontage on beautiful Canal Lake and the Trent Canal System. Open concept kitchen, dining rm and living room area c/w cathedral ceilings, floor to ceiling windows overlooking the water, propane fireplace, hardwood floors and walkout to rear deck with power awning. Primary bdrm with 3pc ensuite, hers & hers closets and great view of the water. Main floor laundry/mud rm off front entrance with access to crawl space. Wet boathouse with electric boat lift, concrete retaining wall and 60 ft of aluminum dock. Also attached to boat house is a 12x14 bunkie or storage shed. Well treed for privacy with no neighbors to the west plus cul de sac dead street with very little traffic to contend with. Includes Hitec Security monitoring system, security cameras front and back, water treatment system, propane forced air heating, AC, and Generac generator back up unit, dual sump pump system with battery backup, John Deere Riding Lawn mower and garden tools. Home being sold turn-key with all high-end furnishing including antiques. Yearly road fees of $175. (id:60569)
90 Hitchman Street
Brant, Ontario
A Beautiful one year new detached house, with premium lot. Double door entry and over 100 sqft of open to above area will welcome you to this house. No house on one side and at back. Walking trail on one side and at back of the house, walking trial goes right around a beautiful pond. You can enjoy the pond view while sitting in the great room. This house is filled with natural light, big windows in great room and dinning room, Main floor comes with smooth 10 feet celling, make the house more spacious. Main floor features beautiful kitchen with granite countertops, latest built-in high-end appliances, Built in gas stove. Kitchen also comes with raised breakfast bar and built in soap dispenser. Backsplash and under cabinet lighting makes this kitchen a chef's dream. Main floor features a powder room and a laundry room with washer and dryer and a tub. Second floor features master bedroom with 5 piece Ensuite. Second floor has four additional bedrooms. All bedrooms are great size. Two bedrooms has a shared bathroom and one more main bathroom. This house has total 5 bedrooms and 3 full bathrooms.200 Amp, water softener and central AC. Rough in central vacuum in the house and three piece rough in bathroom in basement are another features. 2 minutes from Hwy 403. walking distance from Brant sports center. This house is a pride to own. (id:60569)
12 Summer Breeze Drive
Quinte West, Ontario
This Gorgeous Almost Brand-New Beautiful 4+1 Bdrm, Brick Detached Corner home With a 3-Car Garage on a Premium Lot, No Sidewalk! Featuring Double Doors, Huge Backyard, and front yard Located Near Breathtaking Views Of Young's Cove Prince Edward Estates. 9'H Smooth Ceilings Throughout The Main Floor, Opening To A Grand Living Room With High Ceilings, Gas Fireplace, Spacious Primary Bedroom With Ensuite. Den/Office On Main Floor. Lots Of Big Windows.Perfectly located a short walk from the lake and just 10 minutes from Trenton and Highway 401. (id:60569)
308 - 4140 Foxwood Drive
Burlington, Ontario
Bright and spacious 2+den at a great price! Welcome to unit 308 at 4140 Foxwood Ave in Burlington's Tansley neighbourhood. This corner, upper-level stacked townhouse is fully move-in ready. Offering 934 square feet, a great layout, numerous upgrades in recent years (flooring, trim, lighting, kitchen refresh, freshly painted), one parking space with potential to rent a second. When you enter the unit, youll head to the upper level - no neighbours above. The open concept living space features vaulted ceilings, modern laminate flooring, and plenty of light coming from two sliding doors to the balcony, which also allows for great flexibility in furniture placement! A spacious dining room offers space for a full dining table, while the corner kitchen offers plenty of counter space and white cabinetry. The den completes the living space here, offering a little flex zone perfect for an office or workout corner. Down the hall, you'll find a spacious primary suite with a walk-in closet and a 3-piece bathroom, a second bedroom with a double closet, and a 4-piece bathroom. In the summertime, the large balcony facing a row of trees offers you some private space for enjoying a morning coffee or bbq-ing in the evening. Located just moments from Mainway, you'll find that you have great access to transit and the highway, while also enjoying the peace offered by this quiet residential neighbourhood and nearby Tansley Woods trails and amenities. (id:60569)
2201 - 175 Cumberland Street
Toronto, Ontario
Live At The Iconic Renaissance Plaza, One Of Toronto's Most Prestigious Residences In The Heart Of Yorkville. This Expansive 1700 Sq Ft Condo Offers A Rare Opportunity To Craft Your Dream Luxury Home From A Pristine Canvas. Enjoy Sun-Filled Open-Concept Living And Dining Spaces With Breathtaking Panoramic Views Of The City Skyline. The Master Suite Features A 4-Piece Ensuite Bath, Multiple Closets And Endless Possibilities. The Highly Coveted Residence Plaza Condos Delivers The Best Of City Living Offering Unparalleled Luxury And Privacy With State-Of-The Art Amenities Including 24-Hour Concierge, Indoor Pool, Sauna, Squash Courts, Sundeck, Exercise Room, Party Room, Valet Parking And More. Here Is Your Opportunity To Transform This Blank Canvas Into Your Personal Masterpiece And Embrace The Vibrant Yorkville Lifestyle, Surrounded By Fine Dining, Luxury Shopping And Cultural Landmarks. (id:60569)
1716 - 30 Greenfield Avenue
Toronto, Ontario
Spacious 1 Bedroom + Solarium Condo with 2 Bathrooms, Parking, Locker, and All Utilities Included in Prime Yonge & Sheppard Location! Discover this sun-flled condo offering a fexible, open-concept layout in the heart of the coveted Yonge & Sheppard neighbourhood. The generous solarium is perfect as an ofce, den, or second bedroom, adaptable to suit your needs. Natural light pours through large windows, illuminating a brand-new kitchen designed with a stylish granite countertop, double sink, sleek stainless-steel appliances, and an eye-catching backsplash. Ample cabinetry, a large pantry, and numerous upgrades add both style and function throughout details too numerous to list! Enjoy all the perks of this impeccably maintained Tridel building, with a range of high-end amenities. Step outside to fnd yourself minutes from parks, shopping, dining, and countless other conveniences that make this area so sought-after. Don't miss your chance to own this extraordinary unit in one of the city's most desirable neighbourhoods! (id:60569)
268 Dundas Street E
Toronto, Ontario
Location ,location , location, Turnkey restaurant for sale In Toronto, Fully Equipped Kitchen, Recently renovated, Etc, . The Capacity Of 35 Persons with LLBO Low Rent Of approx. 6100 Includes T.M.I. High Walk-In Traffic Can Be Converted Into Any Cuisine. Walkable to Ryerson university Campus Toronto. Patio can be added (id:60569)
67 Cadwell Lane
Hamilton, Ontario
Located at the end of a quiet street, this upgraded 1-year new End Unit townhome offers rare privacy and minimal drive-by traffic — an ideal setting for peaceful living. Built with a concrete block party wall for enhanced soundproofing and safety, this 3 bedroom, 2.5 bath fully finished basement is loaded with over $70,000 in upgrades. Enjoy light-toned wood-look vinyl plank flooring throughout, an elegant oak staircase, pot lights, upgraded one-panel shaker doors, premium bathroom fixtures, and more. The open-concept main floor is filled with natural light from oversized windows with transoms and offers a bright family room with a cozy gas fireplace, a sunlit dinette with patio access, and a gourmet kitchen designed to impress. The kitchen boasts quartz countertops, an undermount sink, subway tile backsplash, stainless steel appliances, extended-height cabinetry with valance lighting, pots and pans drawers, a generous glass-door pantry, and an island with seating. Upstairs, the private primary suite offers a serene retreat with a spa-like ensuite featuring a glass shower and a large walk-in closet. A few steps up, you’ll find two additional bedrooms, including one with its own walk-in closet, as well as a full main bath, linen closet, and a laundry closet for added convenience. The thoughtful split-level design provides extra privacy for the primary suite, creating the feel of a personal sanctuary. The professionally finished basement offers added living space with the same high-end flooring throughout. A standout feature is the expansive storage area—perfect for keeping your belongings organized and out of sight. Situated in a highly desirable West Mountain neighbourhood, this home is close to top-rated schools, parks, the Bruce Trail, Highway 403 and LINC access, and Ancaster Meadowlands shopping and dining. This home is the perfect blend of comfort, style, and location. This home is the perfect blend of comfort, style, and location! (id:60569)
40a - 15 Carere Crescent
Guelph, Ontario
Bright clean and sun-filled townhouse is located in the desirable North End Guelph.It features 2 Bedrooms, 1.5 Bathroom, 1 Parking spot.The open concept kitchen has a dining area, the spacious living room has a walk out to nice size backyard, providing private oasis for guests and everyday use, the unit boasts 1303 square feet of living space, and situated in quiet neighborhood, just minutes away from Guelph Lake Conservation area, parks, trails and transit. (id:60569)
102 - 253 Lester Street
Waterloo, Ontario
An Exceptional Investment Opportunity Awaits! This Fully Furnished Property, Just Minutes From The University Of Waterloo And Wilfrid Laurier University, Features 5 Spacious Bedrooms And 2 Full Bathrooms, With A Large Common Area Including L Shaped Kitchen And Spacious Bright Living Room. Recently Painted Throughout (2024), The Property Is Fully Rented! This Is A Fantastic Chance For Investors To Secure A Prime Rental Location. (id:60569)
28 - 6 Atessa Drive
Hamilton, Ontario
MOST DESIRED, ABSOLUTELY STUNNING TWO-STORY END UNIT, DOUBLE CAR GARAGE, 3+1 BEDROOM + 3.5 BATHROOMS, FULLY FINISHED BASEMENT TOWNHOUSE PRIMELY LOCATED ON HAMILTON MOUNTAIN. ALL VARIETIES OF LIVING AMENITIES AT YOUR FOOTSTEPS. WELCOME TO 6 ATESSA DRIVE, YOUR NEXT SWEET HOME, FEATURING LOTS OF NATURAL BRIGHT LIGHT, HARDWOOD FLOORING, LIVING AREA, OPEN CONCEPT TO MODERN KITCHEN OVERLOOKING LANDSCAPED + PAVED PATIO FOR EXTRA FAMILY FUN TIME, OAK STAIRCASE LEADING TO UPPER-LEVEL SPACIOUSE BEDROOMS INCLUDING MASTER BEDROOM W/ENSUITE, LARGE UNOBSTRUCTED WINDOW FOR NATURE VIEW. ALL STAINLESS STEEL APPLIANCES, REMOTE GARAGE DOOR, DIGITAL MAIN ENTRANCE, FAMILY FRIENDLY LIVING AND VIBRANT COMMUNITY, TOP RATED SCHOOLS FOR YOU TO CHOOSE FROM, BUS LINE AT YOUR DOOR, CLOSE PROXIMITY TO MAJOR HIGHWAYS (LINCOLN M. ALEXQANDER PARKWAY, RED HILL PARKWAY) RESTUARANTS, SHOPPING CENTERS, PARKS AND TRAILS FOR YOUR CONVINIENCE. (id:60569)

