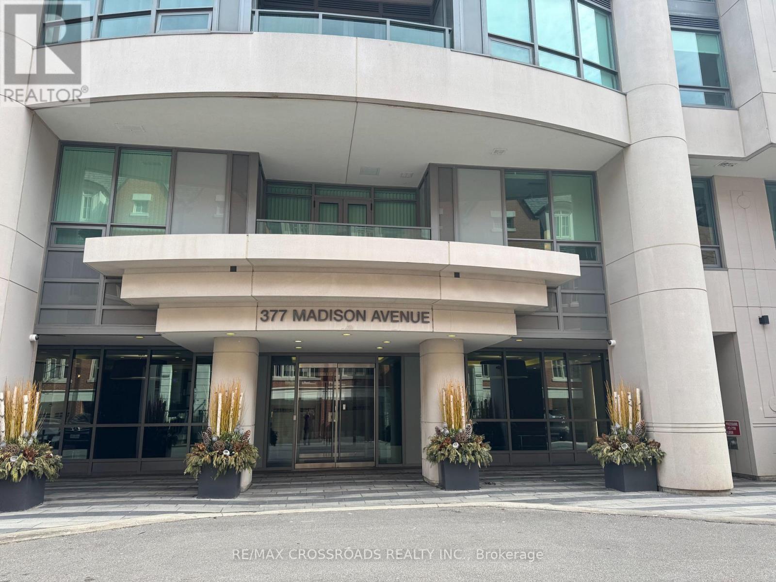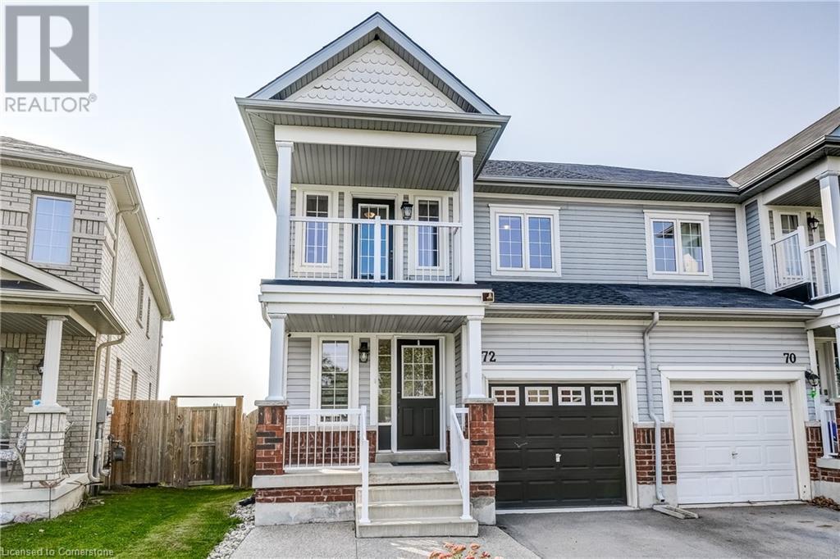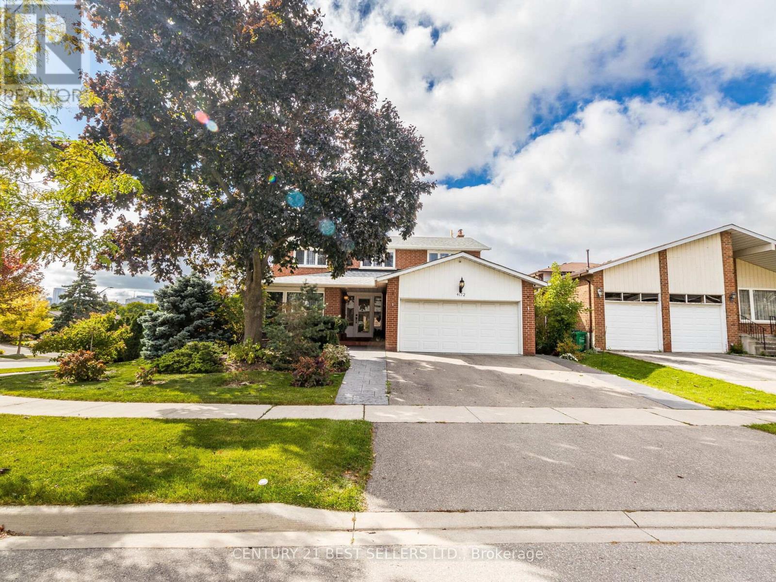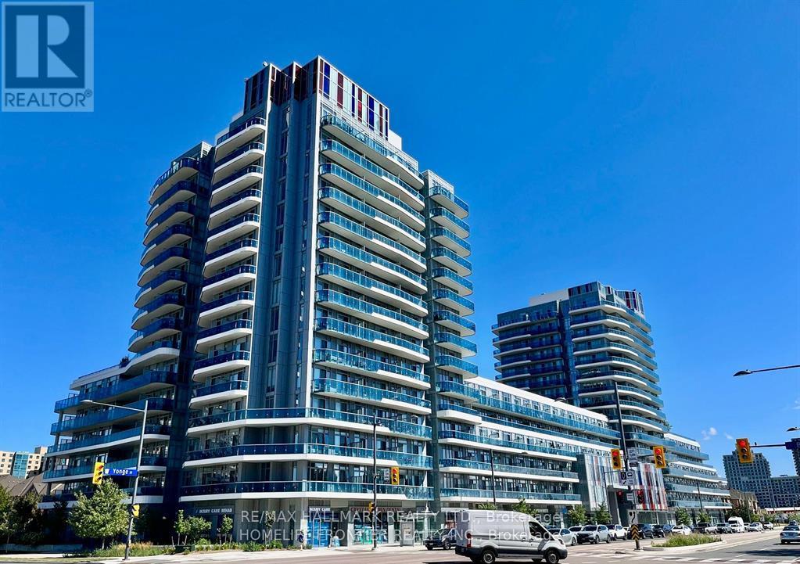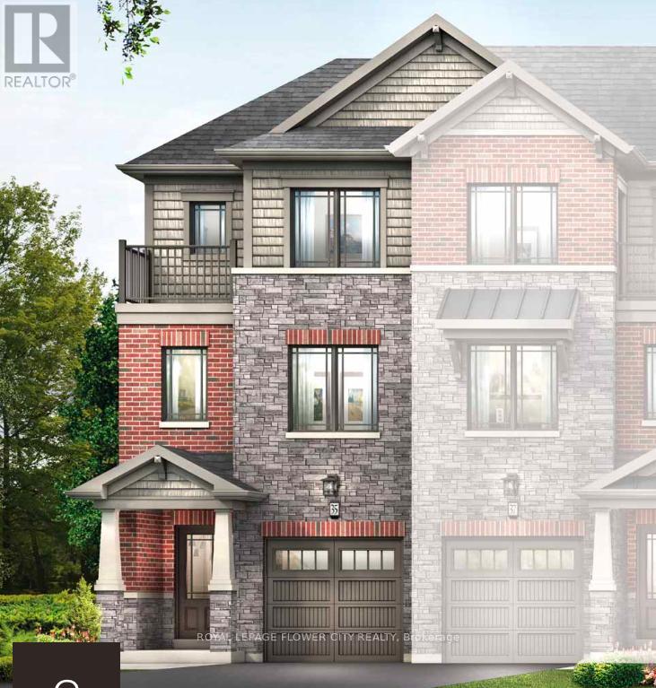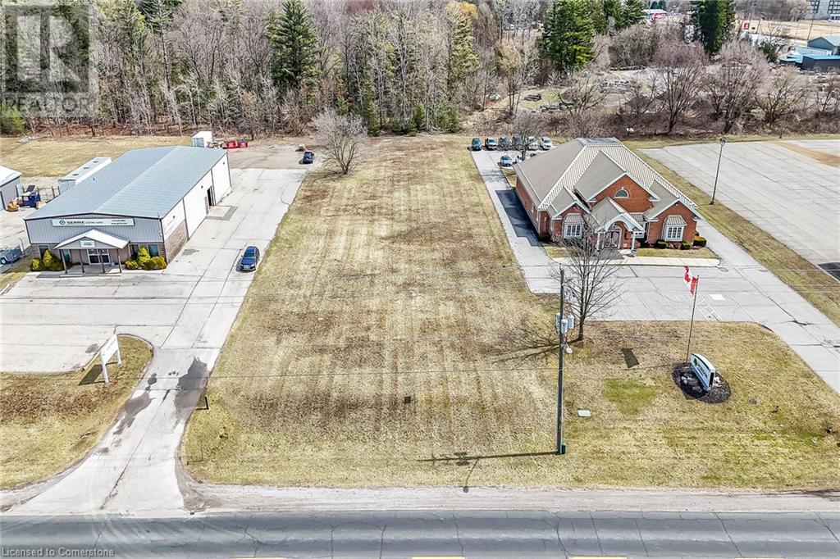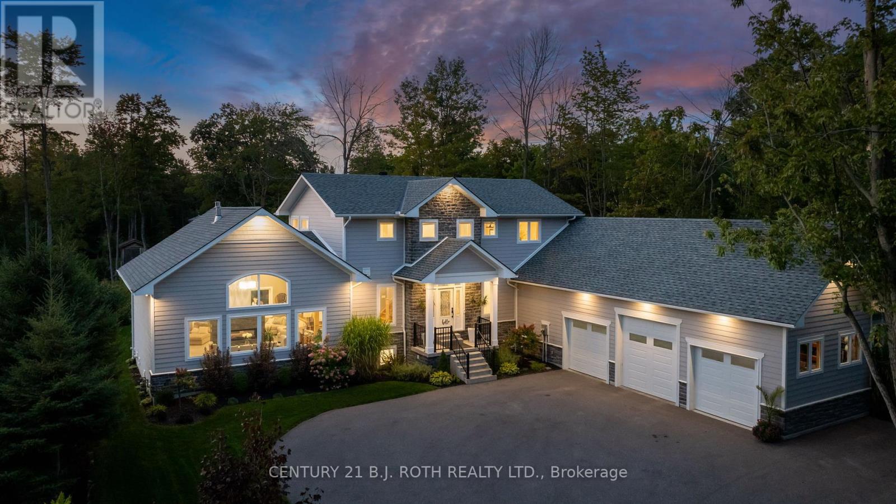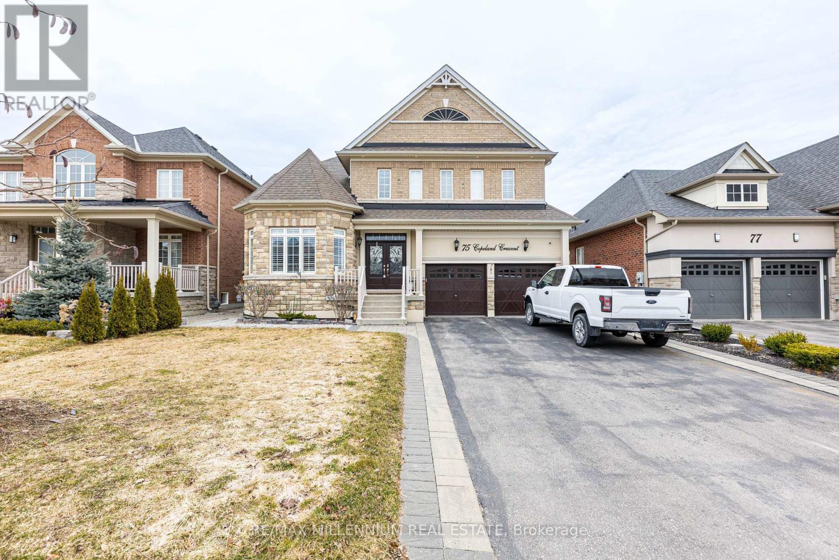510 - 377 Madison Avenue
Toronto, Ontario
Welcome To This Contemporary Art Deco Of South Hill On Madison Located At The Foot Of Casa Loma, Where Forest Hill Meets The Annex. Luxury Living At South Hill Condos At Casa Loma. Meticulously Maintained, Newly Boutique Condo W/Just 7 Storeys. Spacious Unit W/Well-Proportioned Sizeable Rooms, Modern Kitchen, Integrated Appliances & Updated Baths. Primary Bed W/Full Ensuite. Huge Closets. 24/7 Concierge, Gym, Visitor Parking, Bike Racks. Walk To Dupont TTC, Food Green Space. An Impeccable Place To Call Home, Everything You Need Is Within Walking Distance Making This A True Urban Haven! Teps From The Dupont Station And Mins To Yorkville & Downtown. Two Bedroom With Two Full Bath. Unit Has High Smooth Ceiling And Wood Floors, Great Functional Layout, Open Concept Kitchen With Upgraded Countertop And Backsplash. (id:60569)
72 Keith Crescent
Niagara-On-The-Lake, Ontario
Welcome to 72 Keith Crescent – A Charming Semi-Detached Home in Niagara-on-the-Lake! This beautifully updated 2-story semi-detached home is located in a quiet neighborhood, offering a perfect blend of modern comfort and convenience. You'll find new flooring and carpeting, a new quartz countertop, and stylish backsplash in the kitchen, which flows into the open-concept dining area. From here, step onto the rear balcony, ideal for outdoor dining or a peaceful morning coffee. The cozy living room features a gas fireplace. Upstairs, you'll find 3 spacious bedrooms, including a large primary bedroom with an ensuite bath and a walk-in closet. A second balcony off the second bedroom provides another quiet outdoor space to enjoy. The fully finished lower level boasts a separate entrance walkout, offering potential for an in-law suite or extra living space. With a full bathroom and shower, a new washer and dryer, and many recent updates, including new roof shingles in 2023, this home is move-in ready. Additional highlights include a state-of-the-art security system with two exterior cameras. The location is unbeatable – close to the Royal Niagara Golf Course, the Outlet Collection of Niagara, and moments away from wine country. A short commute to Niagara College and Brock University makes this a perfect spot for students and faculty. Plus, you're just quick drive to Niagara Falls & the US/Canada Border. (id:60569)
37 Fagan Drive
Halton Hills, Ontario
Discover a One-of-a-Kind Home w/Legal In-Law Suite on 2nd floor on a 70' x 110' ravine lot! With a 2000 sq ft addition and custom renovations throughout this home offers 5 beds, 7 baths and much more! Enjoy luxury living in this meticulously designed home, perfect for a large or multi-generational family. Offering ultra high-end finishes. Approximately 4500 sq ft of finished living space + 300 sq ft storage loft and 600 sq ft crawl space for extra storage. Approximately 1200 sq ft 2nd-floor Legal in-law suite features; breathtaking backyard views from a 209 sq ft covered balcony overlooking ravine, Gourmet Kitchen with Stainless Steel appliances, vaulted ceilings, fireplace, primary bedroom with 5 pc ensuite bath, office and 2 pc powder room. Main floor features; kitchen with granite counters, large island and fireplace, wet bar, 2 bathrooms, sauna, 2 walkouts to backyard with composite decking and more! $50 k Steel circular staircase from 2nd floor balcony, concrete walkways. Fully finished basement with 3 pc bath, bedroom and wet bar. Insulated double garage with access to hot water, crawl space and 3 entrances. Generac Generator with auto start-up installed keeps you safe and warm during power interruptions. This is your cottage in the city on a pool-sized lot! Pre-wired for pool and hot tub and electric car charging. Experience this Immaculate home in a highly desirable mature neighbourhood on a premium ravine lot! (id:60569)
4172 Rayfield Court
Mississauga, Ontario
Discover this rarely offered 4+2 bedroom and 5 bath with over 4,000sqft of living space. Home is nestled on a tranquil court. Natural light floods the space thanks to a stunning skylight, creating a warm and inviting atmosphere. The updated kitchen features elegant granite countertops, pot lights & crown Moulding. Set on a desirable corner lot, this property boasts an oasis garden, providing a serene outdoor retreat. Neighbors on only one side, enhancing your privacy. The fully finished basement is a standout feature, offering two separate units: an in-law suite with its own entrance, and a second space for personal use, can easily be converted to 2 apartment units! Low maintence concrete patio, concrete at sides of the home and sprinkler system! Conveniently located within walking distance to a French Immersion Catholic School and nearby parks, this home is ideal for families looking for a perfect blend of comfort and community. Don't miss the opportunity to make this charming property your own! (id:60569)
224 - 9471 Yonge Street
Richmond Hill, Ontario
Welcome to the Prestigious Xpression Condos! This bright and spacious 1+1 unit features 2 full bathrooms and a versatile den with a door and closetperfect as a second bedroom or home office. Enjoy 9-ft ceilings, a modern kitchen with stainless steel appliances, ceramic backsplash, quartz countertops, and sleek laminate flooring throughout. Steps to shops, restaurants, and transit. Incredible amenities include a 24/7 concierge, gym, indoor pool, outdoor terrace with BBQs, party room, guest suites, and more. (id:60569)
Lot 5 Greig Street E
Brant, Ontario
End Unit Freehold Townhouse on Assignment Sale Welcome to this stunning end-unit freehold townhouse in the sought-after Wyndfield community of Brantford. Offering over 1,580 sq. ft. of luxury living space, this 3-bedroom, 2.5-bath home is thoughtfully designed with premium upgrades throughout. Enjoy modern open-concept living, stylish finishes, and a third-level balcony a perfect retreat for morning coffee or evening relaxation. Nestled in Wyndfield, this vibrant master-planned community is built for families, featuring tree-lined streets, on-site schools, parks, scenic trails, creeks, and more. Experience the best of both worlds nature and city living with easy access to the Brant Conservation Area, over 20 recreational centers, shopping, dining, and entertainment. Plus, you're just 20 minutes from Hamilton, making commuting a breeze. Don't miss this incredible assignment sale opportunity secure your dream home today! (id:60569)
33 Park Road
Simcoe, Ontario
Ideally located, rarely offered 100’ x 350’ serviced lot located in Simcoe’s most prestigious Business park on sought after Park Road. Tremendous Opportunity to design & custom build your own building to meet your expanding business’ needs. High traffic location with great street exposure to take your business to the next level. Zoning allows for many permitted uses including MG, industrial, & commercial. Extra deep lot provides ample parking & planning ease. Extensive planning applications have been completed & Seller is willing to provide the Buyer with environmental report, site plan application submission fee, environmental impact study, tropical site plan, & recent appraisal (2025). Everything has been completed to allow for you to provide your design & application. Simcoe is a rapidly expanding town from a residential, commercial, & industrial aspect. Easy commute to Brantford, 403, 401, & GTA. Ideal investment & location for multiple business avenues! (id:60569)
28 Pansy Drive
Tiny, Ontario
This nearly 4000 Sq. ft, newly built custom luxury home is just steps away from the pristine waters of Georgian Bay. This home features an open concept layout with tons of natural light, extensive upgrades with fine attention to detail. Enjoy your morning coffee with the soothing sound of the waves, or entertain family and friends in the indoor/outdoor open concept living space. Boasting premium finishes and materials throughout; Hardie Board Fiber Cement siding with stone skirting, engineered hardwood flooring, porcelain tile, quartz counters, heated flooring, oversized entries and upgraded trim. Entertainers will love the open concept kitchen with quality Kitchen Aid appliance package, walkout to composite deck, oversized island and abundance of cupboard space. Absolutely stunning great room is the perfect place to spend time amongst family and friends, featuring a soaring 18 vaulted ceiling, plenty of natural light, dual sided Napoleon gas fireplace and walkout to concrete patio with hot tub. The flowing main level is complete with 9' ceilings, a separate home office, laundry room with inside entry and powder room. Relax and recharge in the primary suite, with water views from the private balcony and a gorgeous 6 pc ensuite with double steam shower. An additional 3 bedrooms upstairs is perfect for the growing family or guests. The possibilities are endless on the lower level with above grade windows, separate entrance, hidden kids room, modern 3pc bath with steam shower and additional storage areas. Outdoors there is something for everyone - hot tub, multiple decks and patios, firepit and a custom shed. Oversized, 50x24 triple garage is fully heated and insulated, with 13' ceilings, high lifts, separate 100A panel and 4th drive bay door for all the toys. Extensive SMART home systems and security integrations, built in audiophile grade AV equipment, there are simply too many extras to list! A definite must see!! Video tour available! (id:60569)
557 Aintree Drive
Whitchurch-Stouffville, Ontario
Stunning 4,727 sq ft totally re-built custom home by Vissa Homes with quality upgrades and workmanship! Over 7,000 sq ft finished living space. Nestled on 3/4 acre manicured grounds in Cam Fella Estates, walking distance to Main Street Stouffville, Shops, Restaurants & Go Stations. Features 16 ft high foyer, unique hidden private office with built-in desk / shelves, formal dining room, open concept family room overlooking the kitchen with Caesar stone center island & high end appliances, breakfast area with skylights and open servery bar corner with full size wine fridge. The upper level offers 4 bedrooms all with private ensuite baths with heated floors, open concept loft area and convenient laundry room. . The primary bdrm features walk-out to private balcony overlooking the super amazing back yard. The professionally finished lower level is the perfect hub for your family gatherings w/games area, sound proof home theatre, recreation area with wet bar, climate controlled wine room and even your very own professional private gym. Outstanding resort style backyard. Landscaped to perfection w/salt water inground pool with waterfall, hot tub, cabana with washroom and kitchenette, lounge area, fire pit, super amazing sports court, covered BBQ area and so much more. Custom built with detail and attention to satisfy every member of the family. ~ Built with pride ~ This home is ready for your indoor and outdoor entertainment! (id:60569)
75 Copeland Crescent
Innisfil, Ontario
Luxurious 4+1 Bedrooms, 4.5 Baths & W/Finished Basement Detached House In The QuaintVillage Of Cookstown, Mins To 400. Hardwood Flooring T-Out, Separate Living RmW/Raised Ceilings. Gracious Dining & Family Rms W/Wainscoting, Pot Lights & CofferedCeilings. Family Size Kitchen W/Central Island, Chef Corner, S/S Appliances &Breakfast Area. Designer European Lighting, Paint & Decor. Oversized Deck,Interlocked Front, Back Yards, Above Ground Pool& Much More. (id:60569)
1005 - 75 The Donway W
Toronto, Ontario
Welcome to LivLofts, where modern style meets convenience! This beautifully designed studio features a smart layout that maximizes space and offers serene east-facing views. Complete with parking and a locker, this unit is the perfect blend of practicality and urban luxury. Nestled beside the Shops at Don Mills, LivLofts delivers a chic lifestyle with its stylish common areas and a stunning rooftop terrace. Step outside to enjoy a vibrant neighbourhood filled with cafes,restaurants, and shopping. Parks and green spaces are nearby for outdoor enthusiasts, and transit connections make city access a breeze.Experience the best of urban living in a building with character and charm. Whether you're starting fresh or looking for a compact city retreat, this studio is more than just a home it's a lifestyle. Don't miss this opportunity to own a slice of vibrant Don Mills living! (id:60569)
1006 - 40 Bay Mills Boulevard
Toronto, Ontario
Pride of ownership is evident throughout this beautifully renovated suite, set in a well-managed building with a healthy reserve fund and recently updated common areas. Enjoy breathtaking, unobstructed views from the large balcony, perfect for relaxing. The updated kitchen features all necessary appliances, ample storage, and a functional design that caters to everyday living. The spacious living and dining areas provide plenty of room for gatherings, while the primary bedroom offers comfort and tranquility with a large closet and wall to wall window. Elegant details include hall light fixtures with intricate Mother of Pearl inlays that greet you at the entrance, and a matching bathroom mirror that adds a touch of luxury. (id:60569)

