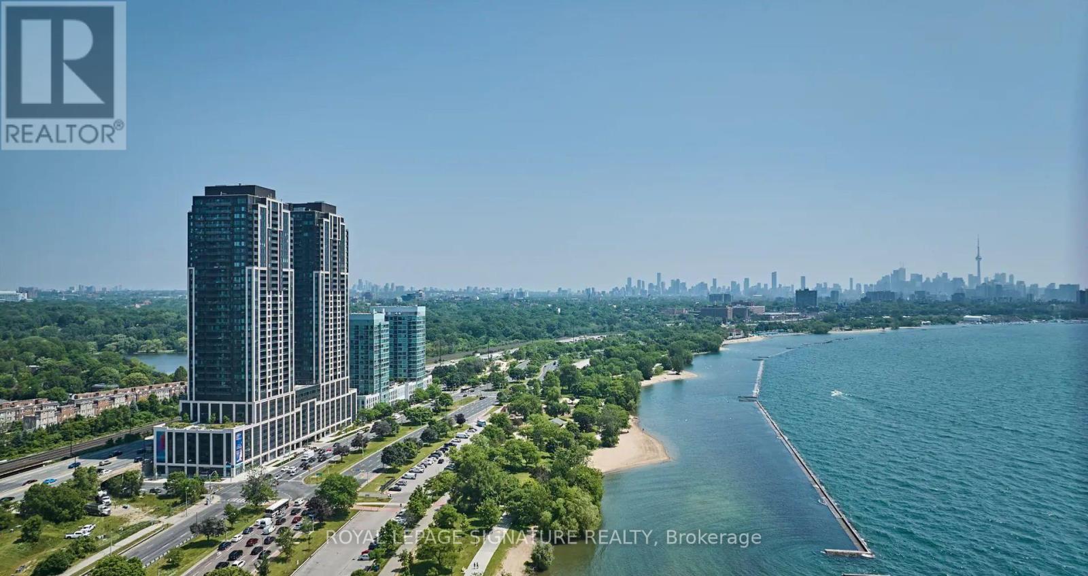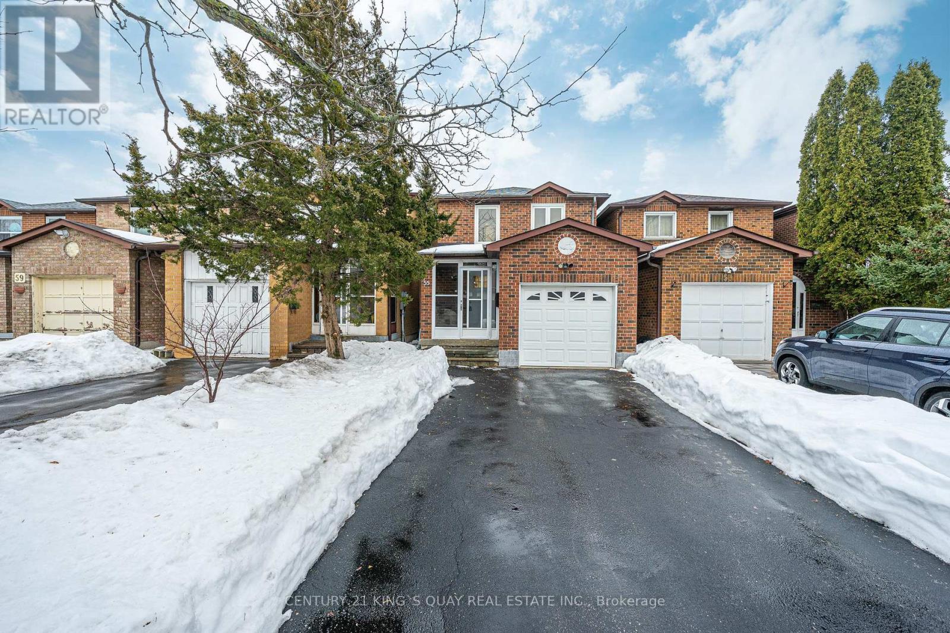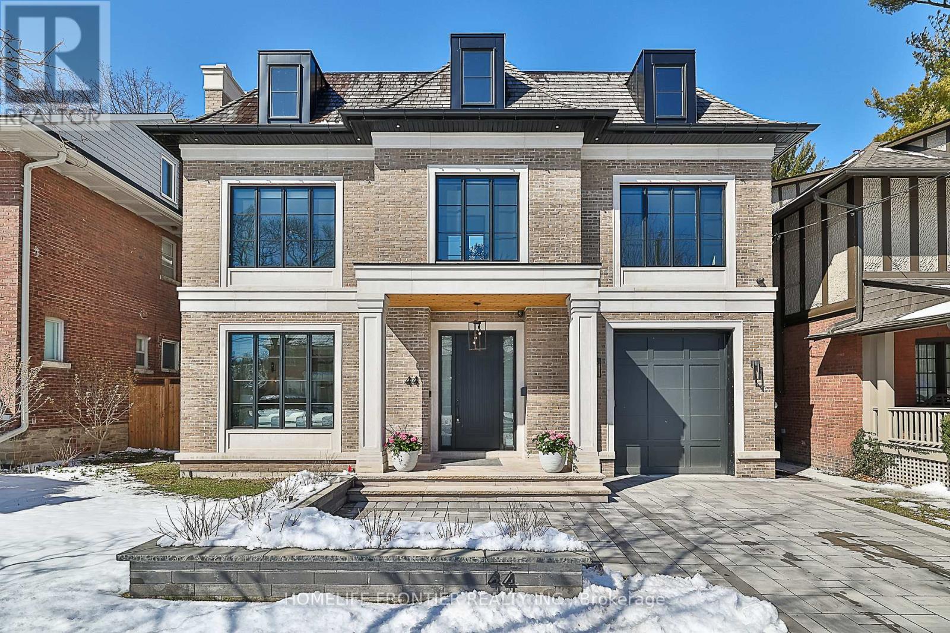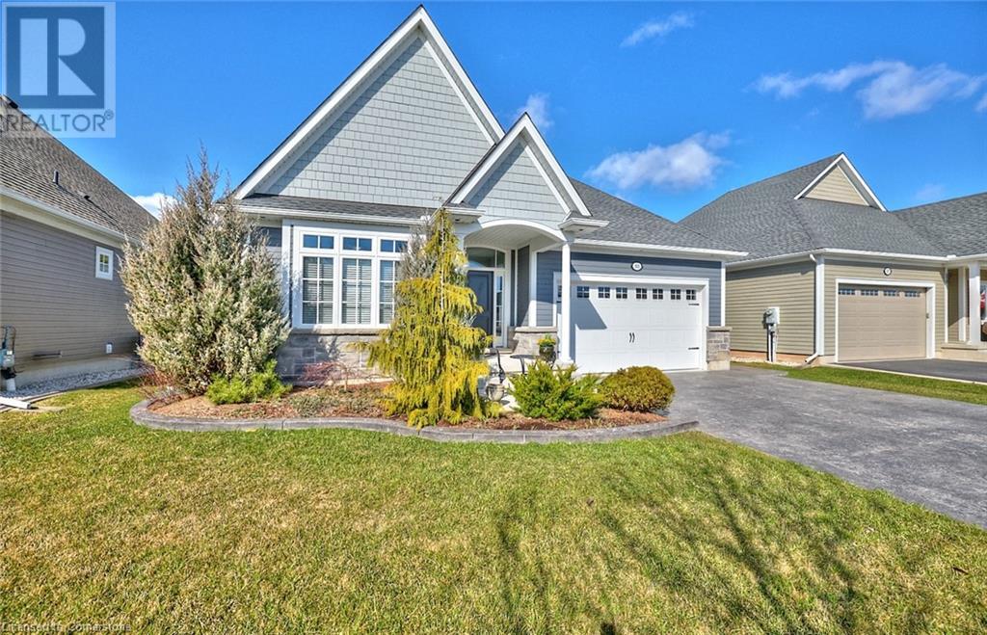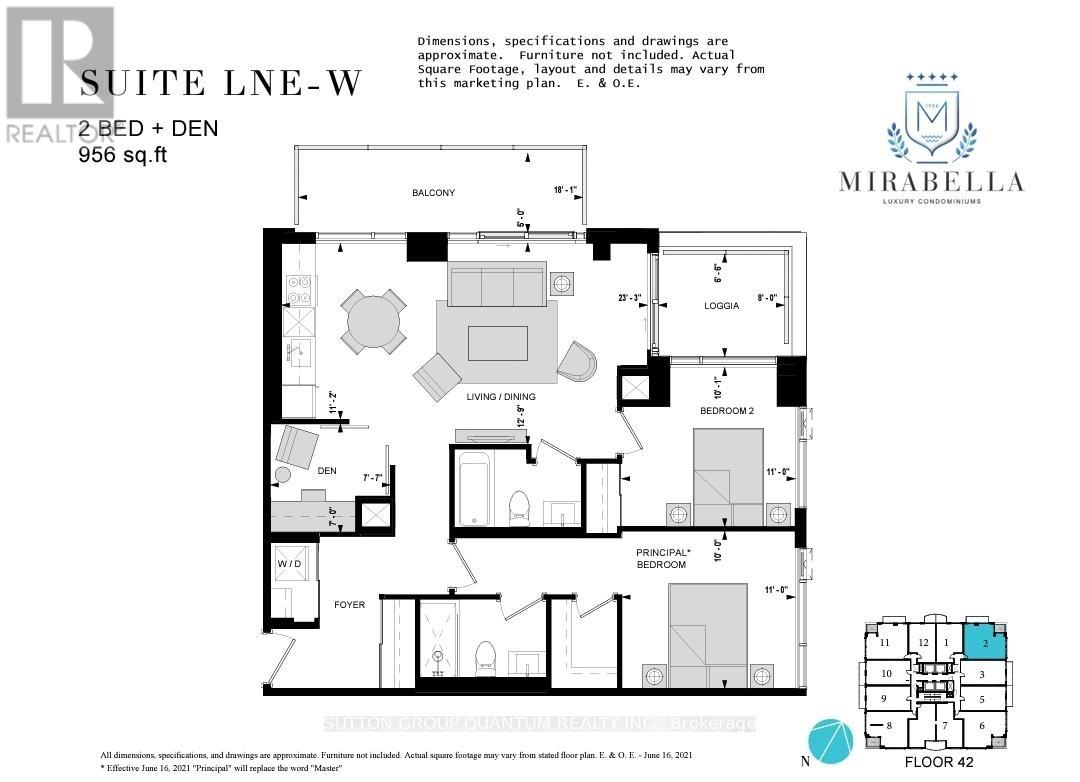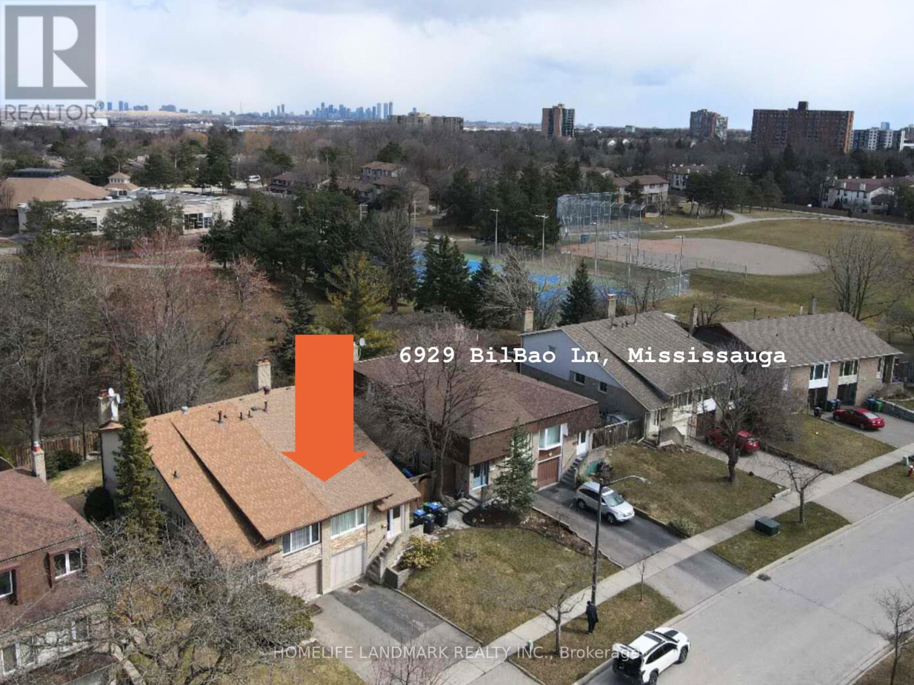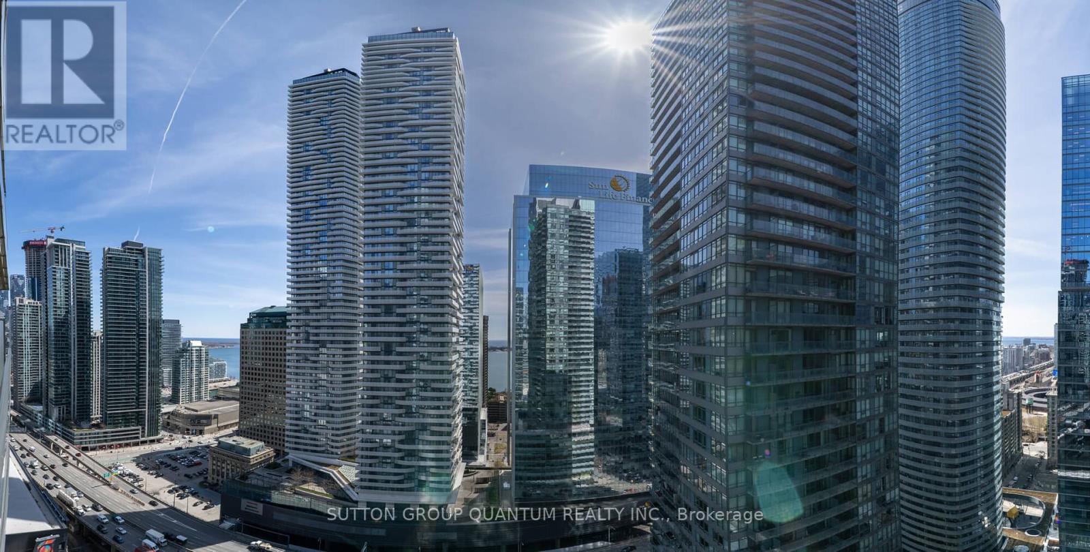65 Big Sound Road
Mcdougall, Ontario
A must see and truly spectacular is this absolutely stunning, & freshly painted raised bungalow with approx. 5,500 +/- sq. ft. of "total finished" open-concept living space (with the upper main floor of this home being approx. 2,900 +/- sq. ft.) , & nestled in complete privacy. Offering breathtaking views of Georgian Bay, this extraordinary 3.4 Ac. property is professionally landscaped with custom granite stone work, retaining walls, & steps, feat: an impressive oversized 4-bay heated garage for all of your vehicles & toys alike, & there is an additional detached building for extra storage space. Upon entering the main level grand foyer, you'll be greeted by a harmonious blend of luxury finishes, including granite, engineered hardwood, & a striking cedar cathedral ceiling. The gourmet kitchen is a chef dream, feat: state of the art appliances, custom cabinetry, granite countertops, & a beautifully tiled backsplash. The open-concept great room is warmed by a two-sided stone fireplace that provides a cozy ambiance. The master bedroom is a retreat of its own, complete with a spa-like ensuite & two sided fireplace. The master bedroom also offers a convenient walkout to a large deck, & a private hot tub with views of Georgian Bay. The main level also consist of three additional bedrooms, with two of them sharing a Jack & Jill bath, a laundry area, an insulated sunroom that also overlooks Georgian Bay, & a two piece bathroom. The fully finished lower level consist of multiple walkouts to various ground level patios. Part of the lower level also feat: a spectacular & legal two bedroom in-law suite / apartment with a separate entrance, which would make this home an ideal setup for a multi generation family, situated within an highly sought after neighbourhood with close proximity to an incredible sandy beach. **EXTRAS** As per the vendor, the roof top solar generates approx. $3,500 to $4,000 +/- per year, w approx. 17 +/- yrs remaining on the solar contract with Hydro One (id:60569)
4015 - 1926 Lake Shore Boulevard W
Toronto, Ontario
Welcome To This Beautiful, (***One Of The Bigger 1+1 Floor Plans With A Separate Washer & Dryer Closet At Mirabella***) ***The Den Has Been Converted To A Second Bedroom With A Closet Like Space Within The Den***This Unit Boasts Two Full Bathrooms And Is Perfect For Those Who Want To Be Nestled Between High Park And Lake Ontario With Unobstructed North View Of The Pond. Wake up to beautiful sunrises and skyline every day. ALL windows provide unobstructed views. Minutes from downtown and major highways, bus and street car within walking distance. Direct access to lake, bike trails, and parks. Enjoy amenities such as rooftop patio with seating and BBQ, indoor pool, gym with WiFi, party room, yoga studio, guest suite with kitchen, 24hr security, business centre with WiFi, kids' playroom, free visitor's parking, EV chargers, dog wash, secure bike rooms and dedicated bike elevator. Fast Internet is included in the condo fees. (id:60569)
55 Hornchurch Crescent
Markham, Ontario
** Location! Location! ** Lovely & Spacious & Bright Brick Home W/ 3 Bedrooms In High Demand Area. No Side Walk, Drive Way Can Park 4 Cars, Great Layout, Move In Ready, Main Floor And Second Floor Are New Renovation, New High-Quality Laminate Through The House, Main Floor Hallway, Living Room And Dining Room/With Pot Lights, New Renovation Modern Kitchen With Stainless Steel Appliances (Brand New Fridge And Range Hood), Second Floor Harge Prim Bedroom With Walk-In Closet, Modern Bathroom Design. Finished Basement With Large Bedroom And 3 Pc Bath. Steps To TTC, School, Park, Restaurants; Closes To Pacific Mall, No-Frills, Tim Hortons, Banks, GO Train Station, All Amenities You Need Nearby! (id:60569)
44 Alexandra Boulevard
Toronto, Ontario
Spectacular State of the Art Residence Nestled in most Prestigious Lawrence Park South. Custom designed by Renowned Lorne Rose. Approx 7000 Sf of Meticulous Crafted Design on Sprawling 50Ft Frontage! Timeless brick and Limestone Ext. The Utmost in High End Fishes. Beautiful Millwork and European white oak flooring. Featuring 5 Spacious bedrooms, Kitchen w Servery & Walk-in Pantry & High end Kitchen Appliances, A large covered patio with access from kitchen and family room. Primary Suite W Spa-Inspired Ensuite & with heated marble floors, steam shower, a freestanding soaker tub, a lounge accessing to a large terrace & dressing Rm. Oversized Main Floor Mud Room with Doggy Wash station * Multifunctional Third Floor bedroom & Office, Elevator to all floors, Heated Driveway + Walks, Car lift for 2nd Car in Garage. Private Balcony for the office. Rec Rm with fire place and wet bat, Theatre, Gym. Smart Home W/Auto Light + Sound, A Short Walk from The Shops and Restaurants of Vibrant Yonge. (id:60569)
633 - 155 Dalhousie Street
Toronto, Ontario
Stylish & Versatile Loft Living at The Merchandise Lofts! This newly renovated junior 1-bedroom features a partition divider for flexible living, a loft den that can be used as a second sleeping area, and a built-in Murphy bed to maximize space. Enjoy a huge private terrace, soaring ceilings, and a separate locker for extra storage. This iconic building offers top-tier amenities, including a gym, indoor pool, games room, rooftop terrace, and more. Conveniently located steps from the TTC, Dundas Square, TMU, and the Eaton Centre, with a Metro grocery store right below the building. (id:60569)
33 Butlers Drive S
Ridgeway, Ontario
Elegance abounds in this spectacular open concept Ridgeway-By-The-Lake bungalow. Relax in your new 3 bedroom, 3 bathroom,1 large den home with 2488sq ft of living space.This home is built with beautiful interior finishes including designer light fixtures & custom blinds. This lovely home is freshly painted with a neutral palette, 9ft ceilings give a spacious feel as you walk into an inviting great room/dining room. Beyond is an incredible sunroom, featuring many windows with sunshine galore which extends your living space. It features a walkout to the back covered porch making this layout a dream for hosting family and friends. The kitchen features leathered granite countertops, 4 stools included, 4 black stainless steel appliances, 2 pantries, stainless steel pull out for pots & pans.The spacious primary bedroom features a large designer walk-in closet, and a luxurious 3 piece en-suite with custom spa like floor to ceiling glass shower. In addition you have 890 sq ft, of finished basement with 2 additional bedrooms/office & rec/room. Huge storage area, Full generator, irrigation system, pressed concrete driveway and back patio. Home ownership in this sought after community includes access to The Algonquin Club, w/saltwater outdoor pool, gym, saunas, games room, billiards, library, a banquet room & kitchen (you can book for private functions), & BBQ’s. Planned activities include exercise classes, clubs, excursions, parties, luncheons, tournaments & more at only $90/m! Ridgeway-By-The-Lake offers all the benefits of a retirement community + land ownership, designed for, but not restricted to those who are 55+. Nearby you have shopping, restaurants, golf courses, trails(6 min) walk to Lake Erie, public library, wineries, & beautiful Crystal Beach! These particular Blythewood homes don’t come on the market often. Don’t hesitate to see this well priced luxury home as it won't last long. Nothing to do but move right in. (id:60569)
22 Whitfield Avenue
Hamilton, Ontario
Beautiful 3 bedroom, 1 and 1/2 bathroom home .Updates include, kitchen with quartz countertops spacious island, Newer S/S Fridge, Stove with rangehood, Dishwasher. Newer- windows, plumbing and electrical 100 amp copper. roof replaced in 2021. Large 18x12 deck with fully fenced yard. City Approved for double driveway -buyer to complete own due-diligence. Minutes away from Highway, Shopping and Public Transit. Home has been virtually staged. (id:60569)
4202 - 1928 Lake Shore Boulevard W
Toronto, Ontario
Extraordinary LNE-W Plan. 2 Bedrooms + Den. One of a Kind. with giant views of High Park and Grenadier Pond, Expansive North Park and East Views. 956 sqft, 2 Full Baths. Architecturally Stunning & Meticulous Built Quality by Award Winning Builder. Expansive 18 feet wide Balcony and private Loggia as well!. Mirabella WEST Tower is right at Lake Ontario !, This Suite is Upgraded by Builder with $39,487.00 of Upgraded Finishes and Electrical Extras throughout.9 ft Ceilings and full of light. Sought after layout. Mirabella Condominiums has 10,000 sqft. of Indoor Amenities Exclusive to each tower, +18,000 sqft. of shared Landscaped Outdoor Areas +BBQs & Dining/Lounge. Sought after HIGHPARK/SWANSEA Neighbourhood. Minutes to, Roncesvalles, Bloor West Village, High Park, TTC & quick access to all Highways, 15min to Airport. Miles of Walking/Biking on Martin Goodman Trail & The Beach are at your front door! World-class Central Park Style Towers, Indoor Pool (SOUTH Lake View),Saunas, Expansive Party Rm w/Catering Kitchen, Gym(Park View) Library ,Yoga Studio, Children's Play Area, 2 Guest Suites per tower, 24- hr Concierge. Other is wide balcony. Pristine Layout- Rare LNE-W Plan. High park Panoramic North West & North East views from balcony. 1 Prk & 1 Lcker Incl. (id:60569)
1505 - 59 Annie Craig Drive
Toronto, Ontario
Luxury Living Ocean Club Condo, Beautiful Breath Taking Lake Views. Large Balcony. Steps to the Lake Sidewalks. Enjoy Walks, Biking, Jogging, Beach, Sports, Parks, Trails. Large 2 Bdrs +2 Baths, 9' Smooth Ceiling, Modern European Style B/I Appliances, Modern Quartz & Marble Countertops, Gleaming Laminate Floors, Freshly Painted. Amazing Amenities: Indoor Pool, Whirlpool Jacuzzi, Sauna, Aerobic Gym Area, Sports Lounge, Cyber Lounge, Party/Meeting Room, Exercise Room, Rooftop Garden & BBQ, Guest Suites, Visitor Parking, Free Bicycle Storage room, 24 Hrs Concierge & More. Prime Location, TTC, Walking to Grocery, Pharmacy, LCBO, Banks, Amazing Restaurants, Easy Access Hwys and much more. **EXTRAS** B/I Fridge, S/S Stove, B/I Dishwasher, B/I Microwave, B/I Range Hood. Large Washer/Dryer. Existing Lighting Fixtures, Existing Window Blinds.1 Parking & 1 Locker (id:60569)
6929 Bilbao Lane
Mississauga, Ontario
Marvelously Located 5 Level Backsplit On Quiet Cul-De-Sac Backing Onto Park - Child Safe Street, Hardwood Floors On 3 Levels, Huge Deck 24'X24', Large Fenced Backyard, Door From Garage To House. Close To Schools, Shopping, Medical Buildings, Hospital & Church, 2 go train stations near by. Fenced Yard, Backs Onto Park. Furnace replaced Approx. 5 Years Ago, 2021 Roof . Large Pie Shaped Lot. This marvellous 5-level back-split directly backs onto Hunters Green Park, offering a picturesque and serene setting. This expansive park features four tennis courts, a baseball field, and lush green spaces, making it an ideal retreat for outdoor enthusiasts. The large fenced backyard and huge 24' x 24' deck provide a perfect spot to relax and enjoy the scenic park views. Trail all the way to lake Aquatint ,library, community centre and Meadowvale town centre. This unique location offers both privacy and direct access to recreational facilities, making it an excellent choice for families and active individuals alike. (id:60569)
1200 Sawmill Road
Brantford, Ontario
The country building lot you have been searching for! 1.2 Acre slightly rolling site offers a wide range of design possibilities for your custom house. Red stakes indicate the corners of the lot. Quiet country location just minutes away from Ancaster! (id:60569)
2601 - 65 Bremner Boulevard
Toronto, Ontario
Welcome To The Residences Of Maple Leaf Square Located In The Heart Of Toronto's Harbourfront, Financial & Entertainment Districts. This High Floor 2 Bedroom + Den Suite Features Designer Kitchen Cabinetry With Stainless Steel Appliances, Granite Countertops, An Undermount Sink & A Breakfast Bar. Bright 9-Foot Floor To Ceiling Windows With Hardwood & Laminate Flooring Throughout The Living Areas Facing South Partial Lake Views. Main Bedroom With A 4-Piece Ensuite & Double Closets. A Split 2nd Bedroom With Large Windows & Double Closet. The Separate Den Area Can Also Be Used As A 3rd Bedroom, Dining Area Or A Private Home Office. Connected Directly To M.L.S. Mall, Longo's, Starbucks, Pharmacy, Restaurants, Underground P.AT.H. & Union Station.1-Parking Space Is Included. Click On The Video Tour! (id:60569)


