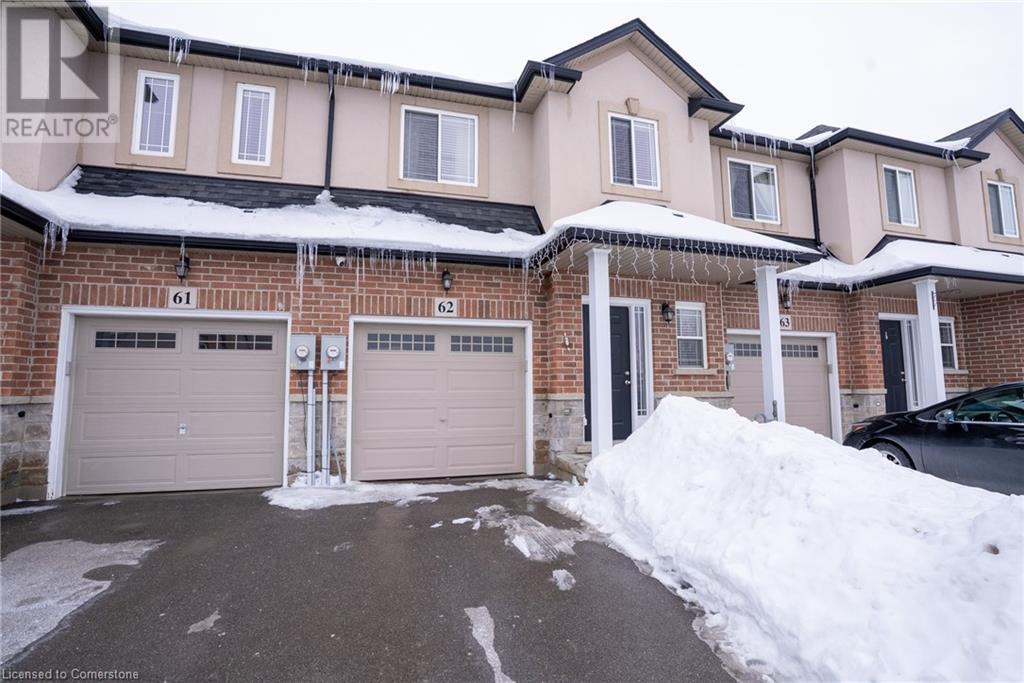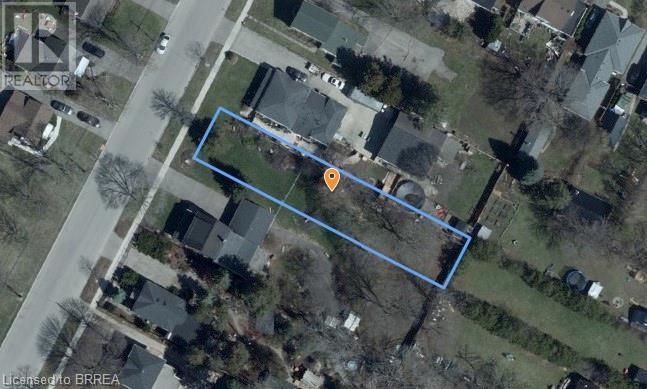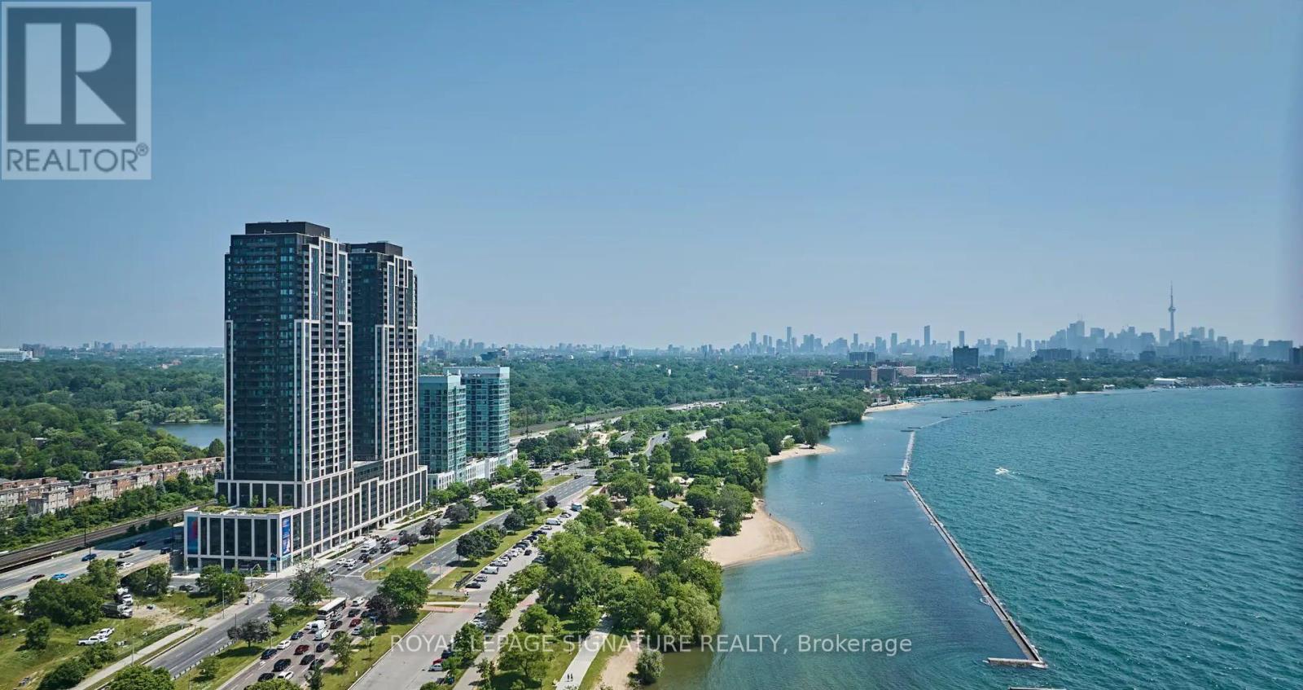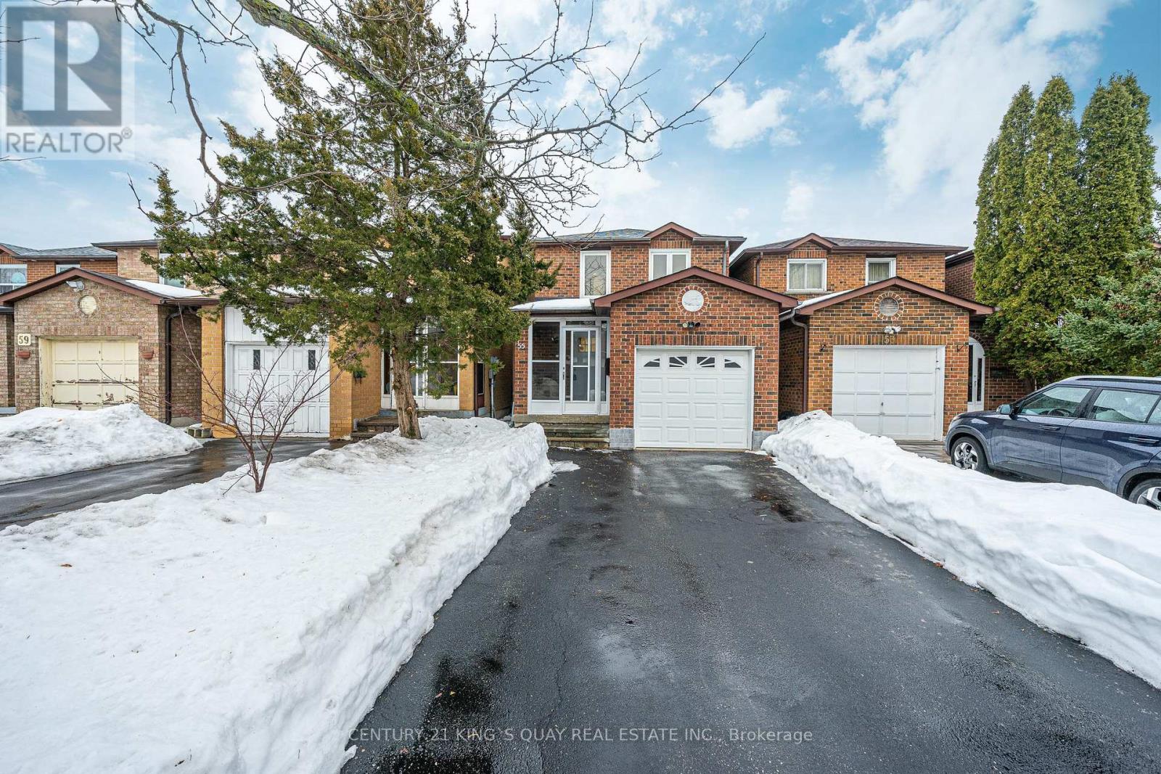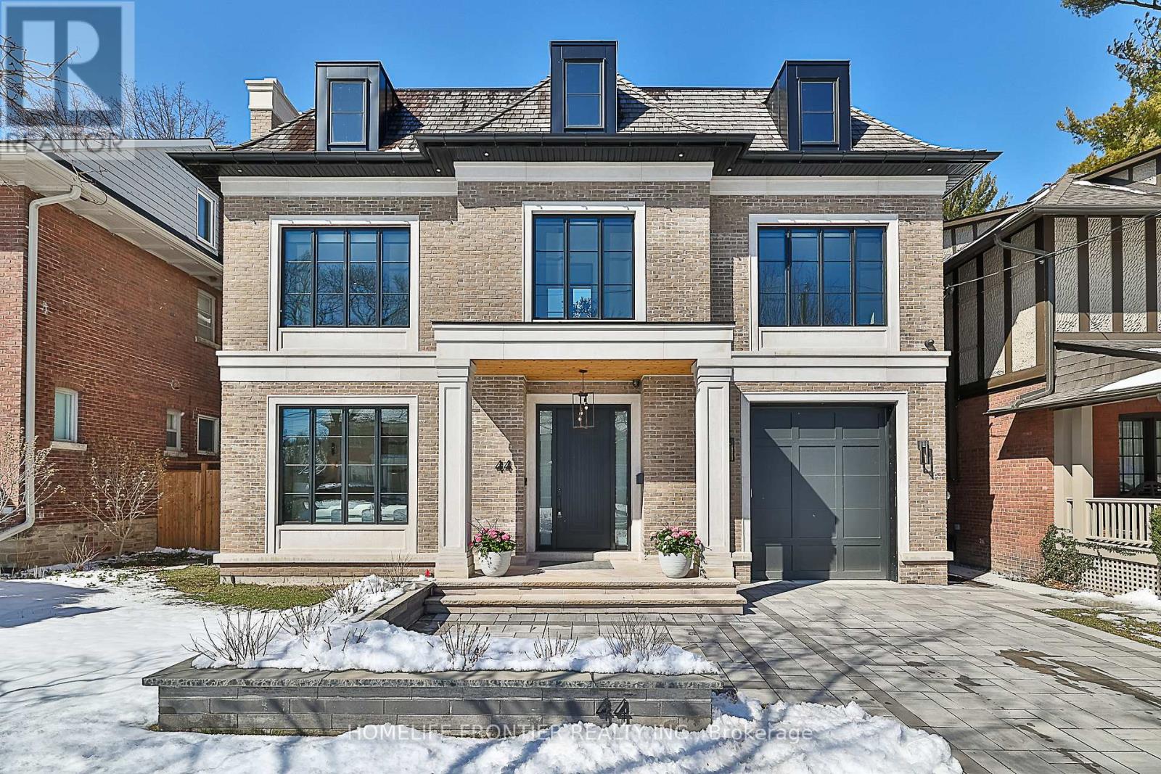1705 - 35 Kingsbridge Garden Circle
Mississauga, Ontario
Step into luxurious living at the prestigious "Skymark" by Tridel! This exceptional corner suite shows to perfection! It features an open concept breathtaking Unobstructed Panoramic Views. Large Floor to Ceiling Windows offer tons of Natural Sunlight. Lovely open balcony and large bedrooms. The kitchen features an abundance of cabinetry, extended counter space, pantry & Full-in eat-in area with W/O to balcony. 2 full washrooms & laundry room with storage space. This gorgeous open concept corner unit shows like a model! **EXTRAS** Breathtaking right from the moment you set foot in the Lobby. Concierge 24/7. State of the art resort like amenities, indoor pool, gym, fitness room, Billiards, Virtual Golf, Bowling, Library, Tennis Crt, Party Room, Patio, Hot Tub, Sauna (id:60569)
311 - 2055 Appleby Line
Burlington, Ontario
Lovely 3 bedroom, 2 full bathroom condo in trendy Orchard Uptown. This unit comes with 2 underground parking spaces (rare find) and 1 storage locker. Open concept design, spacious living room / dining room, dark laminate flooring, updated kitchen cabinets with breakfast bar, granite counters, stainless steel appliances and walk out to private covered balcony (BBQs are permitted), convenient in suite laundry. Kitec plumbing has been removed. Residents at Orchard Uptown will be able to enjoy the many amenities, including ample outdoor parking, a party room, gym, sauna, car wash. Walk to shopping, dream location for commuters / quick access to GO, QEW or 407. Move in ready. (id:60569)
9 Hampton Brook Way Unit# 62
Hamilton, Ontario
Your wait is over! Immaculate and Affordable 3 Bedroom Freehold Townhouse In A Sought-After area of Mount Hope. When you enter you are comforted by the warmth and natural lighting and the modern paint colours. The Kitchen is amazing and offers Stainless Steel Appliances and overlooking the Grand and cozy Living Room. The Large Primary Bedroom is a dream with its own 4 piece ensuite and Walk-In Closet. There are two additional large rooms upstairs and also a 2nd floor Laundry for your convenience. The unspoiled basement is awaiting your touches. This home boasts over 1550 square feet of living space which makes it perfect for any family. Conveniently located Close to all amenities - Highway Access, Shopping, Schools, Golf, Restaurants & Walking Distance To Park. This Home is True Pride of Ownership. It's a Show Stopper & Shows 10+. EXTRAS: Hardwood Floors, Walk-out to Yard with a Gazebo, Pot Lights Throughout, Entrance to House from Garage, Double Sink, Wood Staircase With Wrought Iron Spindles, Upper Level Laundry, Smart Thermostat. (id:60569)
75 Daniels Crescent
Ajax, Ontario
This spacious 2-story detached home presents a unique living and investment opportunity with versatile spaces and great rental income potential. The property features three separate units, each offering different living arrangements. The main level includes a 1-bedroom, 1-bathroom unit currently rented for $1535 per month. The lower level has a 2-bedroom, 1-bathroom unit rented for $1845 per month, while the upper level boasts a 3-bedroom, 2-bathroom unit that has the potential to be rented for $2600 per month.The main floor is designed for comfort, featuring a spacious kitchen with stainless steel appliances, a cozy living area, and a bright, sun-filled bedroom. The second floor provides a large family room, three additional bedrooms, and a second kitchen, making it ideal for extended families or tenants. The finished walkout basement is fully legal and adds even more rental potential, creating an opportunity for additional income.Located in a highly sought-after area, the property is conveniently close to parks, schools, public transit, and shopping, offering both comfort and convenience for its residents. With tenants already in place on the main and lower levels, this home is a turn-key investment, offering immediate cash flow and the potential for even more. Whether you're an end user or an investor, this property is an exceptional opportunity in a prime location! (id:60569)
113 Grand Street
Brantford, Ontario
Great North End building lot 40ft x 201ft (0.186 acres). Extra deep lot located across from Connaught Park, in quiet neighbourhood, close to all North end amenities. Zoned Neighbourhood Low-Rise (NLR). (id:60569)
Ph2606 - 225 Sackville Street
Toronto, Ontario
Welcome to your affordable penthouse in the downtown area! Your search is over. This beautifully designed 1 + Den penthouse features 2 full bathrooms, 1 parking spot, and a storage locker. The open-concept layout ensures every inch of space is used effectively, with plenty of natural light flooding the home. Enjoy stunning, unobstructed views of the city skyline from the west-facing exposure. The den is versatile and can easily be converted into a second bedroom. The kitchen includes a convenient breakfast bar, and both the living room and primary bedroom are equipped with custom motorized window shades. The unit also features an updated front-loading washer and dryer, high ceilings throughout the top floor, and a spacious balcony perfect for hosting guests. (id:60569)
Lph09 - 8 Pemberton Avenue
Toronto, Ontario
Turn-key condo in prime Yonge & Finch location! Move right into this beautifully maintained 1-bedroom condo in the heart of North York! Located in a sought-after building with direct underground access to Finch subway station, this unit offers ultimate convenience (no need to step outside to access transit). Key Features: Spacious Layout; Open-concept living and dining area with seamless flow; Carpet-Free Easy-to-maintain flooring throughout; Kitchen with Pass-Through Window Overlooking the bright and airy living space; Enclosed Balcony! Enjoy a serene north-facing view year-round. Large Bedroom features mirror glass sliding doors for a sleek look. Updated full bathroom with modern finishes for a fresh feel. En-suite laundry room as an added convenience at your fingertips. Underground parking & locker. All-Inclusive low maintenance fees include heat, hydro, A/C, water, building insurance, and common elements. No surprises! Top-Tier building Amenities: 24/7 Concierge for peace of mind, gym, party & meeting room, rec room, visitor parking. Steps to TTC Subway & Bus. Direct access to Finch Station! Walk to Shops, Supermarkets & Restaurants Everything you need at your doorstep Easy access to highways. Commuting is a breeze! Dont miss out on this fantastic opportunity; schedule your showing today and move in right away! (id:60569)
65 Big Sound Road
Mcdougall, Ontario
A must see and truly spectacular is this absolutely stunning, & freshly painted raised bungalow with approx. 5,500 +/- sq. ft. of "total finished" open-concept living space (with the upper main floor of this home being approx. 2,900 +/- sq. ft.) , & nestled in complete privacy. Offering breathtaking views of Georgian Bay, this extraordinary 3.4 Ac. property is professionally landscaped with custom granite stone work, retaining walls, & steps, feat: an impressive oversized 4-bay heated garage for all of your vehicles & toys alike, & there is an additional detached building for extra storage space. Upon entering the main level grand foyer, you'll be greeted by a harmonious blend of luxury finishes, including granite, engineered hardwood, & a striking cedar cathedral ceiling. The gourmet kitchen is a chef dream, feat: state of the art appliances, custom cabinetry, granite countertops, & a beautifully tiled backsplash. The open-concept great room is warmed by a two-sided stone fireplace that provides a cozy ambiance. The master bedroom is a retreat of its own, complete with a spa-like ensuite & two sided fireplace. The master bedroom also offers a convenient walkout to a large deck, & a private hot tub with views of Georgian Bay. The main level also consist of three additional bedrooms, with two of them sharing a Jack & Jill bath, a laundry area, an insulated sunroom that also overlooks Georgian Bay, & a two piece bathroom. The fully finished lower level consist of multiple walkouts to various ground level patios. Part of the lower level also feat: a spectacular & legal two bedroom in-law suite / apartment with a separate entrance, which would make this home an ideal setup for a multi generation family, situated within an highly sought after neighbourhood with close proximity to an incredible sandy beach. **EXTRAS** As per the vendor, the roof top solar generates approx. $3,500 to $4,000 +/- per year, w approx. 17 +/- yrs remaining on the solar contract with Hydro One (id:60569)
4015 - 1926 Lake Shore Boulevard W
Toronto, Ontario
Welcome To This Beautiful, (***One Of The Bigger 1+1 Floor Plans With A Separate Washer & Dryer Closet At Mirabella***) ***The Den Has Been Converted To A Second Bedroom With A Closet Like Space Within The Den***This Unit Boasts Two Full Bathrooms And Is Perfect For Those Who Want To Be Nestled Between High Park And Lake Ontario With Unobstructed North View Of The Pond. Wake up to beautiful sunrises and skyline every day. ALL windows provide unobstructed views. Minutes from downtown and major highways, bus and street car within walking distance. Direct access to lake, bike trails, and parks. Enjoy amenities such as rooftop patio with seating and BBQ, indoor pool, gym with WiFi, party room, yoga studio, guest suite with kitchen, 24hr security, business centre with WiFi, kids' playroom, free visitor's parking, EV chargers, dog wash, secure bike rooms and dedicated bike elevator. Fast Internet is included in the condo fees. (id:60569)
55 Hornchurch Crescent
Markham, Ontario
** Location! Location! ** Lovely & Spacious & Bright Brick Home W/ 3 Bedrooms In High Demand Area. No Side Walk, Drive Way Can Park 4 Cars, Great Layout, Move In Ready, Main Floor And Second Floor Are New Renovation, New High-Quality Laminate Through The House, Main Floor Hallway, Living Room And Dining Room/With Pot Lights, New Renovation Modern Kitchen With Stainless Steel Appliances (Brand New Fridge And Range Hood), Second Floor Harge Prim Bedroom With Walk-In Closet, Modern Bathroom Design. Finished Basement With Large Bedroom And 3 Pc Bath. Steps To TTC, School, Park, Restaurants; Closes To Pacific Mall, No-Frills, Tim Hortons, Banks, GO Train Station, All Amenities You Need Nearby! (id:60569)
44 Alexandra Boulevard
Toronto, Ontario
Spectacular State of the Art Residence Nestled in most Prestigious Lawrence Park South. Custom designed by Renowned Lorne Rose. Approx 7000 Sf of Meticulous Crafted Design on Sprawling 50Ft Frontage! Timeless brick and Limestone Ext. The Utmost in High End Fishes. Beautiful Millwork and European white oak flooring. Featuring 5 Spacious bedrooms, Kitchen w Servery & Walk-in Pantry & High end Kitchen Appliances, A large covered patio with access from kitchen and family room. Primary Suite W Spa-Inspired Ensuite & with heated marble floors, steam shower, a freestanding soaker tub, a lounge accessing to a large terrace & dressing Rm. Oversized Main Floor Mud Room with Doggy Wash station * Multifunctional Third Floor bedroom & Office, Elevator to all floors, Heated Driveway + Walks, Car lift for 2nd Car in Garage. Private Balcony for the office. Rec Rm with fire place and wet bat, Theatre, Gym. Smart Home W/Auto Light + Sound, A Short Walk from The Shops and Restaurants of Vibrant Yonge. (id:60569)
633 - 155 Dalhousie Street
Toronto, Ontario
Stylish & Versatile Loft Living at The Merchandise Lofts! This newly renovated junior 1-bedroom features a partition divider for flexible living, a loft den that can be used as a second sleeping area, and a built-in Murphy bed to maximize space. Enjoy a huge private terrace, soaring ceilings, and a separate locker for extra storage. This iconic building offers top-tier amenities, including a gym, indoor pool, games room, rooftop terrace, and more. Conveniently located steps from the TTC, Dundas Square, TMU, and the Eaton Centre, with a Metro grocery store right below the building. (id:60569)



