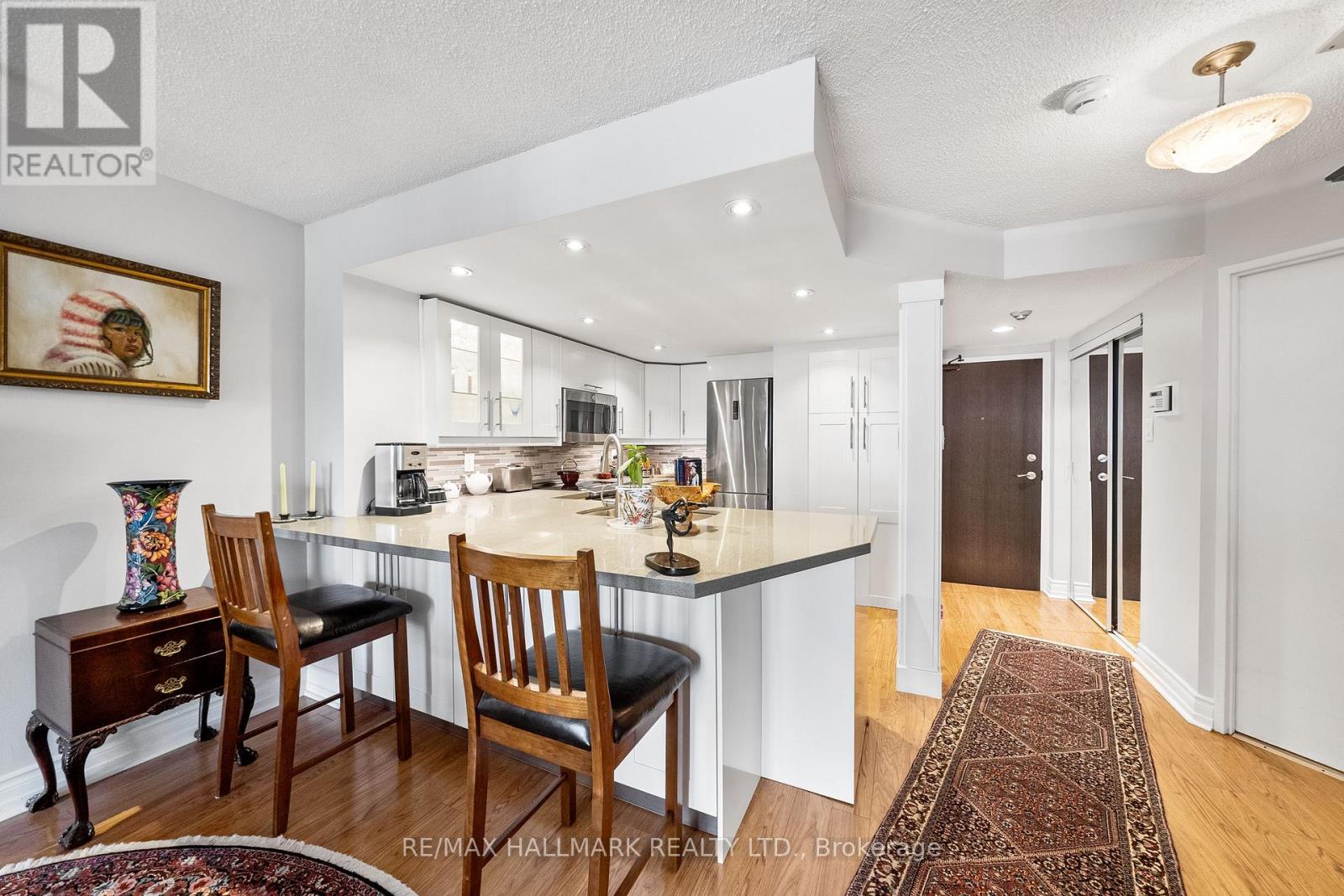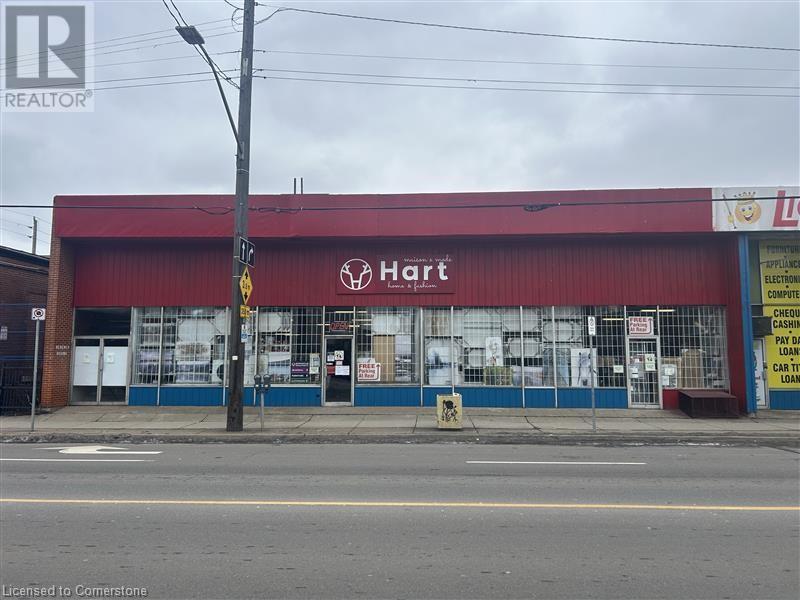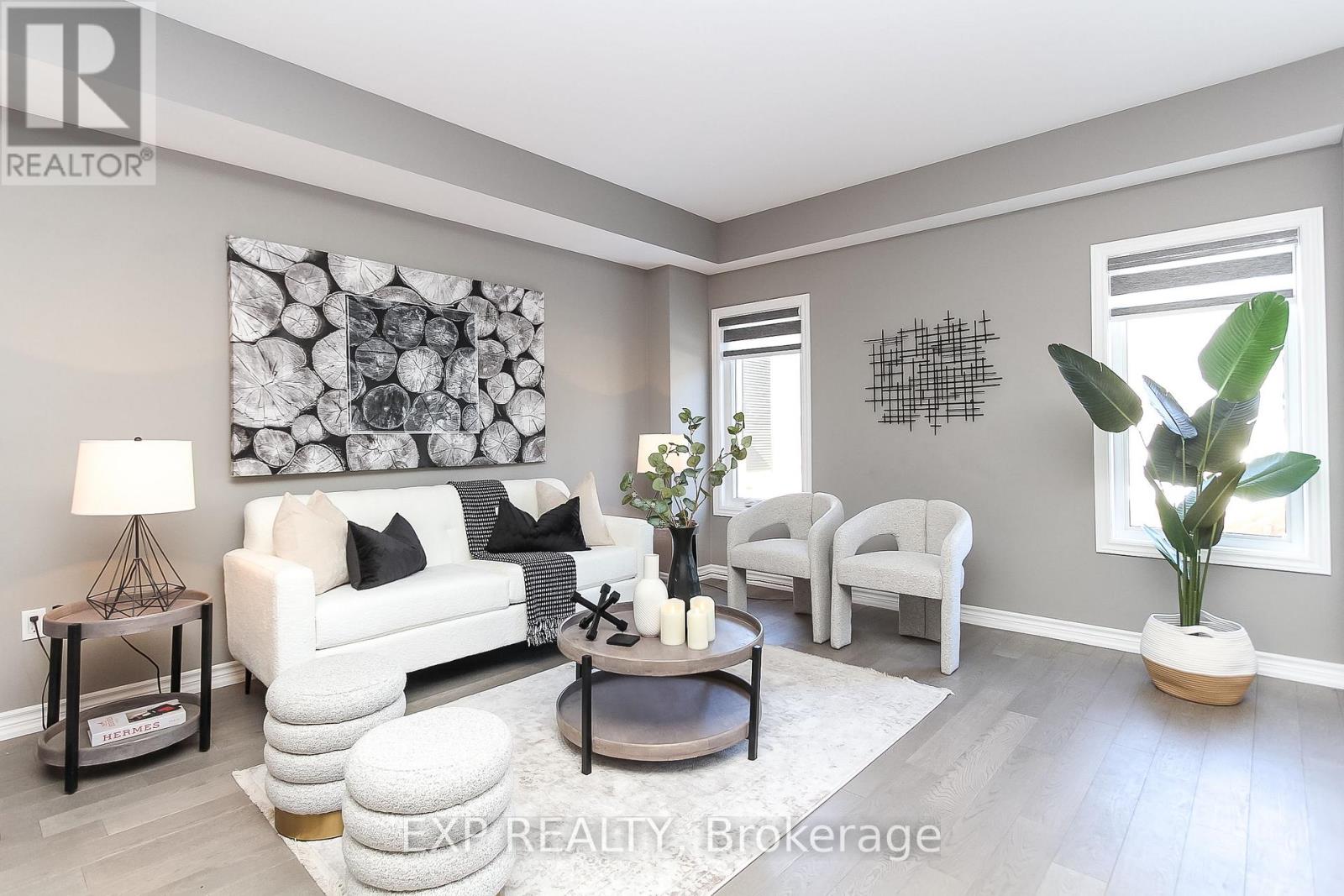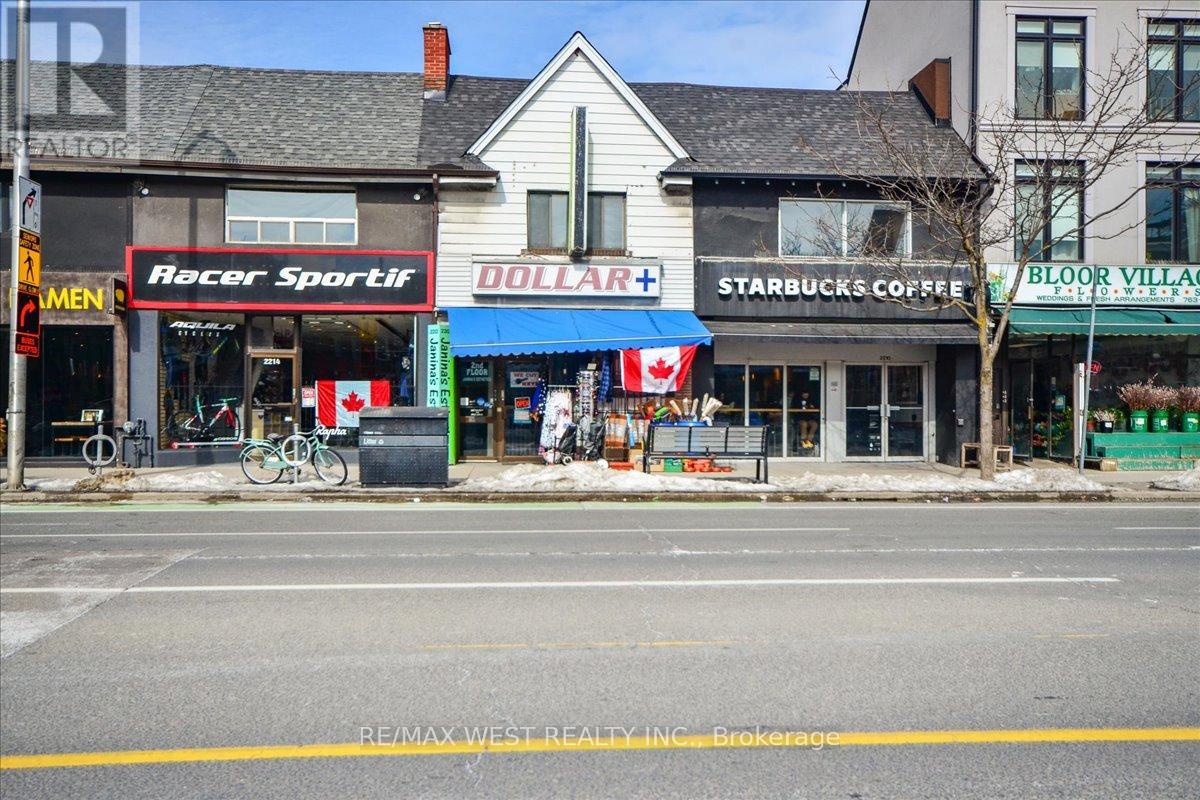906 - 15 Maitland Place
Toronto, Ontario
Renovated and modern 2-Bedroom condo in the heart of Downtown Toronto! Welcome to unit 906 - ready for your personal décor and touch. This is the sprawling 830 sq. ft condo you've been waiting for in vibrant & historic Cabbagetown! Boasting beautiful unobstructed views from oversized floor-to-ceiling, wall-to-wall windows that fill the space with natural light, with gleaming hardwood floors and sleek pot lights throughout. The modern open concept kitchen is a chef's dream, featuring elegant stone counters with breakfast bar seating, valence lighting, ample cabinet space, and sleek stainless-steel appliances. It opens to spacious living and dining areas, perfect for entertaining game nights, hosting dinner parties, or enjoying quiet nights in. The two spacious bedrooms offer closet space, and a modern 4-piece bathroom adds a touch of luxury. With Ecobee smart thermostat, updated HVAC, inclusive maintenance fees, owned parking, a locker, and outstanding amenities, this condo offers you the low-maintenance lifestyle for your busy life. Easily enjoy take-out or dine-in at the amazing nearby restaurants, shop the boutiques and everyday stores, catch the TTC, and great parks and schools nearby. You're just minutes away from the DVP, Gardiner, hospitals, and more. Nestled within the coveted L'esprit Condos, this building is designed for both living and leisure. Enjoy extensive upgraded amenities, including concierge service, visitor parking, rooftop BBQs, a party room, a games room, a running track, an indoor pool, sauna, hot tub, gym, squash and tennis courts, and a basketball area just to name a few! Don't miss the opportunity to make this exceptional condo your new home! (id:60569)
276 Kenilworth Avenue N
Hamilton, Ontario
18,581 SF retail/industrial flex building now available for sale in a prime downtown Hamilton location. This property offers convenient on-site parking (25 spots), along with additional street parking and a nearby public lot, ensuring ample parking options. The property also features a spacious 16,525 SF basement (not included in the listed square footage), providing an excellent opportunity for extra storage or expanded usable space. (id:60569)
28 Brian Cliff Drive
Toronto, Ontario
Stunning Contemporary Residence On Coveted Corner Lot In The Bridle Path Area. Meticulously Designed 4+2 Bedroom, 7 Bathroom Custom Home On Expansive Tree-Lined Property. Vast Sunken Garden-Inspired Backyard W/ Heated Saltwater Pool, Terrace Walls, Sprawling Patio & Landscaped Greenery. Commanding Indiana Limestone Exterior, 3-Car Snowmelt Driveway & Dual-Bay Garage W/ Epoxy Flooring & E/V Charger. Premium Security Film On Main & Lower Windows, Elevator Service On All Levels. Beautifully Scaled Principal Spaces W/ Soaring Ceilings & High-End Finishes, Anchored By An Elegant Open-Riser Staircase. Dining Room W/ Full-Wall Glass Wine Cellar, Large Prep Kitchen W/ Premium Appliances, Chef-Inspired Gourmet Kitchen W/ Scavolini Cabinetry, Waterfall Island W/ Seating & Breakfast Area. Exquisite Family Room W/ Walk-Out To Expanded Balcony & Gas Fireplace With Floor-to-Ceiling Natural Stone Surround. Spacious Main Floor Office & Mudroom W/ Custom Cabinetry. Second-Floor Lounge Offers Additional Entertaining Space. Gracious Primary Suite W/ Balcony, Spa-Like 6-Piece Ensuite & Walk-In Wardrobe W/ Bespoke Closets. 3 Generously-Sized Upstairs Bedrooms W/ Ensuites & Walk-In Closets. Full Entertainers Basement W/ Heated Floors, Well-Appointed Wet Bar, Walk-Up To Backyard Retreat, Cedar Steam Sauna, Nanny Suite, Bedroom/Secondary Office, Home Theatre Room & 2 Full Bathrooms. This Luxury Home Is Designed For Family Living Beyond Compare. Perfect Location In Bridle Path-Windfields, Steps From Toronto Botanical Gardens, Crescent School, Granite Club & More. (id:60569)
871 Finch Avenue
Pickering, Ontario
Welcome to this 3+1 bedroom, 2-bathroom detached bungalow nestled in tranquil Pickering. Offering both comfort and convenience, this home is perfect for families or those seeking additional living space. Step into the spacious front living room, featuring beautiful bay windows that fill the space with natural light. The large kitchen boasts modern stainless steel appliances, ample cabinet space, and room to cook and gather. The fully finished basement offers incredible flexibility with a bathroom, a dedicated laundry room, and enough space for a living area and an additional bedroom ideal for guests, extended family, or a basement tenant. Outside, enjoy the expansive lot with a generous yard space perfect for entertaining, gardening, or creating your own private oasis. Surrounded by multiple parks and scenic ravines, this home offers a peaceful retreat while keeping you close to nature. Don't miss this opportunity to own a beautiful home with so much to offer in one of Pickering's most desirable areas! (id:60569)
107 Rosie Street
Blue Mountains, Ontario
Modern Townhome with Private Green Space Nestled in the heart of the picturesque Blue Mountains, this 3-bedroom, 2.5-bath townhome, offers over 2000 sq. ft. of living space. Situated on a quiet, private street, it boasts breathtaking views of the Georgian Peaks private ski club, making it an idyllic four-season retreat. The welcoming entryway leads into a spacious open-concept kitchen and living area, designed for both comfort and style. The eat-in kitchen features a breakfast bar and a walkout to a deck, offering serene views of the lush, private backyard and green space. Whether enjoying a cozy winter evening indoors or taking in the tranquility of a summer sunset, this home is designed for relaxation. Upstairs, the primary suite provides a generous layout, a modern ensuite bath with a glass shower, and a walk-in closet. Two additional well-sized bedrooms offer stunning views of the scenic hills and share a 4-piece main bath. Upper-floor laundry adds convenience to this thoughtfully designed space. The unfinished lower level presents a fantastic opportunity to create a recreation room, home gym, or additional living area, tailored to your needs. Located just minutes from Blue Mountain Village, Collingwood, and Thornbury, this home offers easy access to the Blue Mountain Beach Club, Georgian Trail, Delphi Point Park, and Georgian Bay. With low-maintenance monthly fees $132.00 covering annual road maintenance . This is the perfect home for those seeking both comfort and convenience in a prime location. ( Interior pictures are virtually staged) (id:60569)
58 King George Road
Brantford, Ontario
"Symposium Cafe Restaurant" is a perfect destination for anytime of the day, offering breakfast, lunch and dinner which helps generate revenue throughout the day. It is a well- established brand known for its full-service dining experience with a LLBO license. Our loyal customers appreciate the warm and inviting ambiance of this fully renovated location with a seating capacity of 145 guests in a family friendly setting and an additional 45 seat patio. The restaurant benefits from a steady flow of regular patrons, including guests from the attached "Comfort Inn Hotel" and also holds the highest take out and delivery numbers chain wide. Its Close to HWY 403, local residential area and Brantford casino. With a spacious 5,000 sq. ft. area, the lease is remarkably affordable at just $8,460 per month, including TMI. This is a fantastic opportunity for individuals looking for a fully renovated(Spend over $100000 for renovation) and ready to take over franchisee restaurant with committed comprehensive training by the franchisor to ensure smooth transition. Do not miss this incredible opportunity to own a business. Seller is moving to States. (id:60569)
2212 Bloor Street
Toronto, Ontario
Thriving & Profitable Business Opportunity in a Prime Toronto Location!Don't miss your chance to own a highly successful and well-established convenience store with over 20 years of proven profitability! Located in a bustling, high-traffic area, this turnkey business attracts a steady flow of loyal customers and generates strong, consistent sales. Stocked with a diverse range of everyday essentials, household goods, and convenience items, this store is a go-to destination for the local community. With excellent lease terms and room for growth, this is the perfect opportunity for entrepreneurs or investors looking for a stable and lucrative business in one of Torontos most sought-after retail areas (id:60569)
418 - 457 Plains Road E
Burlington, Ontario
Top 5 Reasons You Will Love This Condo: 1) Stunning Penthouse corner unit with one bedroom plus den; The Den already converted to Second Bedroom with sliding door, showcasing a sleek, modern design with soaring 10' ceilings and expansive windows that food the space with natural light, creating an inviting and airy ambiance within its spacious 770 square foot living space 2) Perched on the top level boasting breathtaking panoramic views and enhanced privacy,3) Indulge in impressive amenities, including a gym, a spacious party room complete with an outdoor patio, and abundant visitor parking, all with low monthly fees that keep luxury living affordable 4) Ideally located for ultimate convenience just steps from essential shops, the Aldershot GO Station, and public transit, providing effortless access to Highways 403, 407, the QEW, and the vibrant urban lifestyle of downtown Burlington and the Waterfront Trail 5) Complete with one underground parking space and a private storage locker. **EXTRAS** The Maintenance Fees include Exterior Maintenance, Fiber Internet, Private Garbage Removal, Property Management Fees. The Amenities include Community Room, Trash Chute, Event Space, Patio BBQ. The Maintenance Fees include Ext. Maintenance. (id:60569)
3 King Street
Clarington, Ontario
Be your own boss in fast growing Bowmanville township. Well-exposed corner store. Lots of upgrade from ceiling to floor. Monthly Net Sales: $22,500, Cigarette 45% (margin 13%). Lotto Comn $1,800/Mth. Lease: 3.5+5. Rent$3,000/Mth (TMI included). Net Profit : @$6,000/Mth. Extra Income from flowers: $4,000/Year. Perfect for family business. (id:60569)
4706 - 3883 Quartz Road
Mississauga, Ontario
Welcome To 3883 Quartz Road Unit 4706 Located In The Heart Of Mississauga. Modern & Luxurious "M2 Condos". This 47th Floor Unit Provides Breathtaking Southern Views Of The Lake & Toronto Skyline. Don't Miss Out On This Excellent Opportunity. 2 Bedroom & 2 Bathroom W/ Large Balcony. Well Appointed Spacious Unit, Excellent Colour Scheme & Finishes. Functional Unit. Beautiful Kitchen, Spacious Dining Area. Sun Filled Unit. Standing Glass Show in Primary Ensuite Bath, Tub in Main Bath. 24-Hr Concierge, 5 Star Building Amenities, Very Close To Highway 403 & QEW. Walking distance To Square One Mall, GO Transit Terminal, Celebration Square, Parks, Grocery Store, Restaurants, Public Transit Terminal, Sheridan College, Living Arts, Movie Theatre, Future LRT, Schools, YMCA, Library & More. **EXTRAS** Comes With 1 Parking & Locker. (id:60569)
114/115 - 50 Richmond Street E
Oshawa, Ontario
Rare Opportunity To Acquire 2 Commercial Ground Floor Condo Units In McLaughlin Square. Units 114/115 Comprise 3421Sq Ft Combined, As Per Status. Prominent Frontage On The South-East Corner Of Richmond & Mary St N. Floor To Ceiling Perimeter Windows. 12Ft Ceilings. Exclusive Use Of 13 Underground Parking Spaces. Secure Complex.Access To Units From Indoor Mall. Cbd-B-T25 Zoning Permits for a Wide Variety of Uses including but not limited to: Animal Hospital, Hotel, Gallery, Church, Club, Commercial Recreational Establishment, LTC Facility, Financial Institution, Lodging House, Nursing Home, Restaurant, Tavern, TV/Radio Broadcasting Station, Theatre, Funeral Home, Trade Centre, Office, School, Cinema, Printing Establishment, Studio, and many more. This listing can be purchased in conjunction with MLS# E10410465 **EXTRAS** Walking Distance To Oshawa Court House, YMCA, downtown amenities and multiple planned residential development projects. (id:60569)
37 Macklin Street
Brantford, Ontario
Welcome to 37 Macklin Street in Brantford, a beautiful fully loaded home situated in the prestigious community of Nature's Grand Brantford, developed by LIV Communities. This luxurious home, known as the Adonis 4 - Elevation B, boasts over $240,000 in upgrades and is positioned on a premium lot, backing onto green space with no rear neighbors. Featuring 4 bedrooms, 3.5 bathrooms, and a generous 2655 square feet of livable space above ground level, this residence offers an unparalleled living experience. Upon entering through the double doors, you are greeted by an open and grand foyer that sets the tone for the entire home. The main floor is enriched with hardwood and tile flooring, a convenient main floor bathroom, two coat closets, pot lights throughout, and a gourmet chef's kitchen equipped with stone countertops, a large island, stainless steel appliances, upgraded cabinets, and all the modern amenities you desire. Ascend the wide open wood staircase to discover a thoughtfully designed second floor layout that maximizes both functionality and style. On the second floor of the property, there is a spacious primary bedroom that includes both a his-closet and a walk-in-closet for ample storage. The primary ensuite is designed with luxurious spa-like features. Additionally, there is a convenient second floor laundry area and a large linen closet in the hallway. Two more generously sized bedrooms share a jack-and-jill 4-piece bathroom. Furthermore, there is a fourth bedroom that boasts its own ensuite bathroom. The property is fully fenced, making it perfect for families. The basement features upgraded ceiling heights and offers immense potential for customization to cater to the needs of growing families. (id:60569)












